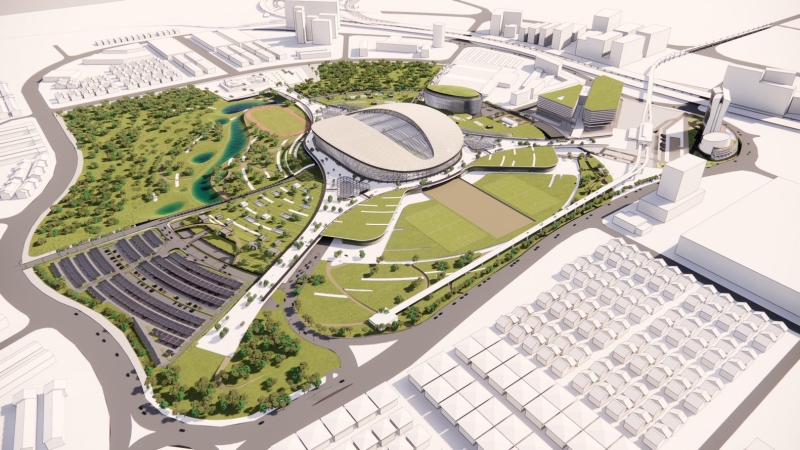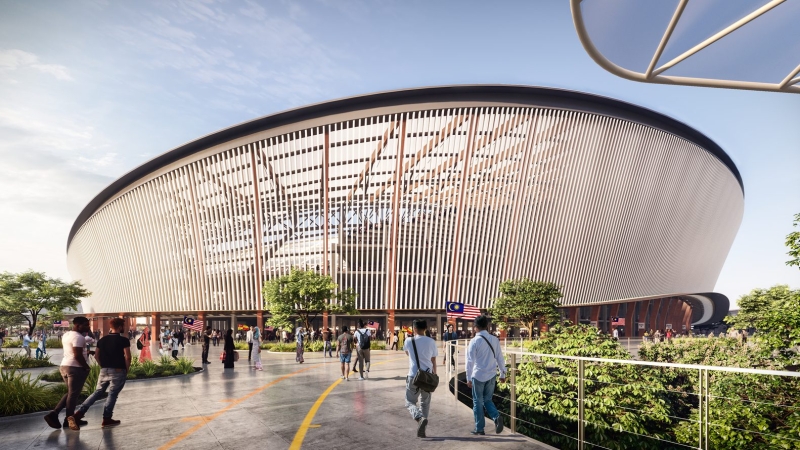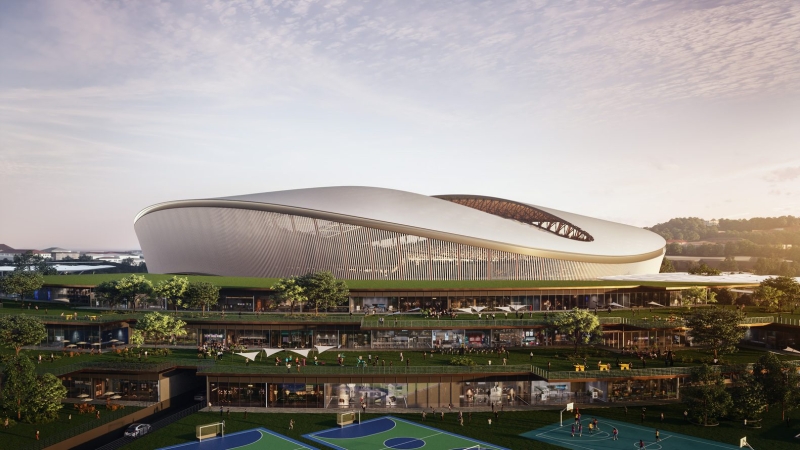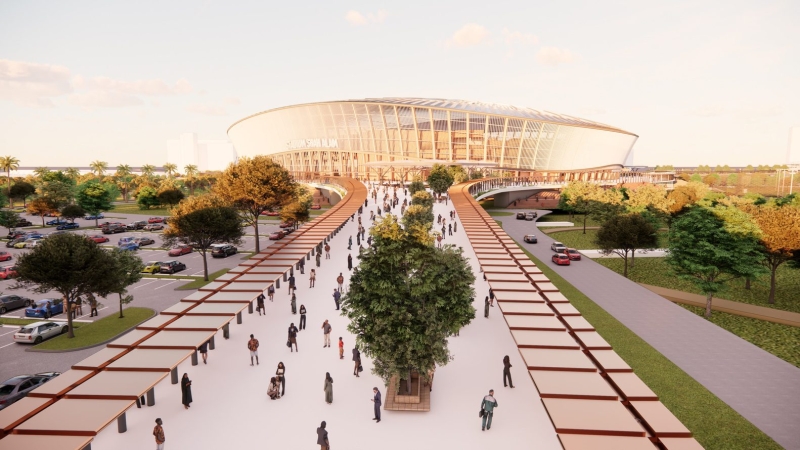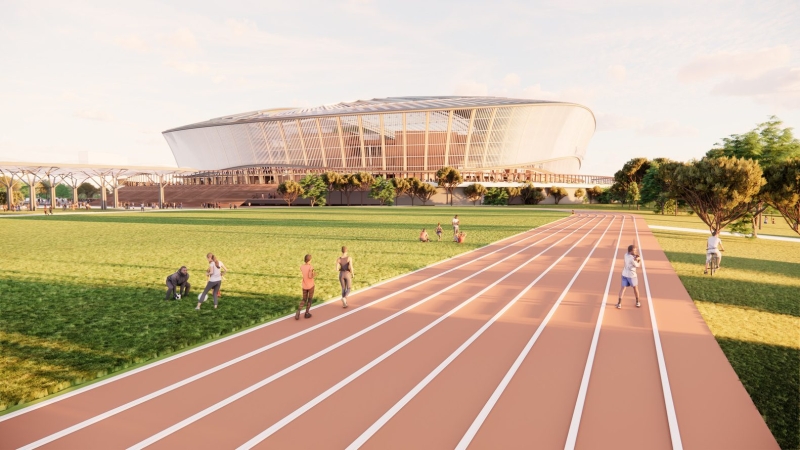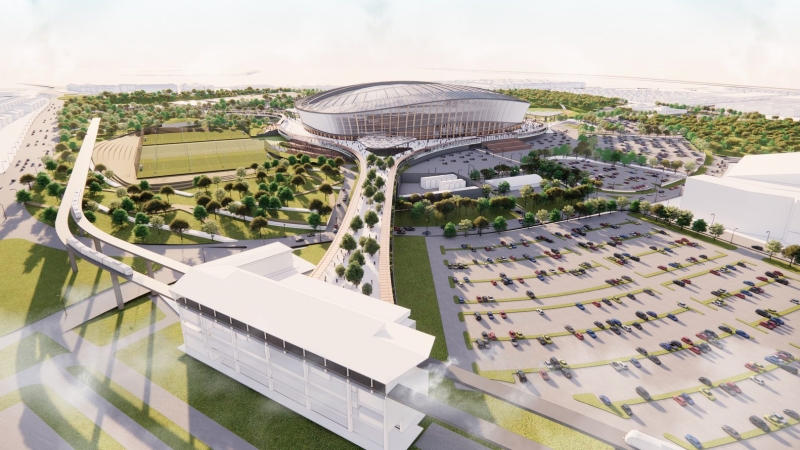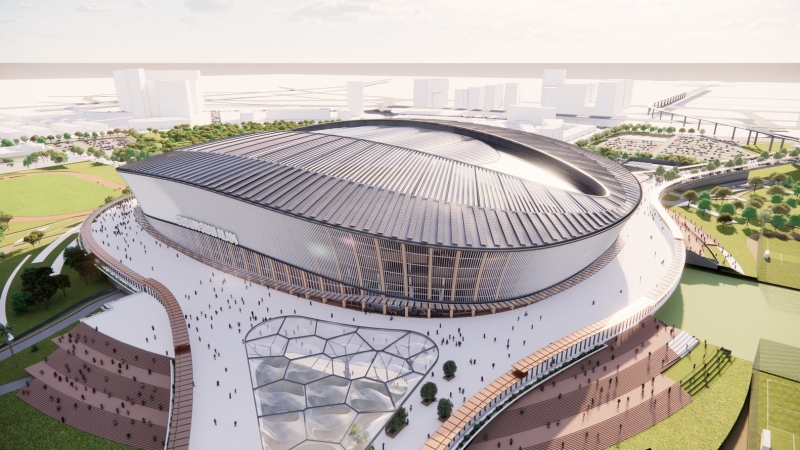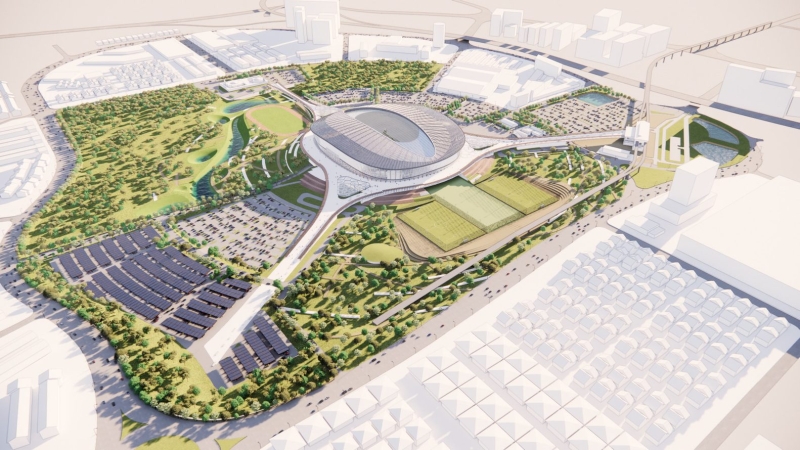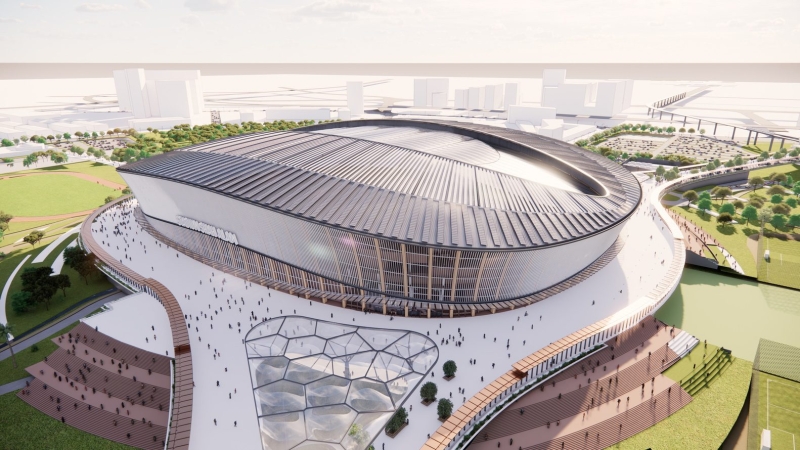Contents
You know those projects that make you pause your morning coffee and think, “Now this is how you honor architectural legacy while pushing forward”? Populous just dropped their designs for the Shah Alam Sports Complex redevelopment, and honestly, it’s the kind of thoughtful evolution we don’t see enough of in sports architecture.
The 188-acre masterplan doesn’t just replace Malaysia’s aging stadium—it completely reimagines what a sports complex can be for a community. The seating capacity exceeds 45,000, and the stadium aims to meet FIFA standards. But here’s what caught my attention: they’re keeping the original silhouette while completely rebuilding the technical guts. It’s like watching a master surgeon work.
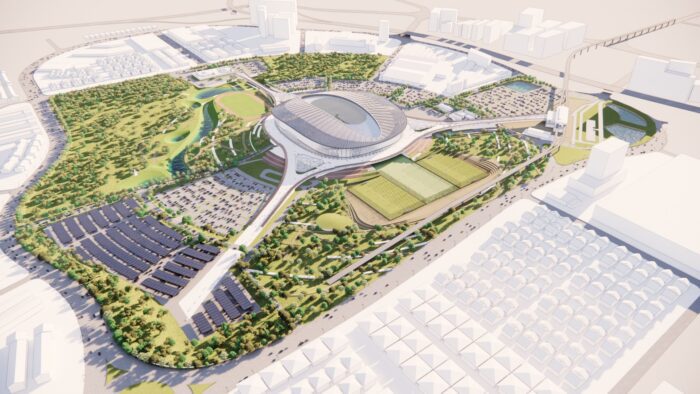
Respecting the Past, Engineering the Future
Brett Wightman, Populous’s Senior Principal for APAC, put it perfectly: “The revitalised Shah Alam Stadium will draw on the latest trends in stadium development to create a world-class football venue that will be multifunctional and adaptable so that it can be used by the community all year round.” This isn’t just marketing speak—the technical specifications back up the vision.
The roof system alone deserves your attention. A fixed roof made from double-layered ETFE cushions will allow natural light into the venue, while a sliding pitch system enables a range of sports and entertainment configurations throughout the year. Double-layered ETFE is brilliant here—you get the translucency for natural light, the thermal performance for Malaysia’s climate, and the structural efficiency for those dramatic spans.
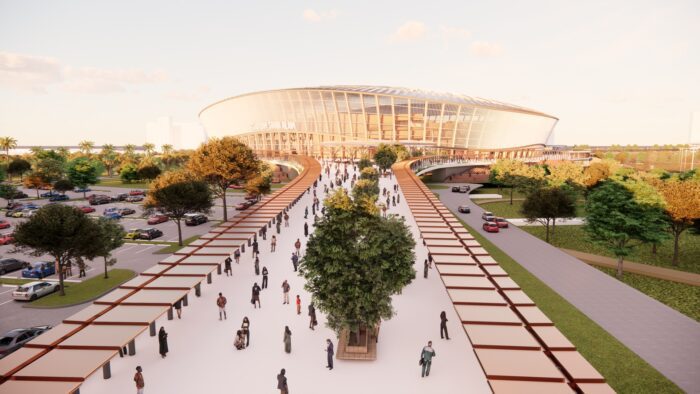
The Sliding Pitch Revolution
Let’s talk about that sliding pitch system because this is where sports architecture gets genuinely exciting. Most architects think of pitches as static elements, but Populous is treating theirs as a movable component. The pitch can slide along the stadium’s length, transforming the venue from football configuration to concert setup or community event space. It’s the kind of technical solution that makes a 45,000-seat stadium economically viable year-round instead of sitting empty between matches.
This adaptability extends beyond just the playing surface. The ETFE roof system creates consistent lighting conditions regardless of external weather, crucial for both FIFA standards and broadcast quality. The material choice also reduces structural loads compared to traditional glazing systems, allowing for those soaring spans without the massive support structures you’d typically need.
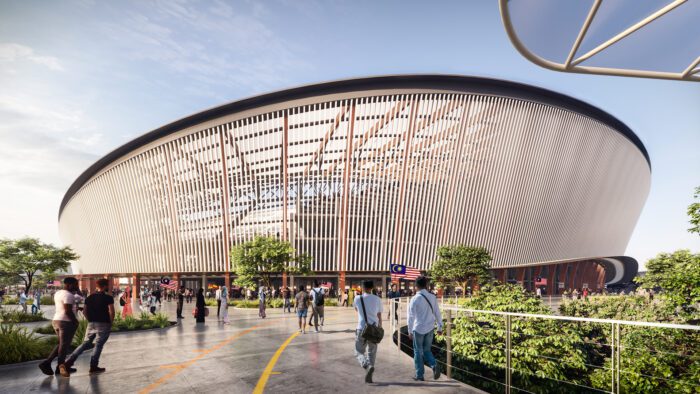
Sustainable Urbanism in Practice
The KSSA is designed to function as a major public destination for Selangor, aligning with the city’s broader low-carbon goals. But sustainable design here goes beyond just carbon metrics. The programming split tells the real story: 60% sports infrastructure, 40% public park. Most sports complexes flip this ratio or ignore public space entirely.
The site planning demonstrates sophisticated urban thinking. The plan incorporates three primary access points: an LRT station to the southeast, a new park to the southwest, and a mosque to the north. These aren’t arbitrary connections—they’re creating a pedestrian network that serves both event days and everyday community life.
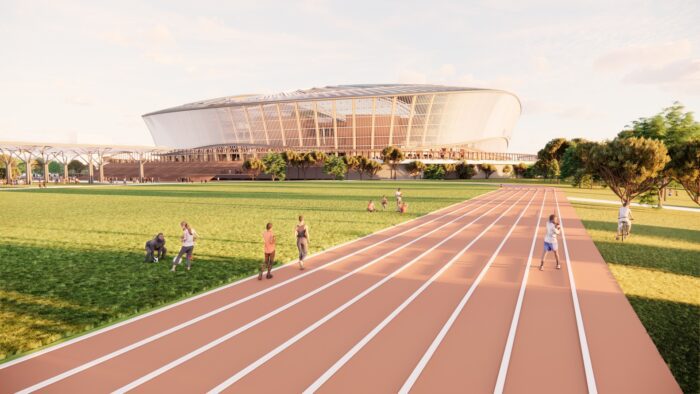
Technical Innovation Meets Community Need
The collaboration between Populous and HIJJAS Architects + Planners brings together global sports expertise with deep local knowledge. Designed by local firm Hijjas and global consultants Populous, the KSSA will blend iconic heritage with modern, inclusive elements to meet community needs while aligning with Selangor’s low-carbon goals.
This partnership shows in the details. The second mosque on the northern edge isn’t just programmatic filler—it’s acknowledging how Malaysian communities actually use public space. The 5-kilometer jogging track threading through the park creates daily activation beyond scheduled events. These elements transform what could be a sterile sports complex into genuine civic infrastructure.
The phased construction approach over 48 months, targeting 2029 completion, allows the complex to maintain some functionality throughout the transformation. It’s logistically complex but shows respect for the community that currently uses the facility.
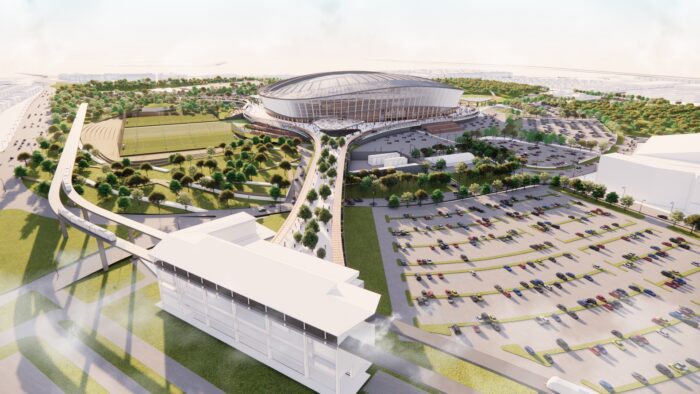
Material Innovation at Scale
The double-layered ETFE roof system represents current best practice in stadium covering. Unlike single-layer systems, the cushion configuration provides superior thermal performance—critical in Malaysia’s tropical climate. The material transmits natural light while blocking harmful UV radiation, reducing both artificial lighting loads and cooling demands.
The sliding pitch mechanism requires sophisticated engineering, but the benefits justify the complexity. The system allows for rapid reconfiguration between sports, concerts, and community events. This flexibility transforms the economic model from seasonal sports venue to year-round community anchor.
Redefining Sports Architecture
This project positions Malaysian sports architecture at the global forefront. The technical innovations—from the sliding pitch to the ETFE roof system—establish new benchmarks for tropical stadium design. But the real success lies in the integration of sports facility with broader community infrastructure.
The masterplan creates genuine mixed-use urbanism rather than the single-purpose approach typical of sports complexes. Commercial and community facilities cluster in the northeast, while recreational spaces flow throughout the site. It’s the kind of programming that creates economic vitality beyond event days.
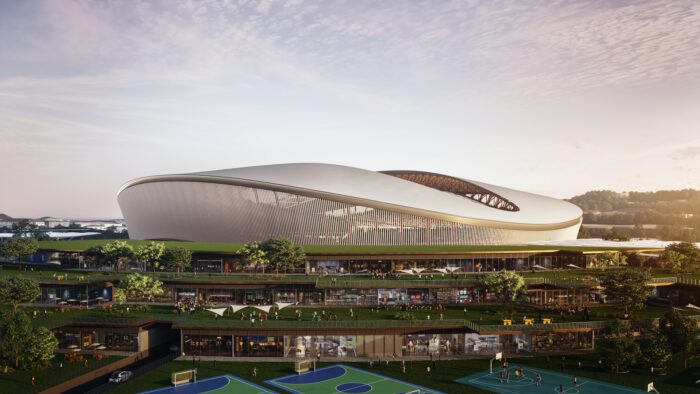
Looking at the renderings, you can see Populous applying lessons learned from their global portfolio while responding to specific Malaysian conditions. The architecture feels both internationally sophisticated and locally appropriate—no small achievement in contemporary sports design.
The Shah Alam Sports Complex redevelopment demonstrates how thoughtful architects can honor architectural heritage while meeting contemporary performance standards. It’s sustainable design that actually works for communities, technical innovation that serves broader goals, and sports architecture that thinks beyond the game itself. Projects like this remind us why we fell in love with architecture in the first place—the power to improve how people live, work, and play together.
