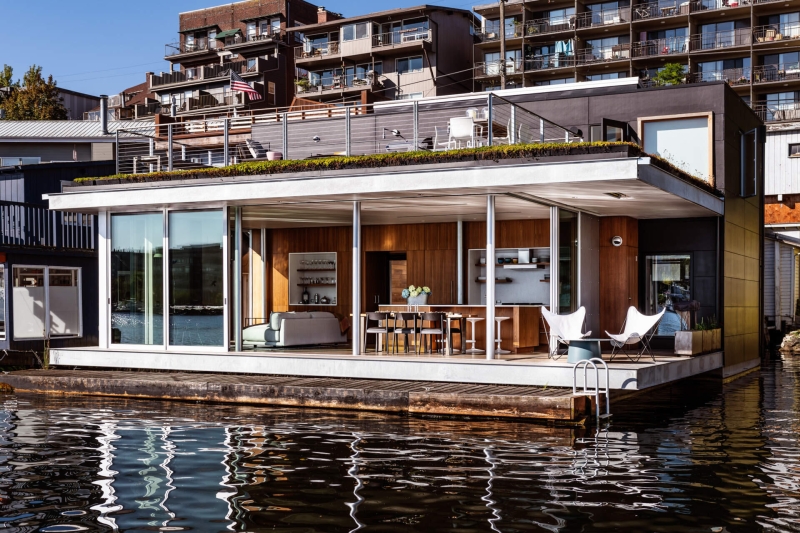Afloat on Seattle’s Portage Bay, this floating home by Dyna Builders and Hoshide Wanzer Architects is rooted in the Costa Rican philosophy of pura vida, a way of living that embraces nature, simplicity, and ease. The challenge was creating a home that feels open to its lively waterfront setting while also providing quiet moments of privacy.
The project began by replacing a decades-old floating home, which had sat on a log float dating back to the early 20th century. Instead, the new structure rests on a durable concrete float built by Dyna, providing greater stability and easier access to plumbing and electrical systems. The house itself is a simple rectangular volume that maximizes space, with large expanses of glass offering wide views of the canal, boats, and wildlife.
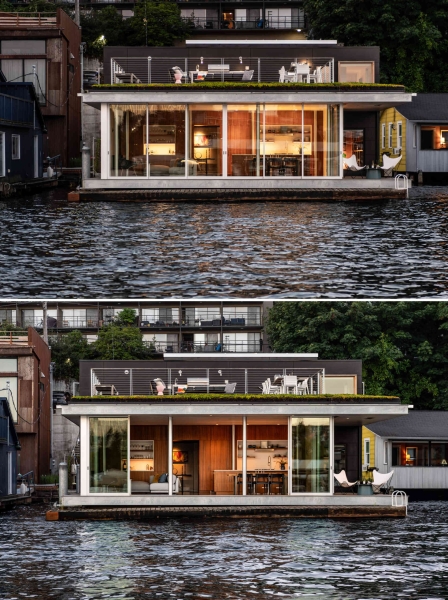
Layered elements like blinds, shutters, and screens allow the homeowners to shift between openness and enclosure. The oversized sliding wood screen gives them control over light, privacy, and transparency, enhancing the home’s adaptable character.
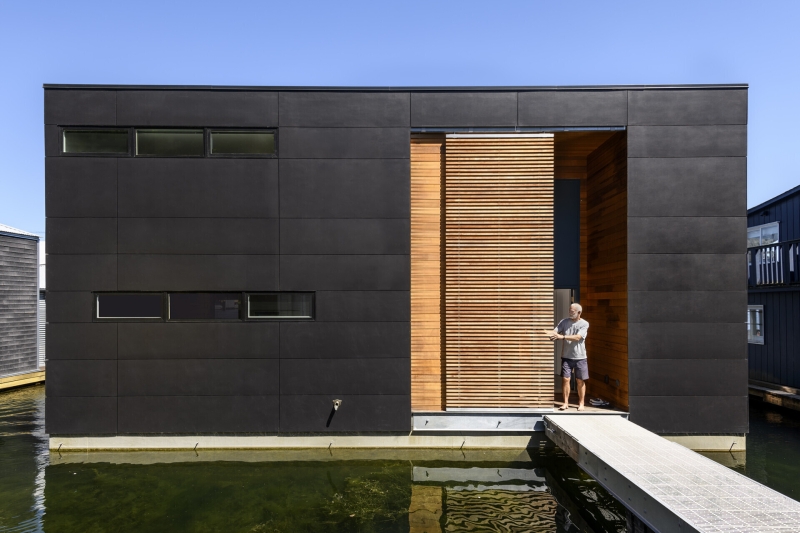
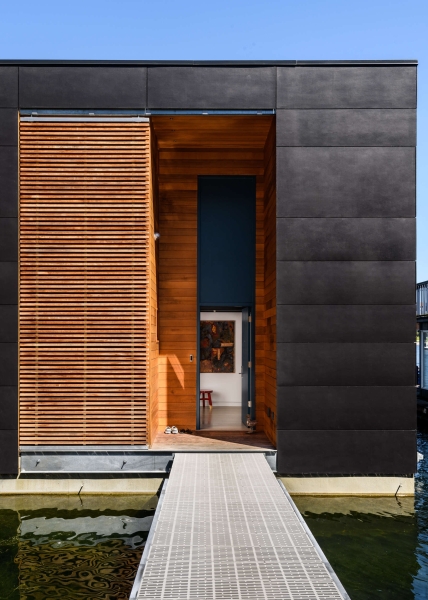
Inside, the material palette stays warm and consistent. White oak flooring runs throughout, while teak cabinetry and accents draw inspiration from the boating community.
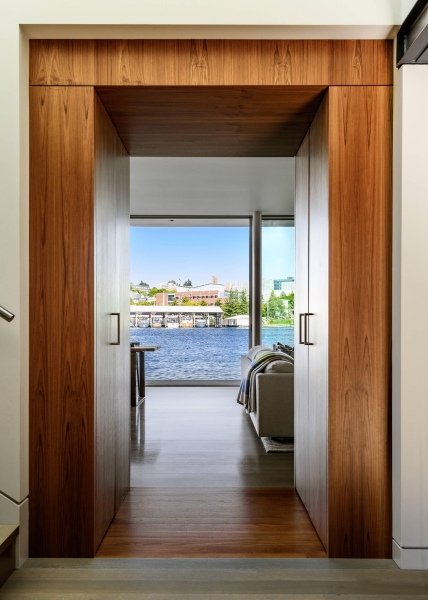
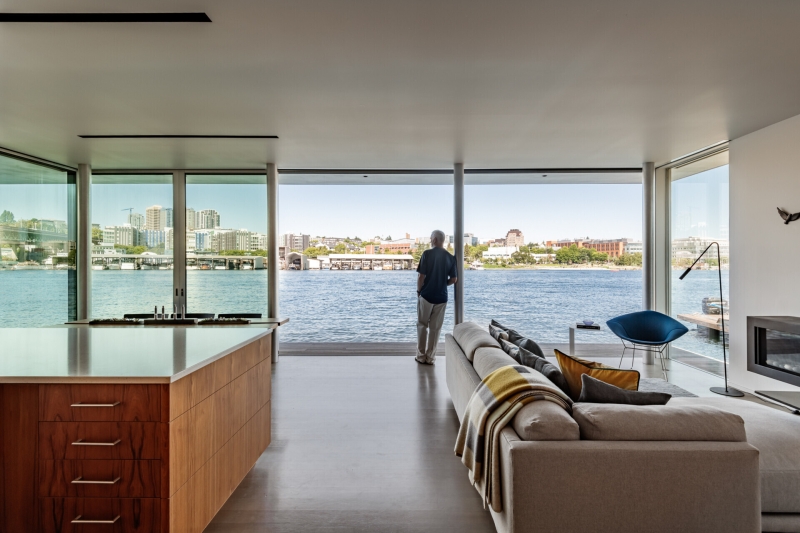
The downstairs living area sits directly on the water’s edge, its glass walls framing uninterrupted lake views. Here, daily life connects seamlessly to the outside world, making the living room a natural gathering place.
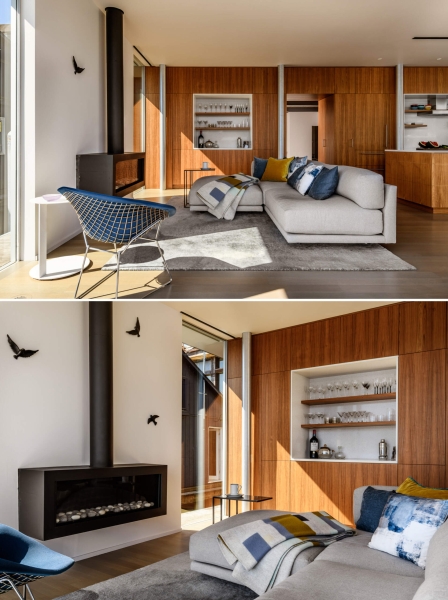
This cabinetry in the living room that lines the wall transitions to become the kitchen cabinets, while the dining area sits seamlessly between the kitchen island and the deck.
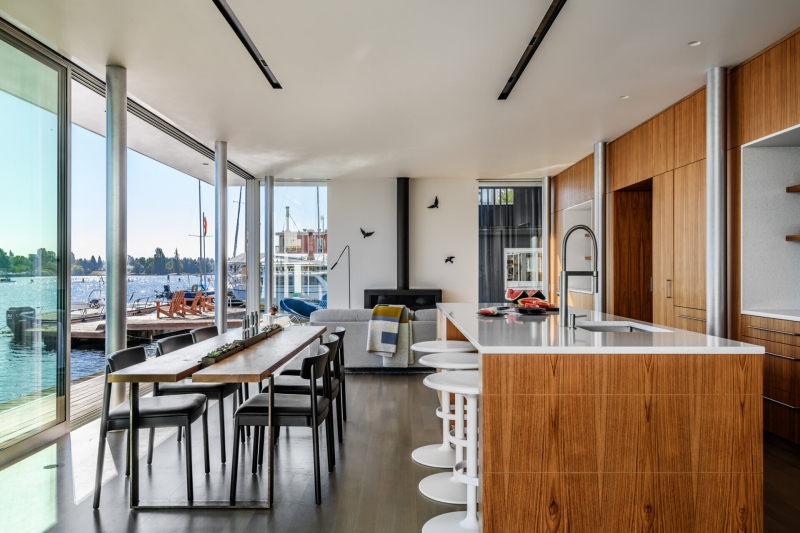
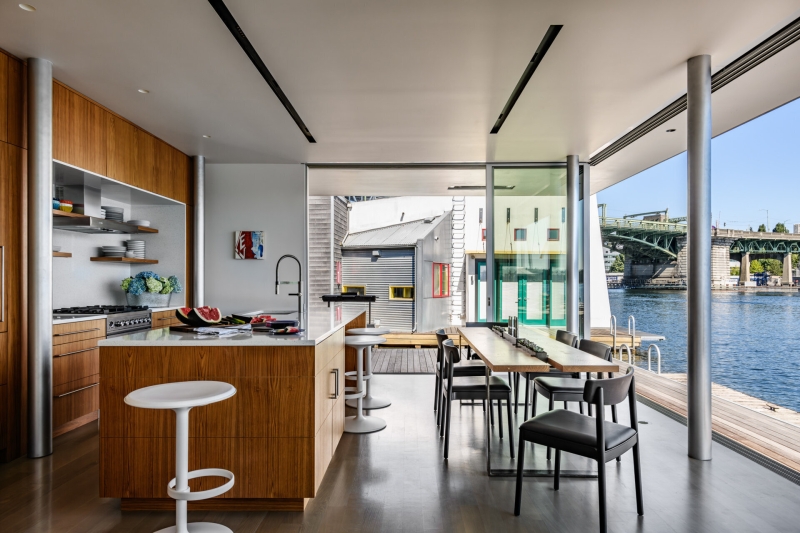
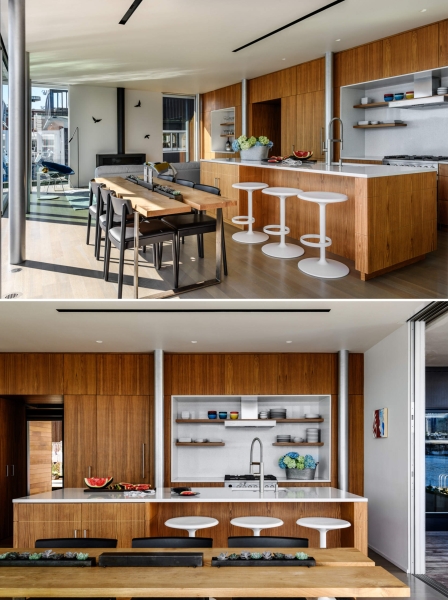
Just beyond the glass walls, a deck extends living to the water. This outdoor platform brings residents even closer to the action of the canal, blurring the line between inside and out.
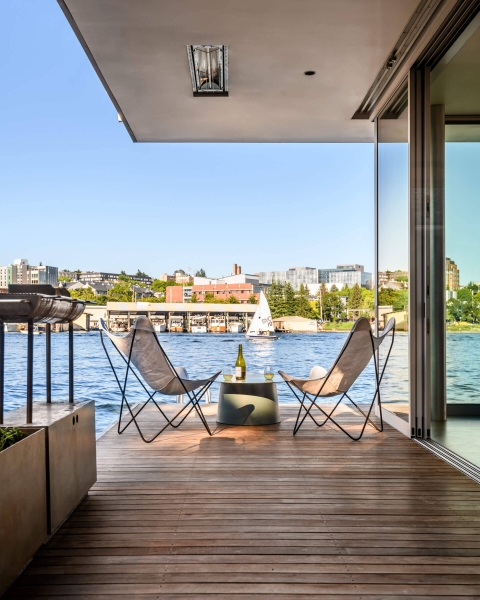
The lower-level library functions as a flexible space. It can remain open as a casual media room or be fully enclosed for a quieter, more focused home office, continuing the theme of adaptable living.
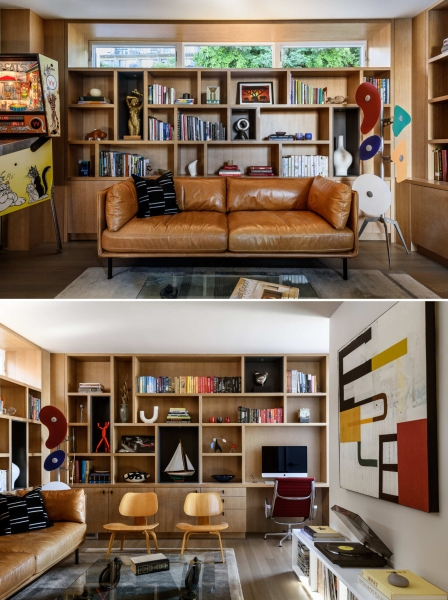
Wood stairs lead upward through the home, while skylights above fill the interior with natural light and connect the levels with a sense of openness.
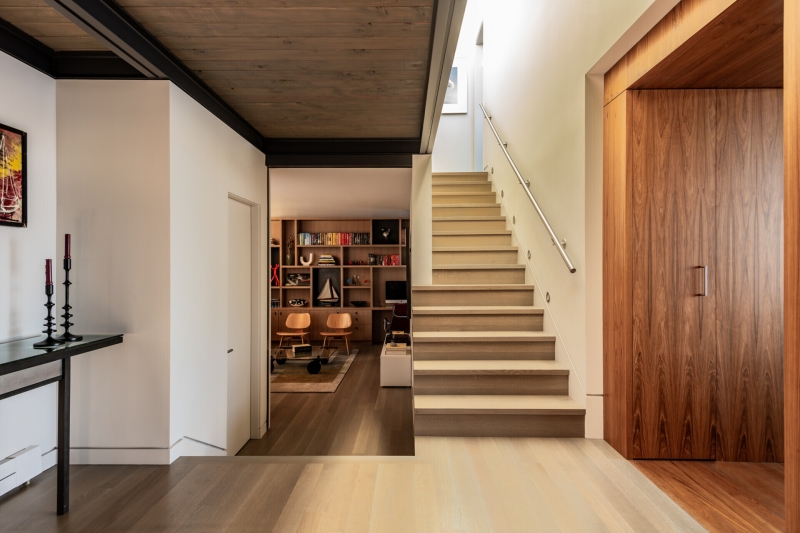
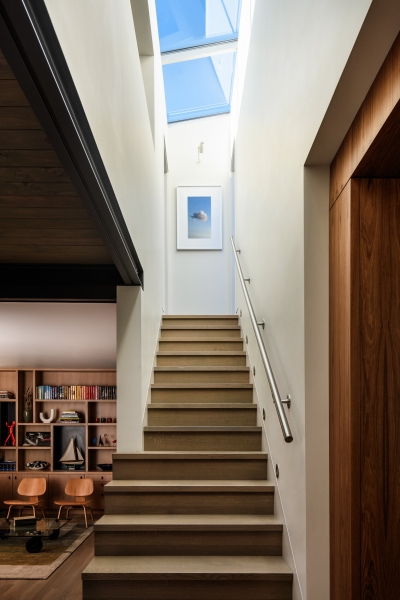
Upstairs, the primary suite offers more enclosure and intimacy. A wood headboard lines the wall and compliments the wood details found on the lower level, while a window seat overlooks the green roof, giving the bedroom a quiet view softened by planted greenery.
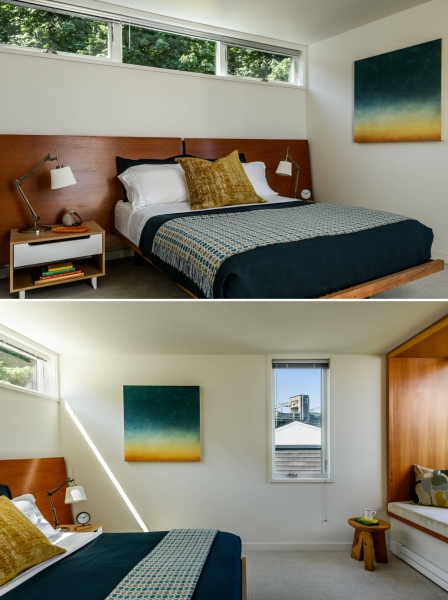
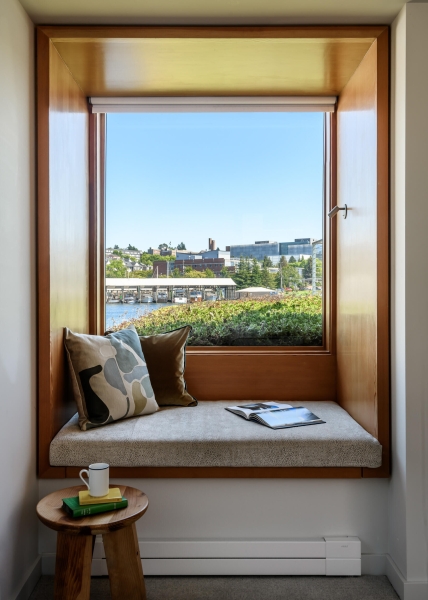
Built-in cabinetry that continues through to the bathroom adds plenty of storage, while a glass-enclosed shower and vanity complete the bathroom.
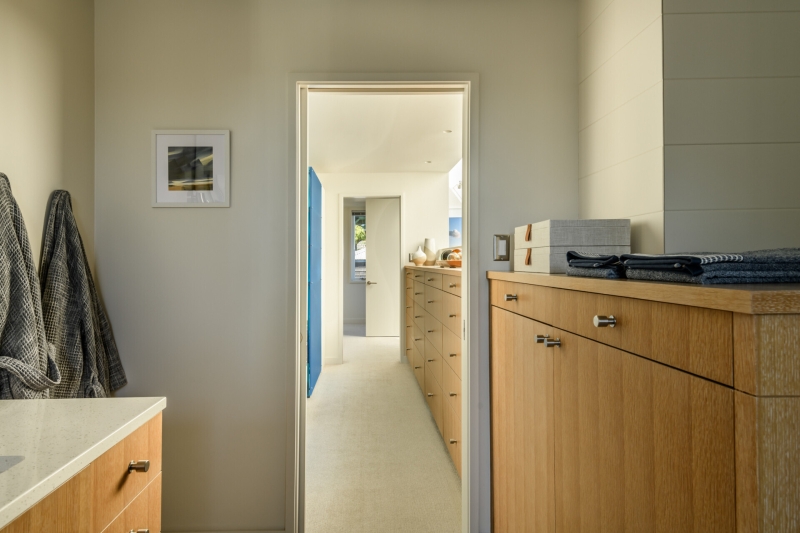
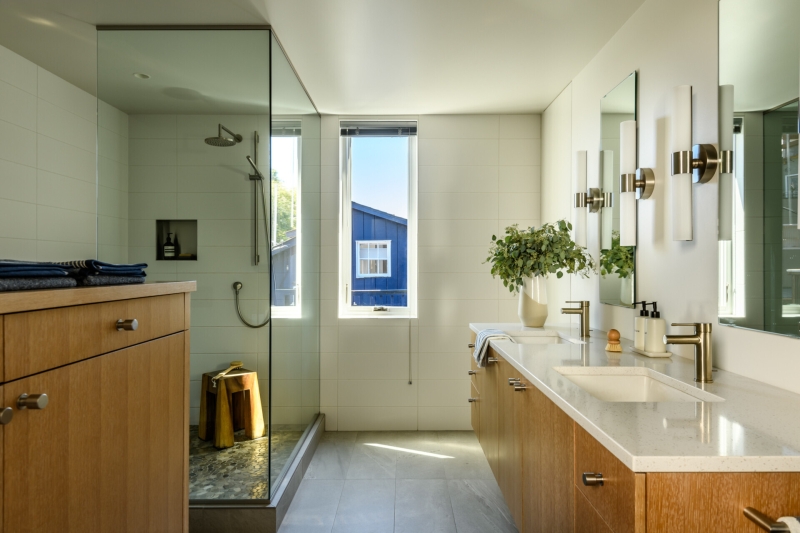
The second bathroom features clean, modern finishes with terrazzo flooring, tiled wall, and a floating vanity. A slim mirror with vertical sconces enhances the sense of height, while simple details keep the space bright, efficient, and functional.
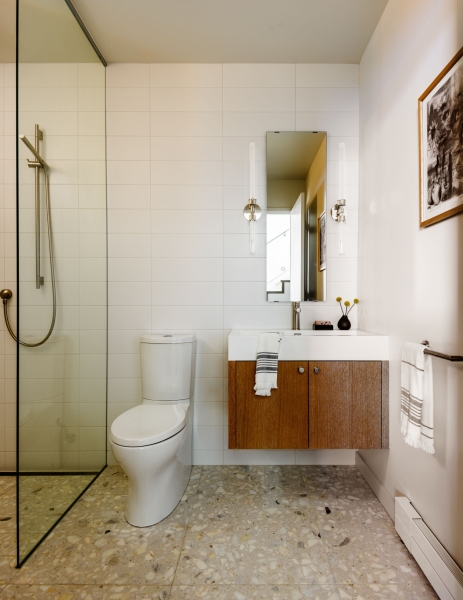
Above it all, the rooftop deck expands the living space upward. Set back from the edge, it incorporates a sedum roof that softens the profile and aids in stormwater retention. Modular furniture and a rolling fireplace allow the space to transform for casual evenings or larger gatherings.
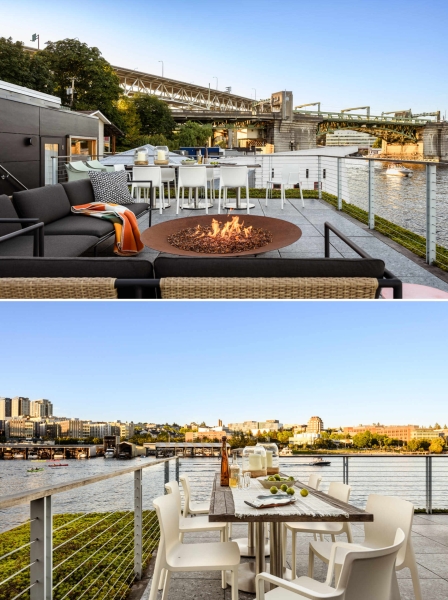
This floating home shows how architecture, landscape, and lifestyle can merge into one seamless experience. Guided by the philosophy of pura vida, it achieves balance: open yet private, efficient yet inviting, and deeply connected to the water that carries it.
Photography by Andrew Giammarco | Architecture: Hoshide Wanzer Architects – Paul Wanzer, Jordan Lock| Contractor: Dyna Builders- Scott Smith, Project Manager | Interior Design / Styling: Hoshide Wanzer Architects – D’neka Patten | Structural Engineering: Voelker Engineering | Production Assistant: Michelle Anne Henley
