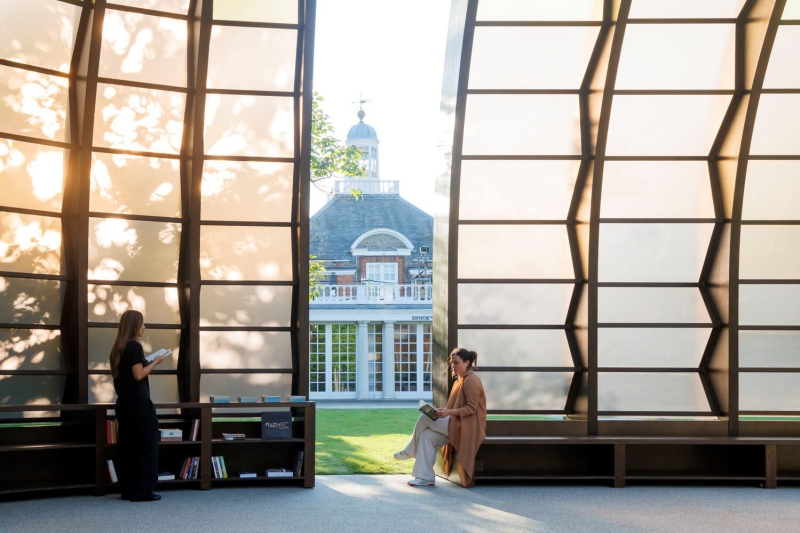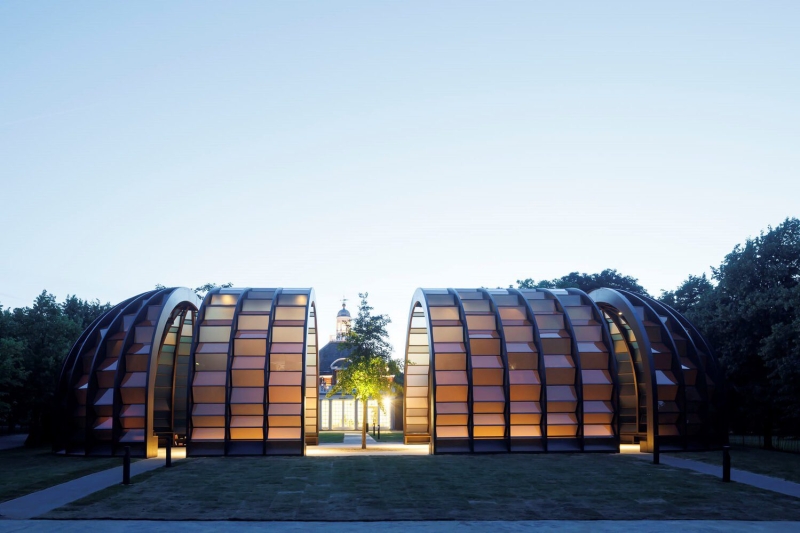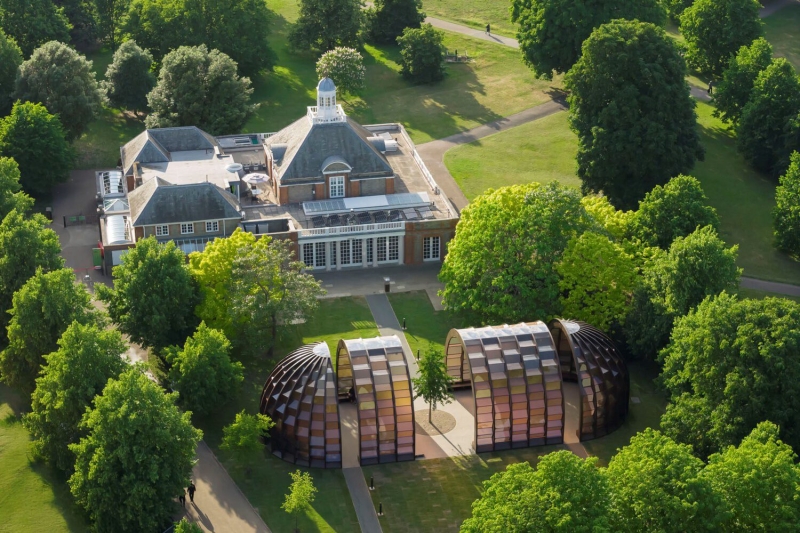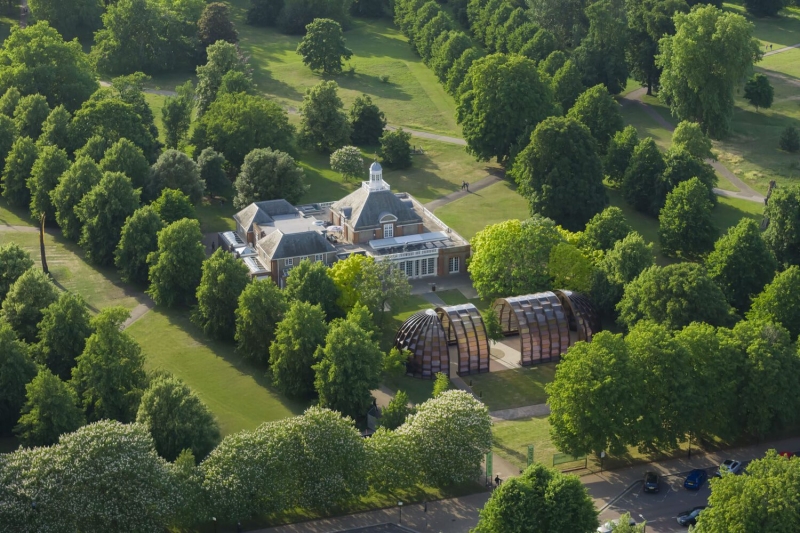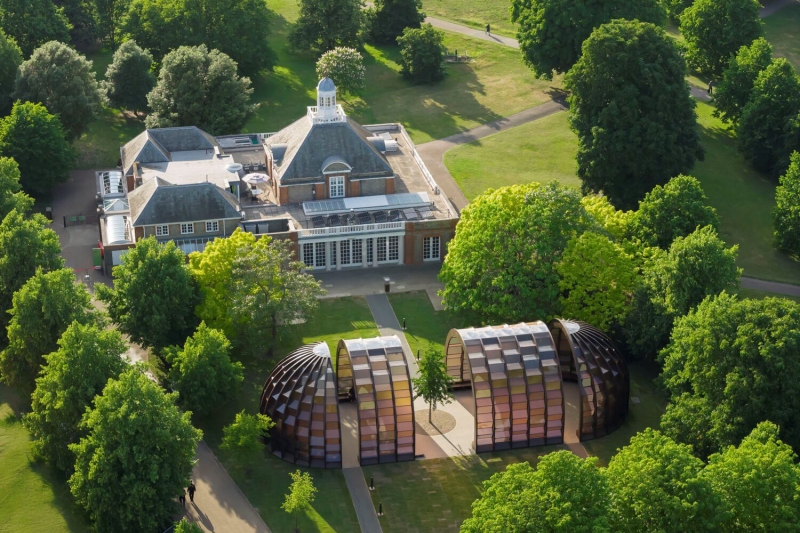Contents
Picture this: you’re walking through Kensington Gardens on a summer morning, and you encounter four translucent capsules arranged like prayer wheels around a solitary ginkgo tree. The light filters through polycarbonate panels, creating shadows that shift with the day’s progression. This isn’t some abstract art installation—it’s Marina Tabassum’s response to what architecture means when it’s designed to disappear.
The Serpentine Pavilion 2025, titled “A Capsule in Time,” marks several firsts. It’s Tabassum’s debut built work in the UK, her first entirely timber structure, and arguably the most kinetic Serpentine Pavilion yet conceived. But what makes this pavilion fascinating isn’t just its moving parts—it’s how a Bangladeshi architect has translated the fluidity of delta landscapes into a structure that questions architecture’s obsession with permanence.
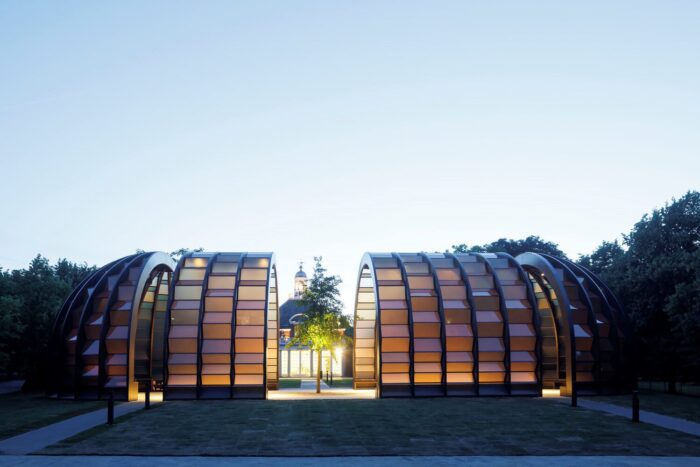
The Architecture of Impermanence
Tabassum didn’t arrive at this design through typical pavilion thinking. “Where I come from, in Bangladesh, we have this notion of land as temporal. Land constantly moves—it’s a hydrologic situation where sand beds form, water takes the land away, and then it recreates it,” she explains. This understanding of landscape as something inherently mobile becomes the conceptual foundation for her pavilion design.
The structure consists of four wooden capsule-like forms arranged along a north-south axis, deliberately aligned with Serpentine South’s bell tower. Each capsule features translucent facades that create what Tabassum calls a “dappled effect”—light quality she initially wanted to achieve with jute before fire safety regulations led her to polycarbonate sheets with translucent film. The result maintains the atmospheric quality she was after: “Light plays a central role in shaping the pavilion’s spatial qualities, enhancing the interplay between scale, geometry, and shadow.”
Kinetic Elements That Actually Matter
The kinetic aspect isn’t a gimmick. “It’s a movable part of the structure that can shift and connect with another section to create a larger, covered space,” Tabassum notes. This functionality stems from practical requirements—the pavilion needs to accommodate around 200 people for events, even in rainy weather. The kinetic capsule can expand the covered area when needed, transforming the pavilion from intimate gathering space to weather-protected venue.
This adaptability reflects Tabassum’s broader design philosophy. In her practice, she’s developed architectural systems like Khudi Bari, ephemeral dwellings designed for flood-prone areas of Bangladesh. The Serpentine Pavilion applies similar thinking to a different context—creating architecture that responds to programmatic needs rather than imposing fixed spatial relationships.
Material Honesty and Local Resources
Working entirely in wood represents a significant shift for Tabassum. “We haven’t worked entirely with wood before because wood is not a material in Bangladesh as such,” she explains. The choice reflects her practice’s commitment to sourcing materials locally where local building knowledge exists. In London’s context, timber offered both practical advantages—dry construction suitable for temporary installation—and philosophical alignment with the pavilion’s emphasis on disassembly and reuse.
The timber structure uses straightforward construction techniques that prioritize future dismantling over complex joinery. Every connection considers the pavilion’s afterlife, designed for complete disassembly and reassembly at another location. This isn’t just sustainable thinking—it’s architecture designed with its own mortality in mind.
The Ginkgo Tree as Temporal Anchor
At the pavilion’s center stands a semi-mature ginkgo tree, chosen for multiple symbolic and practical reasons. “That tree gives life to the whole pavilion,” Tabassum observes. “Even though it’s within a park and surrounded by nature, having a tree inside the pavilion really changes the atmosphere.”
The ginkgo’s selection was methodical. The tree needed to withstand transportation and replanting, remain compatible with Kensington Gardens’ existing plant community, and provide visual drama throughout the pavilion’s five-month lifespan. The ginkgo’s fan-shaped leaves will transition from green to golden yellow as autumn approaches, creating a temporal marker for the pavilion’s approaching end.
After the pavilion’s dismantling, the tree will be replanted elsewhere in the park, continuing its life beyond the architectural intervention—a poetic gesture that reinforces the project’s commitment to continuity rather than consumption.
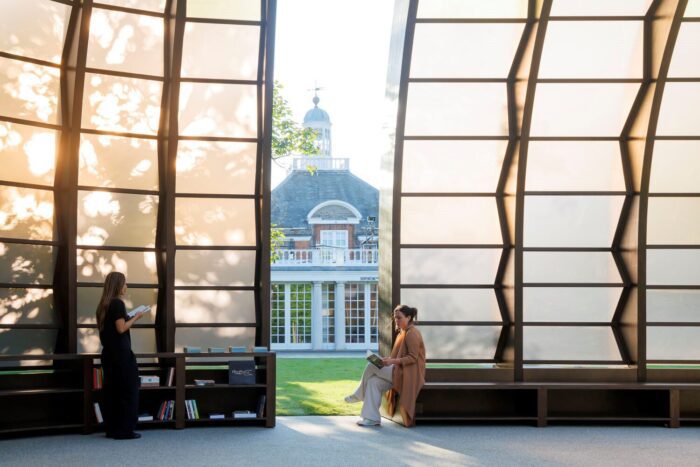
Books as Quiet Resistance
Embedded within the pavilion’s structure are bookshelves containing a curated selection of texts on Bengali culture, literature, ecology, and poetry. This isn’t decorative—it’s deliberate resistance. “Some of them are by writers whose works have been banned in Bangladesh,” Tabassum reveals. “In a time when many books are being banned and education is being questioned… the very notion of knowledge feels under threat.”
The library transforms the pavilion from pure architectural statement into space for intellectual exchange. Tabassum envisions the pavilion’s potential afterlife as a mobile library or learning space, extending its purpose beyond its initial site and duration. This thinking—architecture as vehicle for knowledge sharing—reflects her practice’s community-oriented approach.
Technical Innovation Through Cultural Translation
The pavilion’s translucent facades required significant technical development. Initially planning to use jute—a material native to Bangladesh—fire safety regulations necessitated alternative solutions. The team settled on polycarbonate sheets with translucent film, achieving the desired light quality while meeting UK building standards.
This material substitution exemplifies how cultural translation works in architecture. The specific material changes, but the atmospheric intention remains. Tabassum describes this light quality in reference to shamiyanas—temporary structures used for weddings and religious occasions in Bangladesh, made of cloth that creates “beautiful light.”
The pavilion’s structural system uses standard timber framing techniques, with joints designed for easy disassembly. The kinetic element operates through simple mechanical systems rather than complex motorization, ensuring reliability and maintainability throughout the exhibition period.
Contextual Response to Place and Program
Unlike previous Serpentine Pavilions that often imposed singular architectural visions, Tabassum’s design emerges from careful site analysis and programmatic understanding. The north-south orientation connects to existing site geometry while maximizing seasonal light penetration. The modular capsule arrangement allows for various spatial configurations, from intimate reading nooks to larger gathering areas.
The pavilion’s relationship to Kensington Gardens goes beyond mere placement. Tabassum studied the park’s usage patterns, seasonal changes, and visitor behaviors to inform the design. The result feels integrated rather than imposed—architecture that enhances rather than dominates its setting.
Looking Forward: The Pavilion’s Afterlife
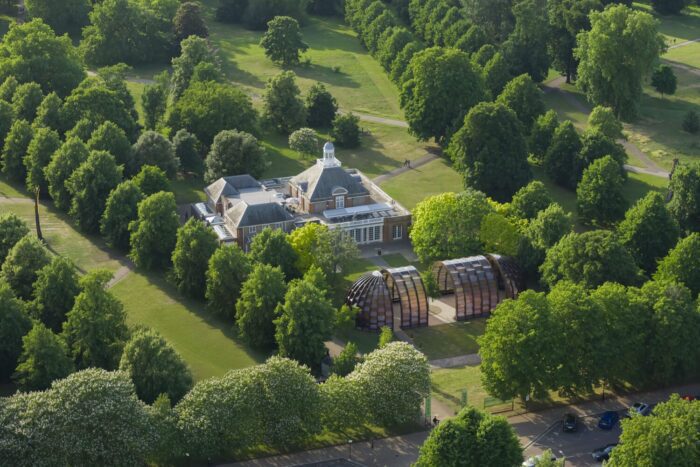
“This curated library hints at the Pavilion’s potential afterlife as a community-oriented structure that could live on as a mobile library or learning space, extending its purpose beyond its initial site and time.” This thinking represents a fundamental shift in how we consider temporary architecture.
Rather than designing for spectacular effect followed by disposal, Tabassum has created architecture with planned obsolescence that transforms into planned reuse. The pavilion’s modular design, material choices, and programmatic elements all support future applications beyond the initial commission.
The 2025 Serpentine Pavilion opens to the public on June 6th and runs through October 26th. But its real success might be measured not in visitor numbers or critical acclaim, but in how effectively it demonstrates that temporary architecture can carry permanent ideas about community, knowledge sharing, and our relationship to the natural world.
Tabassum’s “Capsule in Time” doesn’t just occupy space—it transforms how we think about architecture’s relationship to time itself. In an era of climate crisis and social fragmentation, her pavilion offers a different model: architecture as care, structures as vehicles for knowledge, and buildings designed not to last forever but to make the time they exist meaningful for the communities they serve.
Source: Marina Tabassum on Designing the 2025 Serpentine Pavilion. Designboom, accessed June 3, 2025.
