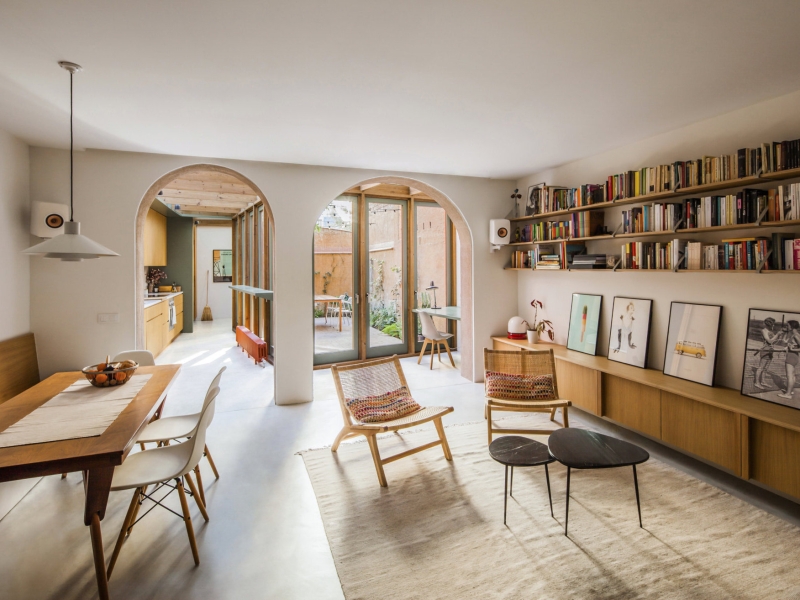This house extension and renovation in Barcelona, Spain, designed by Anna & Eugeni Bach, transforms daily living by blurring the boundaries between indoors and outdoors. With thoughtful changes to both structure and layout, the house embraces light, greenery, and Mediterranean ease.
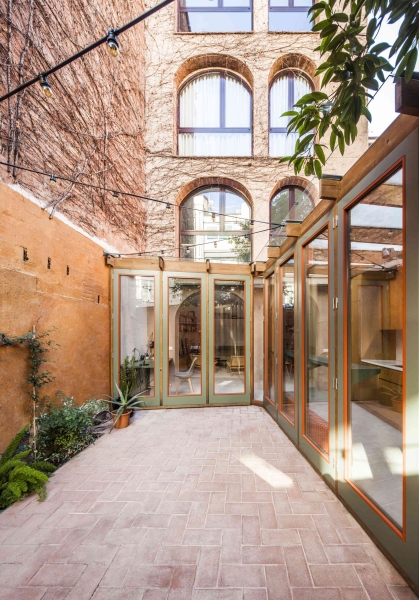
The extension is conceived almost entirely as a transparent structure, built with wood and glass in the spirit of a greenhouse. Rather than blocking light, the glazed facade ensures that natural illumination continues to filter through the rest of the ground floor.
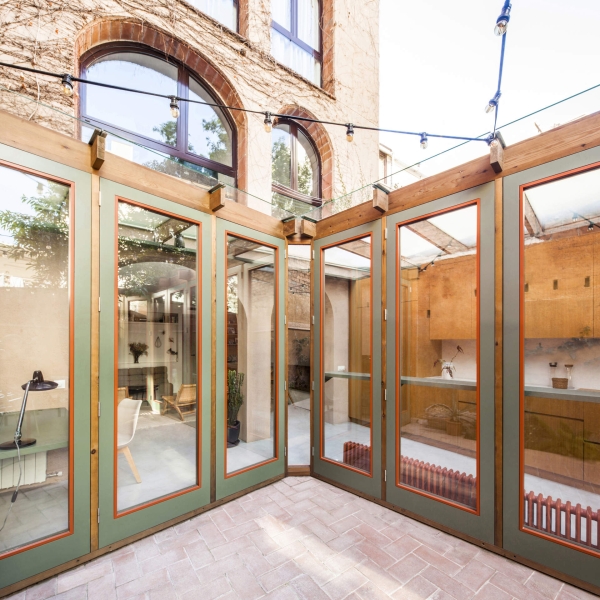
Because the house sits within a shaded block, the glass never overheats the interior but instead creates a bright, comfortable atmosphere. The full-height doors open directly onto the patio, allowing every social space, like the kitchen, dining, and living room, to flow effortlessly outdoors.
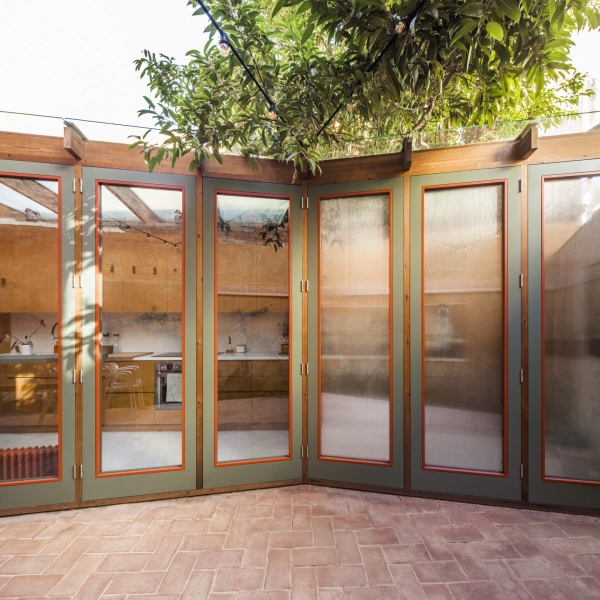
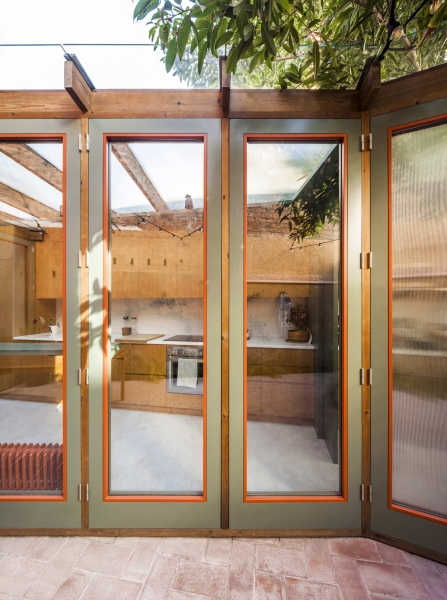
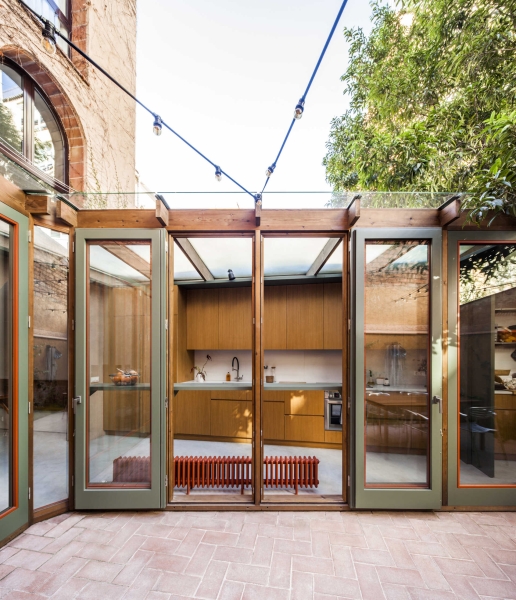
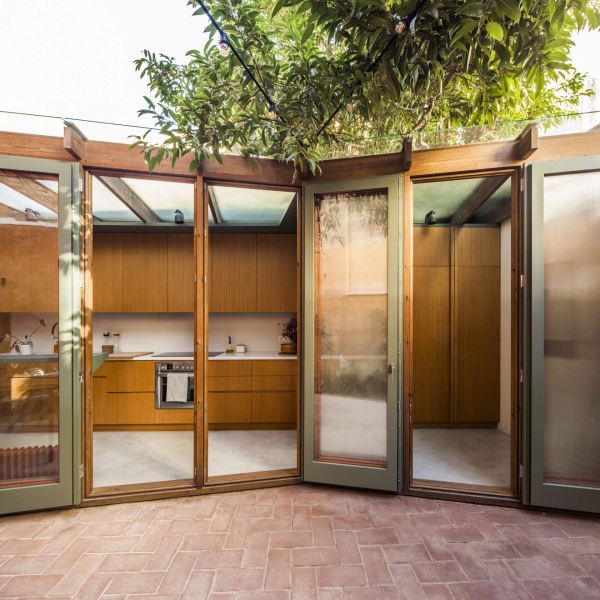
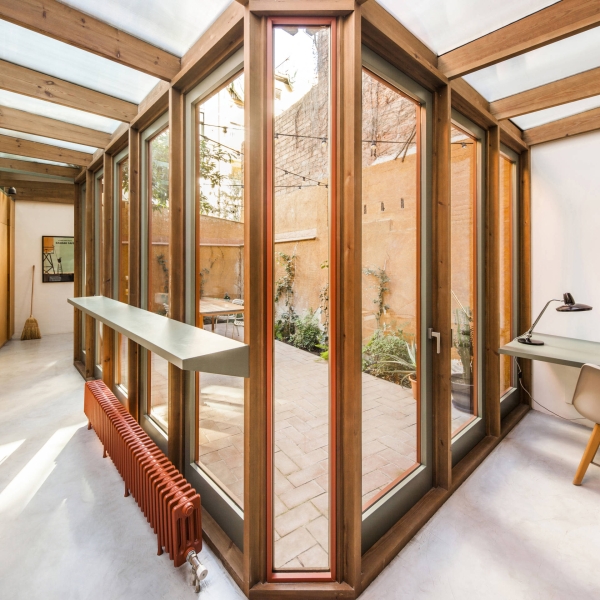
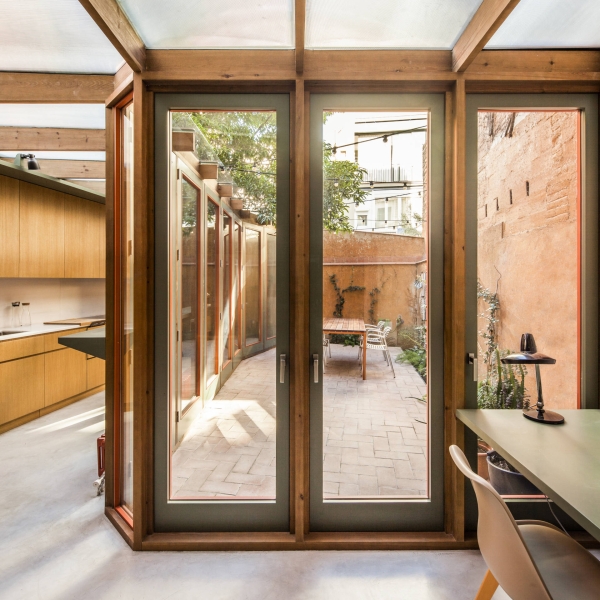
By moving the kitchen, the design freed up interior space for other uses. This shift ensures that cooking and dining happen directly beside the patio, reinforcing the idea of the garden as another room of the house.
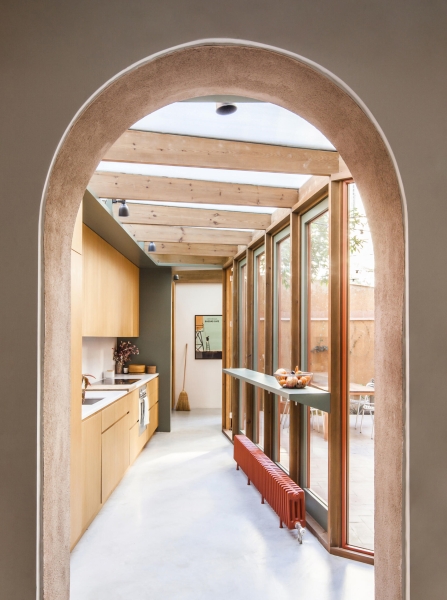
The kitchen cabinets are crafted in warm wood with a clean, hardware free design that emphasizes simplicity and function. Running along one wall, the cabinetry keeps storage discreet while creating a continuous visual rhythm. Paired with the white countertop and backsplash, the natural wood finish balances the glass structure around it, grounding the space with a sense of warmth and permanence.
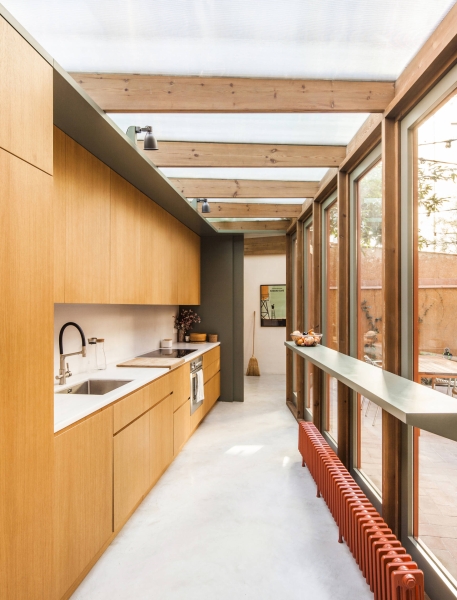
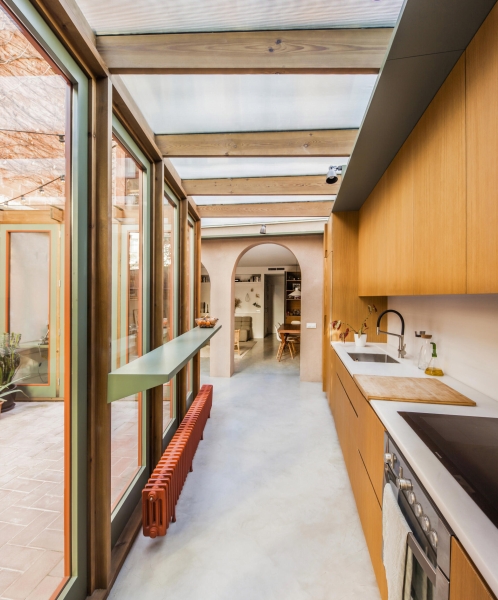
Two original arches were uncovered and left free when the facade of the extension was set back. These arches now serve as elegant transitions between the living-dining space and the gallery where the new kitchen and study are located.
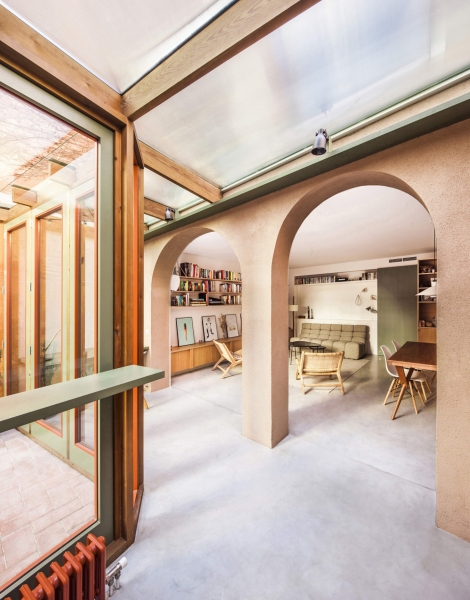
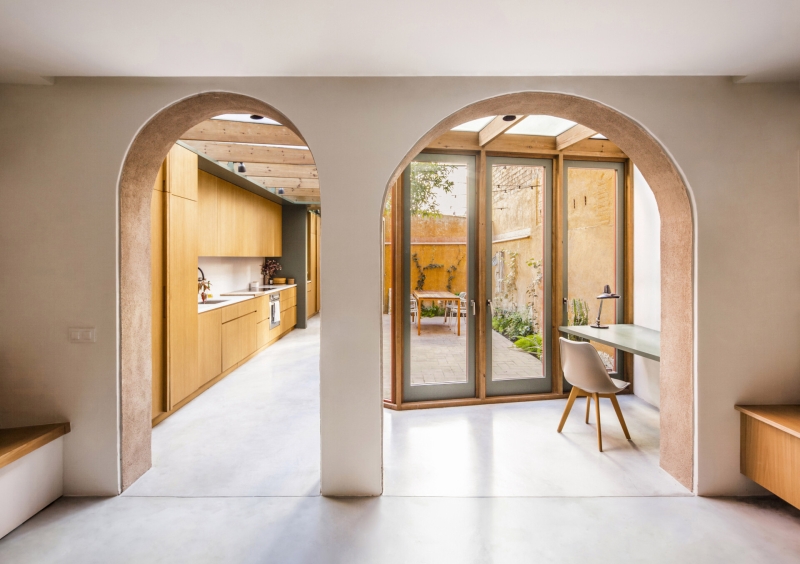
A study space has been integrated into the new gallery, directly connected to both the kitchen and the garden. This ensures natural light and views while keeping the work area central to the flow of the home.
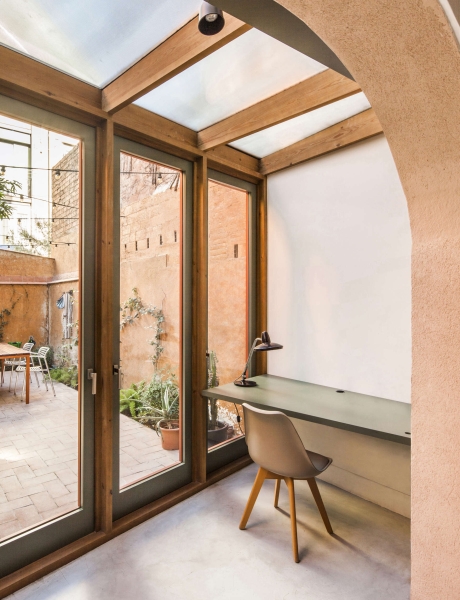
The reconfigured ground floor includes a dining area with a built-in banquette and cabinet with shelving. Its placement maximizes space while keeping the area in direct dialogue with the patio and the other social spaces.
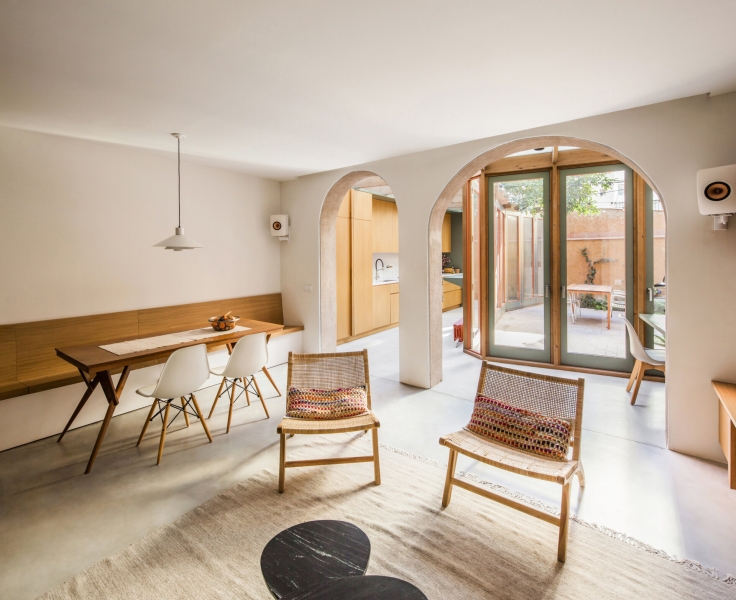
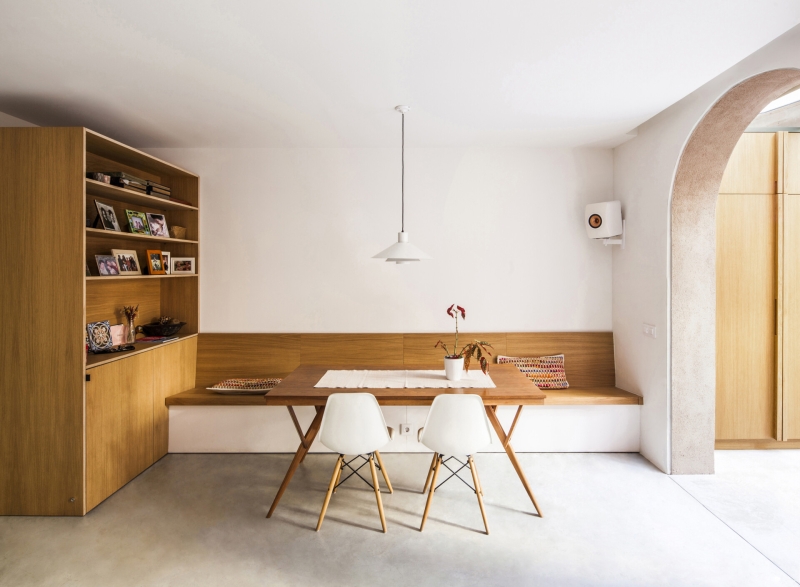
Previously absent, a true living room was introduced on the ground floor. Built-in shelving and cabinetry adds function and character, while simple seating keeps it open.
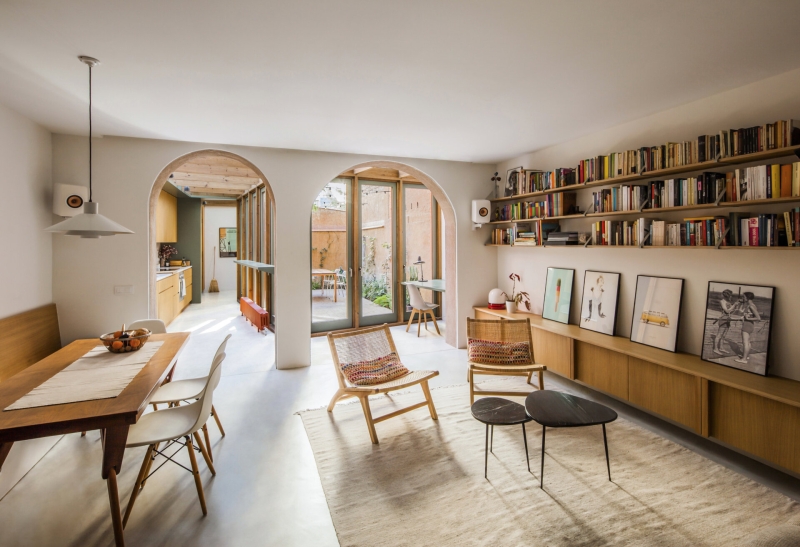
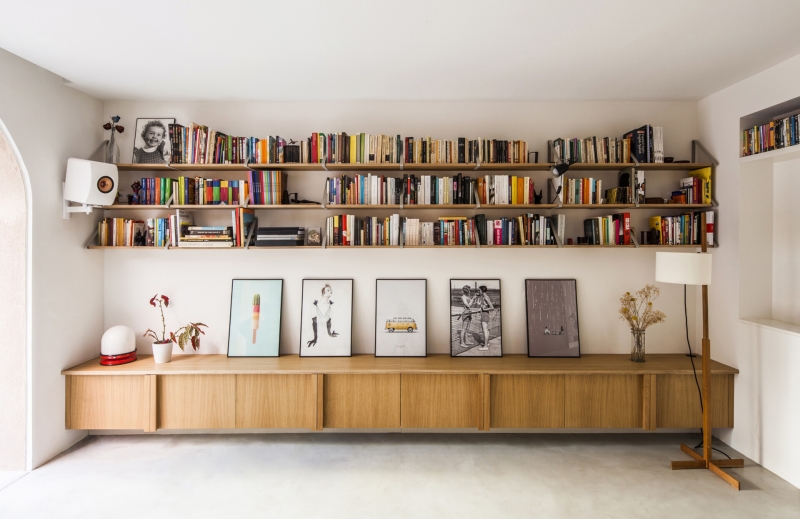
Here’s a look at the architectural drawings for the home.
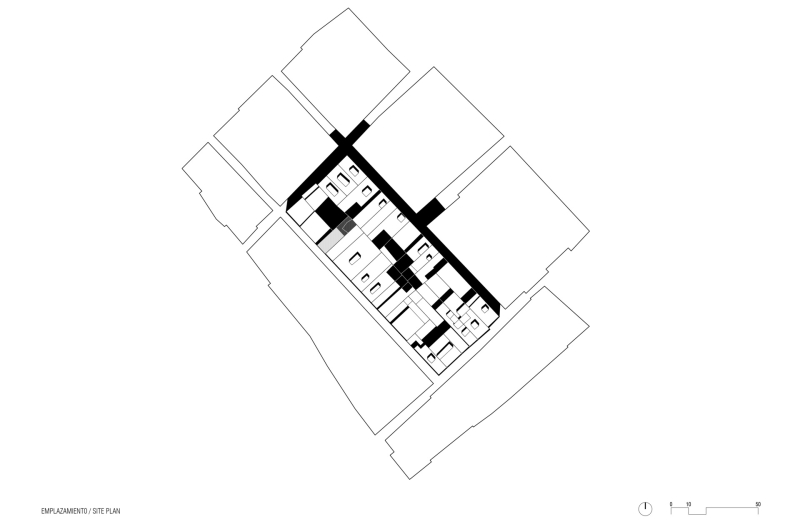
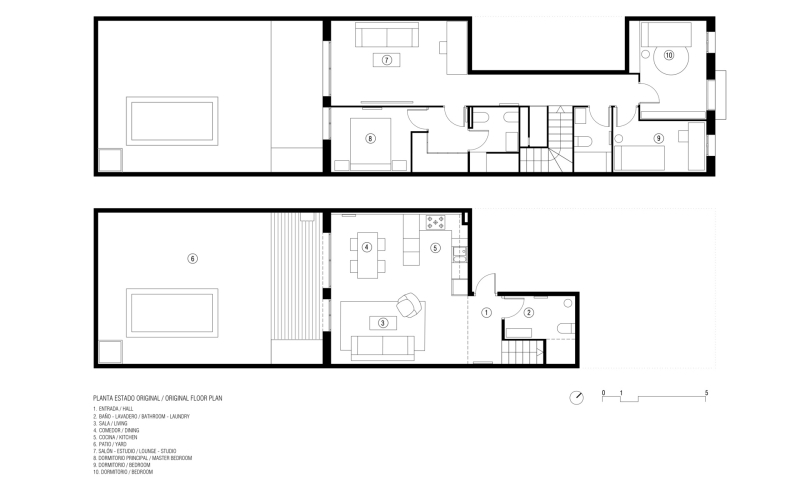
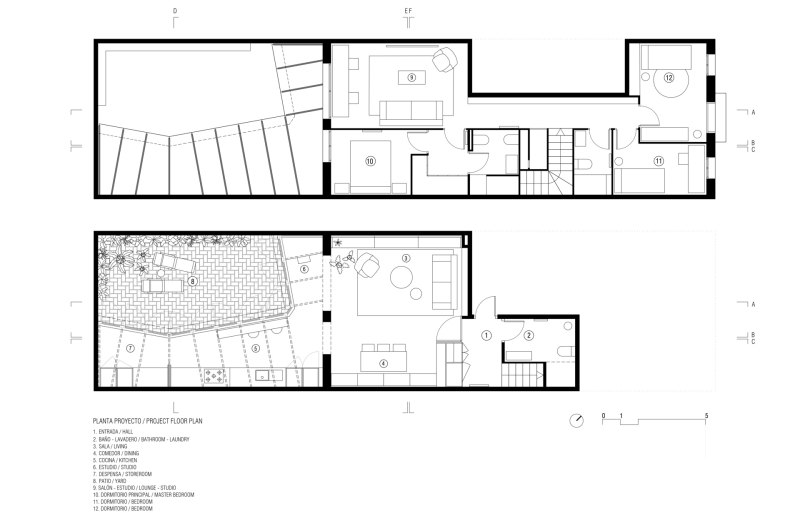
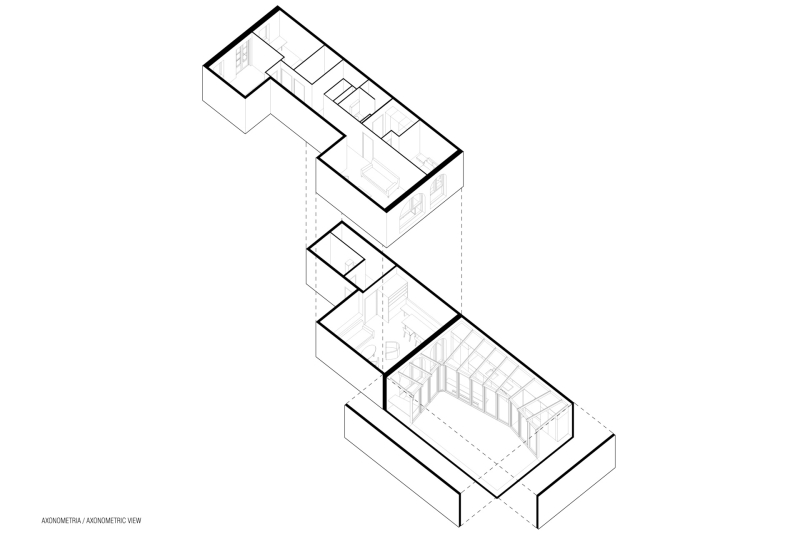
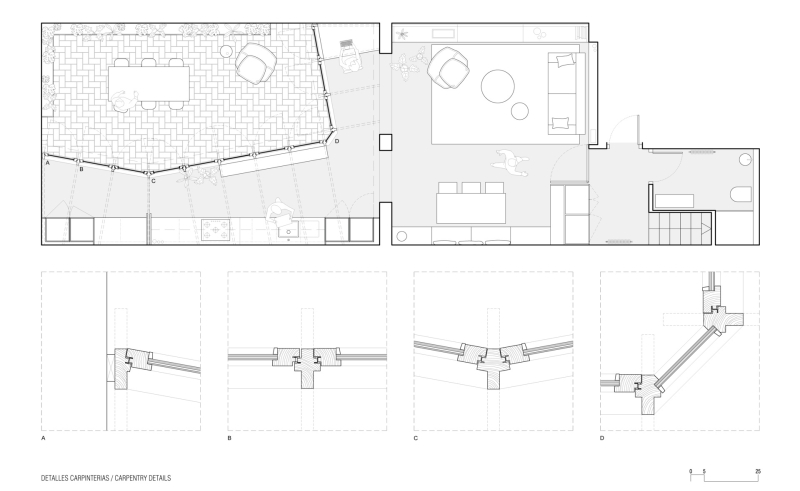




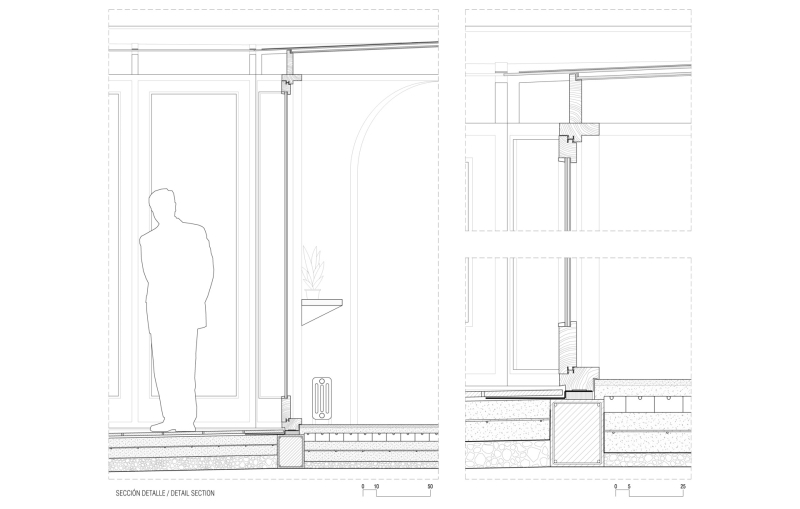
With its balance of light, transparency, and thoughtful reorganization, Green House turns a modest two-story dwelling into a layered, connected space where indoors and outdoors flow seamlessly together.
Photography: Eugeni Bach | Architects: Anna & Eugeni Bach / Bach arquitectes | Constructor: Restyle Works SL
