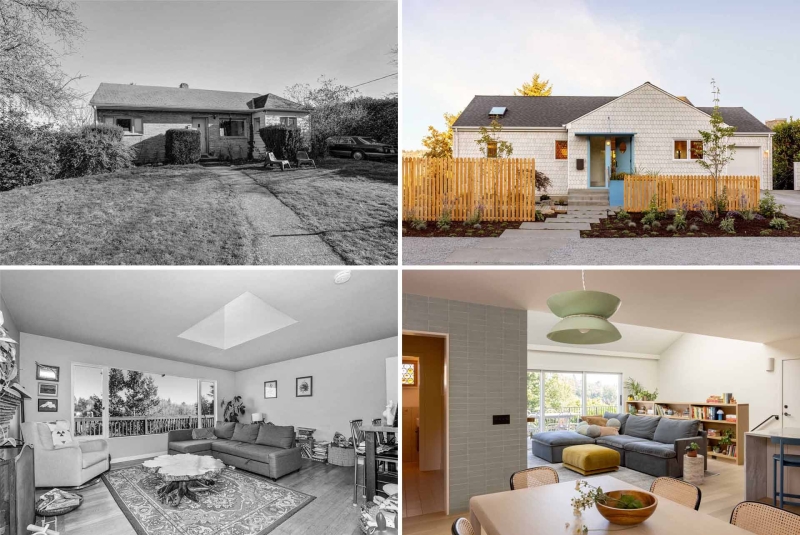Best Practice Architecture has shared photos of a renovation project they completed in Seattle’s Mt. Baker neighborhood, where they transformed the humble and practical bones of a 1950s house and turned it into a contemporary home.
Here’s a look at the original home exterior.
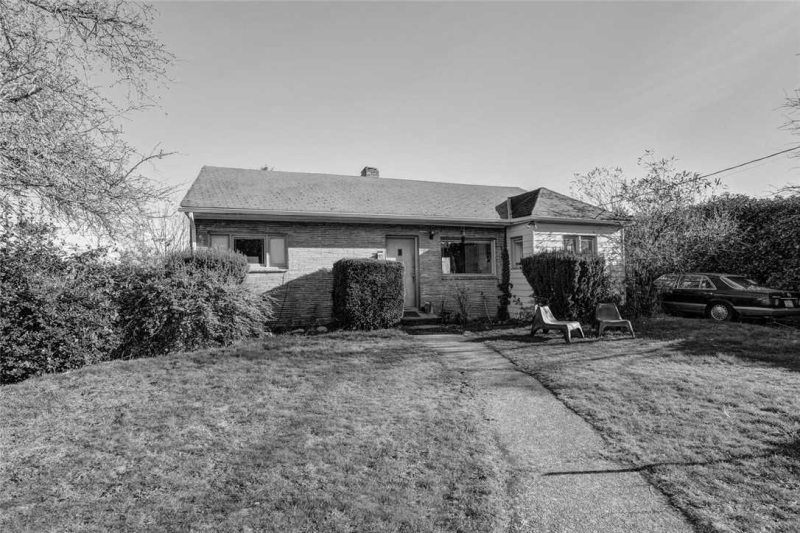
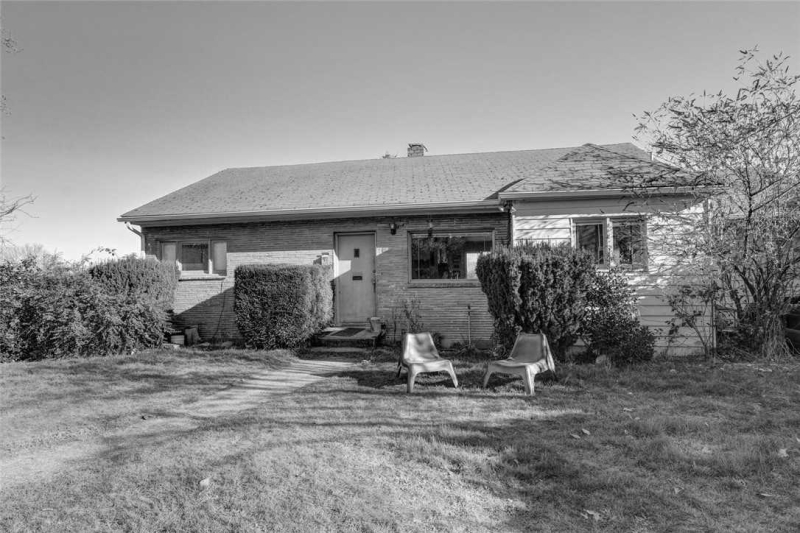
Though effectively an entirely new house, traces of the old remain, including the footprint, the roof pitch, the overall layout, and most of the existing window and door openings.
Best Practice finished off the design with scalloped shingles enveloping the exterior. Stained in a semi-opaque white, the wood texture creates a friendly expression that befits the small home. Blue doors and a matching planter add pops of color to the home.
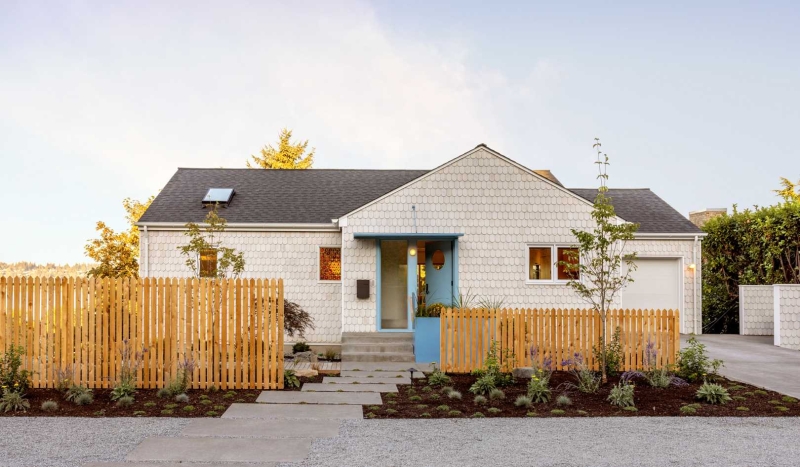
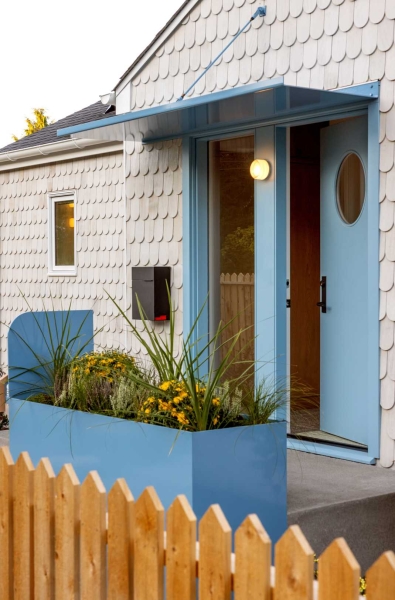
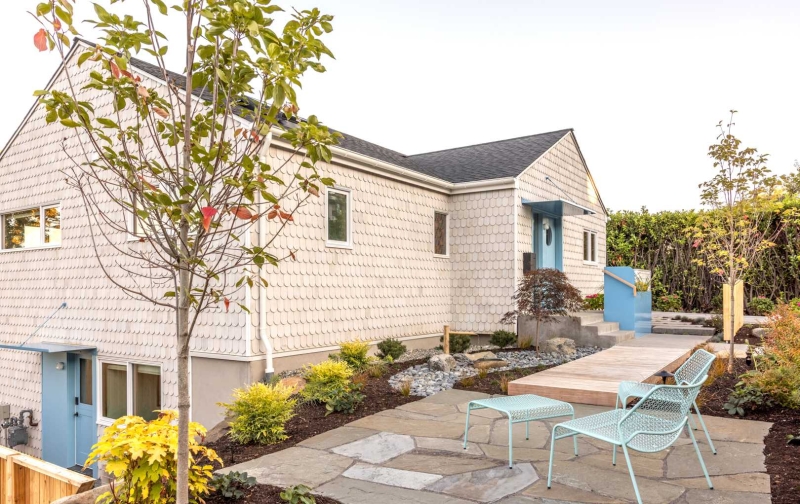
Inside, the updated entryway includes custom built shelving with hooks.
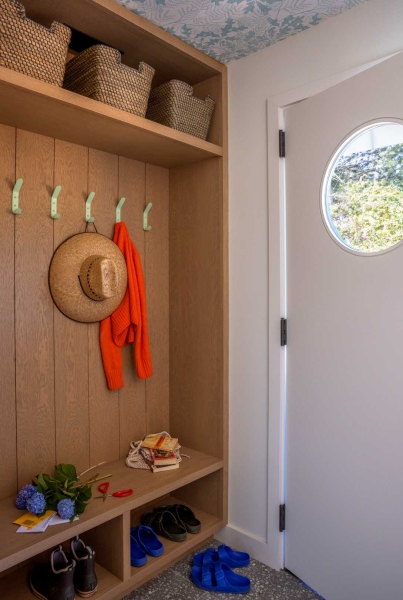
The original kitchen has dated cabinets and is closed off from the living room and dining room.
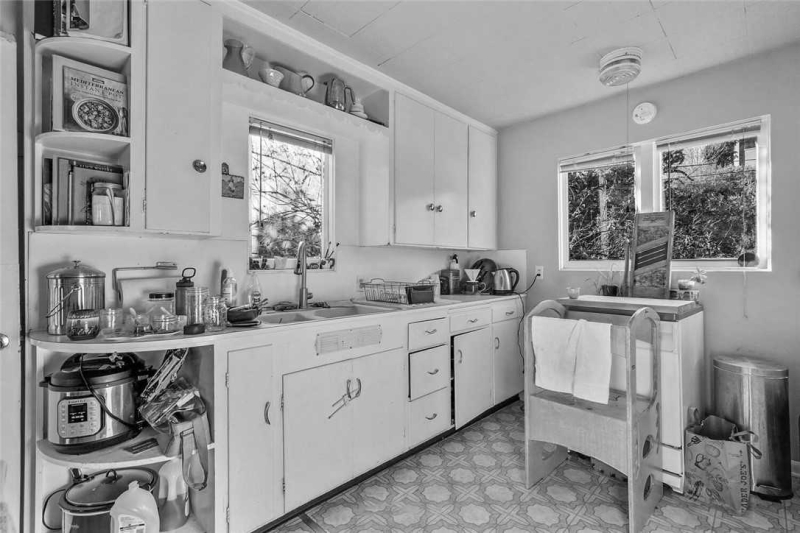
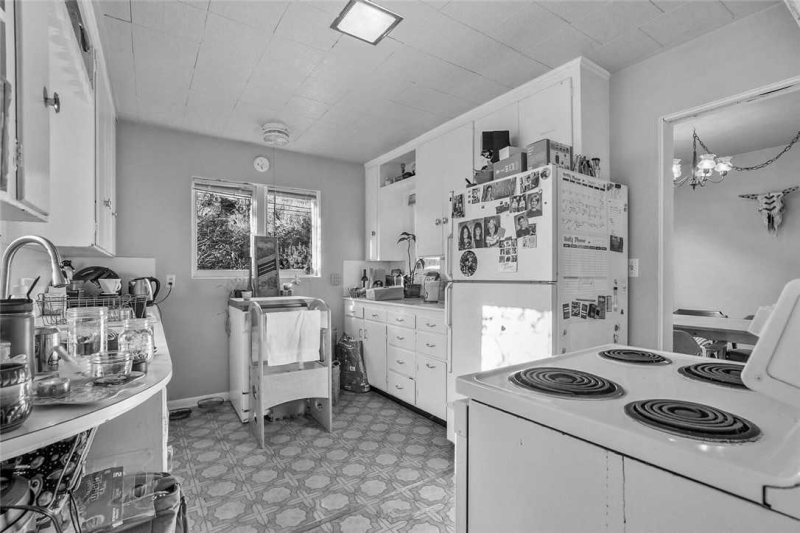
The new kitchen features a functional “U” shape with natural stone countertops and seamless access to the dining and living areas for a connected main floor experience.
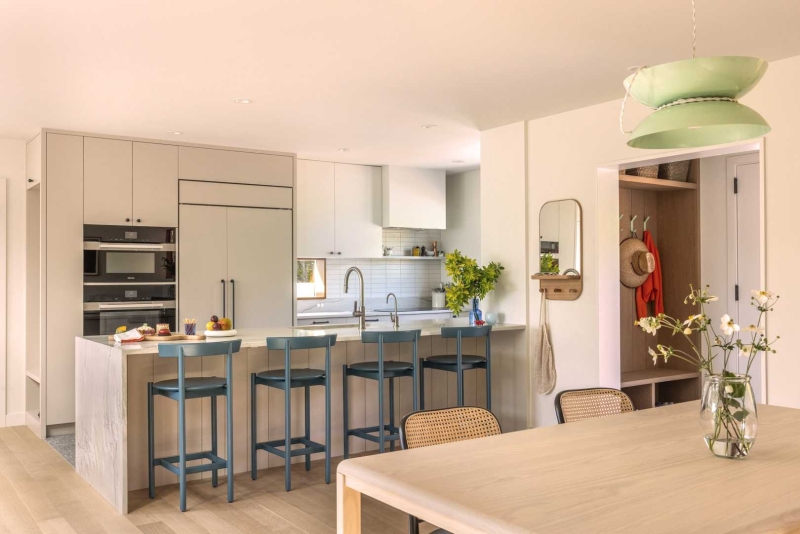
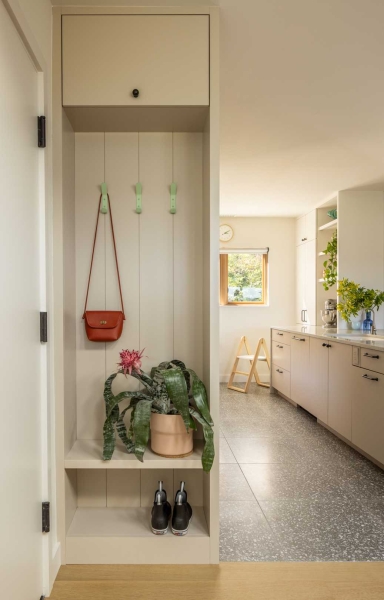
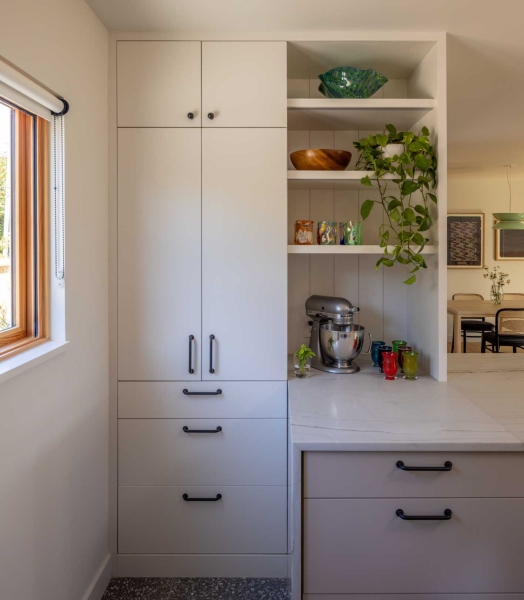
The previous dining area has a small table and was separate from the kitchen.
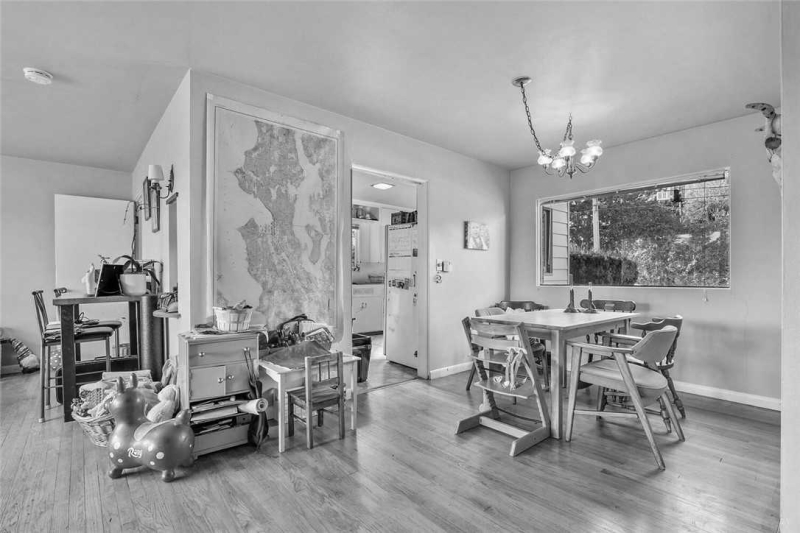
Custom stained glass windows, designed by the owner’s youngest daughter and partner, cast playful shadows and pops of color to the new dining room and powder room.
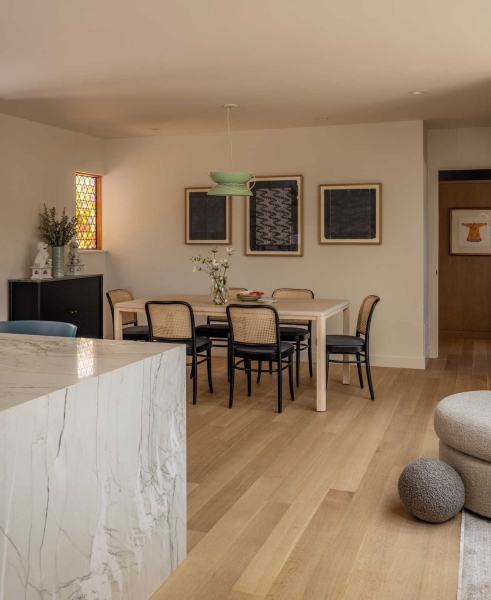
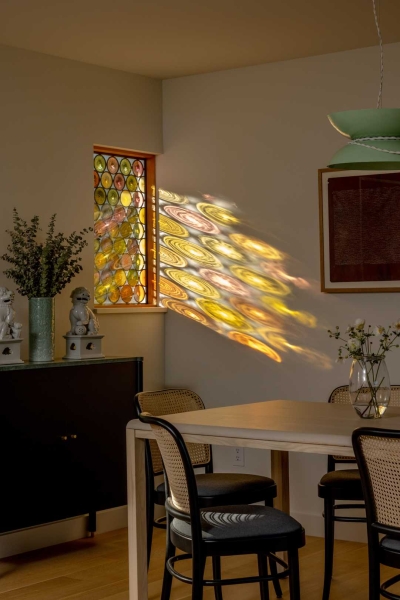

The original living room had a large picture window, a skylight, and a fireplace with a brick surround.
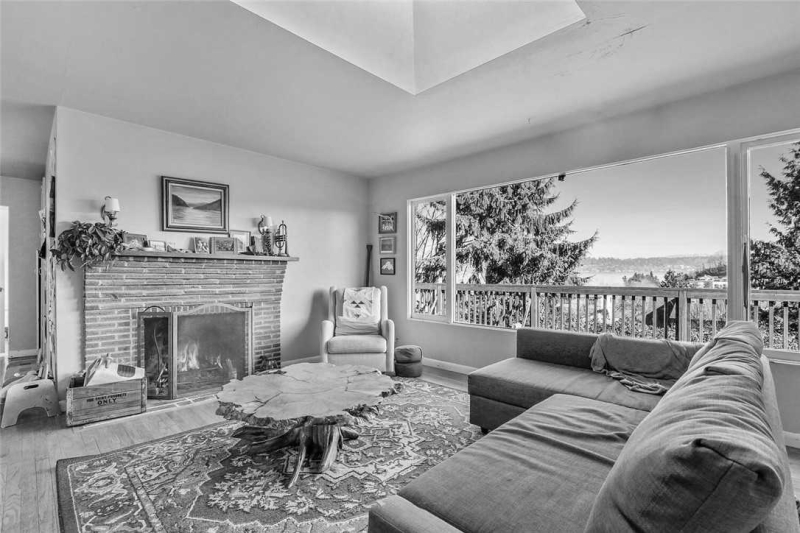
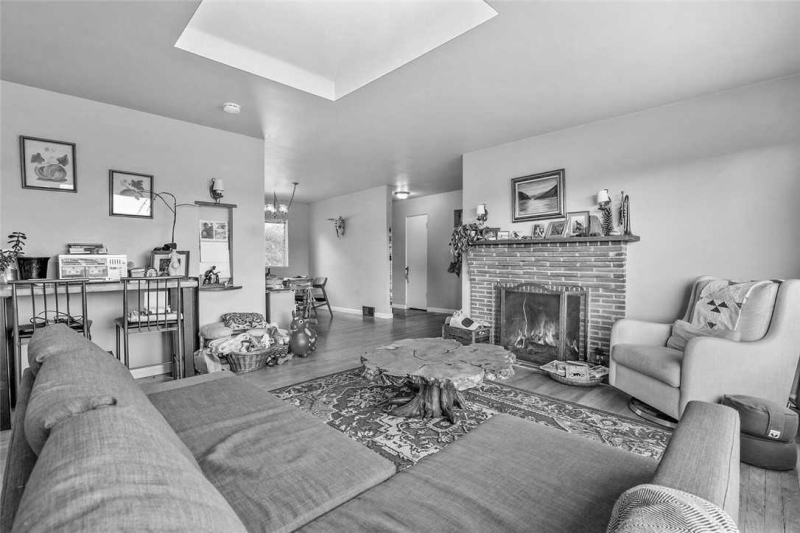
The new kitchen and dining area are open to the living room, enhancing flow and connectivity. The picture window was replaced with a large sliding glass doors open to a deck with views of Lake Washington and the Cascade Mountains, blurring the lines between indoor and outdoor living.
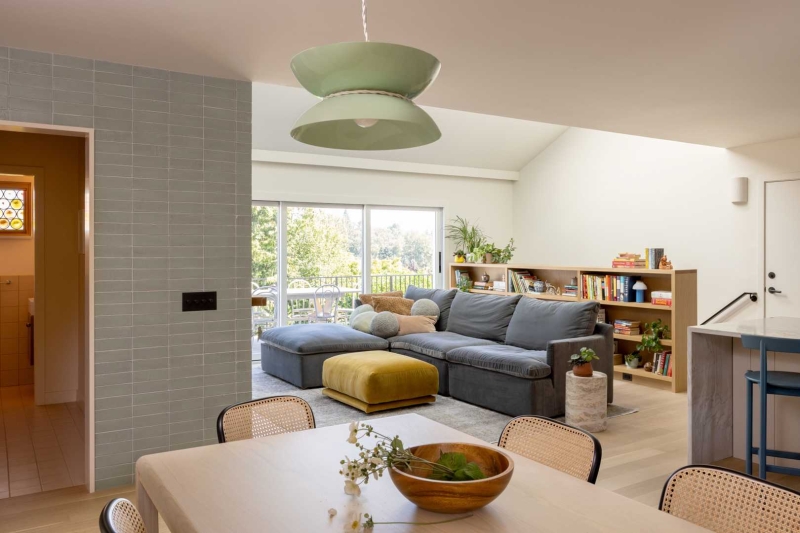
A vaulted ceiling, complemented by a series of skylights, provides a generous, airy feel, filling the space with natural light. A striking green glazed brick fireplace serves as a focal point, extending upward into the skylight and drawing the eye.
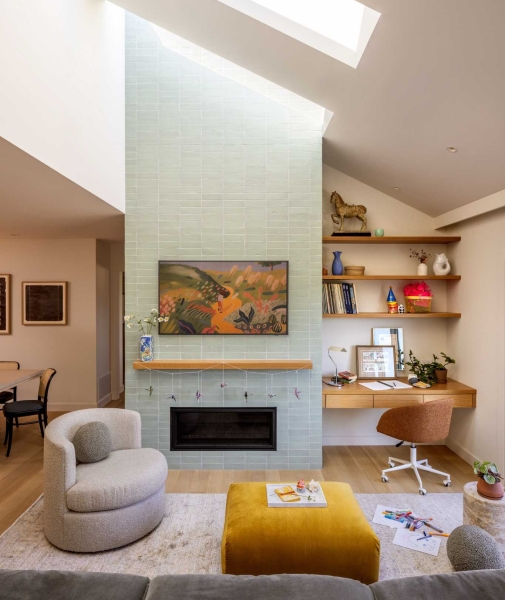
On the lower level of the home, there was a dated kitchenette and laundry space
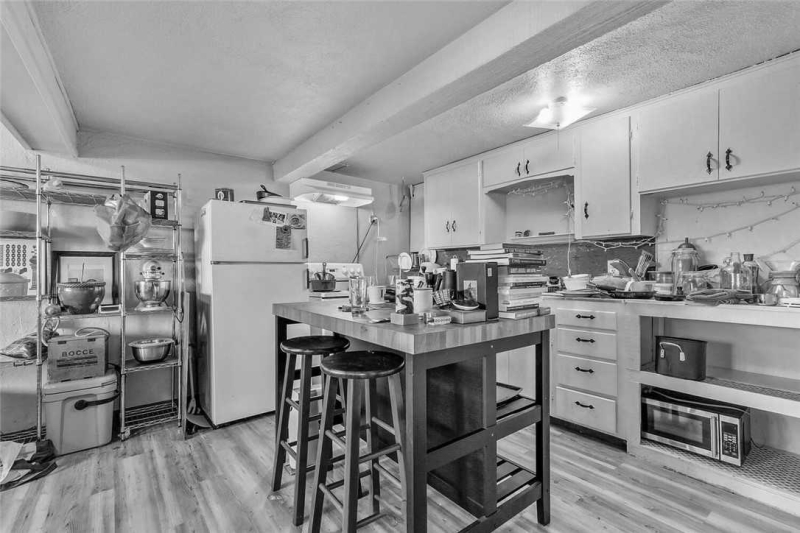
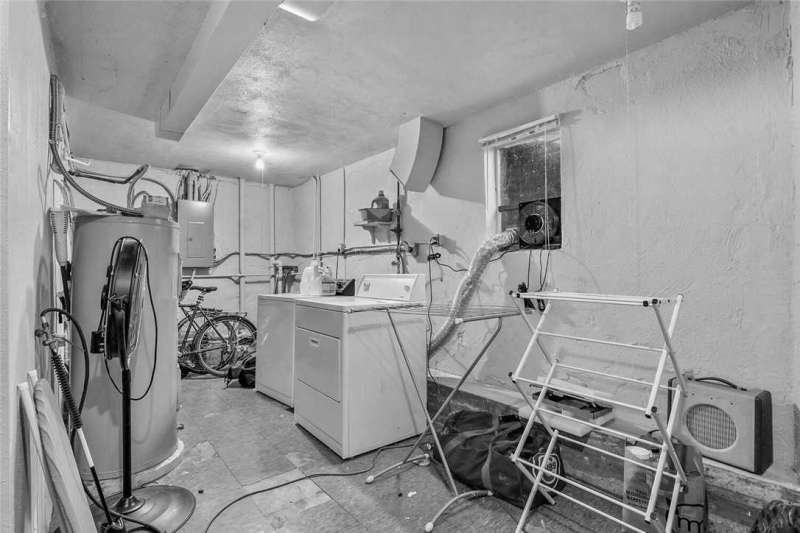
The most impactful design change of the home was Best Practice’s decision to relocate the interior stairs. Instead of bisecting the house, designers rotated it 90 degrees and shifted it to the southern end of the main structure. These stairs connect the main level of the home with the lower level.
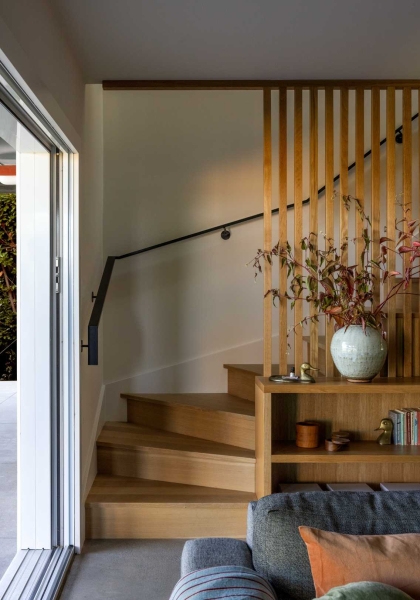
The downstairs functions as an accessory dwelling unit with a cozy living room opening to a lower patio. While connected through the new staircase, the lower level can be accessed separately to accommodate multi-generational living or future rental income.
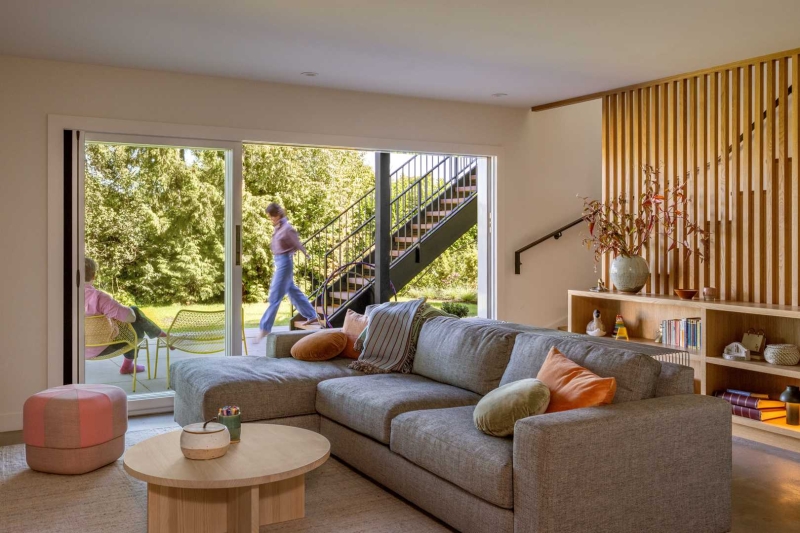
A full bathroom, a kitchenette, and two generous bedrooms complete the basement unit.
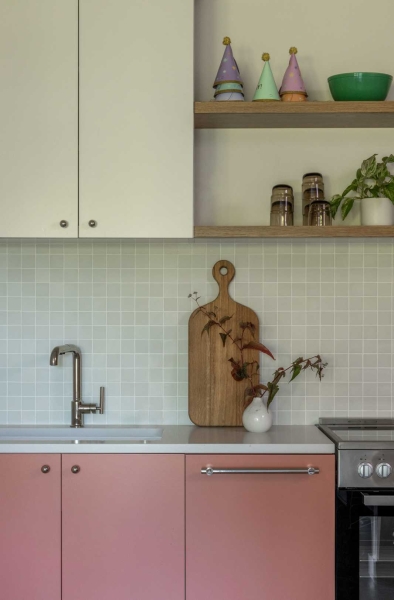
At the rear the home, a deck overlooks the backyard.

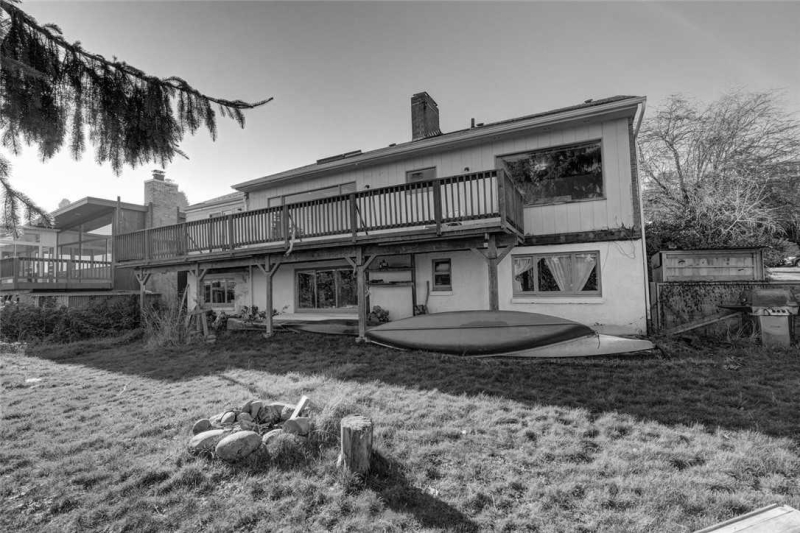
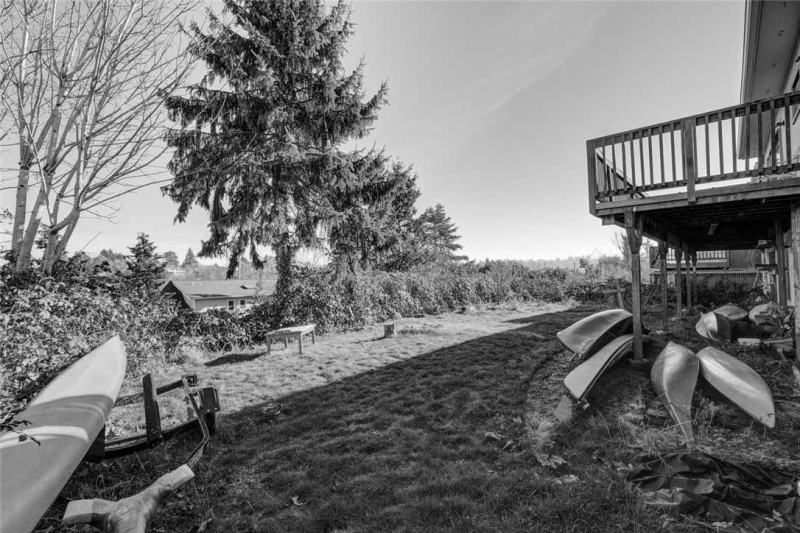
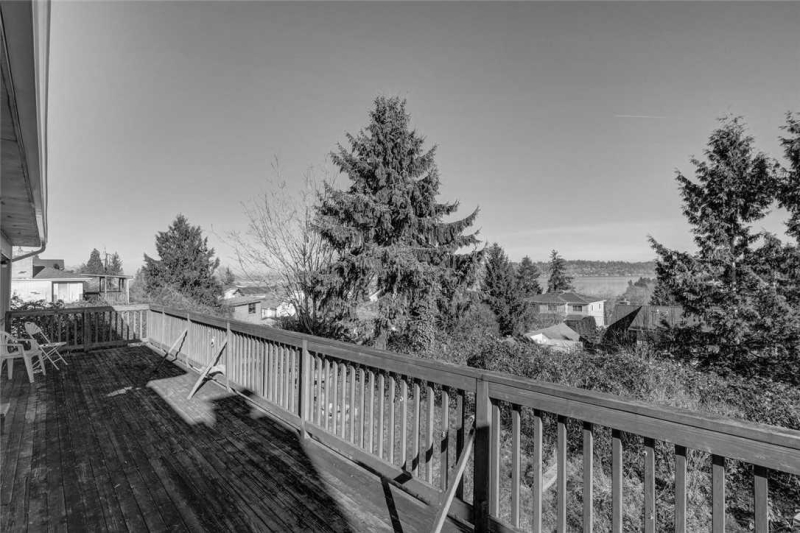
Elegant landscaping created with Cambium Landscape features carefully positioned stone patios encircled with native plants and trees, fenced areas for privacy, and stepping stones to the backyard, while the deck has stairs connecting to the garden.

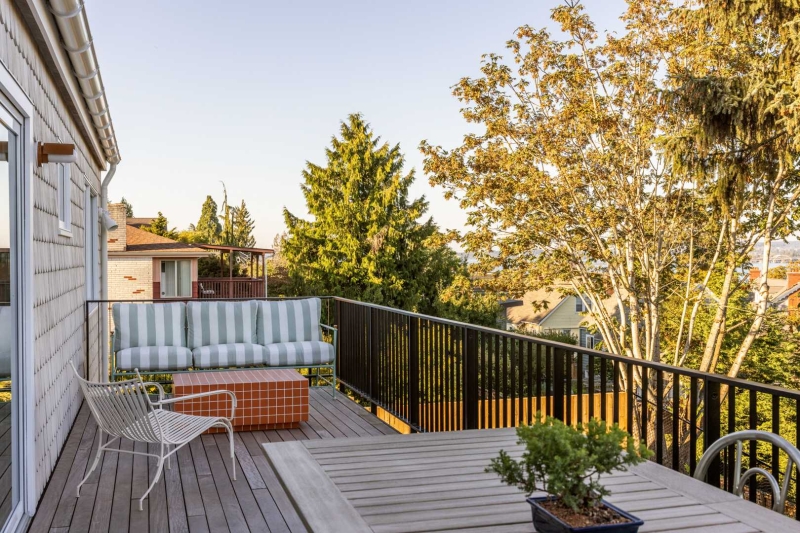
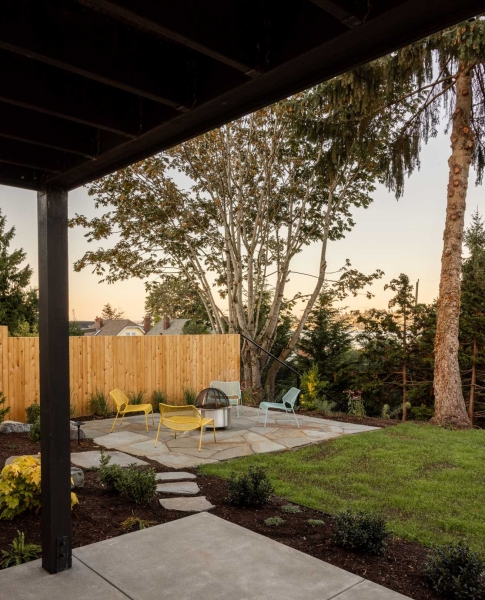
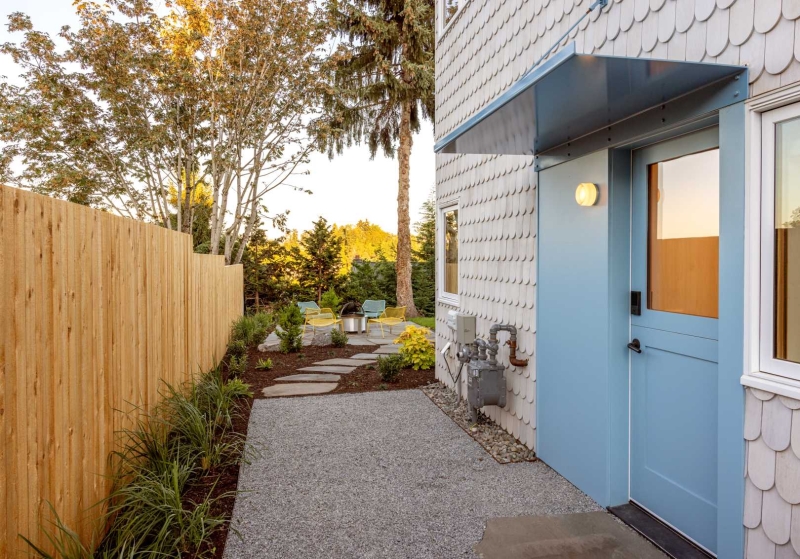
The original bedrooms were plain in their design with dated fixtures and blinds.
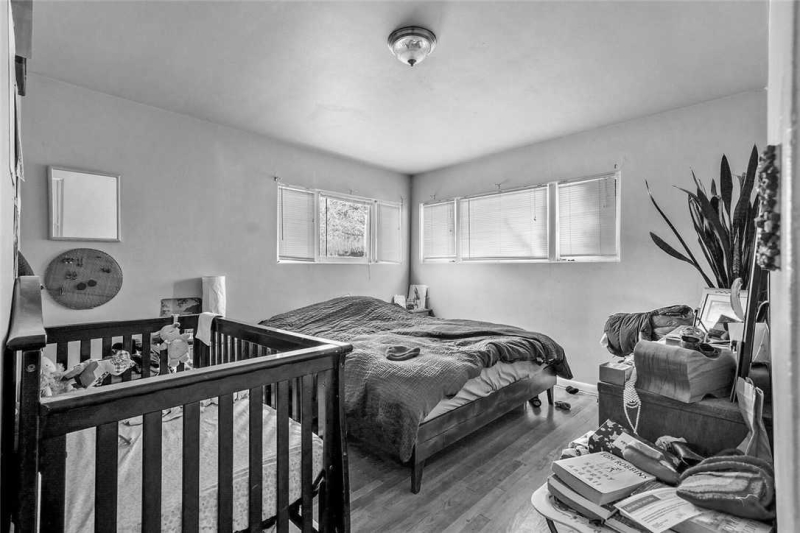
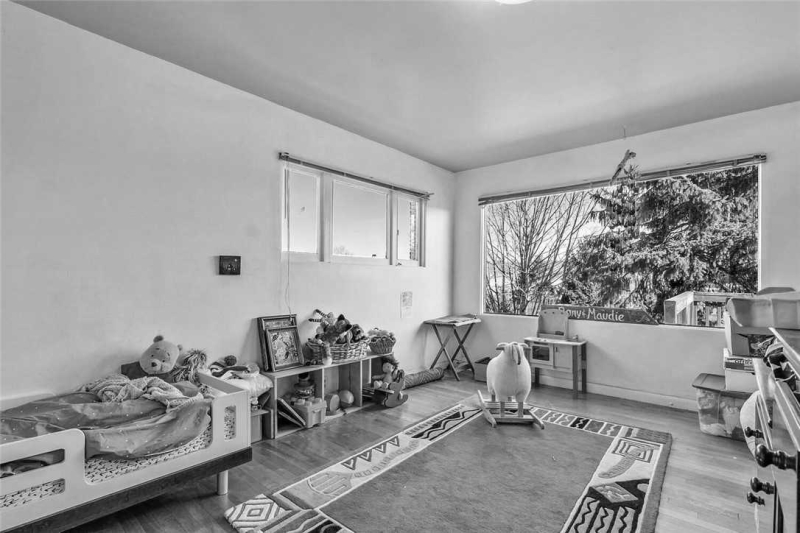
The updated bedrooms have new blinds and wall details, and one also includes a built-in desk.
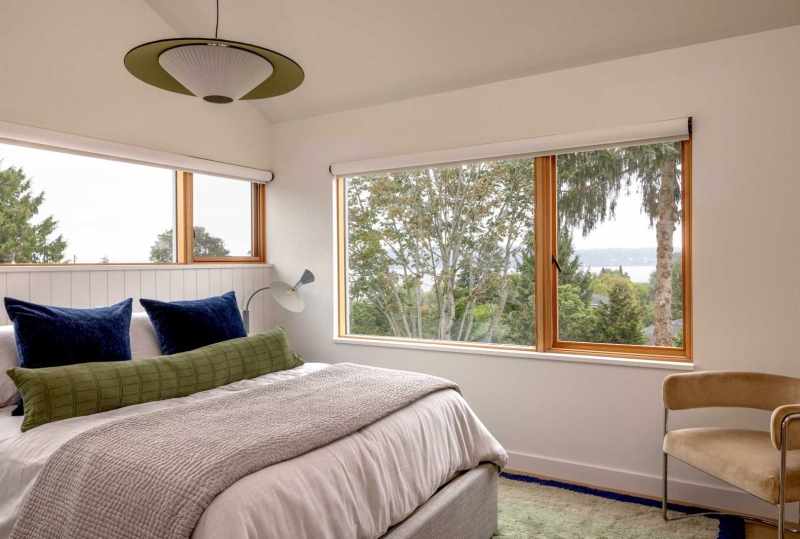
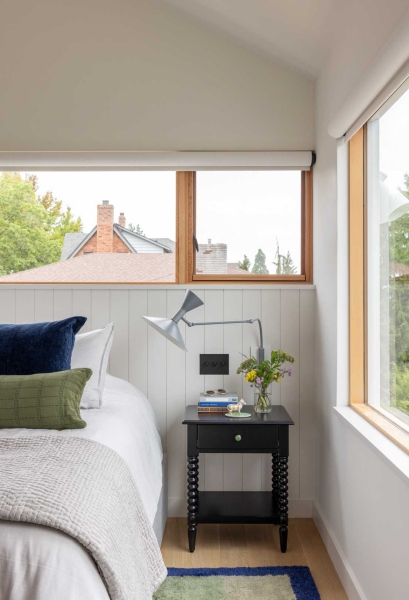
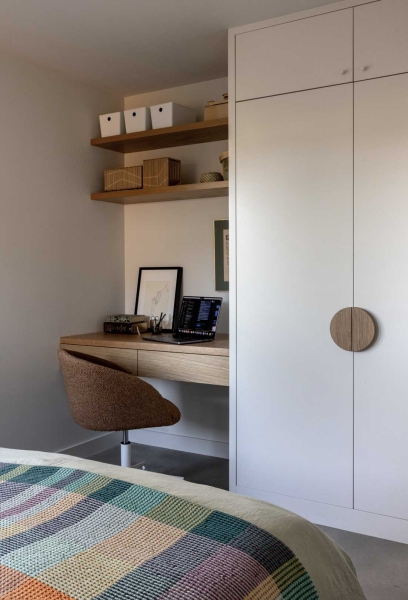
The home features a variety of updated bathrooms including a primary suite with a spa-inspired blue tiled bathroom, white oak cabinetry in an open closet, and a convenient adjoining laundry area.
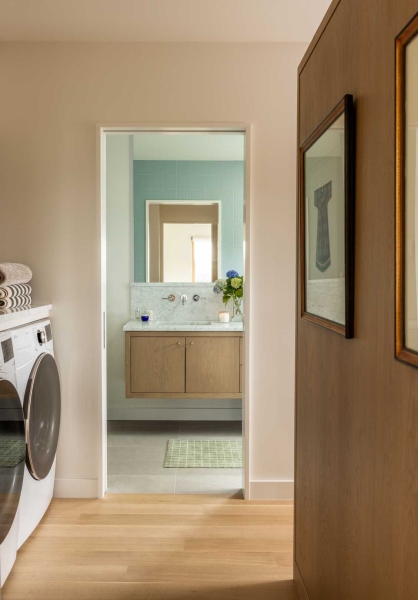
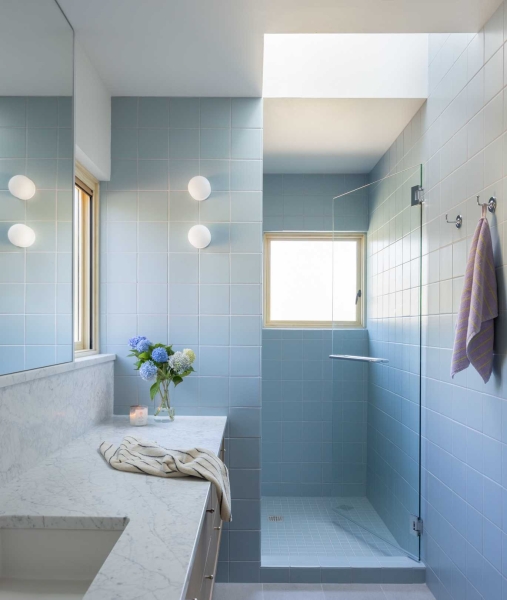
Another bathroom includes smaller square tiles and an arched mirror.
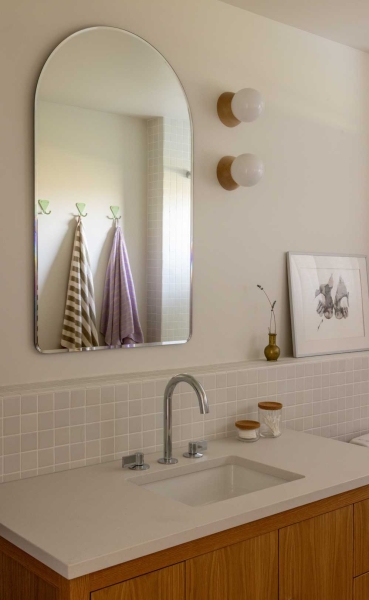
Here’s a look at the plans for the home.
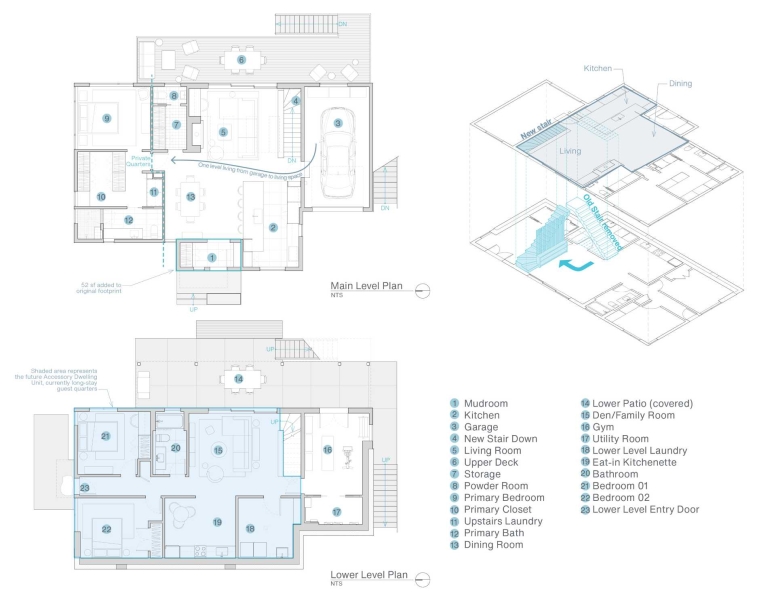
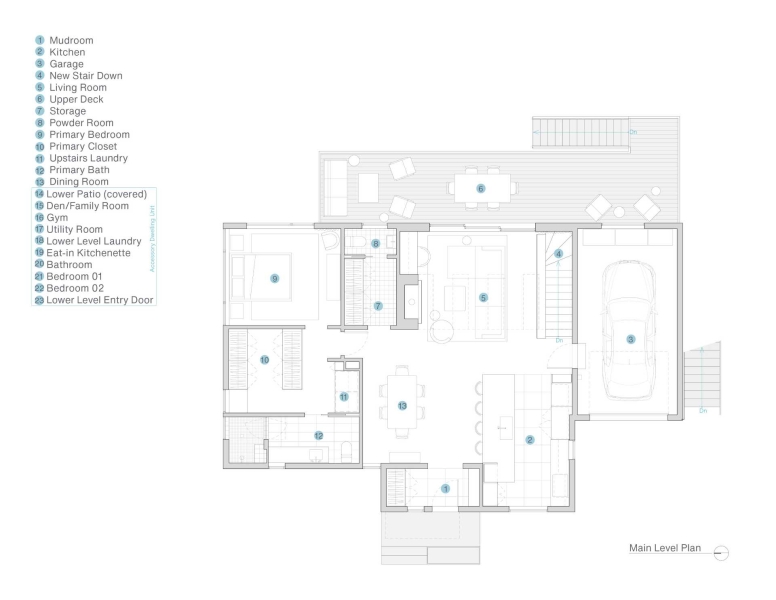
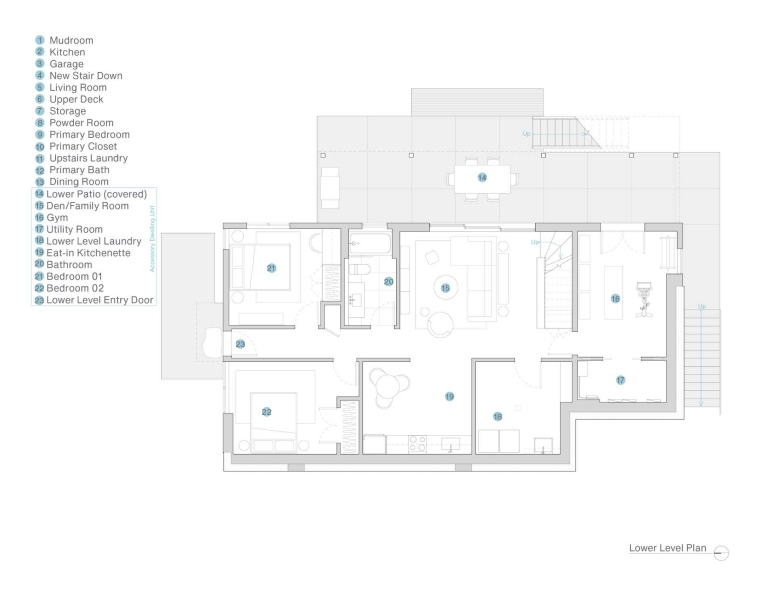
Photographer: Rafael Soldi Photography | Architect: Best Practice Architecture | Contractor: Bellan Construction | Engineer: Smith Lubke Structural Design | Landscape Design: Cambium, Inc. | Cabinets: Shopworks, LLC | Stained Glass: Unique Art Glass
