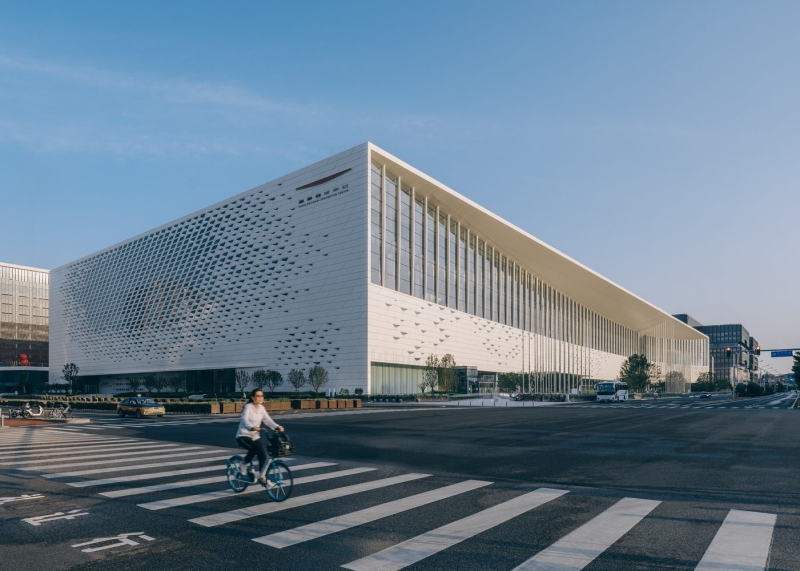
Madeline Brooks
Designed by 2Portzamparc, the China National Convention Center Phase II in Beijing is a major convention facility with exhibition and reception halls to host future international conferences and summits of heads of state. The vast building is characterized by its sweeping curved shape and a facade with multiple openings, a poetic evocation of birds taking flight. Beijing is a city defined by its central axis—from the historic spine that begins at the Forbidden City to its Olympic-era northern extension. Along this line, the China National Convention Center emerges as a key point of continuity and renewal. Officially inaugurated in 2025, The China National Convention Center Phase II (hereinafter referred to as CNCC II), marks the northern culmination of this axis and serves as both a functional expansion of Phase I and a symbolic renewal.
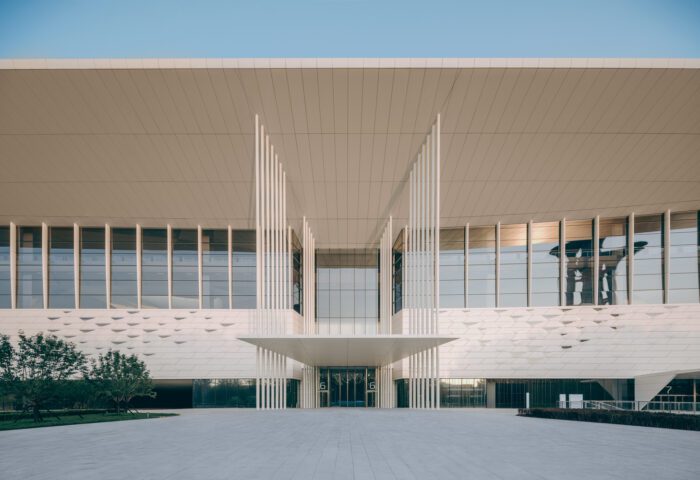
For Pritzker Prize–winning architect Christian de Portzamparc, the CEO of 2Portzamparc, Beijing and Paris—capitals of two civilizations—are both cities structured by axial order. “Beijing’s axis stretches from the Forbidden City to the CNCC, a distance of nine kilometers, equivalent to the historical axis in Paris that runs from the Louvre through the Arc de Triomphe to La Défense,” he notes—where he and his team also designed a major stadium. Along this axis, defined by a series of iconic buildings, the new Phase II of the China National Convention Center introduces a completely new architectural language. “I wanted to create an open gathering place along this ceremonial line—solemn but not heavy, monumental yet never oppressive,” he reflects. This new building marks a subtle, graceful shift along the central axis, while expressing, through a contemporary architectural language, a national posture that combines openness with cultural confidence.
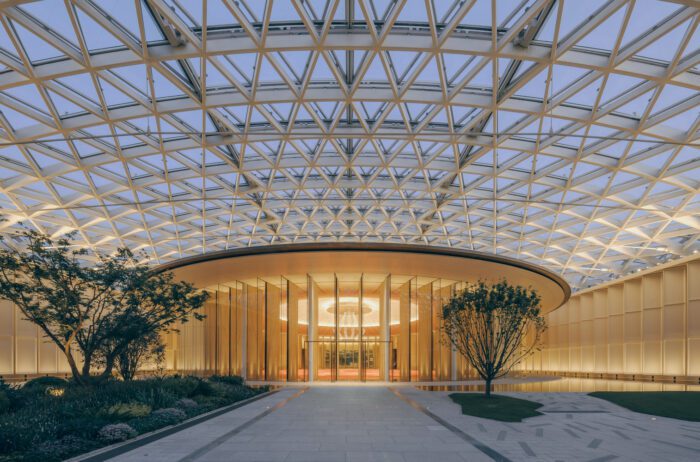
400-Meter Volumes — The CNCC II spans approximately 400 meters from north to south, with a total floor area of 418,680㎡—256,000㎡ above ground and 162,680㎡ underground—making it one of the largest single-building projects undertaken by 2Portzamparc. Located at the northern end of the Olympic Axis and adjacent to the Phase I building, the CNCC II main building houses a three-story conference center. Overhead bridges connect the main structure to seven supporting buildings on its west side, including a luxury hotel, a business hotel, and Grade-A office spaces. The main building flies over the city road that runs through the site. The ground floor includes a 20,000㎡ exhibition hall with a 12m high ceiling, a 3,000㎡ photo area with a 26m high ceiling, and an 8,000㎡ main venue accommodating up to 5,000 people. The 2nd floor houses meeting rooms of different sizes and a press conference hall. On the third floor, a vast glazed dome encloses a series of halls—including summit, banquet, and lunch halls—which are arranged between two indoor gardens.
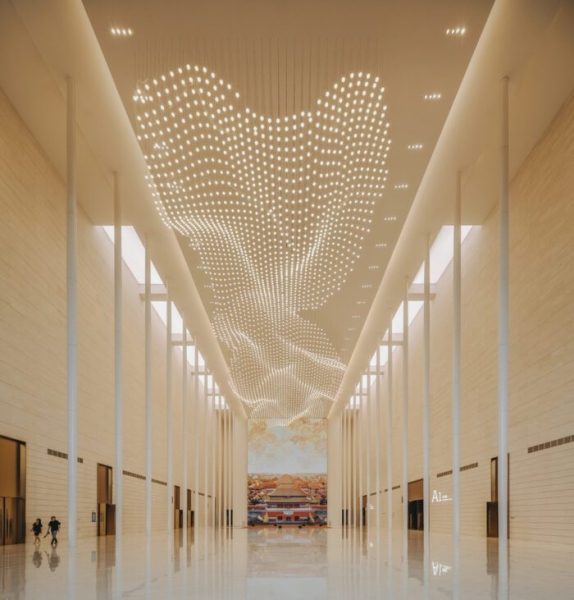
The Roof: Welcoming Flying Eaves — The main volume reinterprets the traditional Chinese flying eave with a contemporary architectural vocabulary. A concave curve meets a clean, slanted plane, forming a continuous eave that sweeps from south to north. Below, the facade recedes in a gentle curve, creating a subtle tension that makes its ends seem to lift skyward, drawing the eye to a single point. This gesture suggests both aspiration and welcome, like a scroll unfurling to reveal an invitation. For Christian de Portzamparc, the flying eave is a language of place: it shades, it invites, it gathers. “In traditional Chinese architecture,” he observes, “straight lines are rare. The curve of the entrance, like a shading eave, rises toward the sky—a philosophy of space.”
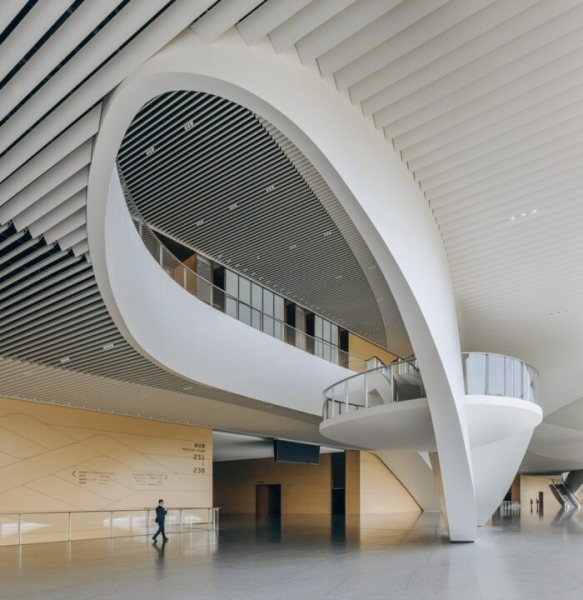
Facade: Monument of Flying Birds — Beneath the sweeping eave, the facade unfolds into a monumental tableau of birds in flight. On the east side, vast enamel-coated steel panels are pierced with triangular openings, their pattern evoking flocks taking wing while balancing light and shade. On the north and south facades, this motif gradually evolves into diamond-shaped windows to bring daylight and transparency to the offices. The curtain wall, shaped parametrically, shifts between light and shadow, solid and void, like clouds dissolving in mist. Enamel-coated steel was chosen for its crystalline surface, durability, and deep cultural resonance in China.
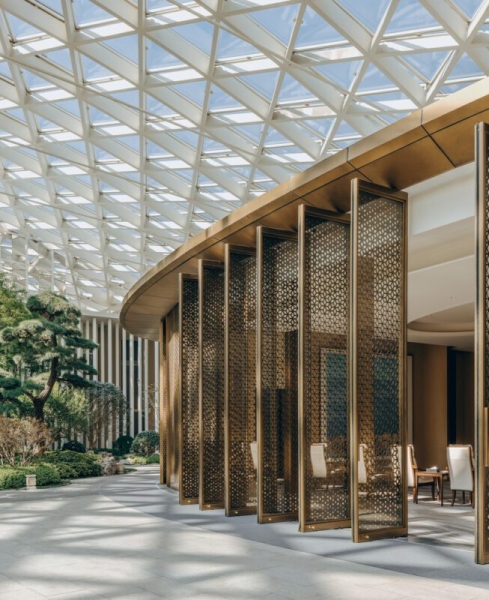
VIP Entrance: Ceremonial Gate — A fissure in the curved facade reveals the monumental VIP entrance, which is framed by a diaphanous colonnade. Above, a cantilevered canopy sweeps 22 meters outward, hovering lightly over a set of 8.5-meter-high automatic sliding doors. The colonnade extends into the 26-meters-high lobby where a constellation of droplet-shaped LEDs drifts overhead and terminates on a dynamic full-height LED display.
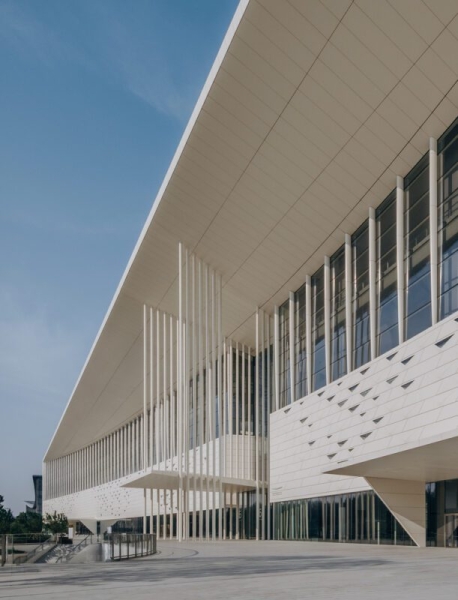
Lobbies: Gathering Spaces — All three lobby levels open eastward toward the Olympic axis and dragon-shaped water system. On the ground level, a column-free, 6-meter-high glass wall forms the lower portion, while the upper portion features an opaque façade punctuated by bird-shaped windows allowing natural light and shadows to flow into the interior. On the second and third floors, fully glazed curtain walls frame the space, supported by elliptical conical columns that heighten the sense of ceremony, order, and procession. Overhead, ceiling lights and acoustic louvers are arranged in fluid patterns that recall birds in flight.
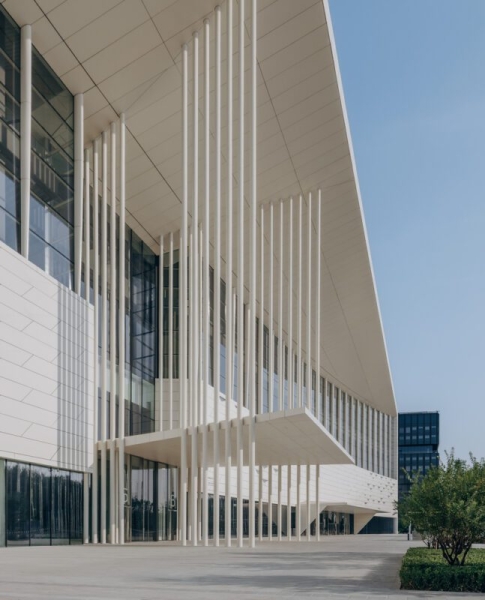
Rooftop Gardens: East Meets West — On the third floor, beneath a vast operable glass roof, two gardens unfold—Su Garden representing the traditional, Xi Garden reflecting the contemporary—in harmonious dialogue. Conceived as “miniature world gardens,” they embody harmony and diversity. In Xi Garden, sun-seeking and shade-loving plants are interwoven with the sun’s path, punctuated by pavilions whose curving colonnades balance intimacy and openness. A stage recalling traditional Chinese theaters anchors the landscape. Beyond the garden lies a still reflecting pool, upon which the Lunch Hall seems to float, reinterpreting the ancient principle of “round heaven and square earth” in contemporary form. The hall is encircled by an outer glass wall and inner operable partitions that provide flexibility as well as acoustic and visual insulation; between them, a stately colonnade of evenly spaced columns forms a dignified arcade. Above it all, the operable glass roof spans an extraordinary distance, its curving triangular grid parting to either side to flood the gardens with light. Portzamparc calls it “a stone arch rendered in metal”—light yet resolute—granting the spaces below a profound sense of openness and freedom.
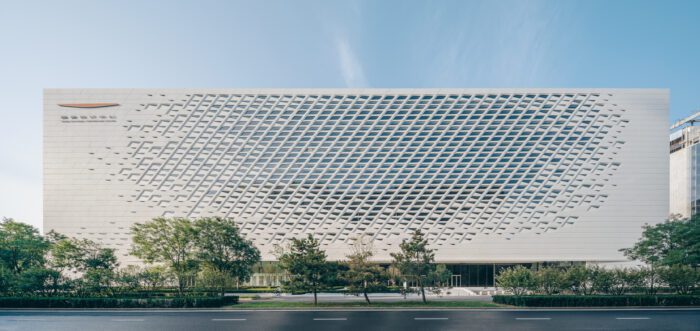
Conclusion — The China National Convention Center Phase II embodies a new civic posture—saluting the city, honoring history, and welcoming the world. In Christian de Portzamparc’s vision, it is more than a functional landmark: it is a vessel for cultural exchange, a point of departure where openness of spirit meets the depth of tradition.
Project info:
Architects: 2Portzamparc – Elizabeth de Portzamparc
Country: China, Beijing
Area: 418680 m²
Year: 2025
Photographs: Yumeng Zhu
Landscape Design Consultant: Florence Mercier Paysagiste
MEP Consultant: WSP Norge, WSP
Principal Architect: Christian de Portzamparc
Associate Design Director: Rex Bombardelli
Project Director: Léa Xu
Project Manager: Lei Qiao
Facade Project Manager: Khatir Madjidi
Construction Project Manager: Lijiang Niu
Client: Beijing North Star Convention and Exhibition Investment Co.;LTD
Cooperative Design Institute In China: Beijing Institute of Architectural Design(Group) Co.,Ltd (BIAD)
Facade Consultant: TESS
Facade Consultants: RFR Shanghai
Signage & Wayfinding: Hara Design Institute
Lighting Consultants: Toryo International Lighting Design Center, Lighting Planners Associates Inc.
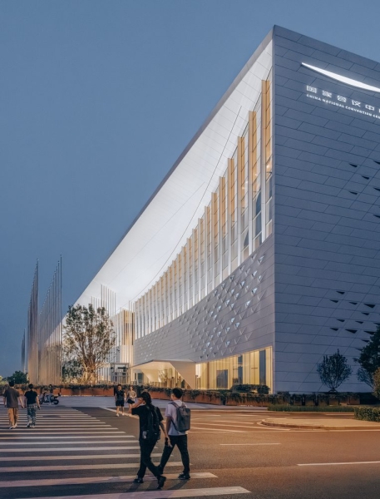
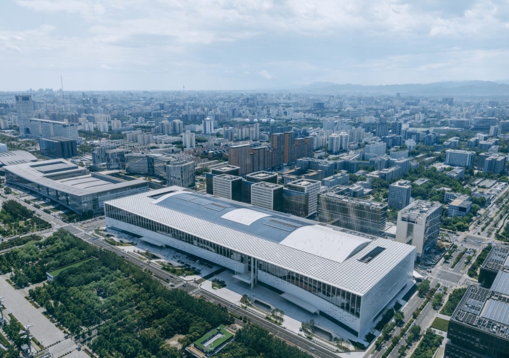
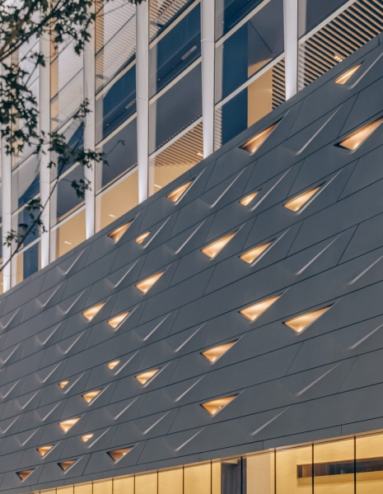
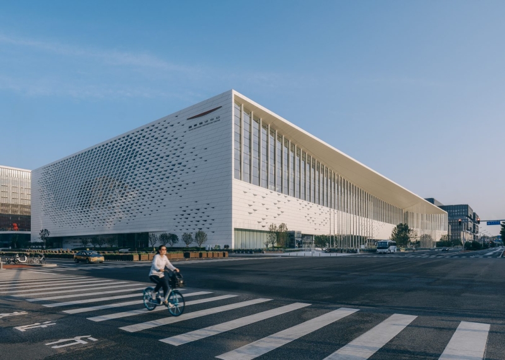
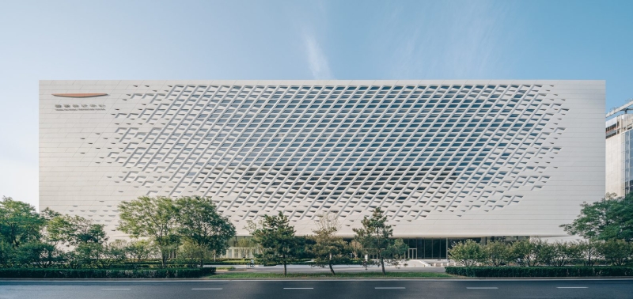
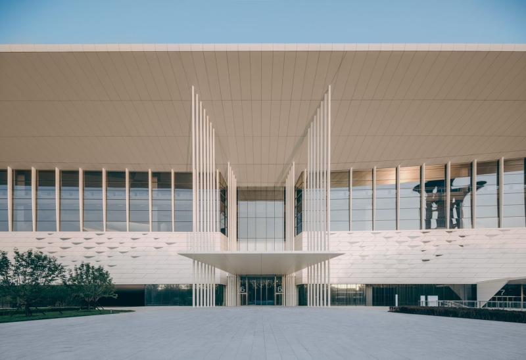
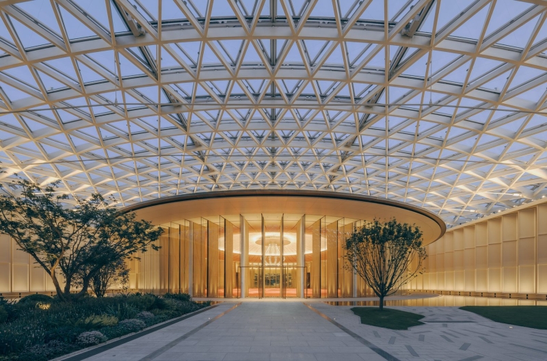
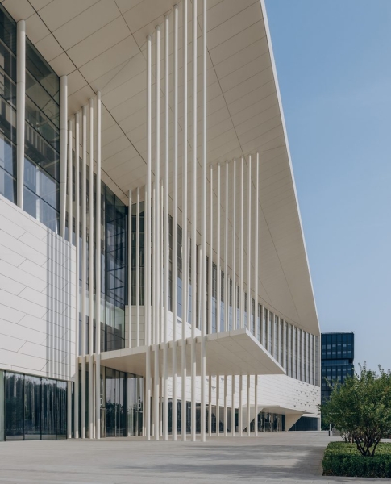
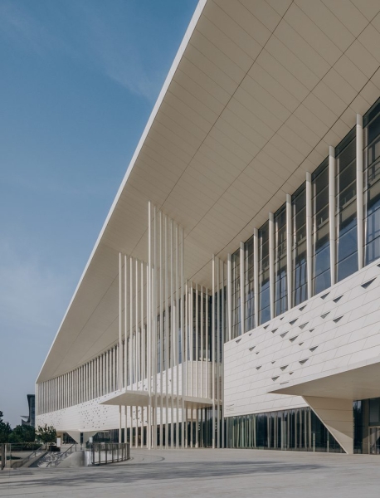
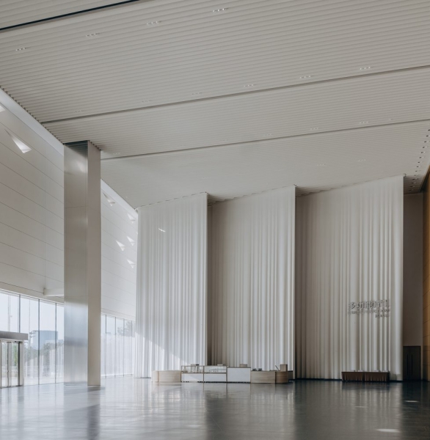
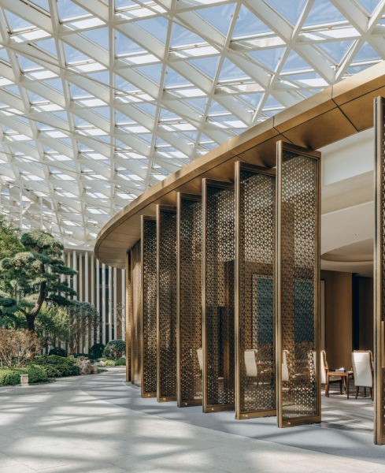
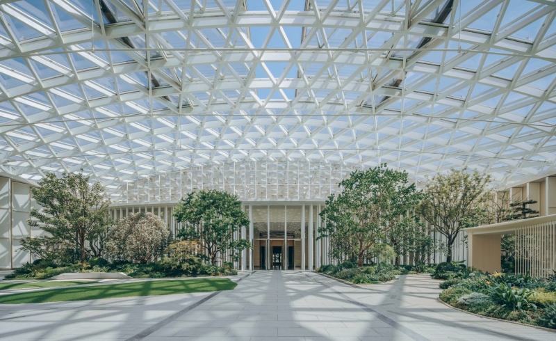
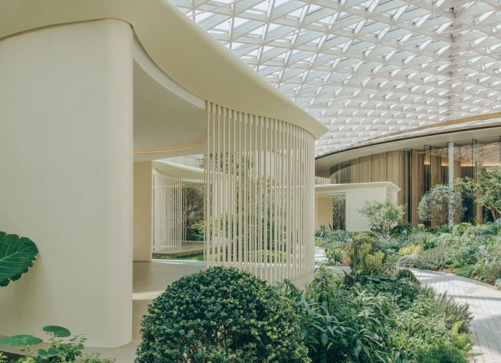
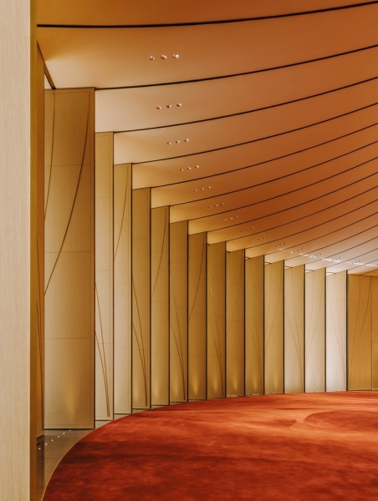
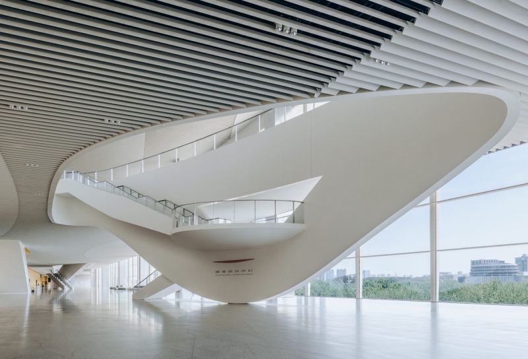
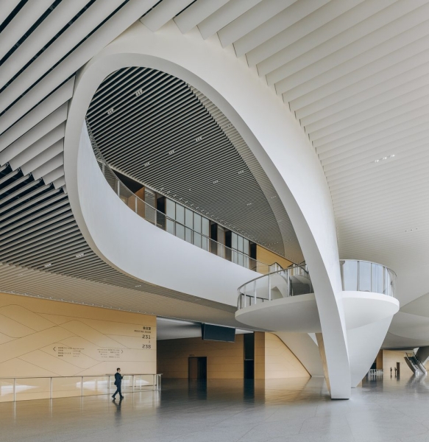
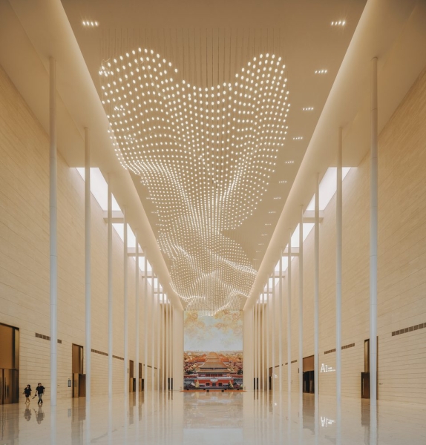
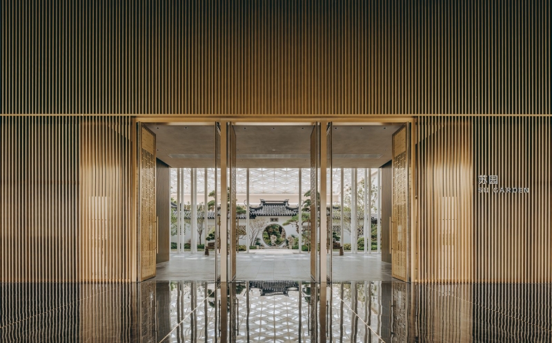
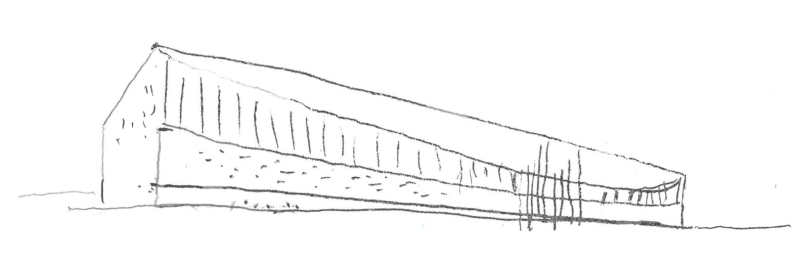
Tags: 20252Portzamparc – Elizabeth de PortzamparcBeijingChinaChina National Convention Center Phase IIYumeng Zhu

Madeline Brooks
Madeline Brooks is a Projects Editor at Arch2O, where she has been shaping and refining architectural content since March 2024. With over a decade of experience in editorial work, she has curated, revised, and published an array of projects covering architecture, urbanism, and public space design. A graduate of the Harvard University Graduate School of Design, Madeline brings a strong academic foundation and a discerning editorial eye to each piece she oversees. Since joining Arch2O, she has played a pivotal role in shaping the platform’s editorial direction, with a focus on sustainability, social relevance, and cutting-edge design. Madeline excels at translating complex architectural ideas into clear, engaging stories that resonate with both industry professionals and general readers. She works closely with architects, designers, and global contributors to ensure every project is presented with clarity, depth, and compelling visual narrative. Her editorial leadership continues to elevate Arch2O’s role in global architectural dialogue.
