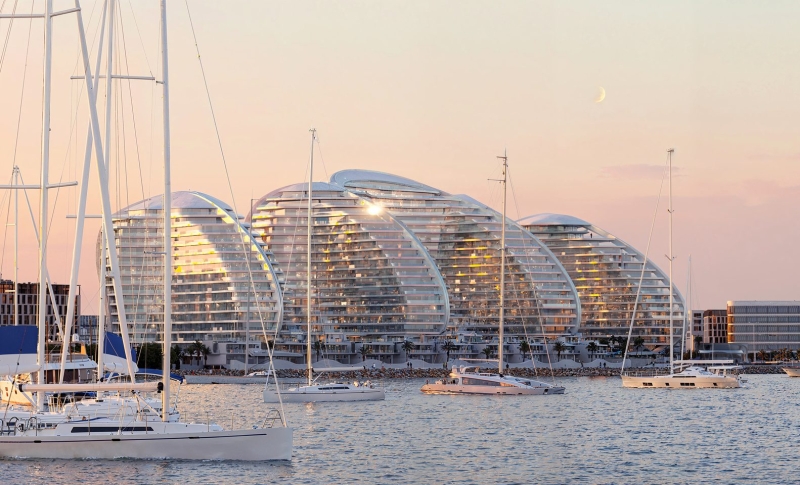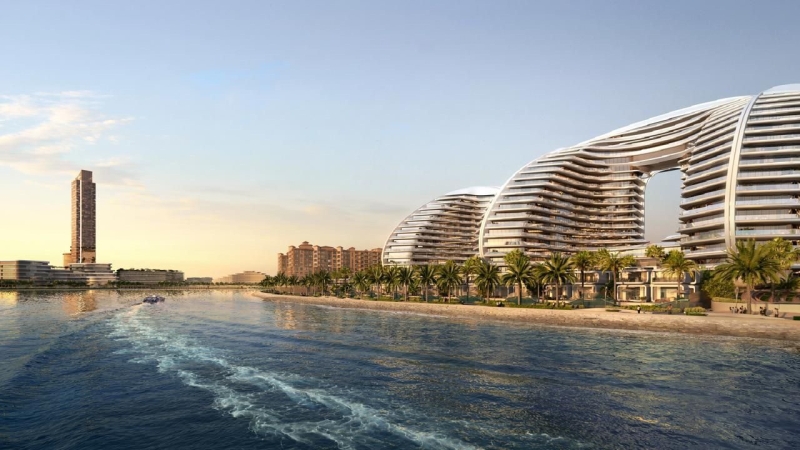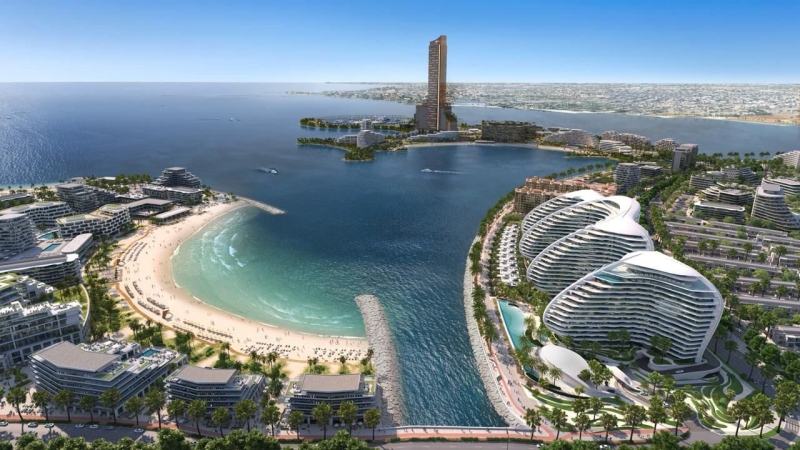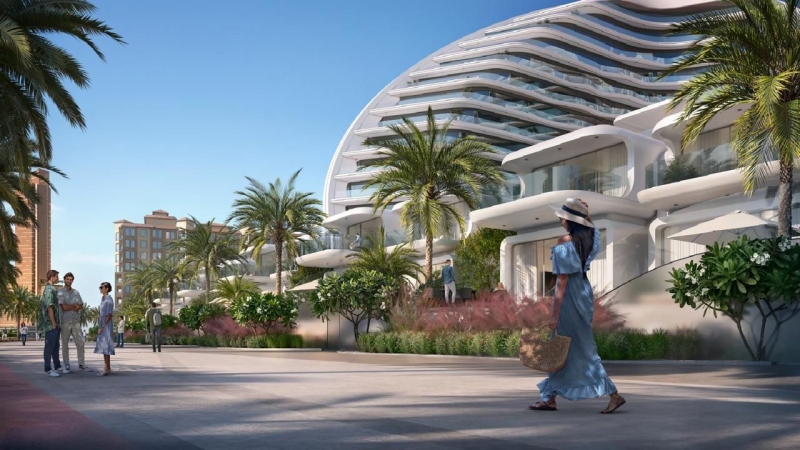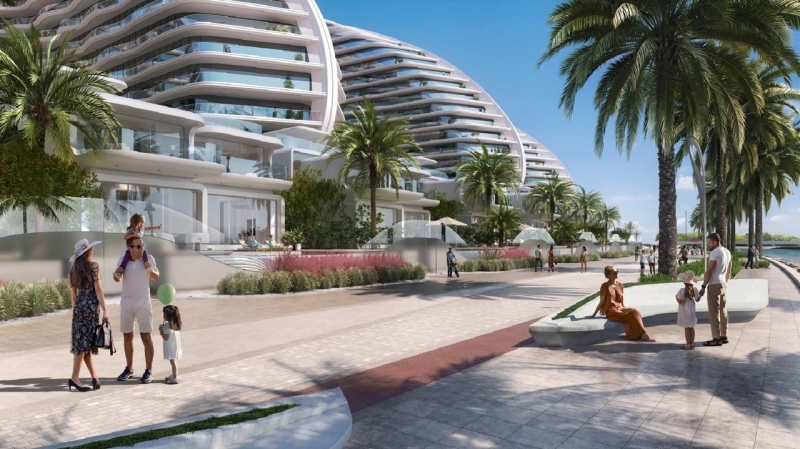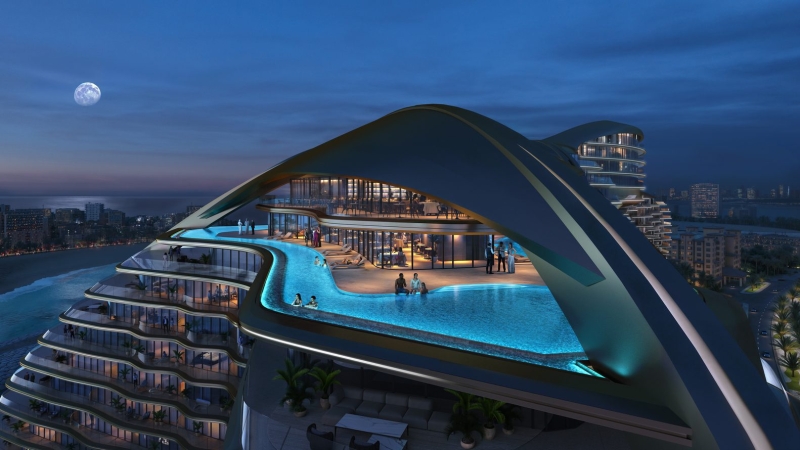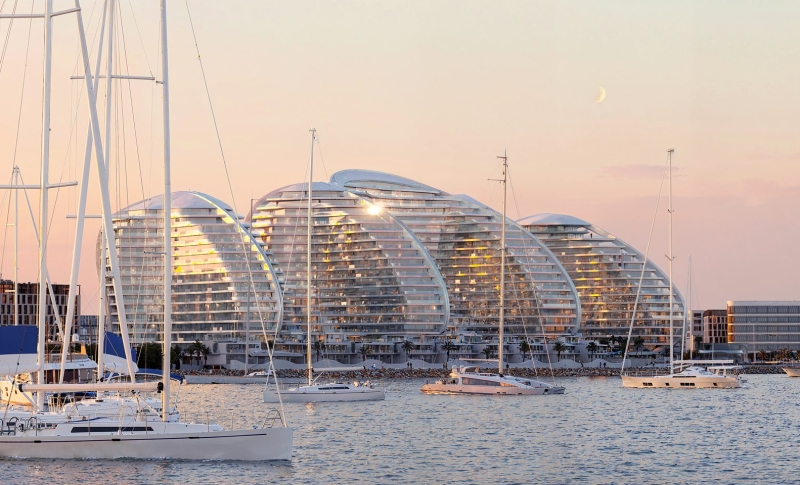Contents
Have you seen the latest from Zaha Hadid Architects (ZHA)? They just revealed their design for Oystra, a striking mixed-use development in the UAE. I think it’s going to be one of their most interesting projects in the region to date.
A New Landmark on the Horizon
The Oystra development emerges from the desert landscape like a collection of sculpted pearls—fitting for its name and coastal location. ZHA’s design language is unmistakable here, with their signature parametric forms creating a cluster of interconnected structures that seem to flow organically despite their massive scale.
What’s fascinating is how they’ve managed to balance the firm’s recognizable aesthetic with specific responses to the UAE’s climate and cultural context. The buildings feature deep overhangs and strategic orientation to minimize solar gain, while the façade employs a sophisticated diagrid system that provides both structural efficiency and shade. This isn’t just sculptural architecture—it’s climate-responsive design that makes sense for the region. Check out ZHA’s previous climate-adaptive project in the UAE, the Opus.
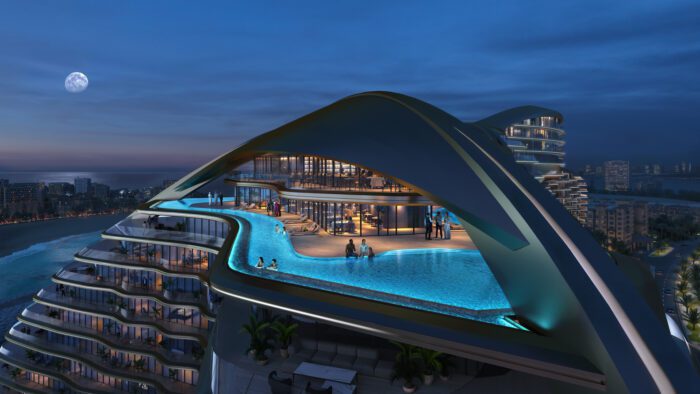
Program and Spatial Organization
Oystra integrates residential, commercial, hospitality, and cultural spaces within its 450,000 square meter footprint. But what makes this project particularly interesting is how ZHA has approached the programming.
Rather than stacking functions vertically as we often see in mixed-use developments, Oystra employs a more nuanced horizontal and diagonal distribution. The various programs interlock and overlap, creating unexpected adjacencies that should generate interesting social interactions between different user groups.
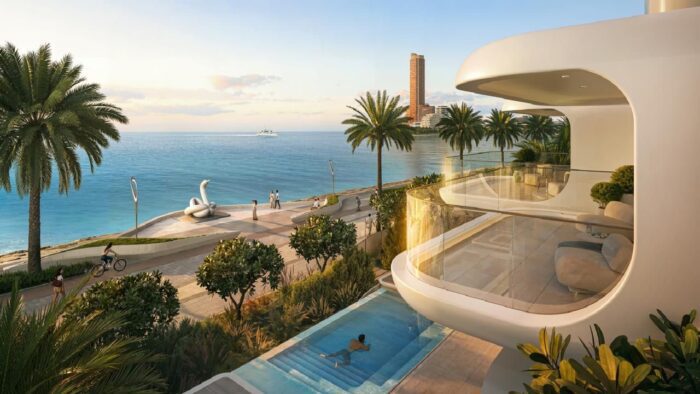
The residential component includes approximately 300 luxury apartments and penthouses, while the commercial spaces encompass both premium retail and office areas. A five-star hotel with 200 rooms occupies the most prominent position within the composition. And at the heart of it all sits a cultural center designed to host exhibitions and performances. This programming approach resembles ZHA’s Leeza SOHO mixed-use tower concept.
Material Innovation and Construction Technology
ZHA is pushing some boundaries with the materiality of Oystra. The exterior features a double-skin façade system combining high-performance glass with perforated metal panels. These panels create a moiré effect that changes depending on viewing angle and time of day—subtly referencing the iridescent quality of pearls.
The diagrid structure employs advanced computational design to optimize material usage while creating the complex geometries ZHA is known for. They’ve worked with several engineering consultants to develop a construction strategy that relies heavily on prefabrication, which should significantly reduce on-site construction time and waste.
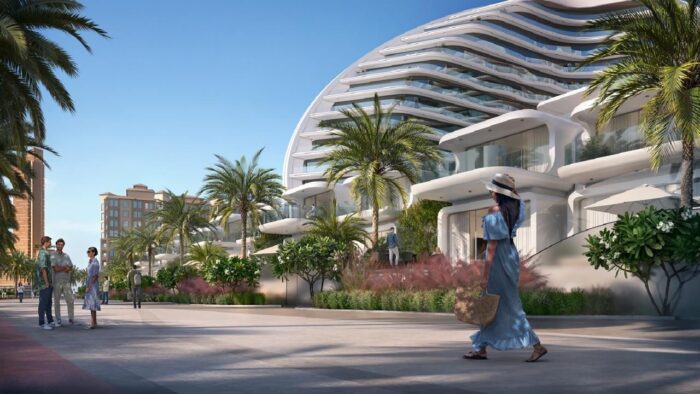
Patrik Schumacher, Principal at ZHA, commented on the project: “Oystra represents our ongoing exploration of parametricism as an adaptive, context-sensitive approach to architecture. The project demonstrates how computational design can respond to complex functional, environmental, and cultural parameters while creating spaces that are visually compelling and experientially rich.”
Sustainability Credentials
The sustainable features go beyond the obvious façade treatments. Oystra incorporates an impressive array of systems designed to reduce its environmental footprint:
- Blackwater recycling system that will reclaim nearly 90% of water used in the complex
- Integrated photovoltaic panels on suitable roof surfaces and south-facing façades
- Centralized energy management system that optimizes performance across all buildings
- Underground thermal labyrinth for passive cooling of intake air
The development is targeting LEED Platinum certification, which would make it one of the most sustainable large-scale projects in the region. Similar to ZHA’s approach in their One Thousand Museum tower.
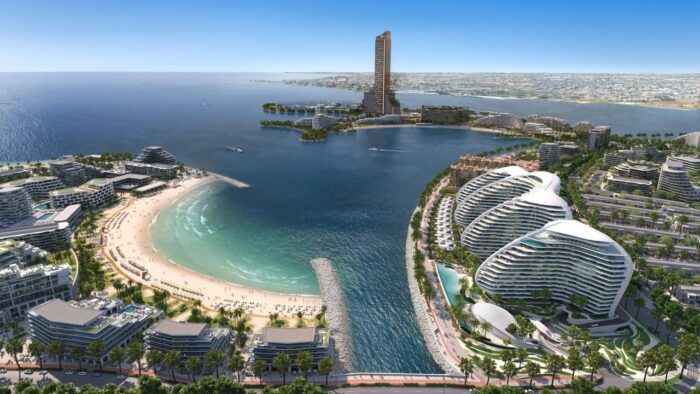
Public Realm and Landscape Integration
What I particularly appreciate about this project is the attention given to the spaces between buildings. ZHA has collaborated with landscape architects to create a series of interconnected public plazas, gardens, and pedestrian thoroughfares that unify the development.
The landscape design incorporates native and adaptive plant species arranged in a way that provides both aesthetic value and practical shade. Water features are used strategically—not as wasteful displays of luxury but as microclimate modifiers that help cool surrounding areas through evaporation.
These public spaces are designed to remain comfortable throughout most of the year, with careful consideration of seasonal sun paths and prevailing wind patterns. The result should be a genuinely usable outdoor realm in a climate where that’s particularly challenging to achieve.
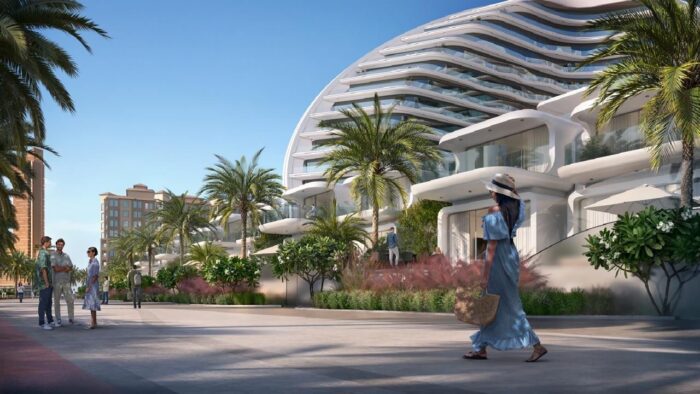
Urban Context and Impact
Oystra isn’t developing in isolation. It’s positioned as a catalyst project intended to establish a new district within its host city. The master plan includes connections to planned public transportation networks and considers future development in adjacent parcels.
The project represents a significant investment in the region’s architectural future, and it will likely influence upcoming developments. While some critics might question another statement project in the UAE, what distinguishes Oystra is its attempt to integrate sophisticated environmental strategies with ZHA’s formal language.
The development comes at an interesting time for the UAE, as the country works to diversify its economy and establish itself as a cultural destination. Projects like Oystra play an important role in this transformation by creating distinctive environments that can attract both residents and visitors.
What’s particularly notable about this project is how it builds upon ZHA’s previous work in the region while showing an evolution in their approach. The firm’s earlier projects sometimes prioritized form over environmental performance, but Oystra demonstrates a more mature integration of these concerns. This evolution is similar to what we saw with their Bee’ah Headquarters.
Construction is scheduled to begin next quarter, with completion targeted for late 2028. It’ll be fascinating to see how the finished project compares to these preliminary renderings and descriptions. As with any ambitious architectural endeavor, the real test will be in how well the spaces function and how the building systems perform over time.
