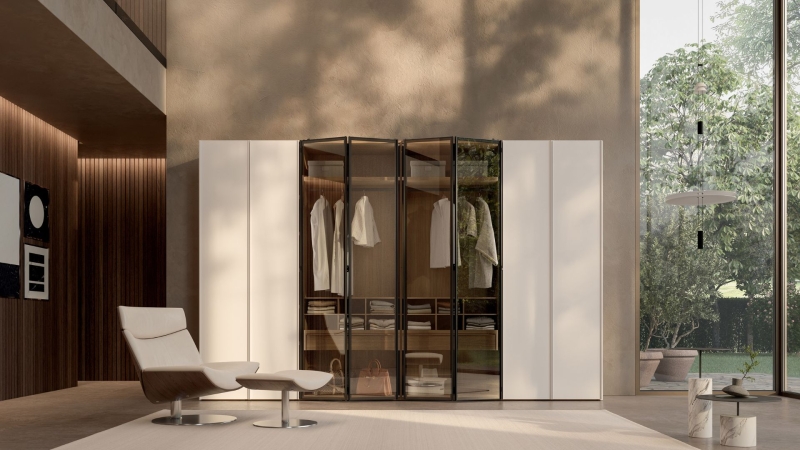by Anna Lazzaron
Zalf’s latest wardrobe innovation features flexible solutions for contemporary homes, keeping up with how storage habits are changing in modern times.
As our homes continue to evolve into fluid, multifunctional environments, the market is in need of products that can keep up with how contemporary living spaces are constantly changing. Zalf‘s new Alterna wardrobes and Flexy walk-in closets, part of the SpaceMakers Night series, mark a step in the brand’s ongoing exploration of spatially intelligent furniture, showing how thoughtful details can transform the way a home is experienced.
The SpaceMakers storage solutions embody the three core design principles that have defined the brand since its integration into Gruppo Euromobil: transversality, spatiality, and versatility. These three values represent a fundamental approach to contemporary living in modern homes, speaking to flexible solutions and adaptable spaces.
Gallery
Open full width
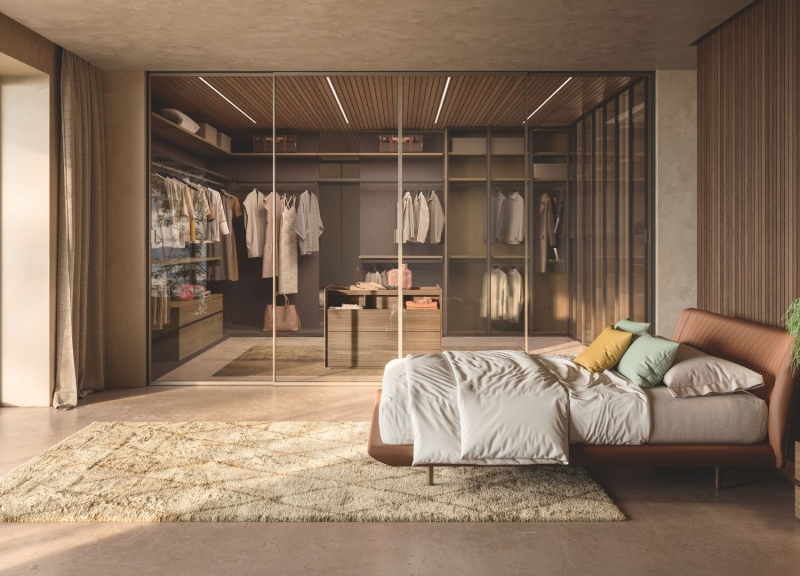
Flexy and Alterna © Zalf
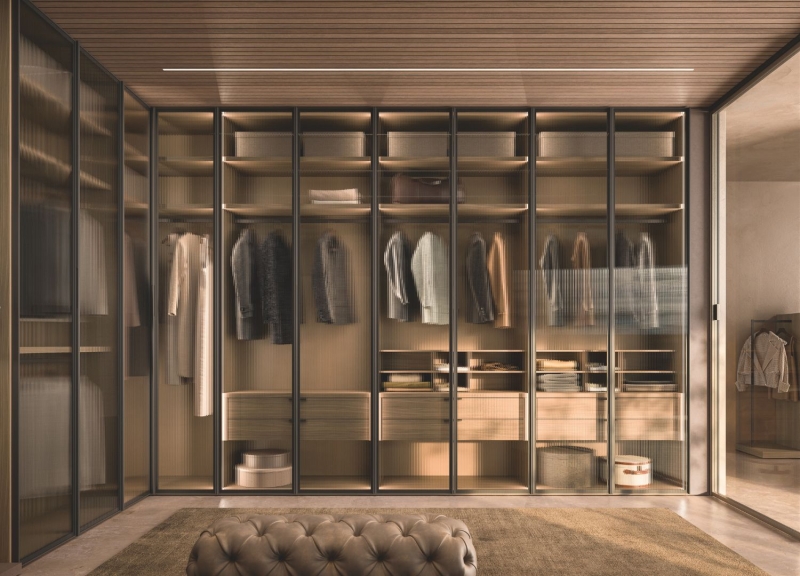
Flexy and Alterna © Zalf
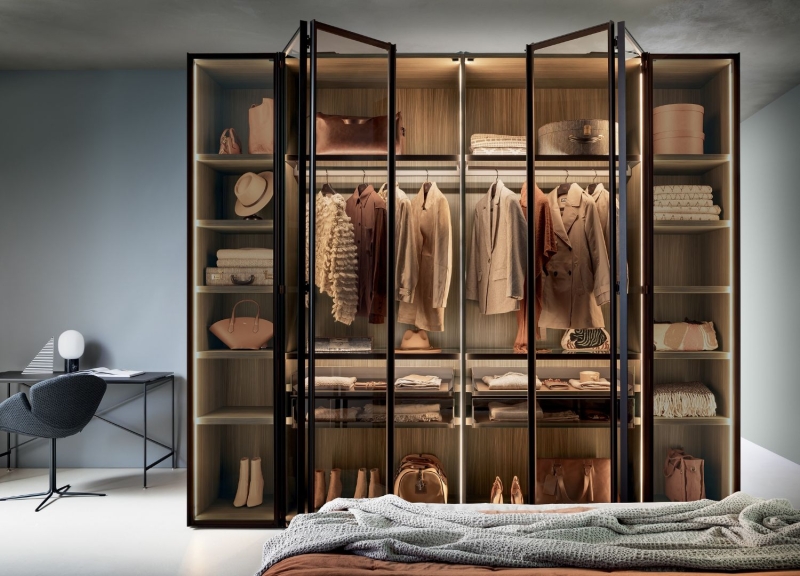
Alterna © Zalf
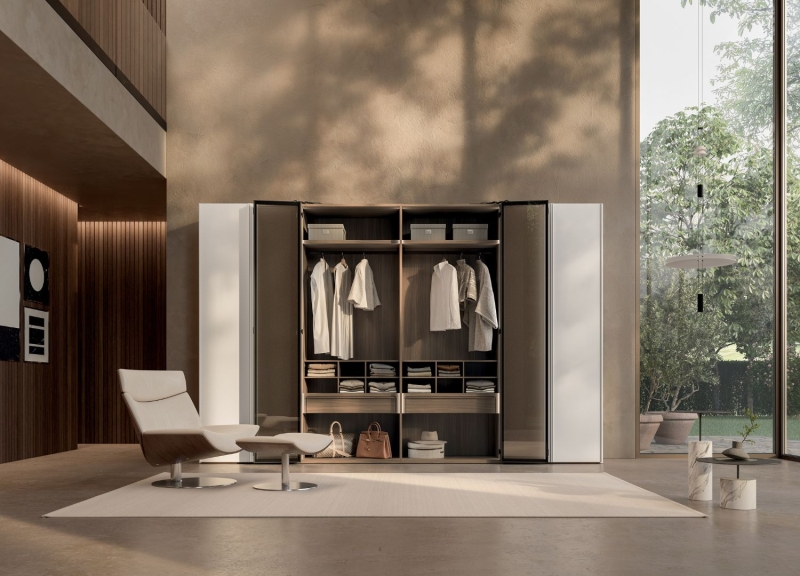
Alterna © Zalf
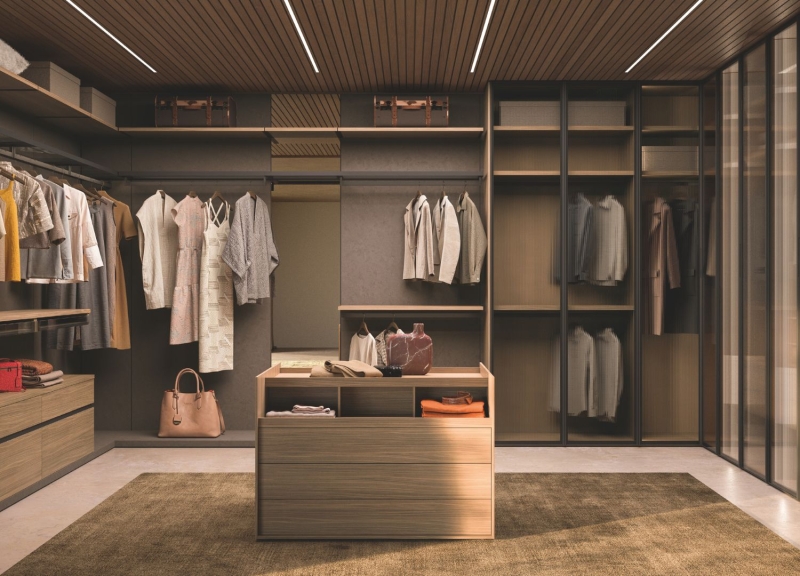
Flexy, Alterna, and Trend © Zalf
Open full width
Zalf, an acronym for its four founding partners Zavarise, Andreola, Lucchetta, and Fanizzi, was established in 1974. Over the past five decades, the company has grown from a 3,500 square metre facility to its current 25,000 square metre factory in Maser, in the province of Treviso, employing over 80 craftspeople. It is now part of Gruppo Euromobil, which comprises two other brands: its mother company Euromobil, focused on kitchens, and Desiree, which produces upholstery and other furniture designs. Together, the three companies can provide complete solutions for any home’s necessities.
The company has specialised in modular furniture and systems for living and sleeping areas, establishing themselves in what they call “space-generating design.” This philosophy treats storage objects not just as furniture in a room, but as active agents that change how a user interacts with their home and the objects in it, changing their living experience.
Zalf calls its products “SpaceMakers”, a concept based on versatility, where decor systems become architectural structures that repeat throughout the home. All products within the SpaceMaker catalogue are designed to mix and match, allowing interior designers and homeowners to create genuinely personalised solutions.
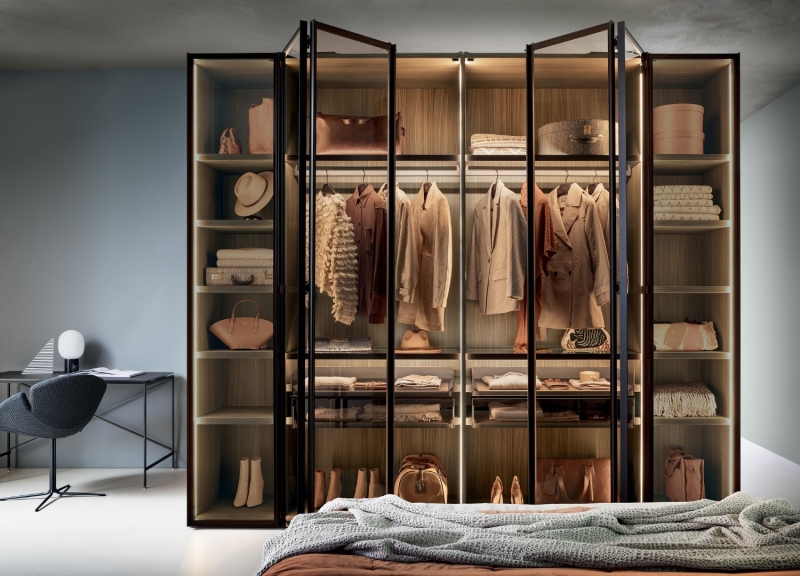
Alterna and its opening bi-fold doors © Zalf
The Alterna collection is characterised by its bi-fold door system, which shows a significant functional upgrade. This opening mechanism requires less clearing space when open, provides wider access to the wardrobe’s interior, and creates a neater aesthetic when closed. The system integrates seamlessly with Alterna’s modular design, which features a personalised construction avoiding the need for vertical partitions. Each element is fully customisable, creating solutions that can adapt to any spatial configuration.
The introduction of bi-fold doors to the Alterna collection reflects the brand’s design commitment to addressing the new changes in contemporary living: as urban apartments become more compact and open-plan layouts more prevalent, furniture must work differently to maximise efficiency without sacrificing luxury and aesthetics.
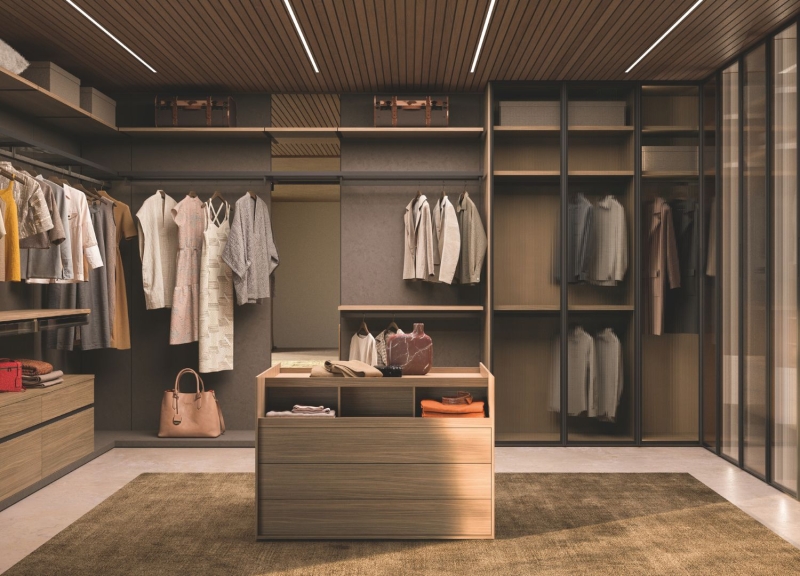
The Flexy walk-in closet, with Alterna wardrobe and Trend island dresser © Zalf
Complementing the Alterna wardrobes, the Flexy walk-in closet system integrates into the SpaceMakers Night series. This modular system transforms storage into an architectural element, acting as a container in which to place the Alterna wardrobes and a series of other designs: for example, the Trend island dresser from the brand, shown in walnut and transparent smoky glass for the product’s presentation.
With these latest introductions, Zalf continues to work on the future of space generation, looking at the real necessities of today’s homes. Design can often appear as just aesthetics or technological developments, but in its essence, it is really about making people’s lives better and easier, to help us out through what objects can do for us. By using a small adjustment like the bi-fold doors, Zalf shows how they are listening to their clientele’s needs and effectively responding with their products.
