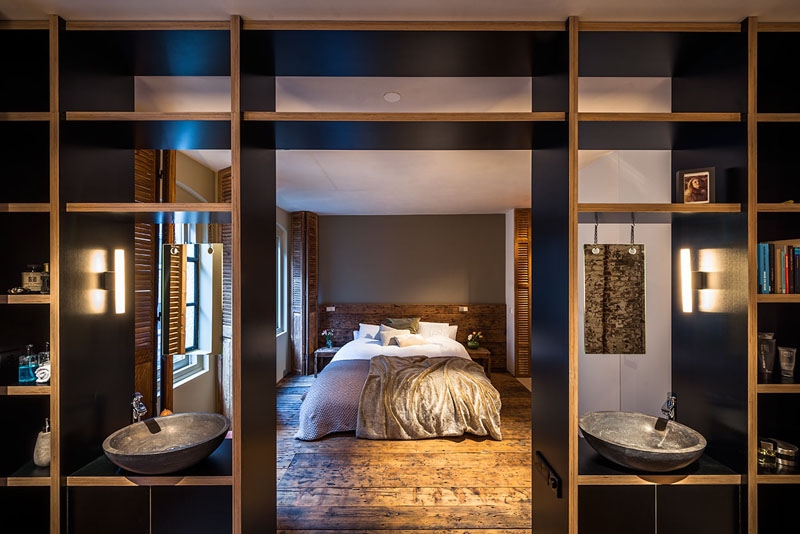What happens when you peel back layers of a standard office space? In the hands of Dutch design firm TANK, the answer is something unexpectedly warm, playful, and deeply personal. Their renovation of De Korendrager in Amsterdam turns a former workplace into a character-filled family home, one that honors its past while embracing modern life.
This was once just another conventional office. But behind the bland surfaces, TANK found charm: original brick walls, old doors, and dramatic wooden beams hidden beneath years of paint. These relics became the soul of the redesign, lending texture and history to the newly imagined residence.
Before
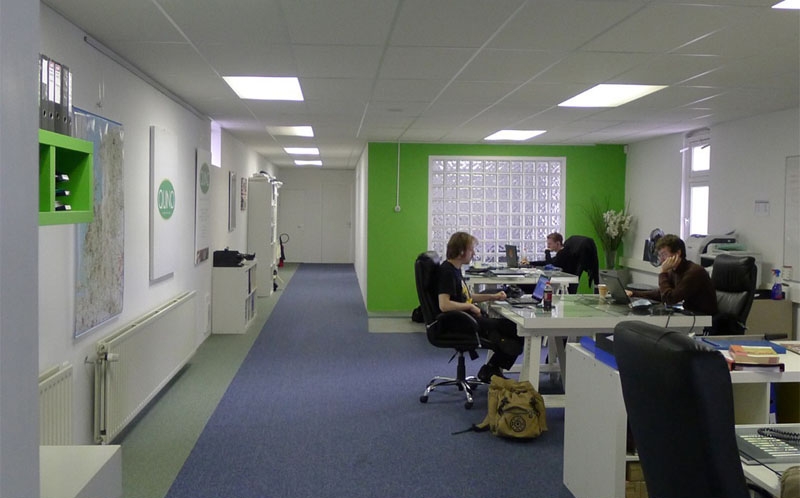
After
The front door opens to a quiet reveal: behind what were once blank stucco walls, original brick and wood doors have been carefully uncovered and cleaned, exposing the building’s true character. Years of paint stripped away, the entry now tells the story of the home’s past the moment you step inside.
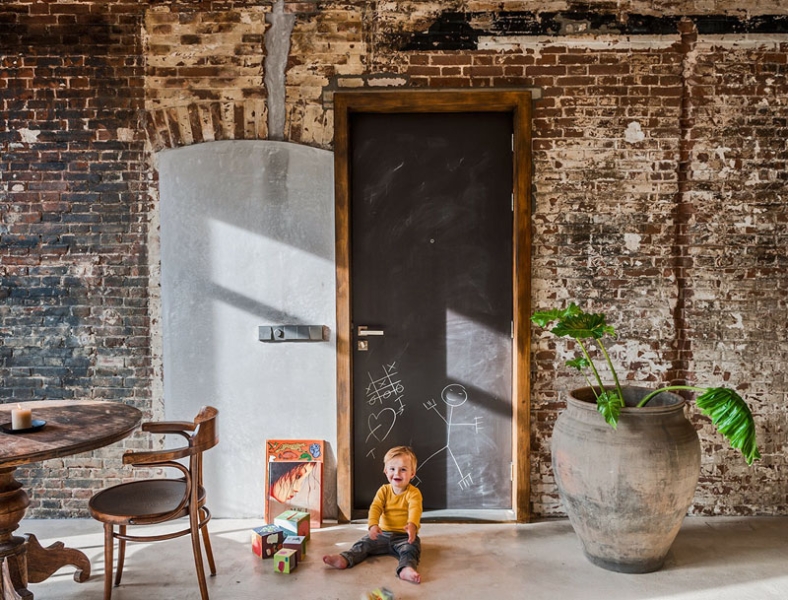
The new kitchen is a showstopper in light wood, centered around a generous island that anchors the open-plan space. It’s clean and contemporary, yet doesn’t compete with the raw beauty of the old charred beams above.
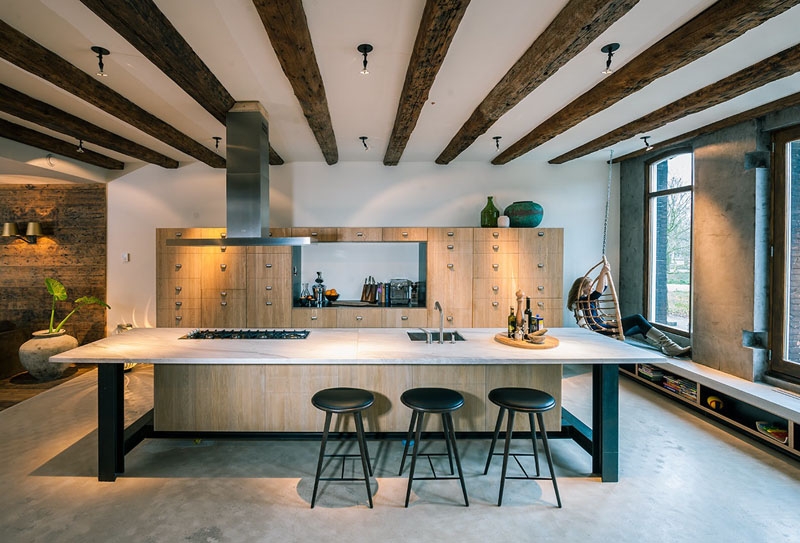
A cozy breakfast corner and a hanging chair by the window create quiet places to take in the view, coffee in hand.
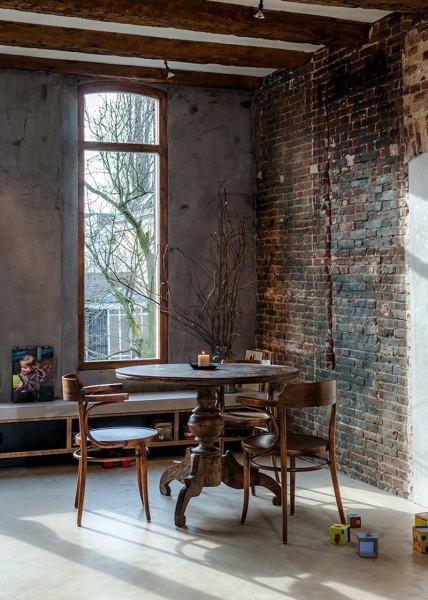
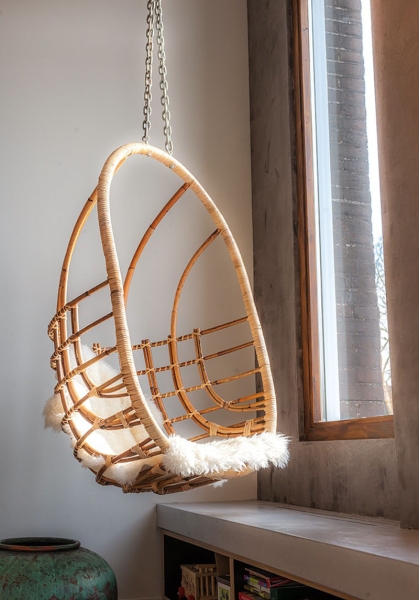
The living room melts seamlessly into the kitchen and dining area, but it holds its own thanks to a standout feature: a wood wall made from 150-year-old German pine boards, discovered beneath the office floor. This reclaimed timber now wraps from wall to floor, grounding the space. The fireplace is flush-set, adding warmth without fuss.
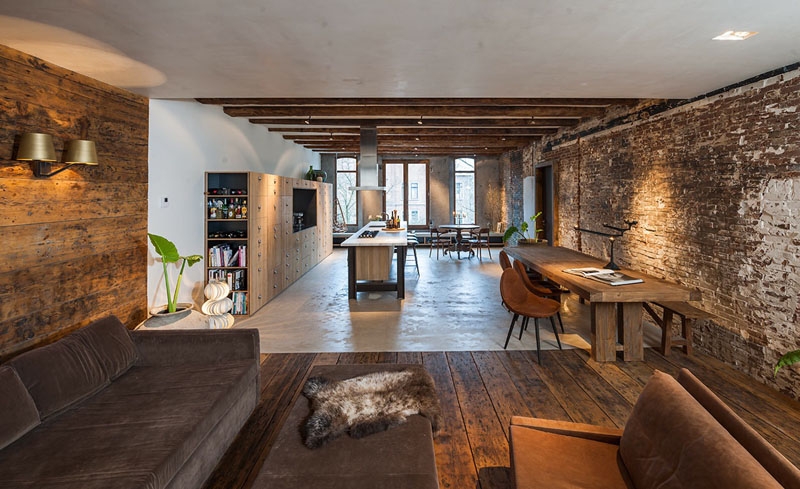
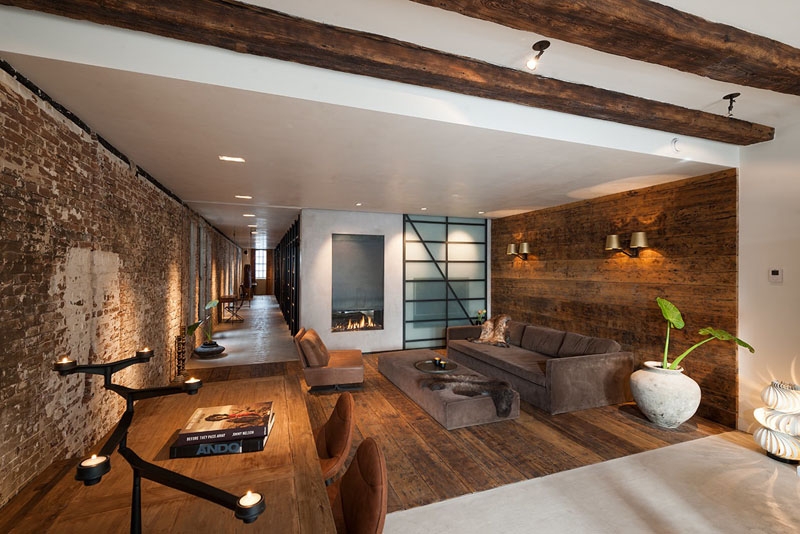
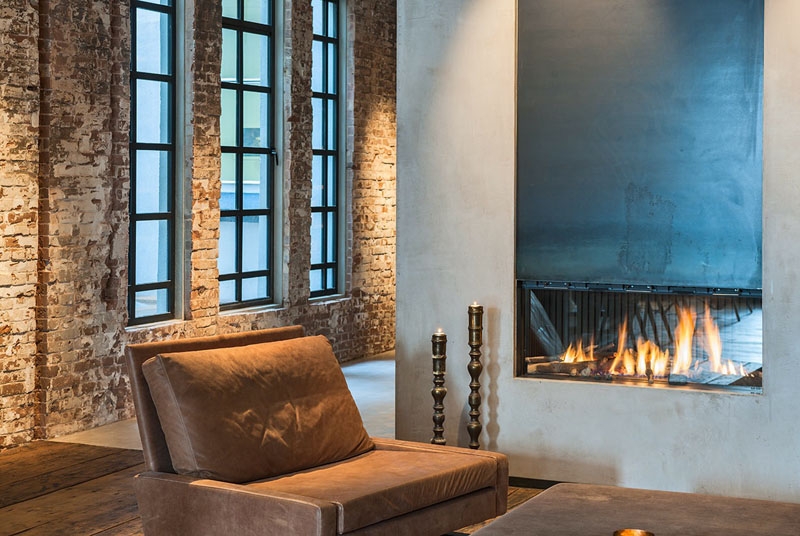
A 16-meter (52-foot) plywood bookshelf runs the length of the apartment, hiding bedroom doors and bathroom sinks in plain sight.
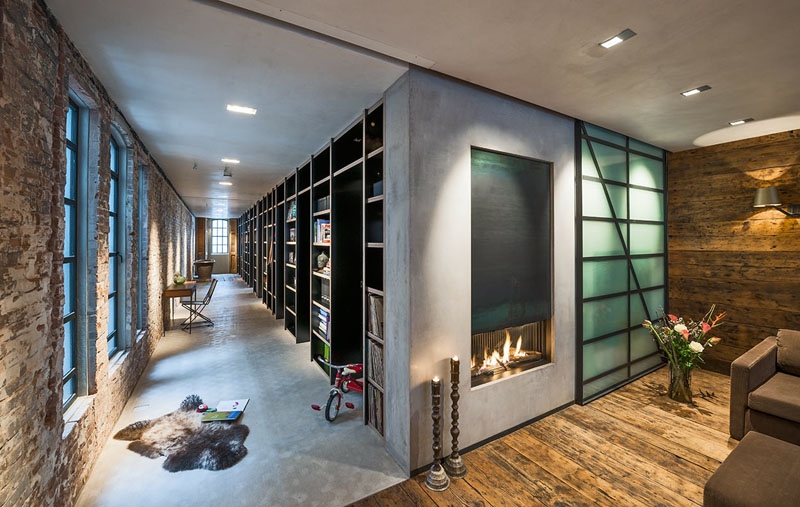
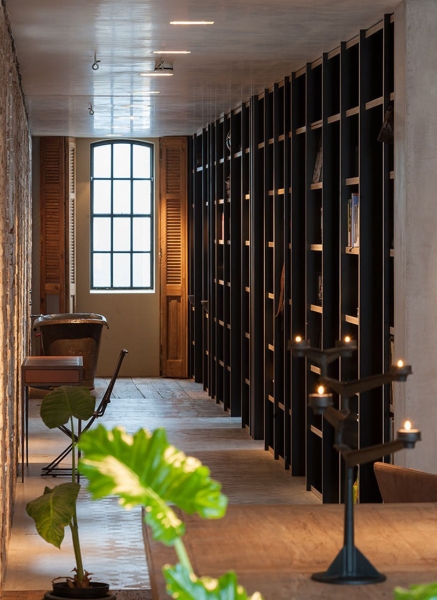
Behind the hidden doors: rooms just for the kids. One has a playful swing, the other feels like a soft retreat for a toddler. The design is thoughtful but relaxed, giving each child their own space without straying from the home’s style.
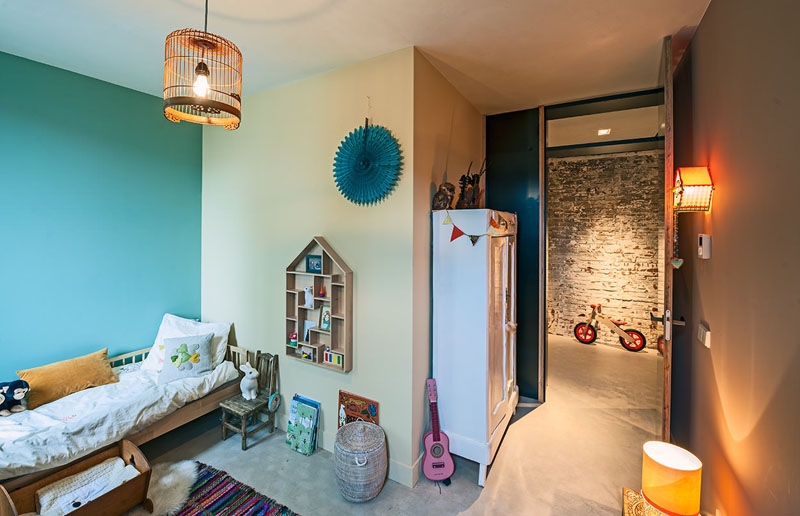
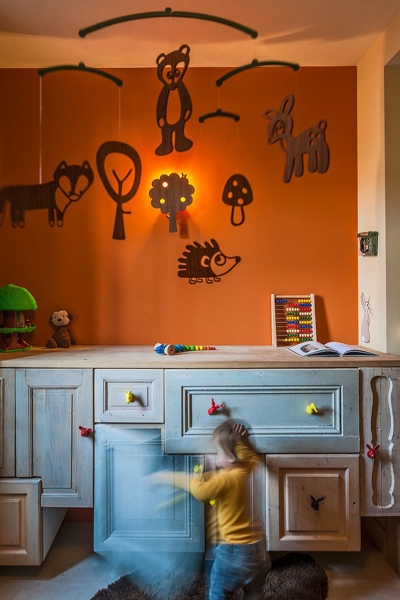
The hallway of shelves eventually leads to a mirrored entrance. Inside the primary suite, floor-to-ceiling closets create a gentle transition to the bed. A semi-transparent bookshelf divides the room from the ensuite, keeping the space open and airy.
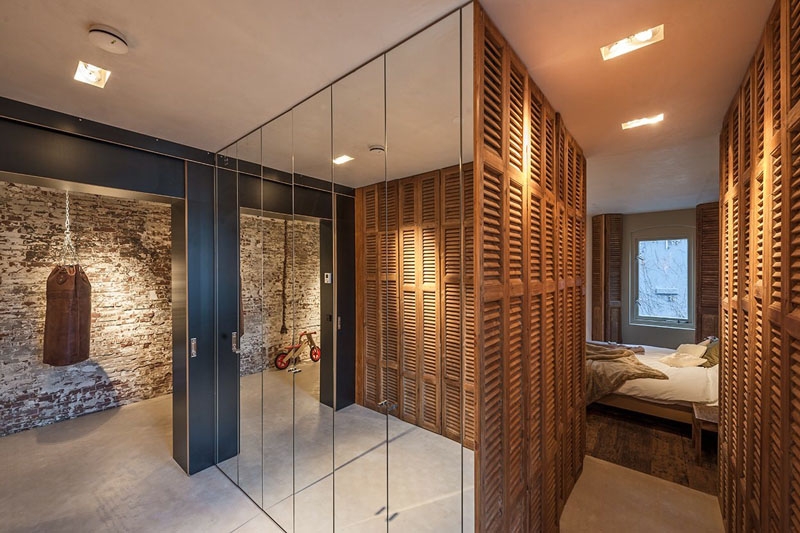
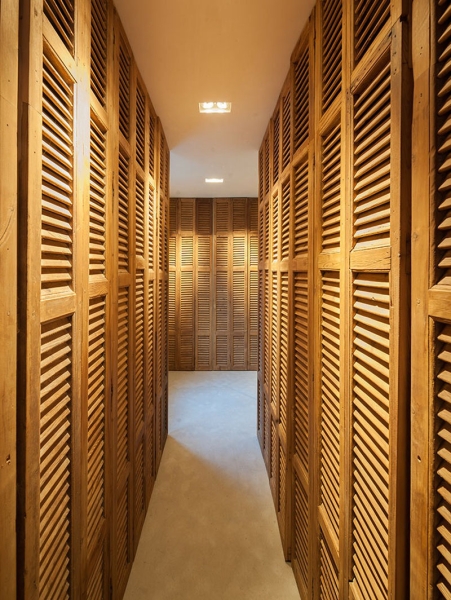
From the hallway, you can already catch a glimpse of the bathroom’s standout feature: an original wall left exposed. It anchors the space with texture and age, a subtle contrast to the otherwise sleek finishes.
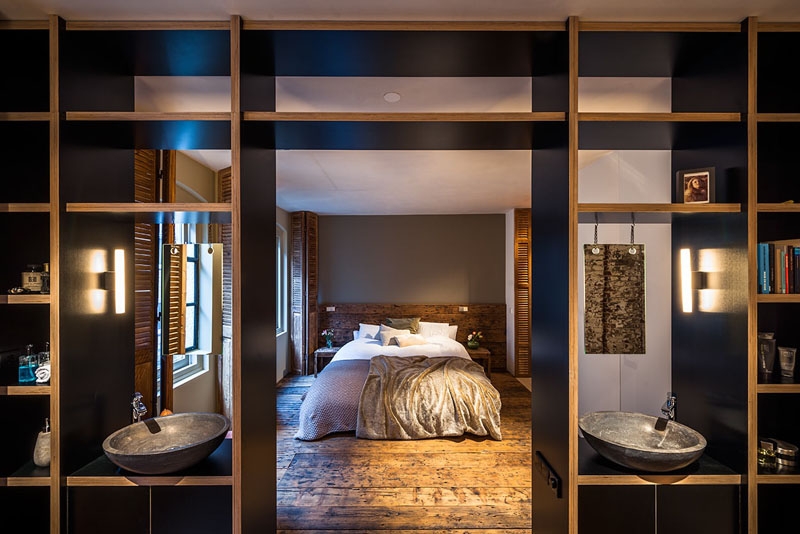
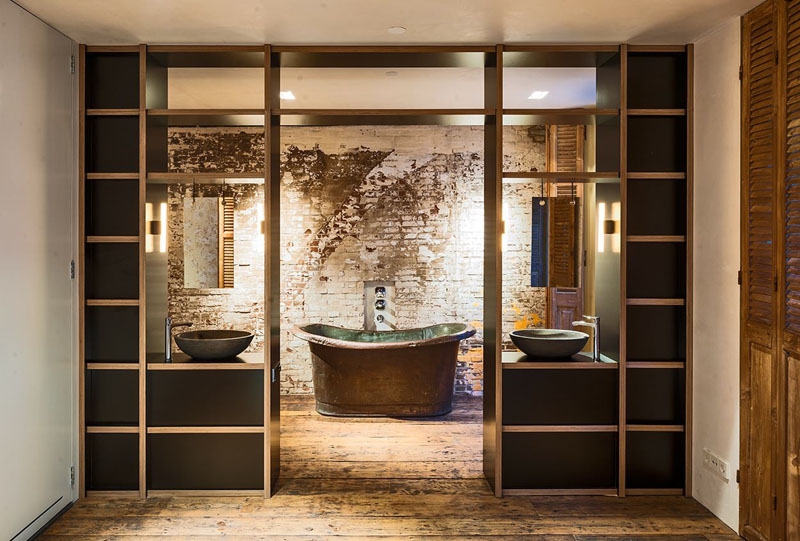
By revealing the soul of an old office and layering it with light, play, and personal touches, TANK have created a home that feels both fresh and lived-in. It’s a space that tells a story with every step.
Photography by Teo Krijgsman
