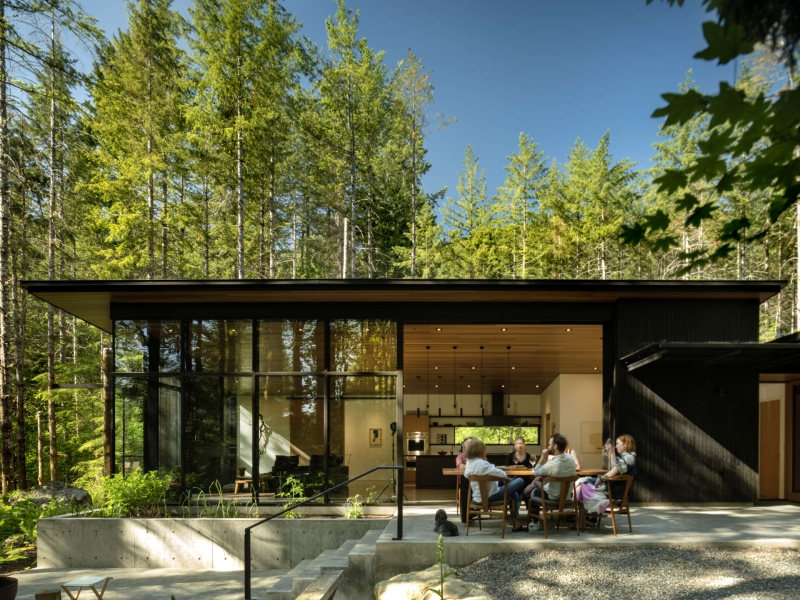Tucked into the misty woods of North Bend, Washington, Forest Pavilion blurs the boundary between shelter and site. Designed by Signal Architecture + Research for a pair of professional landscapers, this home doesn’t impose on its environment, it folds into it. A structure of quiet resilience and elemental beauty, it honors the messiness of life and the wildness of nature in equal measure.
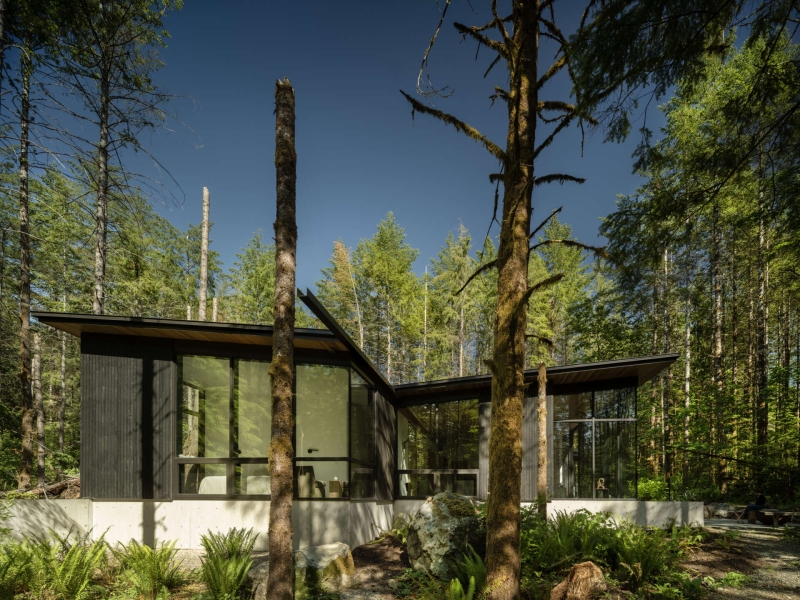
Rather than clearing the forest, the architecture bends to it. The home’s form responds directly to the contours of the land, hills, hollows, and tree stumps remain untouched, the structure nestled in among them.
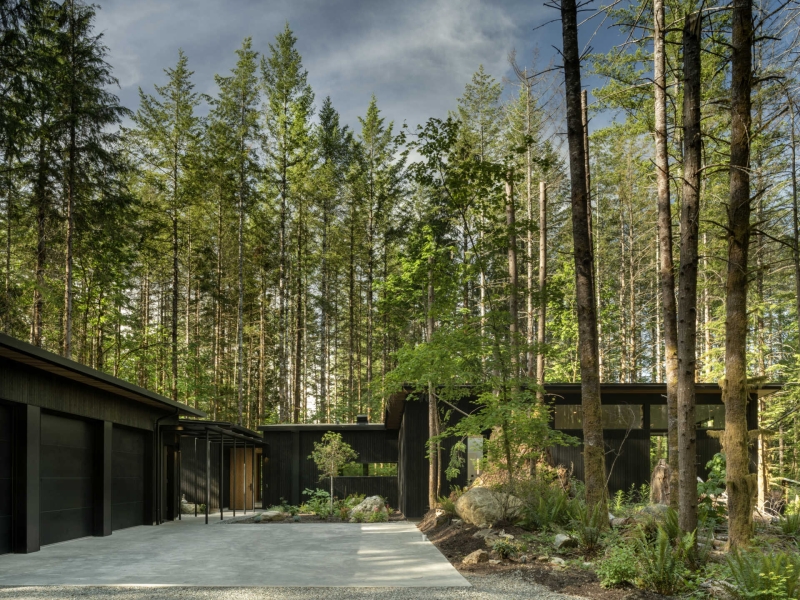
With a footprint that disturbs only five feet beyond its edges, Forest Pavilion appears grown from the spongy, pine-needled ground it sits on. FSC-certified framing, locally sourced materials, and radiant heat floors reflect a commitment to essentialism, using only what’s needed, and nothing more.
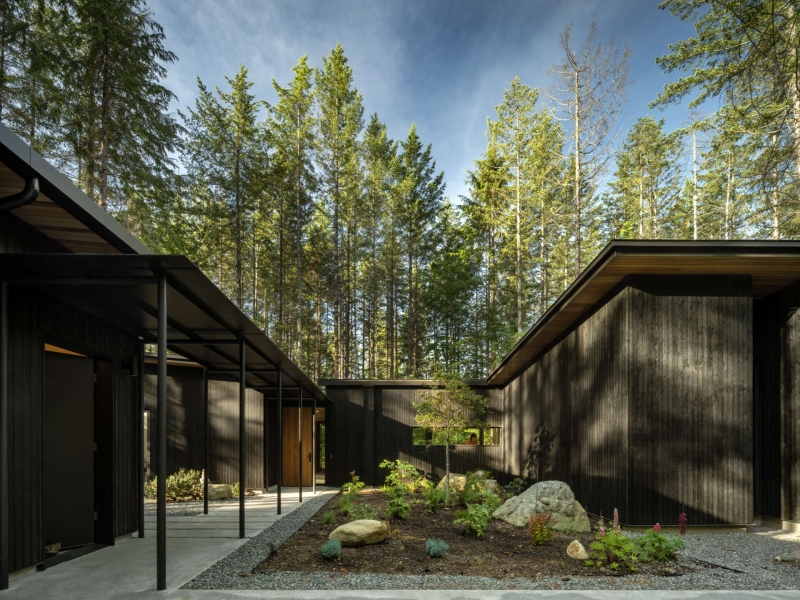
The butterfly roof, simple and elemental, was positioned not only to frame the sky but to invite rain as an active presence. Water cascades into mossy boulders, creating an ever-changing soundtrack and sculptural spectacle throughout the seasons.
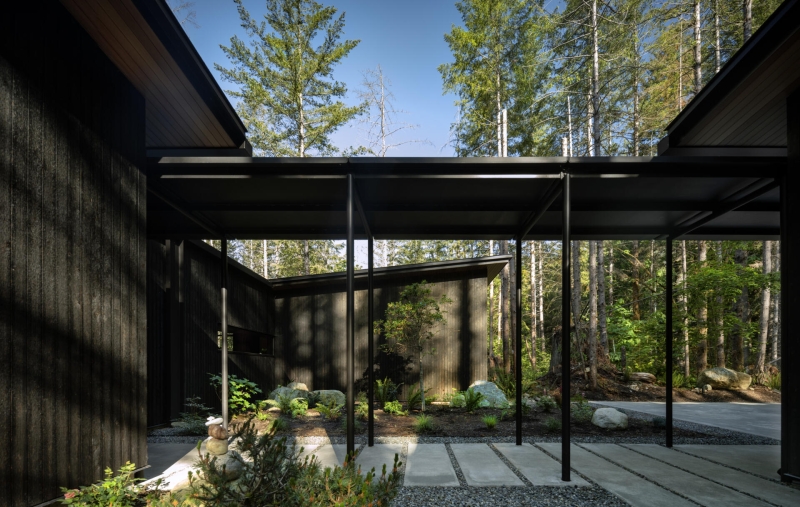
Arrival at Forest Pavilion feels more like approaching a hidden retreat than entering a house. A narrow gravel driveway winds through boulders and maples, ending in a steel walkway that leads to the front door. Here, the sound of rainfall is amplified, not muted. A long, exposed downspout extends from the butterfly roof, directing rain onto a forest boulder, encouraging moss to grow and thrive, a manmade waterfall for the forest.
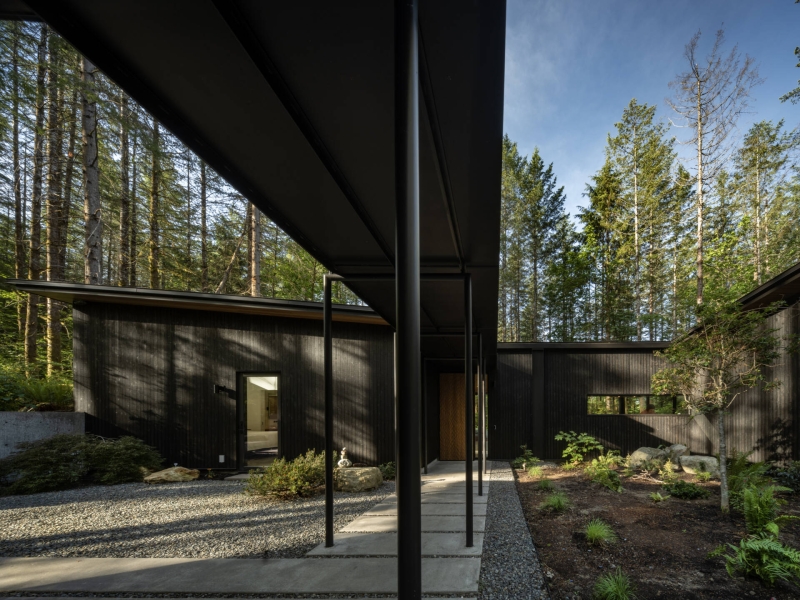
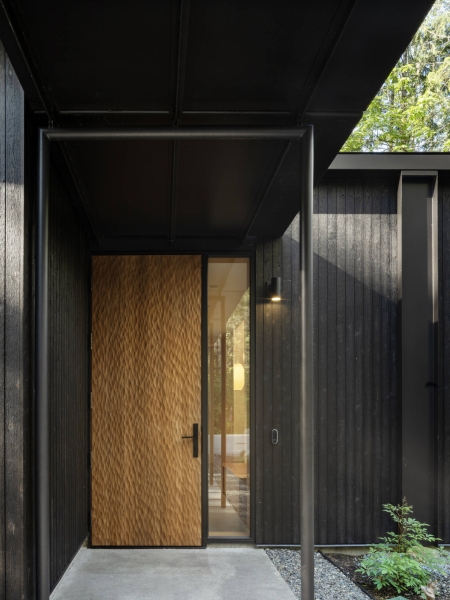
The entry blends natural textures with quiet modernity. A slatted wood screen adds privacy and rhythm, while stone and raw wood accents ground the space.
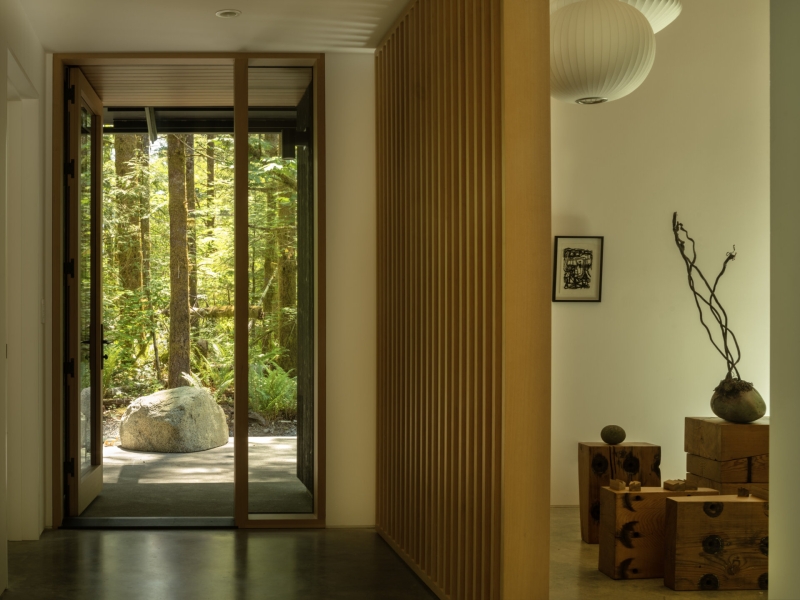
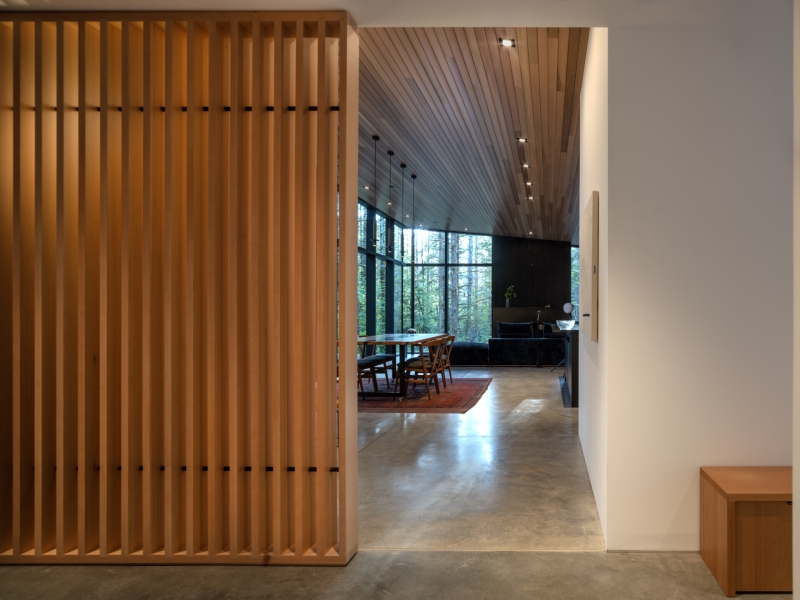
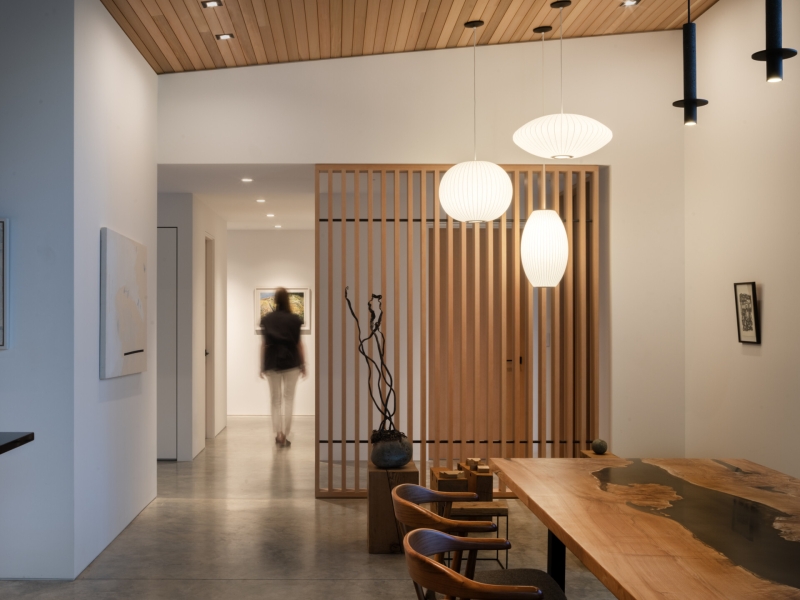
The dining area opens to a modest patio, where meals are set against the backdrop of undisturbed forest. There’s no stark division between indoors and out; instead, the patio and dining space share materials and orientation, allowing gatherings to flow naturally into the landscape.
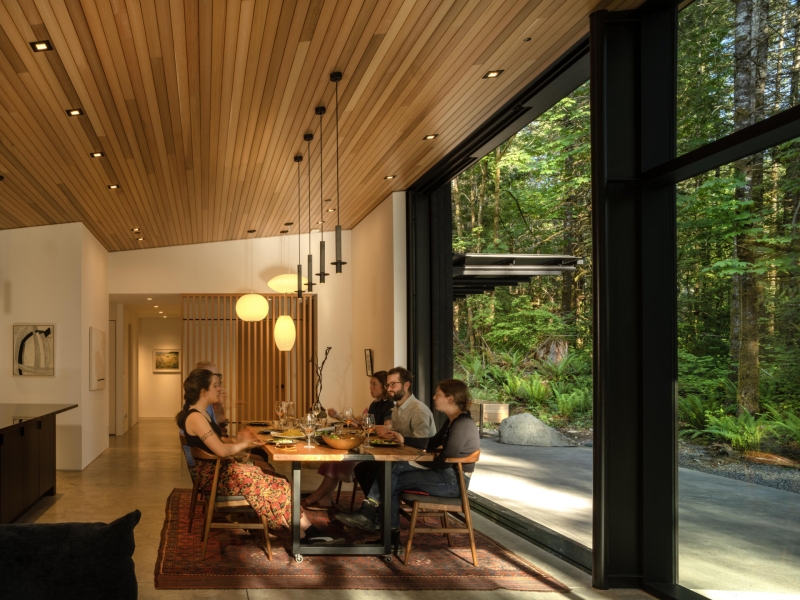
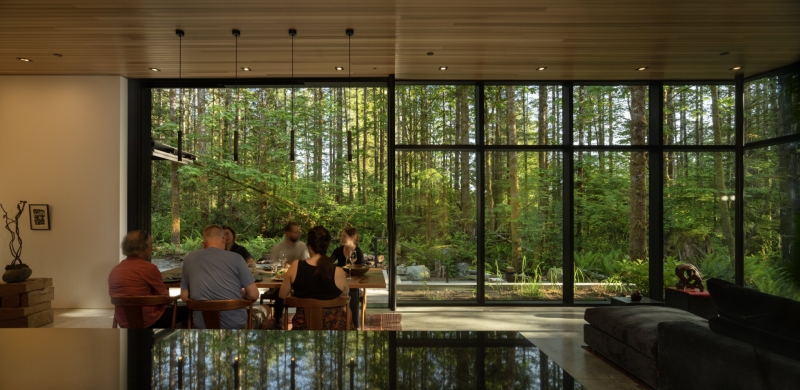
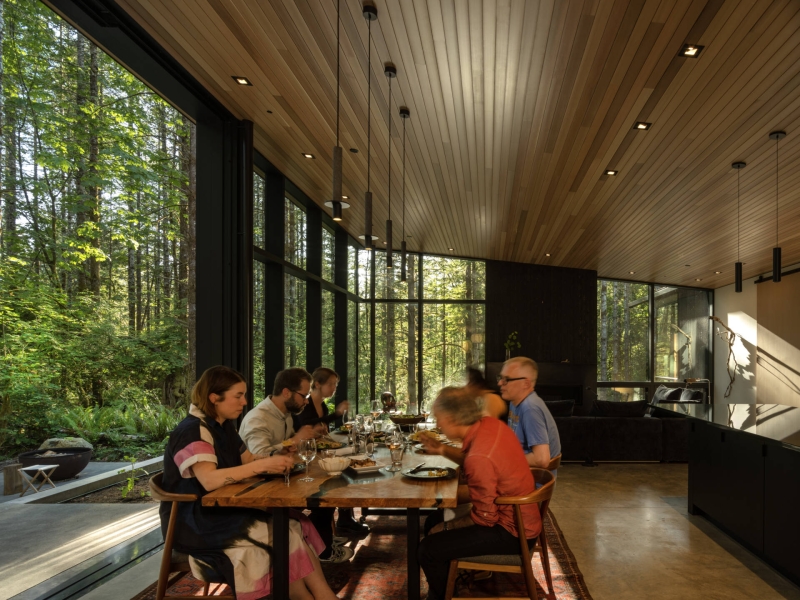
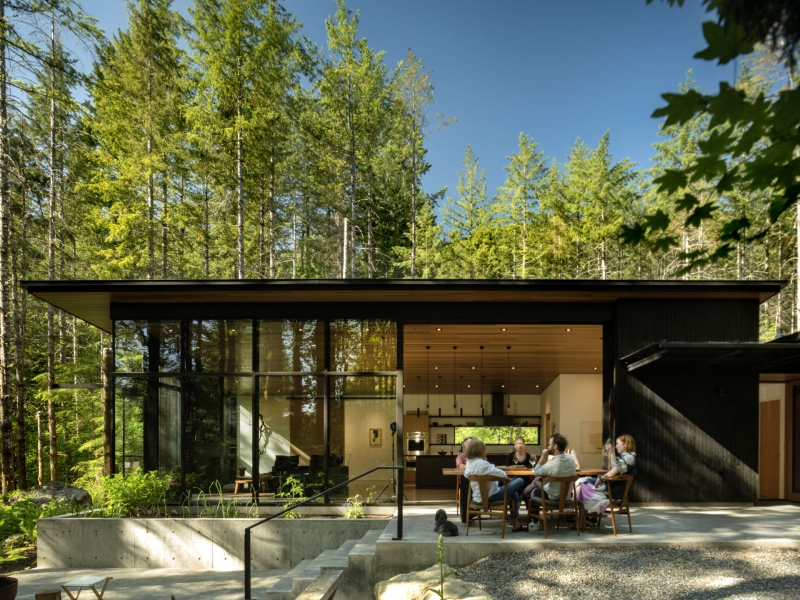
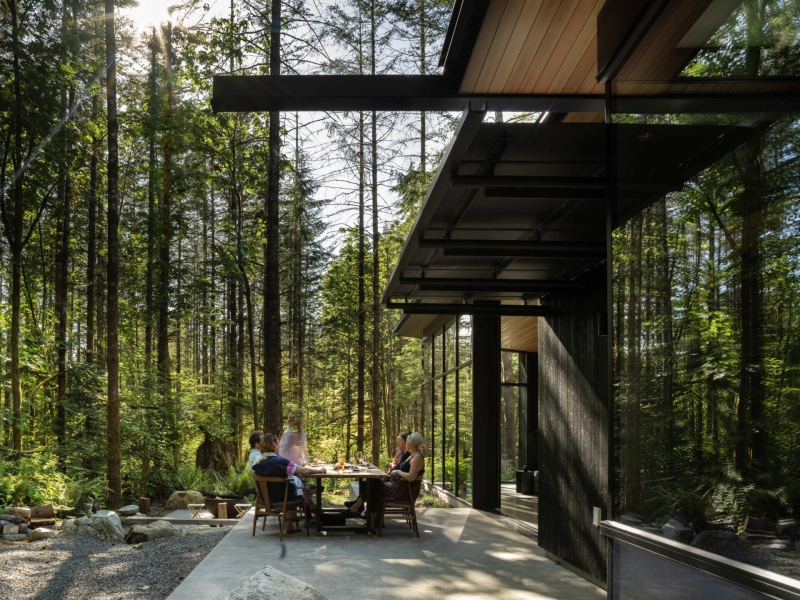
The living room prioritizes views with expanses of windows, and seating oriented toward the fireplace with its steel surround, rather than a screen. Daylight shifts through the space, tracing the sun’s path, bringing softness and warmth to this otherwise rain-heavy region.
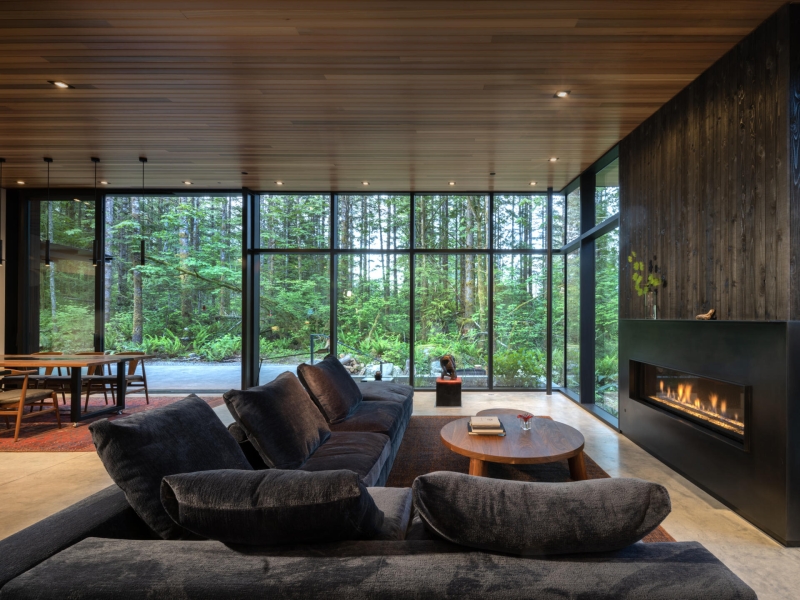
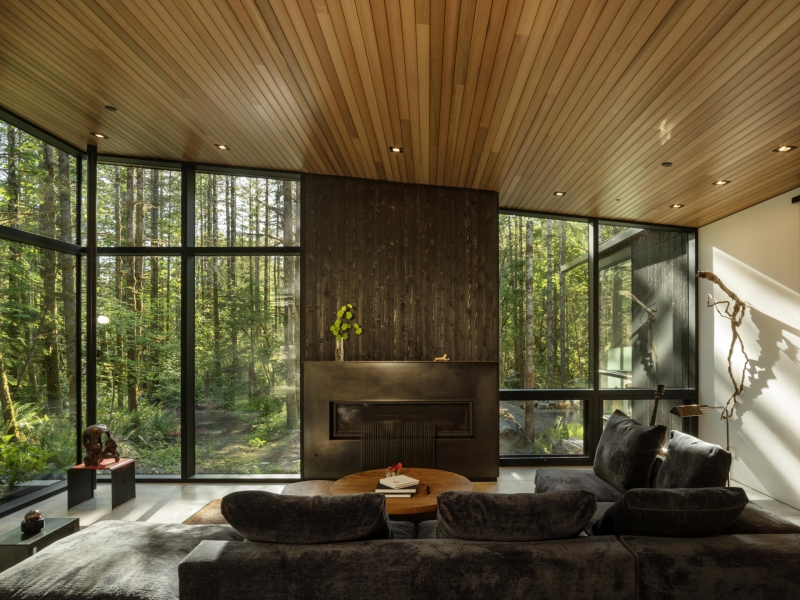
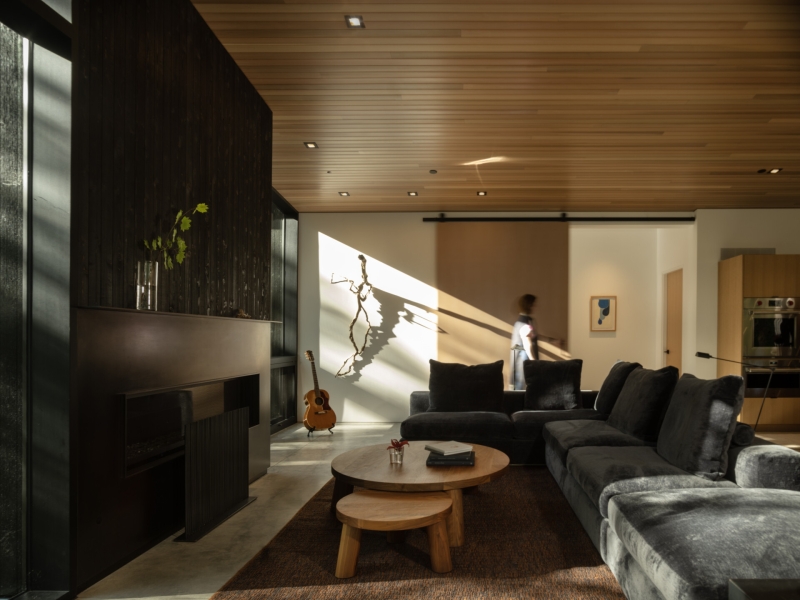
The nearby kitchen combines modern clarity with natural warmth. A wood-paneled ceiling adds texture above a streamlined black island and matte fixtures. Open shelving and minimalist cabinetry offer practical storage while keeping the space visually quiet and functional for daily use.
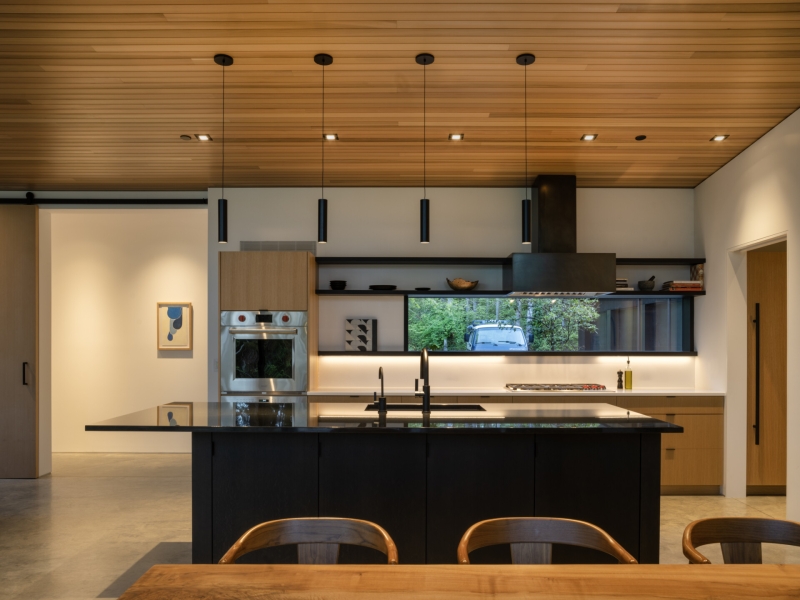
Tall windows bring in steady natural light, illuminating the polished concrete floors and pale walls of the music room. Designed for focus and function, the space includes built-in white cabinetry for storage and modern acoustic treatments to support sound clarity. Positioned to face the surrounding forest, the room offers both visual calm and practical quiet, a dedicated space for music without distraction.
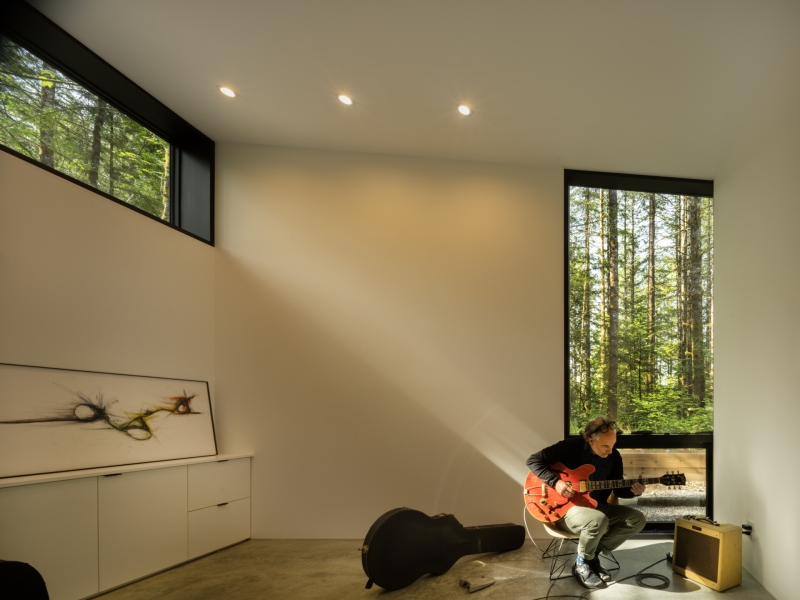
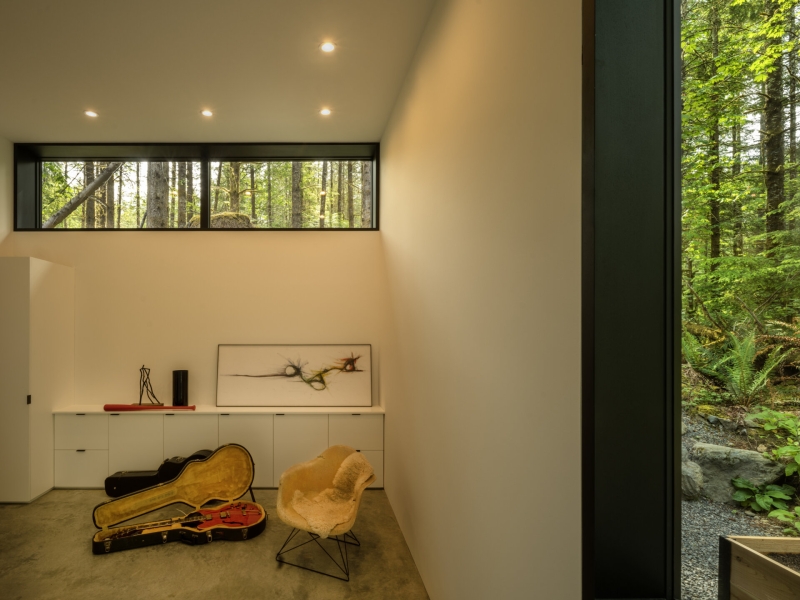
Surrounded by forest and softened by natural light, the bedroom offers a quiet, secluded retreat. Floor-to-ceiling windows frame the trees outside, providing both views and privacy. Simple furnishings and pale bedding keep the space understated, while a warm bedside light adds gentle illumination.
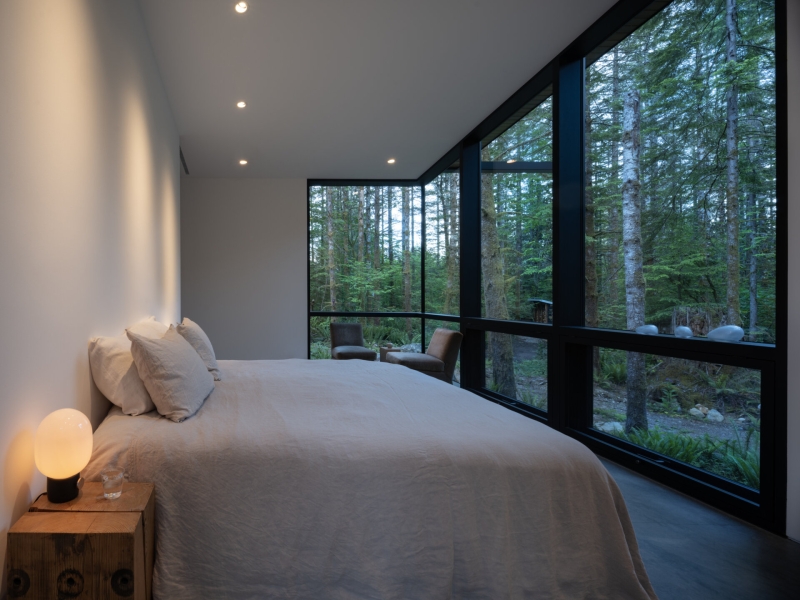
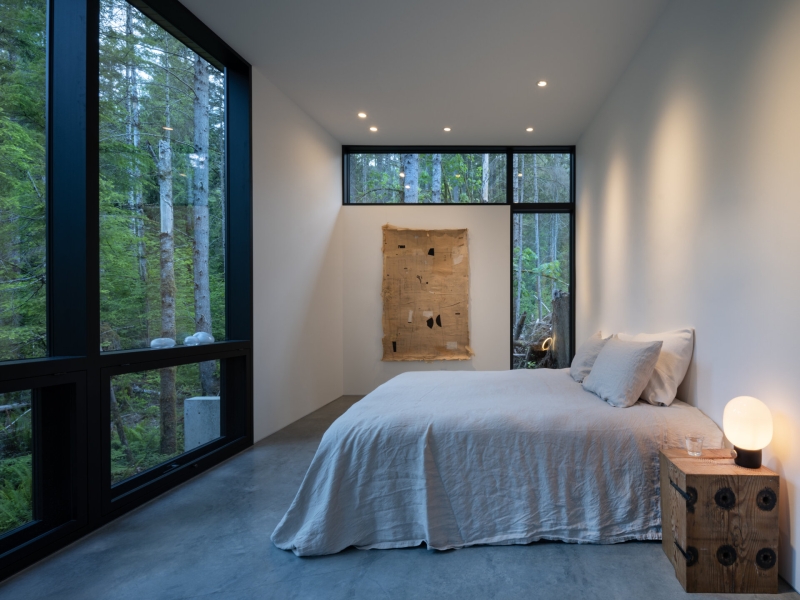
The primary bathroom finds quiet privacy behind an old-growth stump, making the daily act of bathing a moment of intimacy with the forest. Its placement invites occupants to observe the subtle changes in moss, bark, and filtered light, turning a simple ritual into a sensory connection with the land.
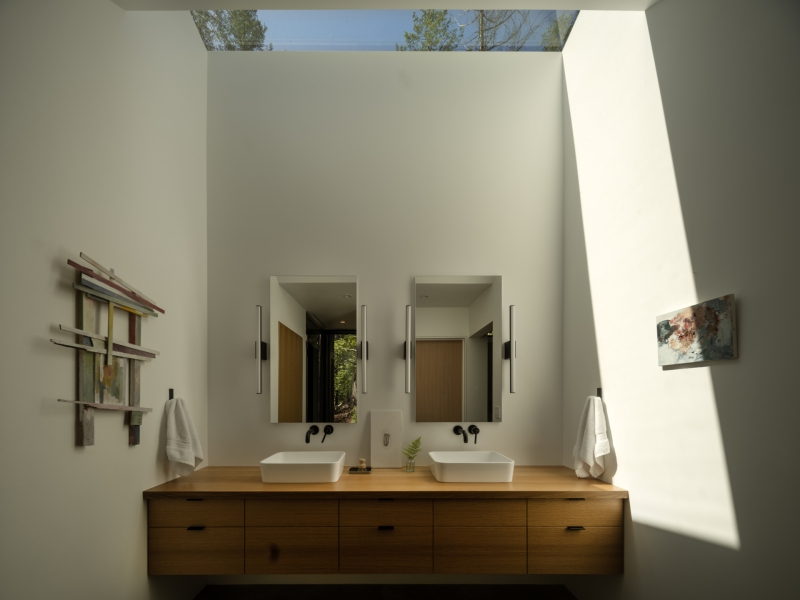
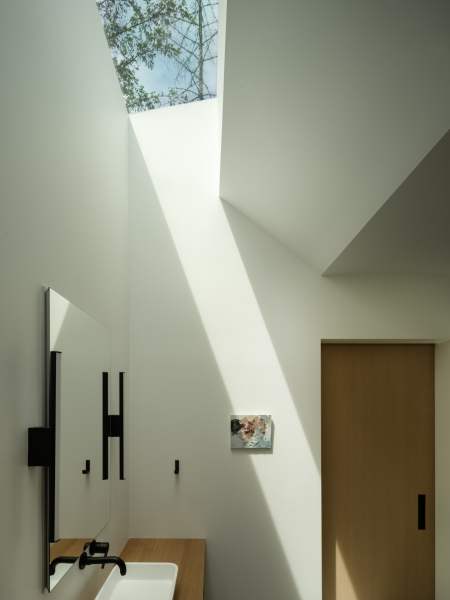
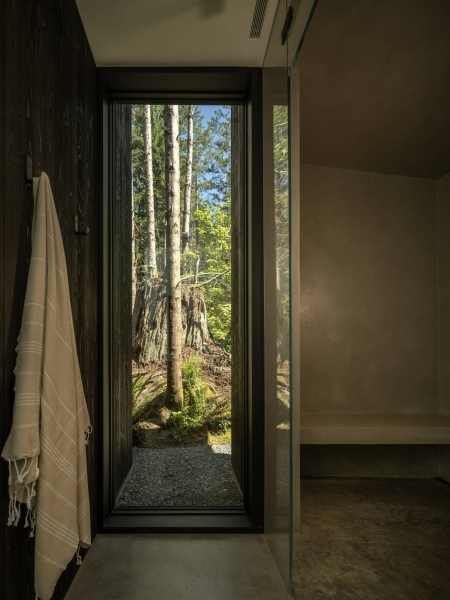
Forest Pavilion is a home built not on the land, but with it. A structure that respects the intelligence of the site and the rhythms of life that pass through it. Designed as both refuge and invitation, it allows its occupants to live within the forest, not just beside it.
Photography by Nic Lehoux
