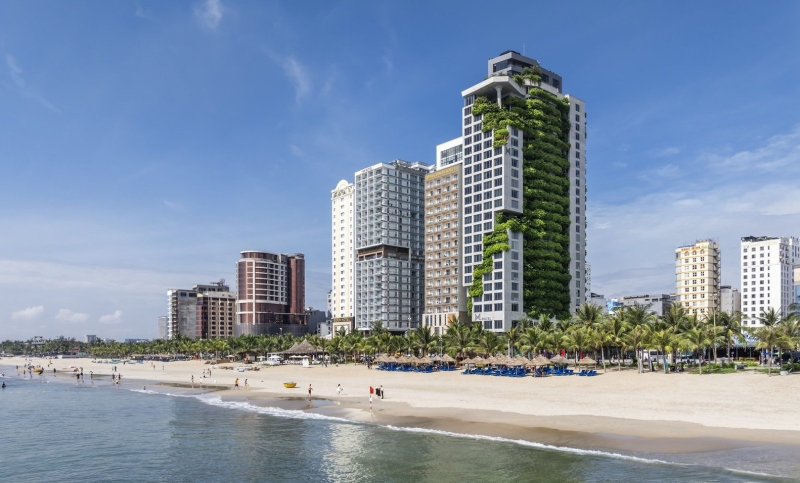
Sophie Tremblay
M Hotel located along the coast of Da Nang, it is a 25-story building with two basements, offering 199 guest rooms ranging from 35m² to 100m². The project features a distinctive and stunning architectural design fronting one of the most gorgeous beaches on Earth.
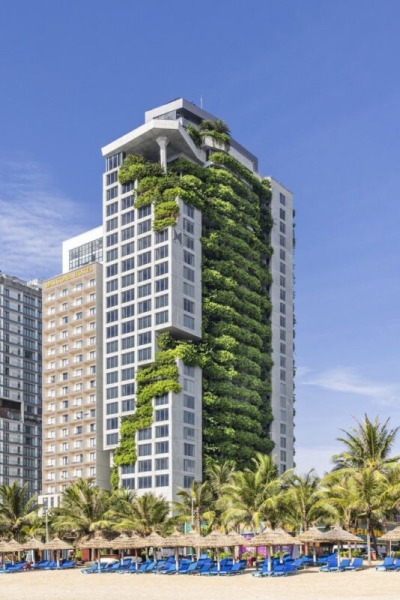
M Hotel is designed with the concept of a flowing stream on the surface of a rocky mountain. The fair-faced concrete material evokes the image of a sturdy structure, resembling a majestic mountain mass in nature. Meanwhile, the flowing stream is represented by winding, curving lines of greenery, seamlessly intertwined with the building. This approach creates a harmonious architectural ensemble, blending beautifully with the natural surroundings in the urban coastal landscape.
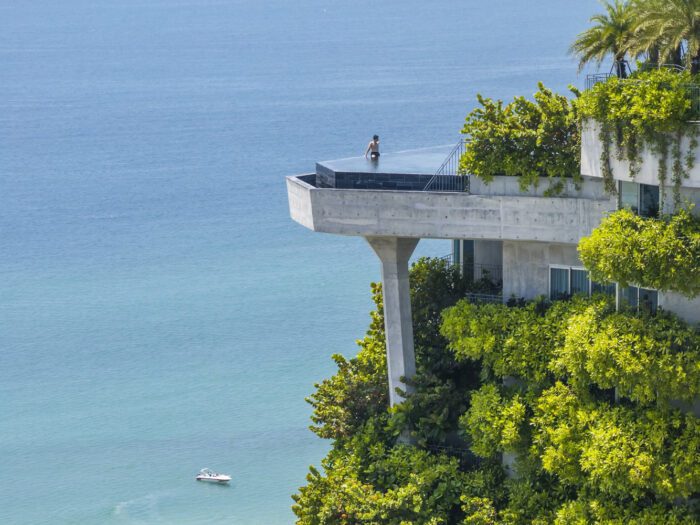
The creation of a hotel with dense coverage of greenery conveys the message of connecting high-rise buildings with the coastal urban landscape. This is especially crucial today, as many high-rise structures are being constructed quickly with repetitive, rigid forms that fail to create a harmonious link with the coastline. This design paves the way for a “Green” trend in high-rise projects, reshaping investors’ perspectives, while also incorporating rooftop gardens that provide guests with a fresh and captivating view while enjoying resort services.
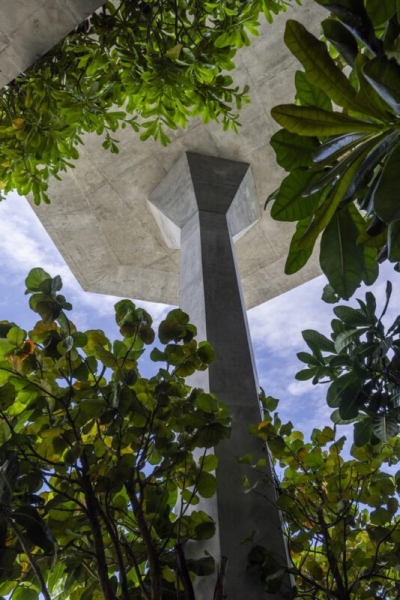
The placement of green garden areas on the hotel’s surface is intertwined with a variety of spaces for each room. The ocean-facing rooms are constructed with large glass walls to take advantage of the breathtaking views. Meanwhile, the west-facing rooms, which face the city center, are positioned further back to allow for green garden spaces. This not only offers a delightful green nook in the urban environment, but it also gives shade to the rooms and cooling to the entire environment inside. Of course, it also saved heating and cooling money.
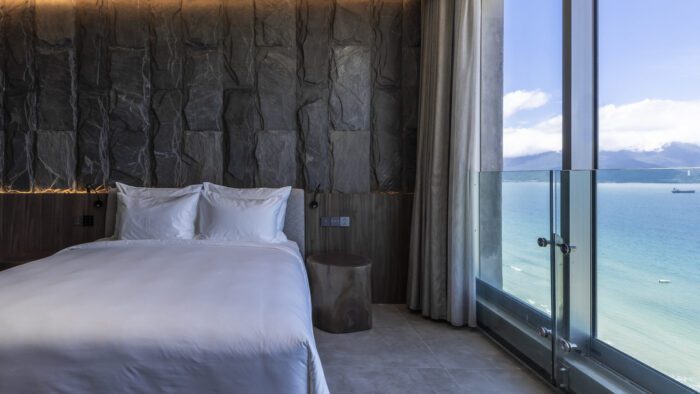
The remaining facades of the building, which adjoin neighboring hotels, limit the visibility of the rooms of the hotels next door. To address this, four large, well-planned sky gardens have been incorporated, offering unique scenic spaces for the rooms while optimizing public areas such as the elevator lobbies on each floor. Additionally, this solution introduces a striking vertical garden, making a bold impression from the first glance and enhancing the hotel’s overall aesthetic appeal.
Project info:
Architects: Ho Khue Architects
Country: Vietnam, Da Nang
Area: 23500 m²
Year: 2023
Photographs: Hiroyuki Oki
Manufacturers: Sika, Daikin, YKK AP Asia
Landscape Architects: Ho Khue Architects
Interior Designers: AA Corporation
Structural Consultants: Qcons
Main Contractor: Newtecons
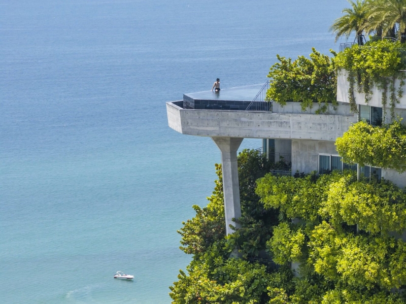
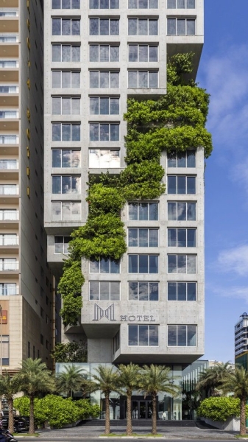
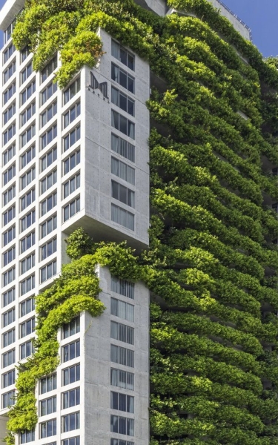
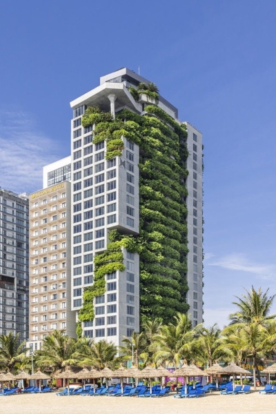
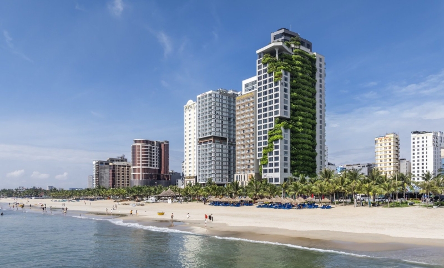
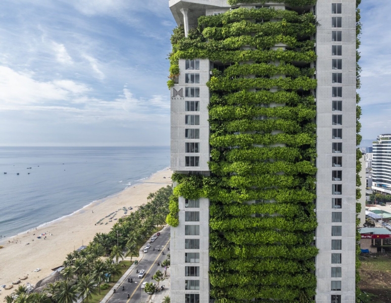
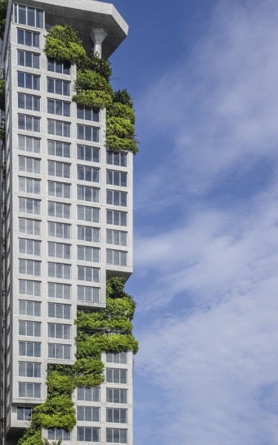
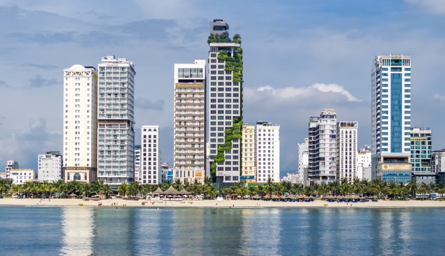
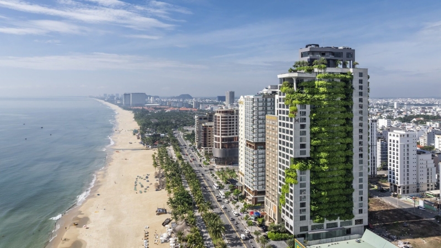
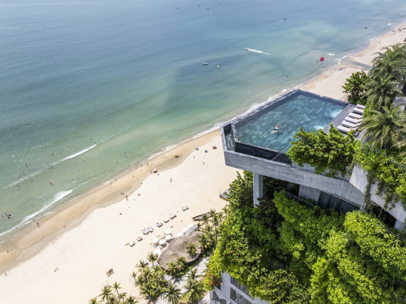
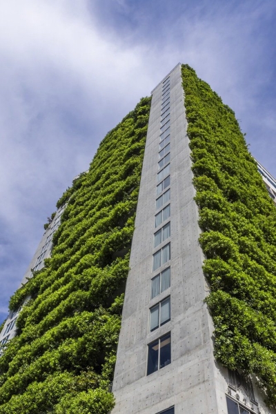
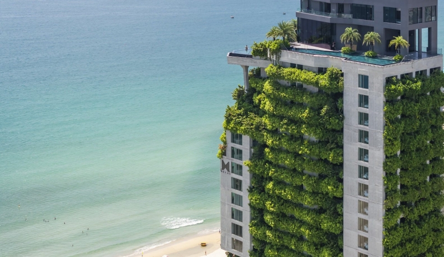
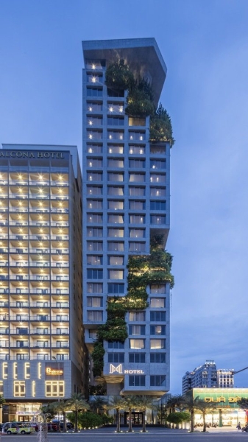
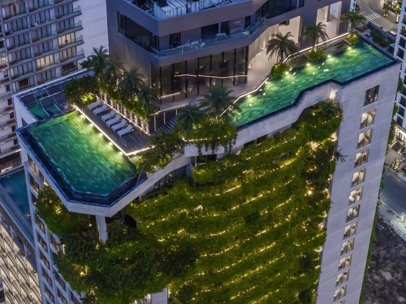
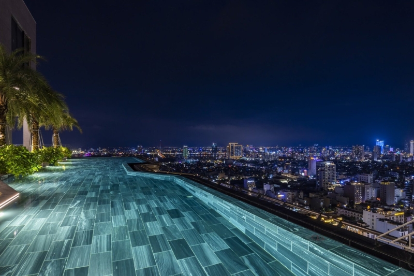
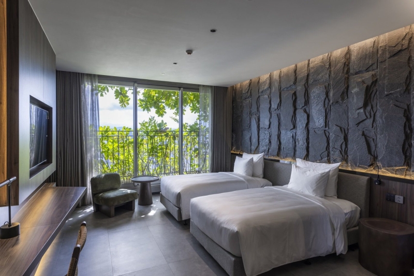
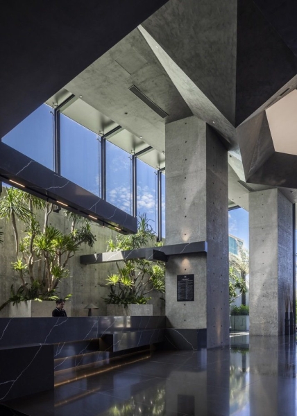
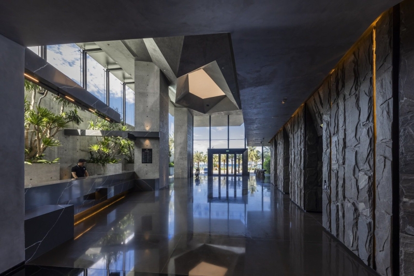
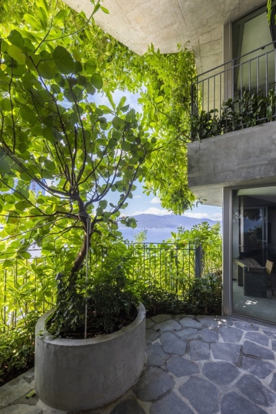
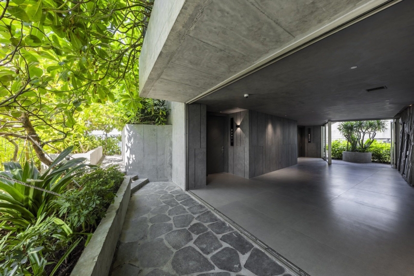
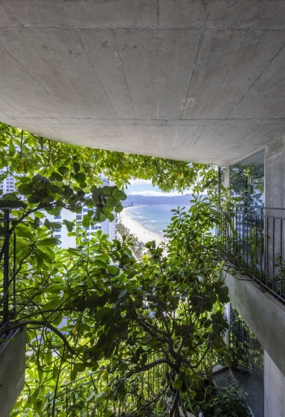
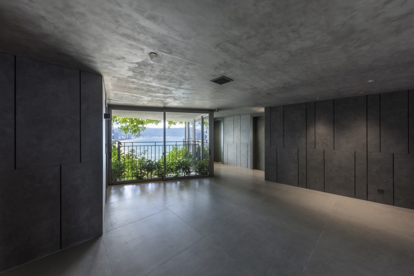
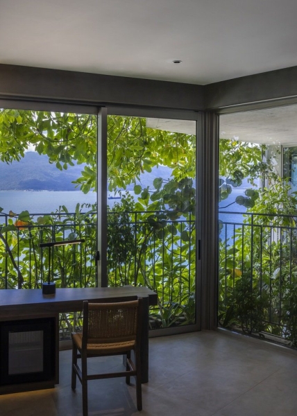
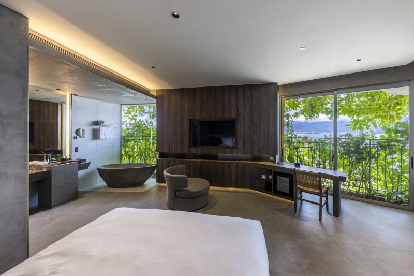
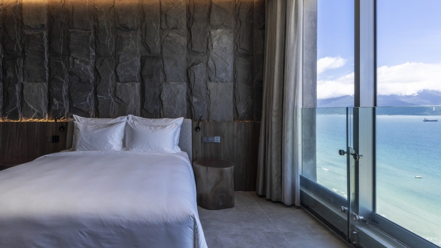
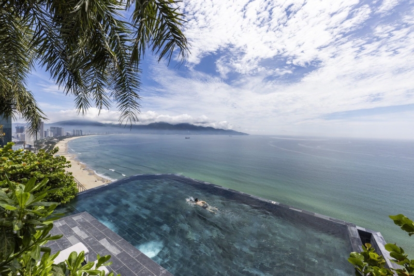
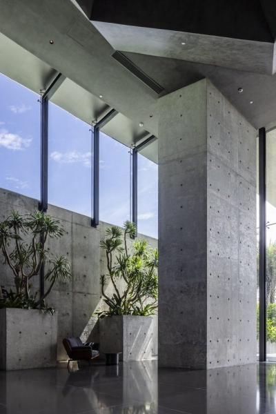
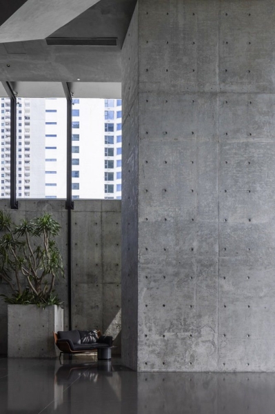
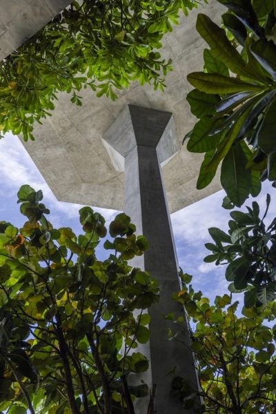
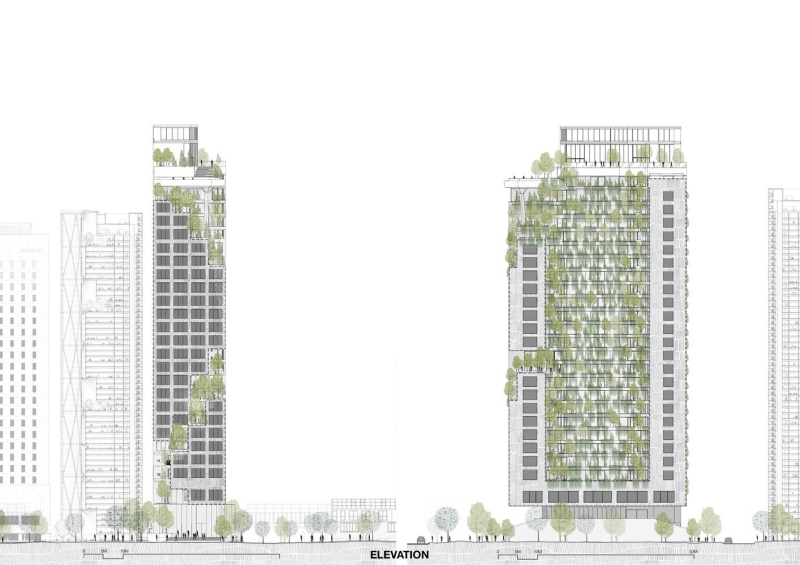
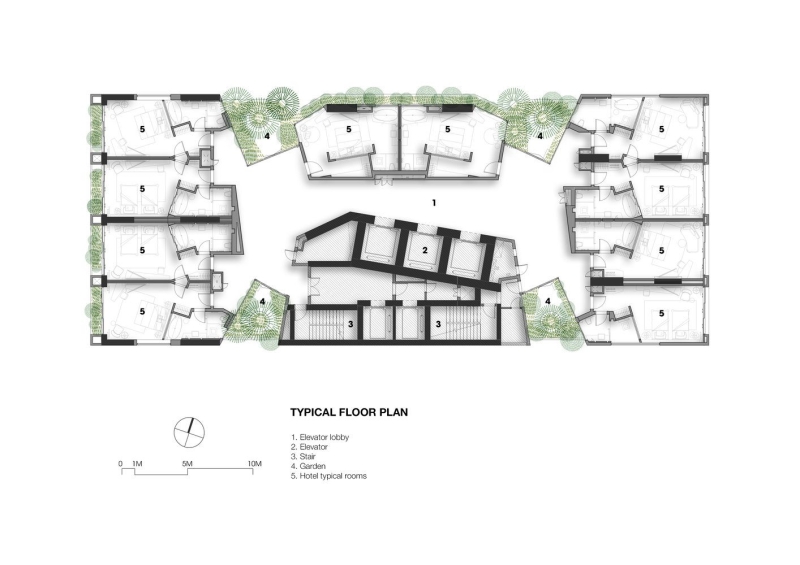
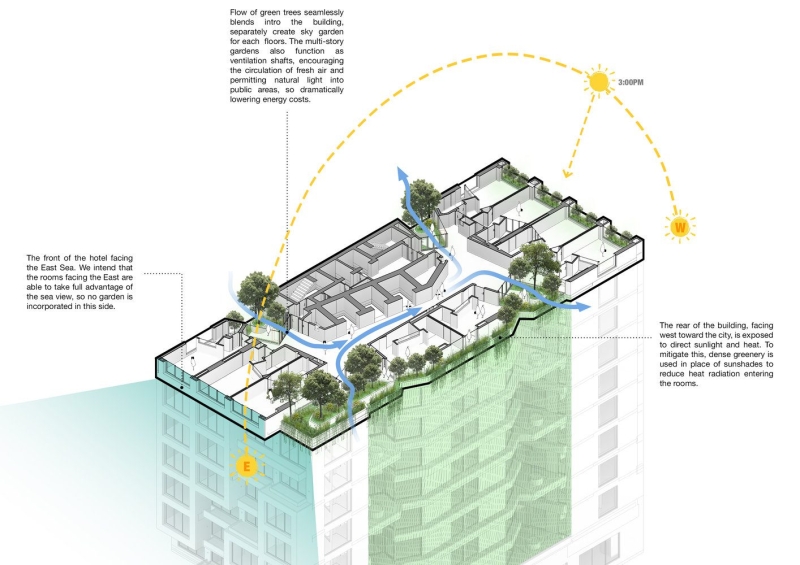
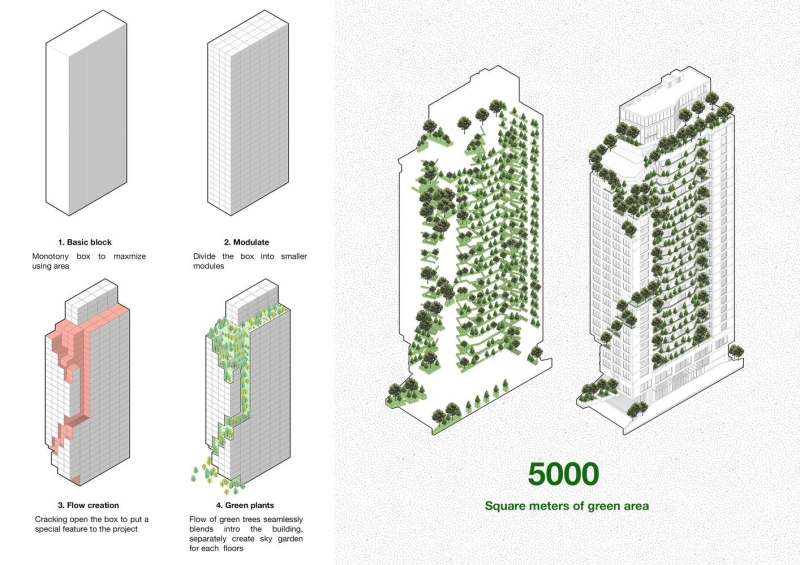
Tags: 2023ConcreteDa NangHiroyuki OkiHo Khue ArchitectsM HotelVietnam

Sophie Tremblay
Sophie Tremblay is a Montreal-based architectural editor and designer with a focus on sustainable urban development. A McGill University architecture graduate, she began her career in adaptive reuse, blending modern design with historical structures. As a Project Editor at Arch2O, she curates stories that connect traditional practice with forward-thinking design. Her writing highlights architecture’s role in community engagement and social impact. Sophie has contributed to Canadian Architect and continues to collaborate with local studios on community-driven projects throughout Quebec, maintaining a hands-on approach that informs both her design sensibility and editorial perspective.
