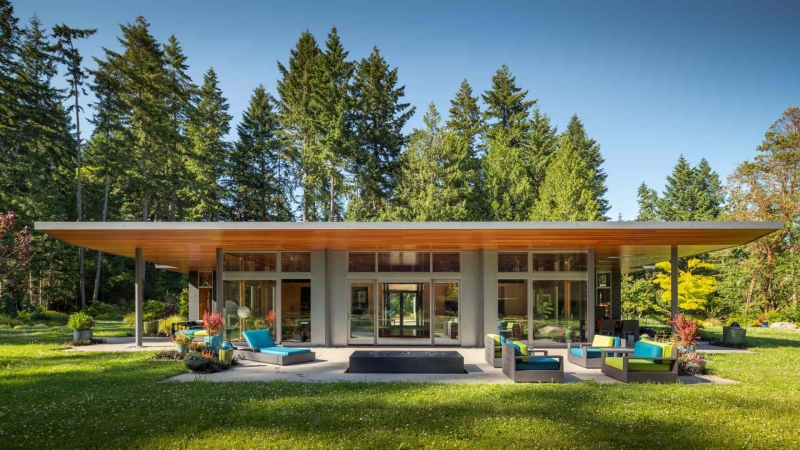Set in a sunny meadow and framed by tall evergreens, this Washington State home designed by Prentiss + Balance + Wickline Architects feels like a peaceful escape into nature. The architects recently shared a look inside the completed project, and it’s every bit as serene as its surroundings.
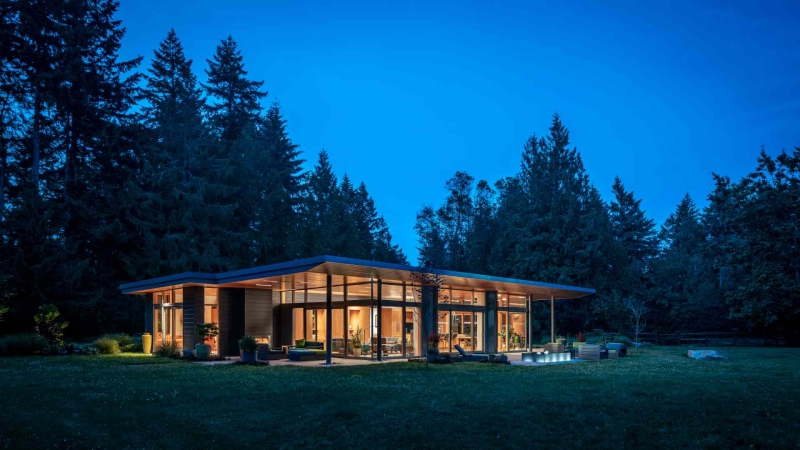
The home is nestled along the northern edge of a meadow, perfectly positioned to let sunlight pour into the main living space throughout the day. It’s a thoughtful layout that makes the most of the open setting and natural light.
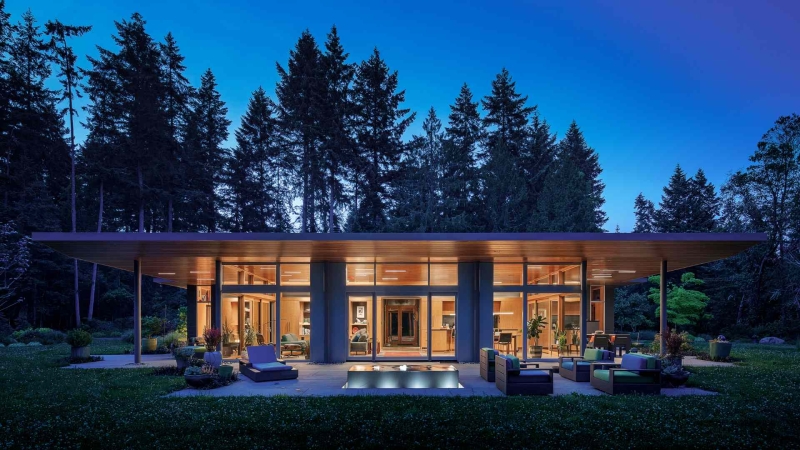
A single, tapered roof sweeps over the home, carriage house, and sauna, tying the structures together and creating a welcoming covered entry that feels both grand and grounded.
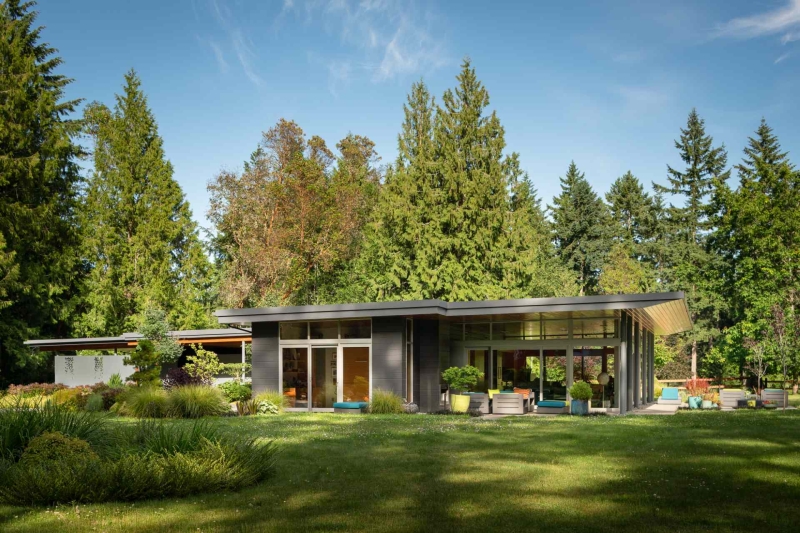
The main home is designed around two distinct zones: a private wing that includes the primary suite, a studio, and utility spaces, and a light-filled pavilion-style living area that opens to the meadow on three sides, blurring the line between indoors and out.
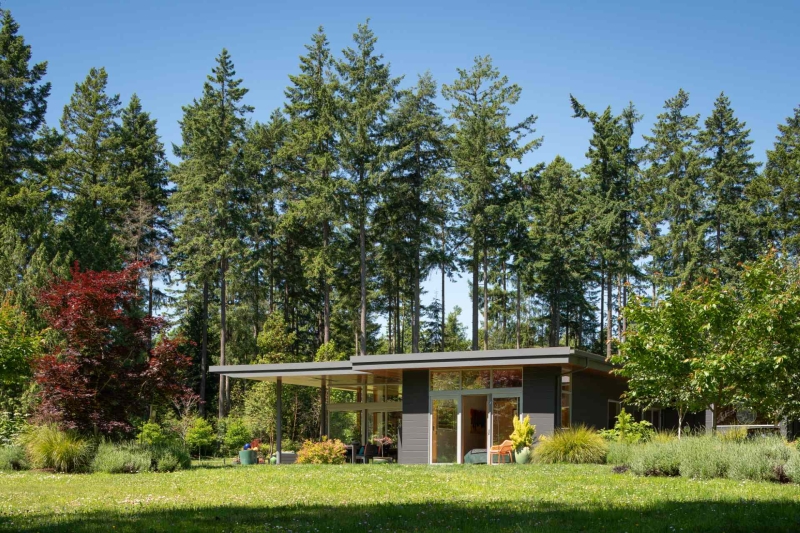
As you approach the home, a series of metal panels guides you along the entry path, forming a secluded courtyard that holds the outdoor shower and sauna. The panels feature an abstract pattern inspired by the wake robin flower, a personal touch chosen by the clients.
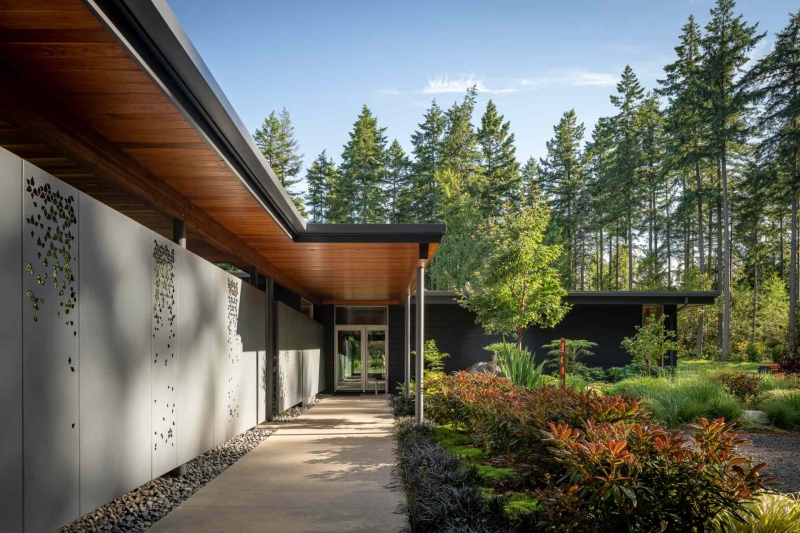
Step inside, and you’re immediately greeted with a clear view out to the patio and the surrounding landscape, setting a calm, open tone from the moment you walk through the door.
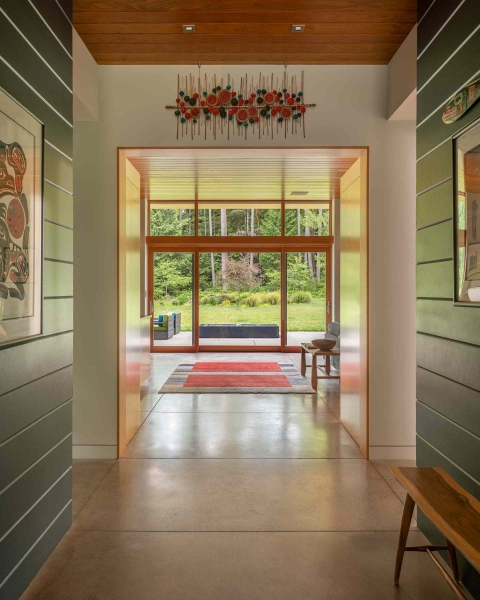
The living room is filled with natural light, creating a bright and welcoming space. A cozy fireplace adds warmth, while custom cabinetry keeps the TV and a built-in workspace tucked neatly out of sight when not in use, blending comfort with clean design.
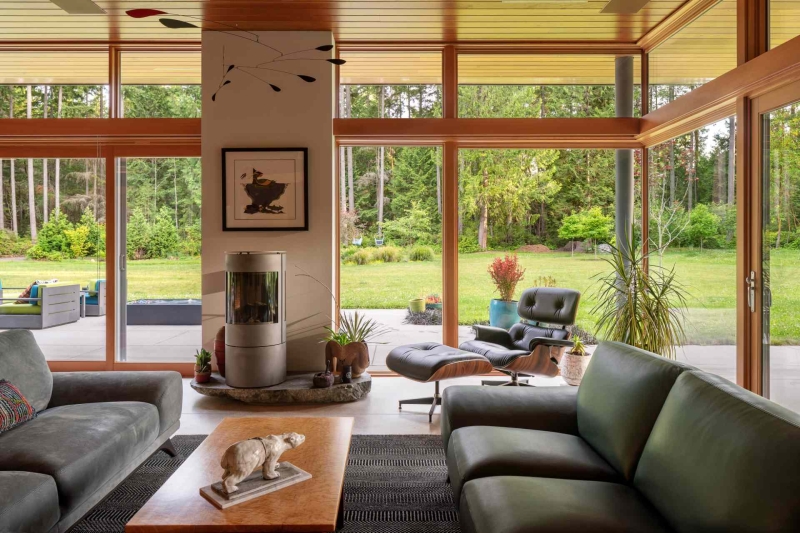

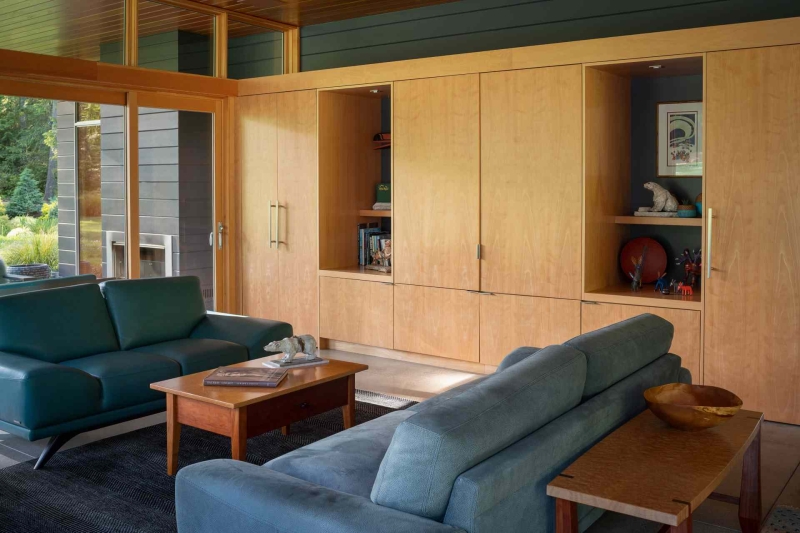
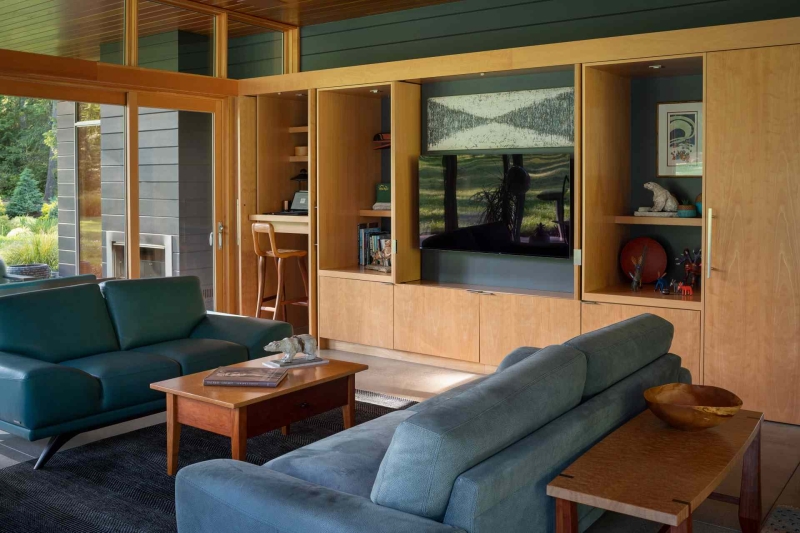
The wood ceiling, which runs throughout the home, including the open-plan kitchen and dining area, extends seamlessly to the exterior. Slim LED fixtures are thoughtfully integrated along the way, creating a continuous line of light that connects the indoors with the outdoors.
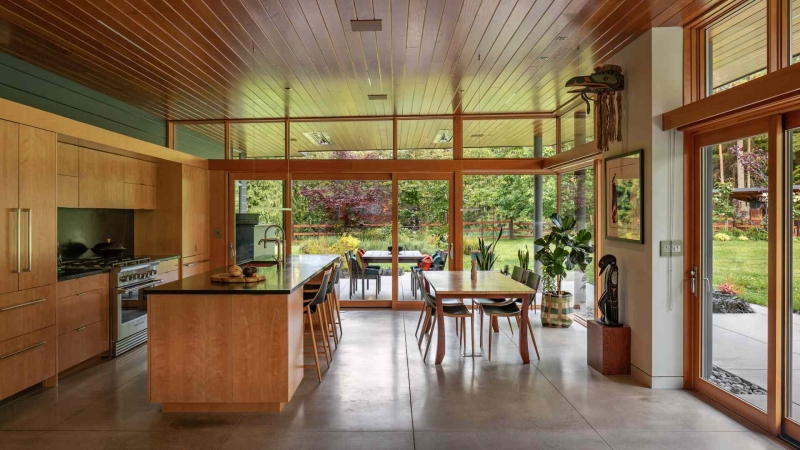
Outside, generous patios stretch beneath the wide roofline, offering plenty of covered space to relax or entertain. The linear concrete surfaces blend gently into the landscape with pockets of plants throughout, while the flooring mirrors the interior, creating a smooth, seamless transition between indoors and out.
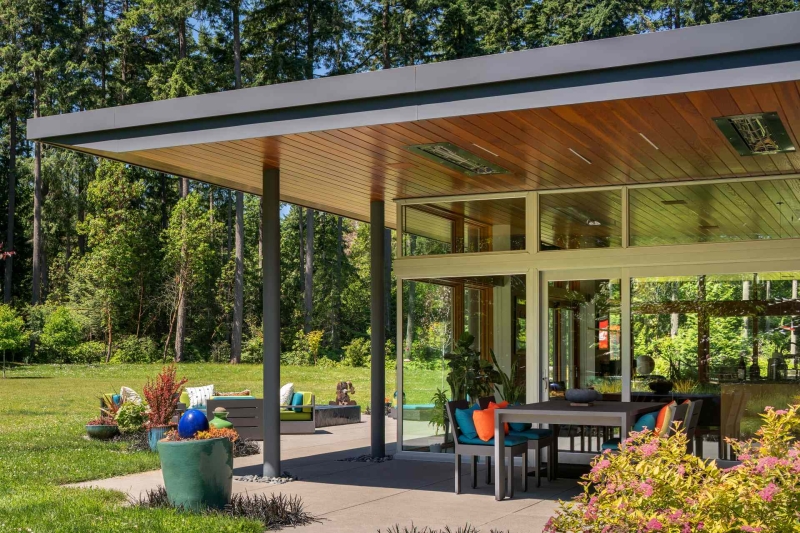
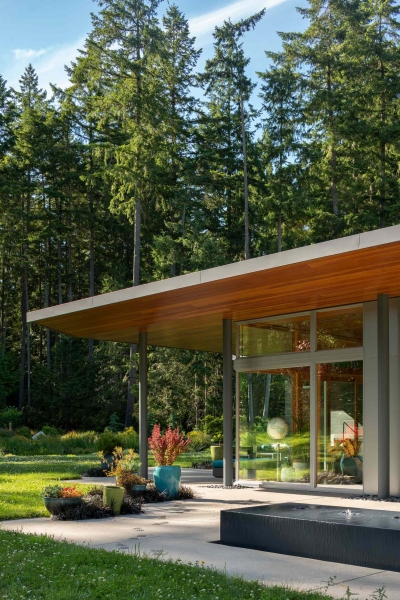

In the primary bedroom and bathroom, the same floral-inspired pattern from the entryway reappears—carved into the headboard and echoed in the design of the outdoor shower. It’s a subtle, thoughtful detail that ties the spaces together beautifully.
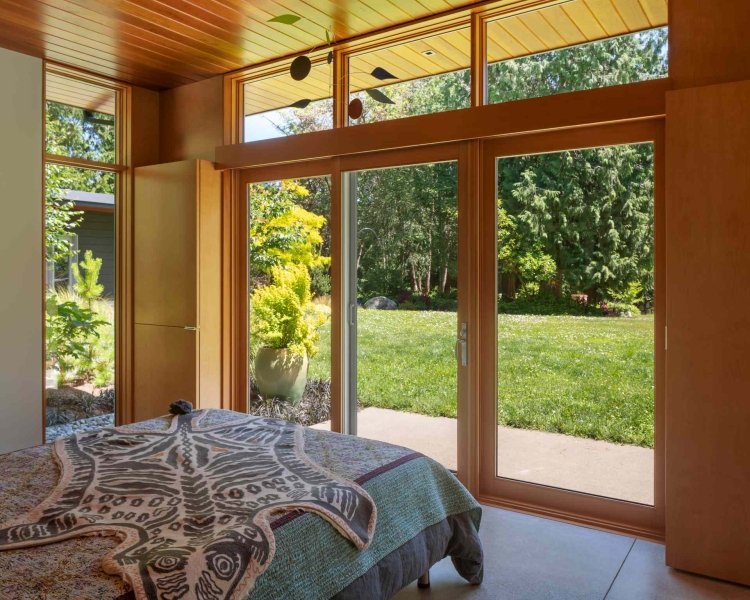
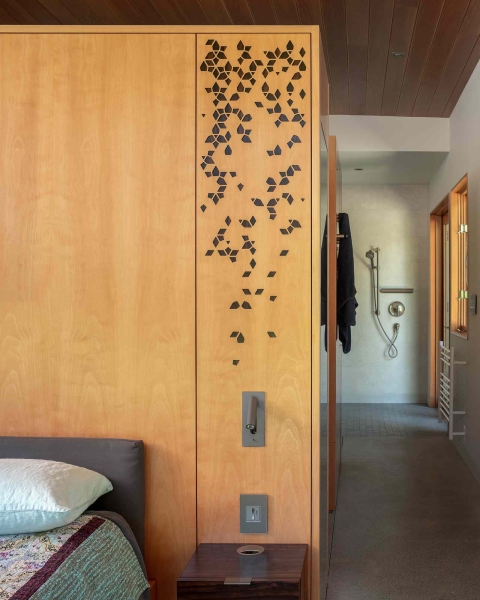
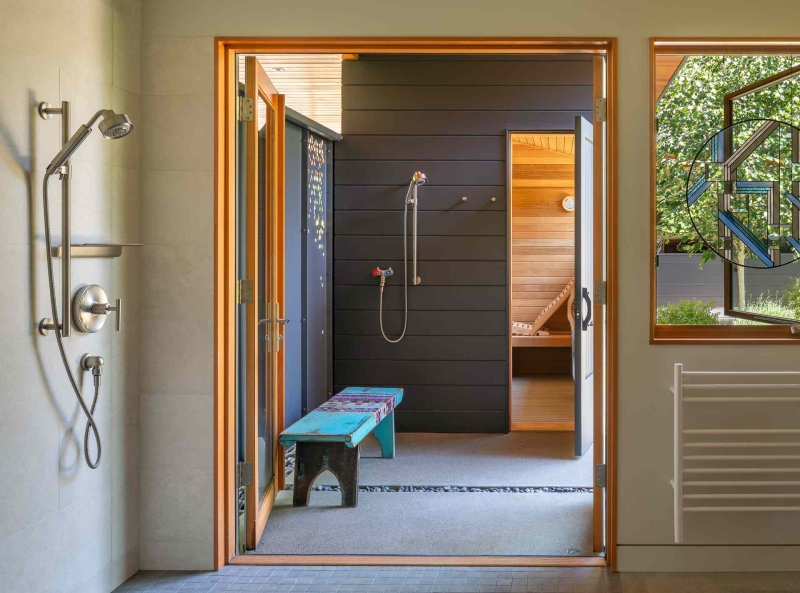
Here’s a look at the site plan, pattern study, and floor plan for the home.
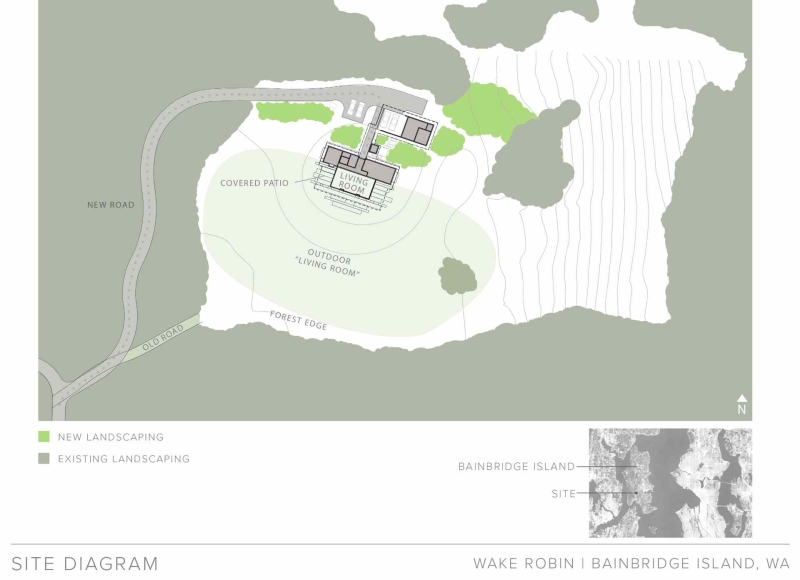
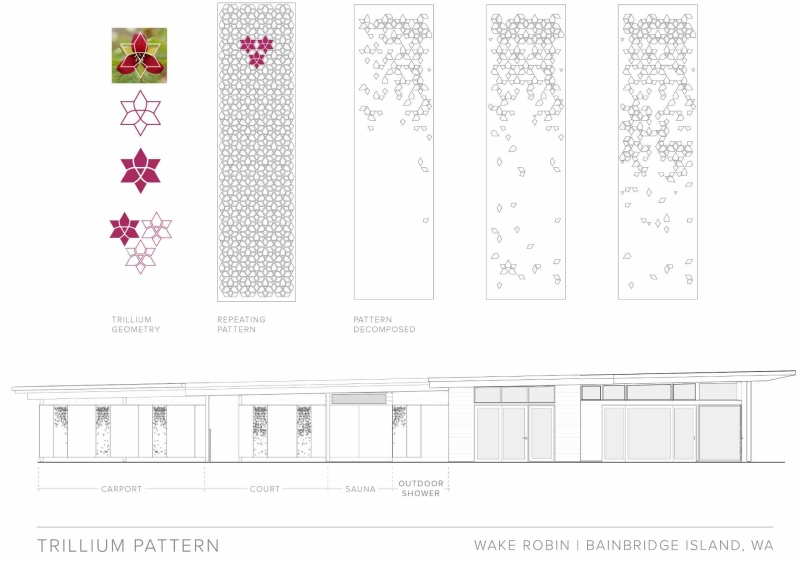
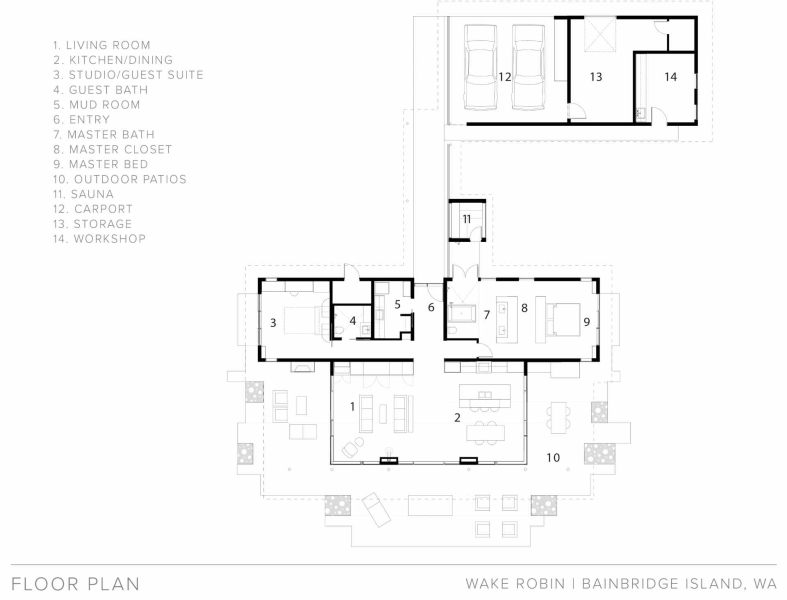
Photography by Andrew Pogue Photography | Architect: Prentiss + Balance + Wickline Architects | Landscape Design: Allworth Design | Garden Design: Octavia Chambliss | Builder: Hobbs Home Building
