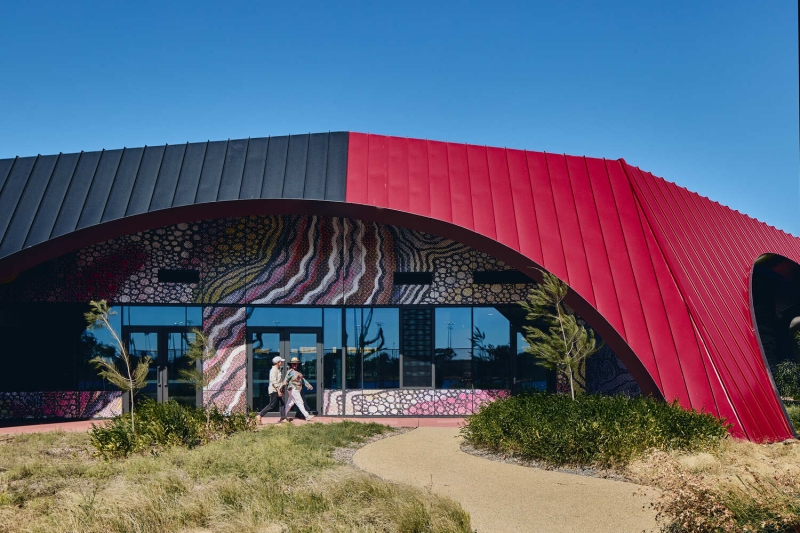
Isabelle Laurent
The Munarra Centre for Regional Excellence is a world-class education, sporting, and public gathering space that honors the world’s oldest living culture, located on Yorta Yorta Country, Shepparton, Victoria, Australia. A result of a genuine co-design process, the Centre’s design, guided by ARM Architecture with landscape architects Emergent Studios, reflects a deep commitment to the Yorta Yorta community, with spaces thoughtfully crafted to support education, sporting activities, and the transmission of First Peoples’ knowledge.
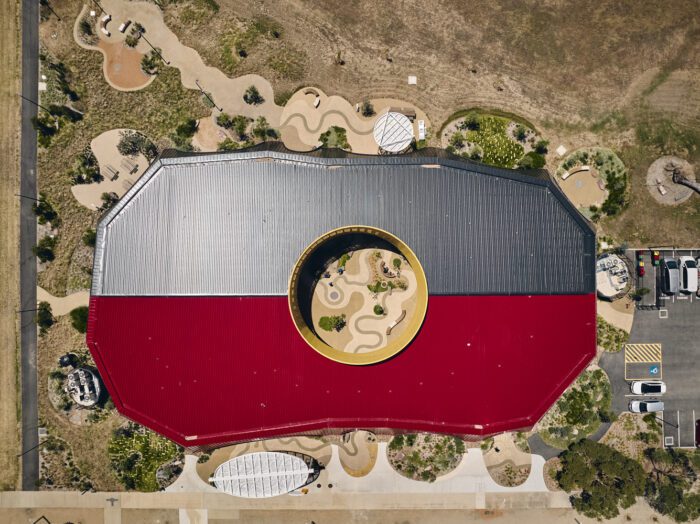
There are two parts: the upgraded Rumbalara Football and Netball Club to the north and a new community and academic building to the south.
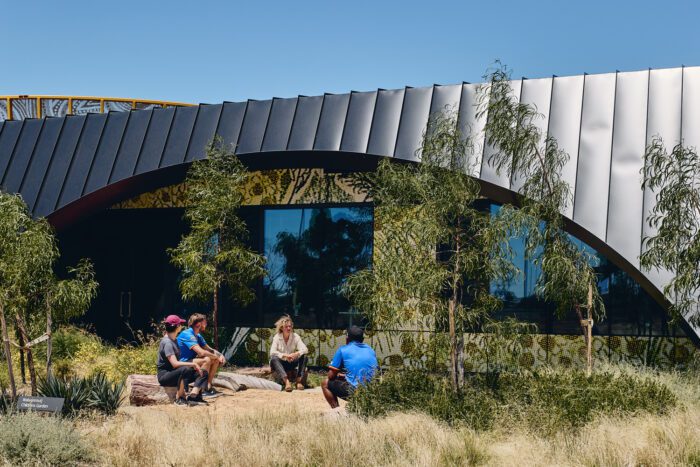
The new building, resembling the Aboriginal flag from above, features a central circular courtyard, a veranda for indoor/outdoor learning, and a firepit, all developed in close collaboration with stakeholders. The design also incorporates the Nanyak Wall, a photographic representation of the community’s history, which extends into the landscape and connects to the northern site. The northern site includes an upgraded Rumbalara Football and Netball Club, with new netball facilities, renovated clubrooms, and a unifying canopy that reflects the colours of the Rumbalara logo, reinforcing community identity.
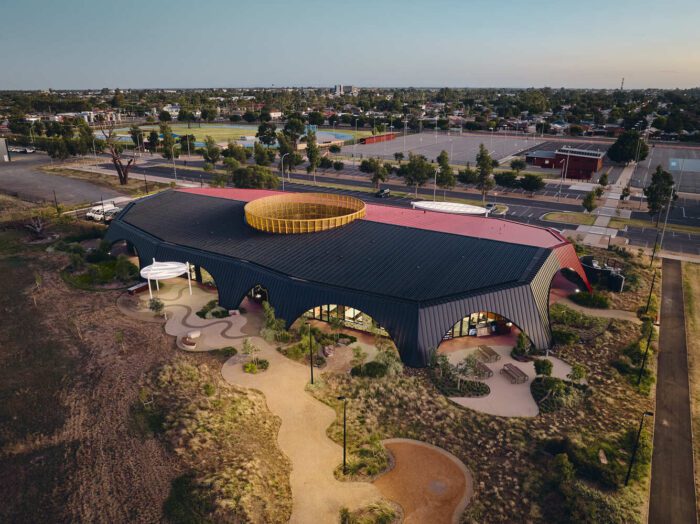
Munarra Limited, an all-First Peoples board, oversaw the project and will manage the future operations of the building. The project was delivered by the Department of Premier and Cabinet, First Peoples State Relations, Victorian School Building Authority (VSBA), and supported by a financial contribution from the University of Melbourne.
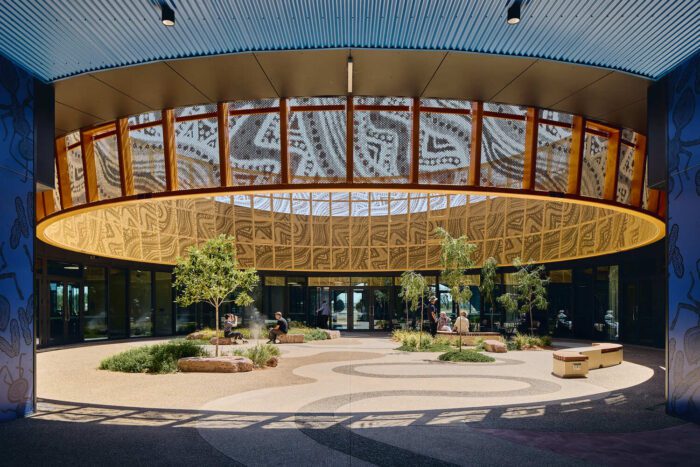
Munarra’s success stems from deep collaboration and co-design. Landscape architects Emergent Studios shaped the surrounding and central landscape, embedding Indigenous planting and cultural narratives. Spacecraft Studios and Kaiea Arts were instrumental in curating and embedding artwork from the community and elders into almost all aspects of the design, including the Nanyak Wall. TVN On-Country, a majority Indigenous-owned contractor, delivered the build. Direct engagement with Yorta Yorta Elders and traditional owners throughout ensured an authentic, community-led outcome, embedding culture into every aspect of the design.
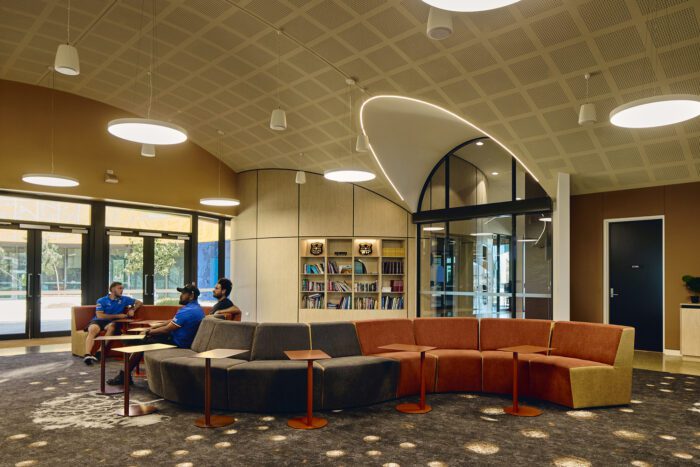
The Munarra Centre for Regional Excellence represents the resilience and future aspirations of the Yorta Yorta people and will continue to be a place of learning, cultural celebration, and community gathering for years to come.
Project info:
Architects: ARM Architecture
Country: Australia, Shepparton
Area: 1800 m²
Year: 2025
Photographs: Peter Bennetts, Jesse Judd
Design Architects: Andrew Lilleyman, Jesse Judd, Howard Raggatt, Eliza Langham
Lead Interior Design: Andrea Watson
Project Architects: Tom Jones, Jessica Heald, Ray Marshall, Nigel Reichenbach
Bim Lead: Paul Buckley
Interior Design: Katherine Brown
Graduate Of Architecture: Stuart Webber, Matthew Austin, Alana Brunton, Nadia Poppen, Simone Chait
Builder: TVN On-Country
Landscape Consultant: Emergent Studio
Structural Engineers, Civil Consultant: WSP
Quantity Surveyor: Plancost Australia
Access: Jensen Hughes
Art Curation: Spacecraft Studio, Kaiella Arts
Wayfinding + Signage: Vivid Wayfinding
Kitchen Planning: Mack Group
Services Consultant: WSP
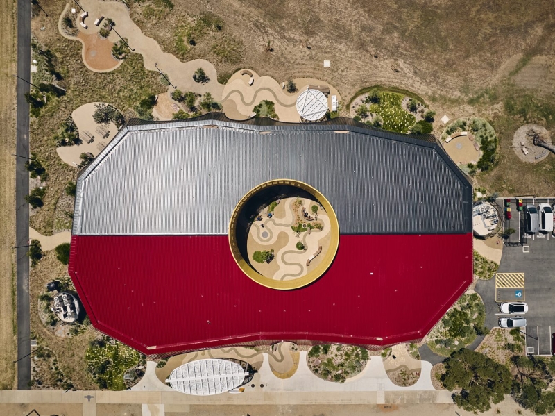
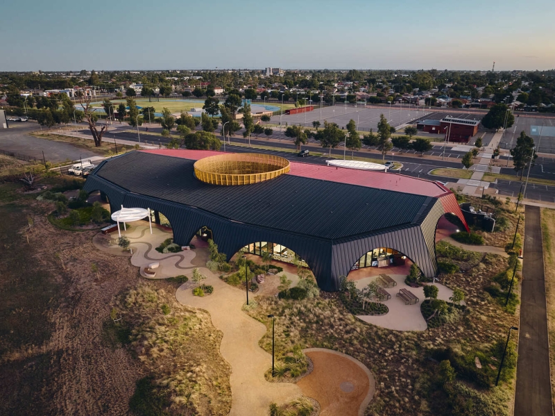
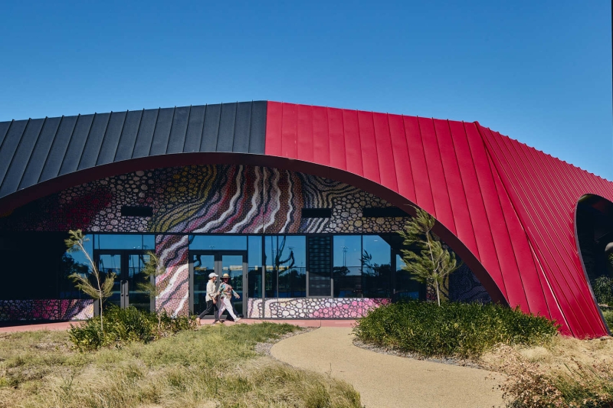
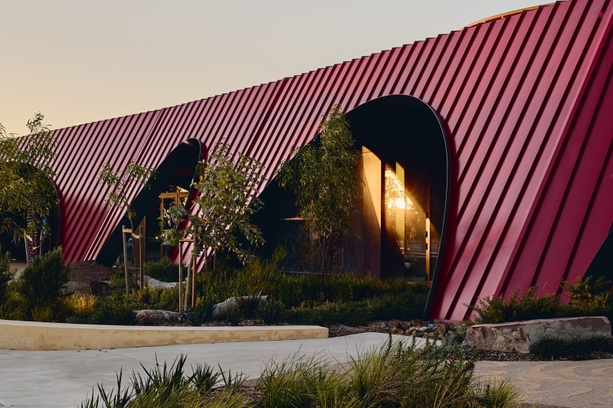
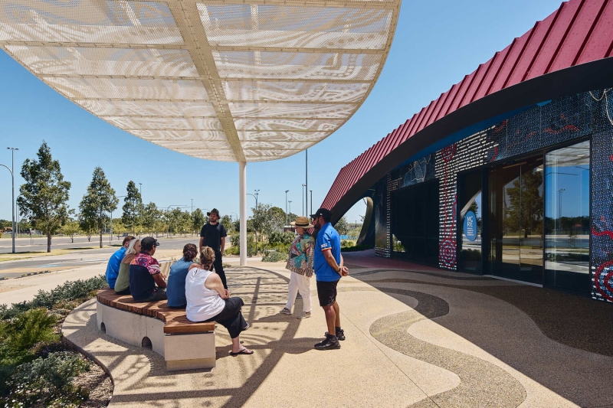
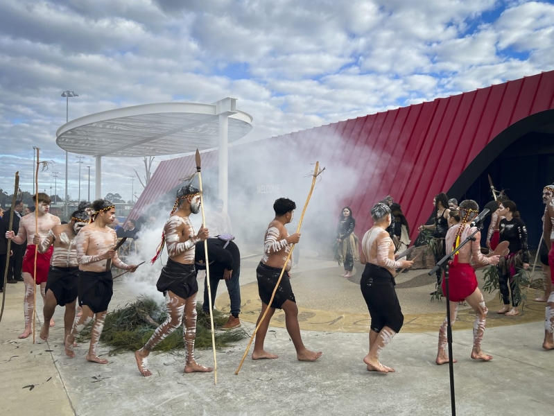
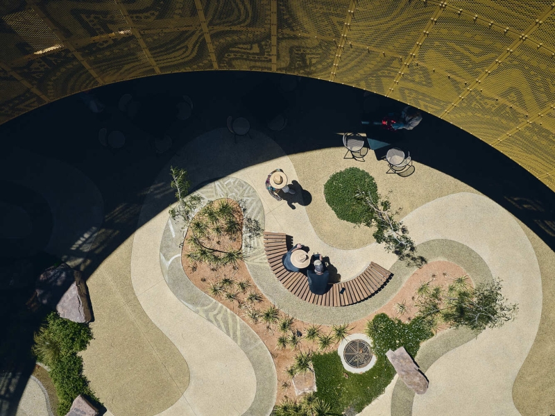
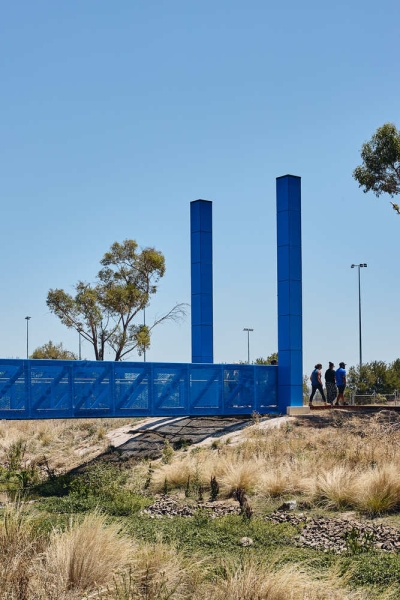
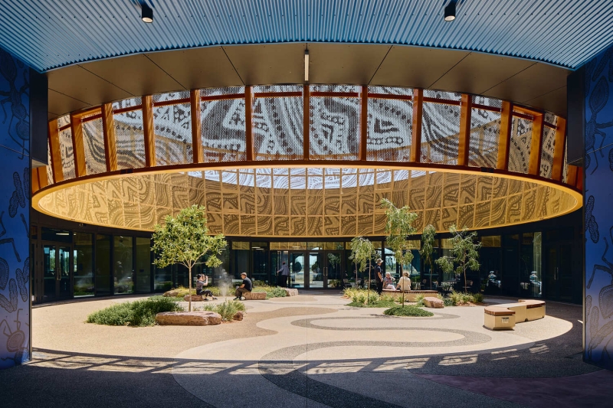
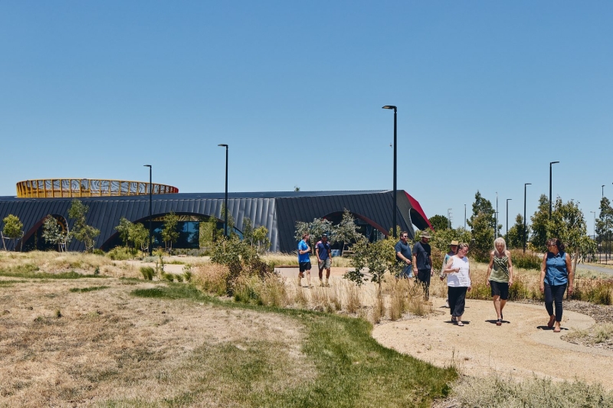
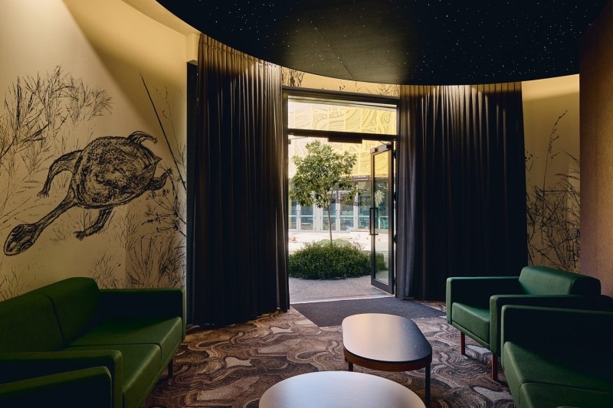
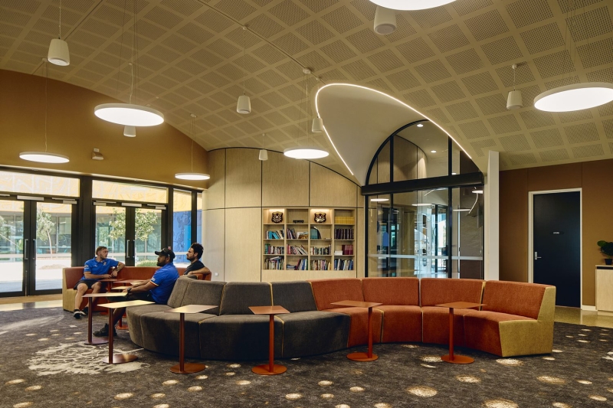
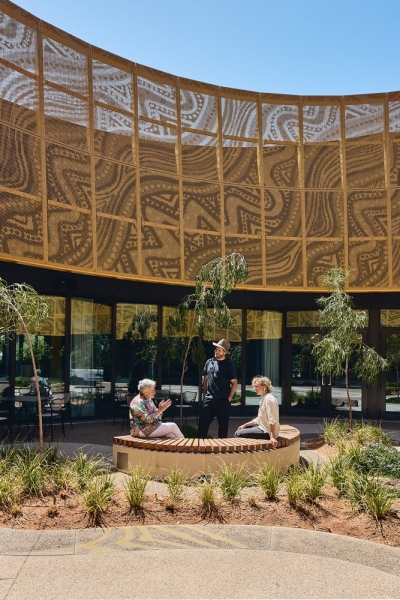
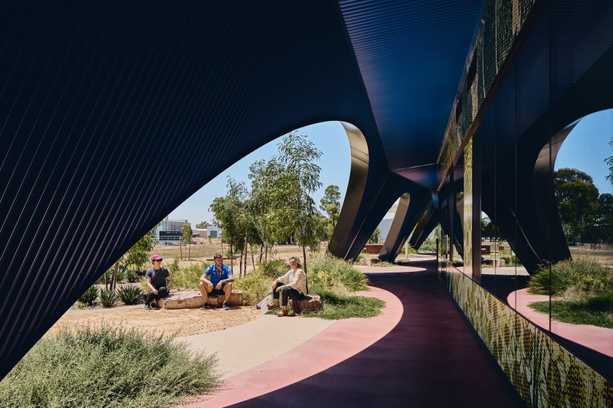
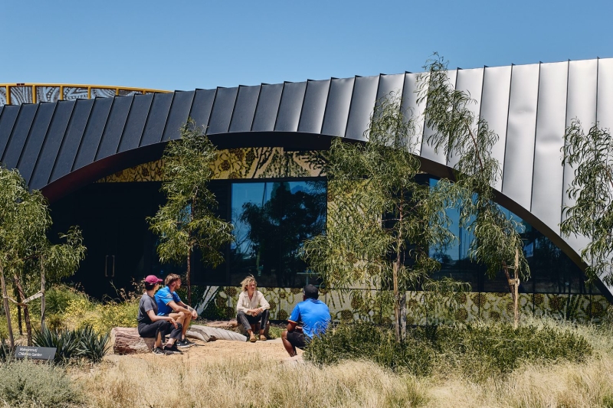

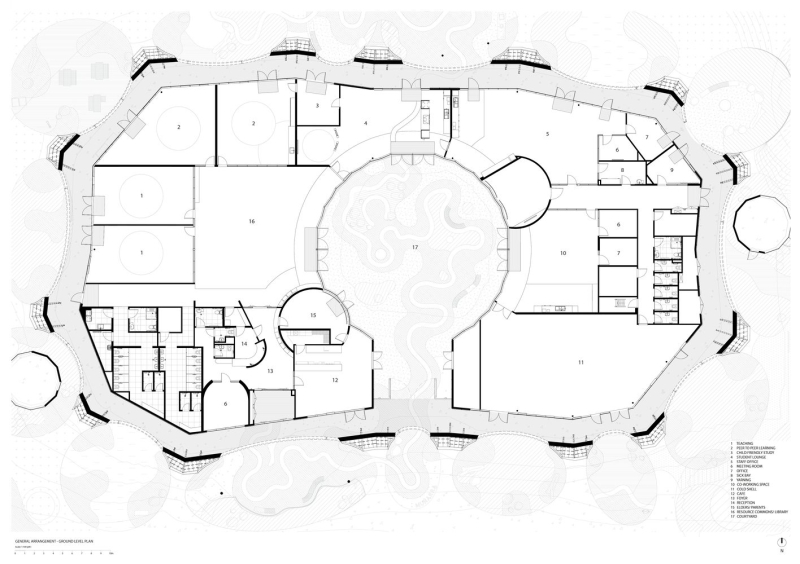
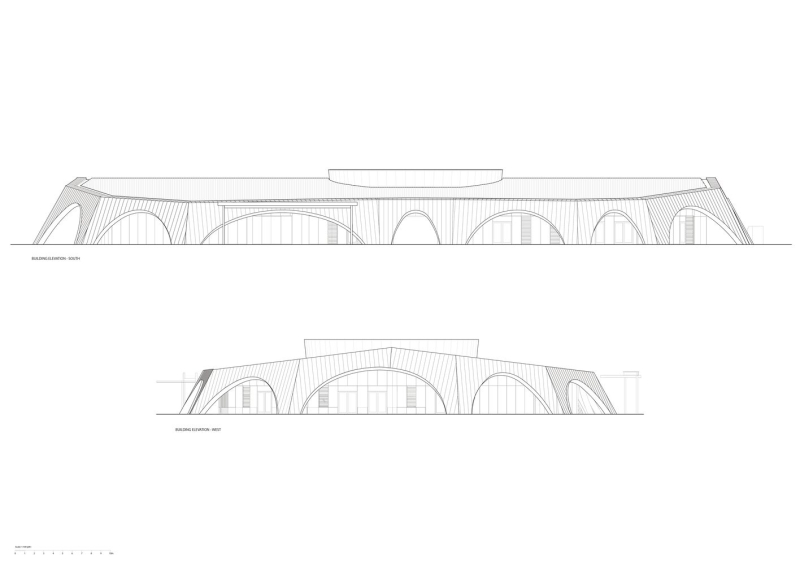
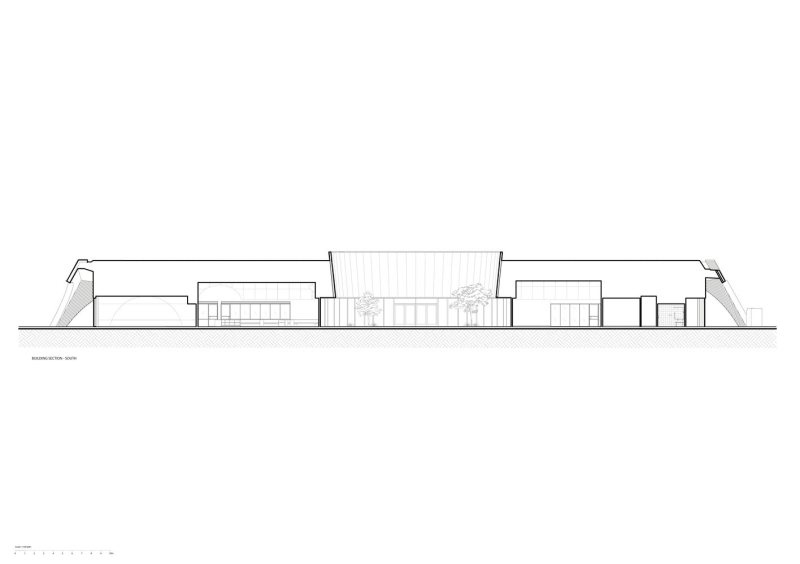
Tags: 2025ARM ArchitectureAustraliaJesse JuddMunarra Centre for Regional ExcellencePeter BennettsShepparton

Isabelle Laurent
Isabelle Laurent is a Built Projects Editor at Arch2O, recognized for her editorial insight and passion for contemporary architecture. She holds a Master’s in Architectural Theory from École Nationale Supérieure d’Architecture de Paris-Belleville. Before joining Arch2O in 2016, she worked in a Paris-based architectural office and taught as a faculty adjunct at the École Spéciale d’Architecture in Paris. Isabelle focuses on curating projects around sustainability, adaptive reuse, and urban resilience. With a background in design and communication, she brings clarity to complex ideas and plays a key role in shaping Arch2O’s editorial
