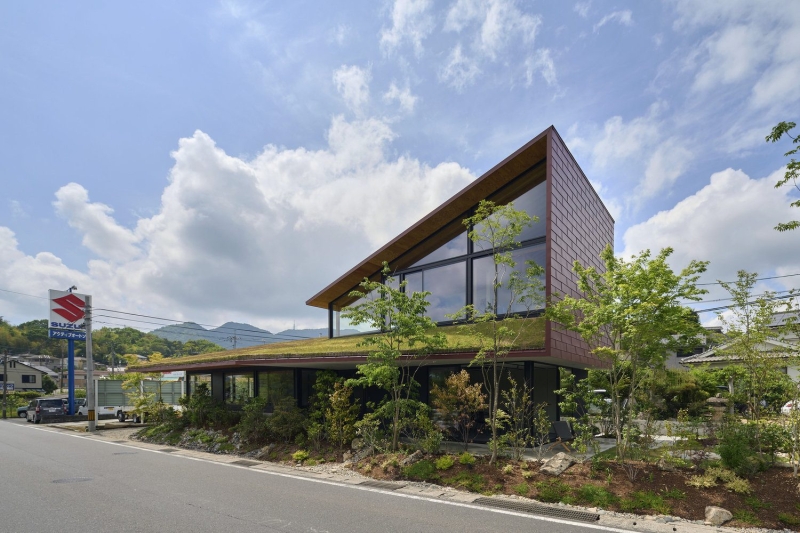
Madeline Brooks
Oshigome Base is located in the mountains of Kure City, Hiroshima Prefecture, with a reservoir called Honjo Suigenchi to the east and Niko River leading to Kure Bay in front of it. To the west are a series of mountains centering on Mt. Ege, and at the foot of the mountains, old and new houses stand side by side along the contour line. The owner, who has been running a construction company in the area for a long time, had a strong desire to create a building that would contribute to the local community, and in addition to the functions of office and residence, he wanted the building to serve as a “meeting place” for the community.
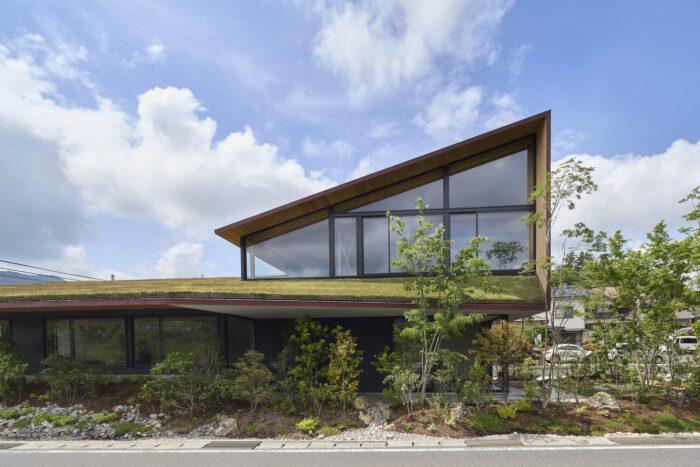
First, the roof was manipulated to create a connection between the environment and the architecture, and the various rooms were arranged accordingly. The roof is not limited to one direction but is integrated by the overlapping of two roofs: a grass-roofed shed to create a green continuity from the reservoir to the mountain range, and a main roof to block direct sunlight from the south and to catch strong winds blowing from the lower reaches of the river. The rooms on the lower floor are protected by deep eaves, and the plants are raised from the ground, opening them up to the landscape.
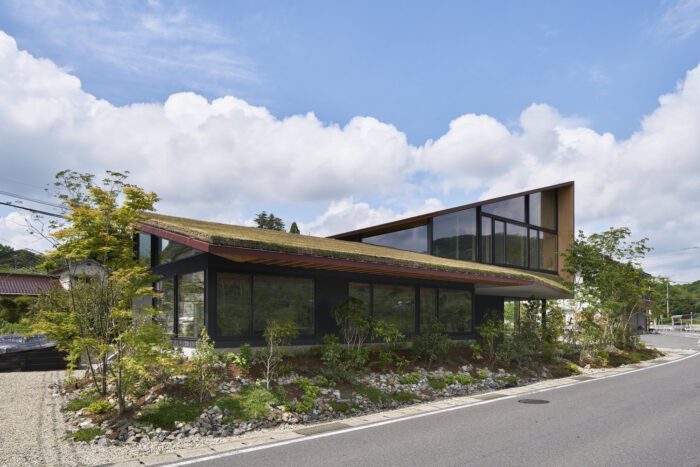
In order to extend the function of a construction company, a multi-purpose room was placed so that it is connected to the garden on the first floor. By moderately adjusting the line of sight through plantings rather than a wall, the lively atmosphere of the users is brought to the community. The multipurpose room is planned as a place to support various activities of local people and also as a disaster prevention center. The grass roof of the shed not only reduces the heat load inside the building but also opens the building to the local community in early spring when the riverside is lined with cherry blossom trees. The plan is to add a “meeting place” to the work and residence using the entire building.
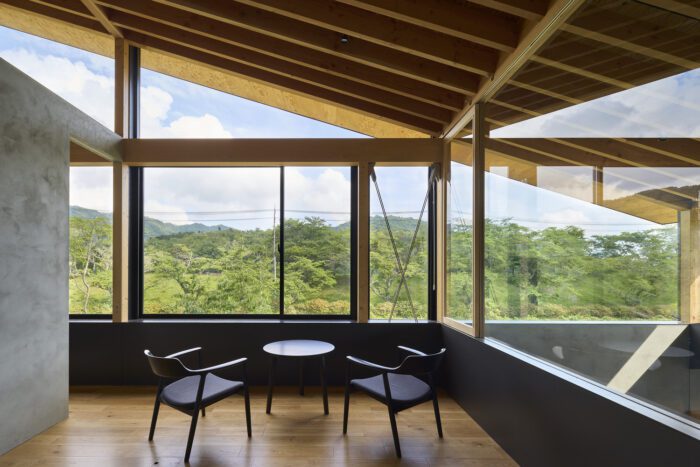
We believe that a place that contributes to the community is a place where the people who live there can gather frankly and that it has a semi-public character similar to the gardens of the old private homes. In addition to its function as a gathering place, the building will also serve as a venue for events that take advantage of the owner’s professional skills, which will bring about multi-generational interaction and gradually add color and vibrancy to the town. We hope that the garden will become established as a “community garden” while living here and supporting the architecture of the area
Project info:
Architects: HAYATO KOMATSU ARCHITECTS
Country: Japan, Kure
Area: 140 m²
Year: 2023
Photographs: Toshiyuki Yano
Lead Architects: Hayato Komatsu
Engineering & Consulting > Structural: Satoshi Horie Architecture
Landscape Architecture: Neat Garden
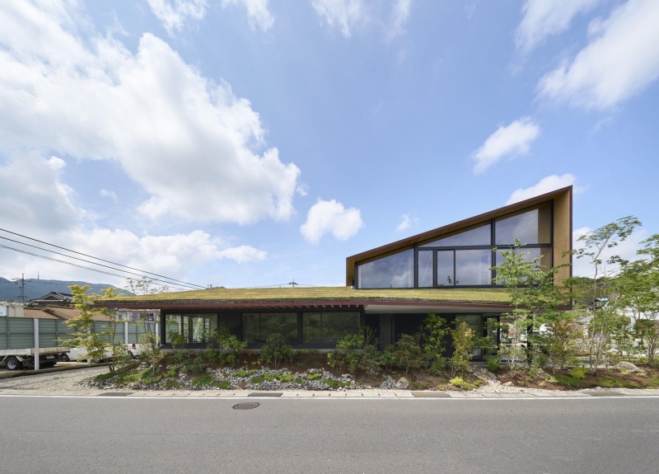
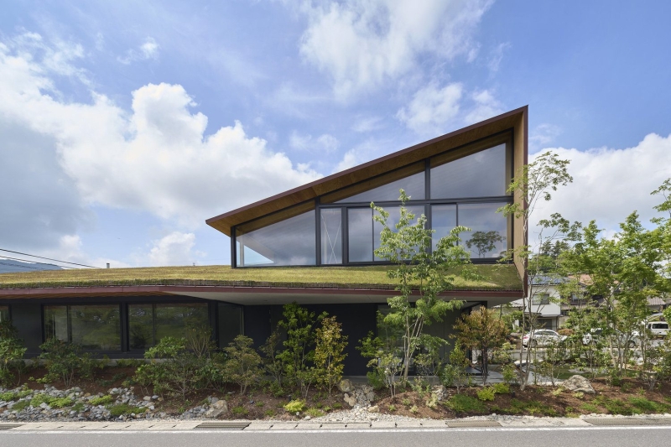
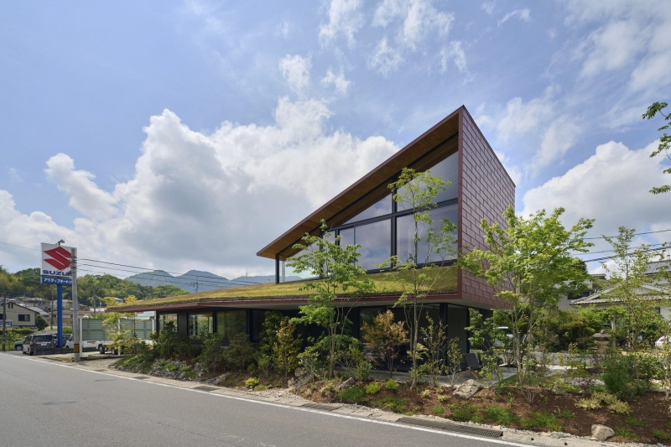

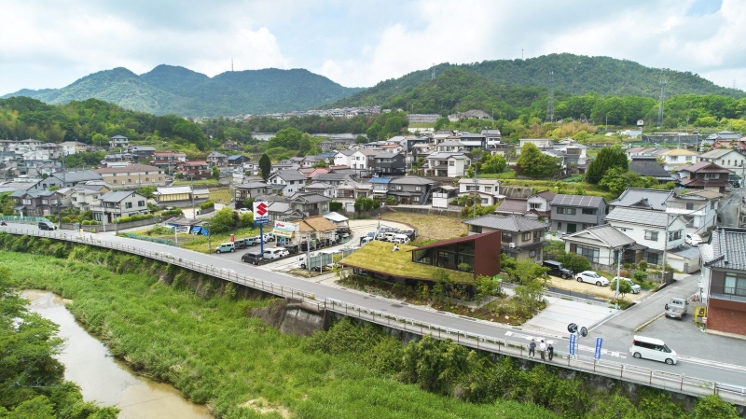
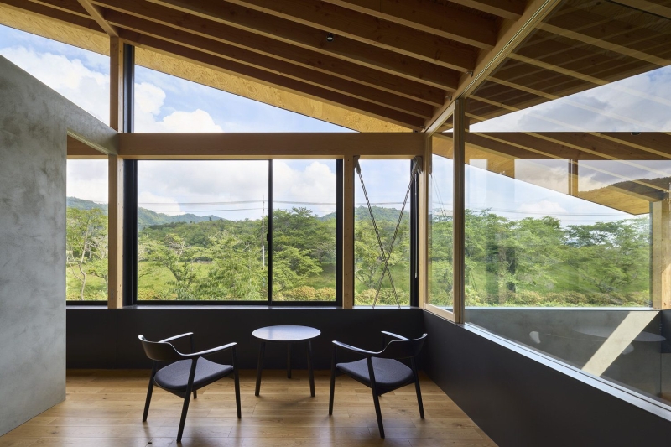
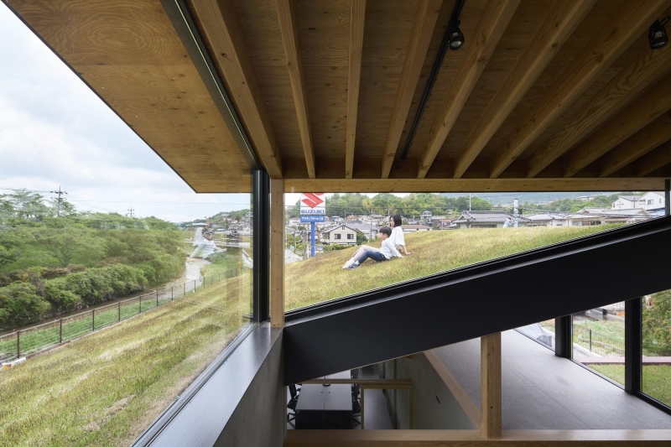
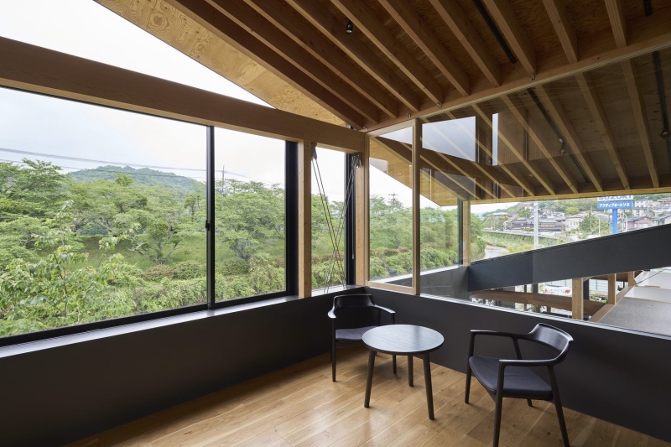
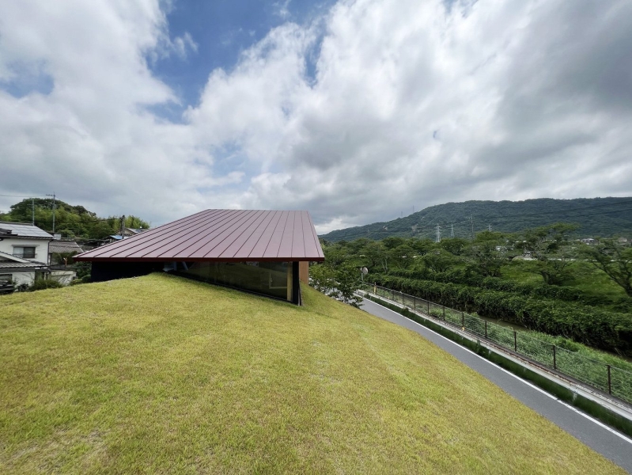
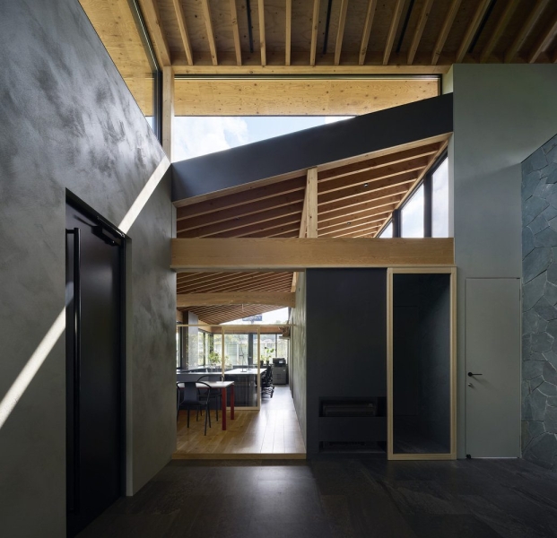
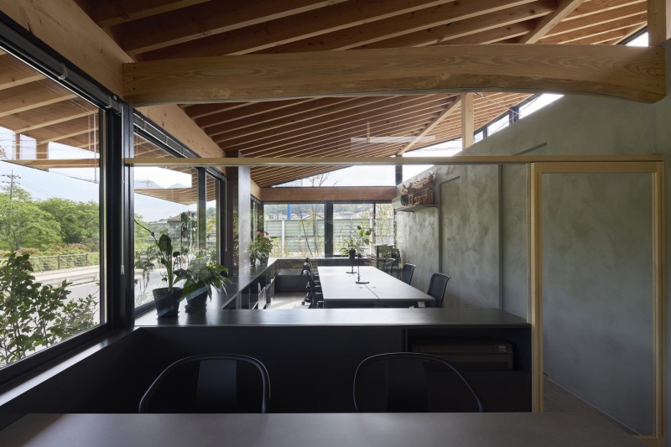
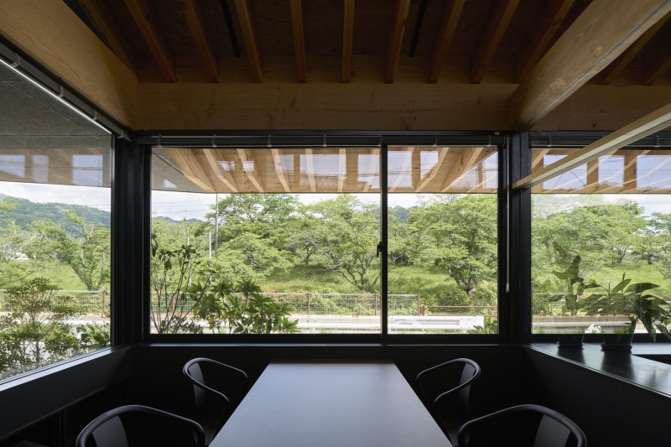
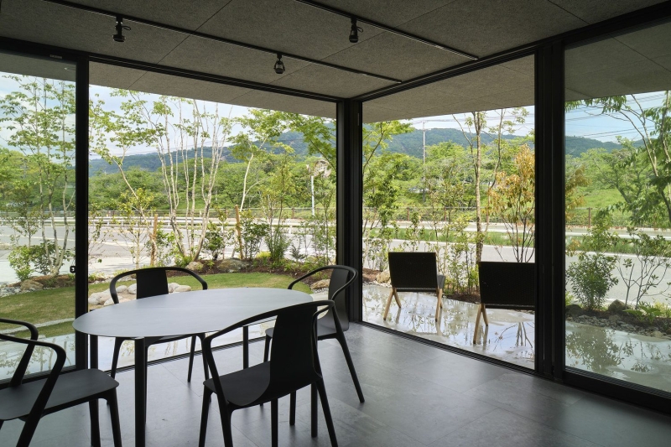
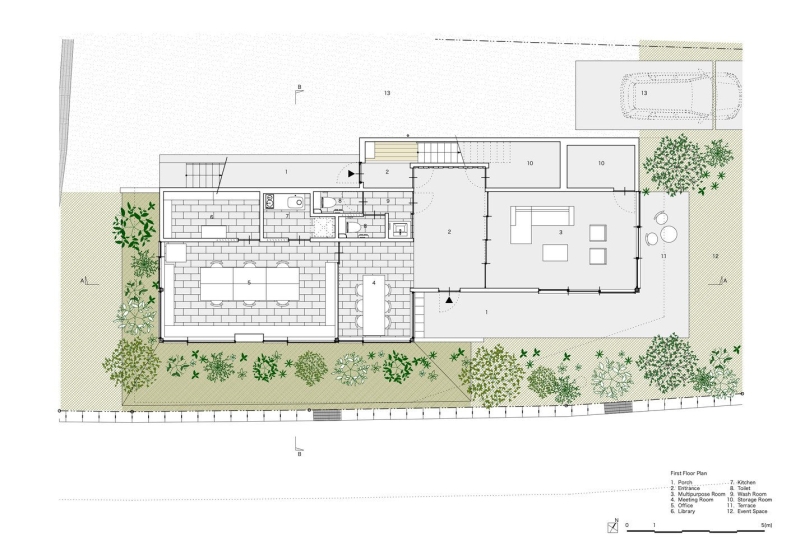
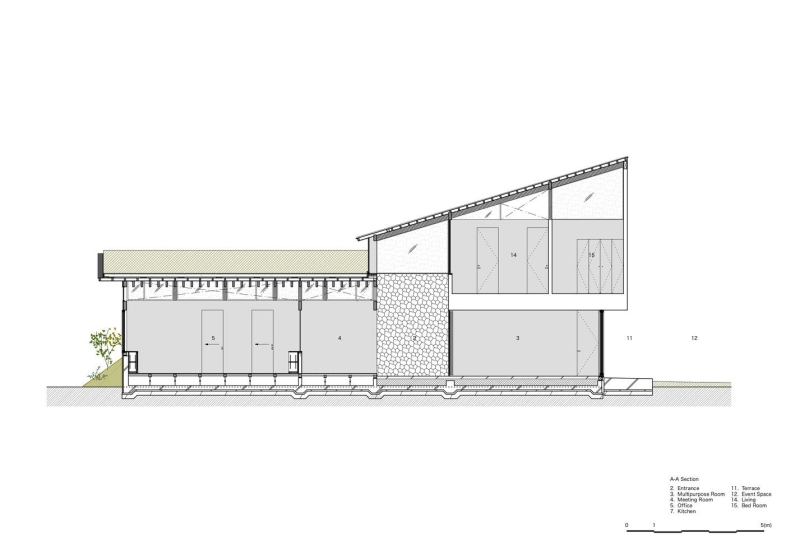
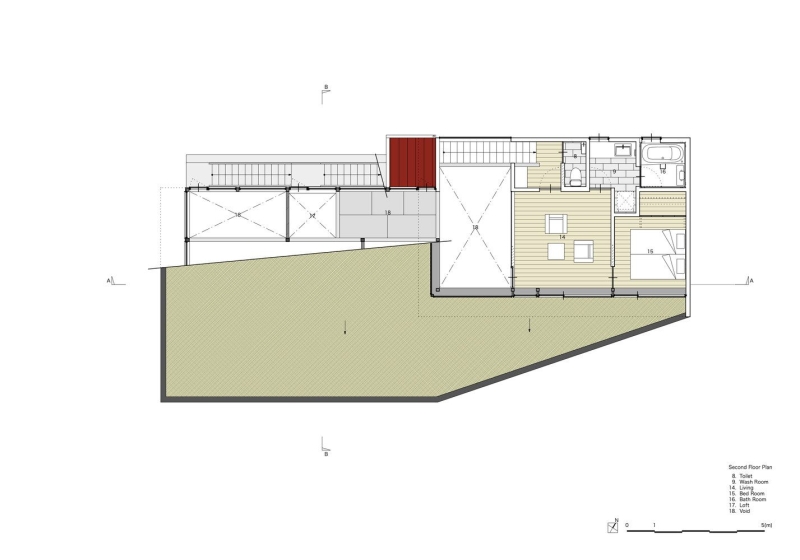
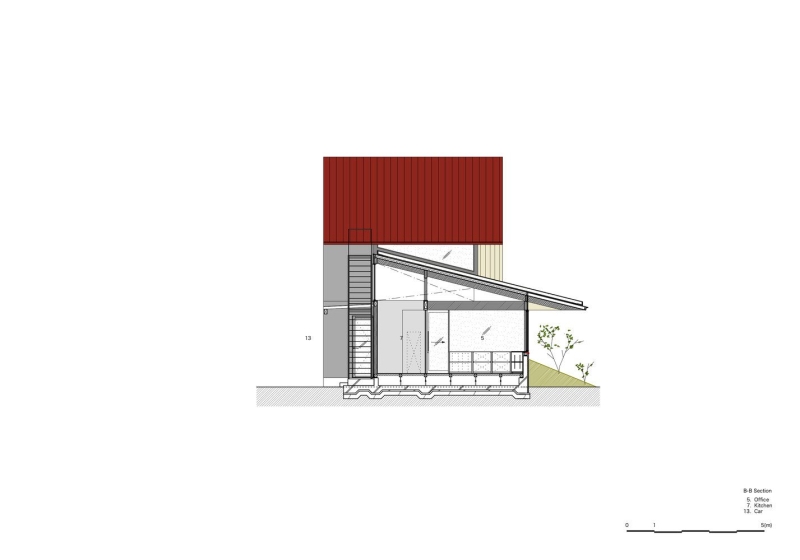
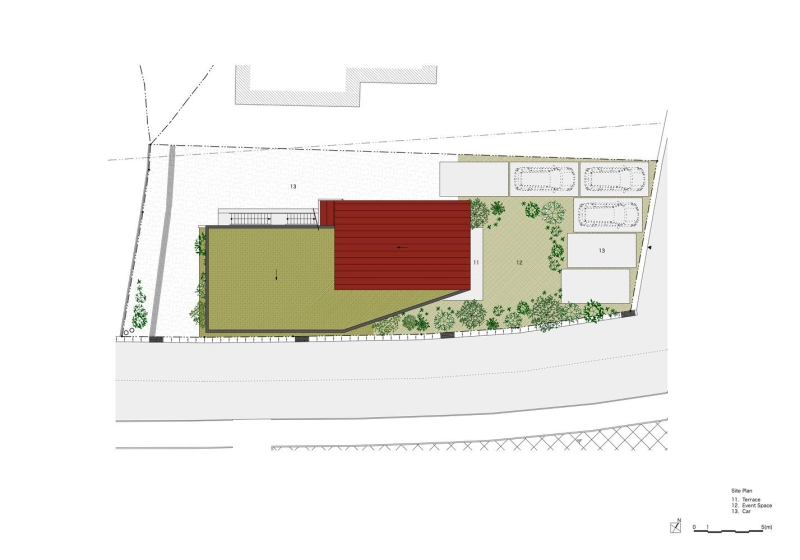
Tags: 2023HAYATO KOMATSU ARCHITECTSJapanKureOshigome BaseToshiyuki Yano

Madeline Brooks
Madeline Brooks is a Projects Editor at Arch2O, where she has been shaping and refining architectural content since March 2024. With over a decade of experience in editorial work, she has curated, revised, and published an array of projects covering architecture, urbanism, and public space design. A graduate of the Harvard University Graduate School of Design, Madeline brings a strong academic foundation and a discerning editorial eye to each piece she oversees. Since joining Arch2O, she has played a pivotal role in shaping the platform’s editorial direction, with a focus on sustainability, social relevance, and cutting-edge design. Madeline excels at translating complex architectural ideas into clear, engaging stories that resonate with both industry professionals and general readers. She works closely with architects, designers, and global contributors to ensure every project is presented with clarity, depth, and compelling visual narrative. Her editorial leadership continues to elevate Arch2O’s role in global architectural dialogue.
