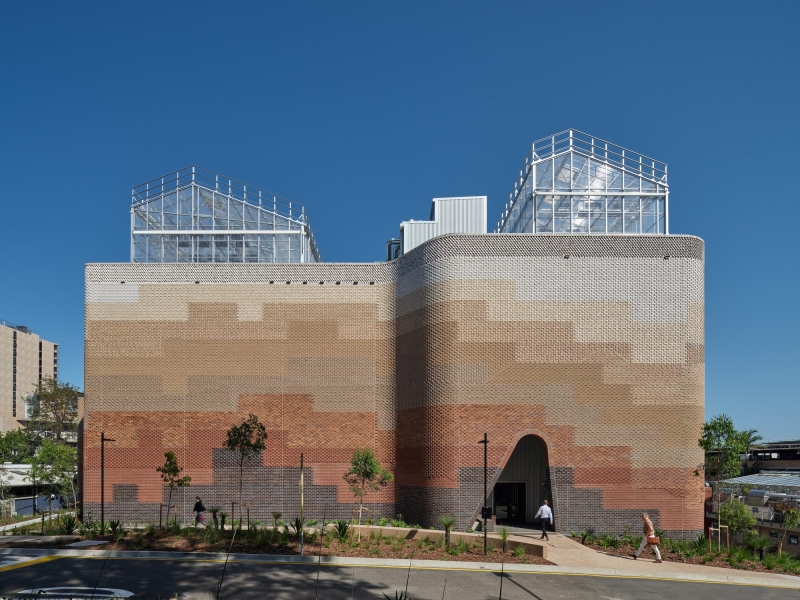
Arch2O Team
Plant Futures Facility – The University of Queensland supports research into sustainable food, fibre, and fuel production in response to climate change and population growth. Defined as a “walled garden,” the building’s concept reflects its typology and context—crafted from brick in a pixilated pattern referencing Queensland’s geological cross-section. From a distance, it reads as a stone wall; up close, it reveals a finely articulated façade. Internally, light and colour, combined with mirrored paneling, reflect the environmental controls of grow rooms, subtly distorting. perception and experience. The facility is both a high-performance research tool and a contextual, culturally resonant architectural statement.
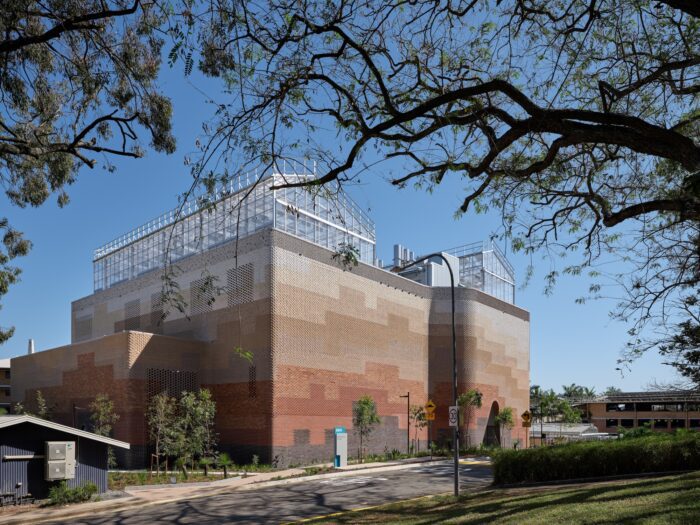
To support the client brief for a world-class research facility, the facility contains an array of highly technical, controlled environment rooms, reach-in cabinets, and rooftop glasshouses, with associated laboratory, administrative, storage, and service spaces. The controlled environment rooms, cabinets, and glasshouses, which form the core of this project, are capable of replicating any environmental condition in a highly accurate, controlled, measurable, and repeatable manner.
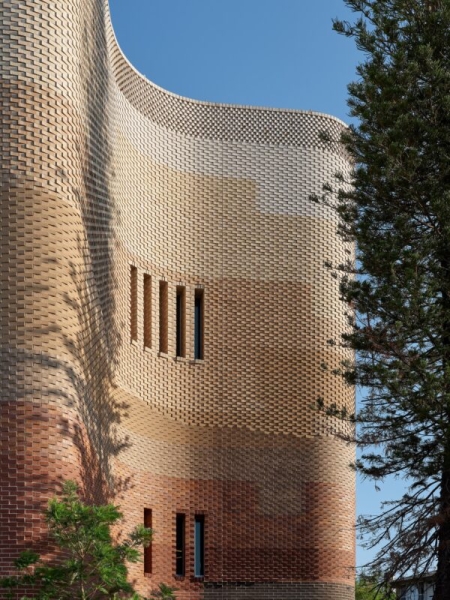
Functionally, the building is both a ‘hotel for plants’ (where researchers book high-end speciality rooms for set periods of research) and a container for plants. (A walled garden) Planning is modular and highly efficient, built up from the size of a single standard grow pot (8 pots = 1 tray, 5 trays = 1 trolley, 6 trolleys = 1 small grow room, etc.). In this way, the facility is research-focused, ruthlessly efficient, and adaptable. In the section, we reconfigured service spaces from beside to atop grow rooms; in the process, we created room for a future development site. These double-height volumes locate services directly above each grow room and allow for the separation of controlled environment uses from service maintenance, assisting in ‘cleanliness’ and containment. The site sits at the junction of larger-scale University facilities, service buildings, and smaller-scale residential buildings. Unusually, the precinct has a brick context. The outcome moderates between the scale of its neighbours, not as passive infill, but to create new links between dissimilar uses and scales, actively stitching the precinct together.
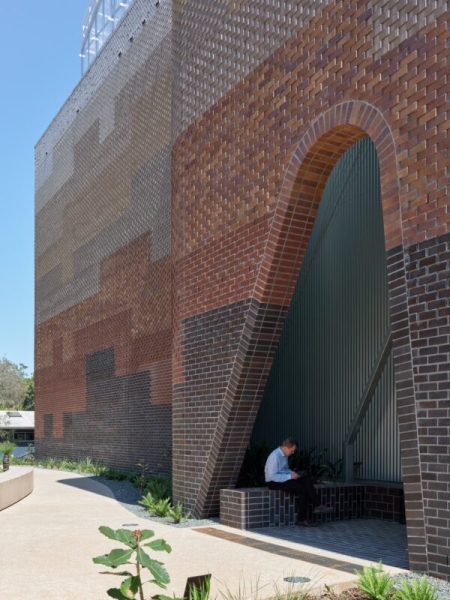
A key innovation is the use of lightweight, trafficable interstitial floors. These floors house all mechanical services for the level below, enabling full maintenance access without entering Controlled Environments, enhancing biosafety and operational efficiency. This design also eliminates the need for fire-rated separations between service zones and research areas. Instead, 150 mm-thick insulated ceiling panels are used, replacing concrete floors to reduce construction time, cost, and weight. By vertically stacking functions and reducing the footprint, the design preserves land for future university development. Minimal human occupancy allowed for lower fire ratings across the building, further streamlining compliance and reducing material use. Extensive fire engineering enabled the use of plexiglass in the glasshouses—rather than laminated glass—enhancing sunlight penetration while ensuring safety. Air-conditioning is delivered through clear plexiglass ducts to avoid shading plant material. The result is a highly efficient and adaptable research facility, one of Australia’s few phytotrons—pushing the boundaries of scientific infrastructure through strategic planning, fire engineering, and environmental control.
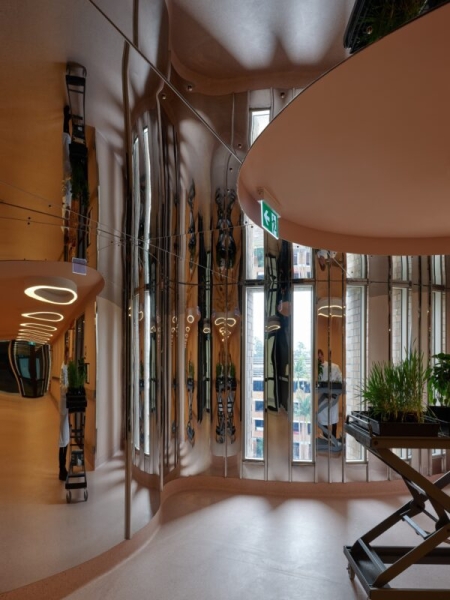
The facility delivers genuine support for critical research with real-world impact, developing agricultural systems that require less water and thrive in varied soil and climate conditions. This positions the facility as a key contributor to solving one of the most urgent global challenges: sustainable food security in a changing environment. Developed in parallel with the University of Queensland’s “Campuses on Countries: Aboriginal and Torres Strait Islander Design Framework” and First Nations Engagement Policy, the facility features a First Nations interpretive landscape. This not only connects the building to Country but also ensures that Indigenous knowledge systems are visibly and respectfully integrated into the campus experience. Environmental sustainability guided design decisions.
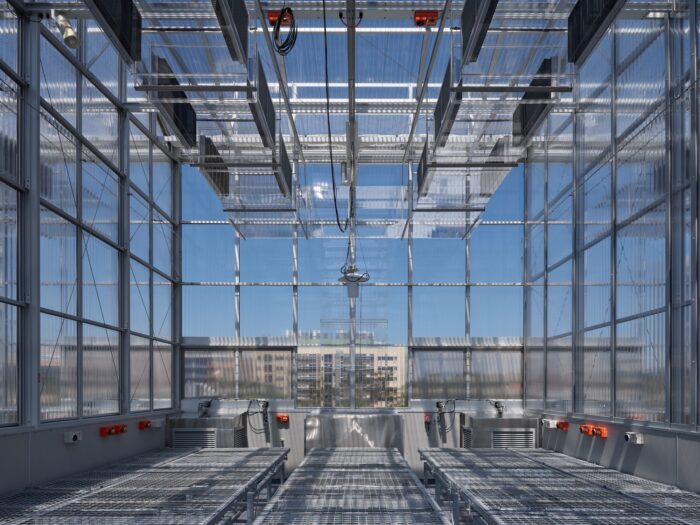
The modular planning reduces material waste and allows for future adaptability, while the compact footprint preserves valuable campus land. Innovative use of insulated panels and lightweight materials lowers embodied carbon, and the building’s minimal human occupancy reduces operational energy demand.
Project Info:
- Architects: m3architecture
- Country: Saint Lucia, Australia
- Area: 5266 m²
- Year: 2024
- Photographs: Christopher Frederick Jones
- Lead Architects: Michael Christensen, Michael Lavery
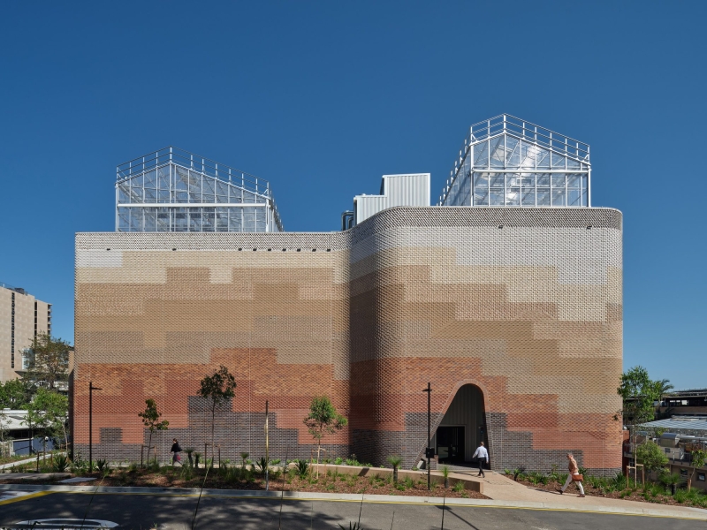
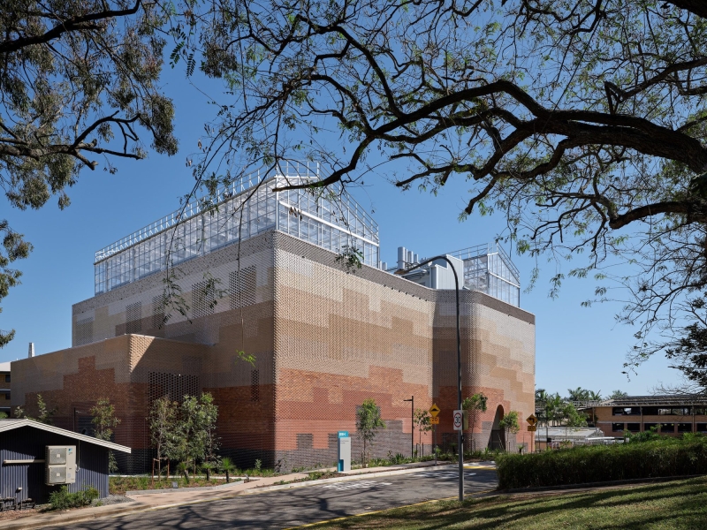
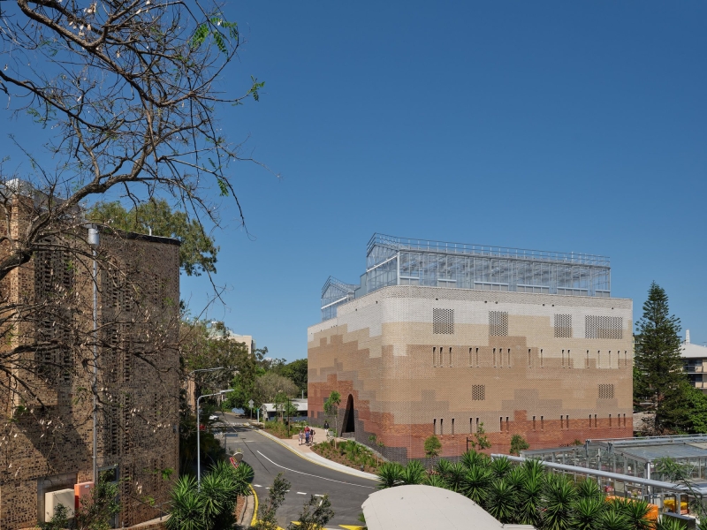
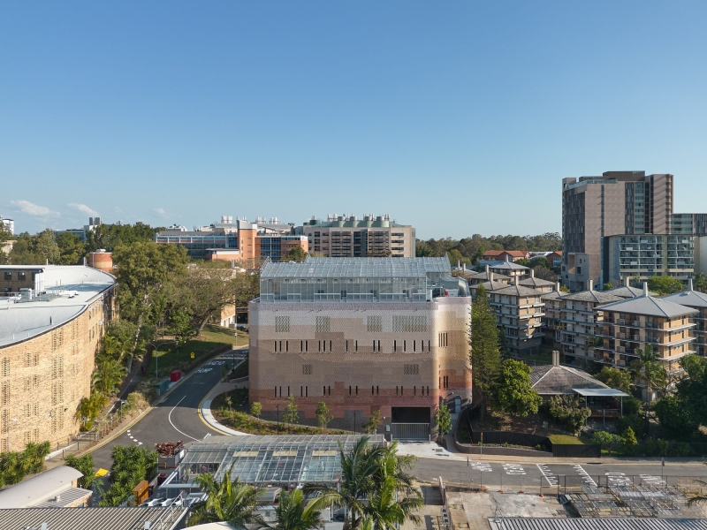
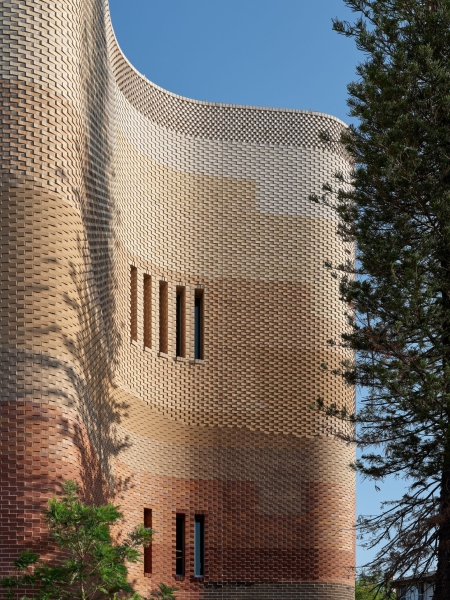
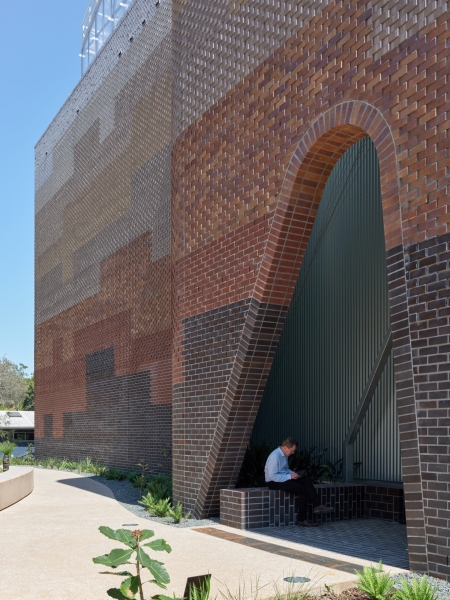
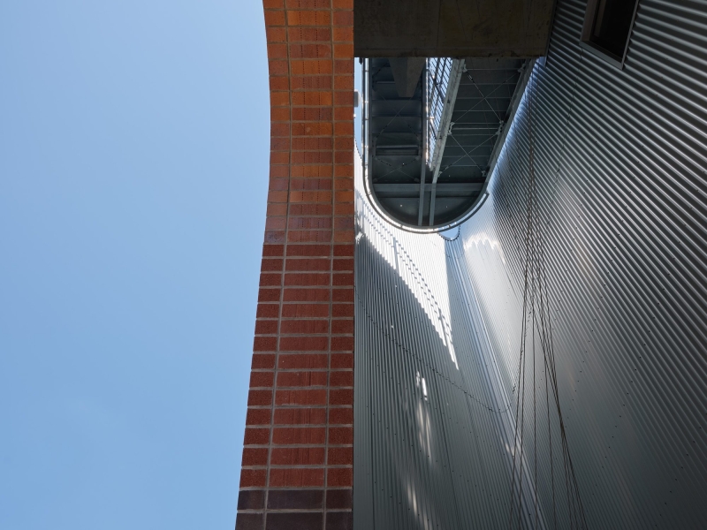
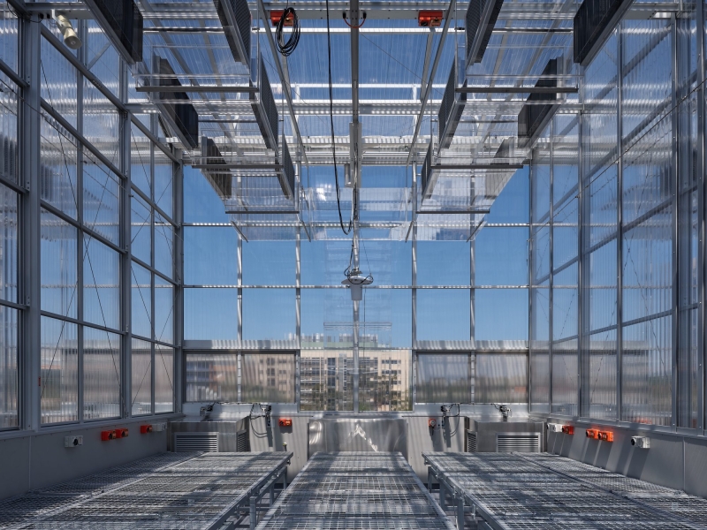
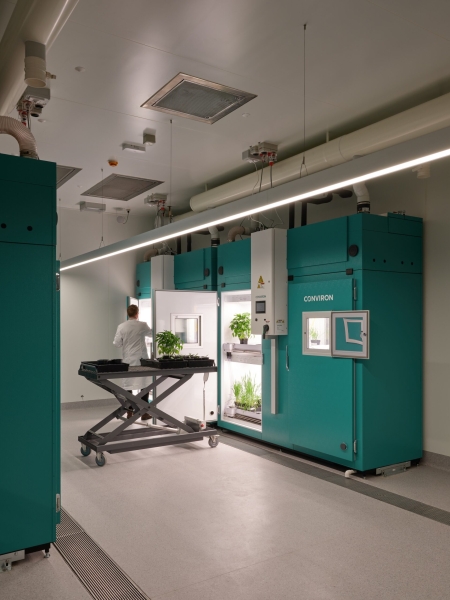
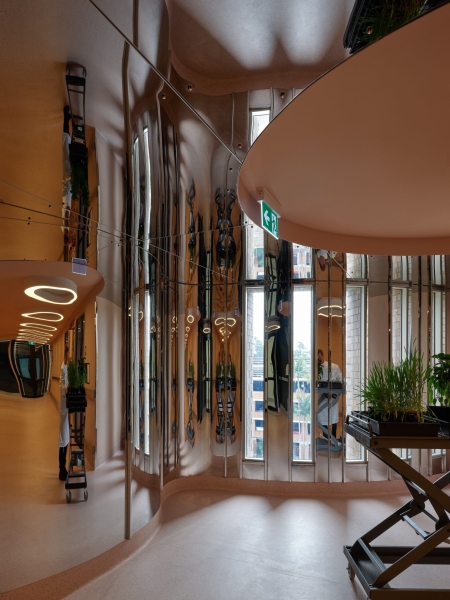
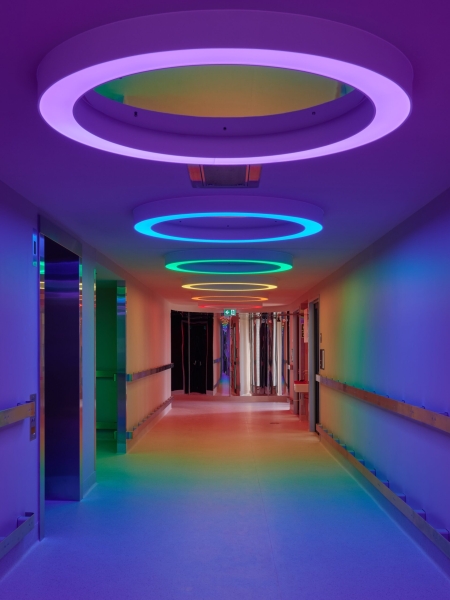
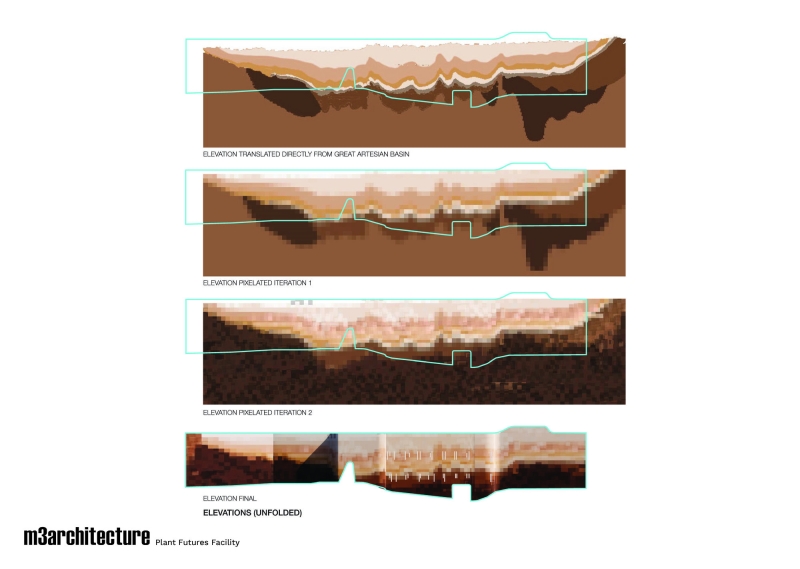
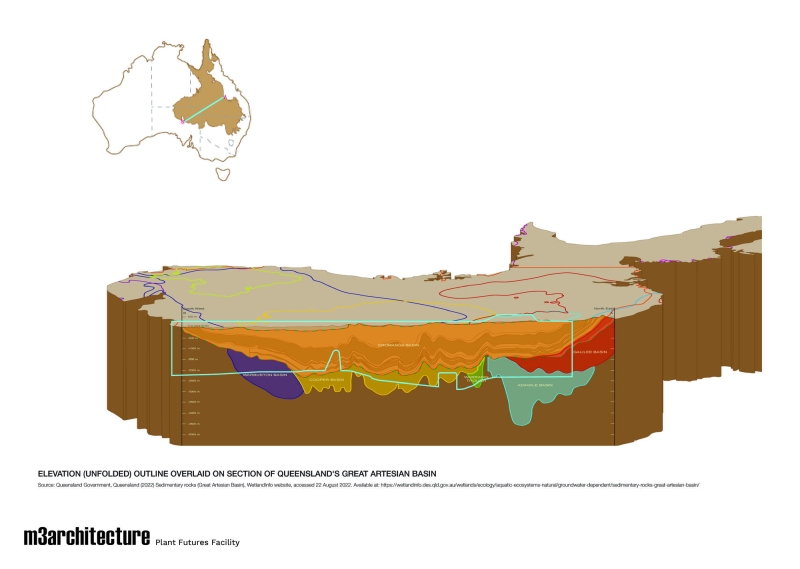
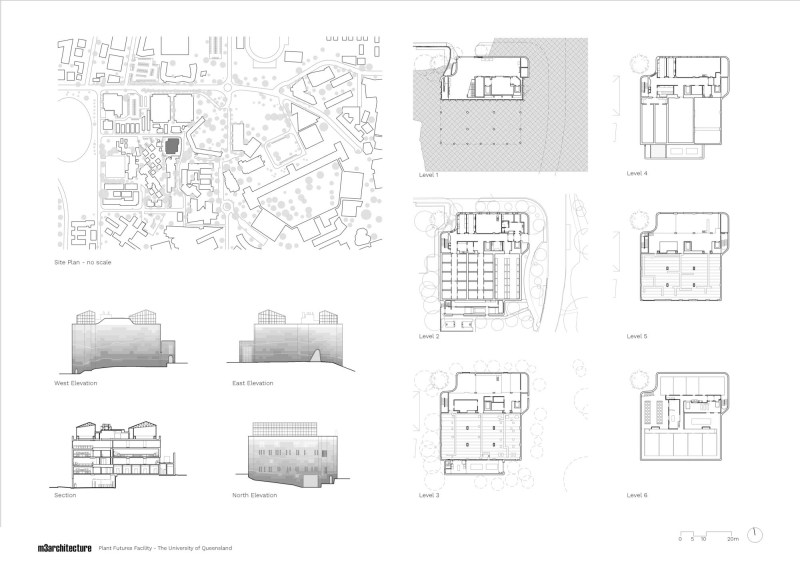
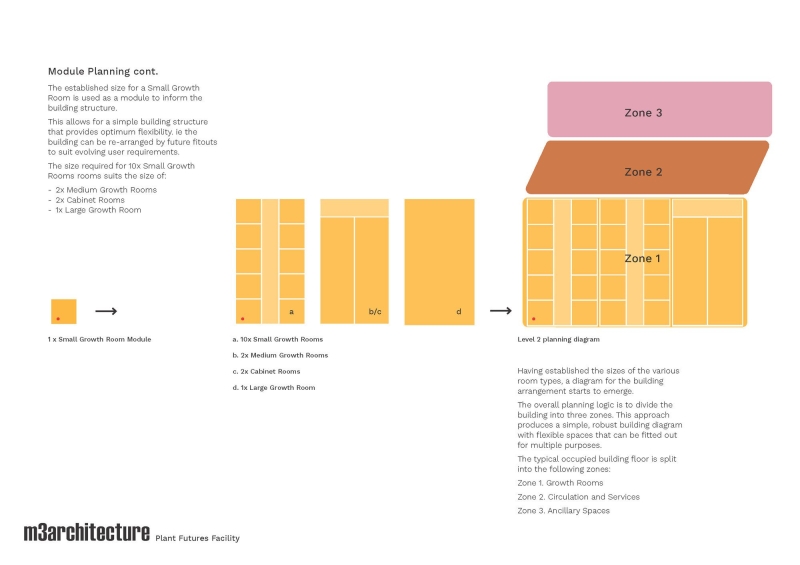
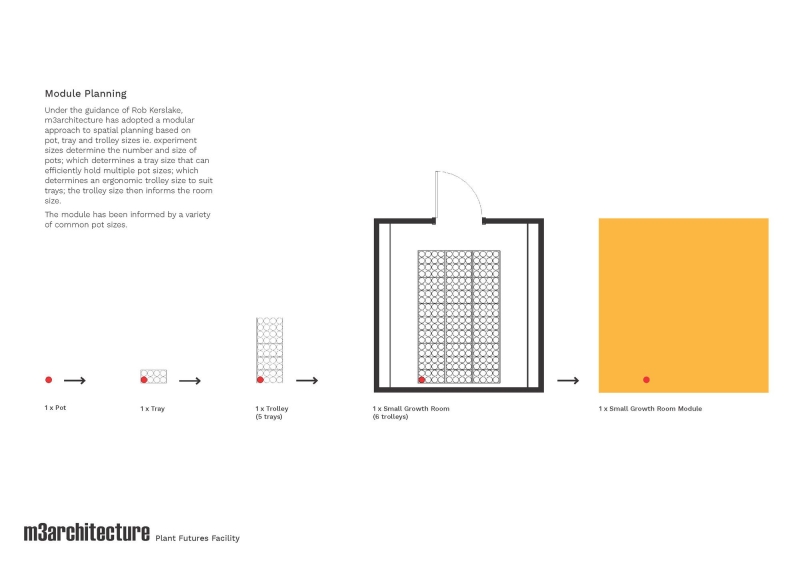
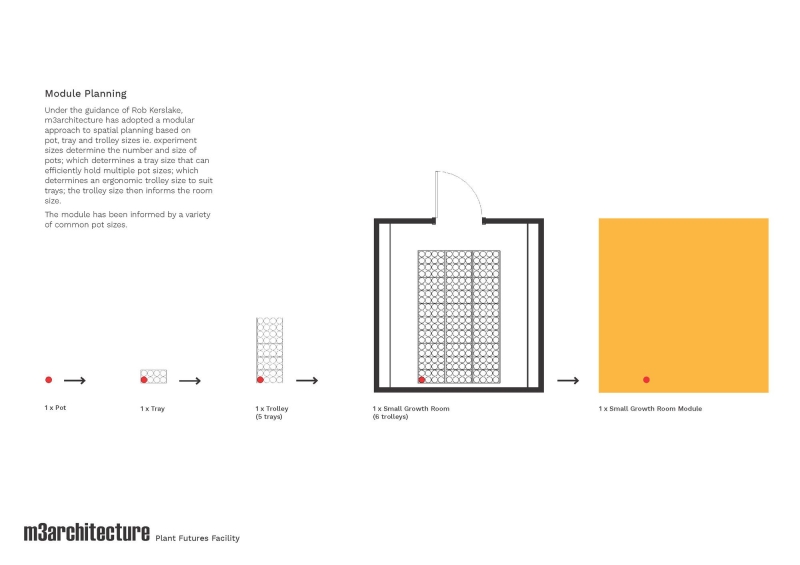
Tags: 2024AustraliaChristopher Frederick-JonesEducational Architecturem3architecturePlant Futures FacilitySaint LuciaThe University of Queensland

Arch2O Team
