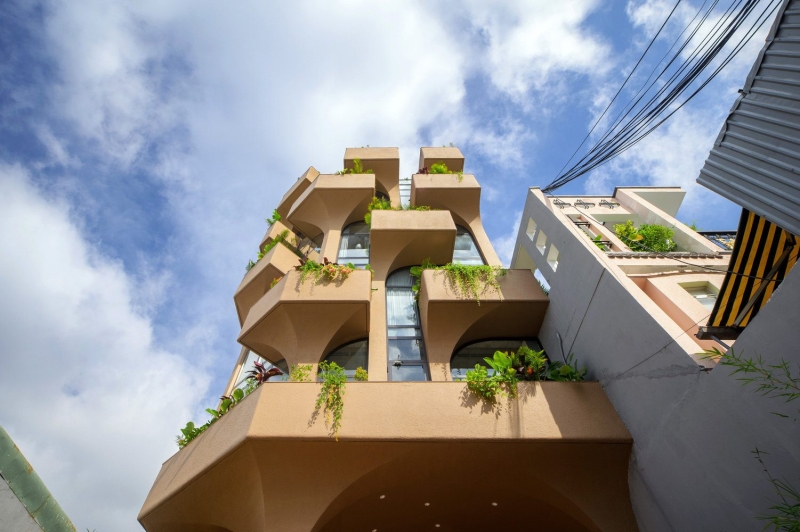
Anastasia Andreieva
In the dense urban fabric of Vietnam’s big cities, small-scale mixed-use developments have emerged as a response to the dominance of typical shophouses. Ideally, this. building type, when coupled with solid business models and thoughtful design solutions, unlocks a site’s potential, benefitting not just owners and tenants but the broader community. Yet too often, rushed and poorly designed projects have resulted in unsafe, uncomfortable, and inefficient commercial buildings.
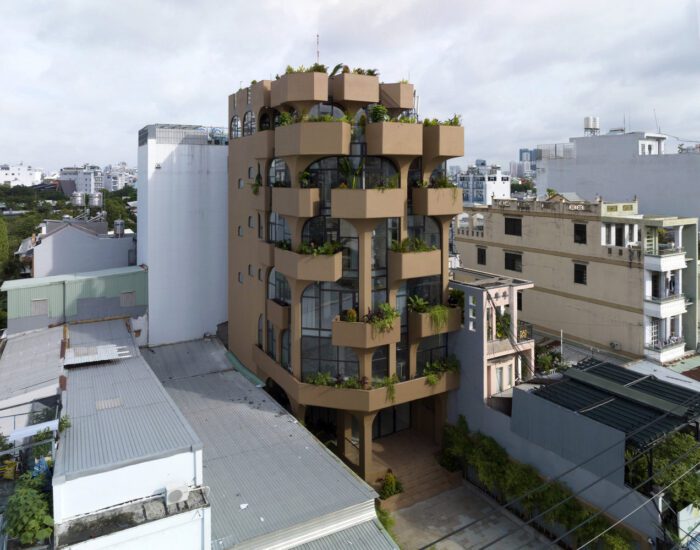
The Jungle Residence was designed and built from a different ambition – a bold answer to a challenging brief: fitting over 800 square meters of retail, commercial, and residential space into a compact 300-square-meter south-facing site on a busy street, just ten minutes from the city center. Adding complexity, the local master plan required a 12-meter setback and a chamfered southwest corner for a future road expansion. The neighborhood, with its mix of low-rise homes and shops, reflects the vibrant yet chaotic face of urban Vietnam.
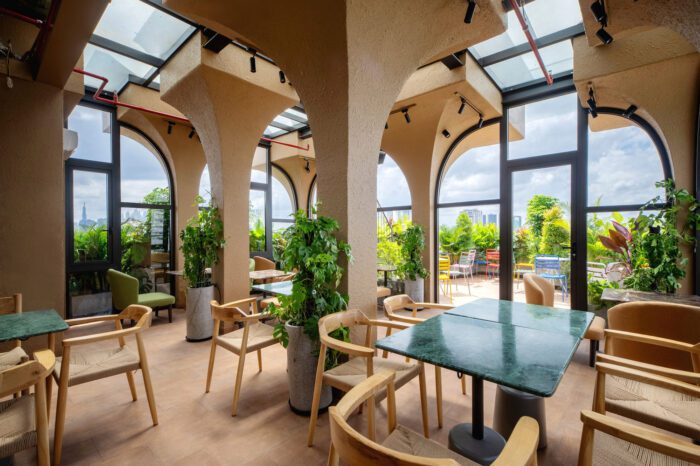
The Jungle was designed and built from a different ambition – a bold answer to a challenging brief: fitting over 800 square meters of retail, commercial, and residential space into a compact 300-square-meter south-facing site on a busy street, just ten minutes from the city center. Adding complexity, the local master plan required a 12-meter setback and a chamfered southwest corner for a future road expansion. The neighborhood, with its mix of low-rise homes and shops, reflects the vibrant yet chaotic face of urban Vietnam.
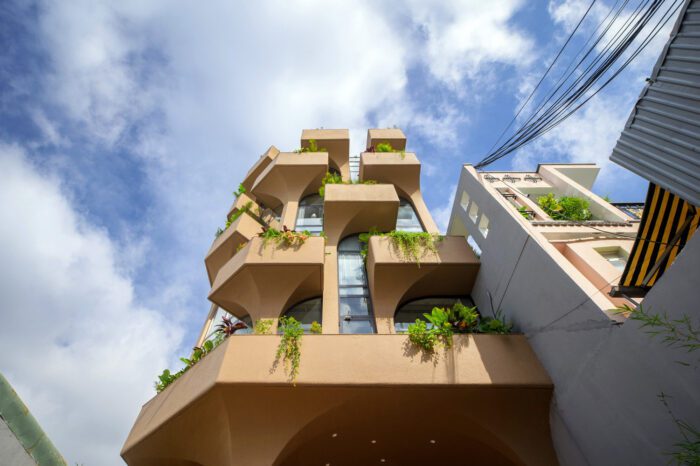
At the heart of The Jungle lies a unique design concept – a tropical forest unexpectedly thriving in the heart of the city. Many balconies of varying shapes and sizes cascade along the façades, echoing the randomness of nature. In Vietnamese culture, balconies are more than aesthetic devices; they’re essential spaces for shade, socializing, and life beyond the walls. Here, they become green pockets – spaces for plants, encounters, and quiet connection with the city. Vaulted columns, curved glass panels, earthy clay tones, and countless plantings weave together a façade that feels alive, evoking the lushness of a tropical jungle.
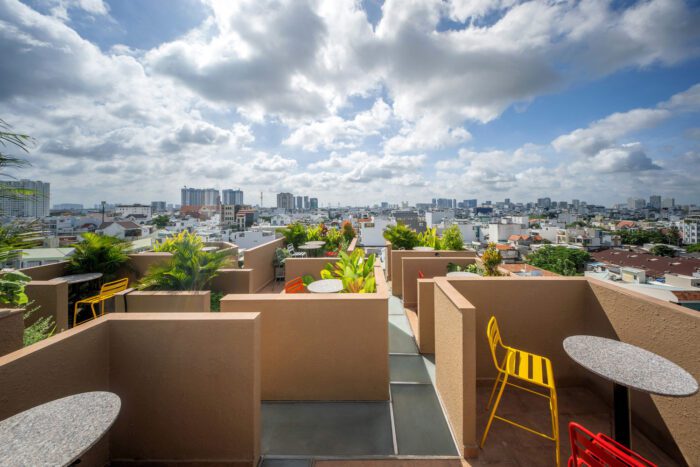
Inside, the organic language continues. The commercial interiors and nine cozy apartments embrace soft curves, irregular forms, and warm clay finishes, lending a sense of intimacy and fluidity. Each apartment opens onto one or two balconies, lush with plants, blurring the boundary between interior and nature. Crowning the building, a rooftop café and co-working space nest under a canopy of slender tree-like columns and a glowing translucent roof. A zigzag stair leads to a rooftop garden – a rare urban refuge with sweeping city views. Together, these spaces foster a sense of discovery, like wandering under and rising into the treetops of a hidden urban jungle.
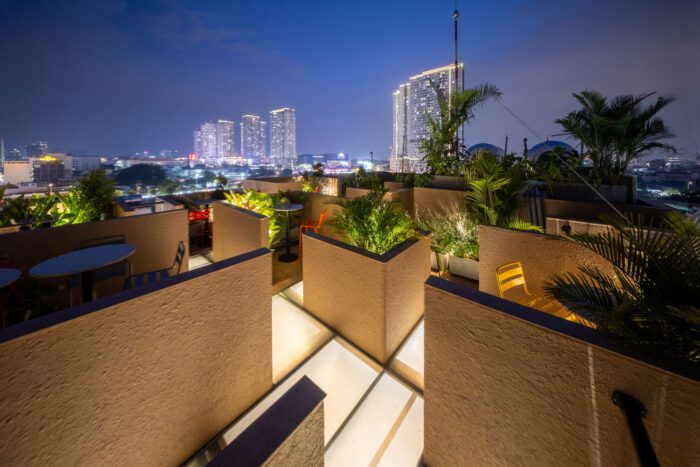
Sustainability is not an afterthought but a quiet presence throughout the building. Natural ventilation and daylight flood through generous openings; rainwater, channeled through the building’s vertical tree-like structures, is collected and stored for irrigation and firefighting use. Solar heaters, low-E glazing, LED lighting, and automated watering systems reduce the building’s ecological footprint. Materials, too, tell a story – blending local granite, ceramics, cement tiles, wood, textiles, and porcelain with recyclable components like fiberboards, aluminum, and gypsum.
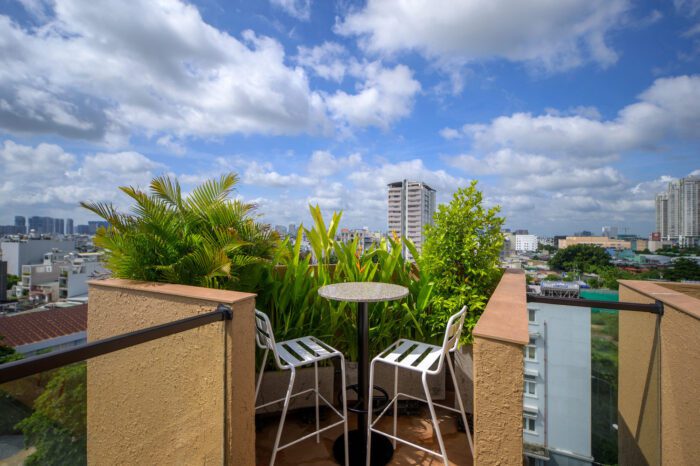
The Jungle suggests a quiet provocation: that even in the densest urban settings, architecture can nurture life, invite community, and reconnect the city with nature, just like a whisper that architecture still holds the power to inspire, connect, and breathe life into its surroundings.
Project info:
Architects: ROOM+ Design & Build
Country: Vietnam, Ho Chi Minh City
Area: 1350 m²
Year: 2025
Photographs: Sonmeo Nguyen Art Studio
Design And Build Team: Vinh Phuc Ta, Anh Tuan Pham, Hoang Nam Nguyen, Minh Hieu Huynh, Huynh Nhu Bui, Tan Trung Ta, Van Tam Trinh, Van Kieu Pham, Ngoc Phi Duong
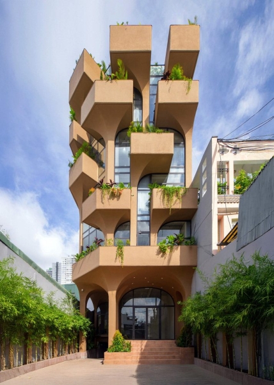
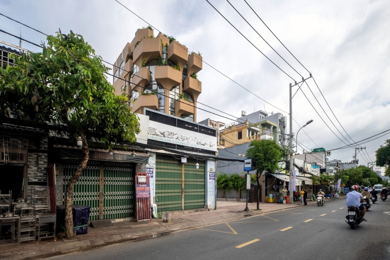
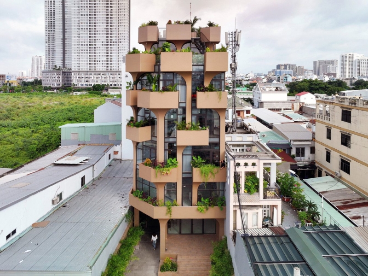
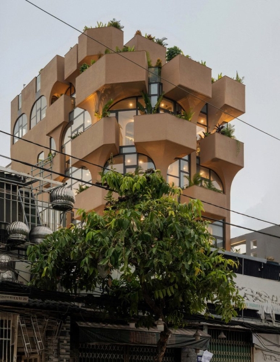
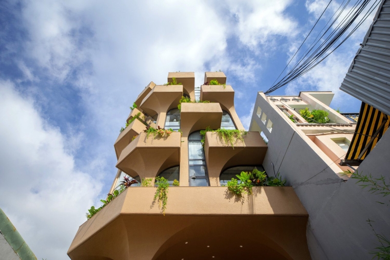
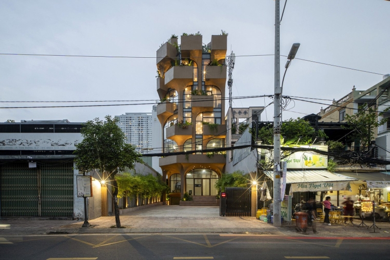
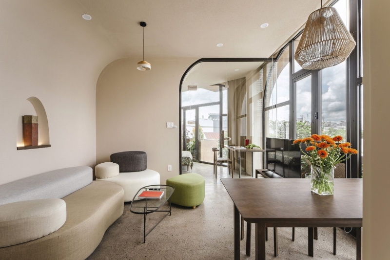
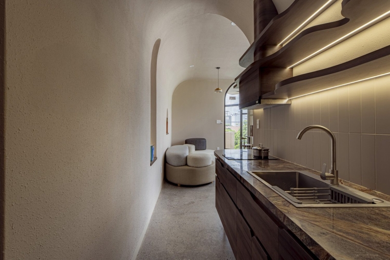
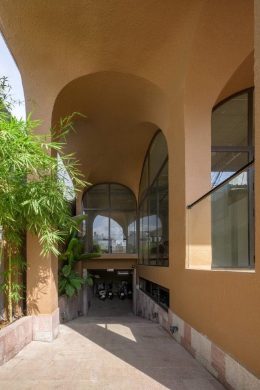
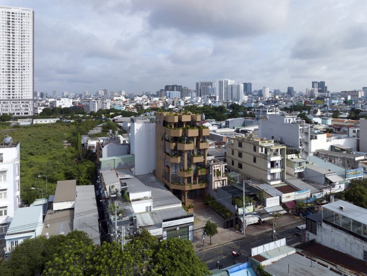
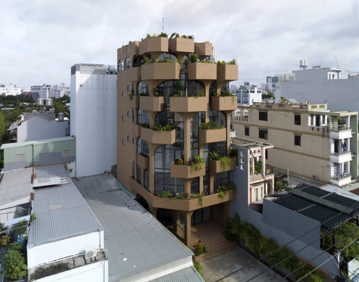
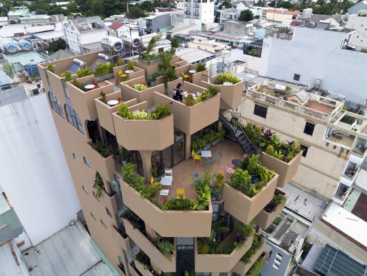
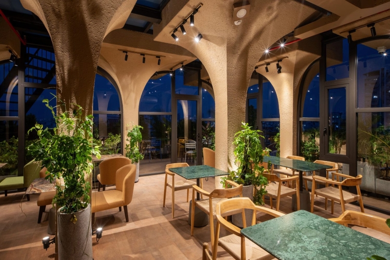
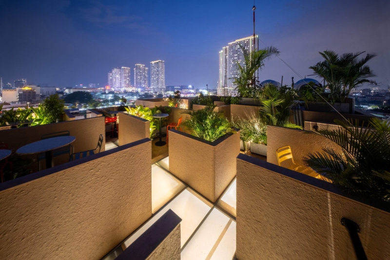
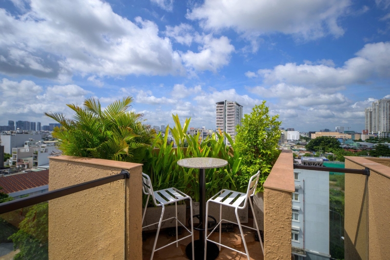
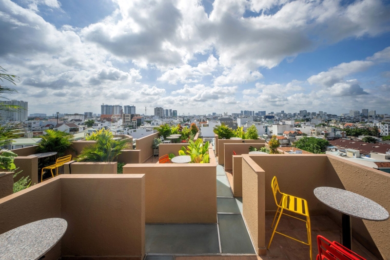
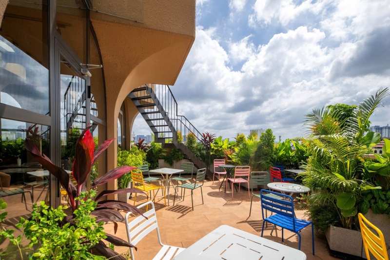
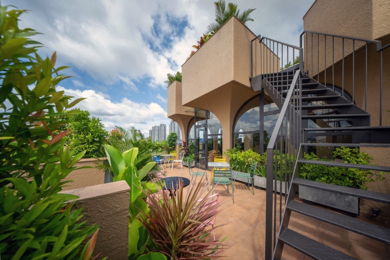
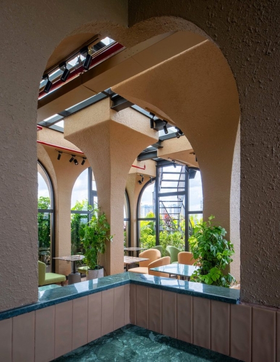
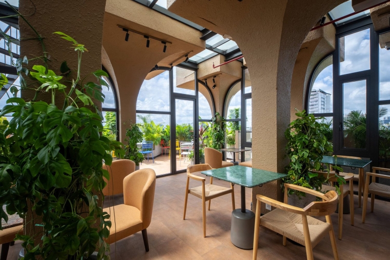
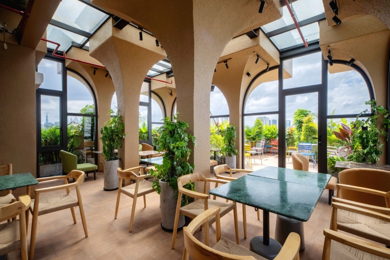
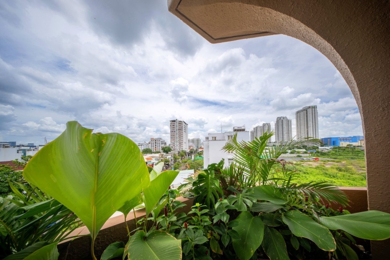
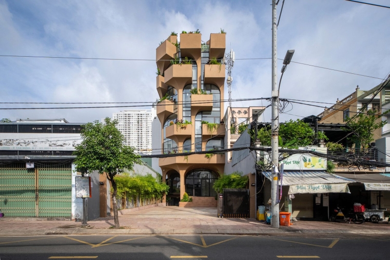
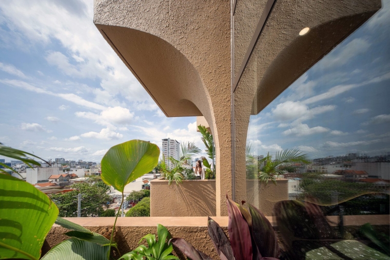
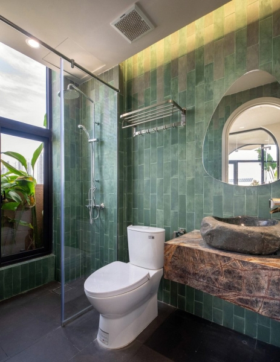
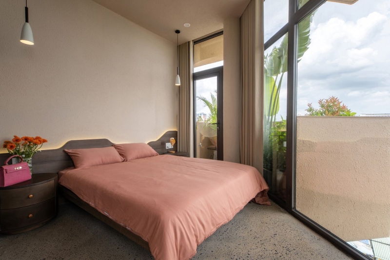
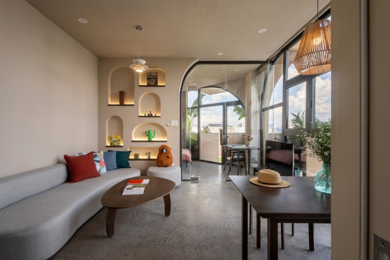
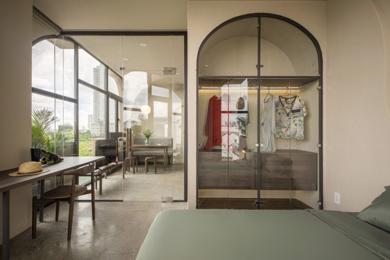
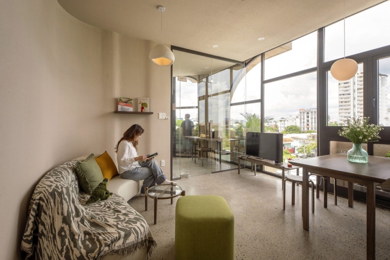
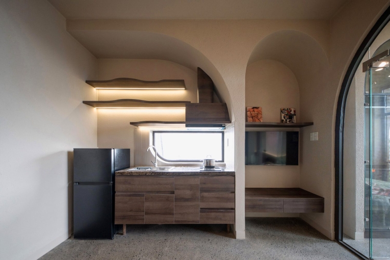
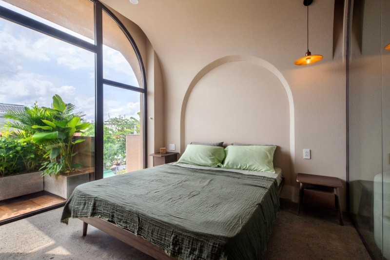
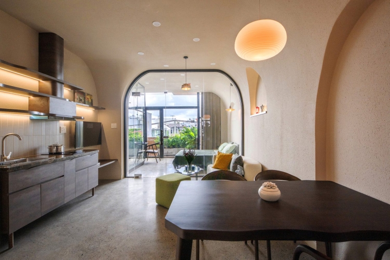
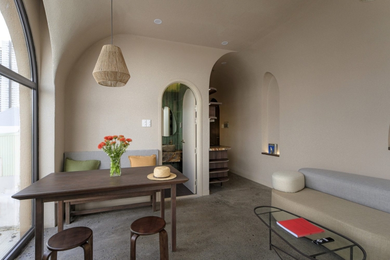
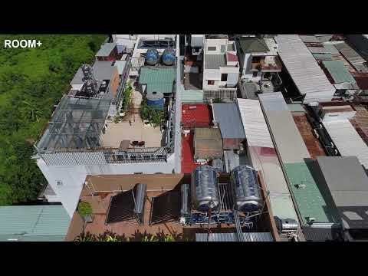
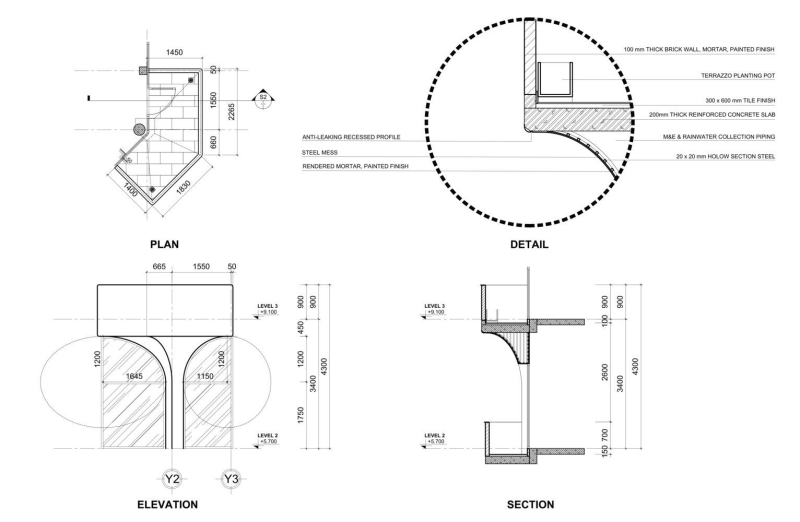
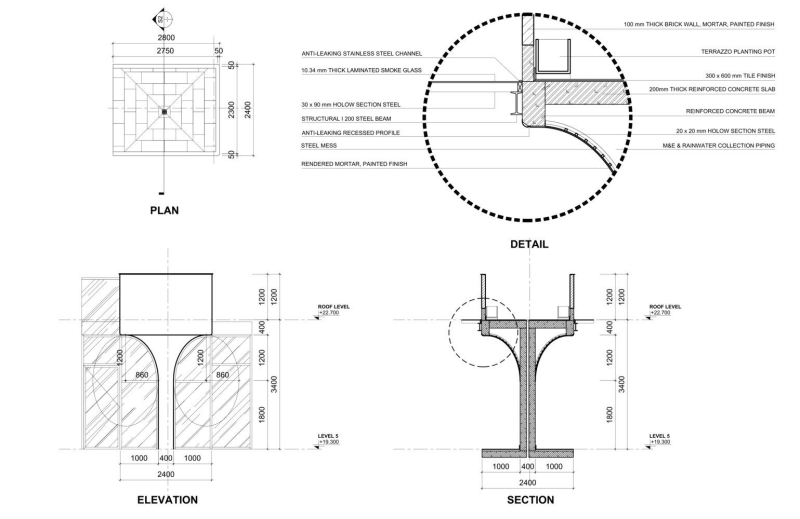
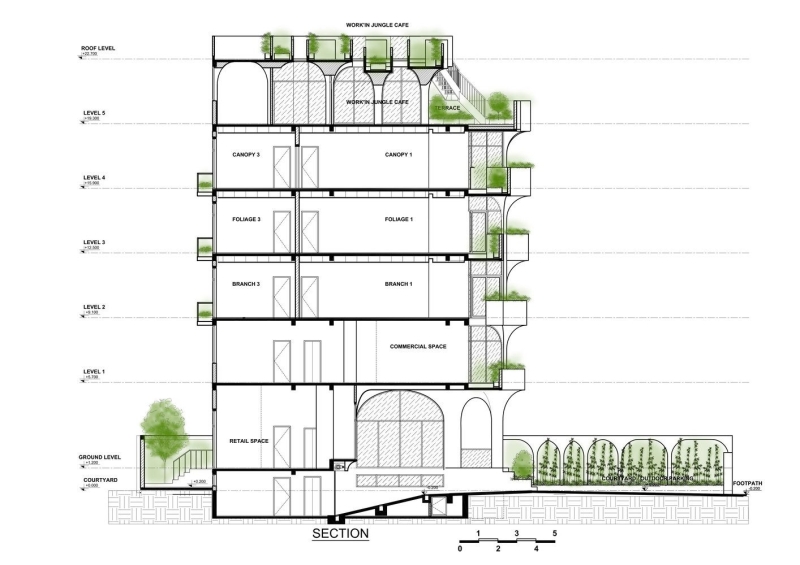
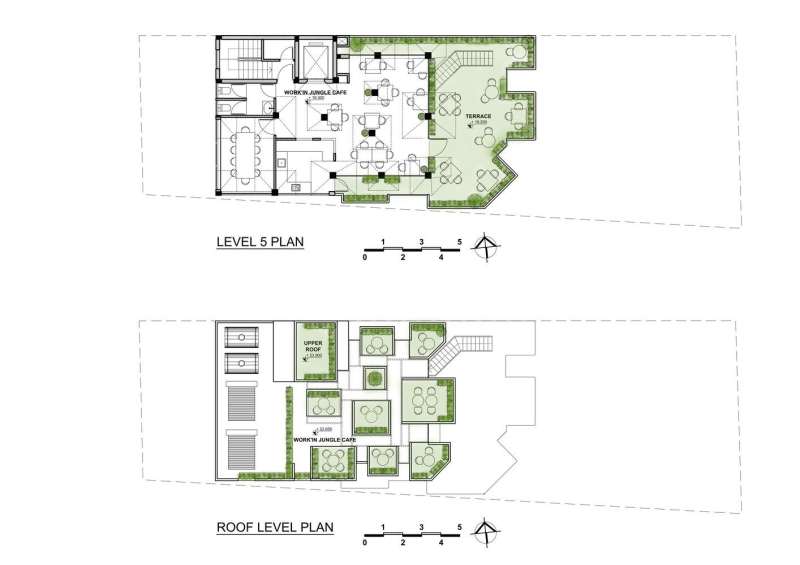
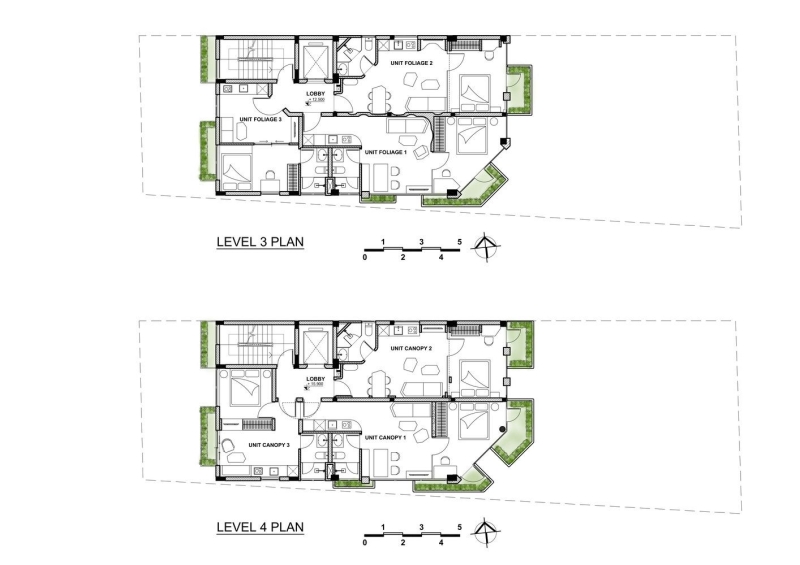
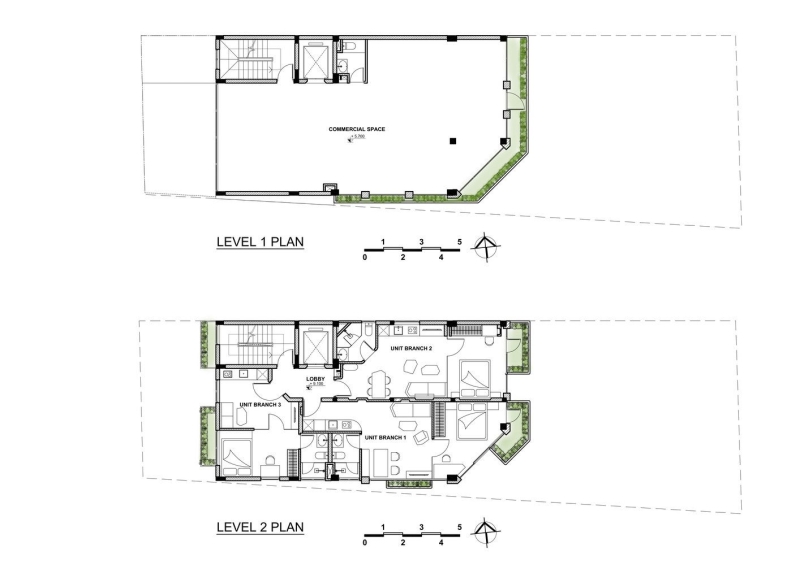
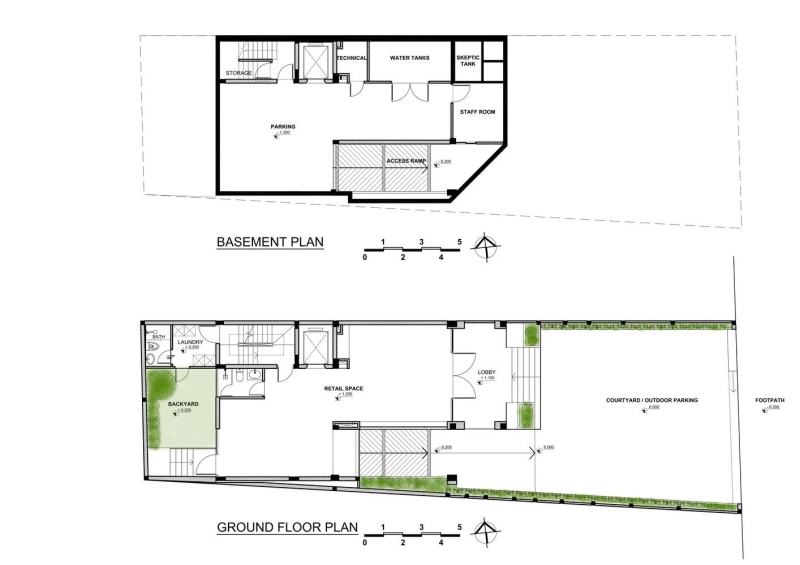
Tags: 2025BrickHo Chi Minh CityROOM+ Design & BuildSonmeo Nguyen Art StudioThe Jungle ResidenceVietnam

Anastasia Andreieva
Anastasia Andreieva is an accomplished Architectural Projects Editor at Arch2O, bringing a unique blend of linguistic expertise and design enthusiasm to the team. Born and raised in Ukraine, she holds a Master’s degree in Languages from Taras Shevchenko National University of Kyiv. Her deep passion for architecture and visual storytelling led her to transition from translation and editorial roles into the world of design media. With a keen eye for conceptual clarity and narrative structure, Anastasia curates and presents global architectural projects with precision and flair. She is particularly drawn to parametric and digital design, cultural context, and emerging voices in architecture. When I’m not analyzing the latest architectural trends, you’ll probably find me searching for hidden gems in cityscapes or appreciating the beauty of well-crafted spaces. After all, great design—like great connections—can be found in the most unexpected places. Speaking of connections, because architecture isn’t the only thing that brings people together.
