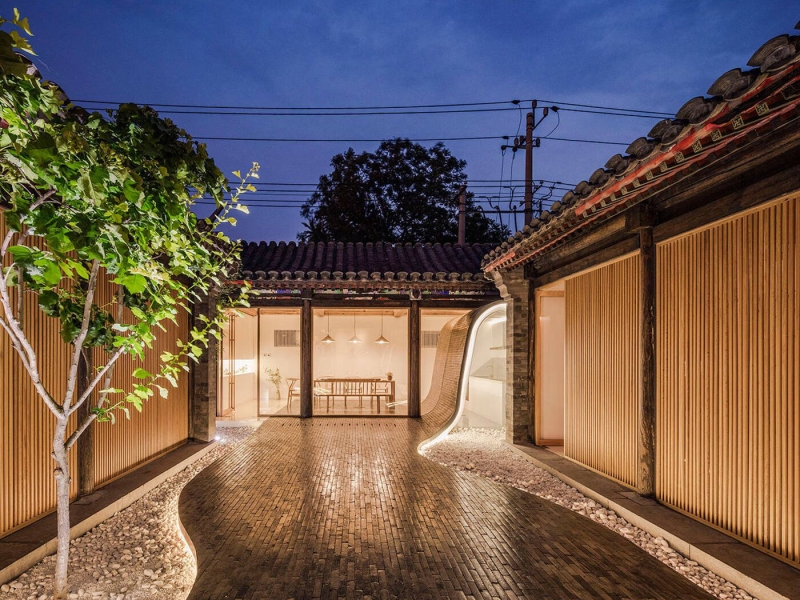Hidden within the dense streets of Beijing’s Dashilar area, a red door opens onto a narrow pathway that leads to an unexpected revelation, the “Twisting Courtyard,” a historic Siheyuan renovated by Han Wen-Qiang, founder and principal architect of ARCHSTUDIO. Once a private residence, the courtyard has been transformed into a versatile urban public space while retaining the intimacy of a traditional home.
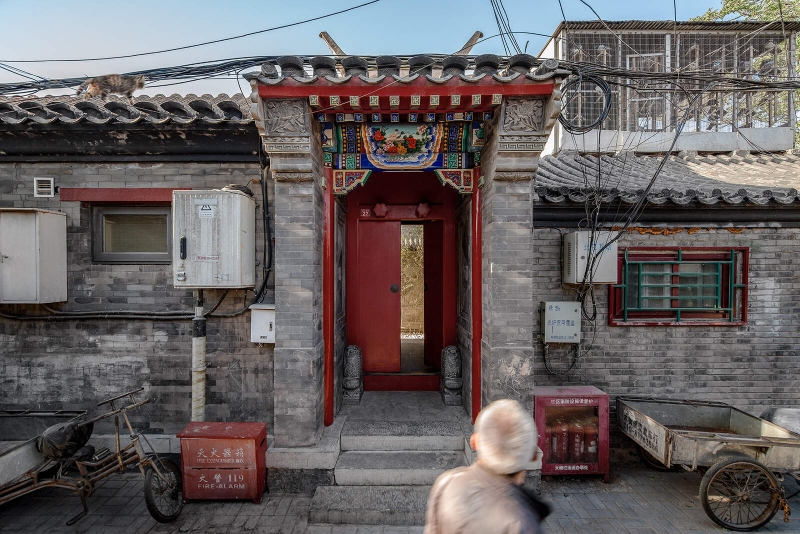
Stepping into the courtyard, visitors are met with a wave of dark tiles that appears to fall from the roof, curving down and threading through the entire courtyard. By night, subtle underlighting highlights the pathway, ensuring a safe and magical stroll after dark.
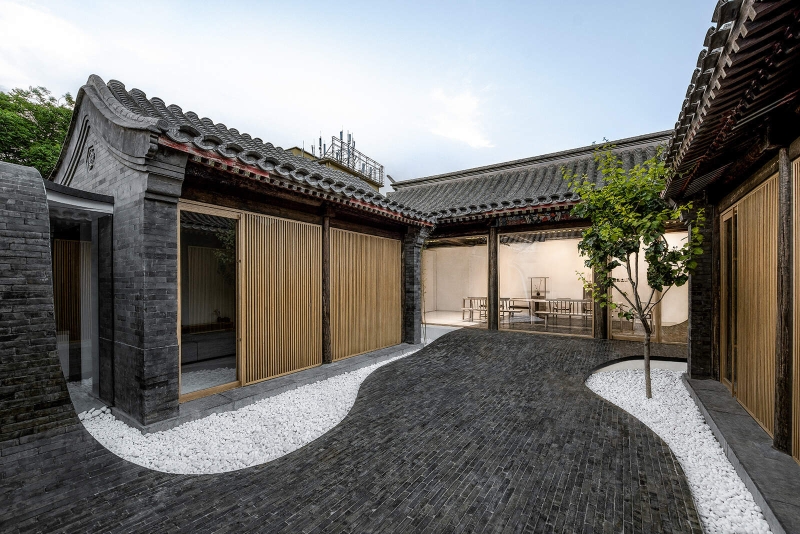
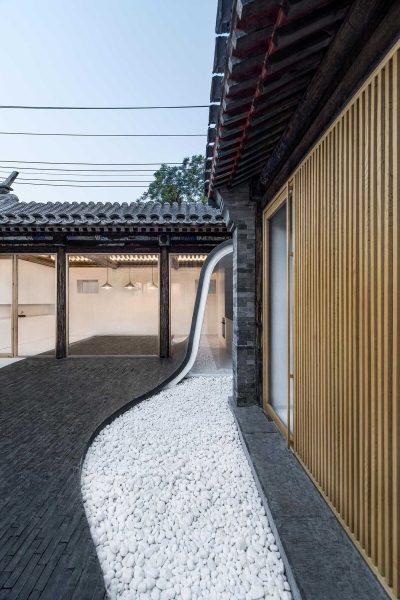
This twisting movement continues inside the buildings. Curved tiling flows from the courtyard into the interior, connecting indoor and outdoor spaces seamlessly. Necessary functional areas like the kitchen, toilet, and storage are tucked behind the curved walls, while reception and dining areas remain visible and open, fostering interaction and a sense of shared space. Gray bricks pave both interior and exterior floors, complementing the soft twist of the architecture, and a preserved hawthorn tree anchors the courtyard in natural beauty.
The four surrounding houses are designed for flexibility. By day, the courtyard functions as a public space for recreation, meetings, or gatherings, while the houses can also serve as a family hostel with three bedrooms.
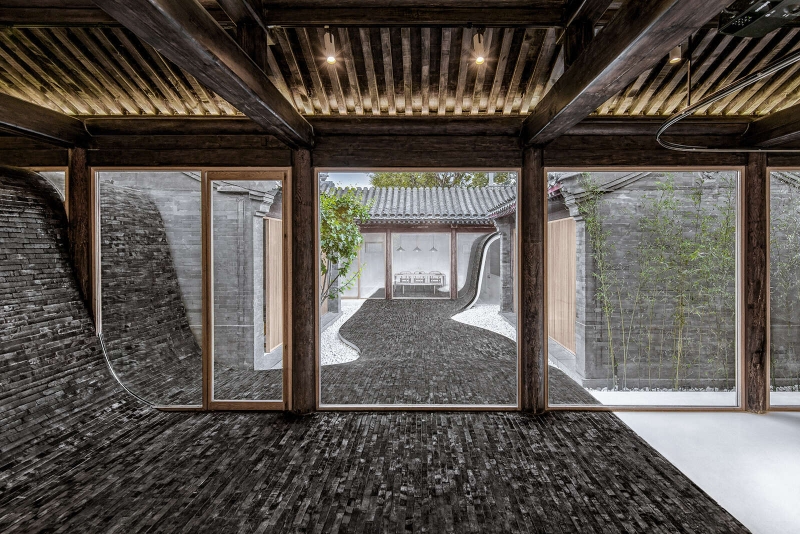
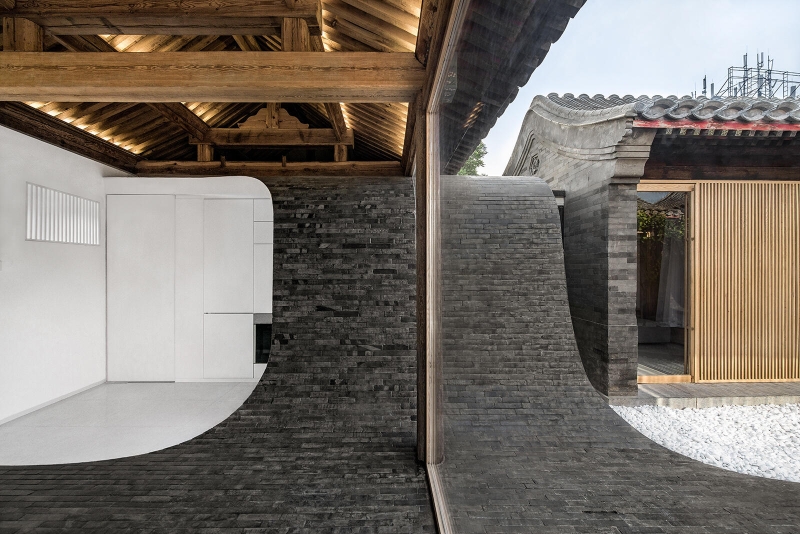
Inside, integrated furniture allows each room to adapt to different needs. A furniture box in the tea room hides a bed, converting the space from a serene gathering area into a restful bedroom. In another leisure room, a similar system allows the space to shift from daytime activities to sleeping quarters effortlessly.
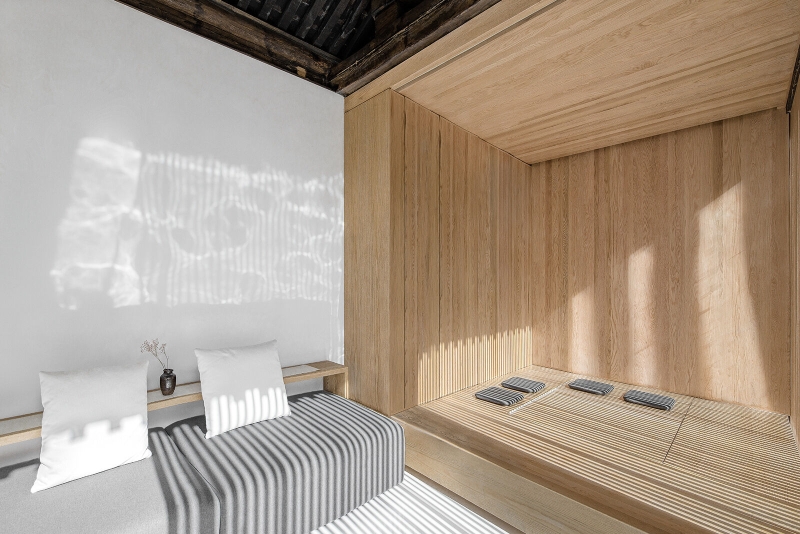
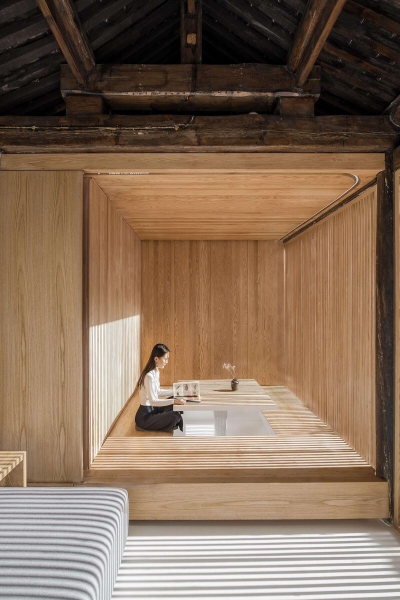
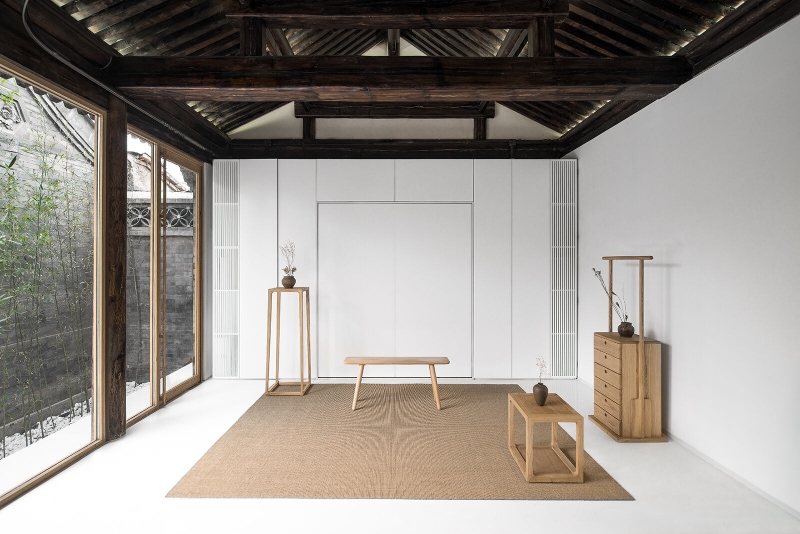
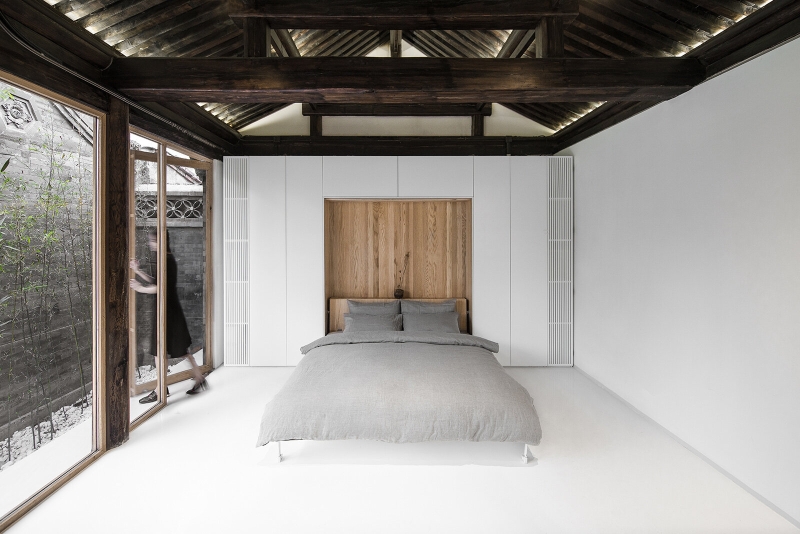
Even in the dining area, a long wood table beneath three pendant lights anchors the room while maintaining openness and connection to the courtyard.
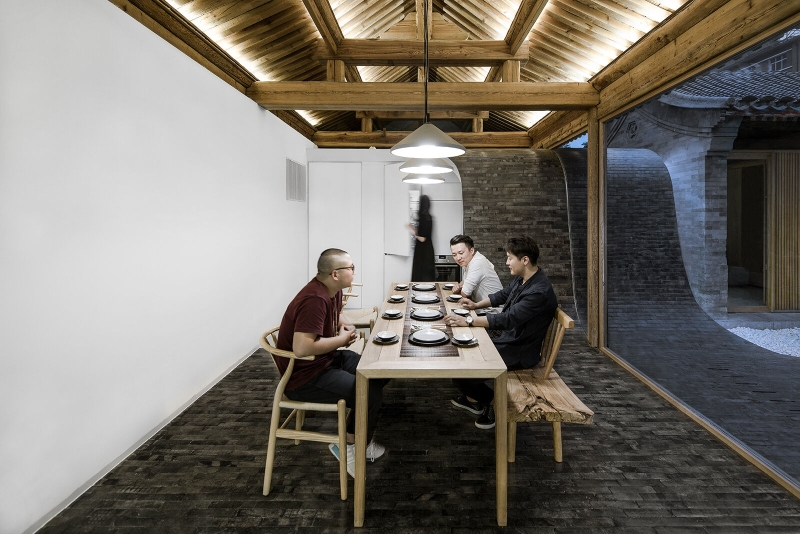
The small kitchen, tucked behind a curved tiled wall, is minimalist and modern, contrasting yet harmonizing with the traditional architecture.
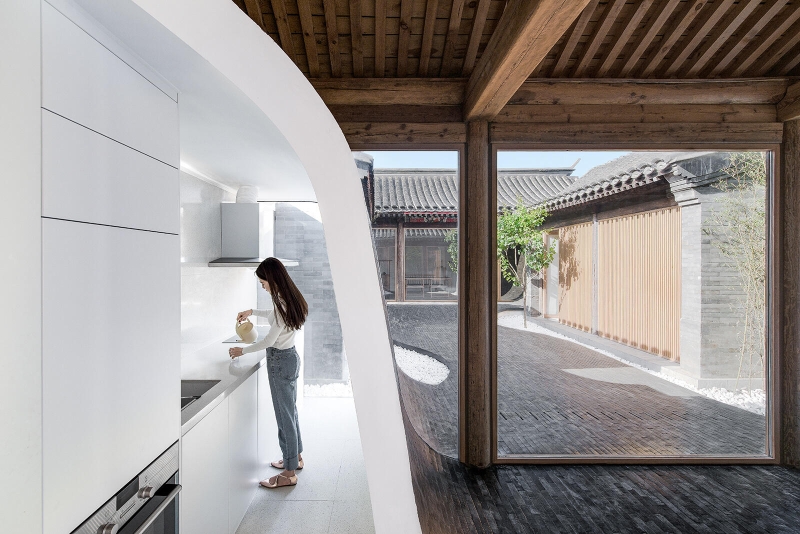
The all-white bathroom echoes the courtyard’s curves, with hidden ceiling lights and backlit mirrors creating a luminous, airy atmosphere. Every curved detail, on walls, ceilings, and floors, links the interior to the courtyard, keeping the eye moving and spaces feeling alive.
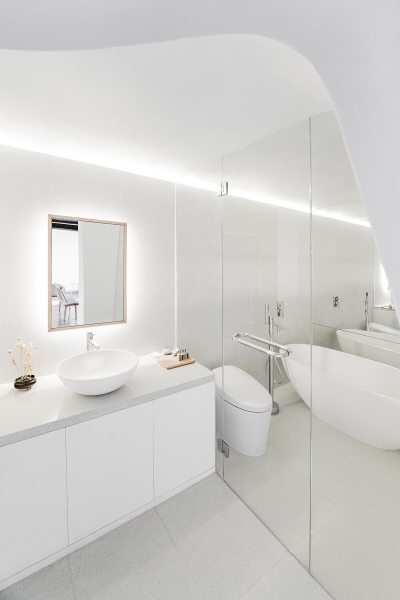
The construction process of the curved tiles was carefully executed to preserve the Siheyuan’s heritage while introducing modern craftsmanship. The floor plan demonstrates how spaces seamlessly switch between public and private uses, maintaining the flexibility that defines this reimagined courtyard.
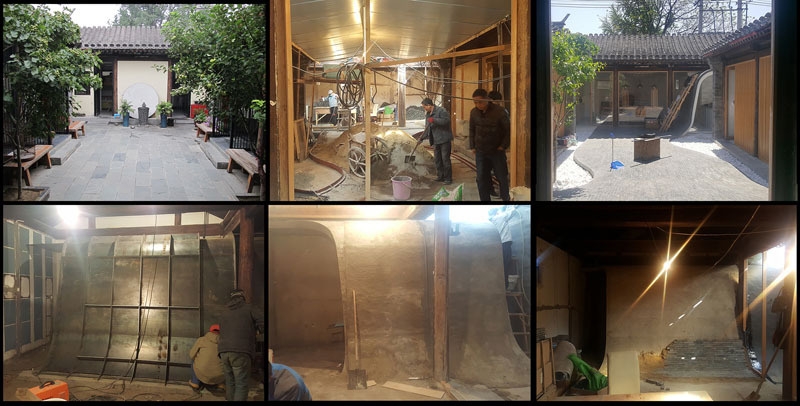
The layout shows how the courtyard accommodates both recreational public use and private residential needs.
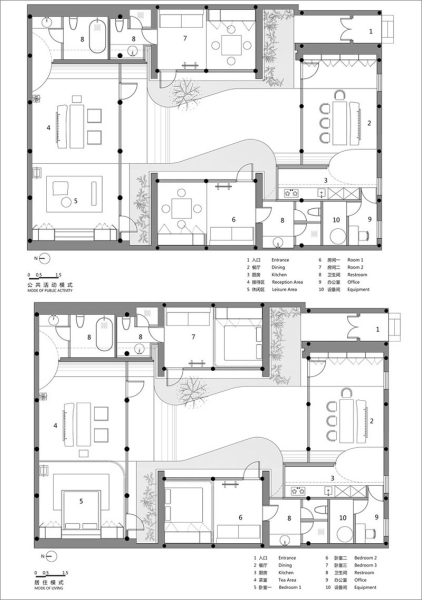
By reinterpreting a centuries-old form, the Twisting Courtyard demonstrates how traditional Beijing residences can embrace modern urban life without losing their soul. This transformation turns a private courtyard into a multi-functional space, merging history, community, and contemporary design into one fluid experience.
Photography by Wang Ning and Jin Weiqi
