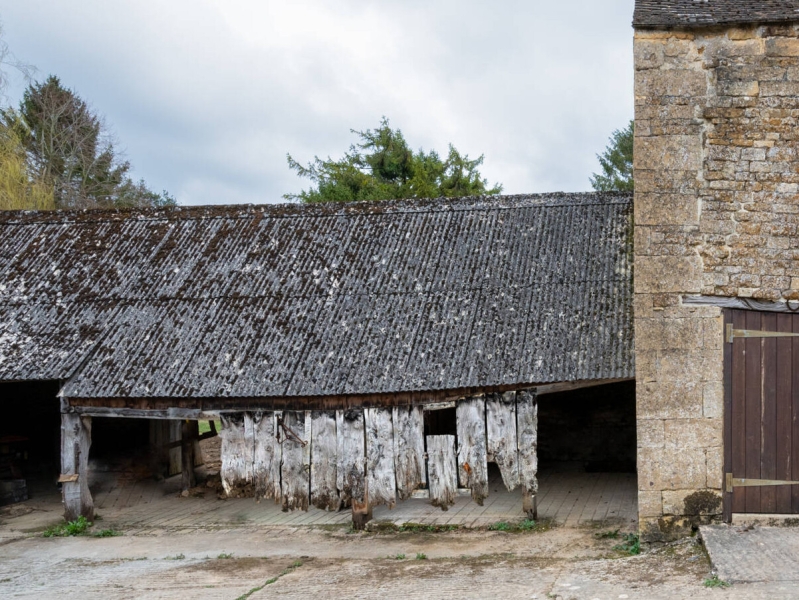In the heart of the Cotswolds, an old cowshed a has been reimagined into a warm, modern home. Designed by Design Storey, this Grade II listed barn now offers a calm retreat for a Liverpool-based couple looking to escape their busy city lives. With a light touch and a focus on natural materials, the project brings new life to a rural structure while keeping its character intact.
The barn originally consisted of two distinct parts: a single-storey cowshed and a two-storey bull-pen with a hayloft above. These weren’t connected internally and sat on different levels, posing a clear design challenge. Design Storey’s solution was to insert a timber pod into the center of the barn, bridging the two volumes, creating circulation between them, and acting as a functional divider.
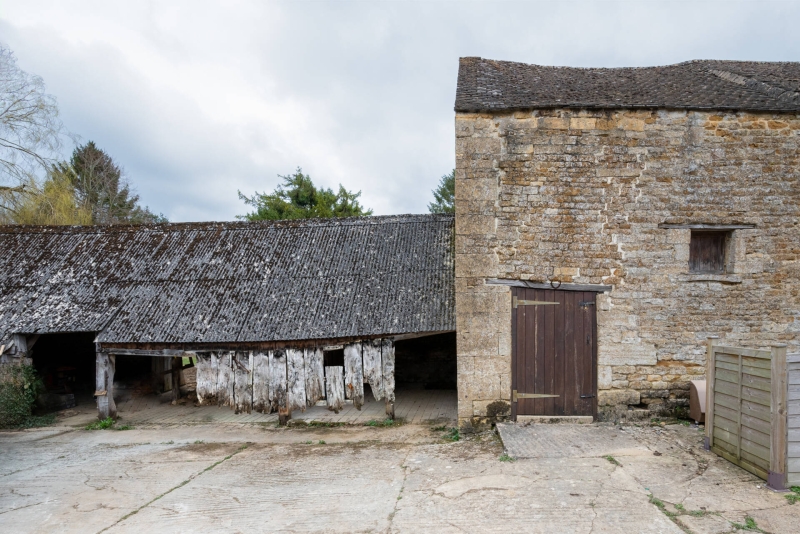
Restoring the building also meant fixing structural issues. The front elevation of the cowshed had dropped due to missing pad stones, so the team worked with engineers and a conservation officer to lift and reset the trusses, carefully preserving the historic elm posts. The restoration was approached as a retrofit, using low-impact, sustainable materials throughout.
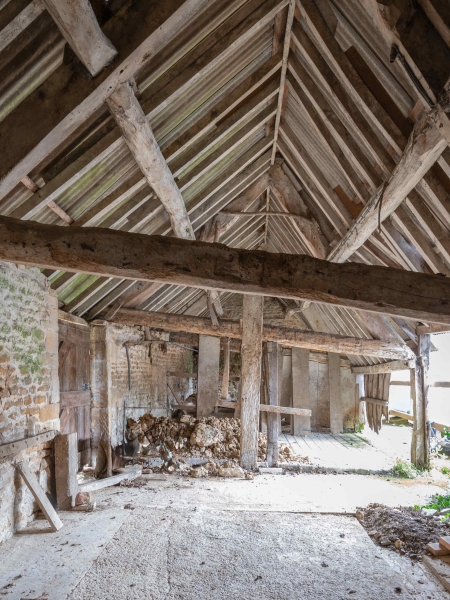
Rather than fight the building’s quirks, the team leaned into them. Uneven levels, low eaves, and awkward junctions became opportunities for inventive solutions.
The entire renovation was treated as a retrofit. Instead of starting over, the focus was on what could be repaired, retained, and reinterpreted. Sustainable materials like sheep’s wool insulation, woodwall board, and lime plaster were chosen to complement the old barn while reducing the home’s environmental footprint.
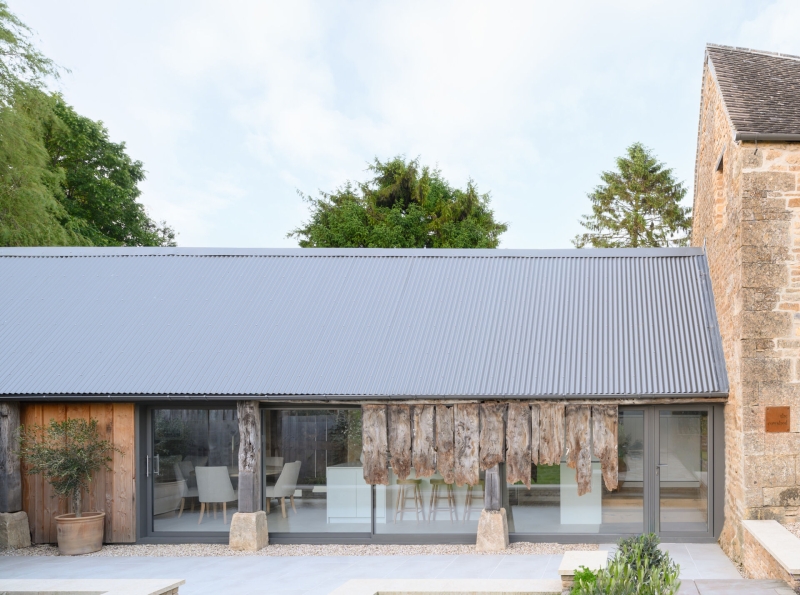
Large new windows and sliding doors bring in natural light and open the interior to the landscape, while the original structure remains front and center.
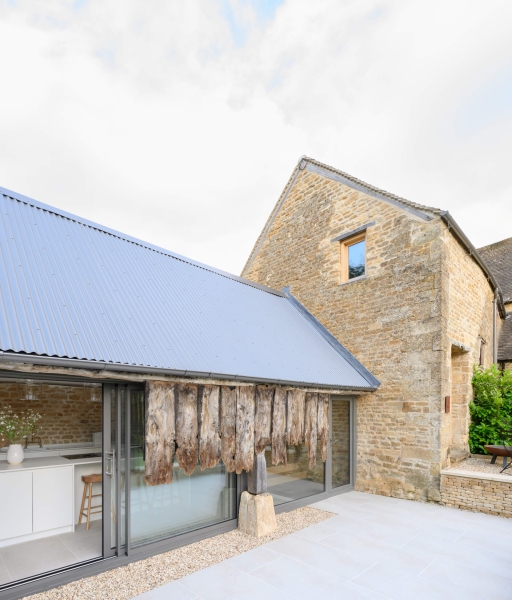
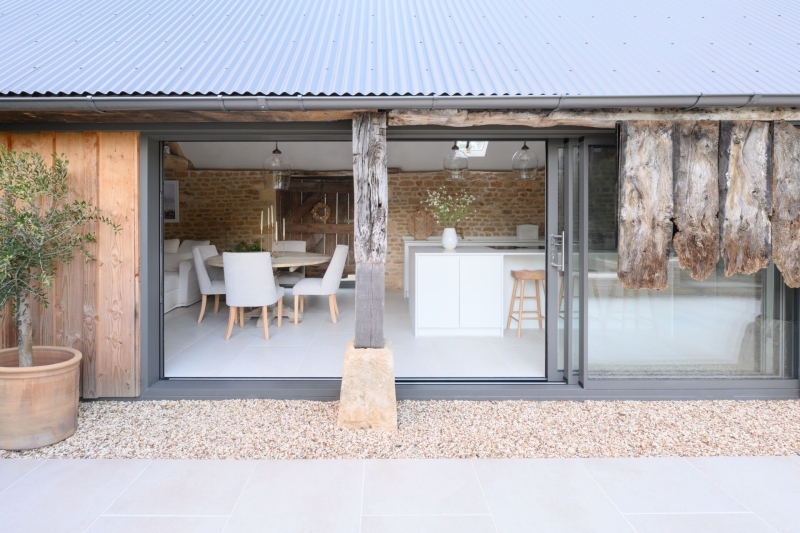
As part of the structural restoration, several of the original elm timber posts at the front of the barn had to be carefully repaired. Missing pad stones had caused the front elevation to settle unevenly over time, so the team worked on site to lift the roof structure and reset the posts. The missing stones were replaced, and the bases of the posts were restored, helping to stabilise the building and return its original silhouette.
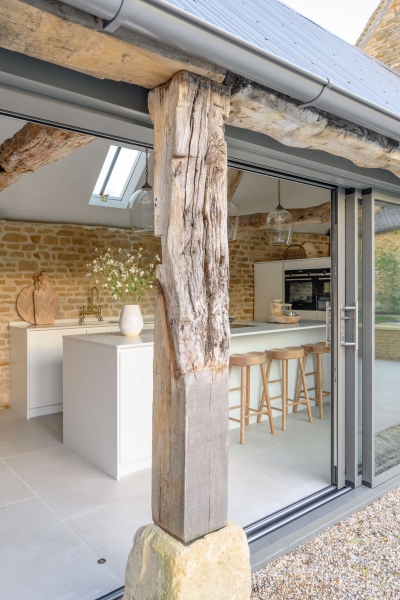
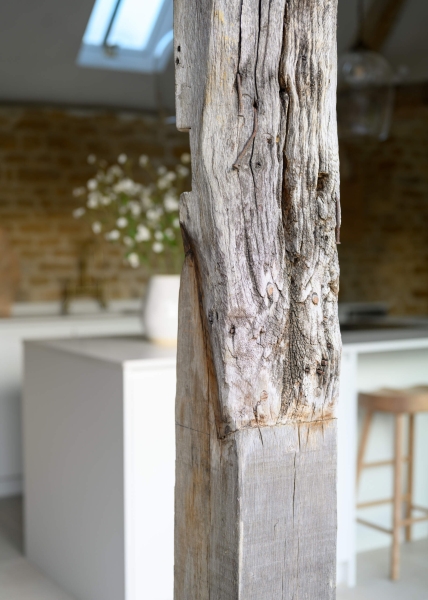
Where possible, the original window openings were retained, preserving the barn’s rhythm and proportions. These smaller apertures contrast with the new full-height glazing, creating a subtle dialogue between past and present. The mix allows natural light to fill the space without compromising the building’s agricultural character.
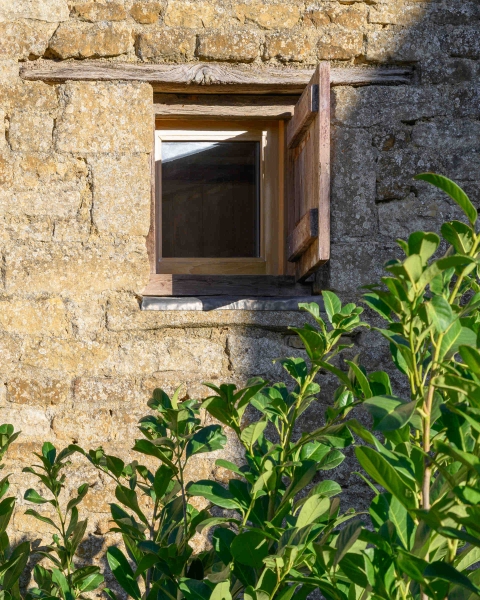
The main living space is understated and relaxed, with a focus on texture rather than decoration. Exposed timber beams run across the living area, adding depth and authenticity to the otherwise minimal interior. Their weathered texture contrasts gently with the raw lime plaster and clean lines of the new insertions. Rather than conceal or restore them too much, the beams were left largely untouched, allowing the marks of time to remain visible and grounding the space in its agricultural past.
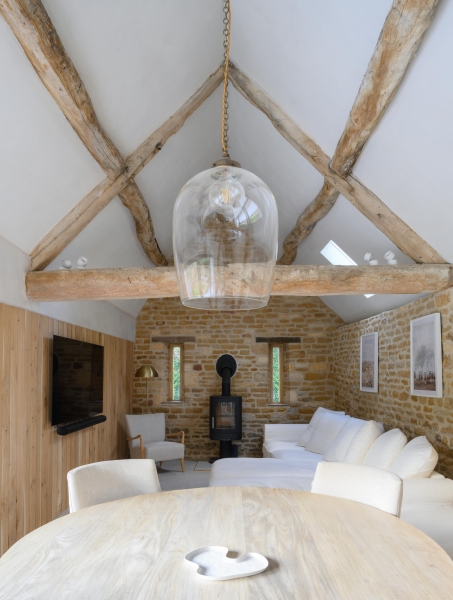
A simple fireplace anchors one end of the living space, offering a quiet focal point against the stone wall without overpowering the room.
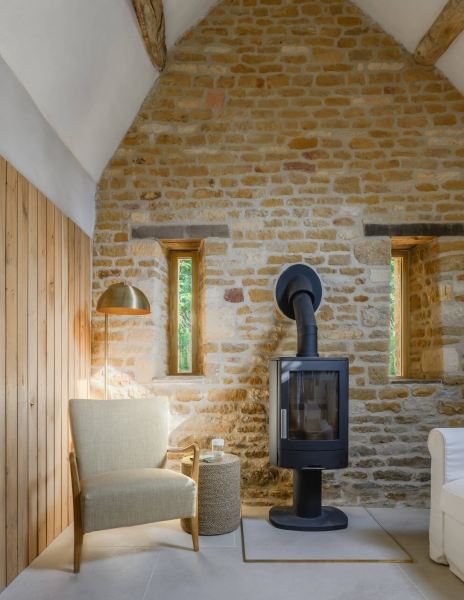
The dining area separates the living room and kitchen, which is designed to feel both functional and unfussy. Materials were kept simple and durable, aligning with the overall aesthetic. Timber detailing continues here, reinforcing the warm tones that run throughout the home. The layout allows for social cooking, without drawing attention away from the structure itself.
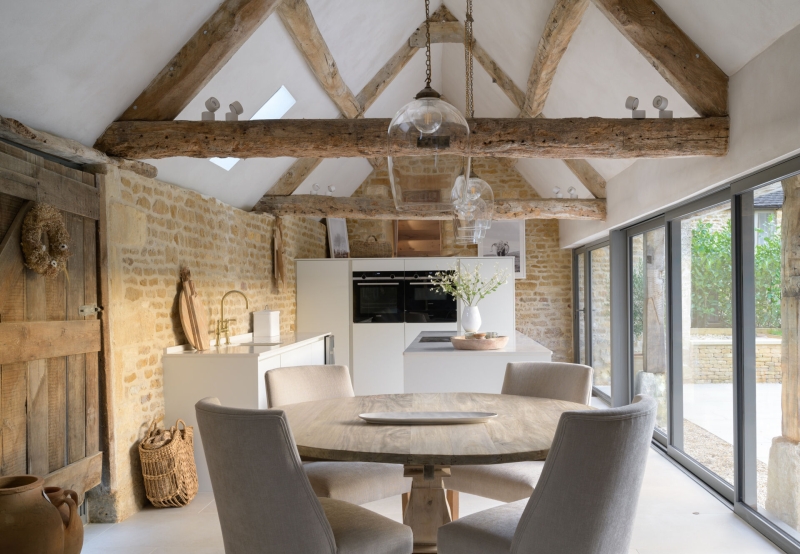
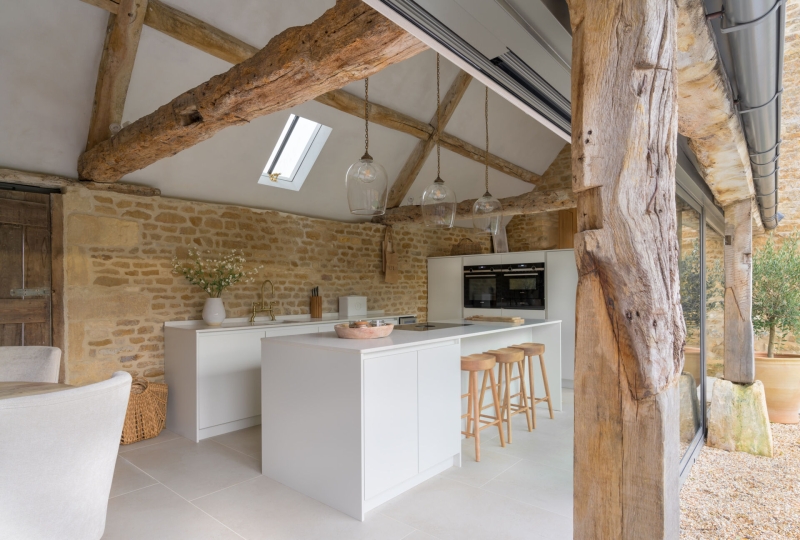
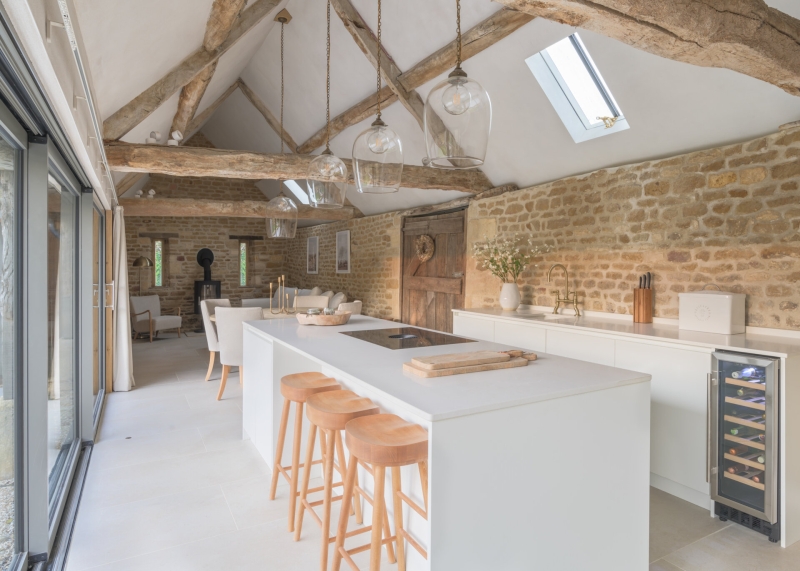
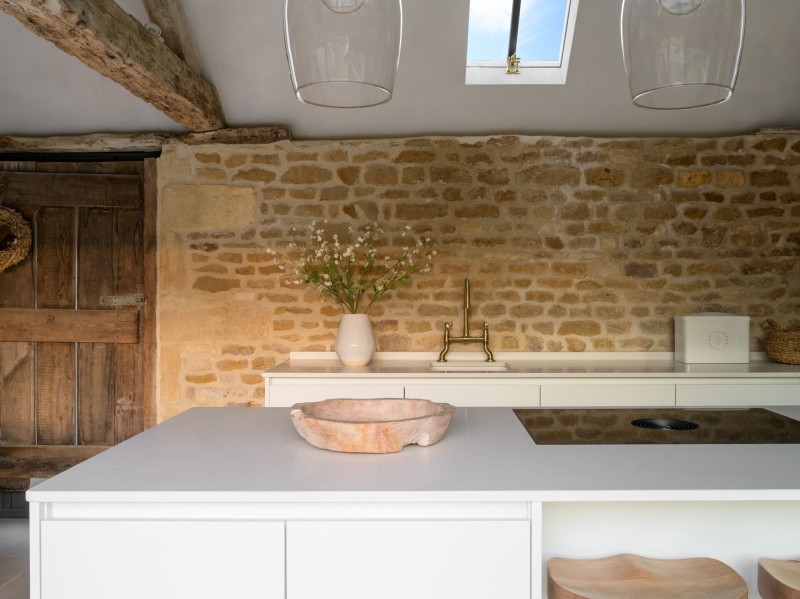
As a country home, practical entry points matter. The boot room is quietly integrated into the plan, providing a spot to shake off muddy boots and stash outdoor gear. It reflects the same minimalist approach, with surfaces that can withstand daily wear while blending seamlessly into the house.
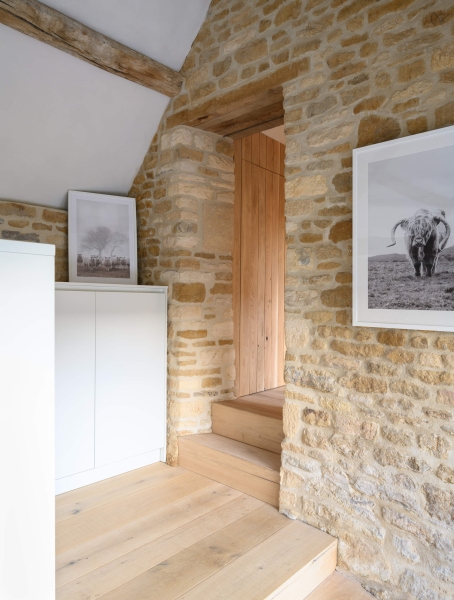
The guest bedroom is nestled into one side of the barn, and is a simple, quiet space with a neutral palette, designed to feel both welcoming and private. Raw finishes and restrained styling keep the attention on the beautiful old structure.
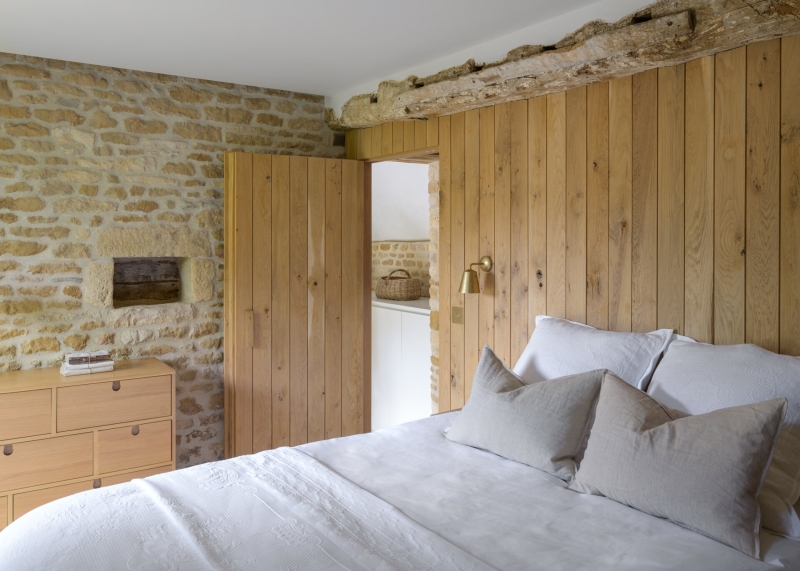
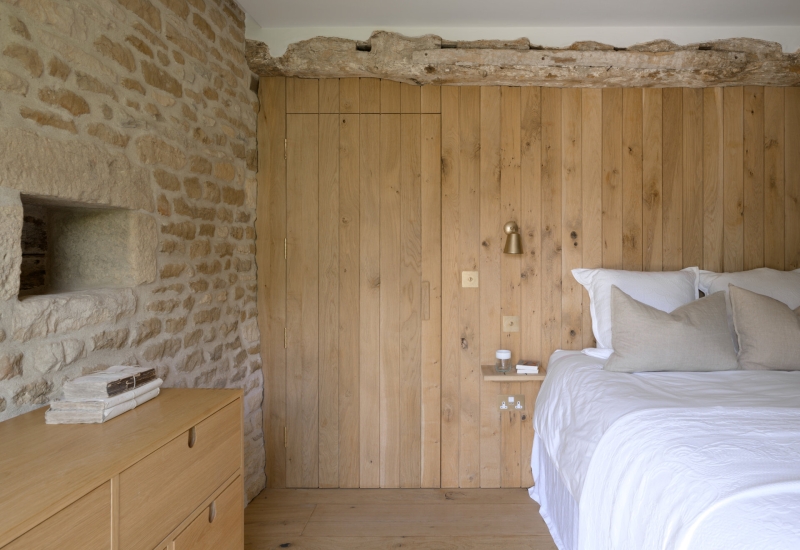
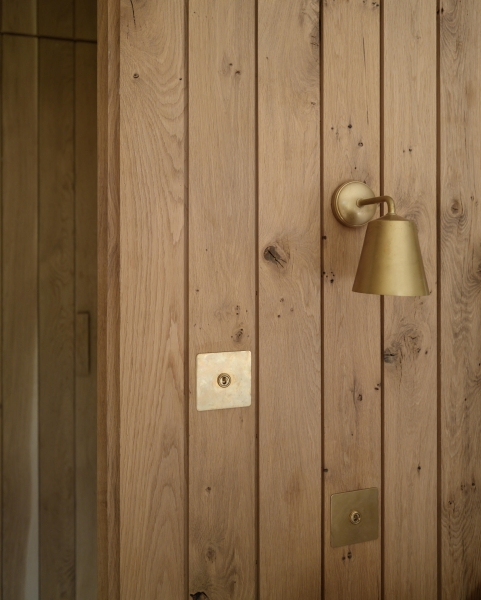
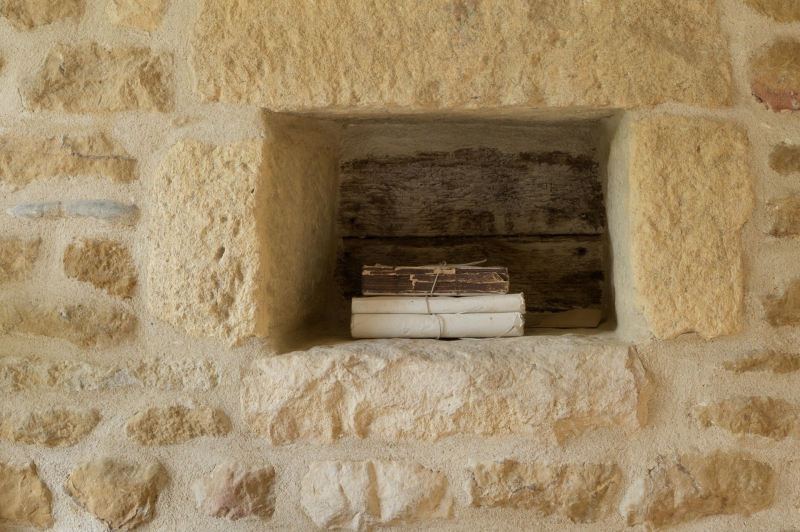
Space was tight, especially in the two-storey portion of the barn, but the design team worked creatively to create a guest bathroom with a clean, sculptural feel. Pale stone tiles are laid in a herringbone pattern across the walls, creating soft texture and visual interest. A freestanding cylindrical basin sits beneath an organically shaped mirror, while brass details give the space a refined, contemporary edge.
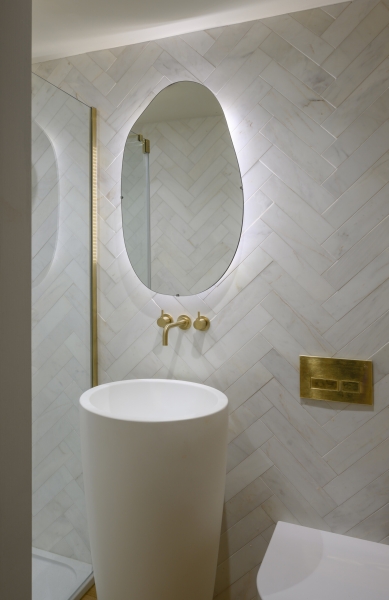
A timber staircase pod is central to the entire layout. It links the two volumes of the barn, creating a passageway between rooms and housing the new staircase to the first floor. The pod also mediates the level change, helping the house feel cohesive despite the barn’s split levels. Its presence is bold but natural, blending new with old without overwhelming the original structure.
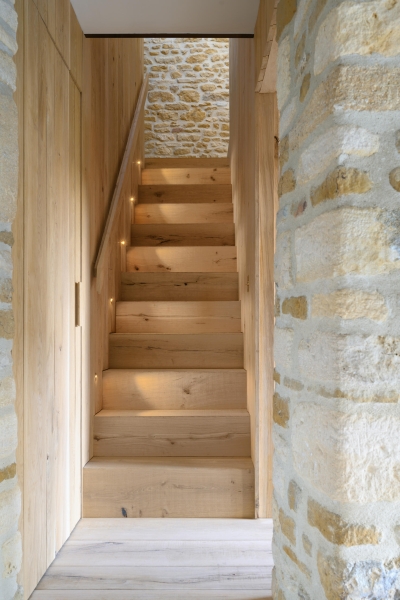
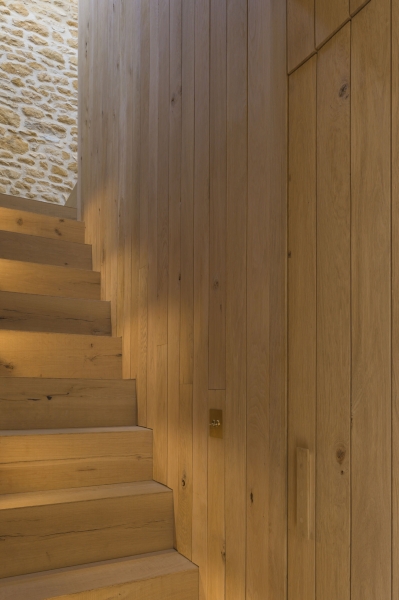
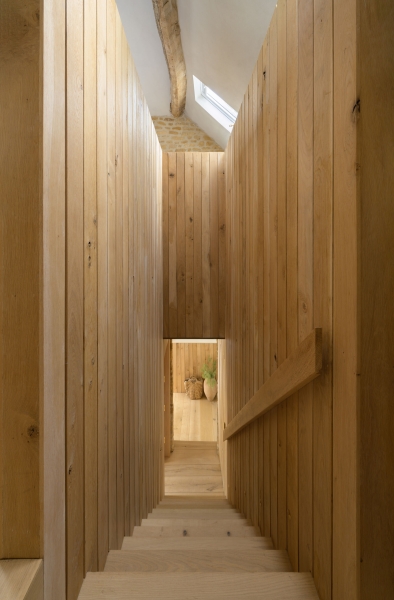
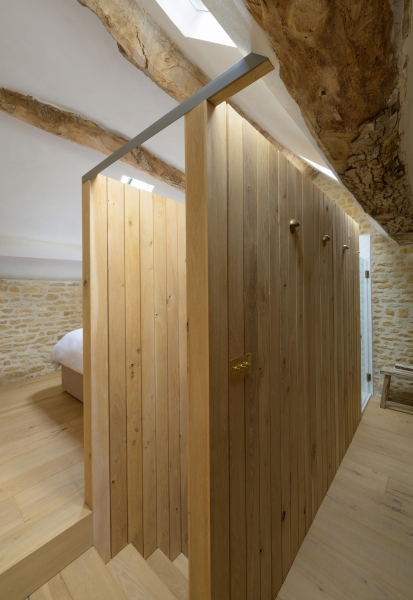
Upstairs in the former hayloft, the primary suite is compact yet full of character. The freestanding bathtub is located by the bed, while the remaining areas of the bathroom are cleverly tucked under the eaves, making the most of the available space. A shower is even suspended over the stair void, a detail that speaks to the creative problem-solving throughout the project.
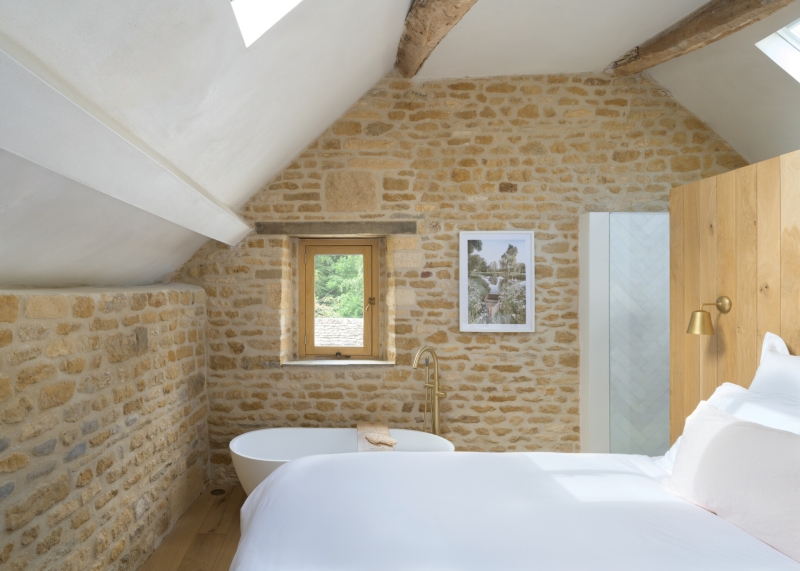
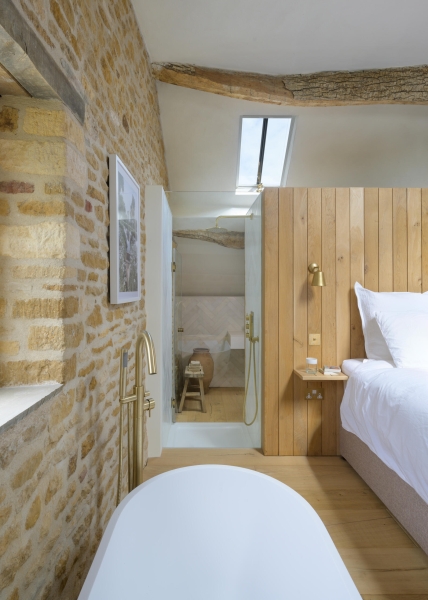
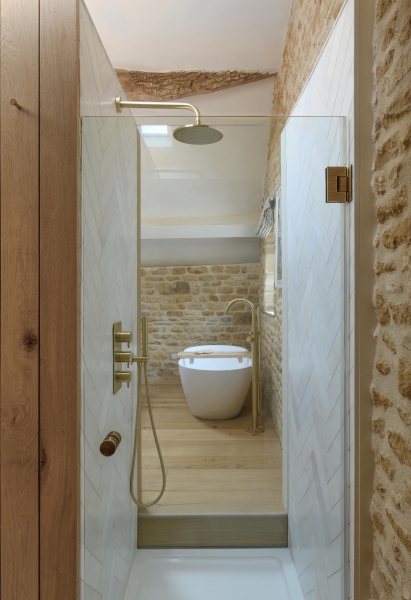
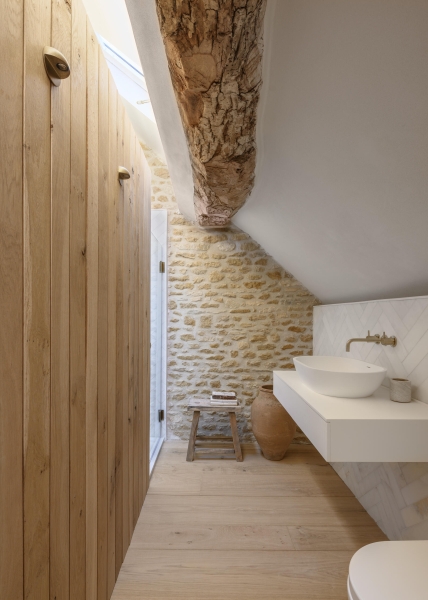
Watch a short video that shows the roof structure of the dilapidated barn being raised back into its original position
To understand the layout, here’s the floor plan.
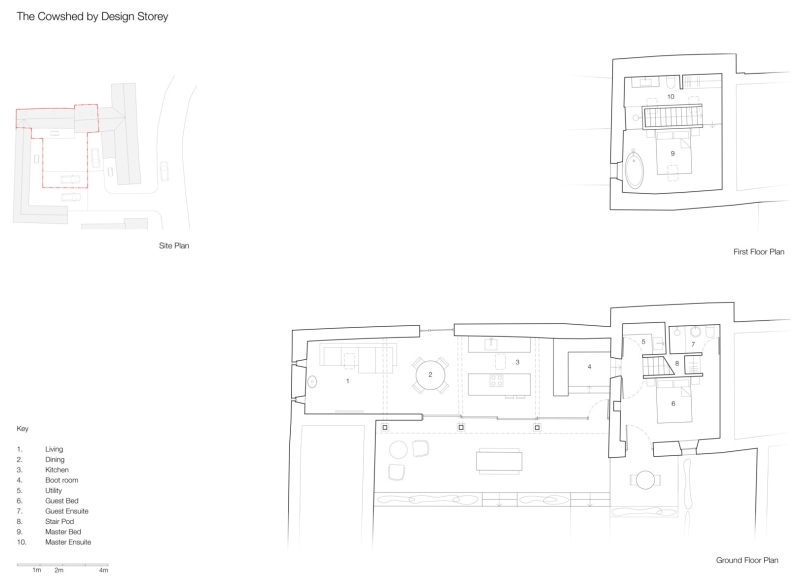
This barn conversion is a quiet triumph. With care, restraint, and a deep respect for the building’s past, Design Storey has created a home that feels as natural as the landscape around it.
Photography by Lawrence Grigg | Architect / Interior Design: Design Storey | Engineering: Mann Williams
