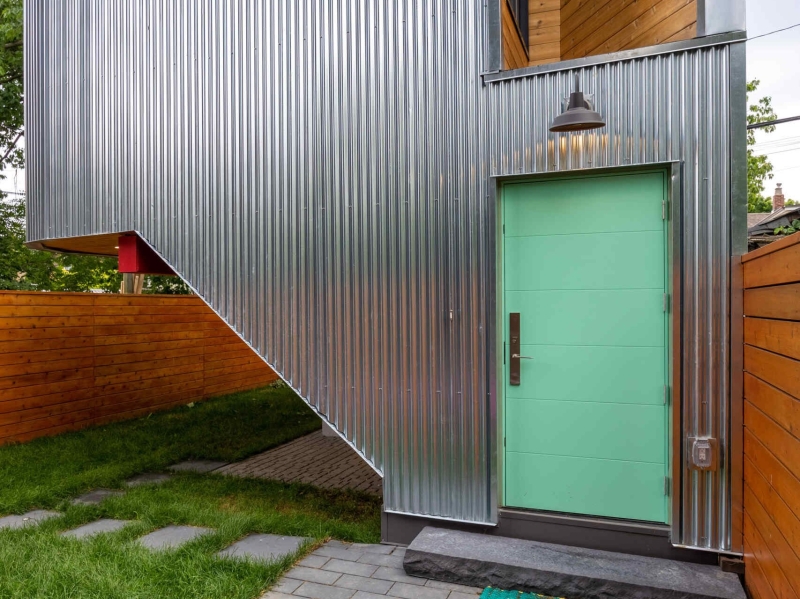In Toronto’s east end, an unconventional laneway home floats above a carport like something out of a dream. Clad in shimmering corrugated steel, the Pocket Laneway House by Weiss Architecture & Urbanism Limited deftly balances innovation with sensitivity to its tight urban site.
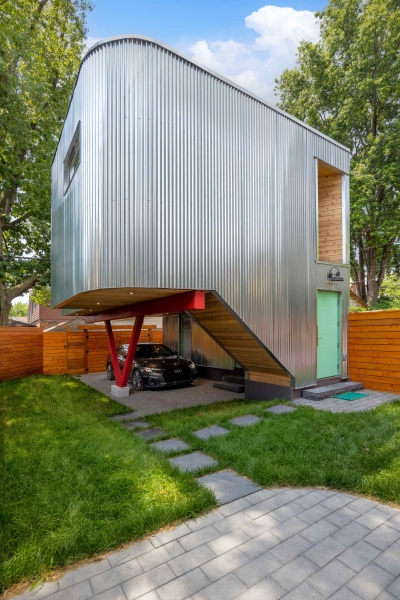
Supported in part by a V-shaped steel column on helical piers, the elevated home makes minimal contact with the ground. This isn’t just a structural flourish. It’s a carefully considered move to preserve the root system of a mature maple tree that shares the lot. The result is a compact but expressive dwelling that feels like a treehouse and hints at space-age ambition.
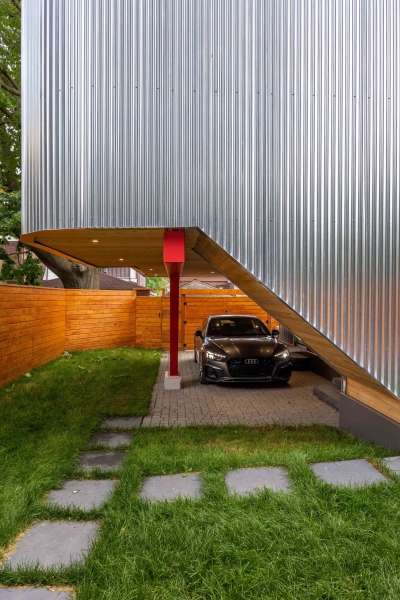
Lead architect Kevin Weiss, founding principal of Weiss A+U, draws a direct line between his childhood fascination with the Apollo lunar missions and the home’s bold geometry. “In 1969, I was five,” he recalls. “I watched every second of the lunar landing. The form of the laneway house was determined by various site factors, especially the desire to preserve the tree. But I think it ended up looking a little like a lunar lander from the Apollo era.”
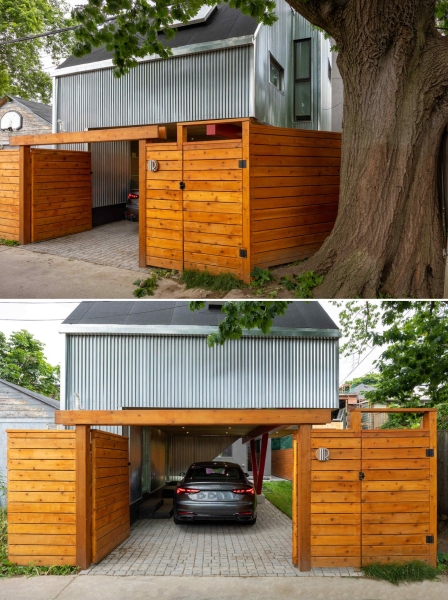
Despite its futuristic massing, the laneway house is grounded in warmth. The underside of the carport is clad in cedar, and bursts of vivid accent color appear throughout the structure. These color choices reflect the clients’ affection for folk art and bring a touch of whimsy to the silvery industrial palette above.
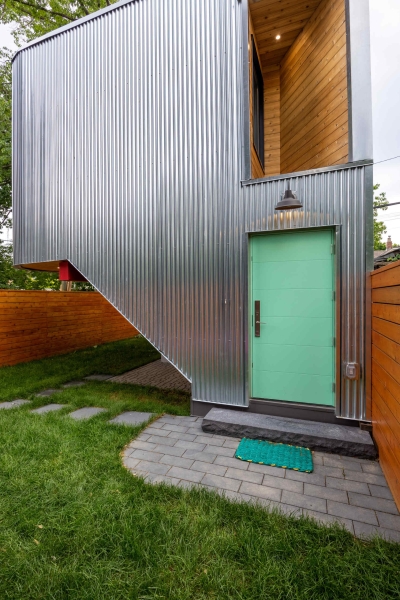
The house was designed for a couple with a deep appreciation for adaptability and storytelling. One partner is a travel writer, the other a recently retired buffalo rancher. With two children still at home and a third living independently, they initially engaged Weiss Architecture & Urbanism to design their primary residence at the front of the lot. That house, known as the Shudell House, was envisioned as a long-term family home that could evolve over time to meet the needs of aging in place.
From the beginning, the laneway portion of the property was reserved for a secondary structure. The couple hoped it might eventually serve as a caregiver’s residence. In the meantime, it offers architectural intrigue and functional flexibility, qualities that reflect both the designers’ creative ingenuity and the clients’ adventurous lives.
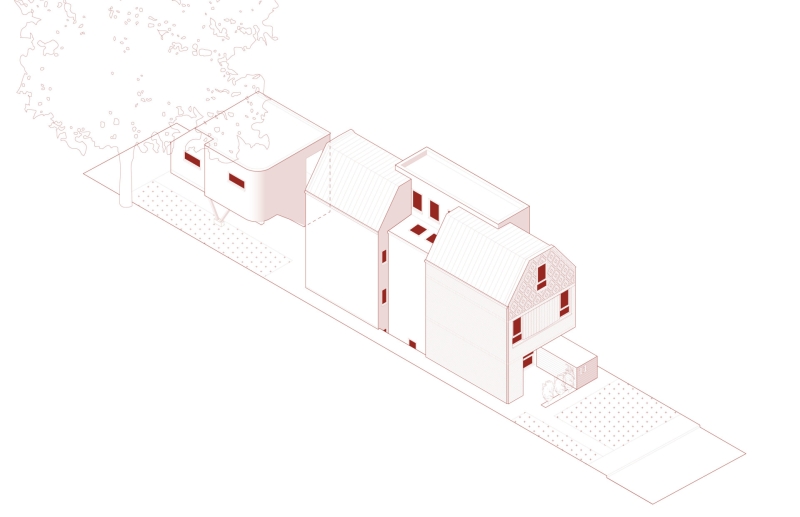
That spirit of purpose and personality continues inside. A pastel green front door hints at the thoughtful palette within this elevated laneway home.
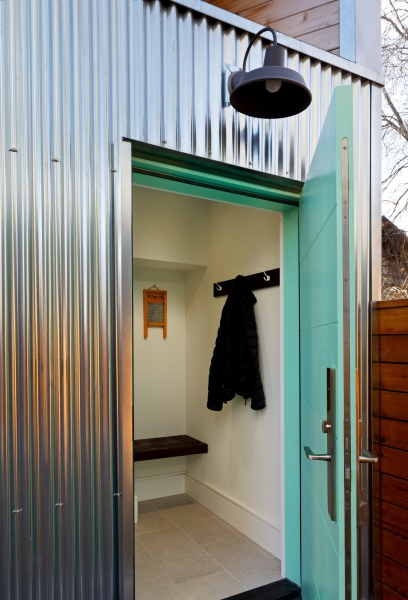
Step through, and a small entryway leads to a stairwell that rises into the main living area, a series of compact, carefully composed spaces.
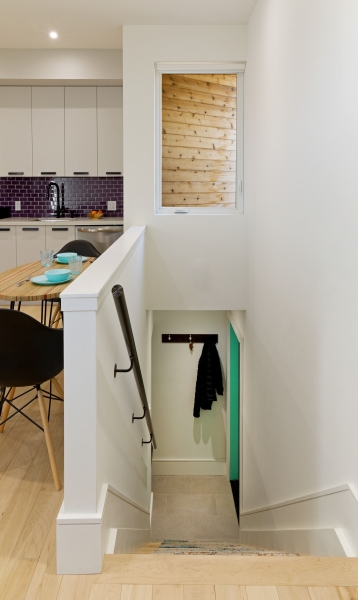
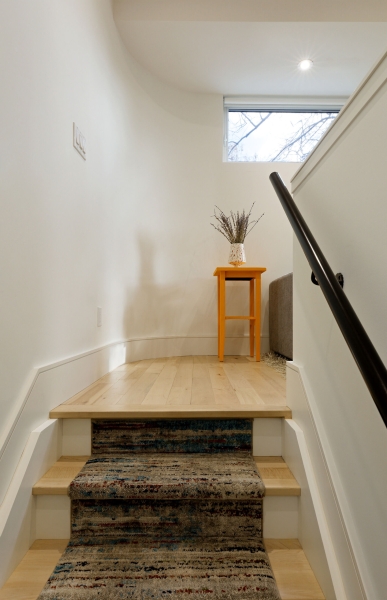
The dining area features a round wooden table with two chairs, framed by soft light that spills in from multiple angles. Just beyond, the kitchen balances subtlety with surprise: light grey minimalist cabinetry, matte black hardware, and a backsplash of glazed purple subway tiles that shimmer like amethyst.
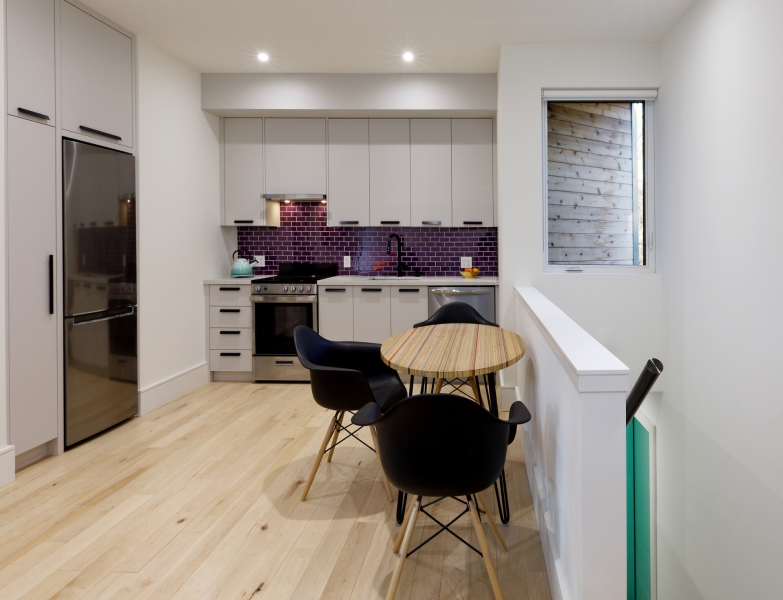
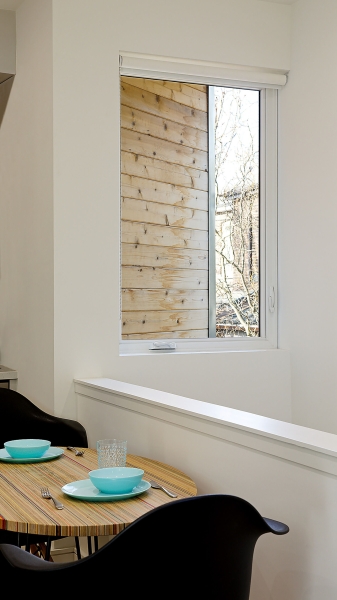
Wood floors run throughout the home, grounding each space with natural warmth. In the living area, a small grey couch is dressed with turquoise accent pillows. Above it, a narrow horizontal window lets in gentle daylight, while a pair of floating white shelves display personal objects and art. A tall vertical window beside the bedroom door adds a bright moment to the transition between spaces.
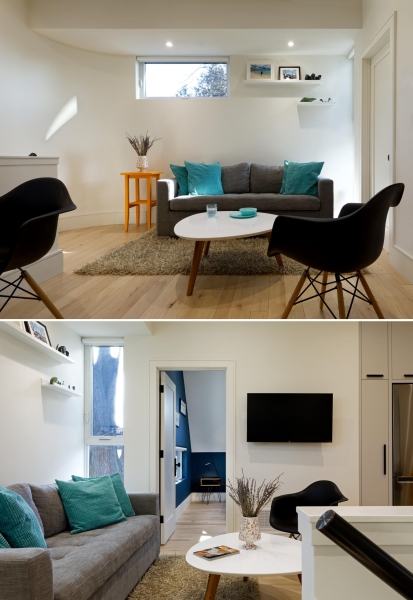
In the bedroom, walls in deep blue contrast with a white sloped ceiling, creating a serene cocoon under the canopy of the house. A horizontal window and a skylight above the bed bring the sky into view, while a built-in closet maximizes storage.
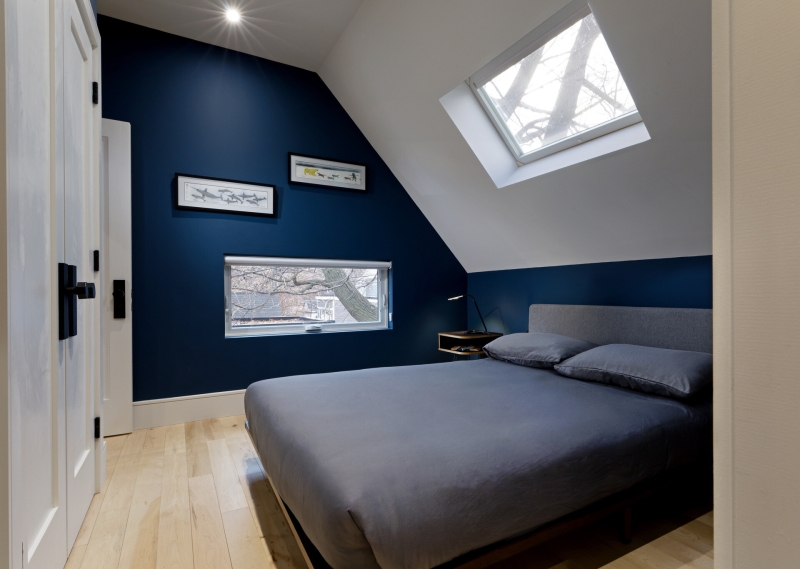
The bathroom is compact but full of texture. A round vessel sink rests on a drawer-fronted vanity, paired with matte black fixtures and a rounded rectangle mirror. The shower enclosure is lined with wavy tiles, and both the shower floor and bathroom floor sparkle with small, gem-like penny tiles that catch the light and add a touch of quiet glamour.
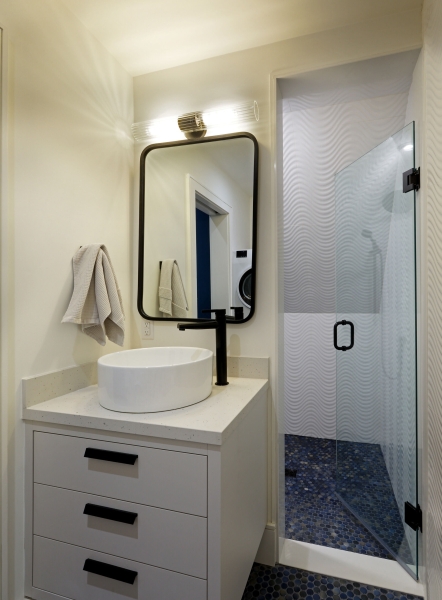
Here’s a look at the architectural drawings that shaped this elevated, tree-conscious home.

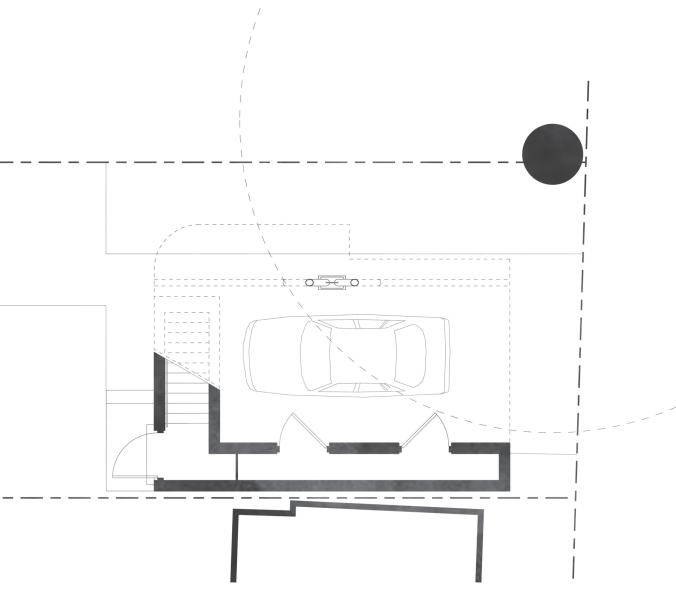
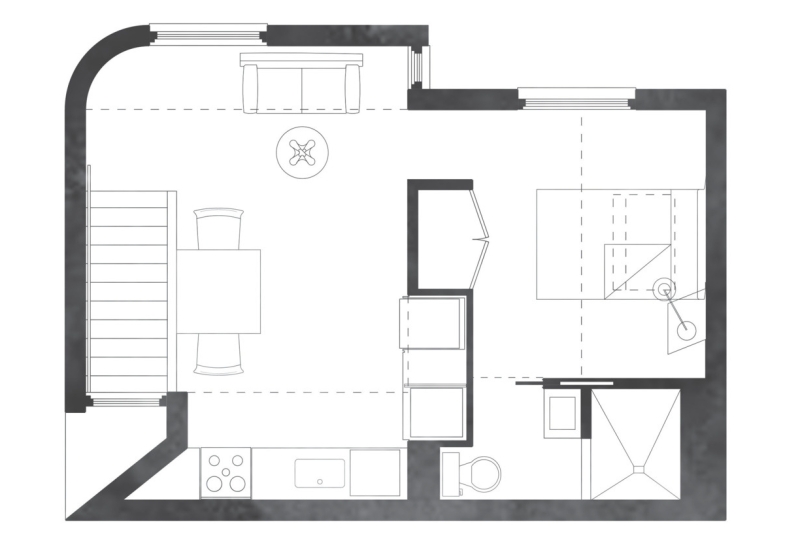
Nestled in the city yet suspended just above its surface, Pocket Laneway House captures a compelling tension between groundedness and lift-off. It’s a home that honors its context while imagining other worlds.
Photography: Exterior – Birdhouse Media, Interior – David Whittaker | Architect: Weiss Architecture & Urbanism Limited – Kevin Weiss, Principal | Engineer: Enrique Tabak | Contractor: Carmelin Design + Build
