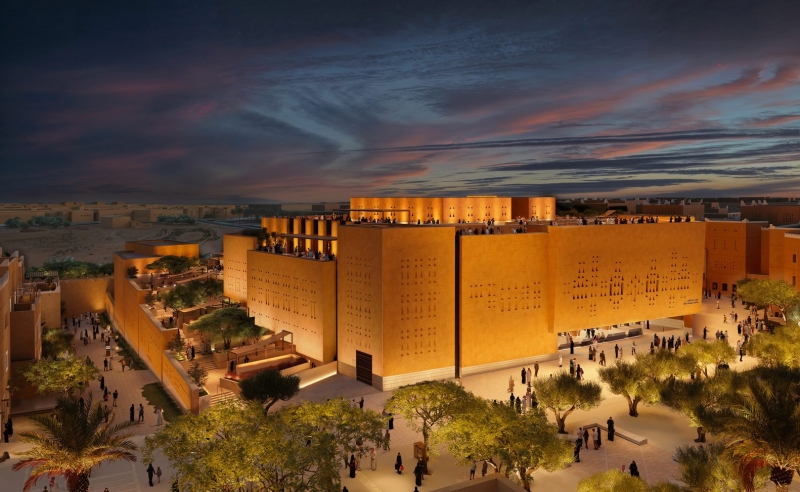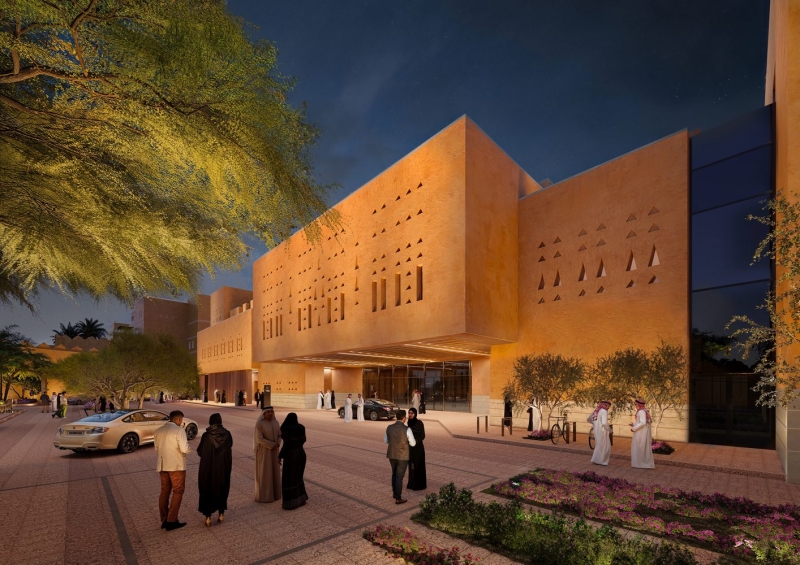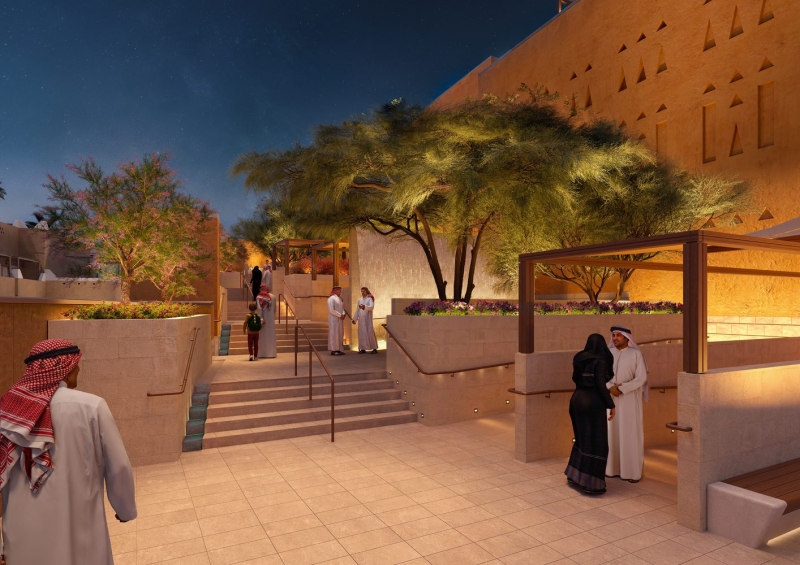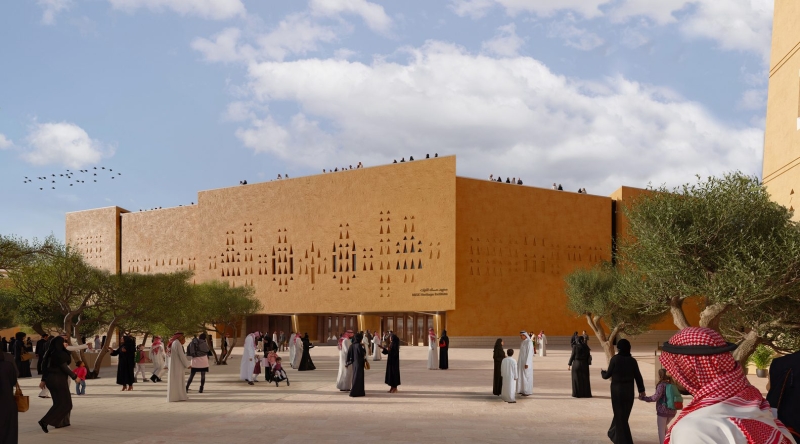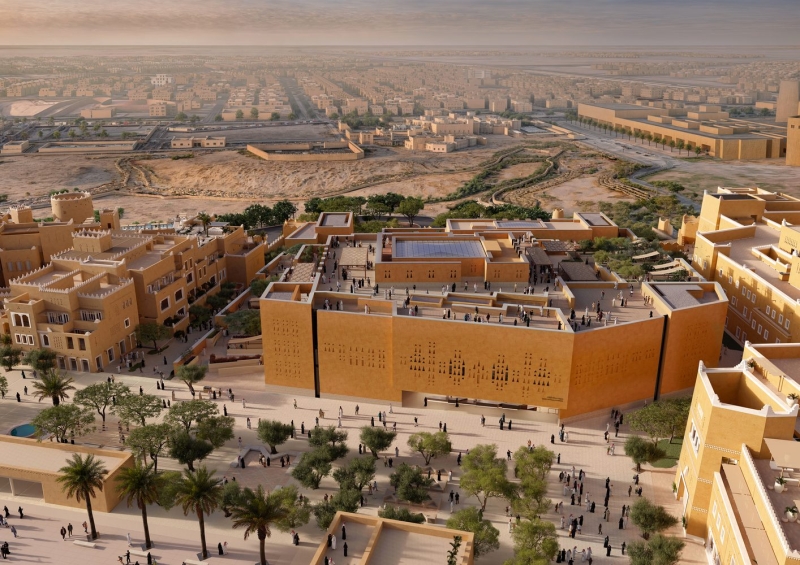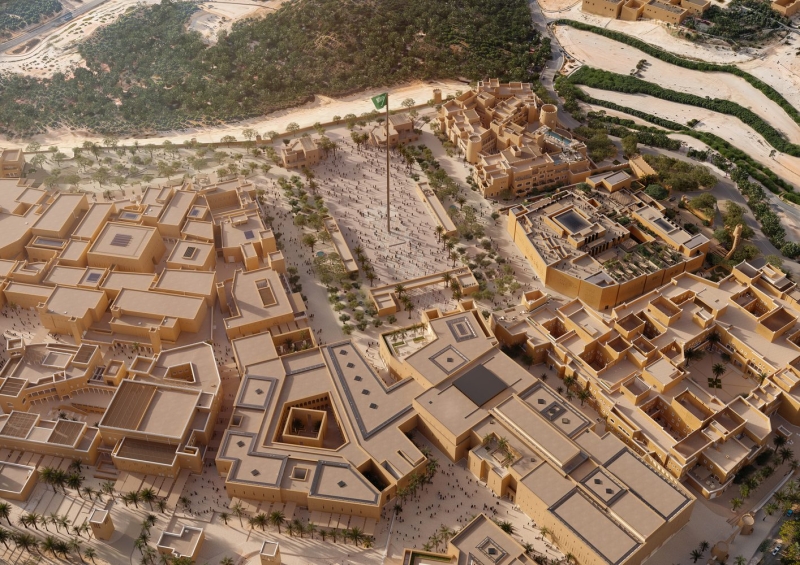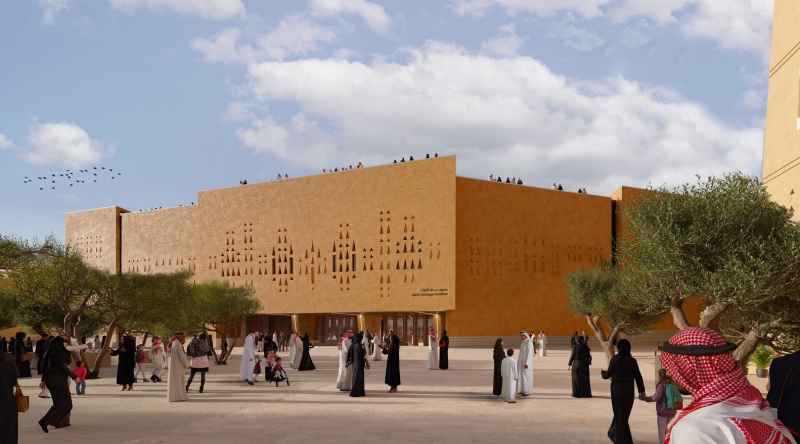Contents
Construction has officially begun on what might be Zaha Hadid Architects‘ most ambitious cultural project in Saudi Arabia to date. The Asaan Museum in Diriyah—situated in the historical heart of the Saudi kingdom—promises to redefine how contemporary architecture can dialogue with ancient heritage sites. I’ve been following this project since its initial announcement, and watching the construction phase launch feels like witnessing architectural history in the making.
A New Cultural Landmark Takes Shape
The Asaan Museum represents more than just another addition to ZHA’s impressive portfolio. Located within the UNESCO World Heritage site of At-Turaif in Diriyah, the museum must navigate the delicate balance between bold contemporary expression and respectful integration with 18th-century Najdi architecture that surrounds it.
What ZHA has achieved here is remarkable. The museum’s form emerges from the landscape like a crystalline formation, its faceted surfaces catching and reflecting light in ways that change throughout the day. But this isn’t sculptural indulgence for its own sake—every angle and fold responds to specific environmental and contextual conditions.
“We approached this project as an exercise in architectural choreography,” explains Patrik Schumacher, ZHA’s principal. “The building needed to assert its contemporary identity while performing a careful dance around the existing heritage structures. The result is architecture that feels both ancient and futuristic.” This contextual sensitivity builds on ZHA’s previous work integrating contemporary forms within historical settings.
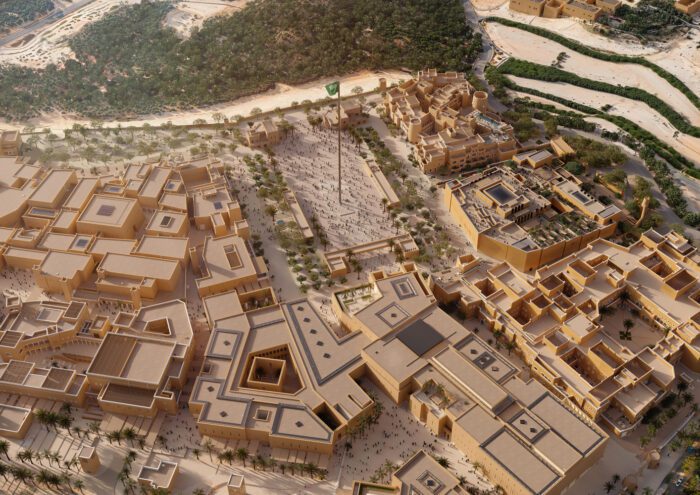
The museum’s 12,000 square meter program includes permanent and temporary exhibition galleries, a research center, conservation laboratories, and public spaces designed to accommodate both intimate encounters with artifacts and large-scale cultural events. The spatial organization follows ZHA’s signature approach of fluid, interconnected volumes, but here constrained and refined by the need to respect the surrounding urban fabric.
Material Innovation Meets Desert Climate
ZHA’s material strategy for the Asaan Museum demonstrates sophisticated understanding of Saudi Arabia’s challenging desert environment. The building envelope employs a double-skin system combining high-performance glass with locally sourced limestone—creating a contemporary interpretation of traditional Najdi building techniques.
The limestone cladding isn’t merely decorative. Each panel has been precisely cut using robotic fabrication to create subtle variations in surface texture and depth. When the desert sun hits these surfaces at different angles throughout the day, the facade creates an ever-changing pattern of light and shadow that references the carved surfaces of traditional Najdi architecture without directly copying them.
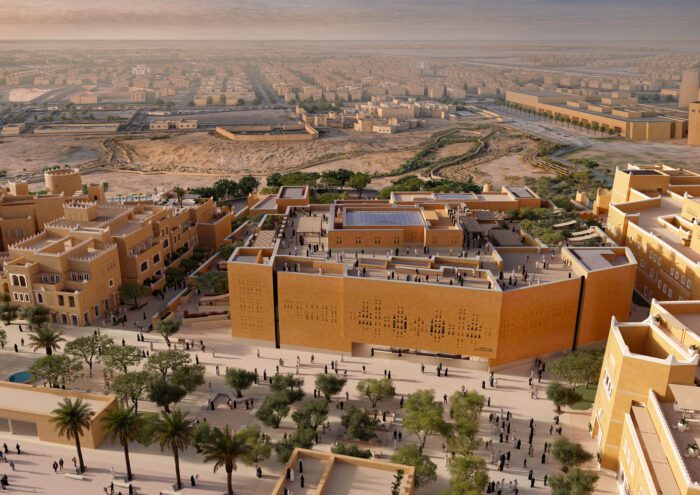
“We spent months studying how light behaves on the traditional buildings in Diriyah,” notes project architect Sarah Klomps. “Our limestone panels create similar effects but through completely contemporary means. It’s about capturing the essence of place rather than imitating historical forms.”
The double-skin system provides crucial environmental benefits. The outer limestone layer shields the inner glass wall from direct solar radiation, while the cavity between creates a thermal buffer that significantly reduces cooling loads. Integrated ventilation systems draw cool air through the cavity during evening hours, pre-cooling the building envelope for the following day. Similar climate-responsive strategies have been employed in other ZHA projects in the Middle East region.
Structural Poetry in Concrete and Steel
The museum’s structural system pushes the boundaries of what’s possible with concrete construction in extreme climates. ZHA collaborated with Arup to develop a hybrid structure combining cast-in-place concrete with prefabricated steel elements, allowing for the complex geometries while maintaining structural efficiency.
The main exhibition hall features a 40-meter clear span supported by a series of branching concrete columns that seem to grow organically from the museum floor. These sculptural supports aren’t just structurally necessary—they also house mechanical systems, lighting infrastructure, and acoustic treatments within their hollow cores.
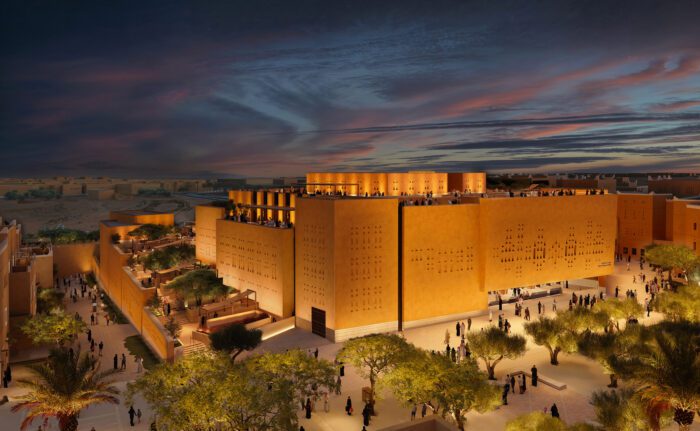
What’s particularly impressive is how the structural system responds to seismic considerations. The museum sits in a region with moderate earthquake risk, requiring sophisticated engineering solutions that don’t compromise the architectural vision. The branching columns incorporate base isolation systems, while the building’s faceted form helps distribute lateral forces more effectively than conventional rectangular structures.
The construction process itself represents a significant technological achievement. Advanced 3D modeling and robotic fabrication ensure that every concrete pour and steel connection meets precise geometric requirements. The contractor, Saudi Binladin Group, has invested heavily in digital construction tools specifically for this project. This integration of advanced construction technology with complex architectural geometries represents current trends in high-end architectural projects.
Cultural Programming and Spatial Experience
The Asaan Museum’s interior spatial sequence creates a carefully orchestrated journey through Saudi Arabia’s cultural history. Visitors enter through a dramatic atrium that rises 25 meters to a skylight designed to capture the quality of desert light. From here, galleries unfold in a spiral arrangement that guides movement while allowing for flexible circulation patterns.
The permanent collection galleries feature climate-controlled environments designed to international museum standards, while temporary exhibition spaces can accommodate everything from contemporary art installations to historical artifact displays. What sets the museum apart is how these spaces flow into one another—visitors experience cultural artifacts not as isolated objects but as part of continuous narratives about place, identity, and heritage.
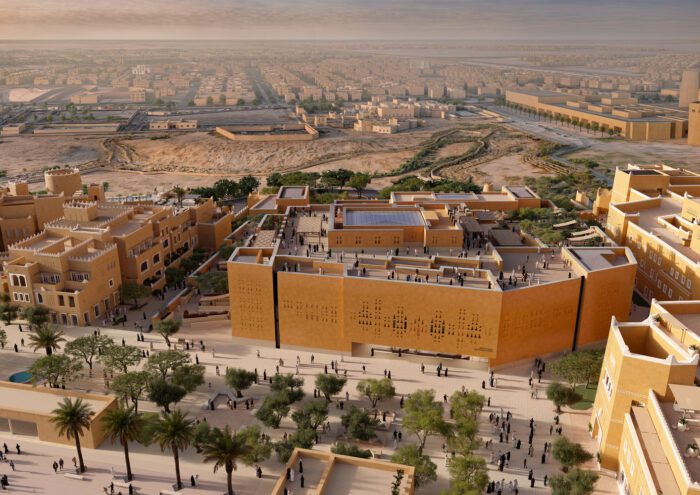
“Museums in the region often feel like fortresses—sealed environments completely cut off from their surroundings,” observes Dr. Fahad Al-Rashid, the museum’s director. “We wanted to create spaces that feel connected to Diriyah’s landscape and history while still meeting conservation requirements for sensitive artifacts.”
The museum’s relationship with its outdoor spaces deserves particular attention. Rooftop terraces provide panoramic views of the historic Diriyah site, while ground-level courtyards create transitional spaces between the contemporary museum and traditional architecture. These outdoor areas aren’t afterthoughts but integral to the visitor experience, designed with shade structures and water features that make them usable even in extreme heat.
Sustainable Systems and Regional Innovation
Despite its sculptural complexity, the Asaan Museum targeting LEED Platinum certification through an integrated approach to sustainable design. The building’s orientation minimizes solar heat gain while maximizing beneficial daylight in gallery spaces. Photovoltaic arrays integrated into south-facing roof surfaces generate significant on-site renewable energy.
Water management represents a particular challenge in this desert location. The museum incorporates advanced greywater recycling systems, atmospheric water generation, and strategic native plant landscaping that requires minimal irrigation. These aren’t token gestures toward sustainability but fundamental aspects of the building’s operation
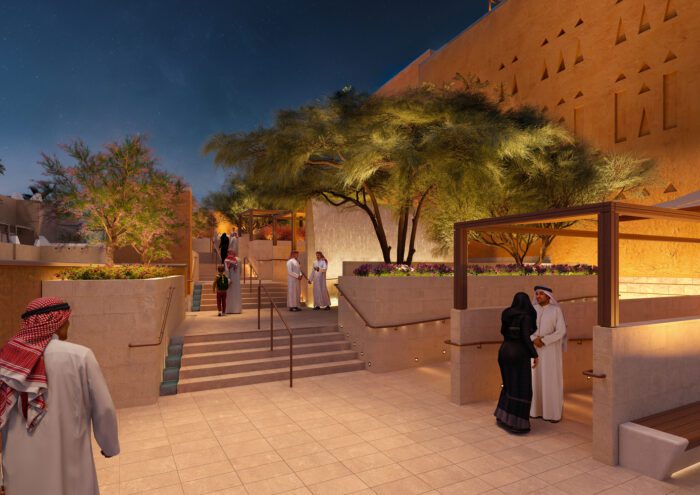
The project also emphasizes regional material sourcing and local workforce development. Beyond the locally quarried limestone, the museum incorporates regional craftspeople in finishing work that requires traditional techniques adapted to contemporary applications. This emphasis on regional expertise and materials connects to broader discussions about sustainable practices in international architectural projects.
Construction is progressing rapidly, with the structural frame nearing completion and facade installation beginning next month. The museum’s opening, scheduled for late 2025, will mark a significant moment for both ZHA’s regional practice and Saudi Arabia’s cultural development ambitions. When complete, the Asaan Museum will demonstrate how contemporary architecture can honor historical contexts while creating entirely new spatial experiences—a lesson relevant far beyond the desert kingdoms where it’s taking shape.
The project represents ZHA at their most sophisticated, balancing formal innovation with contextual sensitivity in ways that their earlier work sometimes struggled to achieve. As construction advances through the challenging summer months ahead, the Asaan Museum promises to become a landmark that redefines how we think about museums, heritage, and architectural innovation in one of the world’s most culturally significant locations.
