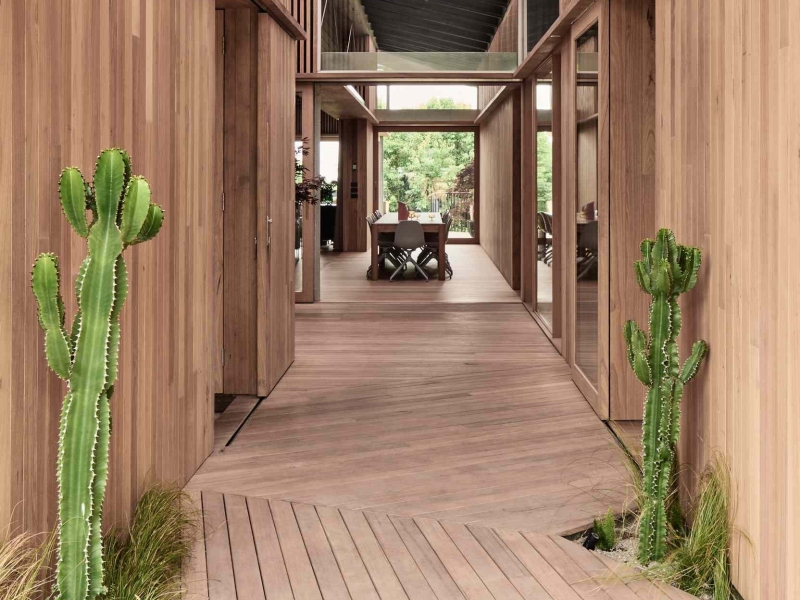Contents
Perched on a sloping coastal site in Australia, this striking single-storey residence by FIGR. Architecture & Design transforms the spirit of traditional beachside living into a contemporary architectural experience.
The Facade
The home’s facade makes a bold yet natural statement, blending sharp geometry with warm, tactile materials. The exterior is wrapped in Blackbutt shiplap cladding, giving it a soft, organic feel that works beautifully against the striking angles of the design. The dark Trimdeck Colorbond roof creates a dramatic contrast and frames the structure with crisp lines that catch the eye.
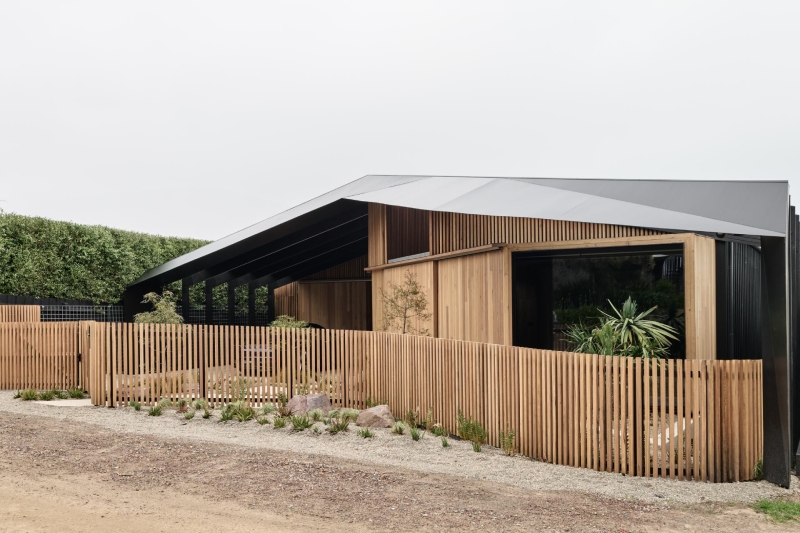
Timber battens carry through to the fencing and detailing, tying everything together with a consistent rhythm and texture.
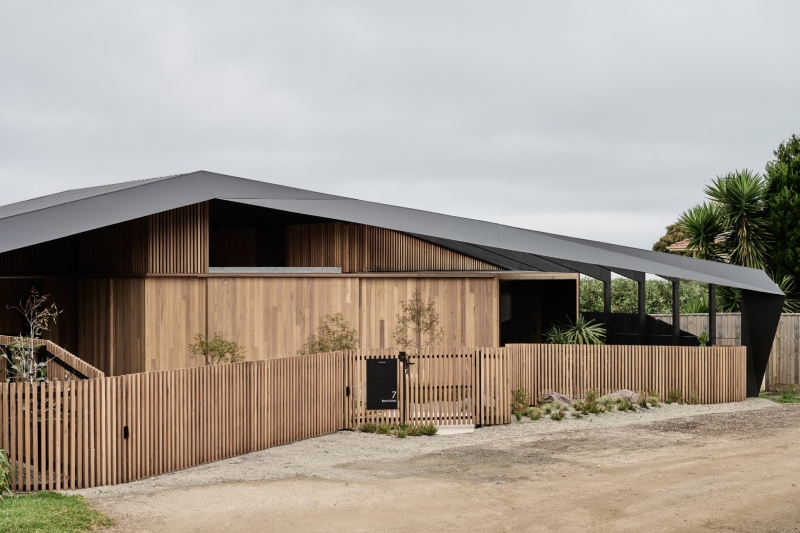
Under the deep eaves, the open carport is lined with black steel beams, adding a sculptural edge while providing practical shelter.
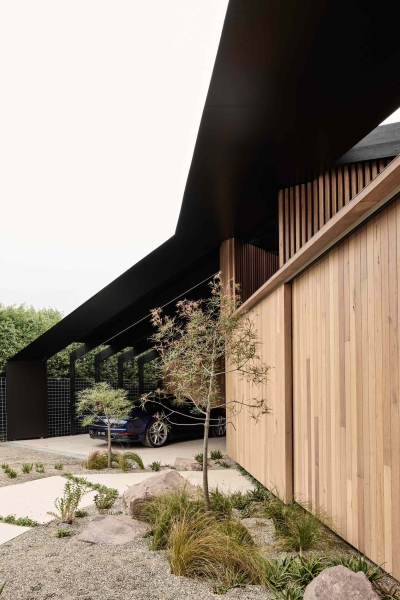
A large picture window juts out from the facade, perfectly framing the view while letting natural light flood the interior. At ground level, low-maintenance landscaping with native plants, gravel, and exposed rocks adds to the home’s earthy, coastal vibe. A sharply angled concrete planter near the entry echoes the home’s clean lines and clever geometry.
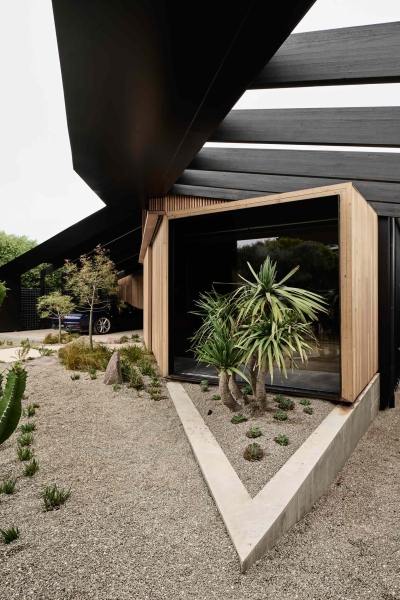
The front door is tucked neatly into the timber cladding, almost hidden when closed. It slides open to reveal a warm timber-lined entry, keeping things simple and seamless. The surrounding landscaping gently guides you in without drawing too much attention.
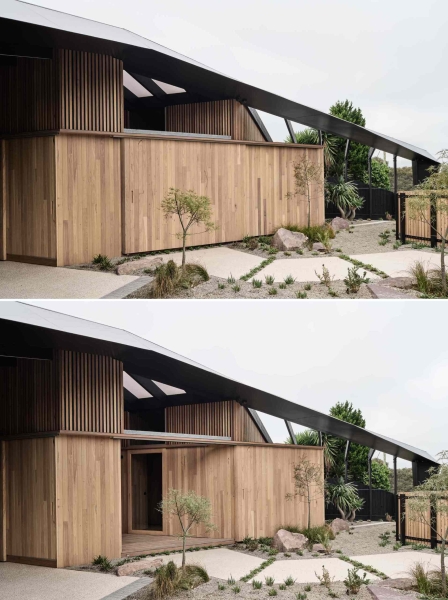
The Entryway and Boardwalk
The entryway is defined by warm timber cladding and a boardwalk-style floor guides movement through the space. A translucent roof with bold black rafters allows filtered daylight to softly illuminate the corridor, creating a calm and inviting atmosphere.
Recessed planting pockets with cacti punctuate the path, adding sculptural interest and reinforcing the natural, minimal material palette. The interplay of vertical slats, glass, and rhythmically spaced structural elements creates a refined balance between enclosure and openness.
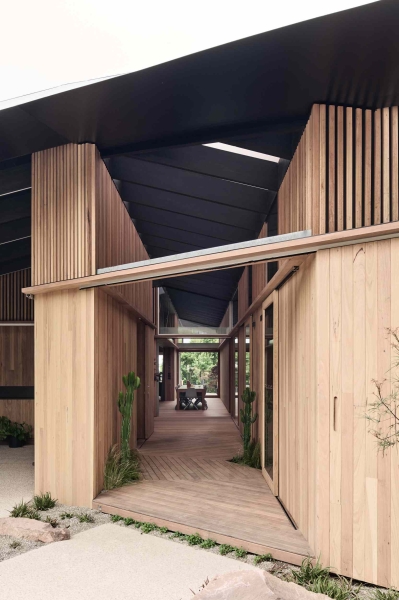
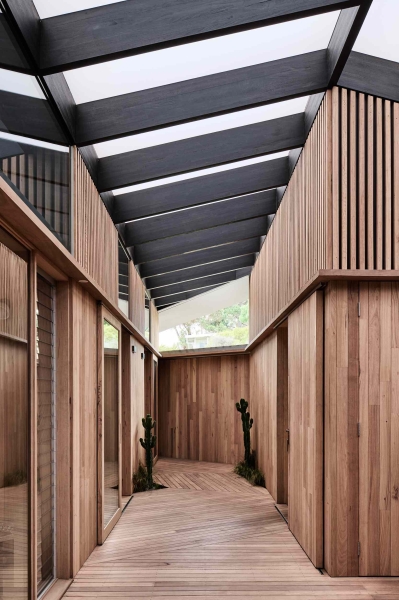
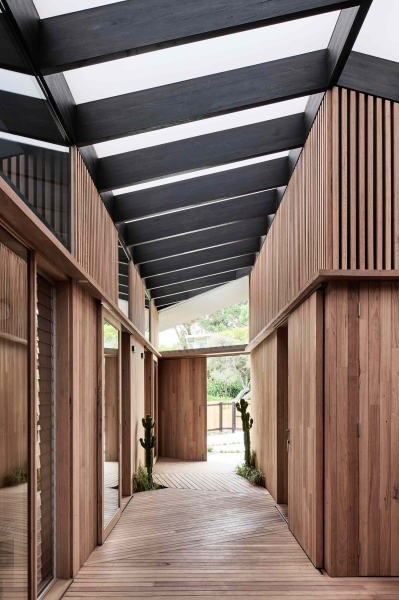
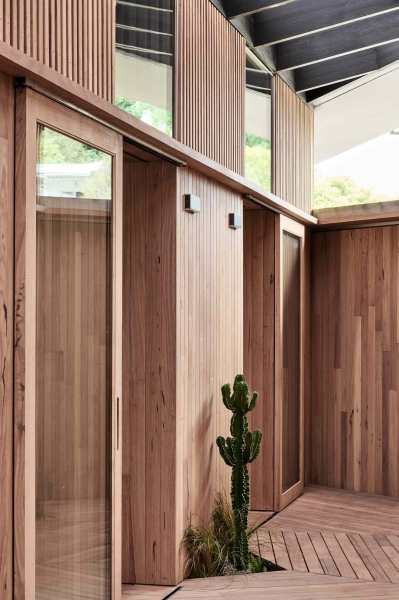
The Dining Area
The boardwalk leads directly into the dining area, creating a smooth flow from outdoors to in. This space carries through the same warm timber finishes seen earlier, with wood covering the floors and walls, for a cohesive, inviting feel. A long timber dining table sits at the center, surrounded by simple pale grey chairs that add a soft contrast.
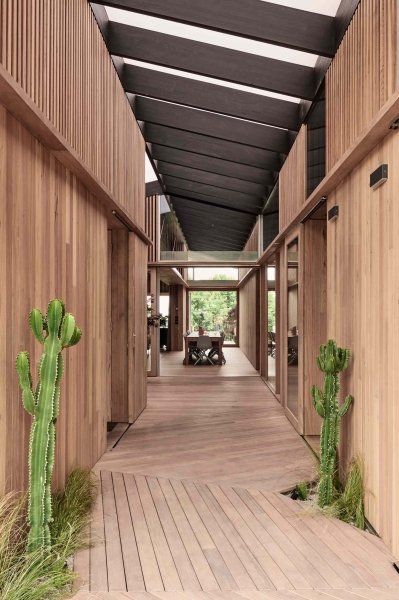
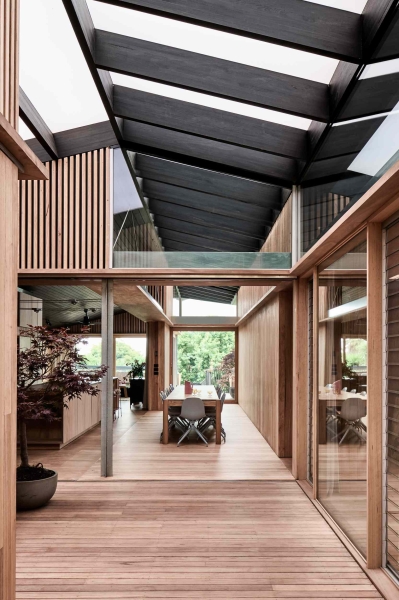
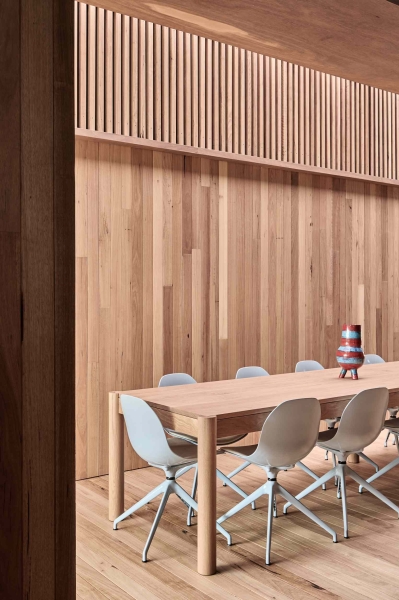
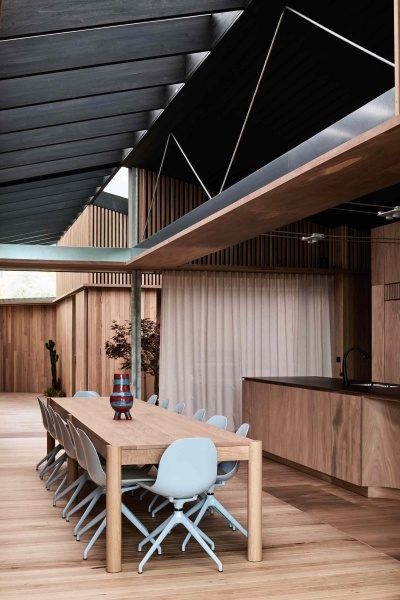
The Kitchen
The adjacent kitchen pairs natural timber with matte black accents for a warm, modern feel. Seamless cabinetry, a dark porcelain countertop, and subtle vertical detailing create a clean, cohesive look. Open shelving and a casual island bar keep the space relaxed and functional, while exposed track lighting adds a soft industrial touch.
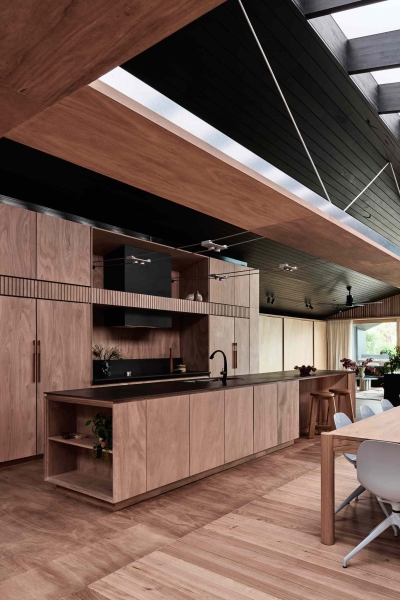
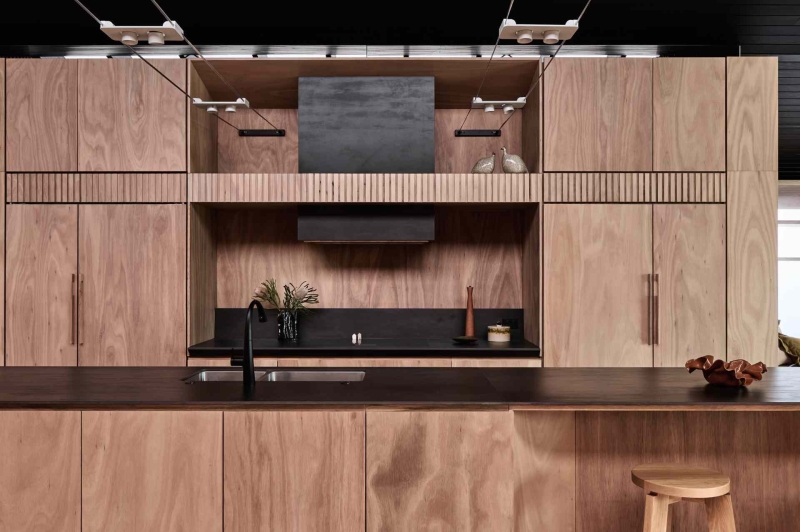
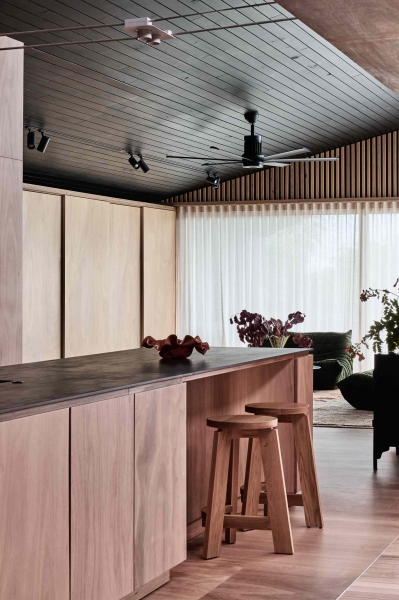
The Living Room
The living room is designed for laid-back comfort, with low-slung seating that invites relaxation. Deep olive upholstery adds a rich, grounded tone to the otherwise pale timber palette, while a pair of sculptural armchairs and accent tables bring variety in shape and texture. Natural light filters through sheer curtains, softening the dark timber ceiling and enhancing the warmth of the wood-lined interior. A generous rug anchors the space, adding a layer of softness underfoot.
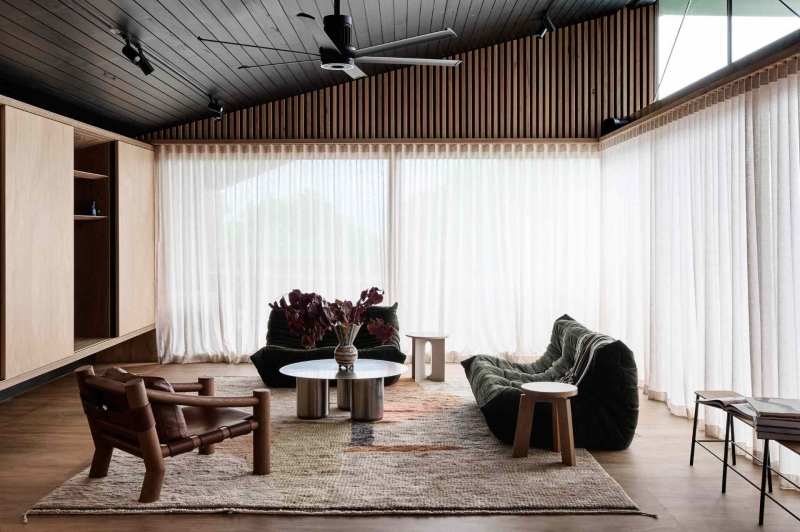
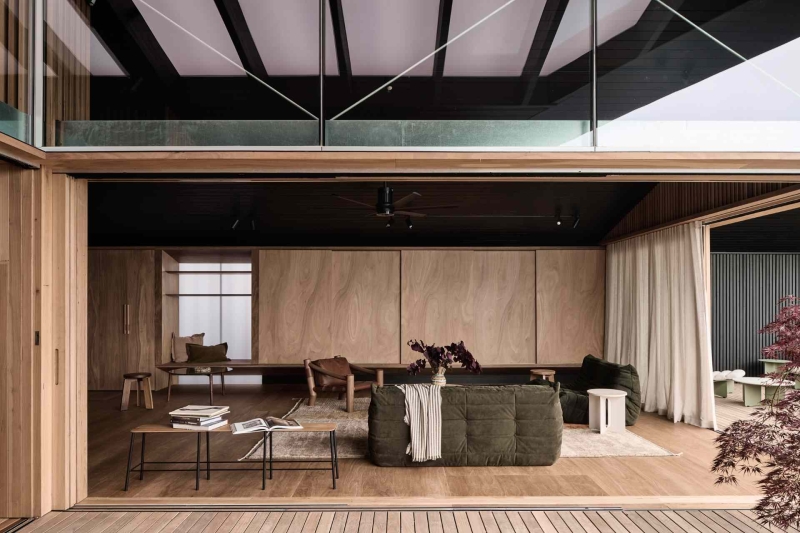
The Sliding Walls
The wood-framed sliding glass walls dissolve the boundary between indoors and out, while flooding the interiors with natural light and frame serene views of the surrounding landscape. When opened, they allow the living spaces to flow effortlessly onto timber decks and garden areas.
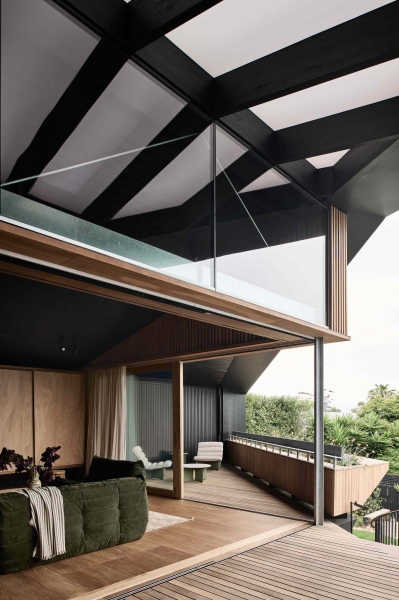
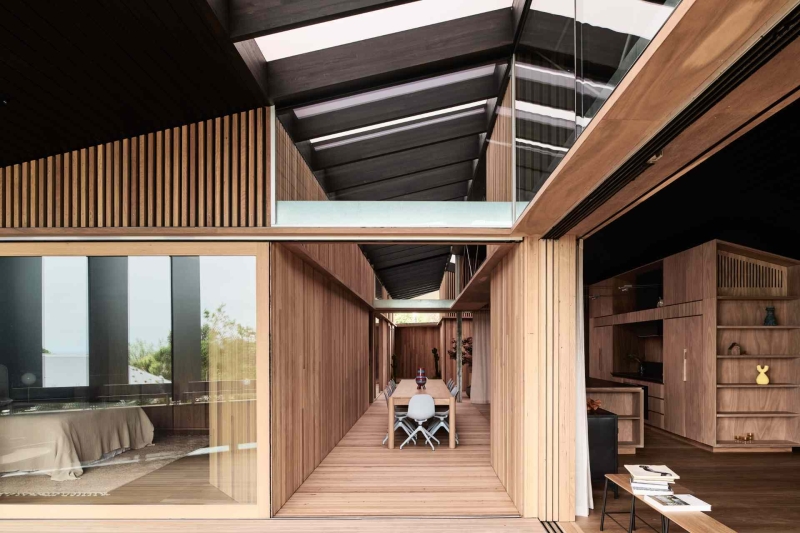
The Outdoor Spaces
The rear facade of the home showcases a dynamic interplay of geometry and materiality. A bold, angular roofline floats above decks and cantilevered planters. Beneath the overhang, there’s a curving stairway, anchored by boulders and native plantings, seamlessly connecting the landscape to the architecture.
Below, a lap pool runs parallel to the structure, tucked elegantly into the base of the slope. Together, the layered architecture, natural stonework, and linear pool create a composition that feels both grounded and elevated.
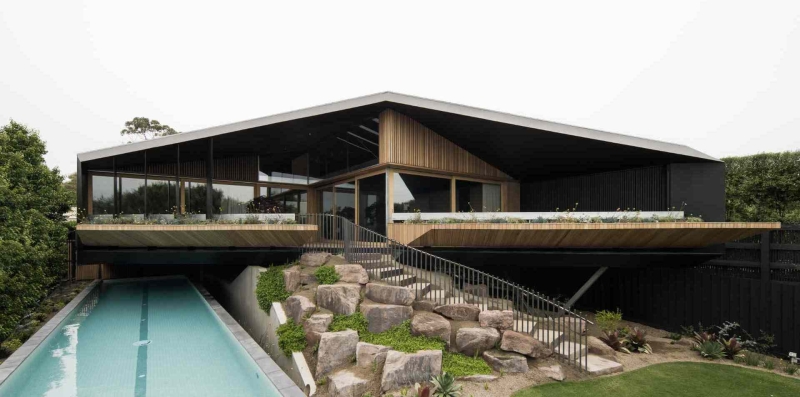
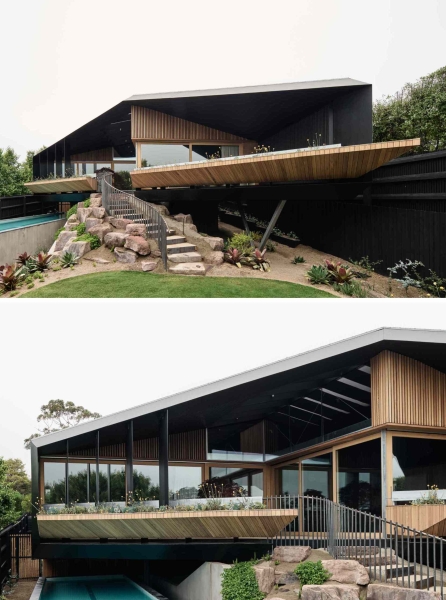
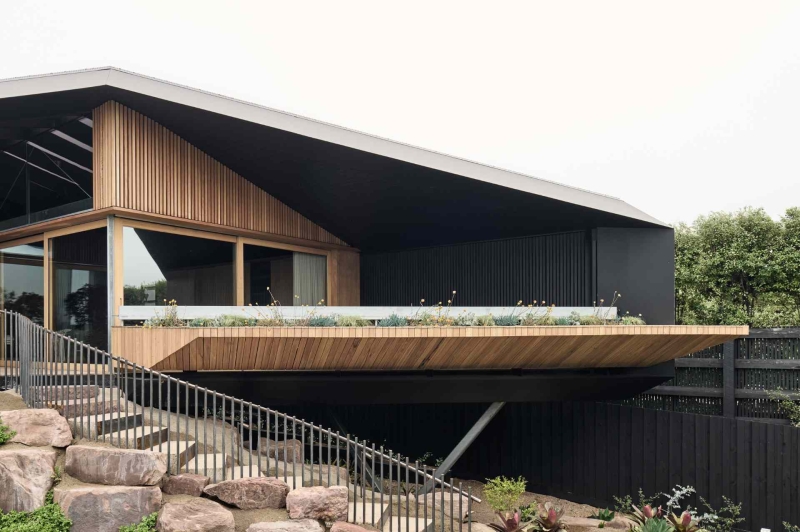
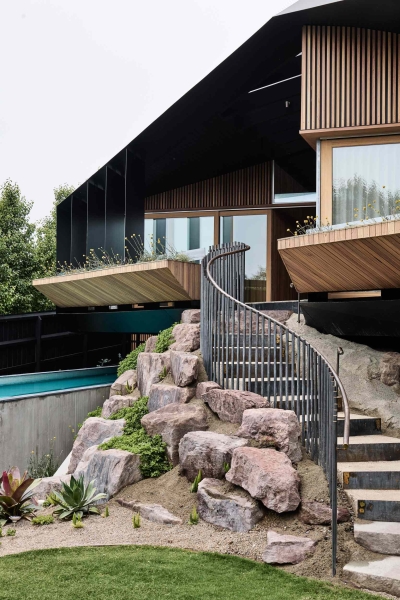
The Home Office
Back inside, a custom built-in desk flows seamlessly into warm timber walls and cabinetry. Frosted glazing softly diffuses light, while a wood chair and potted plant add a quiet elegance to the minimalist space.
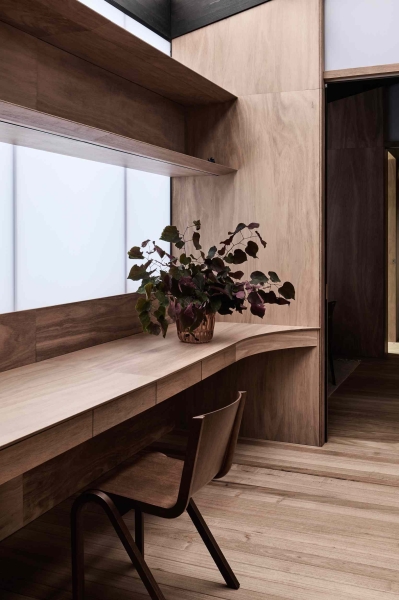
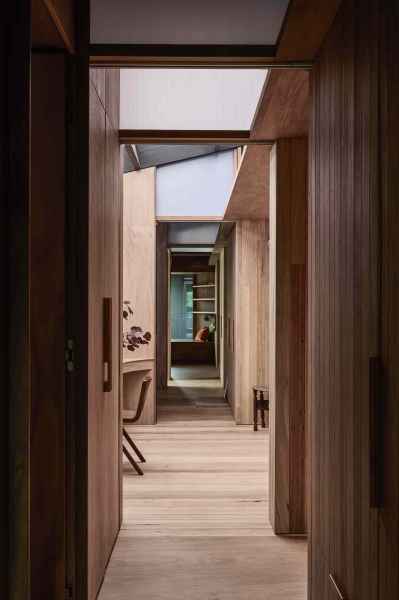
The Bedrooms
Flanking either side of the home office are the bedrooms, each enveloped in warm timber tones, creating a serene, cocoon-like retreat. Custom cabinetry and integrated shelving offer seamless storage, while built-in seating adds comfort and functionality.
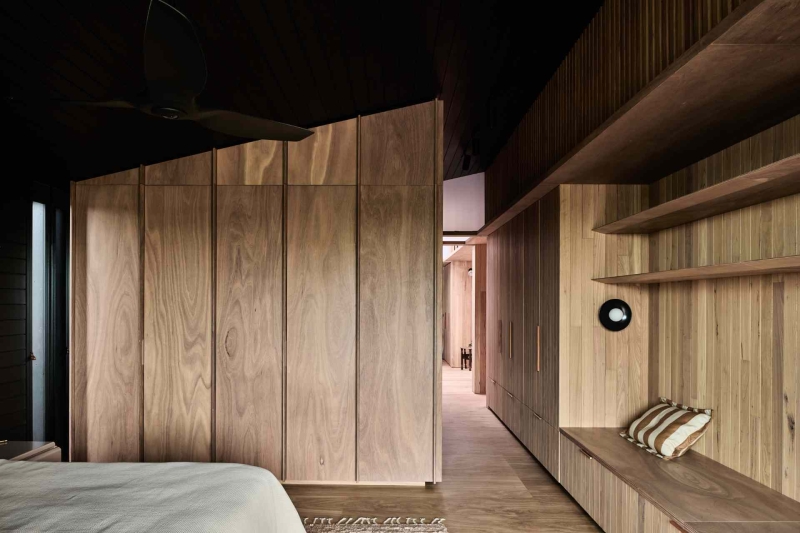
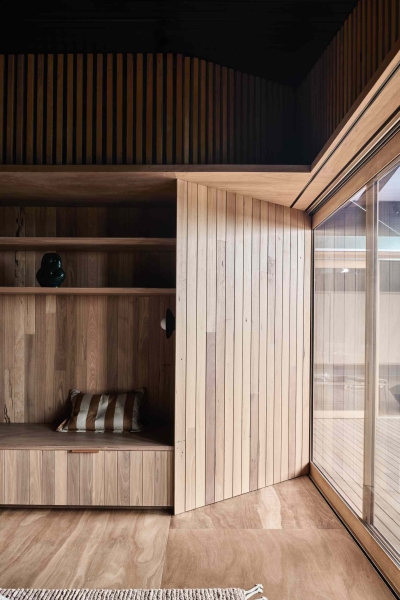
The Bathrooms
This bathroom pairs natural timber with matte black cabinetry for a warm, modern contrast. Soft pink basins and sculptural lighting add a refined, playful touch. A freestanding tub sits by sheer curtains, inviting calm and natural light into the minimalist space.
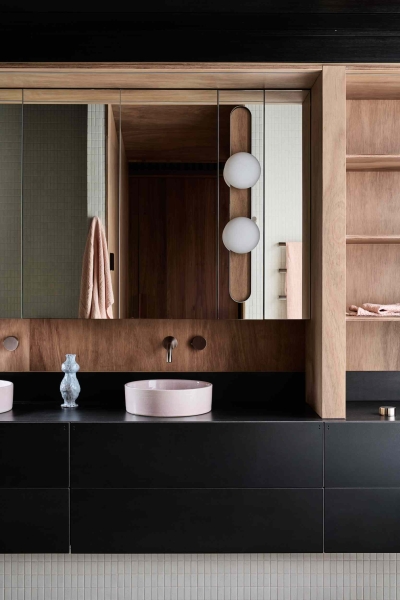
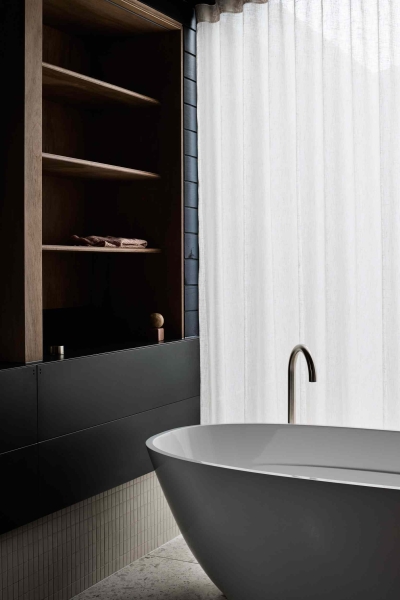
In a second bathroom, there’s a dark countertop and soft sage basin. Warm timber joinery and brushed metal fixtures complete the clean, contemporary look, while the shower features slim, vertically ridged off-white tiles that create a sense of height and texture. A sleek built-in ledge provides minimalist storage, while the rain shower head adds a modern, spa-like touch.
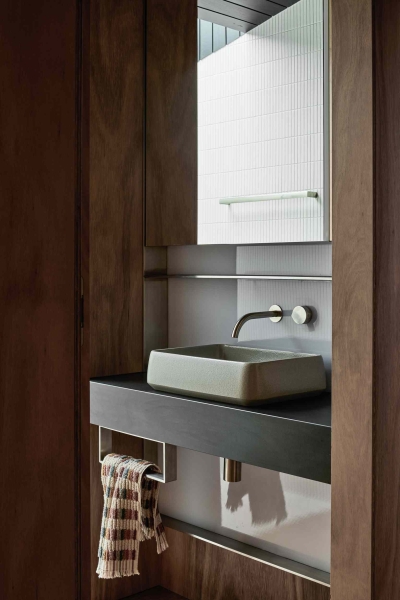
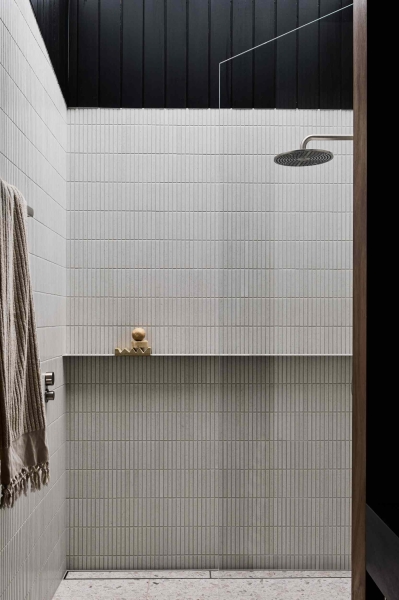
Take a closer look at the architectural drawings that bring this home to life.
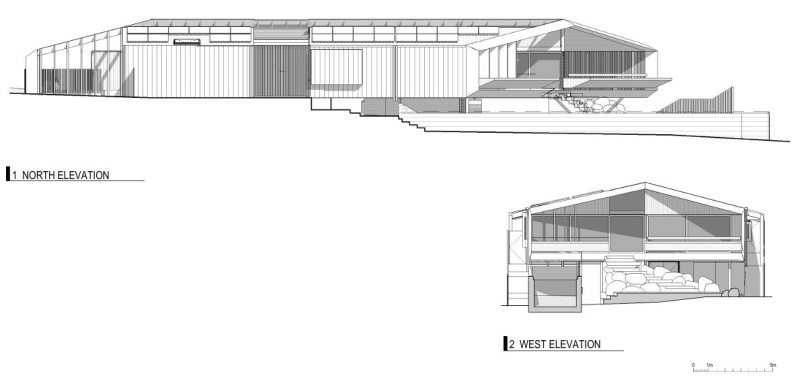
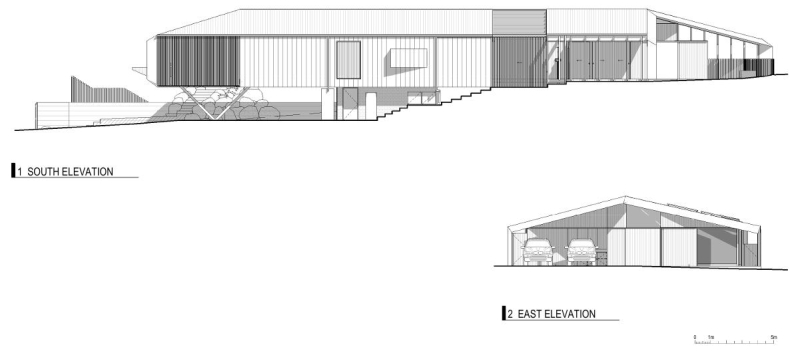
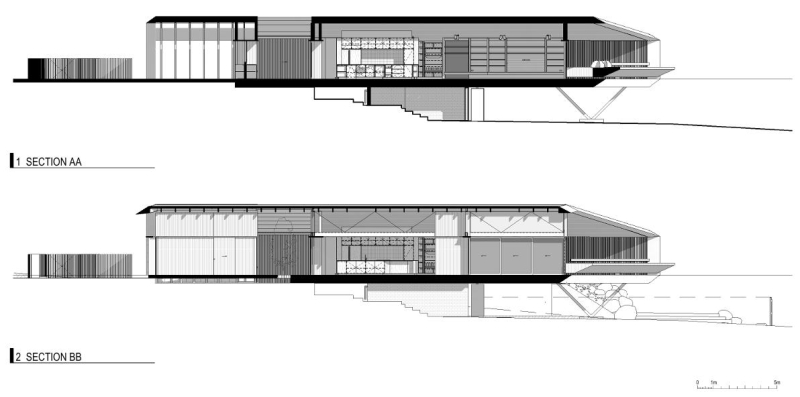
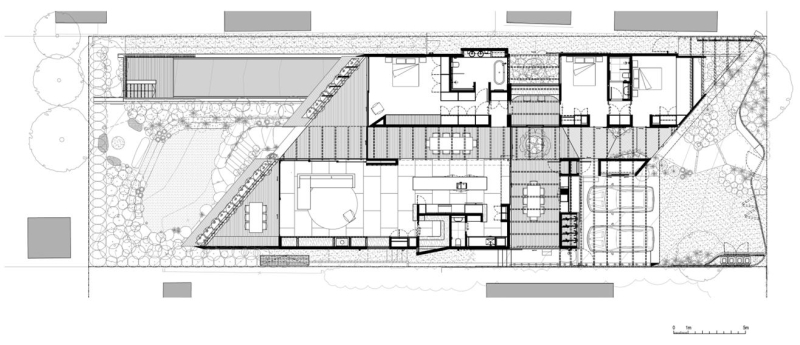
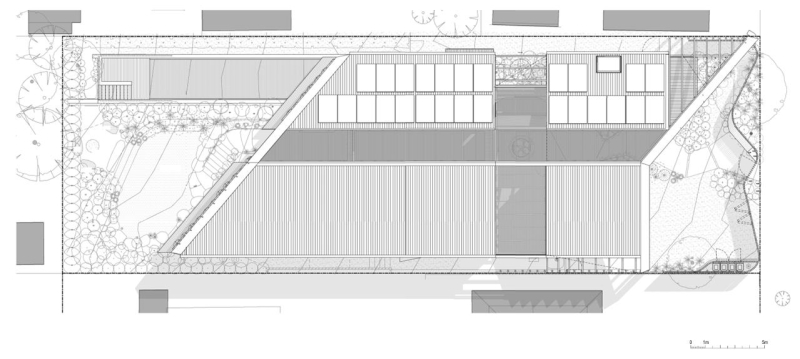
More than a refined coastal retreat, this home by FIGR. Architecture & Design, reimagines the beach house as both a shelter and an experience.
Photography by Tom Blachford | Styling: Natalie James | Architect: FIGR. Architecture & Design / Design Architect: Michael Artemenko, Adi Atic / Project Architect: Boutsaba Vongphone | Builder: Vivid Construction Company | Engineer: DSL Consulting PTY LTD | Landscape Consultant: MUD OFFICE | Building Surveyor: Michel Group Building Surveyors
