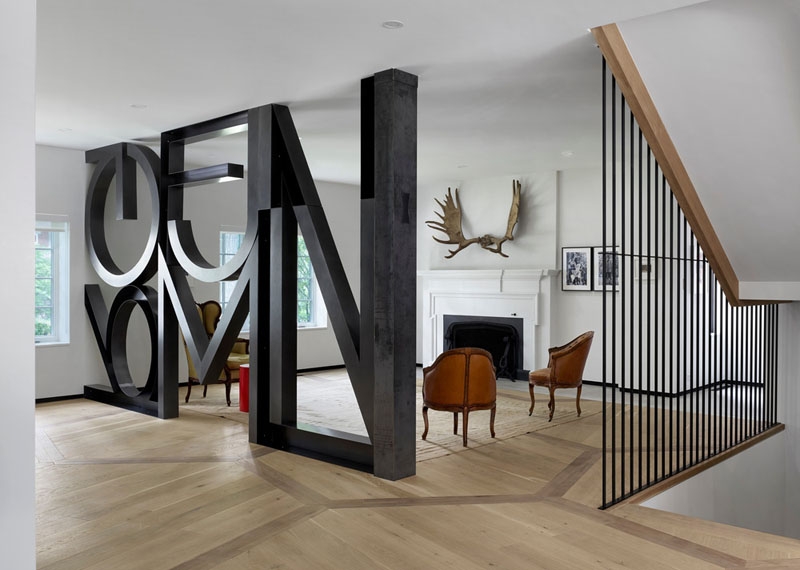In Toronto, architecture and interior design firm Audax took on the challenge of updating a 116-year-old Period Revival home. The result is Bilateral House, a residence that respects its history while embracing a contemporary gallery-inspired addition designed for a family passionate about art, furniture, and design.
At the front, the original heritage facade was carefully reconstructed. Audax restored the brick, refreshed the stucco, and added wood trim while also integrating a new garage into the design. The peaked roof was rebuilt to mirror the original look, creating a sense of continuity with the neighborhood’s architectural rhythm.
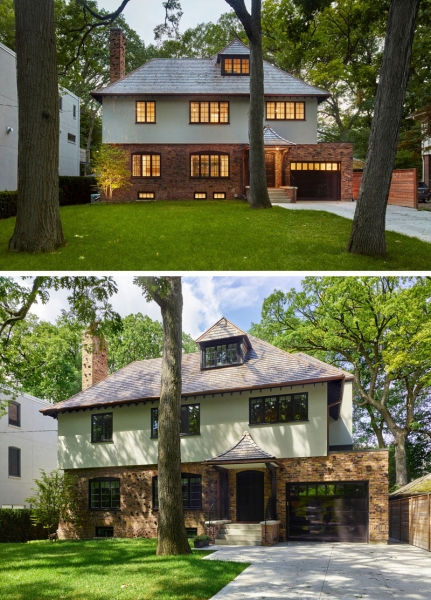
Stepping through the original front door, visitors are welcomed by a minimalist foyer. The interiors lean toward a gallery aesthetic, with high ceilings and open walls designed to showcase the homeowners’ art collection.
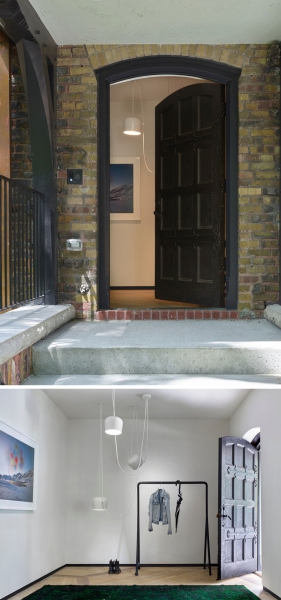
Just around the corner, the formal living room sets the tone for the home’s mix of old and new. Here, a word art installation by Commute Design makes a bold statement, while a curated collection of vintage chairs reflects the homeowners’ passion for collecting.
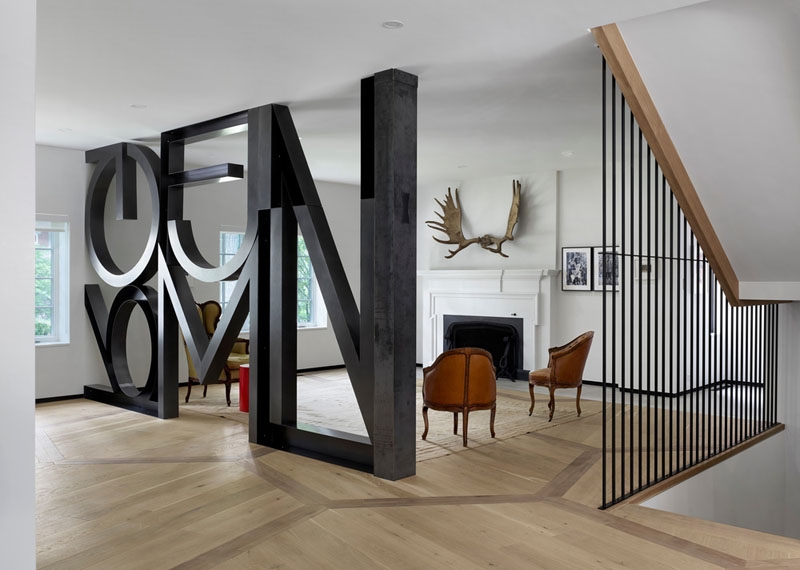
The original wood flooring flows seamlessly from the heritage section of the home into the dining area and the modern extension. On either side, polished concrete creates a striking contrast, blending traditional warmth with contemporary coolness.
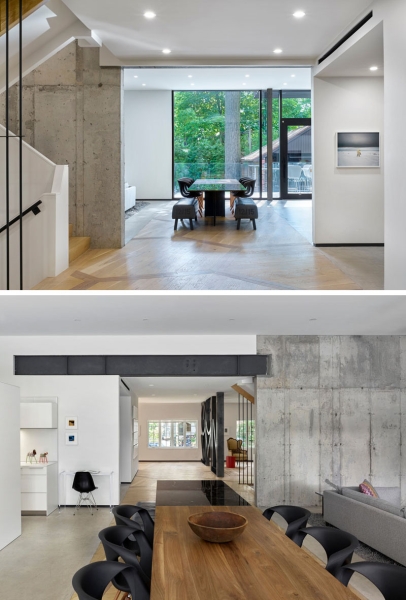
At the heart of the home is a long dining table that organizes the open-plan layout. On one side sits a family room featuring a custom-designed metal bookcase and a dramatic suspended black wood-burning fireplace.
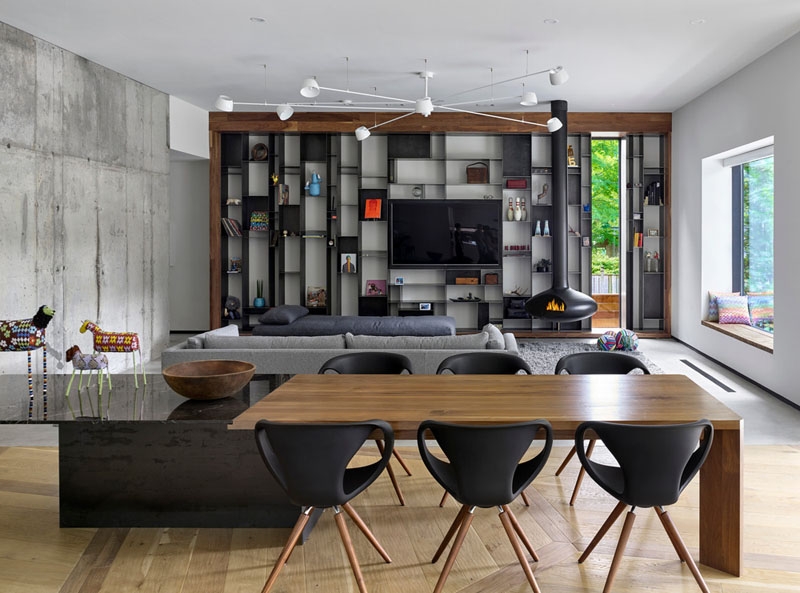
A modern bay window frames backyard views and includes a custom wooden bench that matches the dining table. Patterned cushions add comfort and a splash of color to the neutral backdrop.
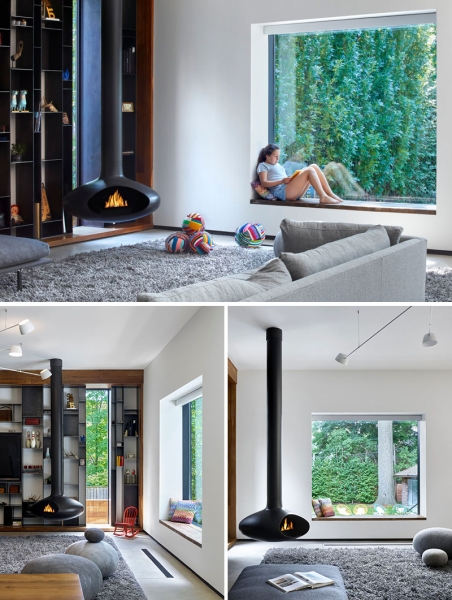
Opposite the dining table, the kitchen channels the look of a showroom with its clean white finishes and sleek lines. This space contrasts with the heritage architecture, but still feels tied together through its simplicity and lightness.
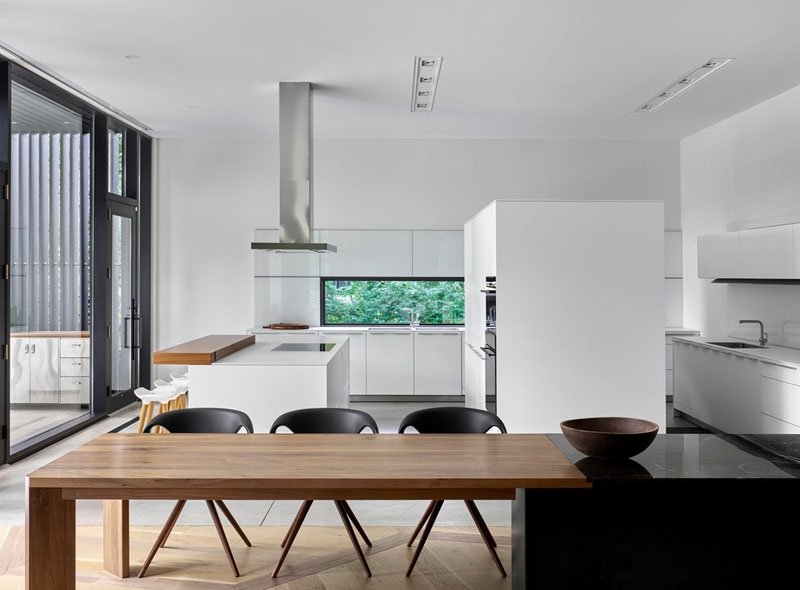
From the backyard, the rear facade reveals the contemporary extension, complete with floor-to-ceiling windows that bring in natural light. A new terrace extends the living space outdoors, while a pool surrounded by mature trees creates a private retreat. The home’s original garage was repurposed into a pool cabana and games room, blending fun with function.
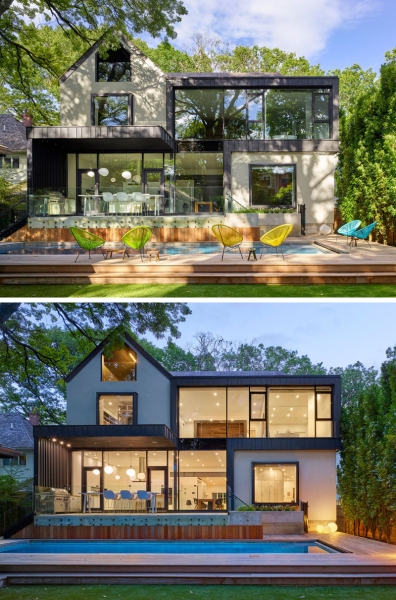
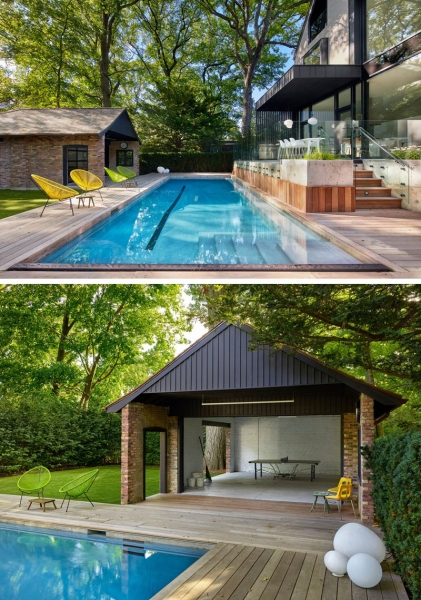
Looking back at the home, the gabled roofline ensures the design feels at home within the neighborhood, maintaining a dialogue between old and new.
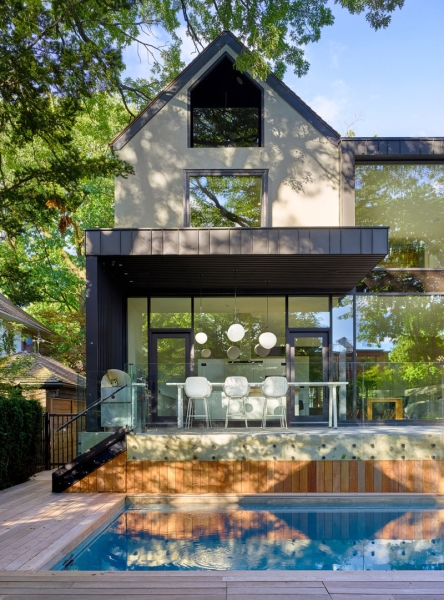
Inside, a centrally located staircase acts as the bridge between heritage and modernity, separating the old front of the house from the new rear addition.
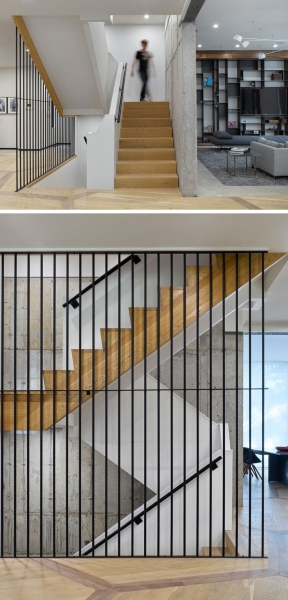
Upstairs, three children’s bedrooms are accessed through identical sliding doors, each space illuminated by hanging white pendant lights in the hallway. One of the rooms, located in the heritage portion of the home, even includes an original fireplace.
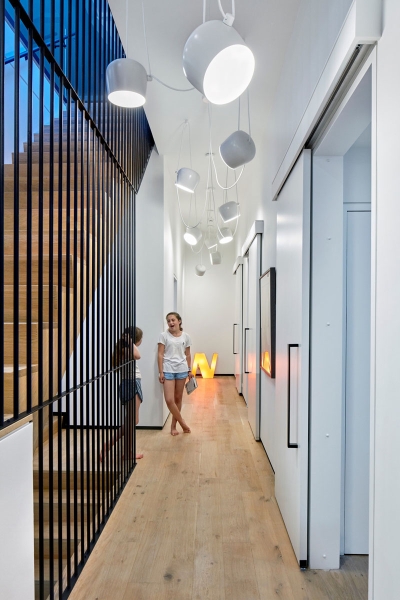
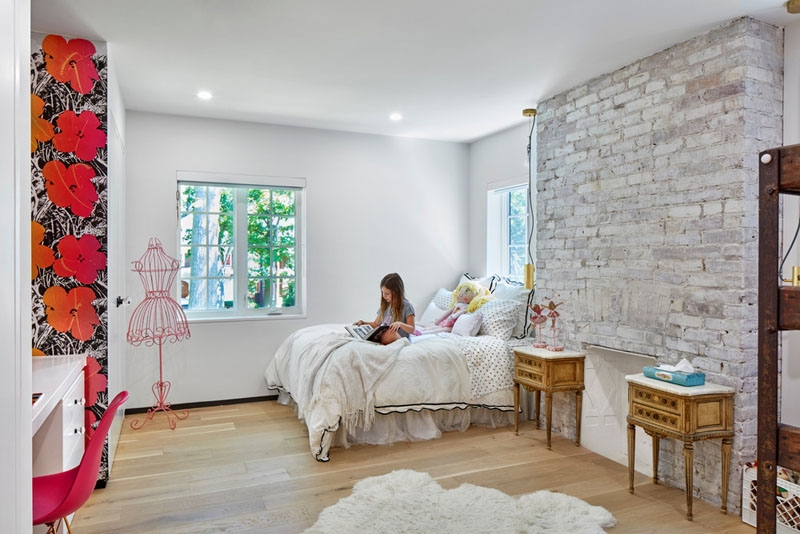
The three daughters share a bathroom designed for function and fun. With three sinks, three makeup stations, and colorful geometric tiles, it turns a daily routine into a playful experience.
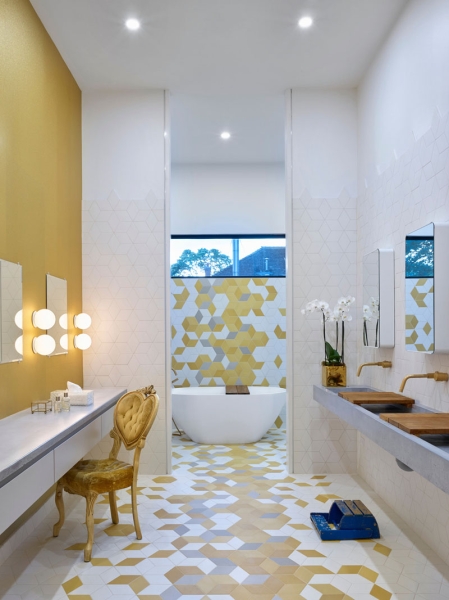
The master bedroom sits within the new extension, defined by a warm wood feature wall. Large windows frame serene views of treetops, blurring the boundary between indoors and outdoors.
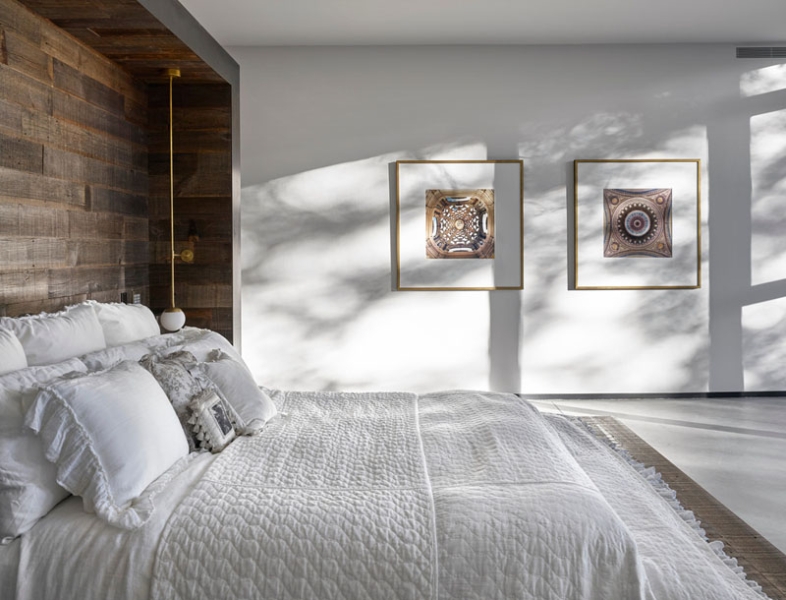
In the ensuite, expansive windows are softened with a sliding frosted-glass privacy panel. A wall of vintage mirrors collected by the homeowners adds character and texture to the space.
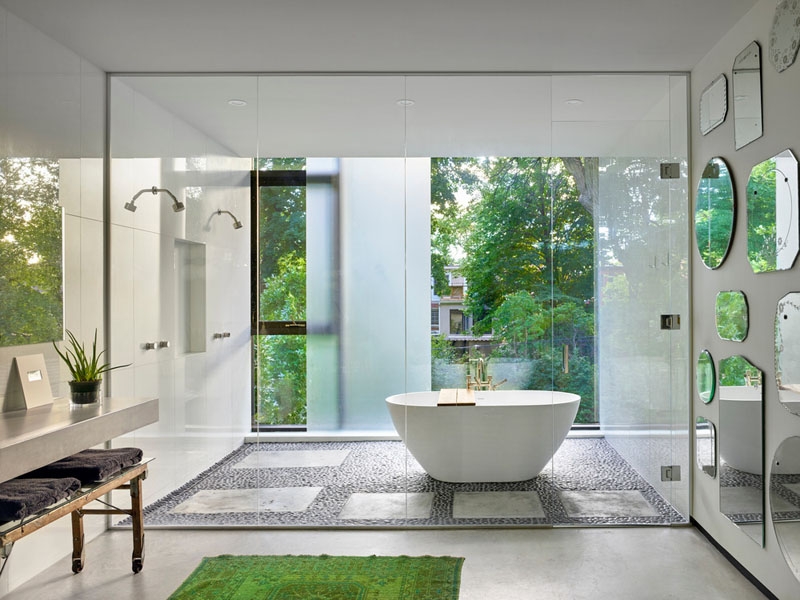
Tucked into the gable of the extension, a wood-lined retreat provides a cozy escape. This intimate space contrasts with the home’s larger, gallery-like rooms.
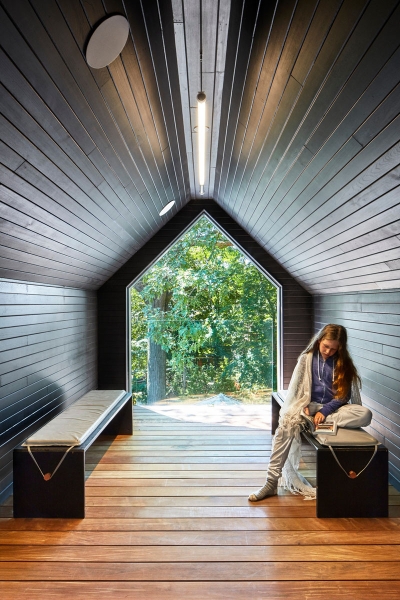
The basement, accessible via the main staircase, includes another bathroom with a school washroom theme. A bathroom stall design and a communal sink with a foot-pedal faucet add a nostalgic, quirky twist to the lower level.
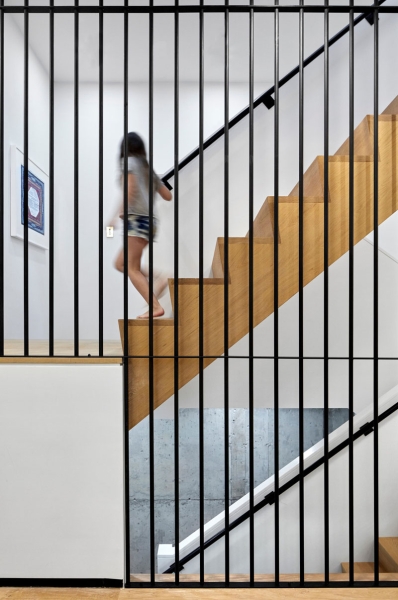
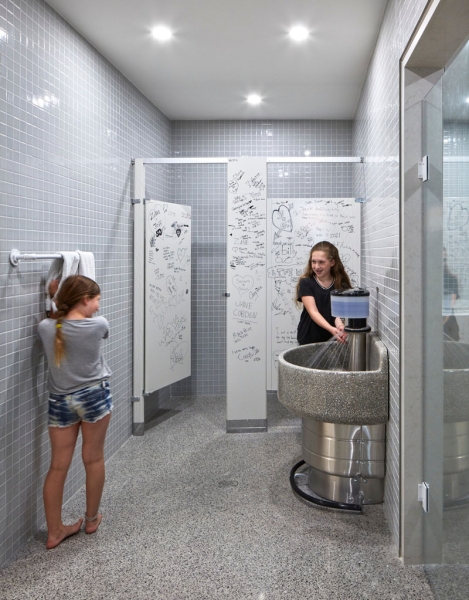
Bilateral House is a heritage home that celebrates its history while boldly stepping into the future. With restored craftsmanship, a gallery-inspired interior, and modern family-friendly amenities, Audax has crafted a home that reflects both its owners’ passions and its neighborhood’s character.
Photography by Shai Gil
