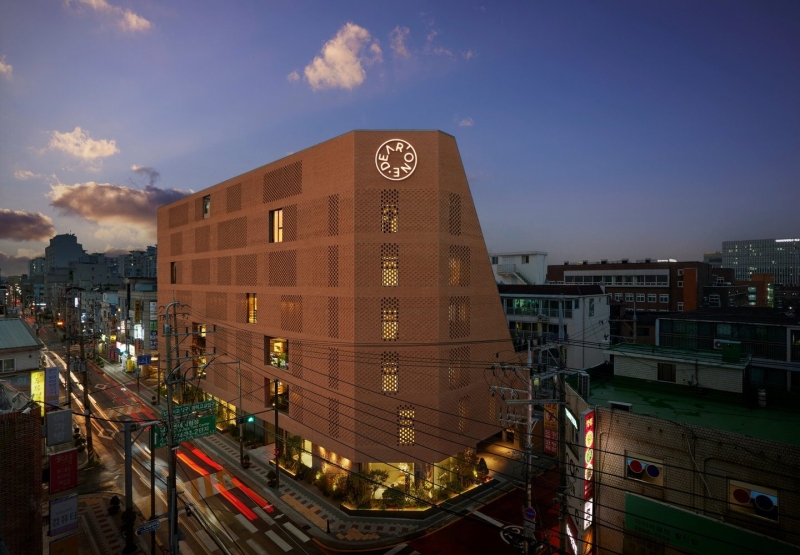
Isabelle Laurent
MizMedi DEAR’ONE Postpartum Care Center, a project initiated by MizMedi Hospital to attract international patients and contribute to the development of a medical special zone. The journey from architectural design in 2020 to completion spanned four years, fraught with challenges: the COVID-19 pandemic, the Russia-Ukraine war impacting material costs, and a national decline in birth rates. Despite these hurdles, the hospital persevered, driven by its mission to provide exceptional care for mothers and newborns.
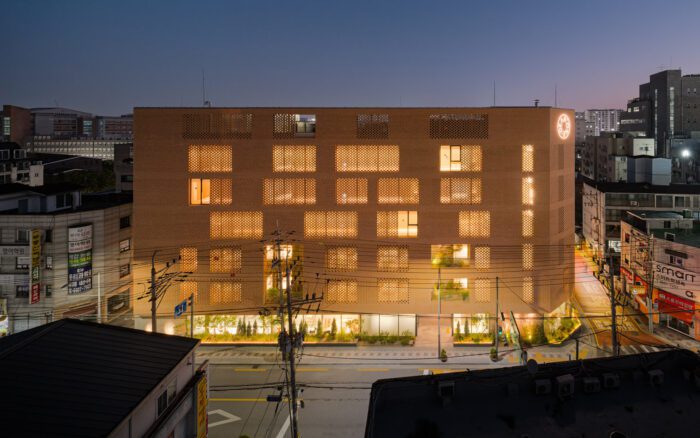
The site, formerly a parking lot, presented unique constraints: a busy road to the south and residential apartments to the north. Prioritizing the mothers’ comfort and privacy, we opted to locate the postpartum rooms on the north side, shielded from the road and overlooking a green courtyard. This arrangement allowed for a southern corridor bathed in filtered sunlight, creating a tranquil environment.
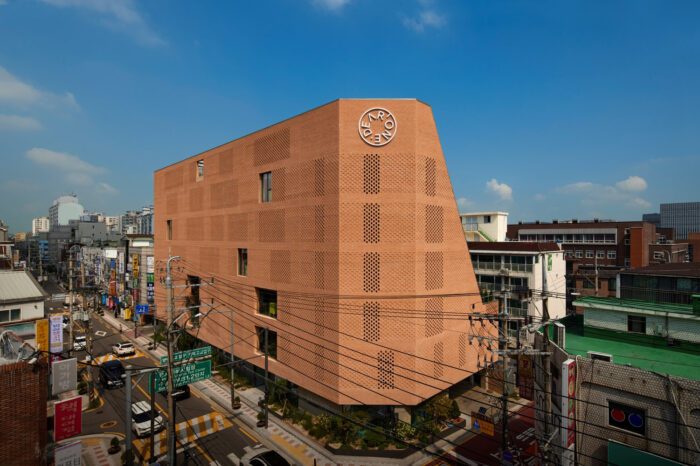
To foster a sense of community within the limited space, we adopted the concept of a “vertical village.” Inspired by the old adage, “It takes a village to raise a child,” we envisioned a space where mothers could connect and support each other.
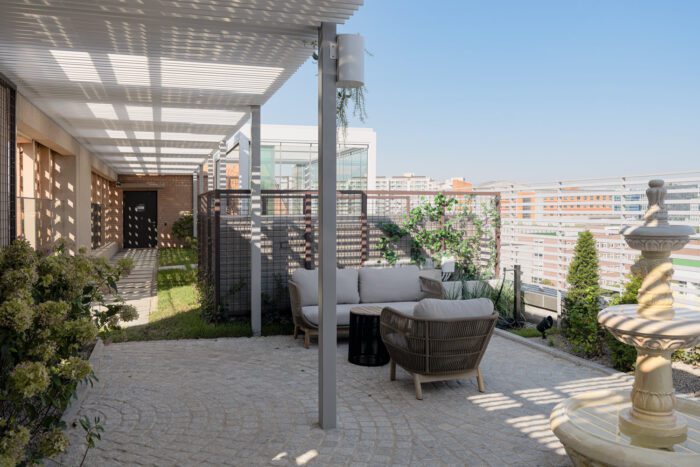
Individualized service in confined spaces is typical of postpartum care centers. However, we aimed to provide mothers with an experience akin to visiting a resort village, a “vertical village” where they could stroll through the building, fostering natural interactions and enjoying moments of rest and rejuvenation under filtered sunlight. This concept extends to the facade design. Utilizing brick, a material synonymous with “home,” we created a patterned screen through a combination of protruding and recessed bricklaying techniques.
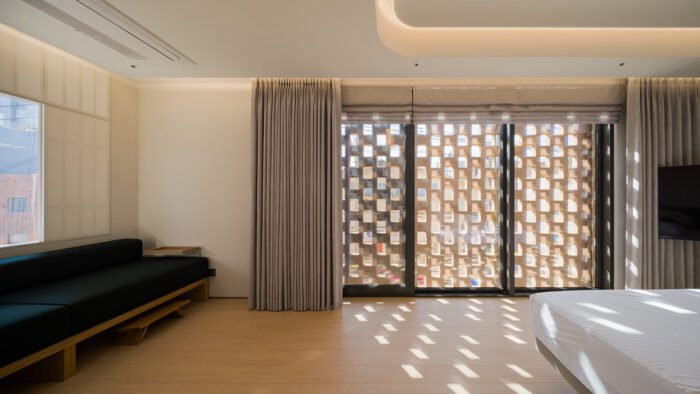
This design not only provides visual interest but also creates a tranquil environment reminiscent of strolling through a tree-lined alleyway where tree shadows fall. Additionally, Revit, a BIM tool, was utilized to simulate design intent and improve the efficiency and accuracy of the design and construction process.
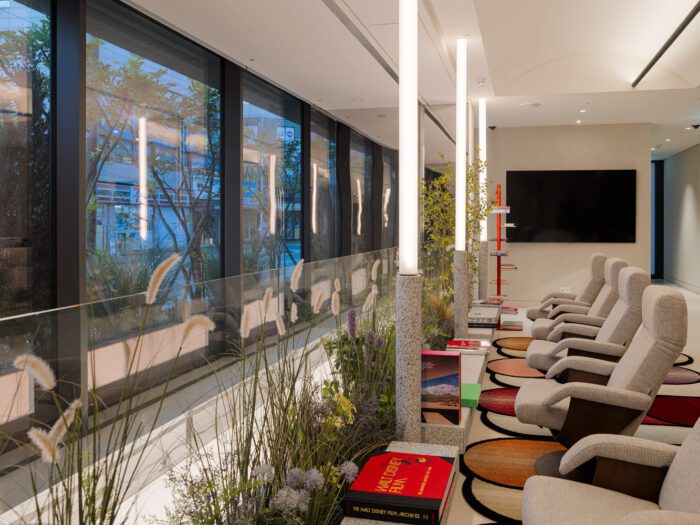
This approach softens the imposing presence of the 52-meter facade and ensures a comfortable pedestrian experience at the ground level. The arrangement of parking and evacuation routes significantly influenced the design. The site’s limitations necessitated a mechanized parking system to ensure efficient parking and ample waiting space. For quick and intuitive evacuation, fire escapes were placed at both ends of the building. Two elevators divide the building into three sections for user convenience while also serving a structural role.
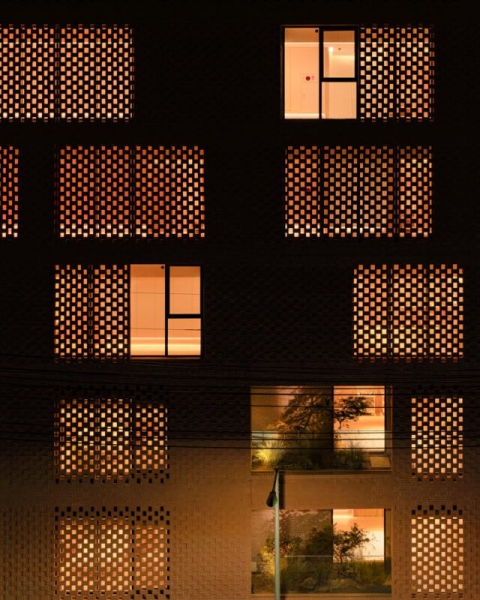
This postpartum care center opened after much hardship, aspires to be a haven for mothers, offering a positive experience and a beacon of hope amidst the social challenge of low birth rates.
Project info:
Architects: yeonhan architects
Country: South Korea, Gangseo-gu
Area: 807 m²
Year: 2024
Photographs: Yongsoon Kim, Woojin Park
Lead Architects: Seokcheon Kim
Lead Team: Seokcheon Kim
Design Team: Hakyeon Kim, Jihee Min, Youngseok Kim
Interior Design: about8
Engineering & Consulting > Civil: DASAN ENG.
Engineering & Consulting > Structural: DAHN Engineers & Consultants Inc.
Engineering & Consulting > Mechanical: Kunil MEC
Engineering & Consulting > Electrical: Sukwoo Engineering
General Constructing: Dasan Construction engineering ltd.
Engineering & Consulting > Other: TAEIN Architects & Engineers. Inc.
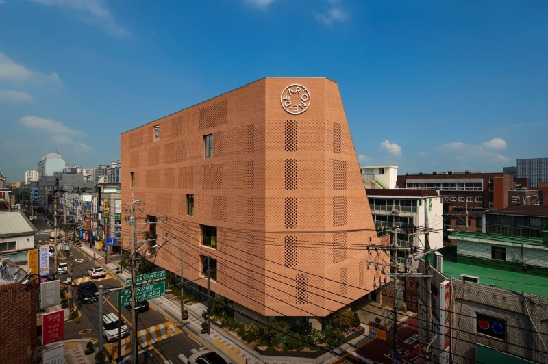
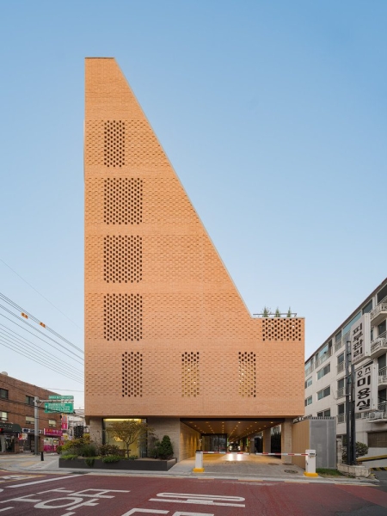
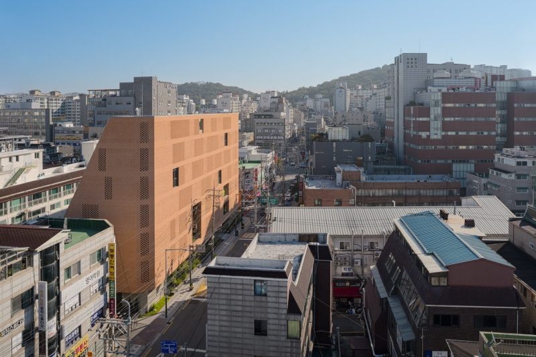
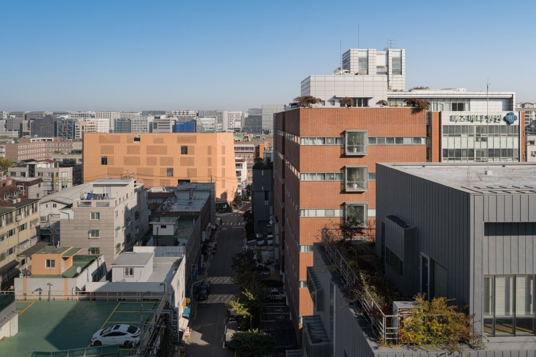
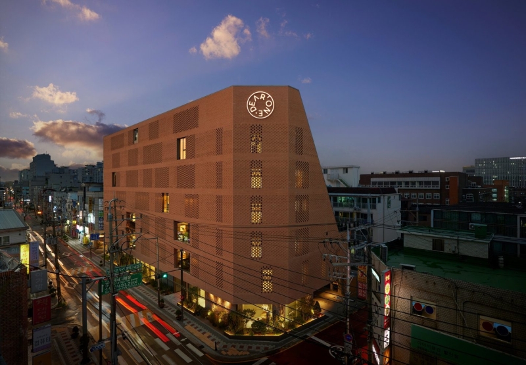
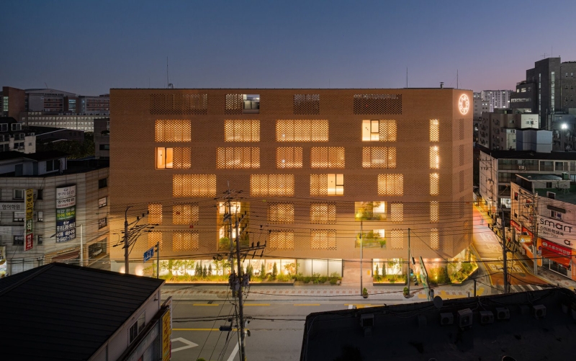
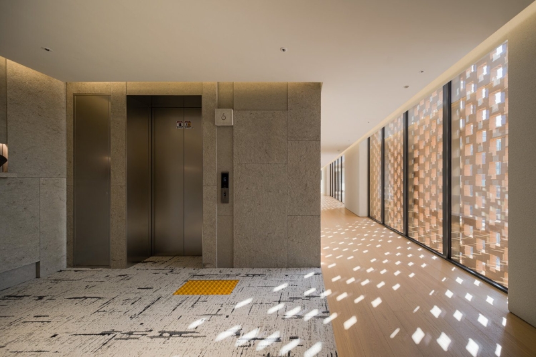
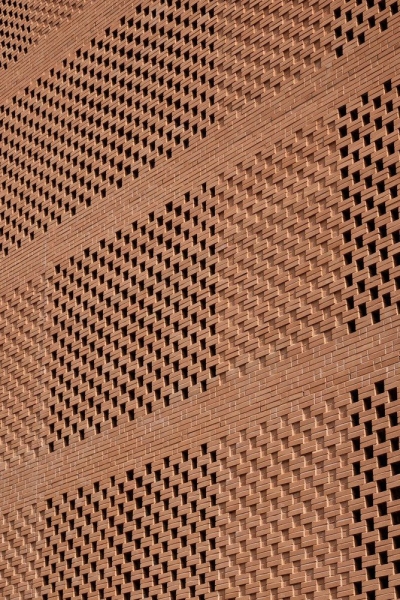
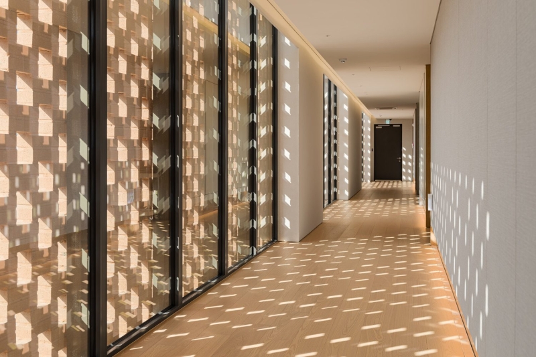
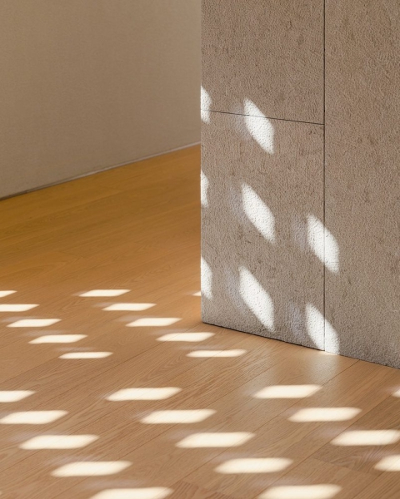
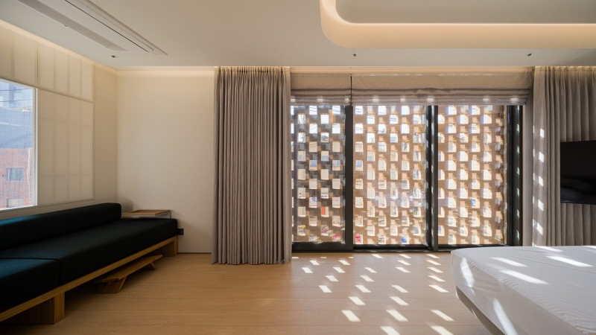
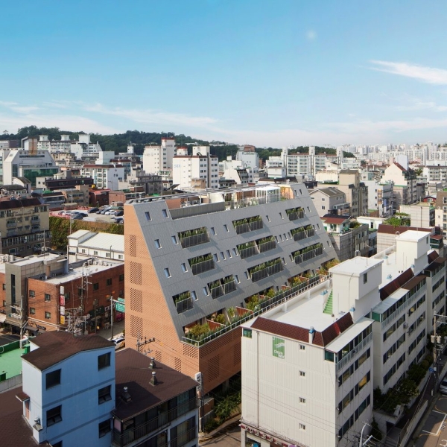
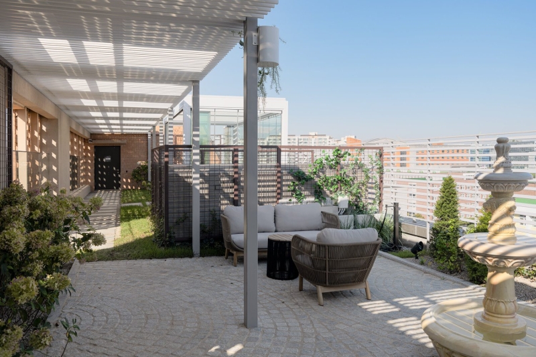
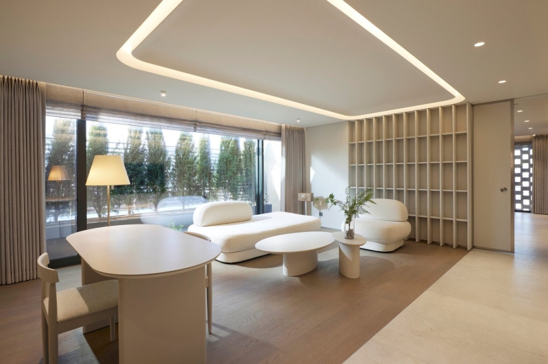
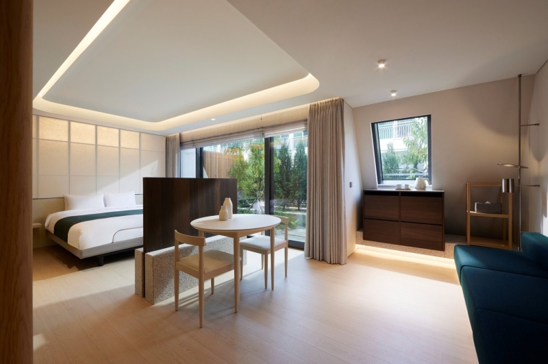
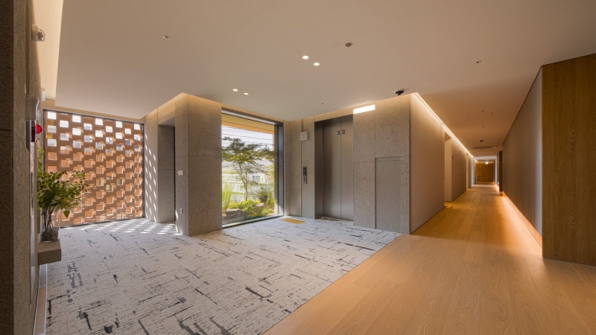
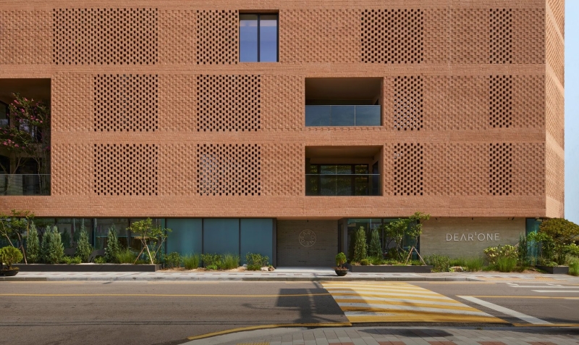
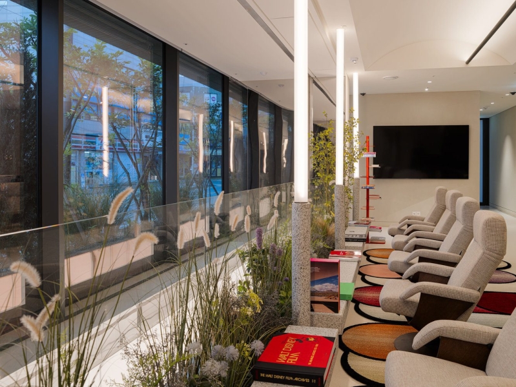
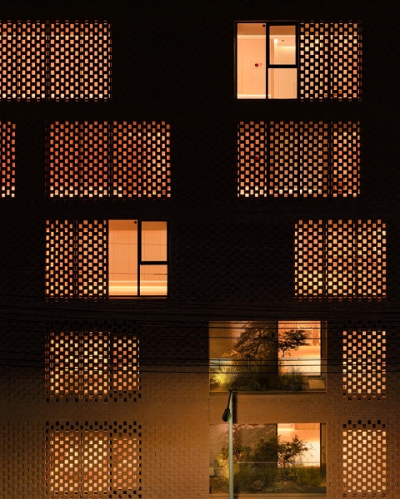
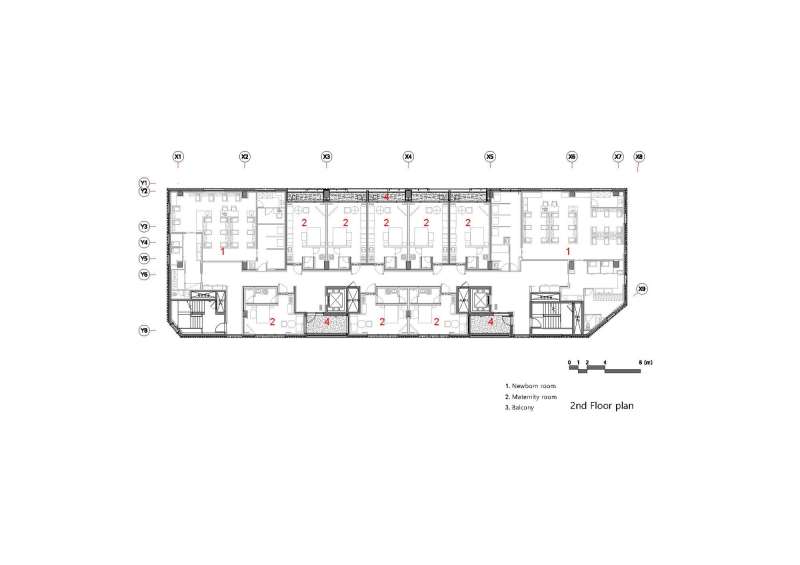
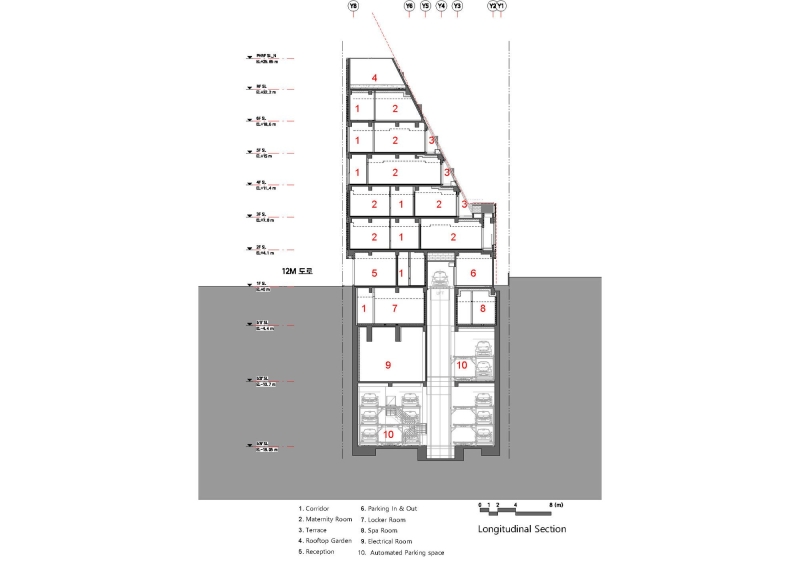
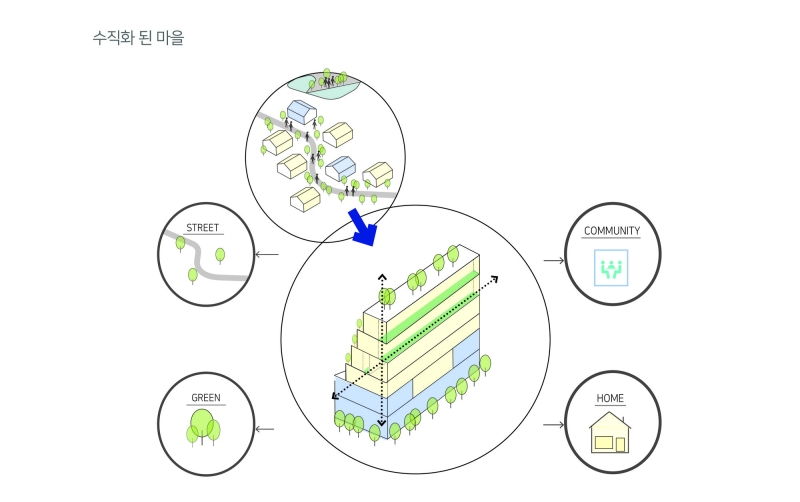
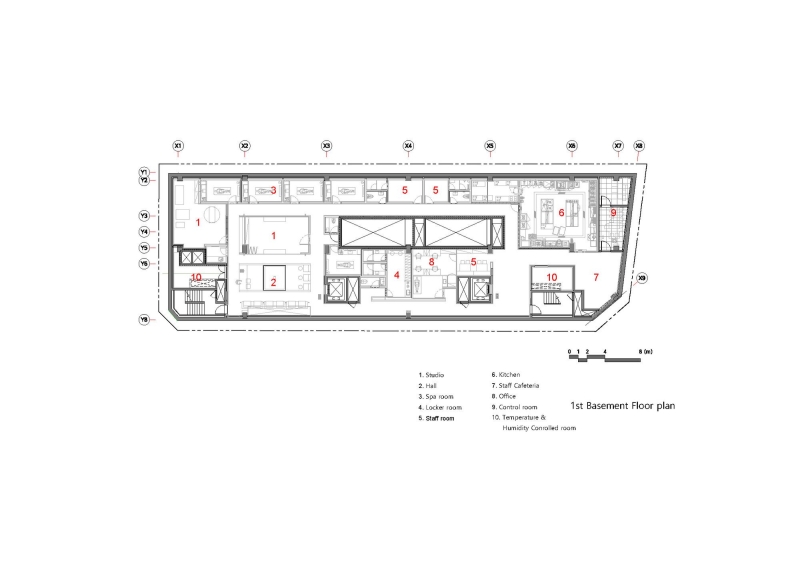
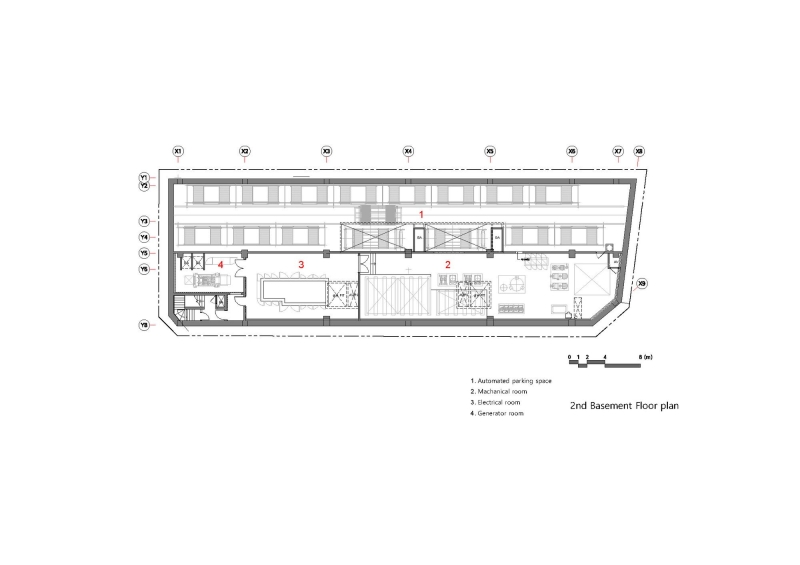
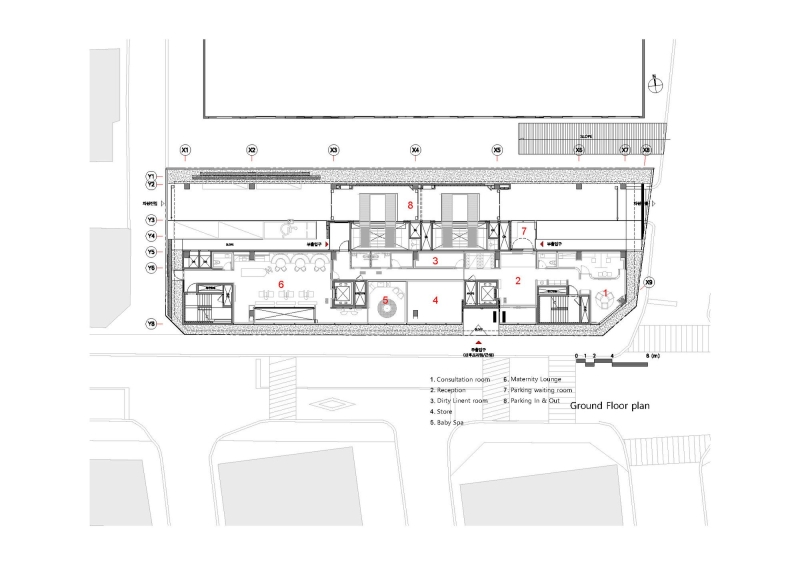
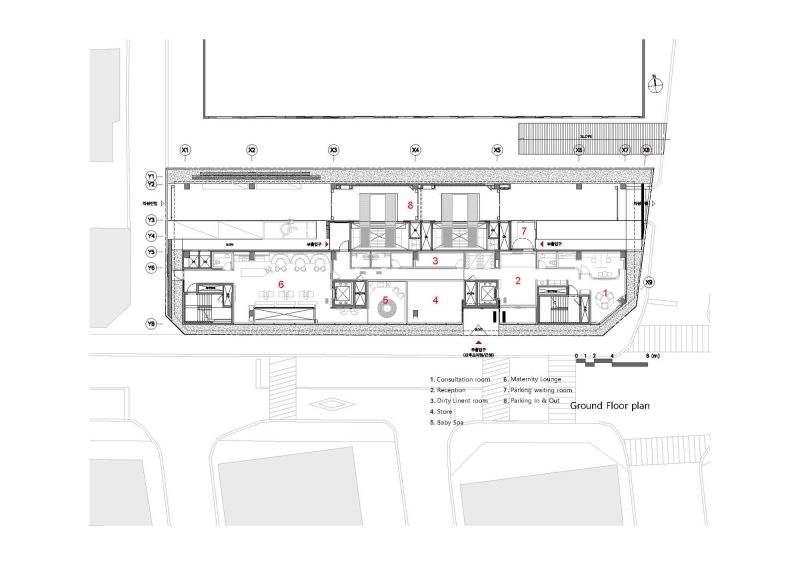
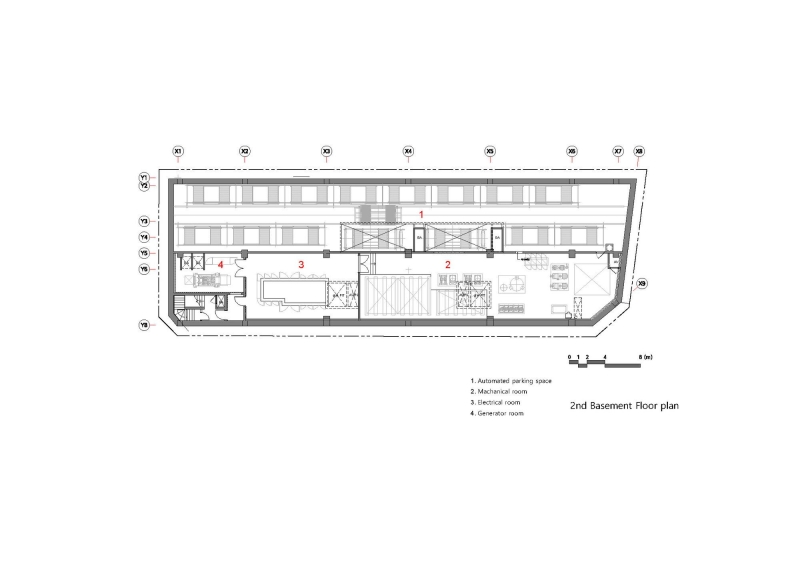
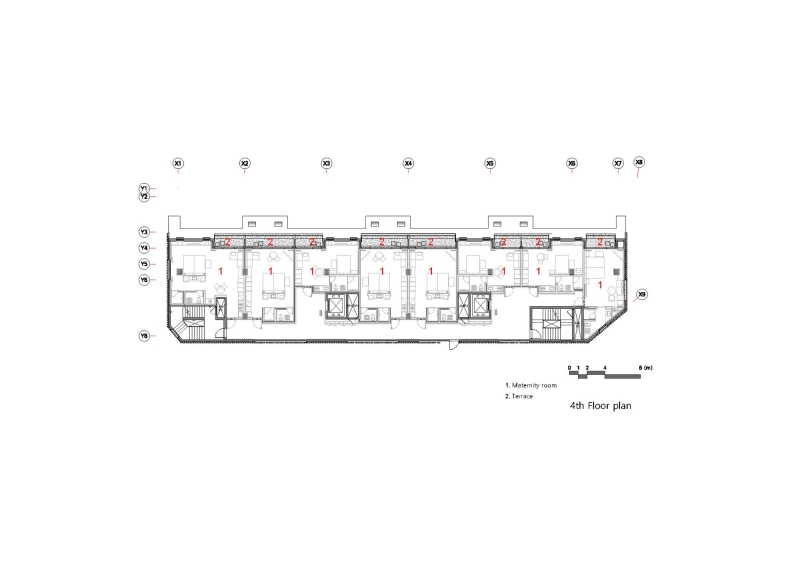
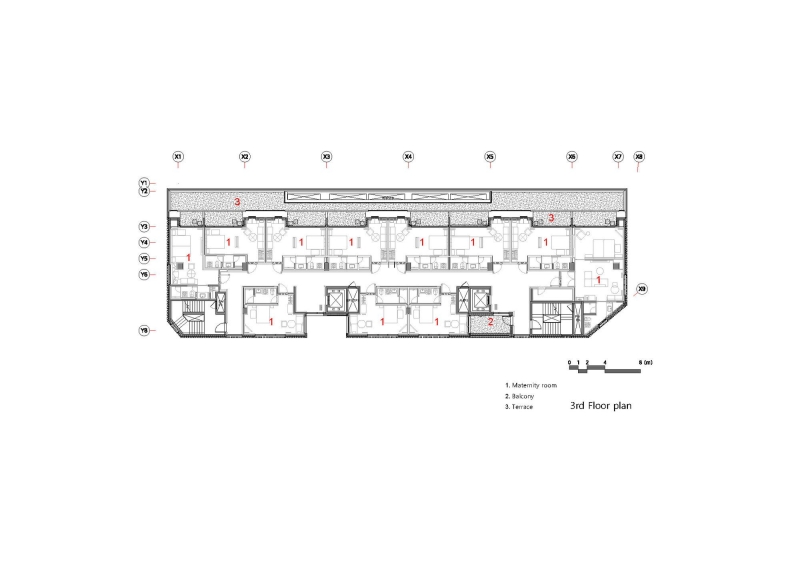
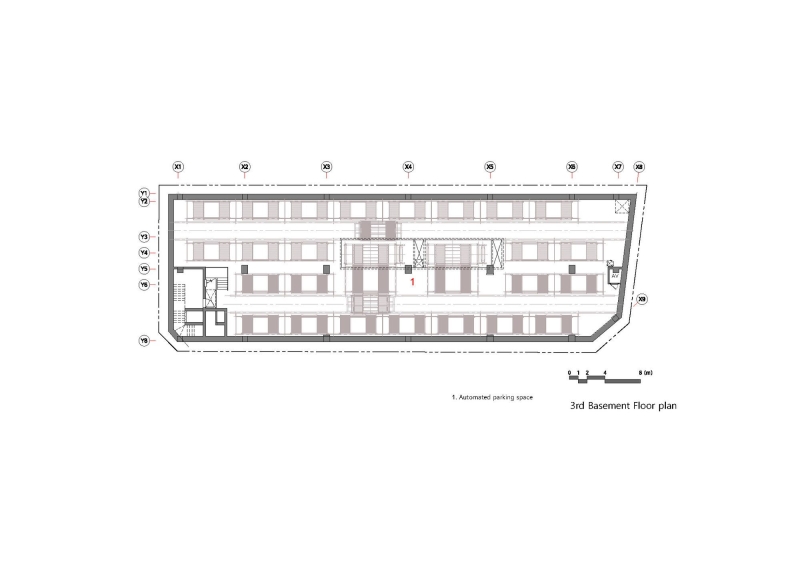
Tags: 2024Gangseo-guMizMedi DEAR’ONE Postpartum Care CenterSouth KoreaWoojin Parkyeonhan architectsYongsoon Kim

Isabelle Laurent
Isabelle Laurent is a Built Projects Editor at Arch2O, recognized for her editorial insight and passion for contemporary architecture. She holds a Master’s in Architectural Theory from École Nationale Supérieure d’Architecture de Paris-Belleville. Before joining Arch2O in 2016, she worked in a Paris-based architectural office and taught as a faculty adjunct at the École Spéciale d’Architecture in Paris. Isabelle focuses on curating projects around sustainability, adaptive reuse, and urban resilience. With a background in design and communication, she brings clarity to complex ideas and plays a key role in shaping Arch2O’s editorial
