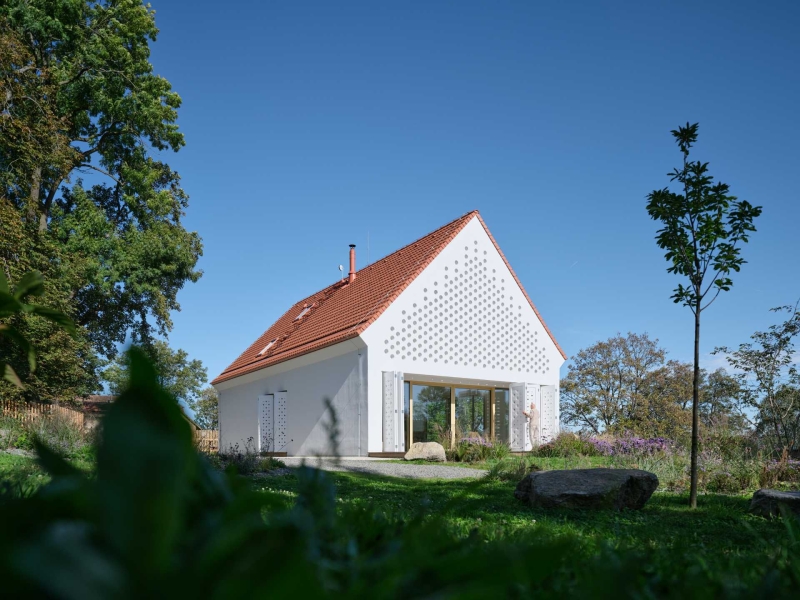Jan Žaloudek Architekt has recently completed a home that was built by the architect for himself and his family. Together with his wife, art historian and writer Jolanta Trojak, they long dreamed of a place where one could connect with the landscape or retreat inward.
The design of the home was inspired by the idea of a chapel, and was built in a generous garden that originally belonged to the neighbouring chateau in the South Bohemian village of Kamenná Lhota, Czech Republic.
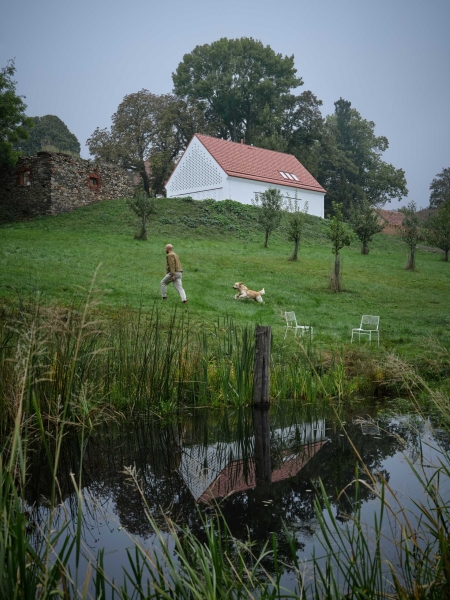
The design respects the traditional elongated form of houses with gabled roofs, drawing on the vocabulary of local agricultural buildings.
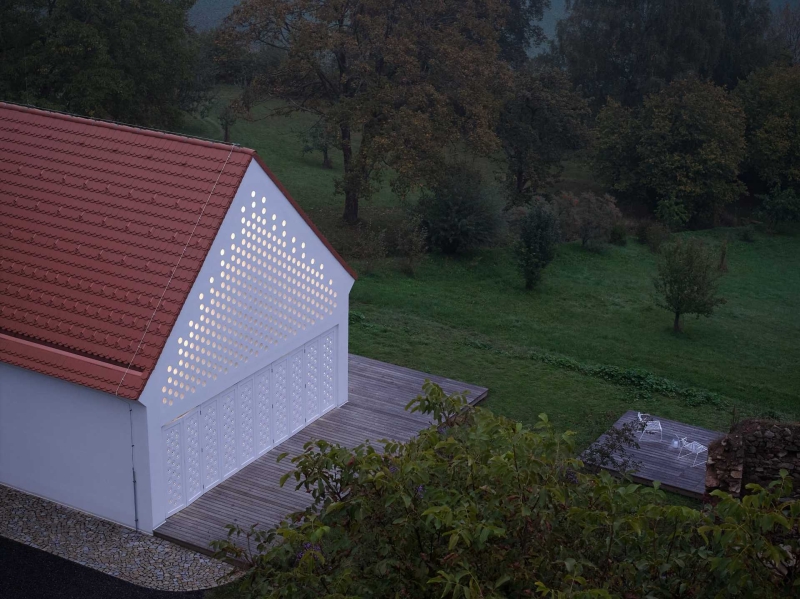
Perforated masonry, with different size holes, are the home’s defining feature.
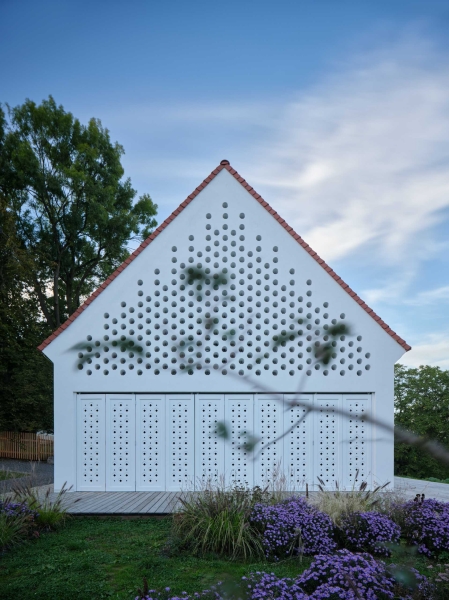
The white stucco exterior echoes the tone and texture of neighboring buildings, while the roof is clad with fired ceramic tiles, and the shading panels are made from whitewashed Czech fir and spruce.
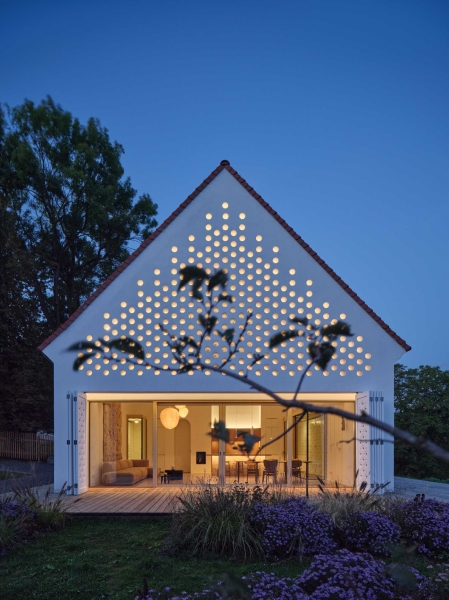
This perforated areas act as a sunshade for the southern gable wall and inspires the pattern of wooden shading panels on the other facades.
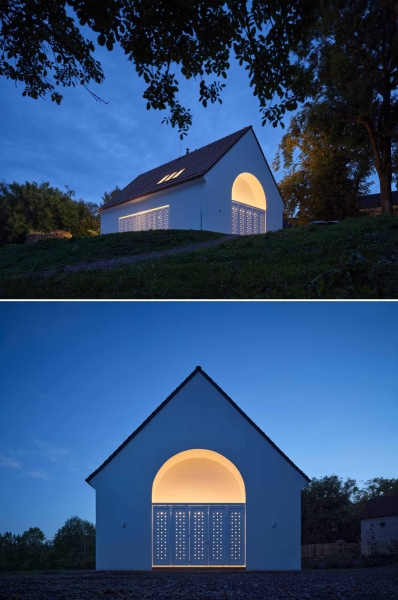
These niches form entry vestibules and loggias, allowing flexible shading. The house can either fully open to the landscape, connecting its residents to the world, or close off to highlight its meditative character.
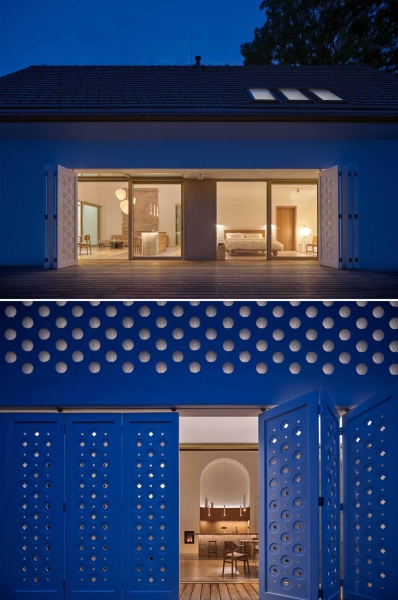
The living room is relaxation area, featuring a long sofa offering views both of the landscape and the courtyard with its barn ruins. The sofa is framed by a tapestry made from undyed sheep’s wool, while a circular window adds natural light.


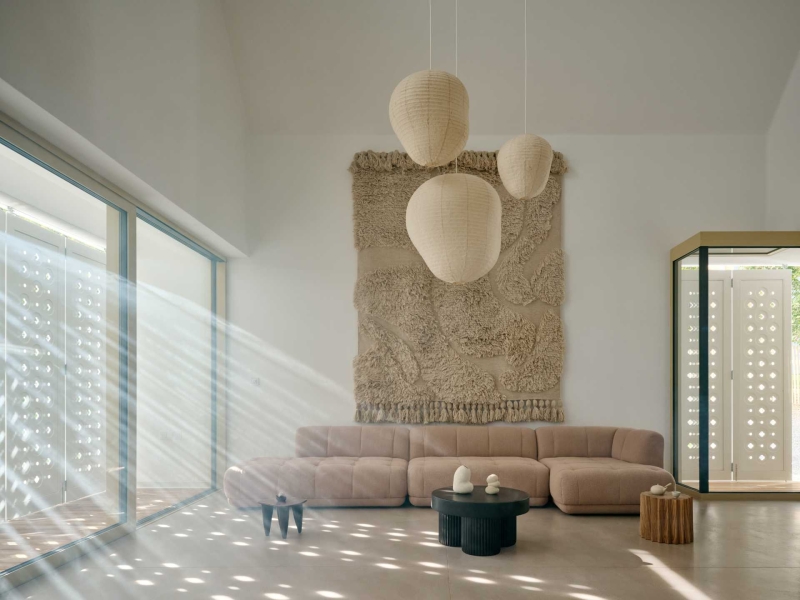
The dining area, with an oak table and chairs, is overlooked by a 19th-century wooden carving of the Madonna.
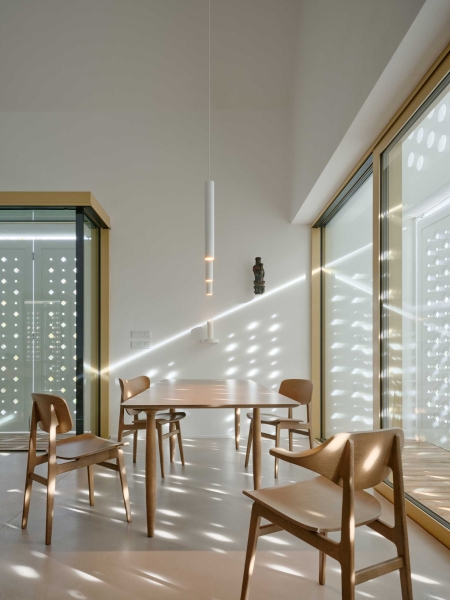
The focal point of the interior is a curved wooden kitchen with an island made from Indian Shivakashi granite, reminiscent of a church altar.
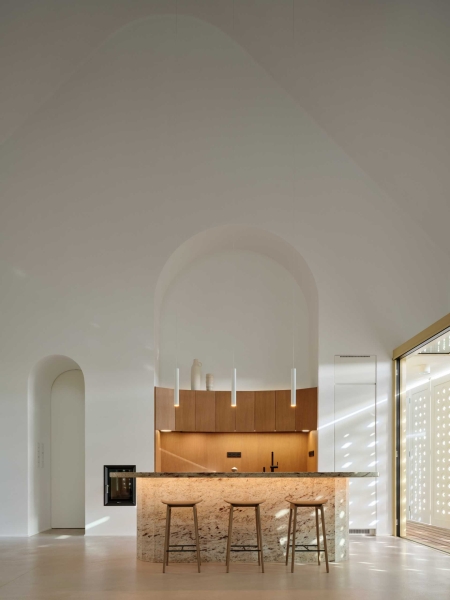
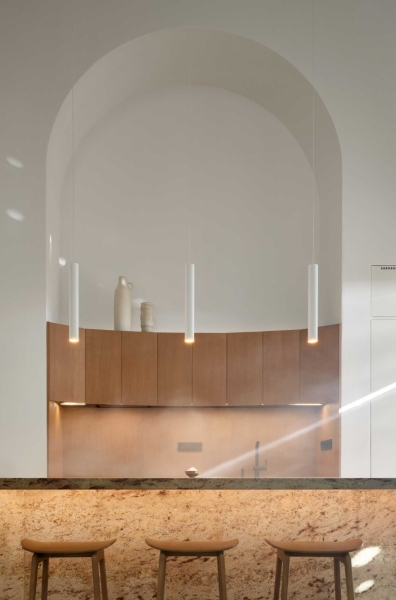
In addition to the main living area, the ground floor includes a bathroom, toilet, utility room, and one of the bedrooms, while stairs lead to the upper level of the home.
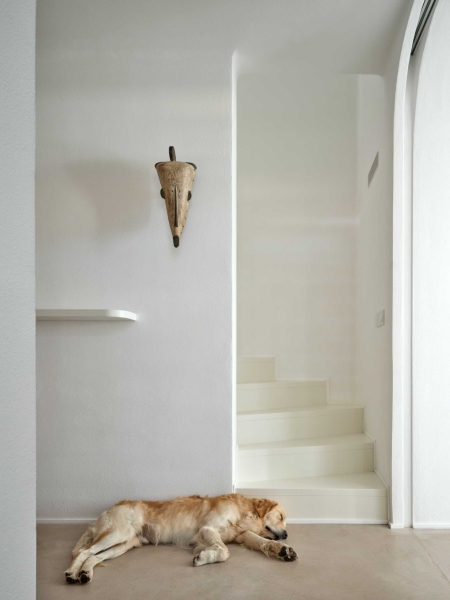
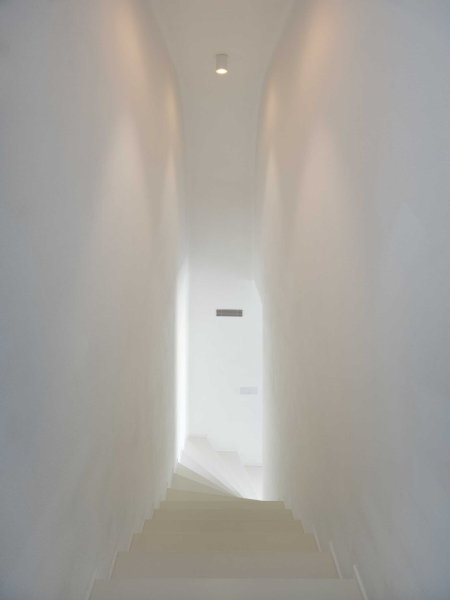
The upper floor is conceived as a separate apartment with a bedroom, bathroom, and studio space. Unlike the ground floor, which maintains an open connection to the outside world, the attic is a closed, cocoon-like space ideal for reflection, reading, and creation.
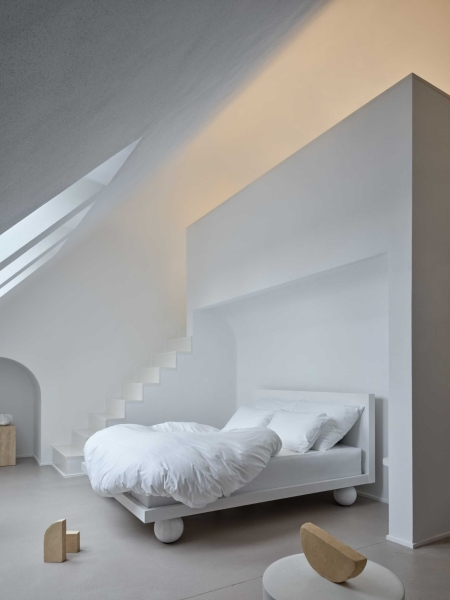

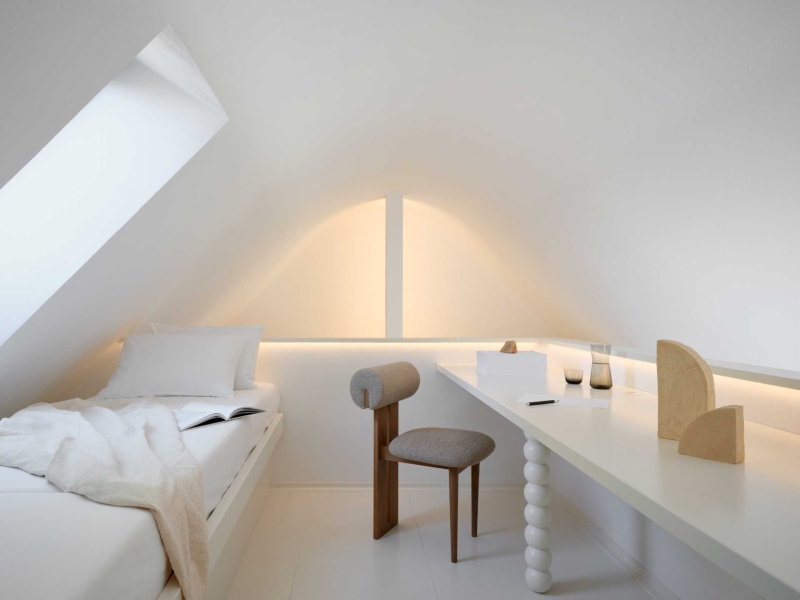
Both bathrooms in the home feature ceramic tiles, wood vanities, and gold hardware.
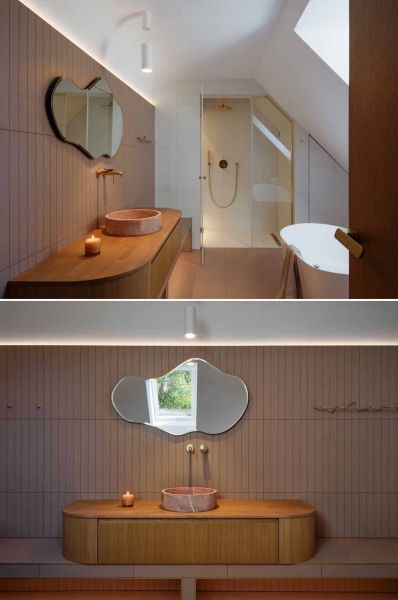
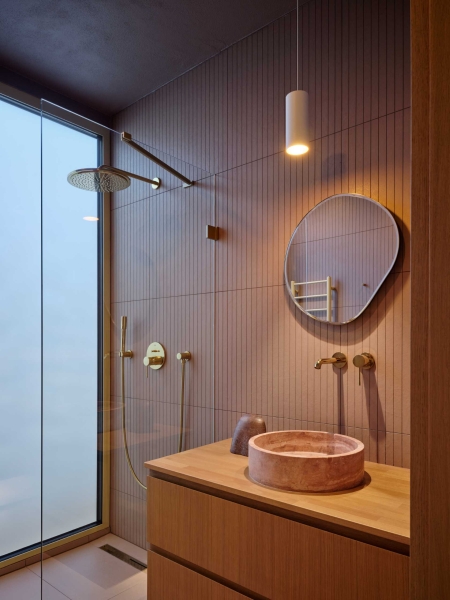
Photography by BoysPlayNice | Design: Jan Žaloudek Architekt | Construction project: Projekty S+S [Jana T?mová] | Landscape architecture: Atelier Rouge [Jitka Tomsová]
