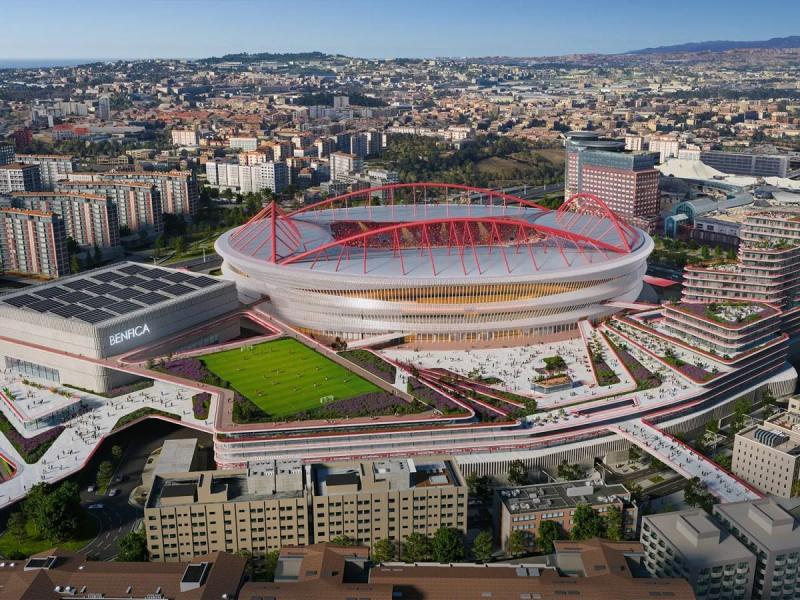
Olivia Bennett
You’re standing in front of a stadium that’s already iconic, one that helped define Euro 2004, and someone asks you to make it even better. That’s exactly the challenge Populous faced redevelopment master plan when S.L. Benfica commissioned them to reimagine the Estádio da Luz. But here’s the thing – they didn’t just think about upgrading the stadium. They envisioned an entire district.
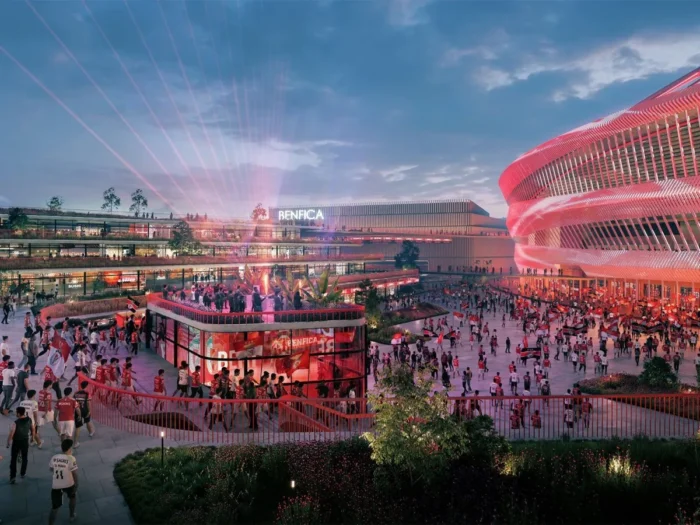
The master plan transforms what was already a 65,000-seat architectural landmark into something much more ambitious: a year-round sports and entertainment destination that could rival the likes of Wembley’s surrounding development. It’s stadium-led urban planning at its most sophisticated.
Beyond the Pitch: A Complete Urban Vision
The comprehensive master plan introduces a wide range of new amenities, public spaces, and mixed-use facilities, supporting both Benfica’s long-term financial sustainability and its community-focused mission. This isn’t just architectural ambition – it’s financial pragmatism.
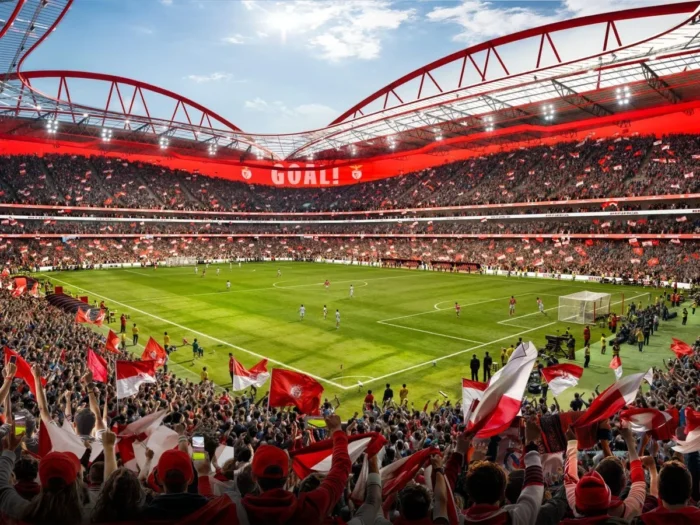
The centerpiece addition is a 10,000-capacity indoor arena that’ll sit within the complex. Populous has paired this with two indoor sports halls with 2,500 and 1,500 seats, a community swimming pool, a rooftop football pitch with a running track, and a 500-seat theater and events space.
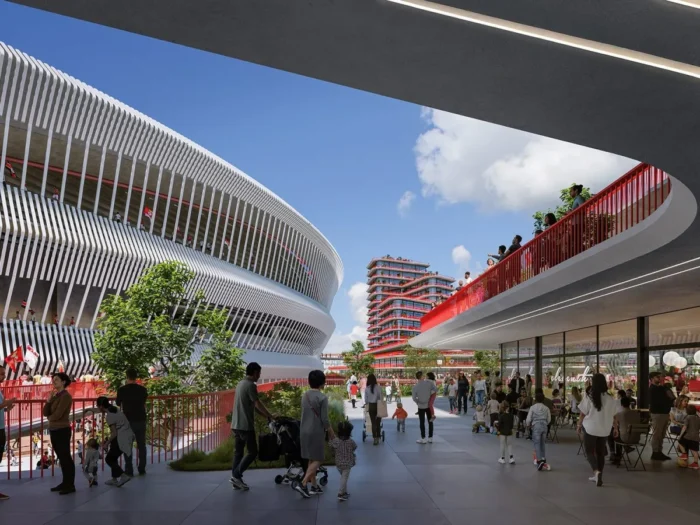
But the real genius lies in the public realm strategy. A public plaza is planned in front of the stadium’s main façade, designed to accommodate over 10,000 people. Referencing Lisbon’s civic squares, the plaza will feature event staging areas, hospitality terraces, retail outlets, and restaurants.
Architectural Refinement of the Original
Populous originally designed it back in 2004, and honestly, it was pretty forward-thinking for its time. The updates they’re proposing show real architectural maturity. The existing stadium will undergo architectural updates, including a redesigned façade featuring integrated programmable LED lighting.
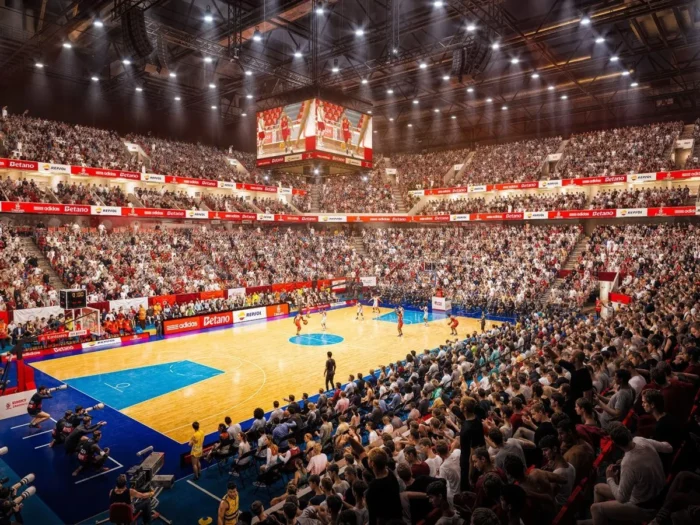
The new outer envelope uses vertical louvres and a neutral material palette to reduce solar heat gain while maintaining visual continuity with the surrounding development. Those vertical louvres aren’t just aesthetic – they’re responding to Lisbon’s intense summer sun while creating a unified visual language across the entire precinct.
Mixed-Use Integration Done Right
A new fourth-level addition will create 6,800 sqm of mixed-use space, offering potential areas for club offices, hospitality services, and commercial activities. That’s substantial square footage – enough to house significant commercial tenants or create premium hospitality experiences.
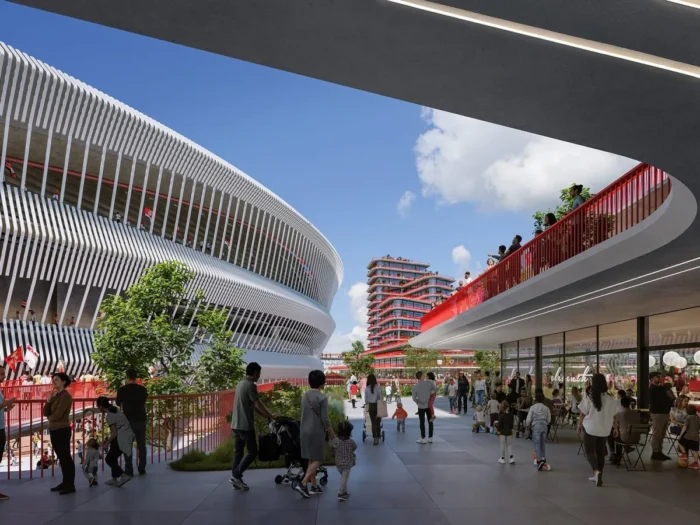
What I appreciate about this approach is how it acknowledges that modern sports architecture needs to be flexible. The spaces can adapt based on demand, event programming, or even long-term changes in how the club operates.
The community swimming pool deserves special mention too. In a city where public recreational facilities are often inadequate, embedding a pool within a stadium complex isn’t just good PR – it’s genuine civic contribution.
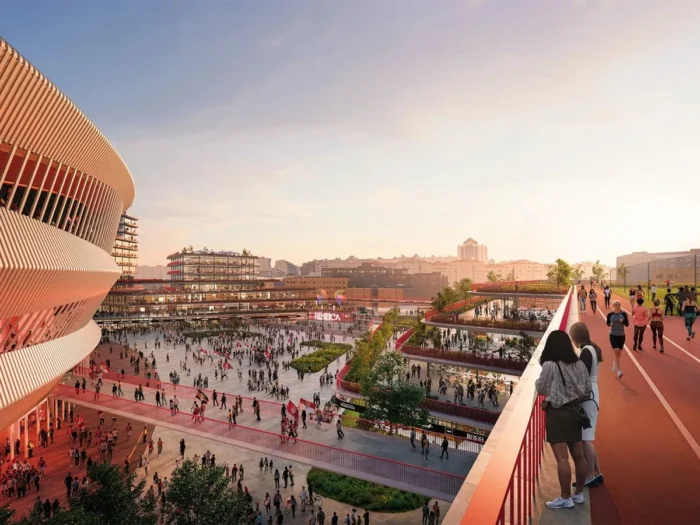
This project represents stadium architecture at its most sophisticated – not just a place to watch football, but a genuine piece of urban infrastructure that serves multiple constituencies throughout the year. The statue of Eusébio will be relocated to this entrance zone. Moving the Eusébio statue to the new plaza creates an instant focal point and ensures the club’s history remains central to the visitor experience.
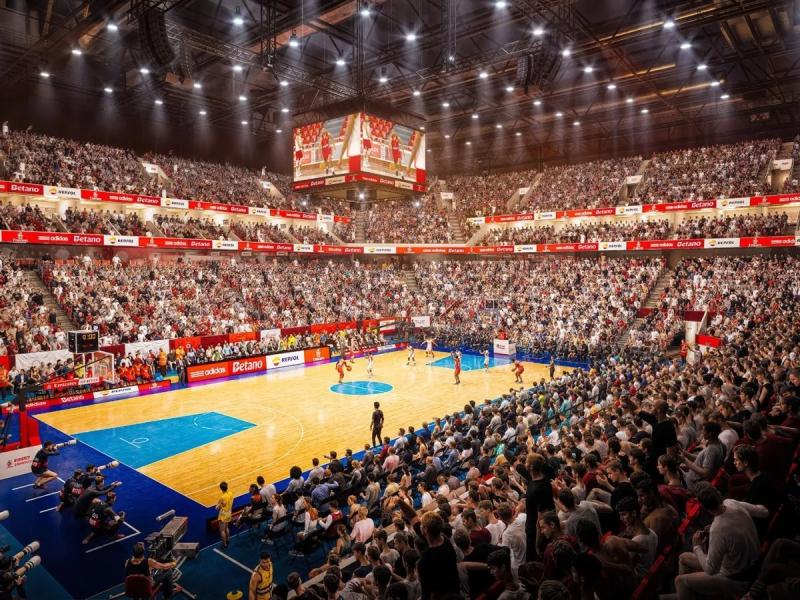
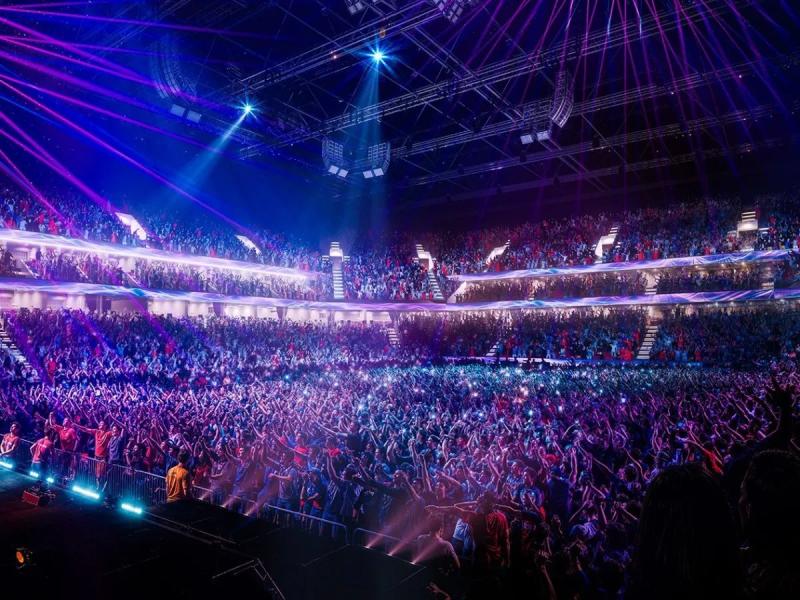
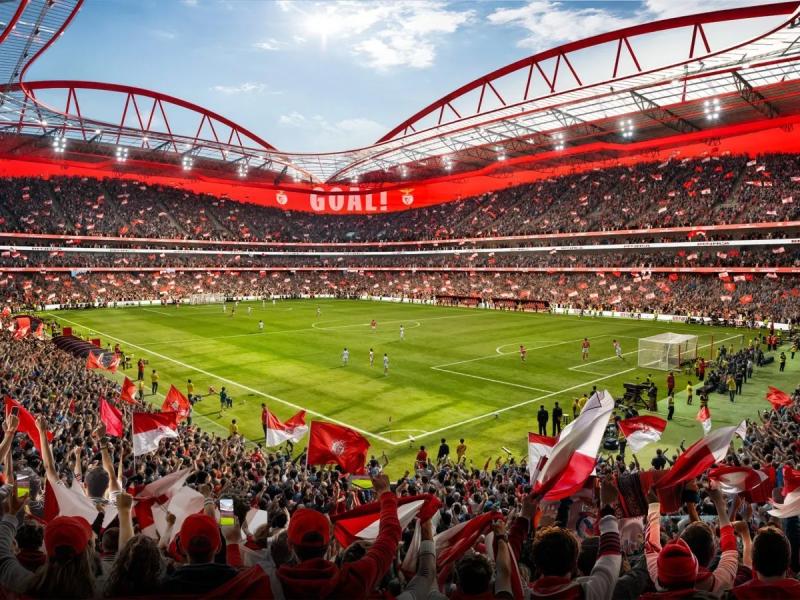
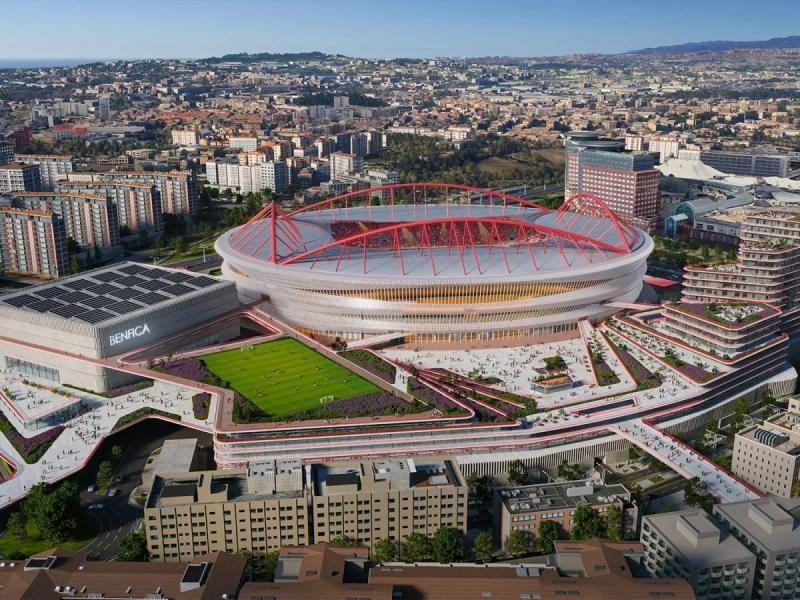
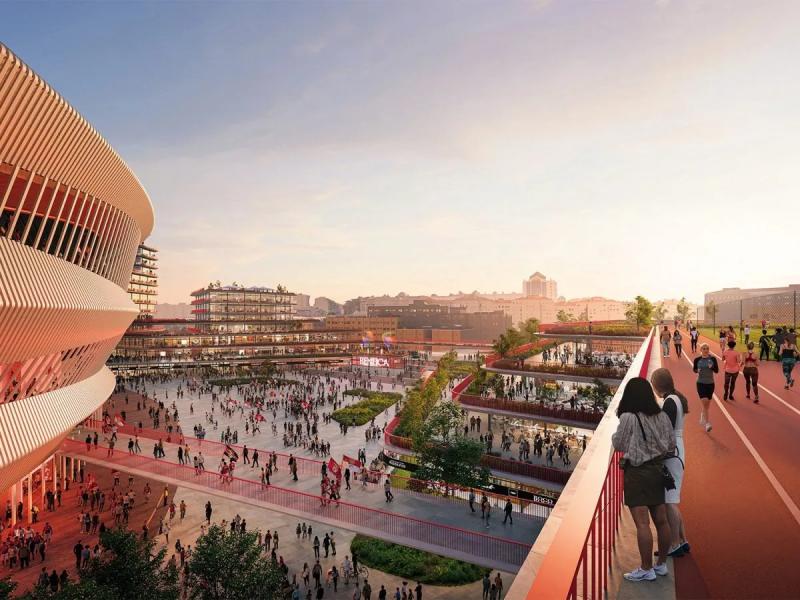
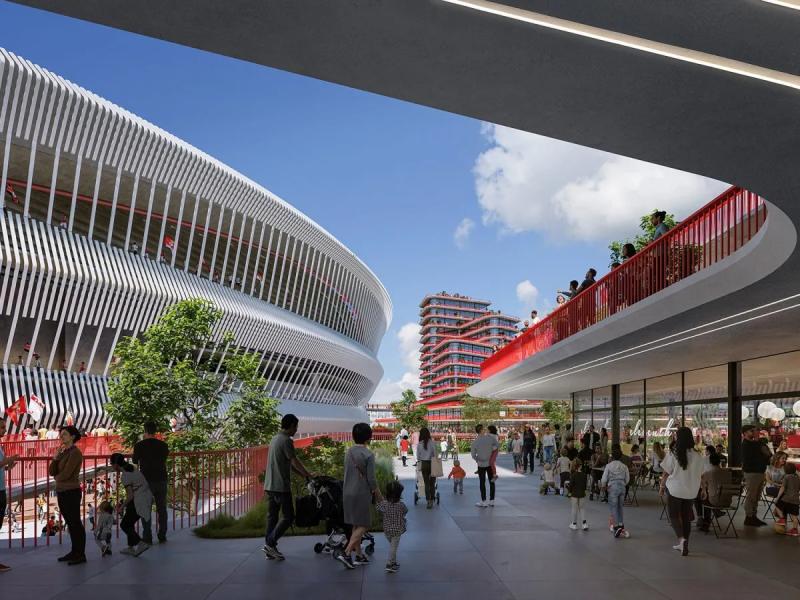
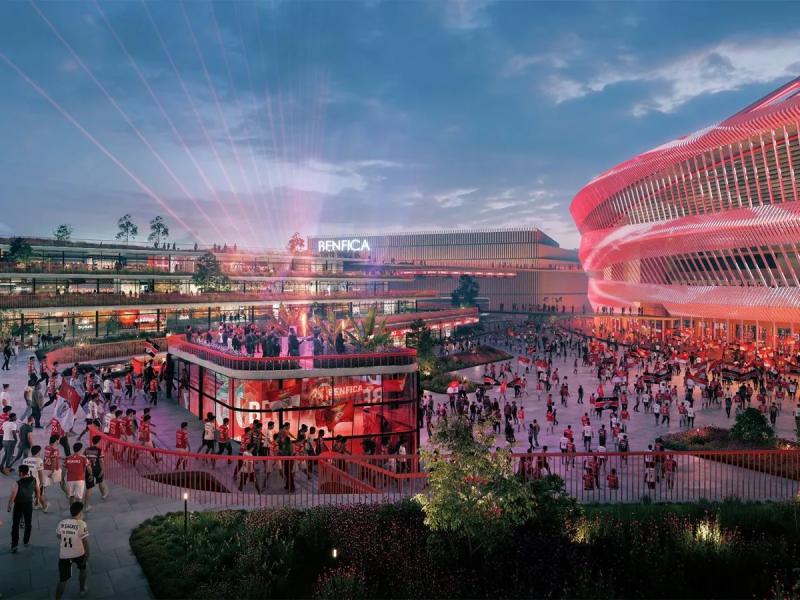
Tags: architectural landmarksLEDLED LightingPopulousSwimming Pool

Olivia Bennett
Olivia Bennett is a seasoned American news editor at Arch2O, born in the UK and a proud alumna of UCLA, where she studied Architecture and Media Studies. With a strong editorial background and a passion for design storytelling, she excels in translating complex architectural ideas into engaging narratives. Olivia focuses on contemporary trends, sustainability, and emerging talents in the field, offering readers a fresh, global perspective on the built environment.
