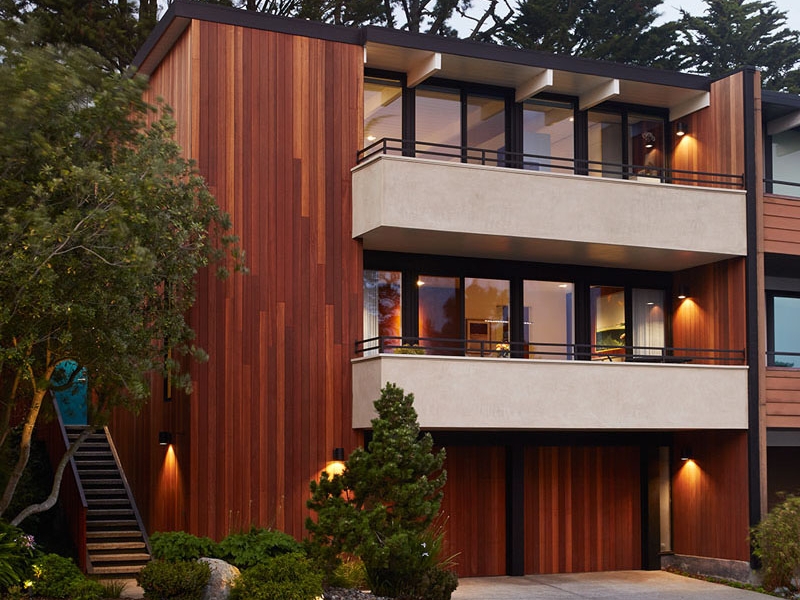In San Francisco, a 1962 Eichler home has been given a fresh new life by Klopf Architecture. The remodel balances the signature Eichler look with a brighter, cleaner aesthetic, offering modern comforts while still embracing the home’s mid-century roots. From updated wood siding to meticulously crafted cabinetry, every detail reflects the owners’ desire for elegance, warmth, and indoor-outdoor harmony.
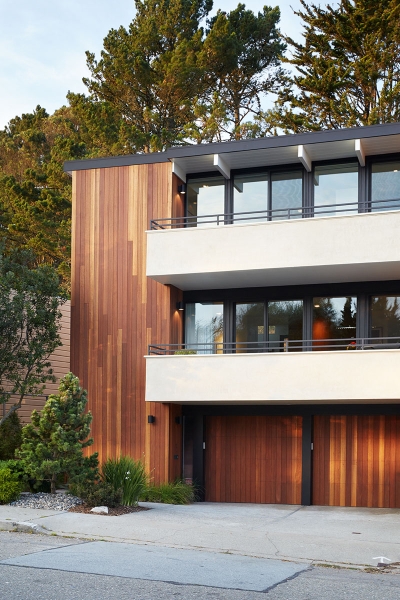
The remodel began by removing the home’s old exterior shingles and replacing them with vertical Kayu Batu wood siding, enhancing the warm, modern vibe.
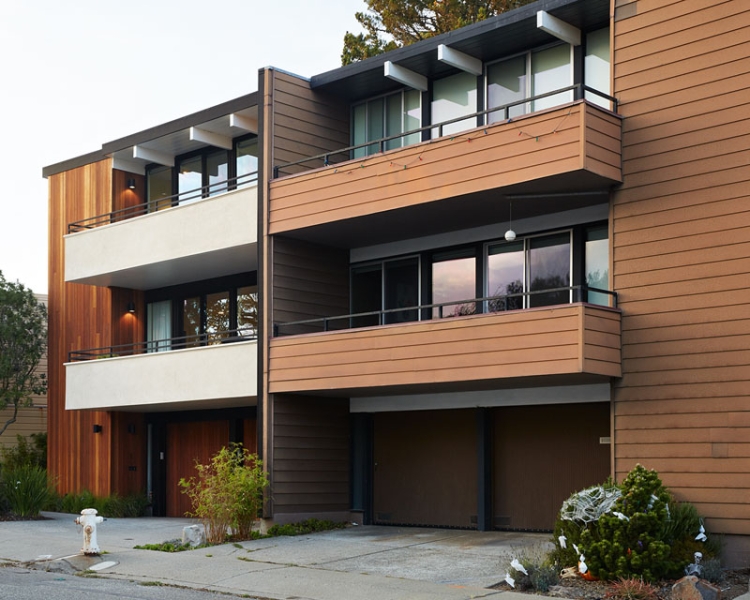
The balconies, once clad in wood siding, were restored to their original smooth plaster finish. This combination not only complements the refinished original interior mahogany paneling but also provides a crisp contrast to the home’s white walls and rich gray accents. Side-by-side with neighboring houses, the transformation is strikingly clear.
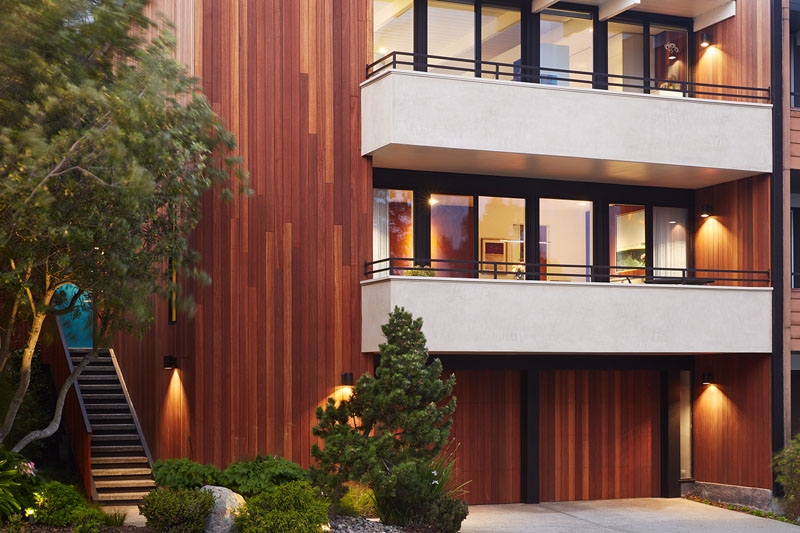
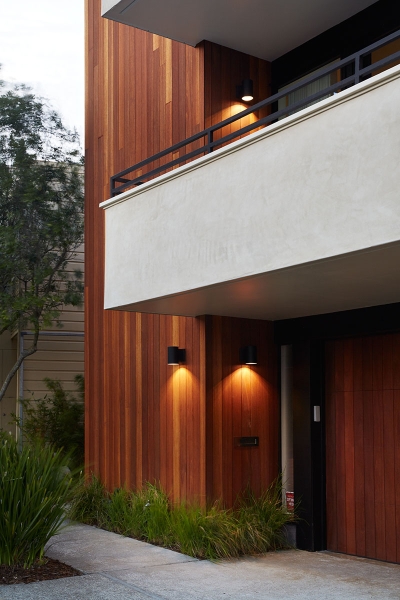
A newly landscaped courtyard, designed by Outer Space Landscape Architects, creates an inviting transition between indoors and out. The open and spacious layout strengthens the connection to nature, a hallmark of Eichler design, and invites light deep into the home.
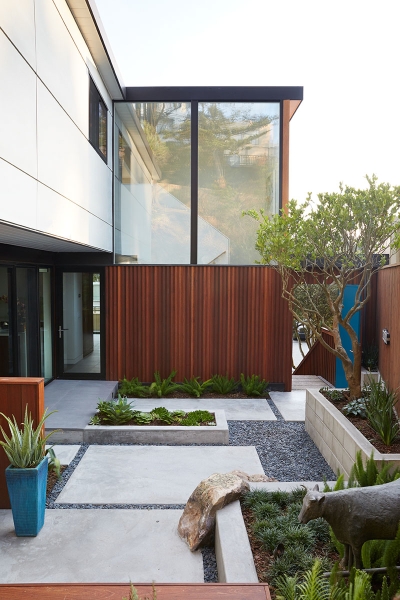
Inside, wood stairs lead through the different levels, framed by large windows that flood the interior with natural light. These stairs act as a warm, sculptural element connecting the home’s living spaces while maintaining an airy feel.
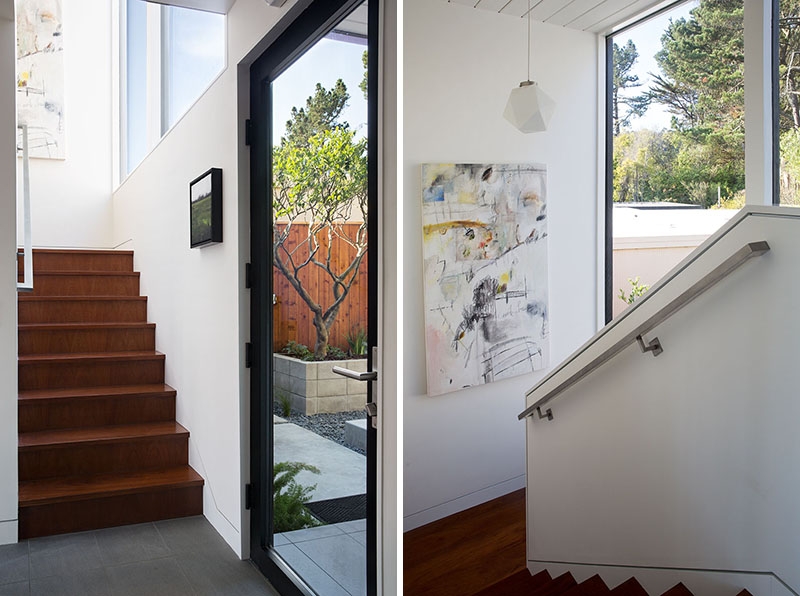
The living areas showcase the craftsmanship of Benchmarc Woodworking, with custom cabinetry forming both functional and aesthetic focal points. The warm mahogany tones work seamlessly with white surfaces, creating a refined yet comfortable atmosphere.
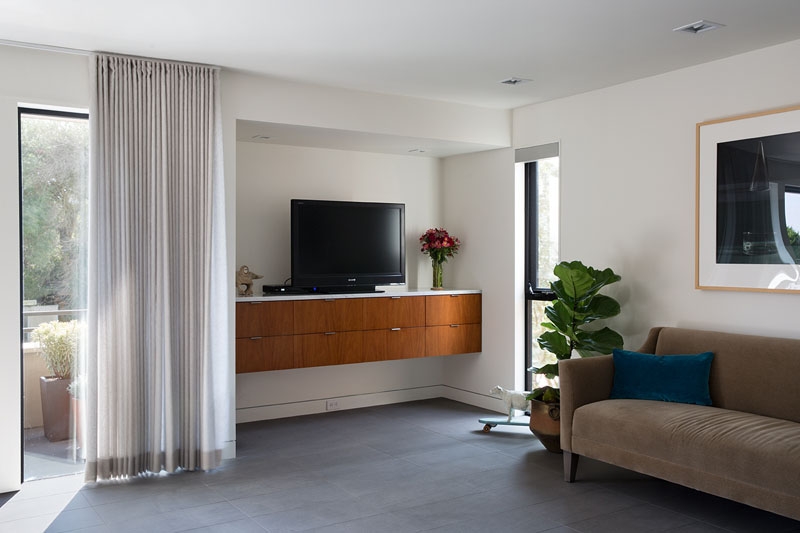
In the dining room, hanging cabinetry matches the design language of the kitchen and family room. This consistency not only ties the spaces together but also reinforces the clean-lined, modern look the owners envisioned.
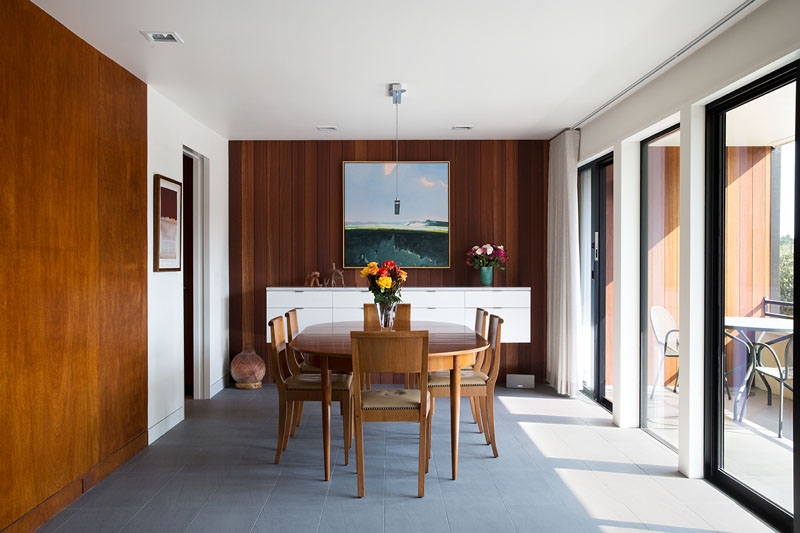
A wall of mahogany and white cabinetry runs from the kitchen into the family room, creating visual flow. The central island, topped with a white countertop, offers generous space for cooking and entertaining, becoming a hub for gatherings.
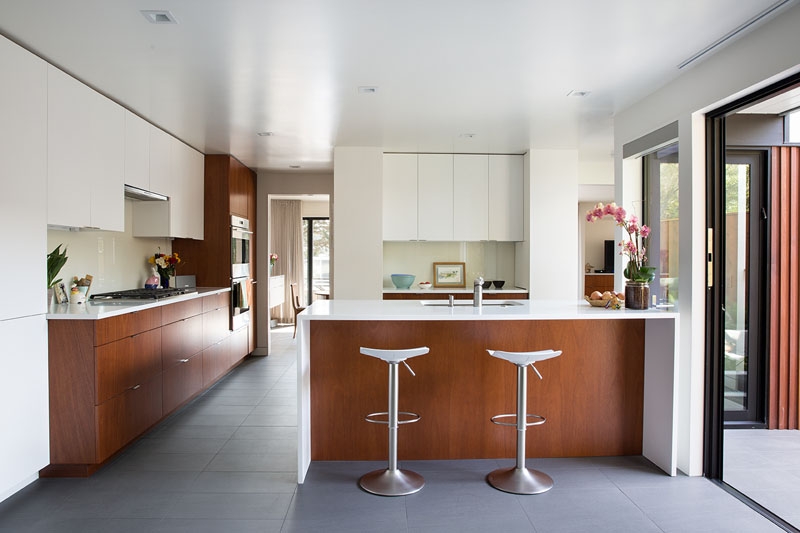
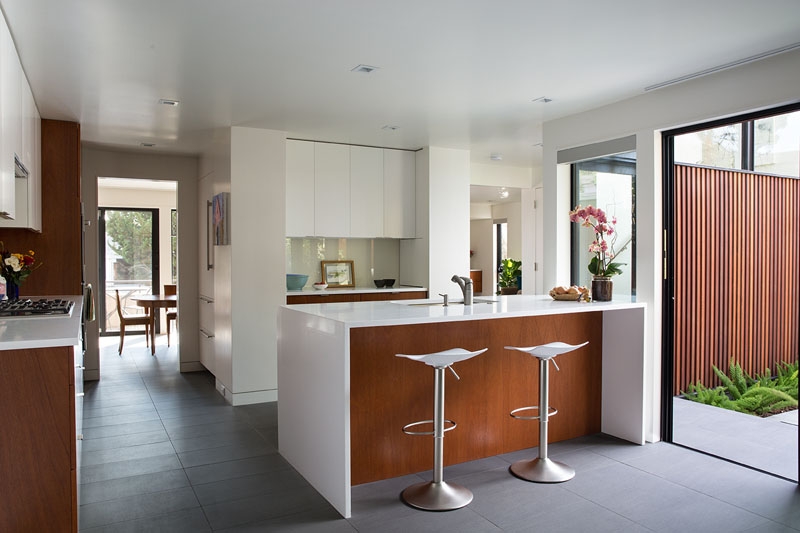
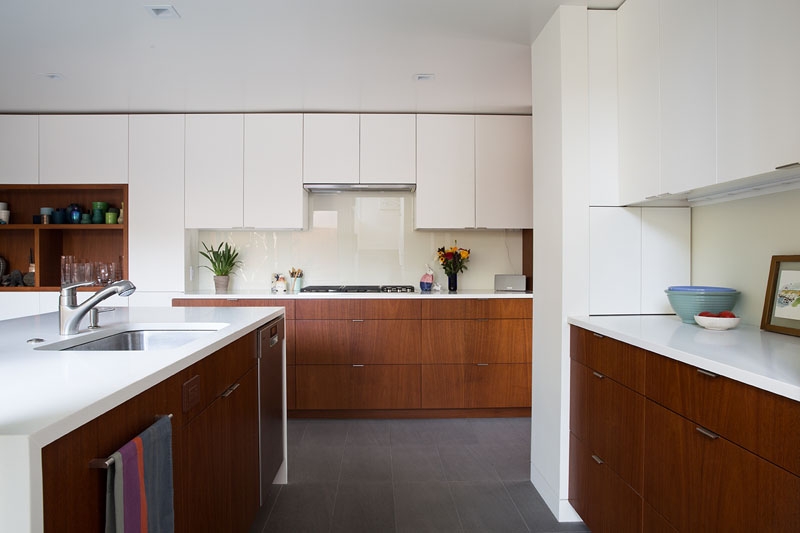
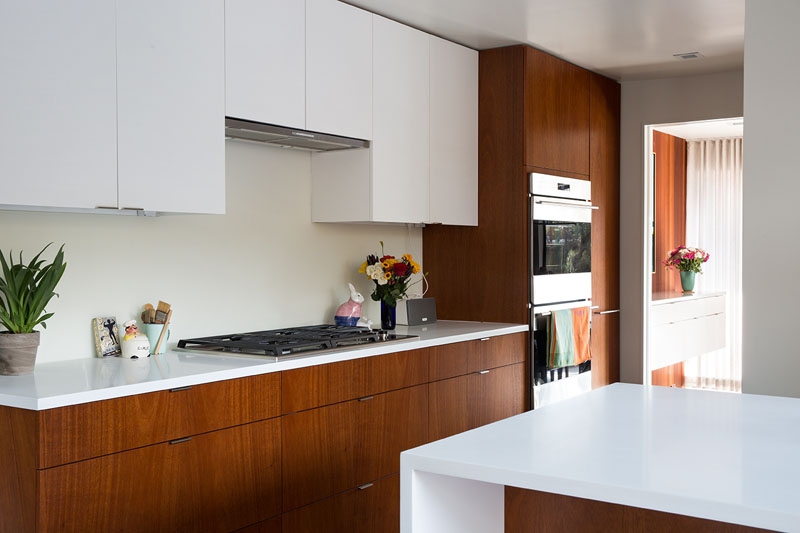
Two smaller bedrooms were combined to form a spacious master suite. Behind the bed, an open closet and dressing area are tucked away, offering both practicality and privacy. Built-in side tables and additional cabinetry bring the same custom detailing found throughout the home into the bedroom.
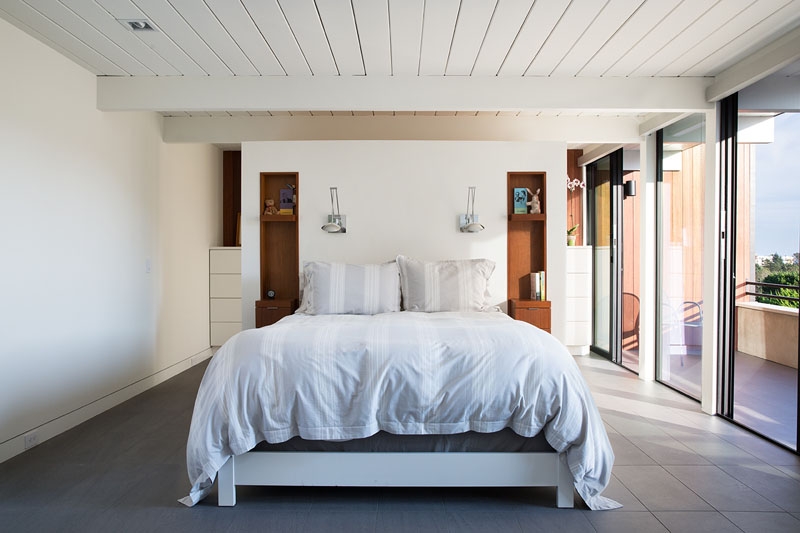
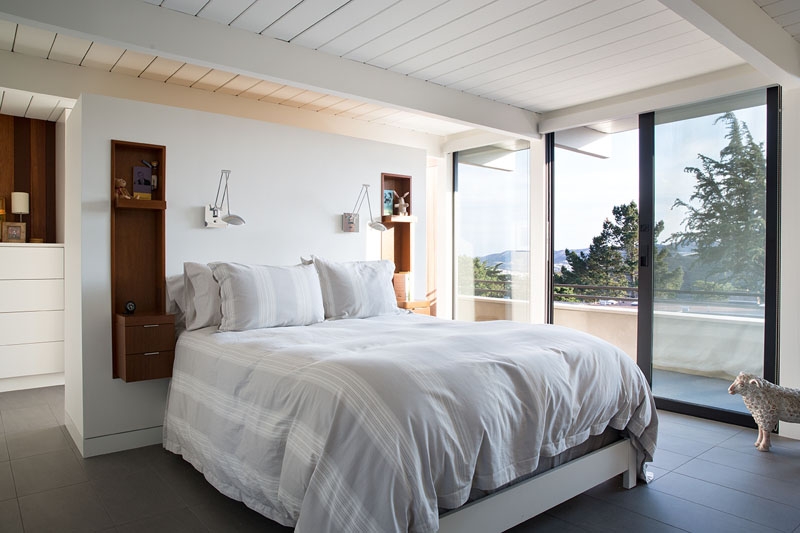
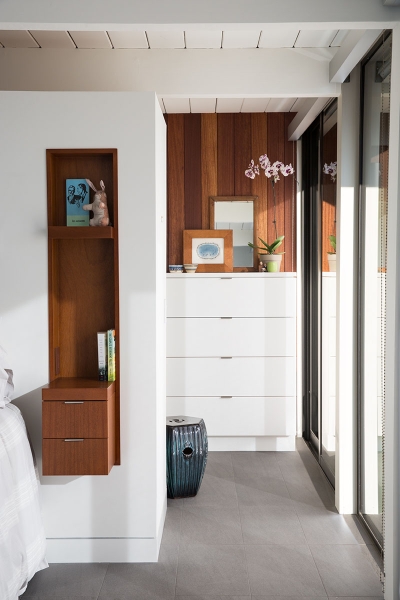
The bathrooms received their own share of attention during the remodel, with updated finishes that reflect the home’s overall theme of clean lines, warmth, and understated luxury.
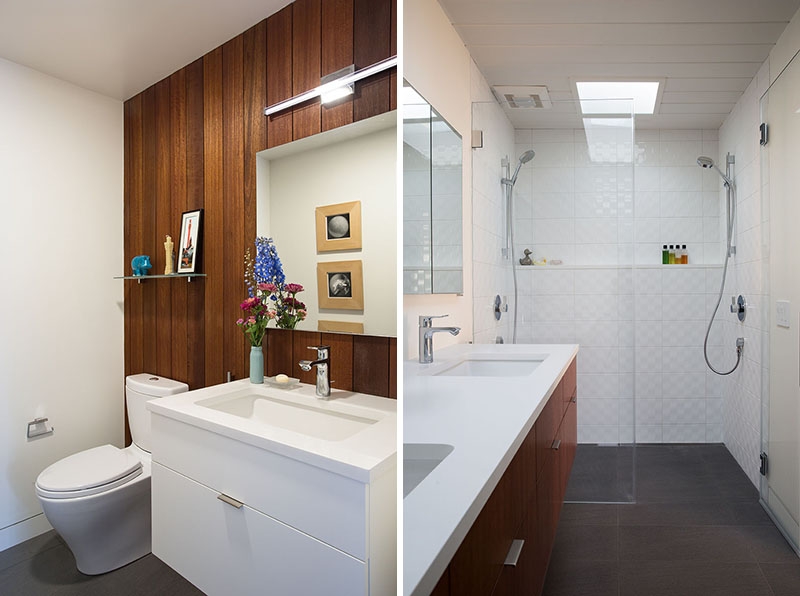
This renovated Eichler blends the best of mid-century design with contemporary elegance. The thoughtful updates by Klopf Architecture honor the home’s original spirit while creating a space perfectly suited to modern living, bright, warm, and seamlessly connected to the outdoors.
Photography © Mariko Reed | Interior Architectural Design: Klopf Architecture | Klopf Architecture Project Team: John Klopf, AIA, Klara Kevane, Jackie Detamore, Yegvenia Torres-Zavala | Landscape Architect: Outer Space Landscape Architects | Contractor: San Francisco Design and Construction | Cabinetry: Benchmarc Woodworking
