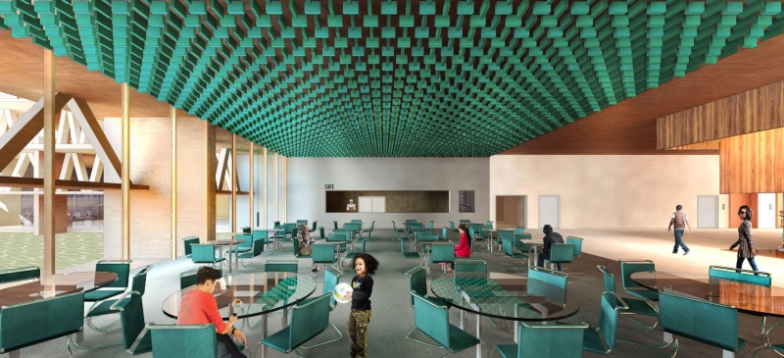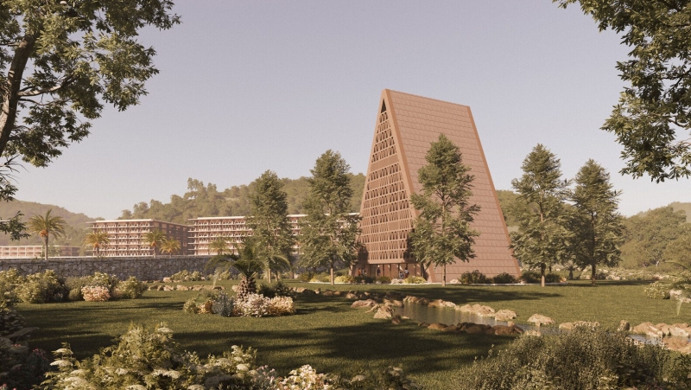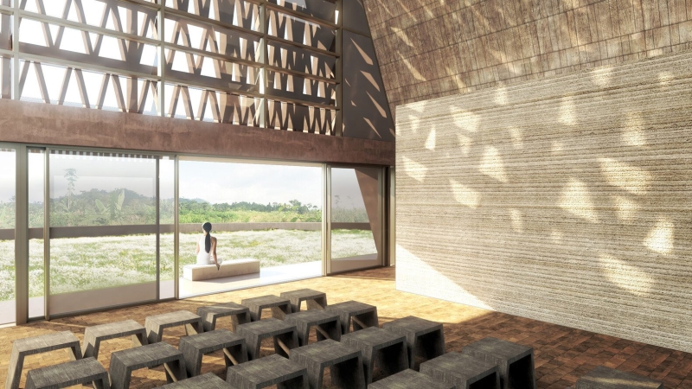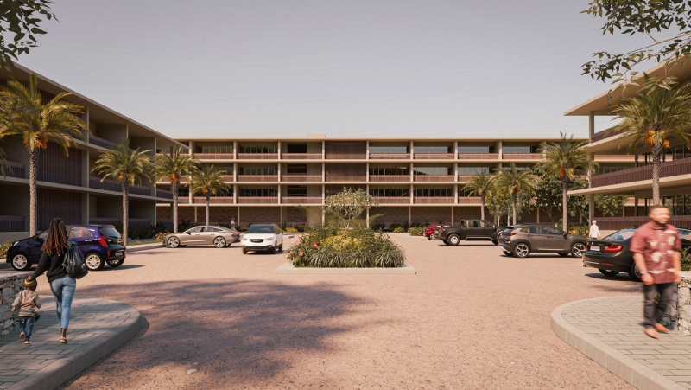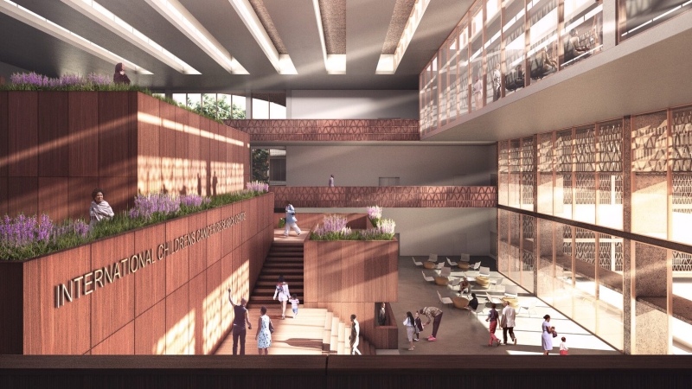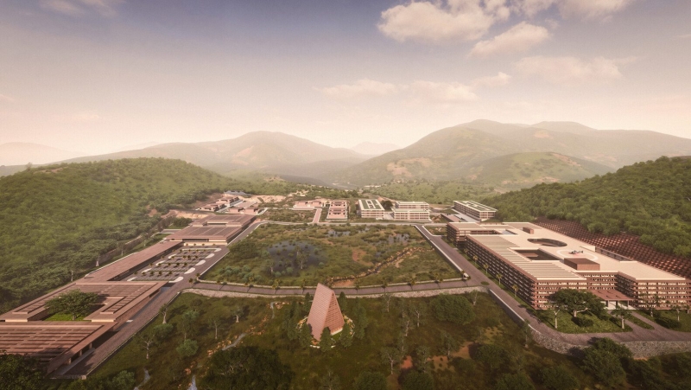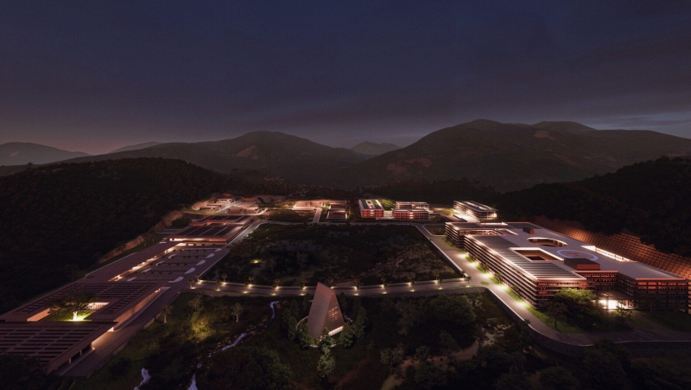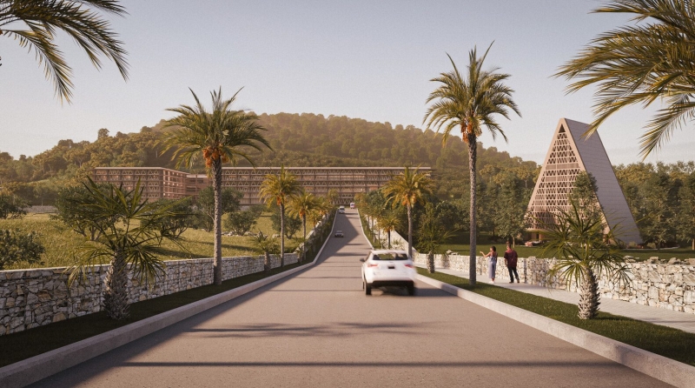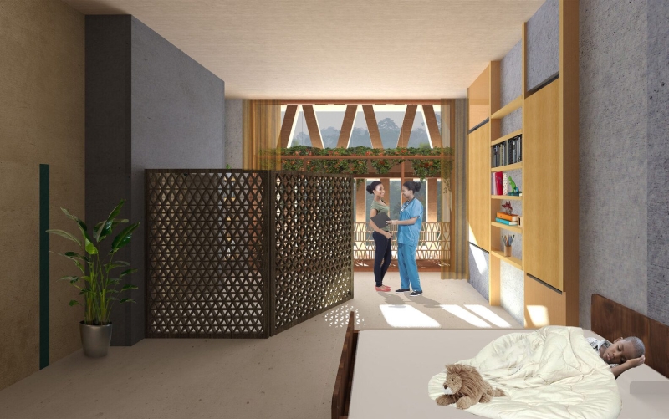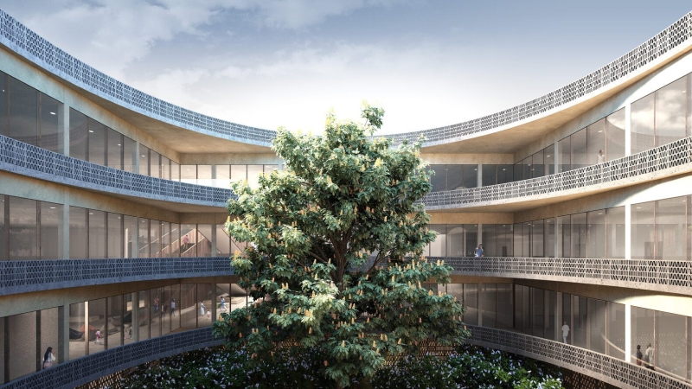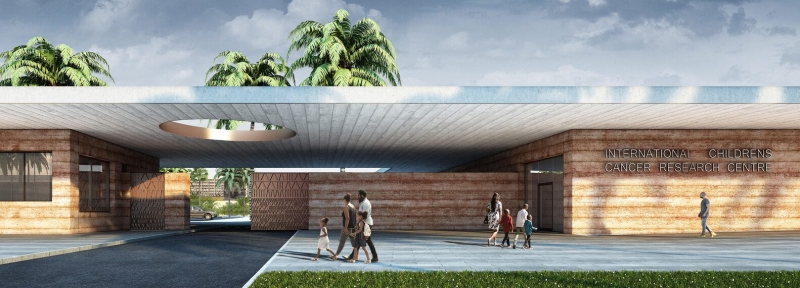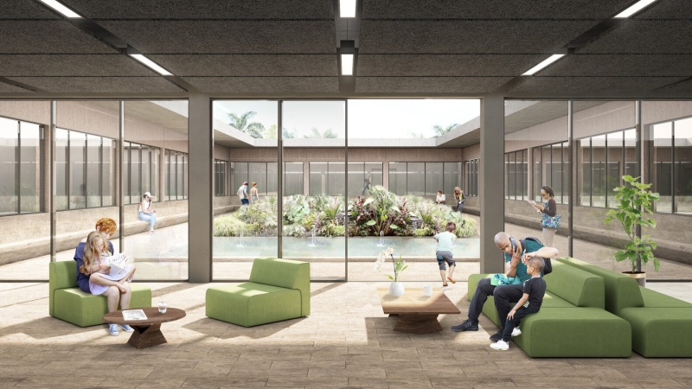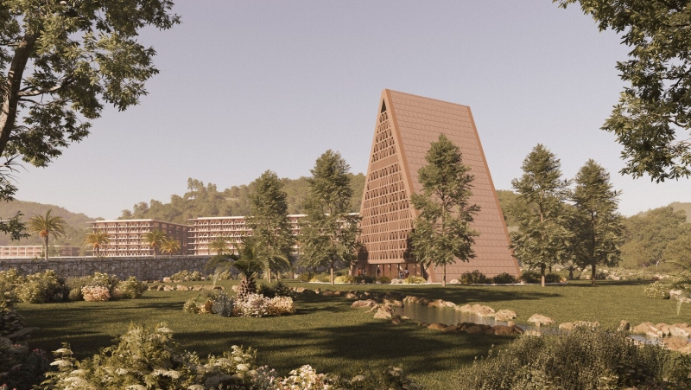Contents
Adjaye Associates just dropped something extraordinary in Accra. His latest design for a children’s cancer research hub in Ghana isn’t just another healthcare facility—it’s a complete reimagining of what medical architecture can achieve in sub-Saharan Africa. The project tackles one of the continent’s most pressing healthcare challenges while establishing new standards for climate-responsive institutional design.
A Bold Response to Critical Need
Ghana faces staggering statistics when it comes to childhood cancer. Over 80% of pediatric cancer cases in the country go undiagnosed, and survival rates remain dramatically lower than global averages. Adjaye Associates‘ design for the new research hub addresses this crisis head-on, creating a 15,000 square meter facility that combines cutting-edge research laboratories, treatment centers, and family support spaces.

“We’re not just designing a building—we’re creating infrastructure for hope,” explains David Adjaye. “This facility needs to function at international research standards while remaining deeply connected to Ghanaian culture and climate realities.”
The hub’s program is ambitious: specialized oncology research labs, genetic testing facilities, a 120-bed treatment center, and residential units for families traveling from across West Africa. But what makes this project remarkable is how Adjaye has organized these complex functions around a central courtyard that serves as the emotional and spatial heart of the complex. This approach to healthcare architecture builds on Adjaye’s previous institutional projects that prioritize human-centered design.
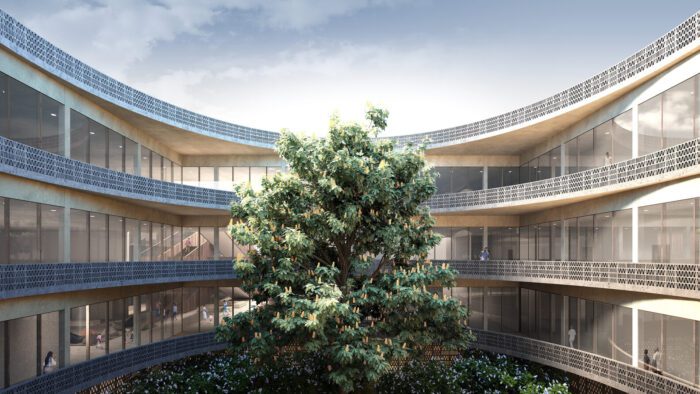
Climate Intelligence Through Form
The building’s distinctive silhouette emerges from careful analysis of Accra’s tropical climate. Adjaye has designed a series of interconnected pavilions with deep overhangs and strategically positioned courtyards that create natural ventilation corridors throughout the complex. It’s sophisticated environmental design disguised as architectural poetry.
The most striking feature is the building’s perforated brick facade—a contemporary interpretation of traditional Ghanaian ventilation screens. These screens aren’t just aesthetic choices but functional elements that filter harsh sunlight while promoting cross-ventilation in laboratory and treatment spaces. Each screen pattern responds to specific programmatic needs: denser patterns for sensitive research areas, more open configurations for public spaces.

“Traditional African architecture has always been about working with climate rather than against it,” notes project architect Ashley Simms. “We’ve translated these principles into contemporary medical architecture that can operate efficiently without over-reliance on mechanical systems.”
The facility’s cooling strategy combines passive design with targeted mechanical systems. Natural ventilation handles ambient comfort in public areas, while precision climate control serves critical research and treatment spaces. This hybrid approach reduces energy consumption by an estimated 40% compared to conventional healthcare facilities in similar climates. Similar climate-responsive strategies have been employed in other African healthcare projects that balance environmental performance with functional requirements.
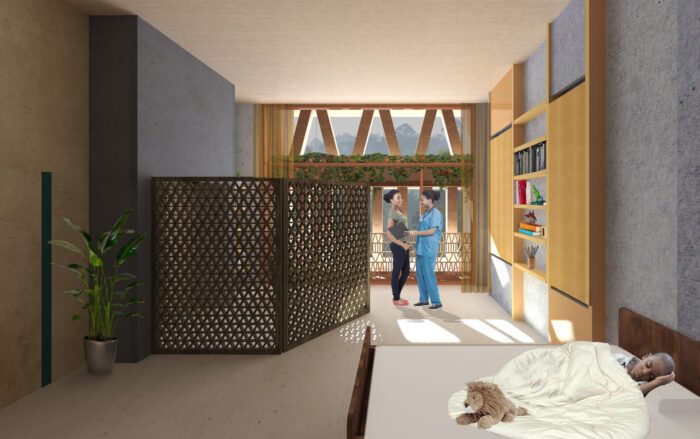
Material Innovation and Local Craft
Adjaye’s material palette speaks directly to Ghana’s building traditions while meeting the stringent requirements of medical facilities. The primary structure employs locally sourced concrete with volcanic ash additives that improve thermal performance and reduce carbon footprint. But it’s the facade treatment that really impresses.
The perforated brick screens use clay sourced from local deposits, fired in kilns that also serve Ghana’s traditional pottery industry. Each brick incorporates subtle variations in color and texture, creating facades that feel handcrafted despite their precise geometric organization. This isn’t romantic craft nostalgia—it’s strategic use of regional materials and skills that ensures long-term maintainability and cultural relevance.
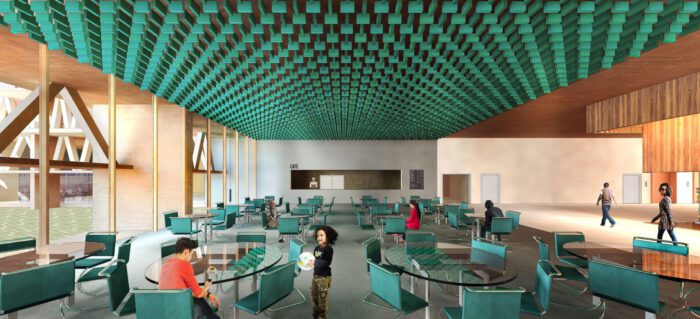
Interior finishes balance sterile medical requirements with warmth appropriate for pediatric care. Locally harvested timber appears in family areas and corridors, while specialized antimicrobial surfaces dominate laboratory and treatment zones. The material transitions between these different functional areas happen gradually, helping reduce the institutional anxiety that often accompanies medical facilities.
Research Infrastructure Meets Community Space
The facility’s research components represent significant advancement for West African medical infrastructure. The genetics laboratory includes equipment for analyzing hereditary cancer patterns specific to African populations—research that could have continent-wide implications for early detection and treatment protocols.
But Adjaye hasn’t forgotten that this is fundamentally a place for children and families facing medical crises. The central courtyard features a healing garden with native plants selected for their therapeutic properties in traditional Ghanaian medicine. Treatment wards open onto private courtyards where families can maintain some normalcy during extended stays.
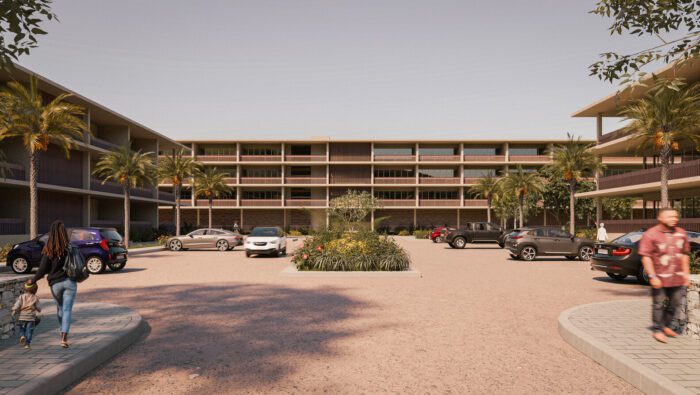
“Cancer treatment is as much about maintaining hope and dignity as it is about medical intervention,” explains Dr. Lorna Renner, the oncologist who initiated this project. “The architecture needed to support both the scientific mission and the human experience of healing.” This integration of therapeutic environments with advanced medical facilities reflects growing understanding of architecture’s role in healthcare outcomes.
Construction Strategy and Local Impact
The construction approach prioritizes local workforce development alongside building delivery. Adjaye Associates partnered with Ghanaian contractors to establish training programs for specialized construction techniques required by the medical facility components. These programs ensure knowledge transfer that will benefit future healthcare infrastructure projects across the region.
The construction timeline spans three phases over four years, allowing research operations to begin while residential and expanded treatment facilities reach completion. This phased approach accommodates the urgent need for research capacity while managing the complex logistics of medical facility construction in a developing context.
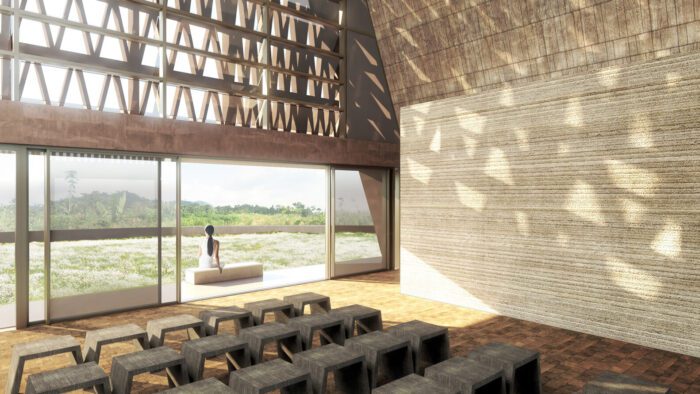
Local economic impact extends beyond construction jobs. The facility is projected to create over 300 permanent positions, from research scientists to support staff, while establishing Ghana as a regional center for pediatric cancer research and treatment. Families from across West Africa are expected to travel to Accra for specialized care currently unavailable anywhere in the region.
Technological Integration and Future Adaptability
The facility incorporates advanced medical technology while maintaining flexibility for future expansion and technological evolution. Research laboratories include modular utility systems that can accommodate changing equipment requirements without major renovation. Treatment areas employ flexible partition systems that allow configuration changes as care protocols evolve.
Telemedicine capabilities connect the Accra facility with international cancer research centers, enabling collaboration that would otherwise be impossible. These connections aren’t just about accessing external expertise—they position Ghanaian researchers to contribute findings to global pediatric oncology knowledge.
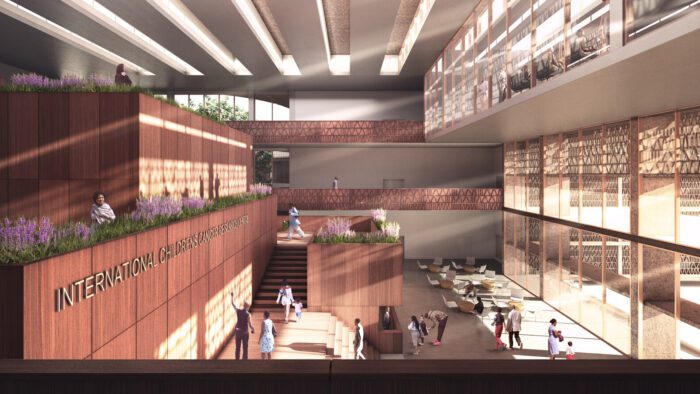
“We’re creating infrastructure that can grow with advancing medical science,” notes Adjaye. “The building needs to support research we can’t even imagine yet while remaining rooted in its specific place and purpose.” This emphasis on adaptable medical infrastructure reflects broader trends in contemporary healthcare architecture.
Adjaye Associates’ children’s cancer research hub represents architecture at its most essential—responding to urgent human need with design intelligence that respects both cultural context and functional requirements. When completed in 2027, this facility will transform pediatric cancer care across West Africa while establishing new paradigms for medical architecture in tropical climates.
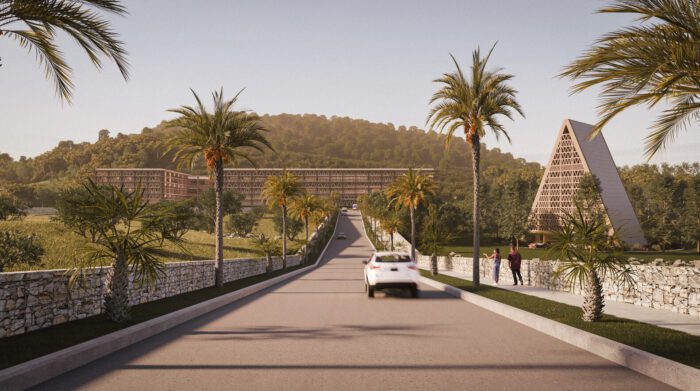
The project demonstrates how internationally practiced architects can engage meaningfully with local contexts without falling into either cultural appropriation or generic modernism. Through careful attention to climate, materials, and community needs, Adjaye has created a design that could only exist in Ghana while addressing challenges relevant far beyond its borders. It’s precisely this kind of contextual innovation that contemporary architecture needs more of—buildings that solve real problems while expanding our understanding of what architecture can accomplish.
