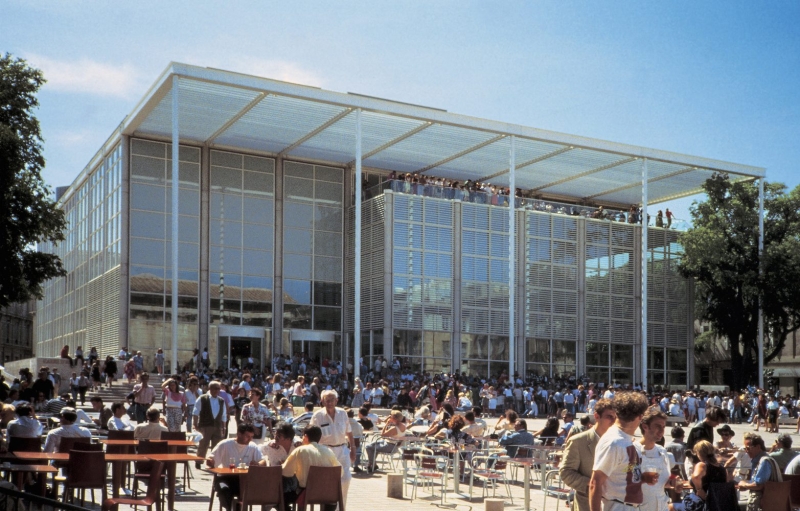Contents

Ruba Ahmed Foster + Partners just revealed Central Crossing at 118 Wellington Street – a mixed-use development that’s set to reshape Hong Kong’s Central district. This isn’t another generic tower project.
The development sits between three major cultural landmarks: Tai Kwun, PMQ, and Central Market. You can feel the responsibility that comes with building in such a historically rich location, surrounded by Hong Kong‘s street markets and colonial architecture.
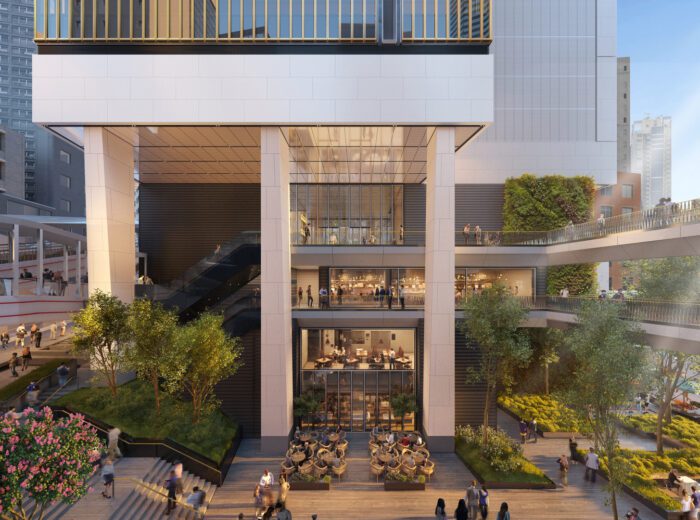
Strategic Urban Integration
Foster + Partners aligned both towers with Hong Kong’s historic street grid instead of fighting against it. This creates visual continuity while respecting the district’s colonial-era planning principles.
Ground Plane Strategy
Both towers are elevated to maximize light, air, and public space below. The brilliant move? They’re recreating Gutzlaff Street, which once ran through the site, connecting Queen’s Road Central with Hollywood Road.
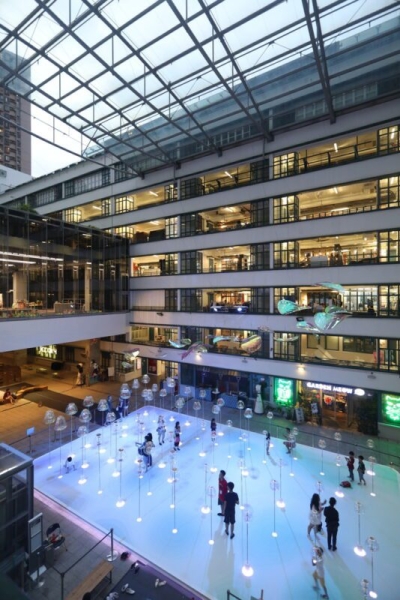
Architectural Language and Materiality
Each tower divides into two zones. The upper portions feature polished stainless steel-framed glazing for harbor views. Lower sections use textured gold-tone facades for privacy while responding to neighboring buildings.
Structural Innovation
Sculptural core walls create open floor plates while directing sightlines toward the harbor and the Peak. This solves Hong Kong’s classic challenge of balancing structural efficiency with optimal views.
Public Realm Innovation
The space between towers features extensive landscaping, retail spaces, and a four-story water wall at the hotel entrance. New pedestrian routes cross the site at multiple levels, including direct connection to the Mid-Levels escalators.
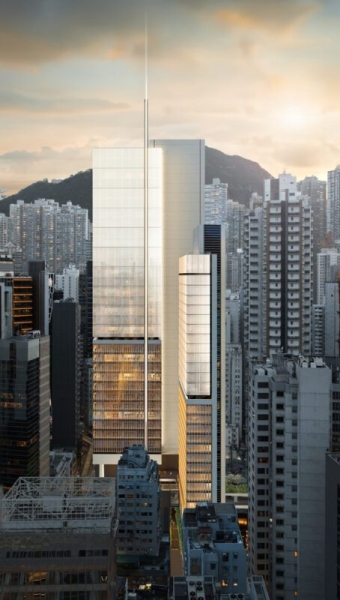
Heritage Integration
Four historic structures are woven into the design, notably 120 Wellington Street – one of Hong Kong’s oldest shop houses. These buildings become active retail and dining spaces rather than museum pieces.
Central Crossing shows that great urban architecture requires more than iconic form-making. It demands contextual response, genuine public benefit, and the courage to heal rather than simply build. The project creates a new model for high-density urban development that cities worldwide should examine.
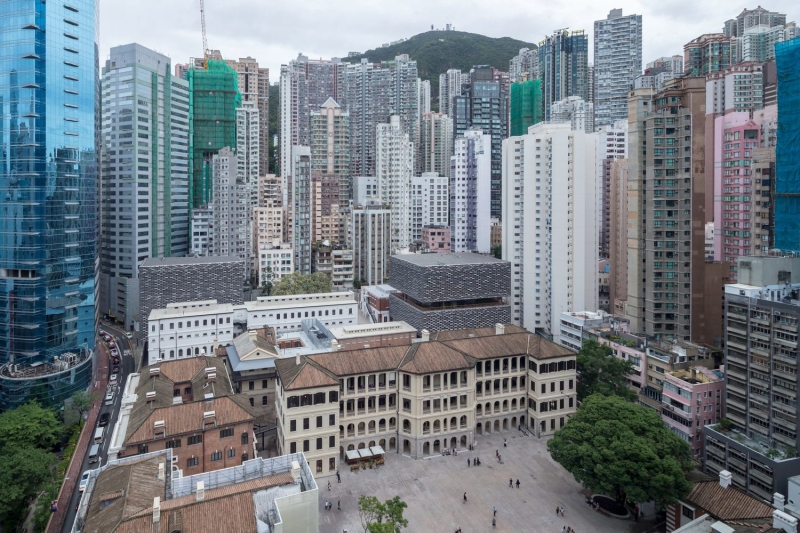
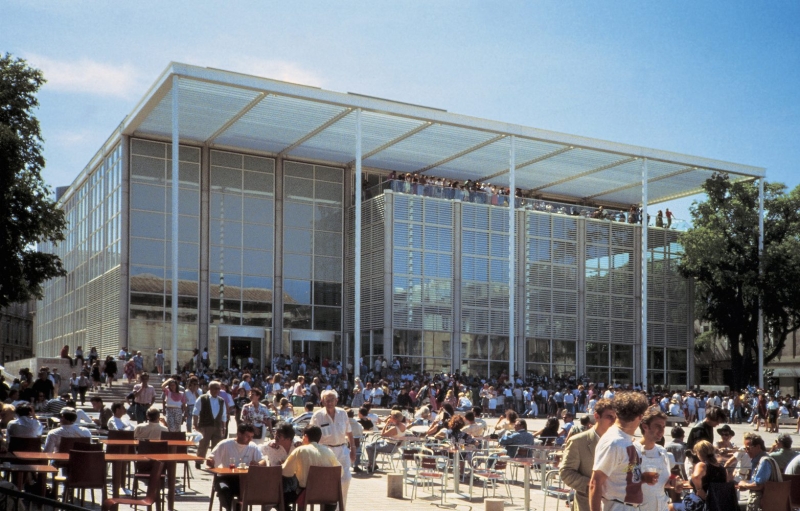
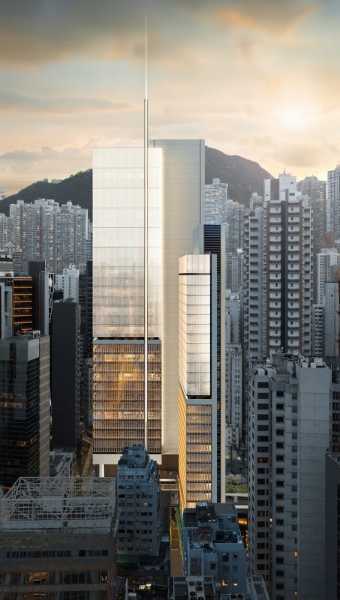
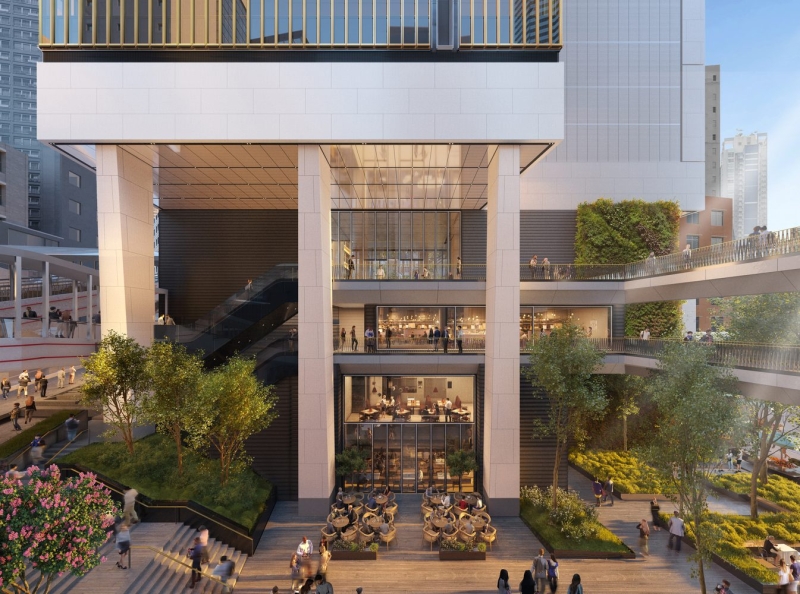
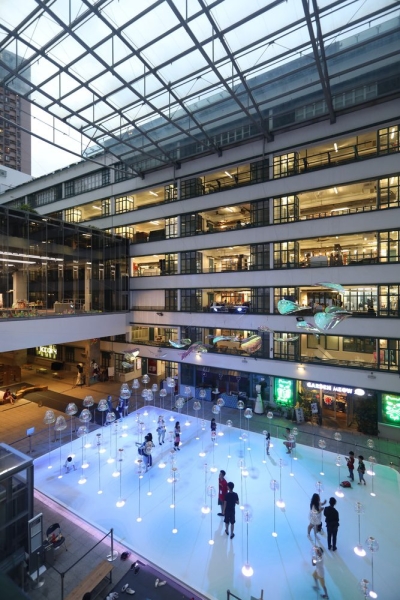
Tags: Central Crossing Hong KongFoster + PartnersHong KongMixed Use Developmentstainless steel

Ruba Ahmed
Ruba Ahmed, a senior project editor at Arch2O and an Alexandria University graduate, has reviewed hundreds of architectural projects with precision and insight. Specializing in architecture and urban design, she excels in project curation, topic selection, and interdepartmental collaboration. Her dedication and expertise make her a pivotal asset to Arch2O.
