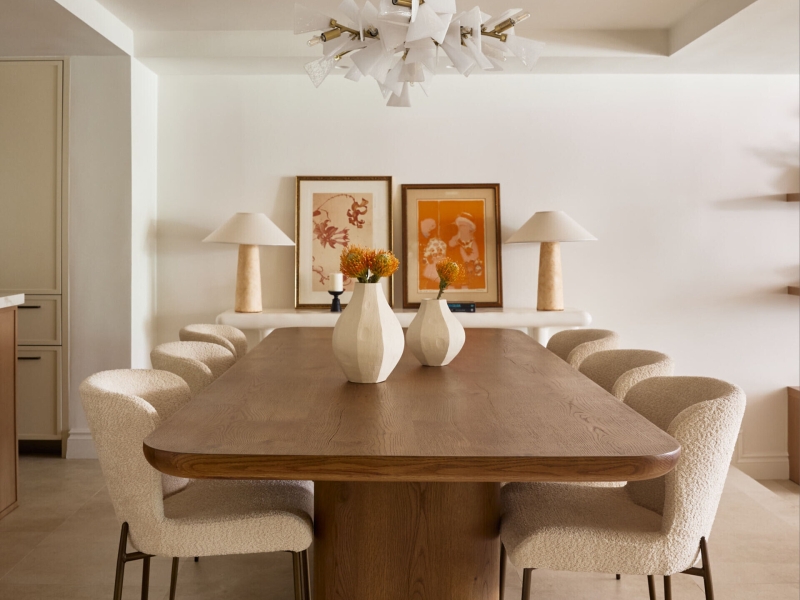When a pair of New York doctors moved to Coral Gables with their 5-year-old son, they wanted a fresh start, but without letting go of the sophistication they loved up north. The answer? A complete gut renovation of a lakefront home, transformed by boutique design studio Andreea Franca into a serene retreat that fuses coastal ease with timeless modern elegance.
Before the renovation, the entryway lacked definition and offered no dedicated storage, just a blank transitional space that didn’t set the tone for the home.
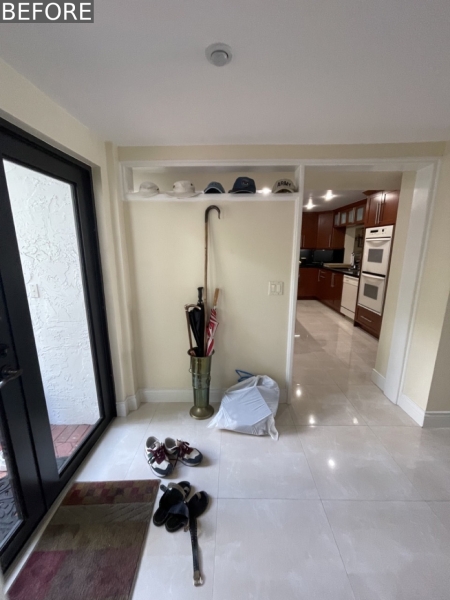
The updated entryway sets the tone immediately. Though not overly grand, the entry is warm and welcoming, offering subtle transitions rather than showy statements. It pairs a fluted floating wood shelf with a soft tulip print and cheerful orange blooms. A small tray of fruit and stacked books add lived-in warmth to the minimalist styling.
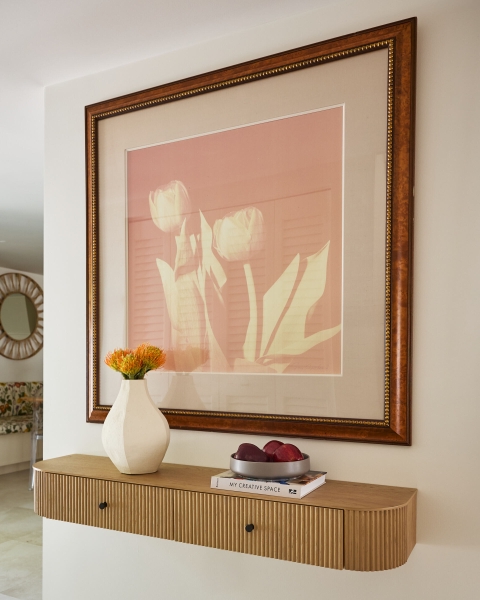
Originally, the living room was divided by a dated, tile-clad fireplace with adjacent wood storage and shelving, elements that visually split the space in two. The renovation reimagined this layout, keeping the dual zones but replacing heavy partitions with organic touches
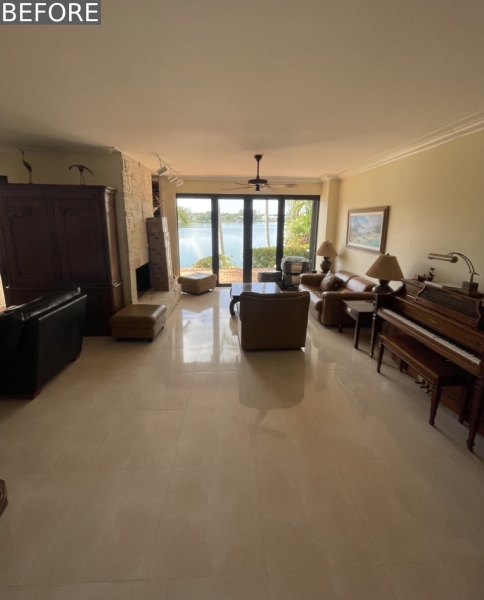
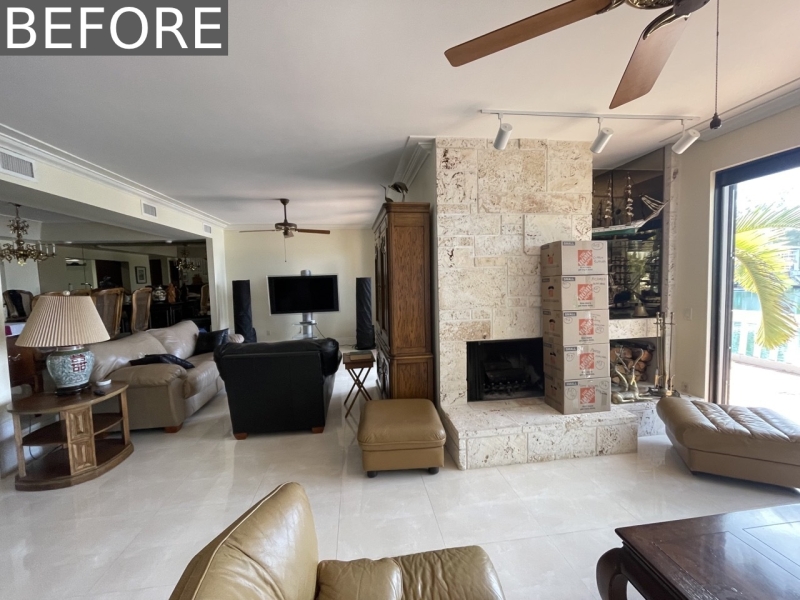
Now designed as two separate zones, one formal, one more laid-back, the living areas manage to feel both expansive and intimate.
Warm neutrals and sculptural shapes make this more formal sitting room feel like a modern sanctuary. The soft cream sofa, styled with clay-toned pillows, sits against a wall of sheer drapes that gently filter daylight into the space. Two caramel velvet chairs add a rich, cozy texture, while the white marble coffee table introduces a cool, grounding contrast.
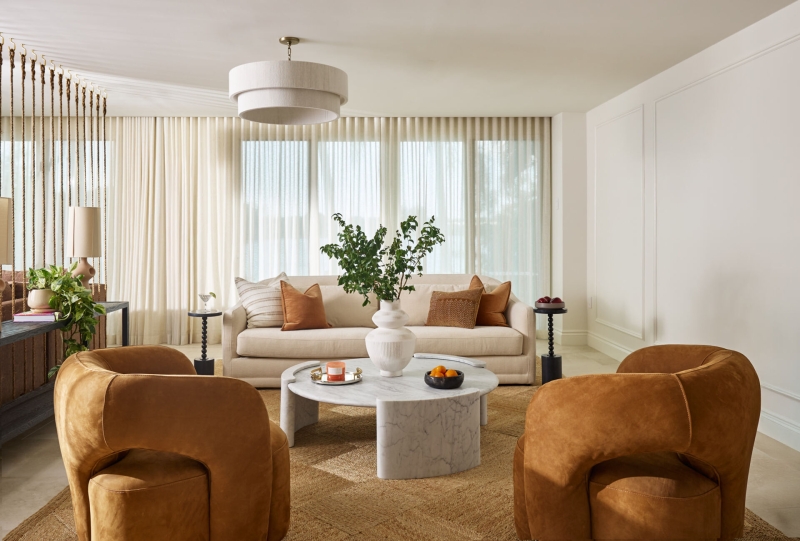
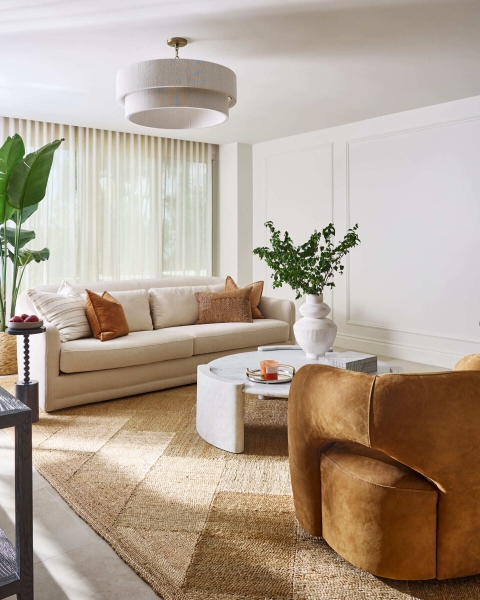
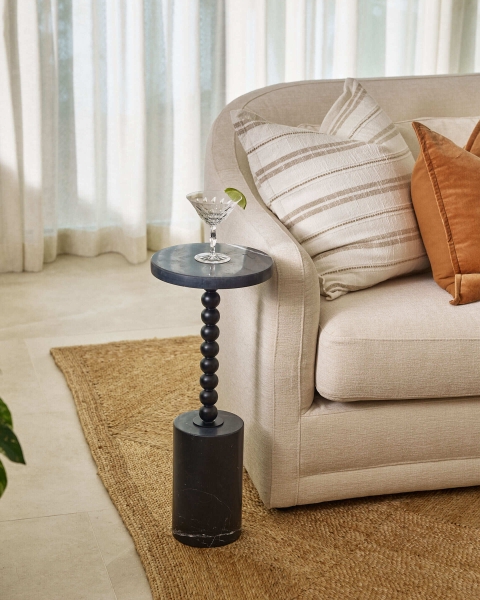

A partition of raw rope strings drops from ceiling to floor, serving as a sculptural divider that defines each area without closing anything off. It’s unexpected, it’s organic, and it works beautifully.
Soft textures and thoughtful details bring this corner to life, from the rust and blush pillows resting on the rich brown sofa to the sculptural greenery of the fiddle leaf fig in its woven basket. Light wood shelves display a curated mix of art, books, and pottery, creating a quiet sense of personality and ease. Everything feels warm and intentional, making this a spot that’s equal parts stylish and comforting.
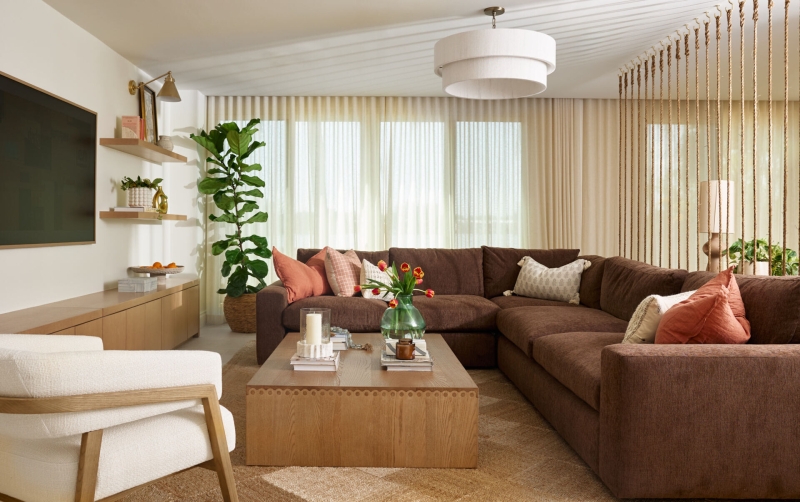
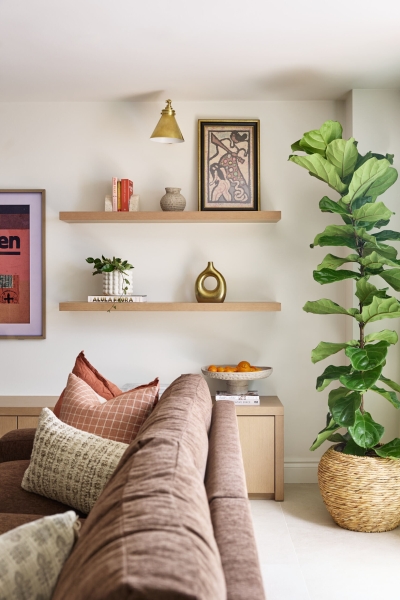
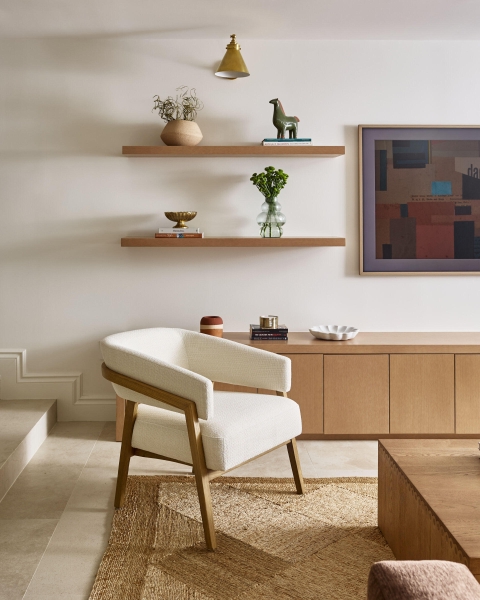
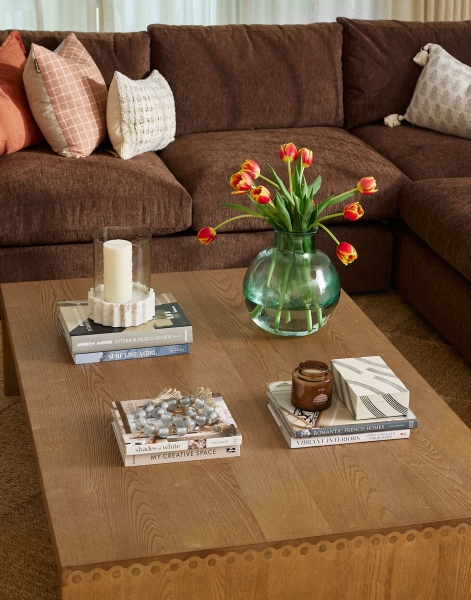
The original dining room was dominated by a large, oversized table and dark, bulky furniture. A full mirrored wall reflected an ornate chandelier overhead, giving the space a formal, almost imposing feel.
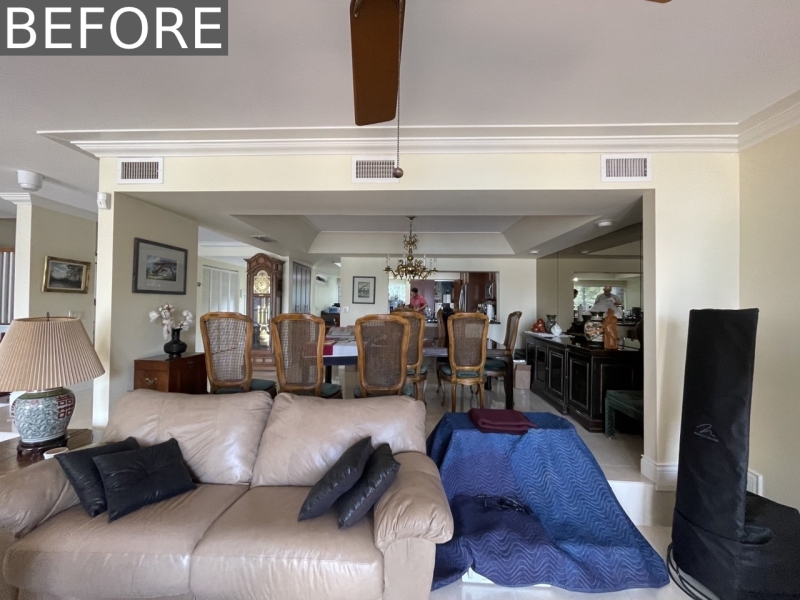
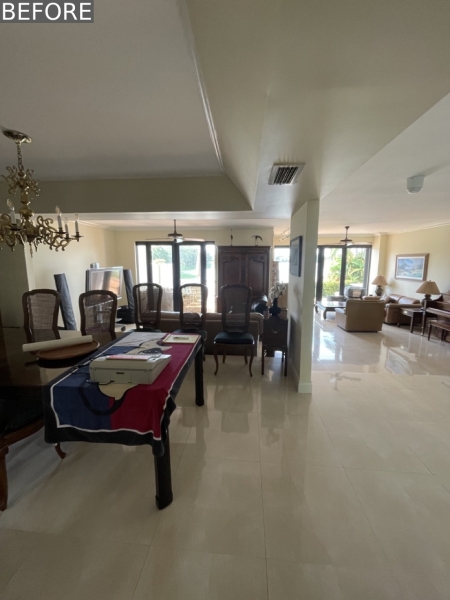
Sculptural but not stiff, the dining room is all about balance. A hefty, rounded-edge oak table grounds the space, while soft bouclé chairs bring texture and tactility. Above, a dramatic chandelier with layered white shards adds an artful contrast to the natural palette.
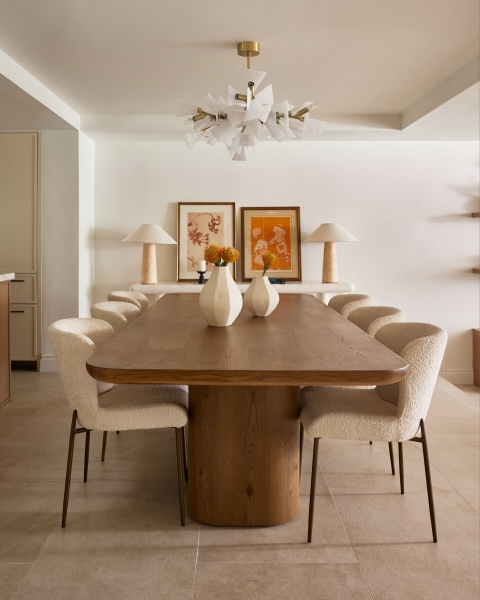
A sculptural white console and sandy stone lamps bring warmth and texture to the dining room. Terracotta artwork and personal touches like books and a figurine add relaxed, curated charm.
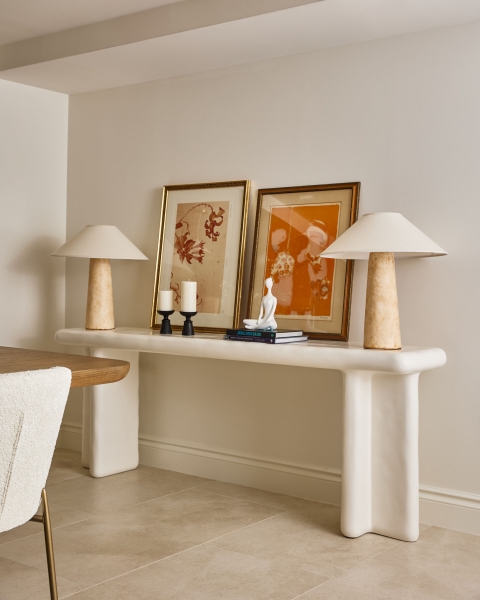
Before the renovation, the kitchen featured dark wood cabinetry and a matching island, all topped with black countertops that made the space feel heavy and closed in. The appliances were mismatched, some stainless steel, others white, making the kitchen lack a cohesive look.
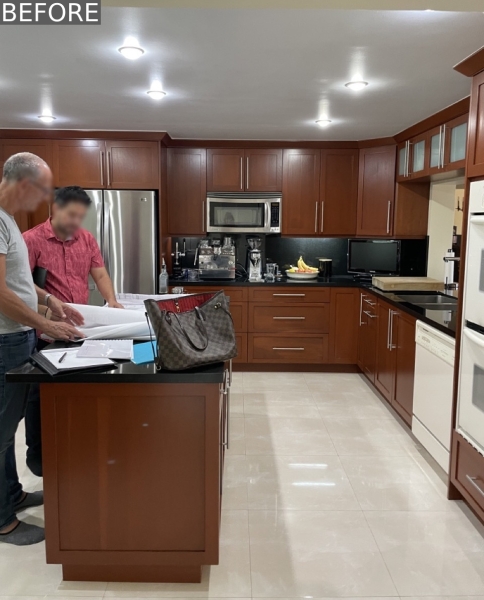
The updated kitchen manages to be both practical and picturesque. Creamy cabinetry is elevated by vertically stacked zellige tiles and dark bronze hardware, while a custom oak island topped with Dekton stone brings warmth and functionality. Brass and ceramic pendant lights overhead lend a vintage glow, and the whole space feels calm, considered, and deeply livable.
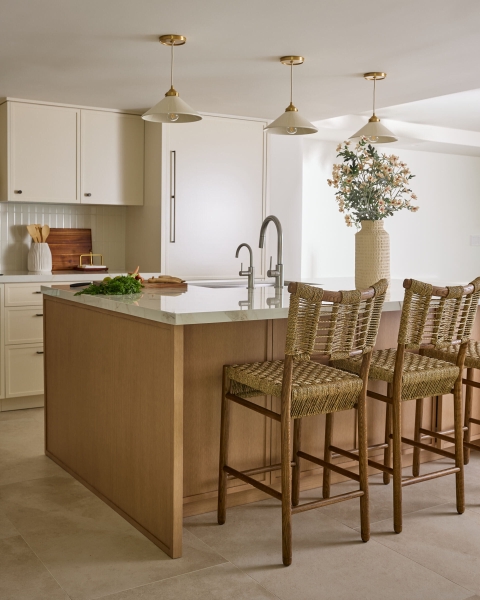
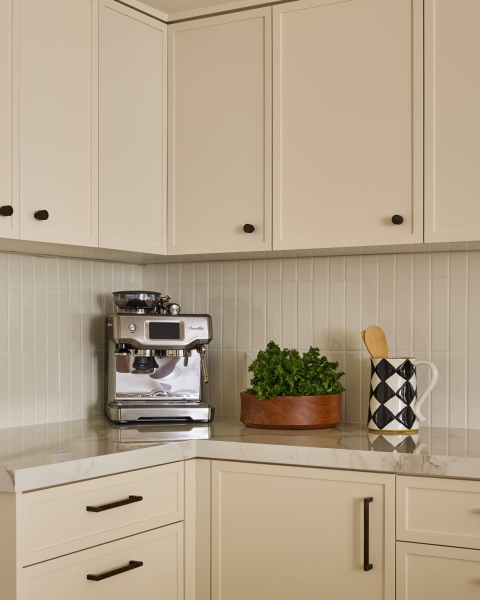
Tucked into the side of the kitchen, the breakfast nook is full of charm. A custom built-in bench in a botanical print wraps lines the wall, while the table has a pair of ghost chairs that keep the look light and airy. It’s a playful counterpoint to the kitchen’s quiet elegance.
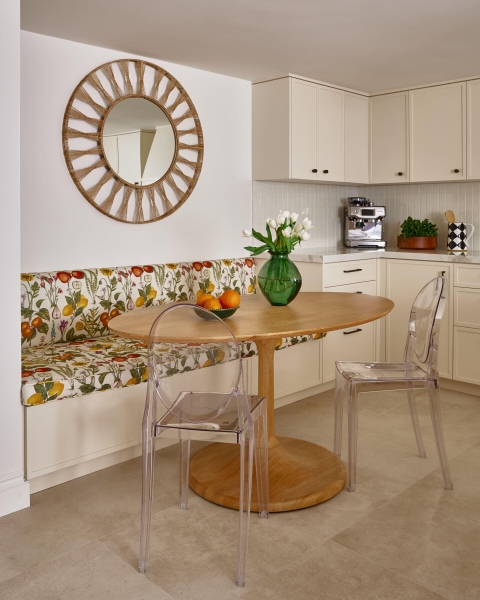
The original primary bedroom felt dark and dated, with a full mirrored wall, a heavy stone accent, and a pair of oversized black leather recliners focused on a TV.
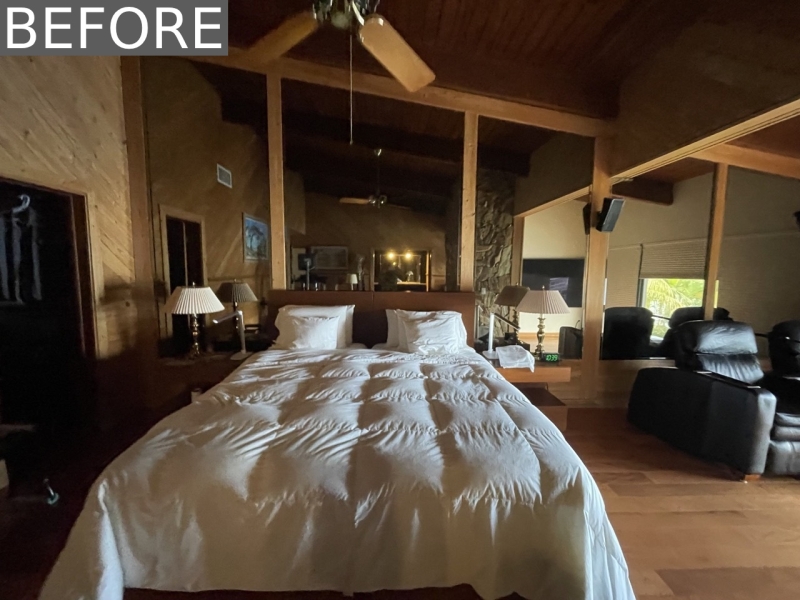
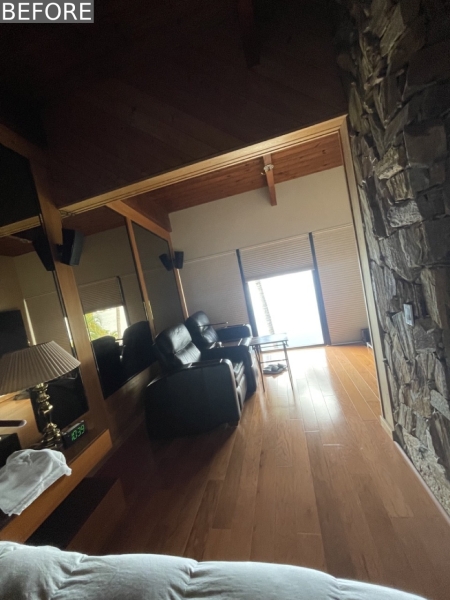
The primary bedroom now has a tall upholstered wingback bed frame anchors the room, backed by light-colored vertical tongue-and-groove paneling that adds just enough architectural interest. Vaulted ceilings with exposed beams lift the space while keeping it grounded in natural warmth. A seating area by the windows is made for lake-gazing and late-night reads, and is framed by soft drapery.
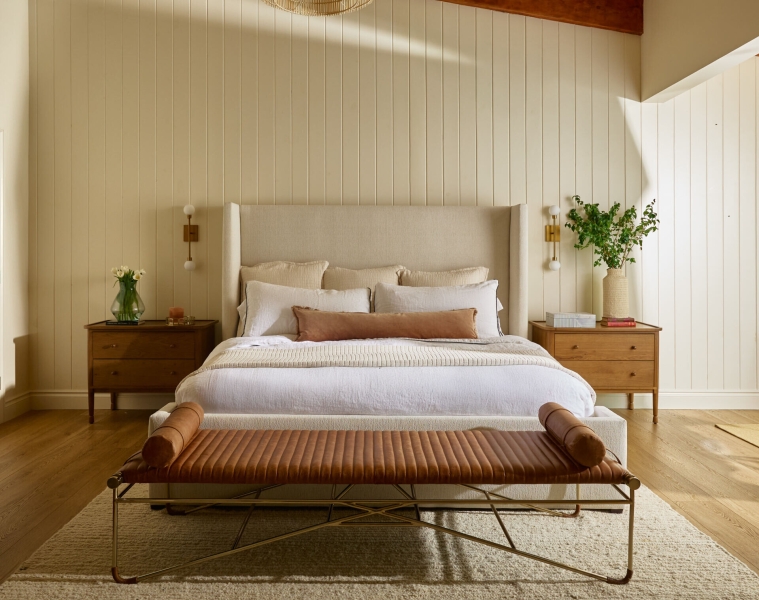
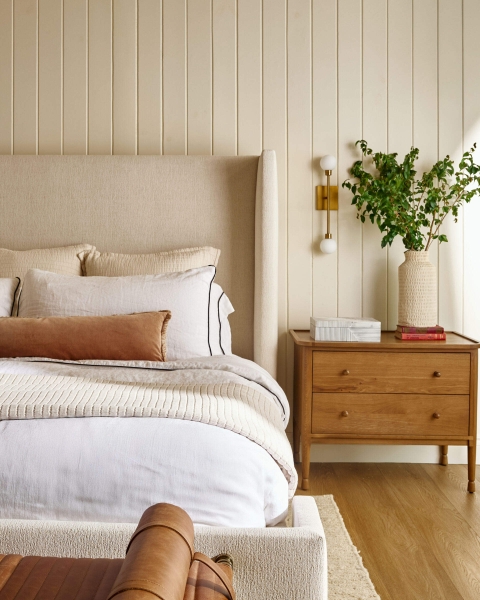
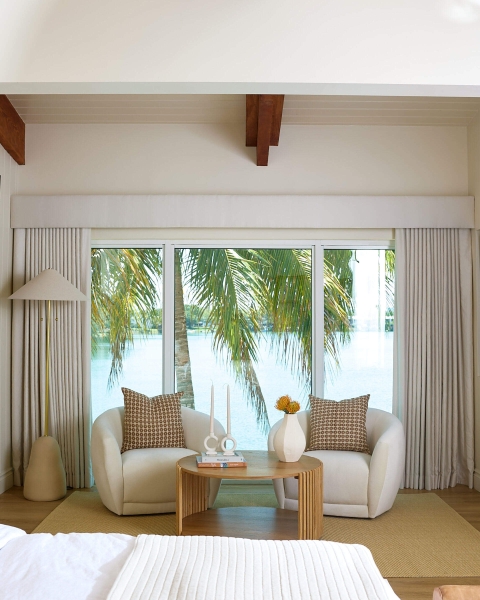
The original primary bathroom felt dark and enclosed, with heavy wood paneling extending across the walls and ceiling. A long double vanity with under-mounted sinks sat beneath a soffit of dated lighting, further dimming the space. The surrounding closet doors and cabinetry blended into the wood-heavy backdrop, creating a monotone, almost cabin-like feel that lacked contrast and visual relief.
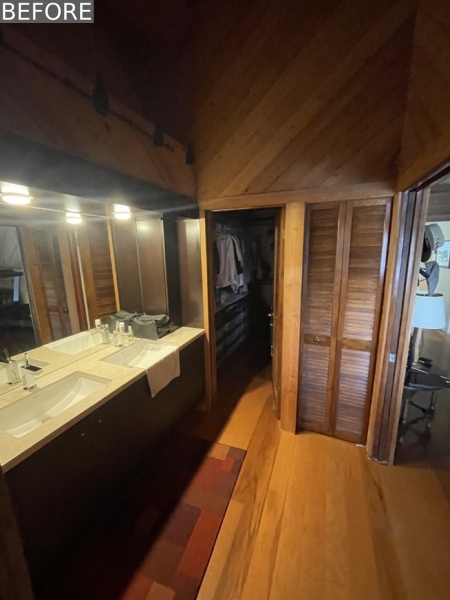
In the new primary bath, quiet indulgence is the theme. The checkerboard marble floor adds a timeless graphic punch, offset by creamy wall tiles that bring in softness. A freestanding tub basks in sunlight and lake views, while the custom oak vanity topped with honed marble strikes a clean yet classic tone. Brass fixtures, gold-rimmed mirrors, and alabaster sconces round out the palette in glowing harmony.
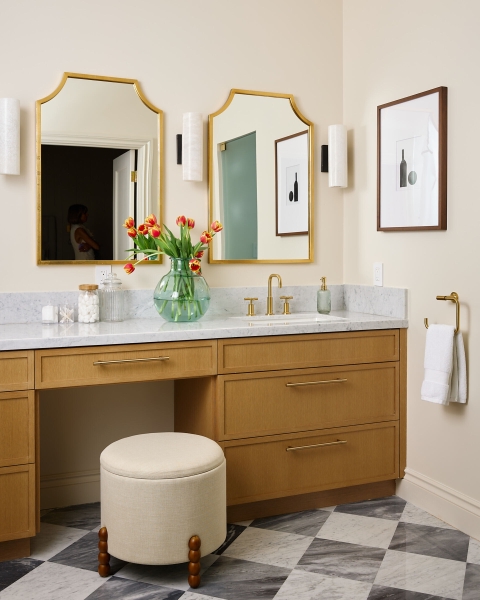
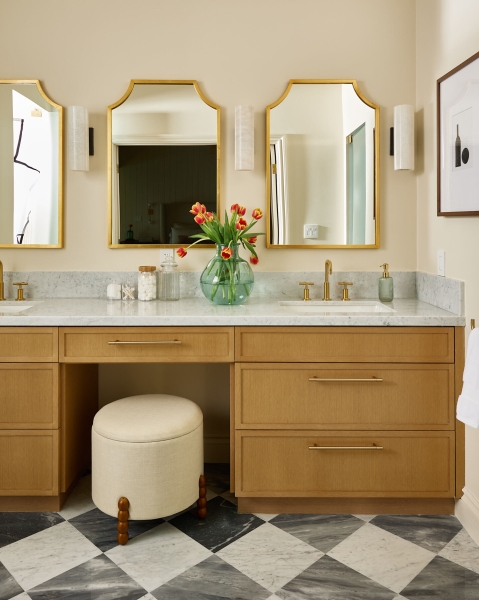
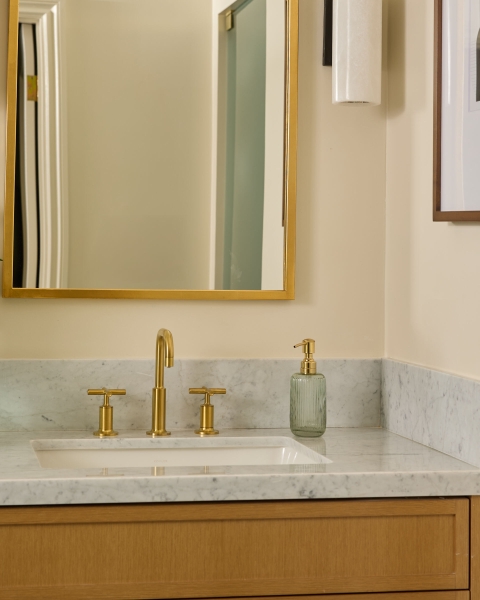
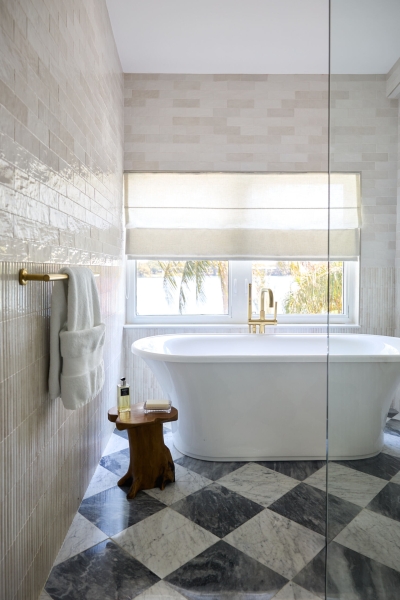
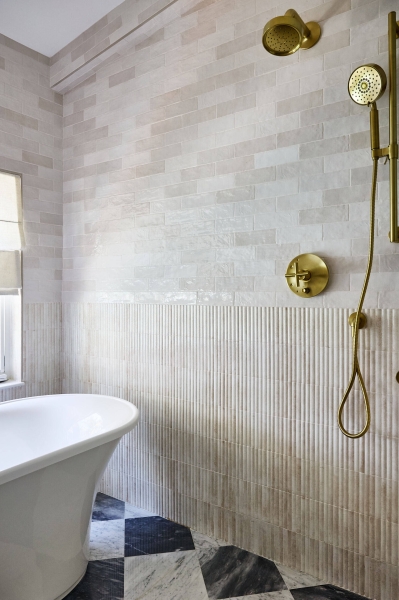
Studio Andreea Franca’s renovation of this Coral Gables lake house captures the elegance of New York with the warmth of Miami living, all while creating a home that feels personal, purposeful, and full of light.
Photography: Abigail Mair | Architecture: DGO Architecture | Interior Design: Studio Andreea Franca | General Contractor: The Arko Group | Cabinetry: Real BG
