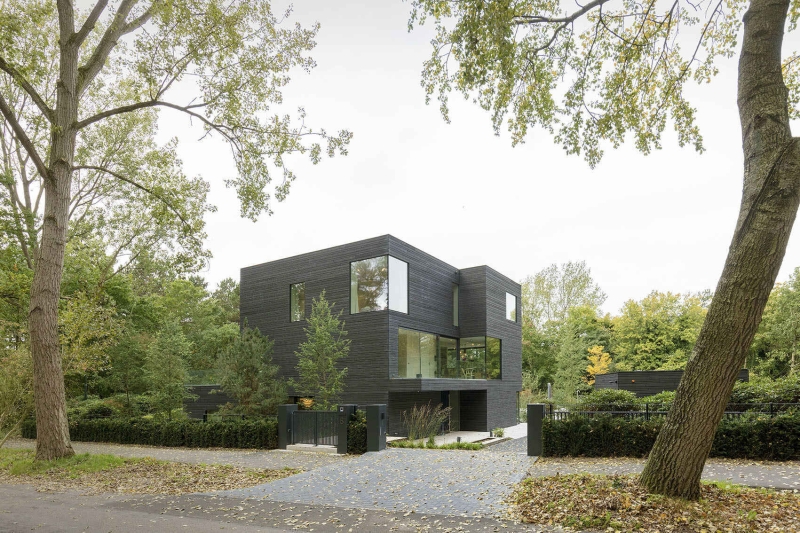In the quiet dunes of The Hague, a dark silhouette rises from the landscape. Wrapped entirely in blackened larch wood, Villa S is an example of how a once modest 1960s home can evolve into a bold piece of modern architecture. Designed by RAU Architects, this home blurs the line between forest and dwelling, privacy and openness, shadow and light.
The story of Villa S begins with its original 1960s structure. Nestled in a wooded dune landscape, the house once faced south to capture the sun. Because the original footprint influenced local zoning rules, RAU Architects retained its distinctive T-shaped layout. Yet the new owners wanted something different, a home turned toward the garden on the north side, one that felt more secluded and serene.
The architects’ solution was to wrap the entire home in a single, continuous material: Shou Sugi Ban, a traditional Japanese technique that chars wood for both beauty and longevity. The result is a sculptural, all-sided volume that sits quietly among the trees, its blackened surface blending with the pine trunks around it.
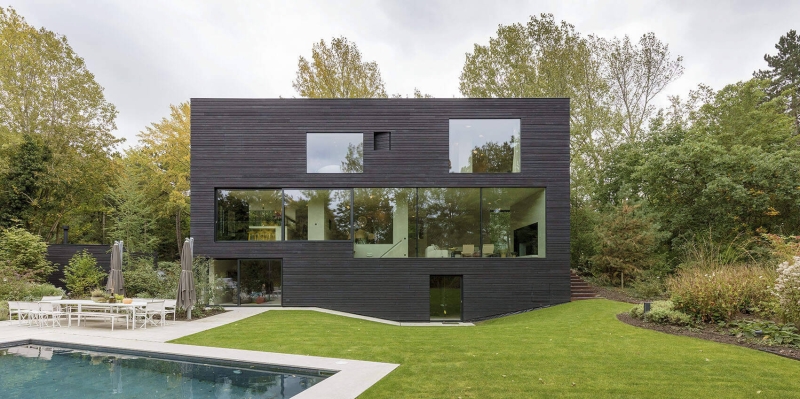
Step inside, and the mood shifts from dark to light. The charred exterior gives way to bright, minimal interiors finished with pale flooring and simple, refined furnishings. Stairs connect the home’s multiple levels, leading from the sunken ground floor to the open-plan living spaces above.
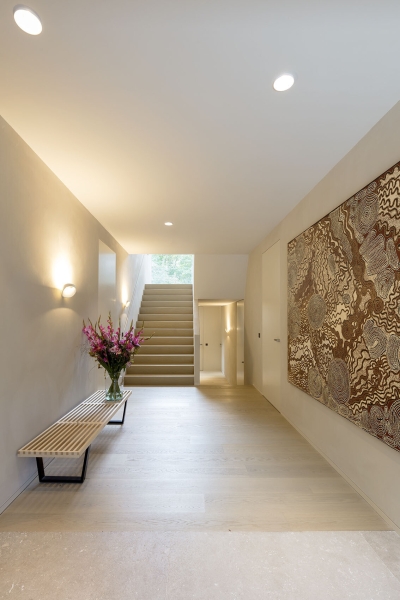
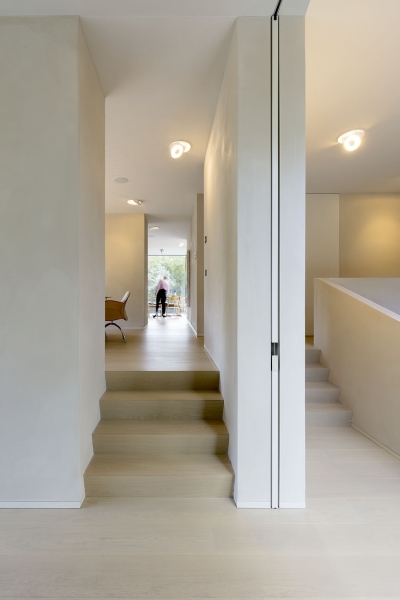
In the living room, a dark fireplace anchors the far wall, its tone a subtle echo of the home’s black facade. Vast windows frame the surrounding landscape, while floor-to-ceiling glass along the kitchen and living areas allows daylight to flood the space.
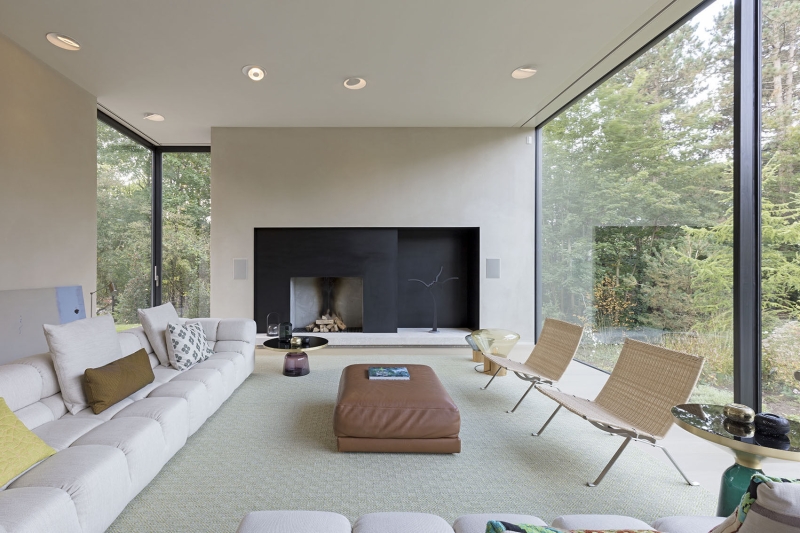
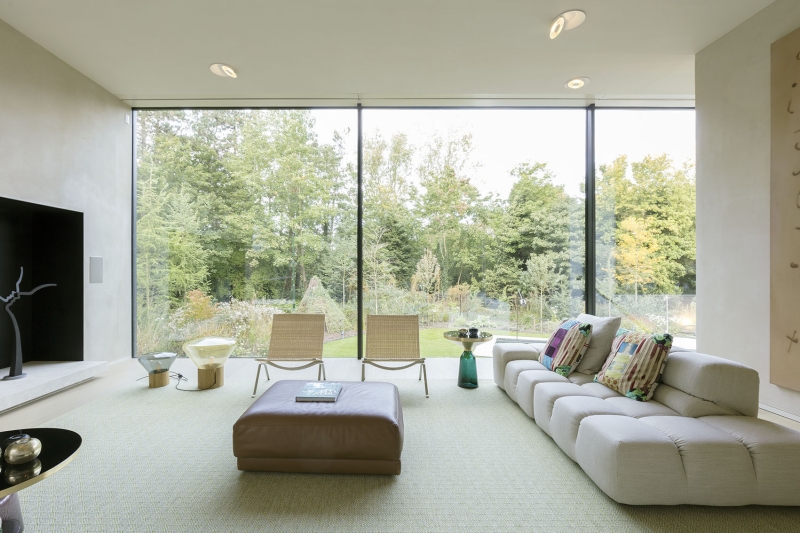
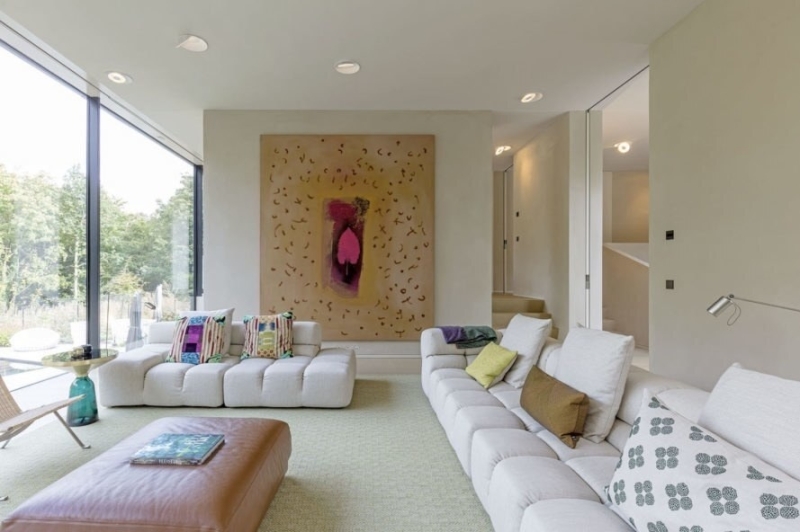
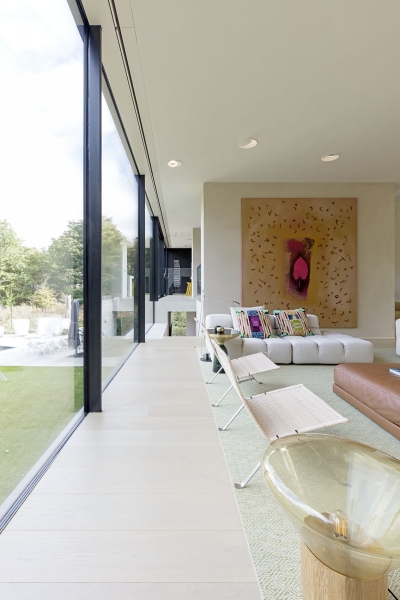
The kitchen is designed for both form and function. A sleek black box in the corner conceals the ovens, fridge, and storage, leaving the island free for cooking and conversation. Next to it, a long dining table offers a view of the garden and pool, a tranquil backdrop for family meals.
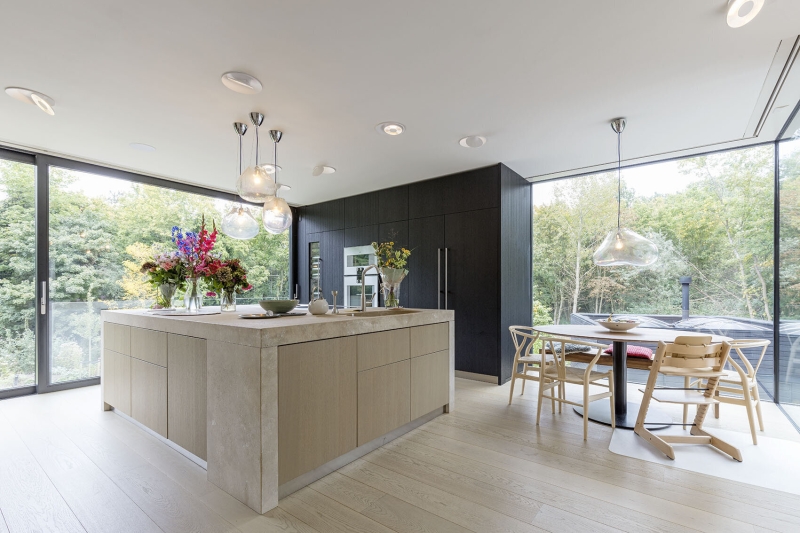
Simple stairs lead to the upper floor, where light and quiet take center stage. At the end of the hallway, a large picture window creates the perfect reading nook, a soft cushion, a cup of tea, and the forest beyond. It’s a detail that captures the soul of the house: calm, thoughtful, and closely tied to nature.
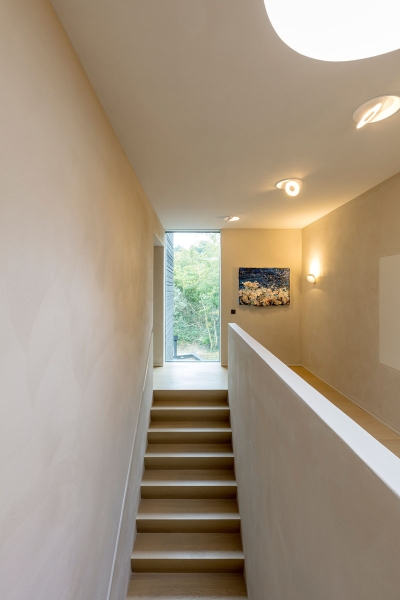
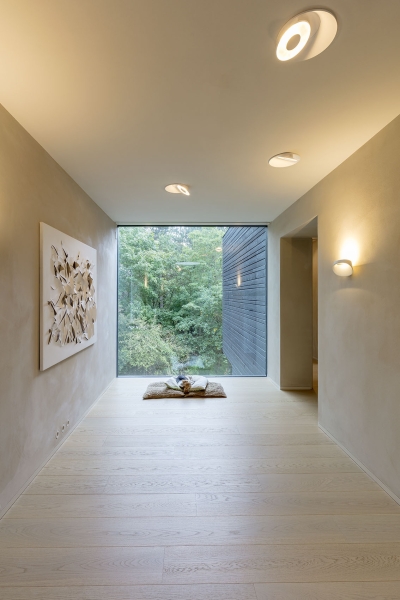
The bedrooms continue the theme of simplicity and comfort. A partial wall anchors the bed, while layers of light fabric, textured rugs, and cozy blankets soften the minimalist setting.
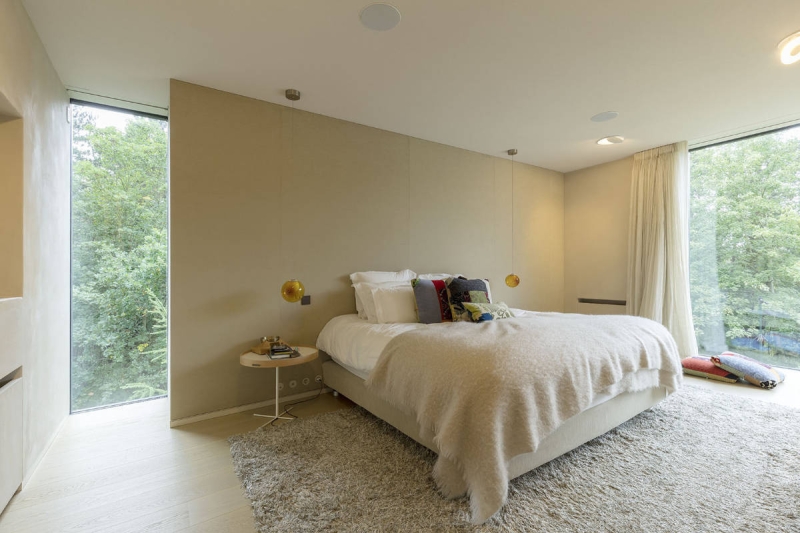
From its origins as a 1960s house to its rebirth as a contemporary retreat, Villa S is proof that modern design can be both bold and gentle. With its blackened wood exterior and luminous interior, it stands as a serene, sustainable home that lives in harmony with its landscape.
Photography by Marcel van der Burg | In collaboration with: Robbert Jan Admiraal interior / Laplab landscape design
