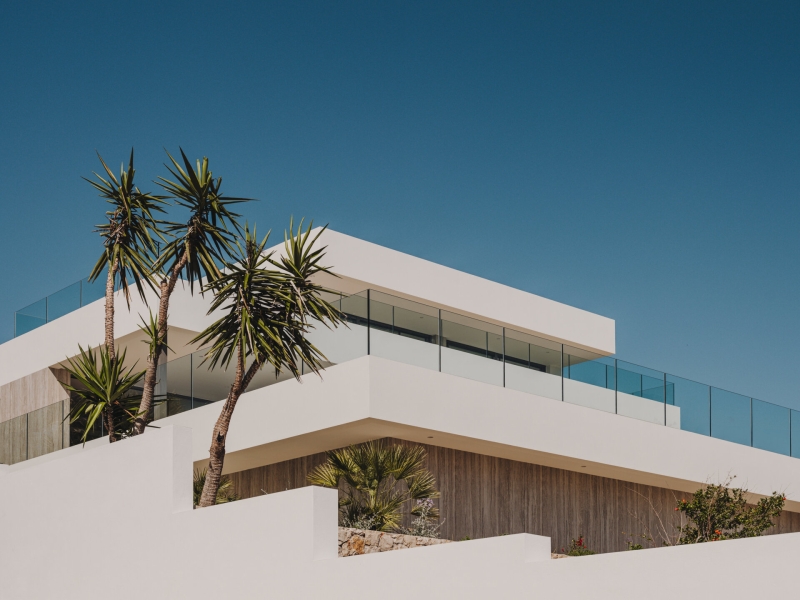On a hillside plot open to the sea, architect Pasqual Giner and interior design studio Auñón Cabrera have created a second home for a Dutch couple that captures the essence of Mediterranean living. The project explores restraint, material continuity, and a seamless connection between architecture, interior design, and the coastal landscape of Spain’s Levantine region.
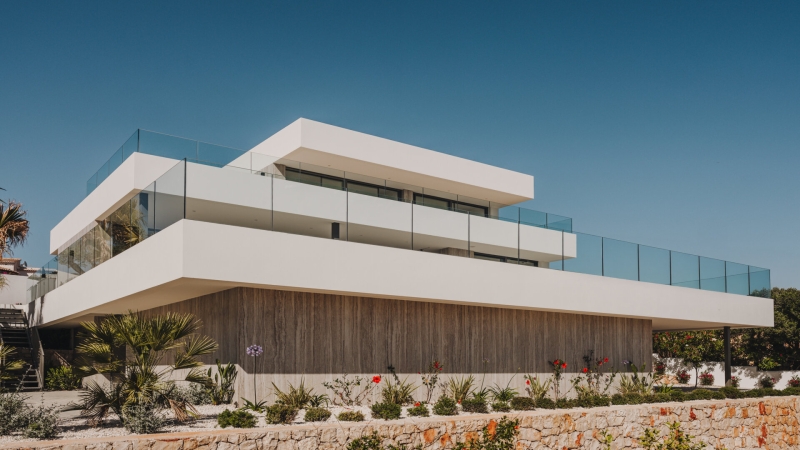
This home settles into the hillside rather than imposing upon it. Its architecture is defined by horizontal planes that follow the natural slope of the site, organizing the house into three levels: a main floor for daytime living, an upper level for private rooms, and a lower level for storage and a garage.
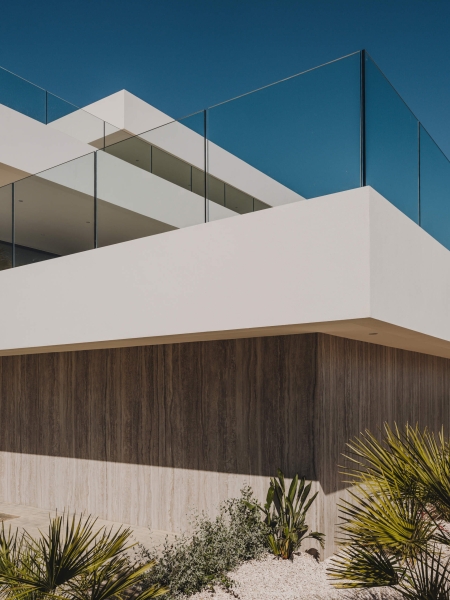
Travertine stone clads the vertical surfaces, giving the home a dense, grounded presence, while oak wood is used across millwork, cladding, and furnishings to introduce warmth. The restrained material palette becomes a framework for spatial experience.
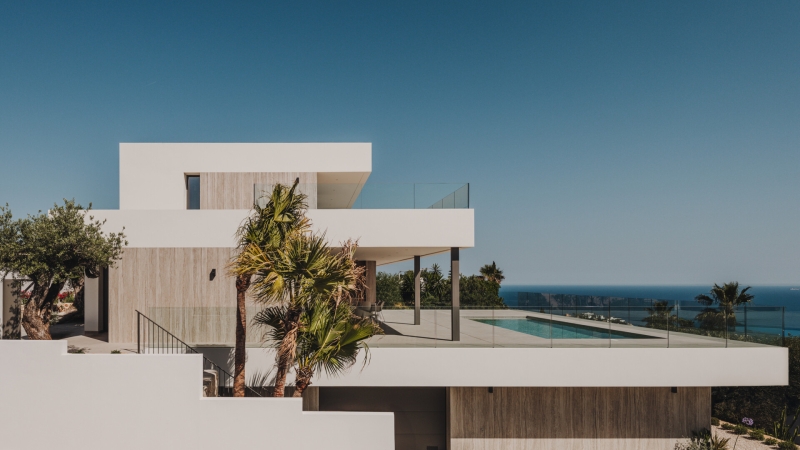
Outdoor areas, including terraces and porches, are connected by flooring that continues seamlessly from the interior, visually dissolving the boundary between inside and out.
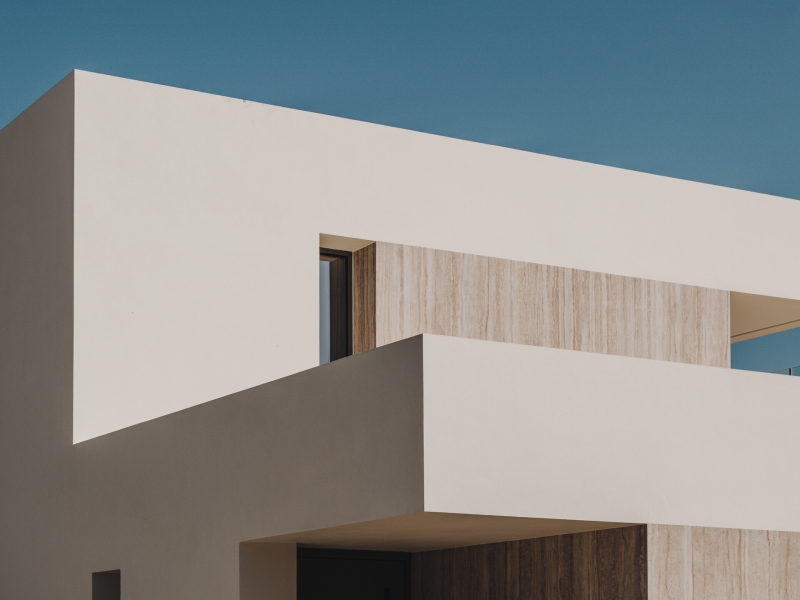
Integrated into the expansive outdoor areas is a swimming pool. Its placement aligns with the home’s horizontal architecture and responds to the landscape with subtlety. The use of continuous flooring material links the pool with the rest of the home, reinforcing the visual coherence and the sense that architecture, space, and terrain are working together.
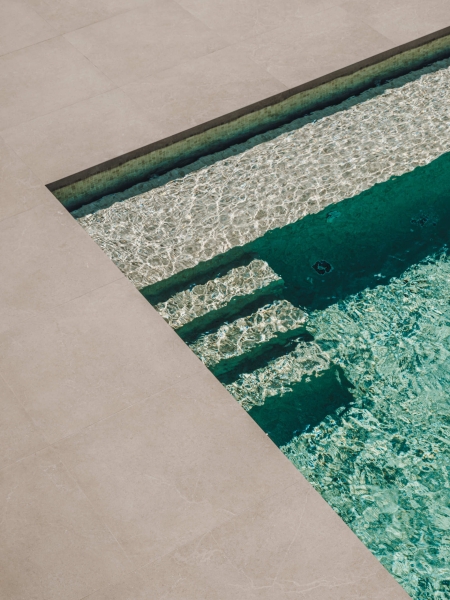
Located on the main floor, the living area reflects the home’s commitment to material honesty and spatial clarity. A floating oak cabinet anchors the room without interrupting its visual rhythm, reinforcing the sense of lightness that runs through the entire project. Integrated, hidden lighting highlights textures subtly, enhancing the atmosphere without drawing attention to fixtures. Travertine and oak dominate the palette, creating a calm, sensorial environment where every element feels intentional and refined.
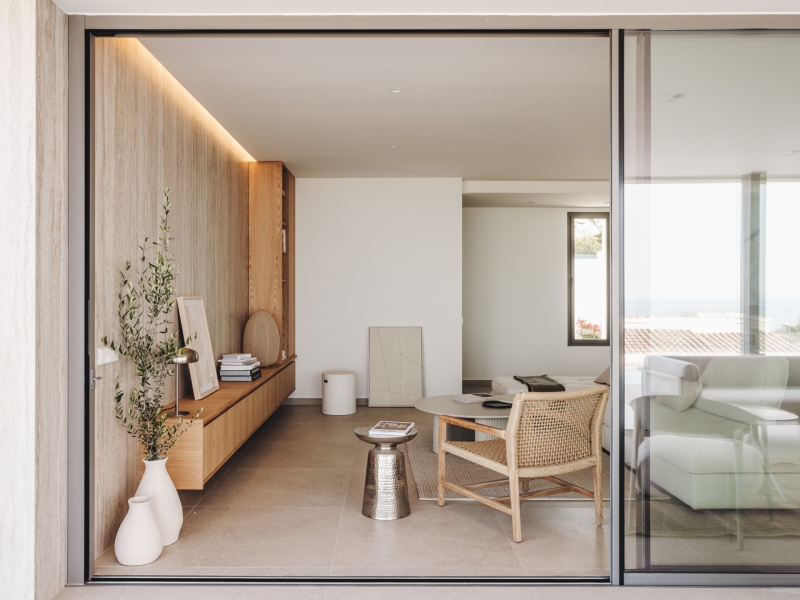
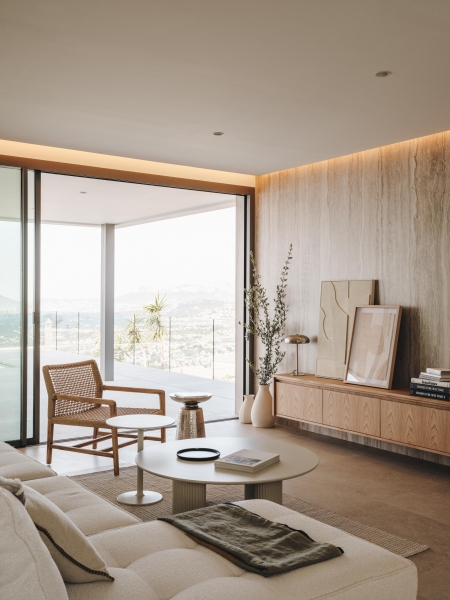
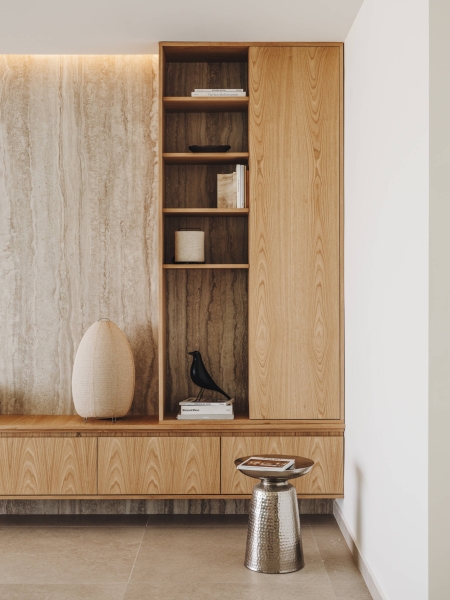
Positioned between the kitchen and living room, the dining area reflects the project’s restrained material palette and emphasis on continuity. A pale oak dining table anchors the space, surrounded by sculptural chairs that echo the curved, solid forms seen throughout the home. Above, a lightweight sculptural pendant adds softness without overwhelming the space, while natural light floods in through sliding glass doors.
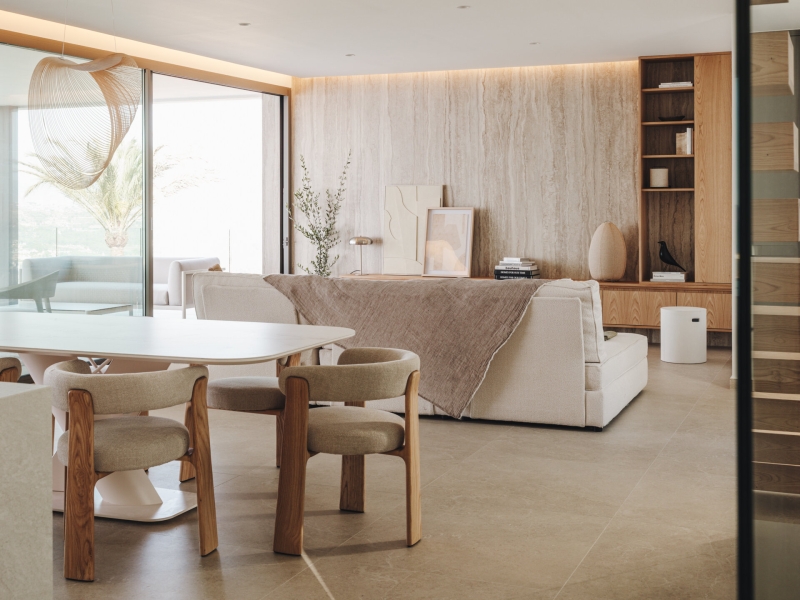
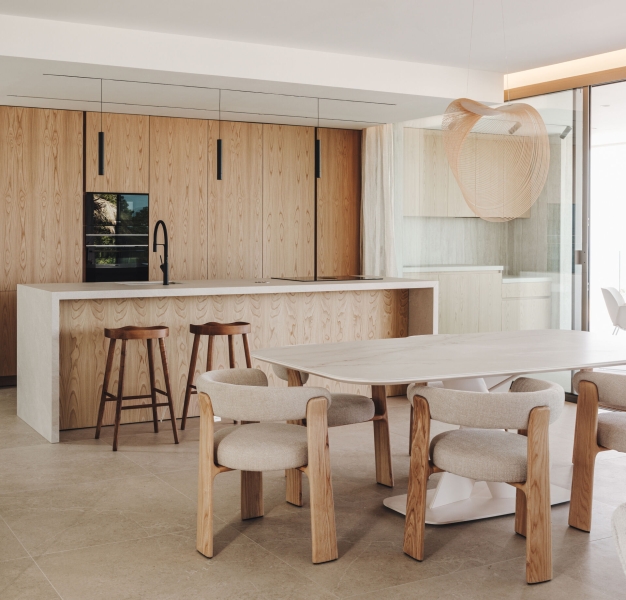
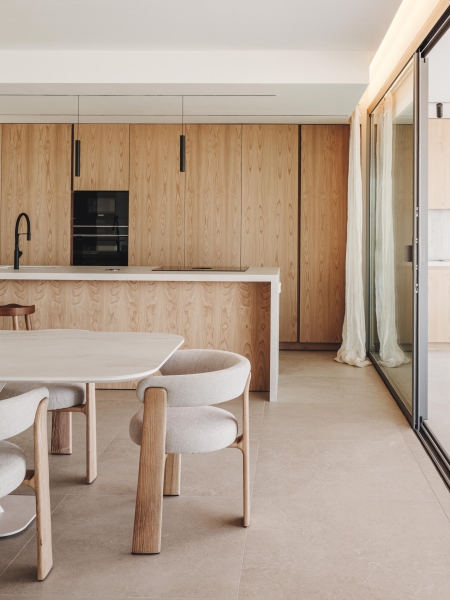
The kitchen continues the home’s commitment to material consistency and quiet precision. Wrapped in warm oak cabinetry with clean vertical grain, it merges seamlessly into the architectural framework. The island, detailed in matching wood and pale stone, anchors the space while maintaining visual softness.
Matte black fixtures and slender pendant lights introduce subtle contrast without breaking the restraint of the palette. Integrated appliances and concealed storage support the uncluttered look, reinforcing the project’s spatial clarity. Just beyond, a secondary outdoor kitchen mirrors the interior’s material language, allowing cooking and entertaining to flow easily between inside and out.
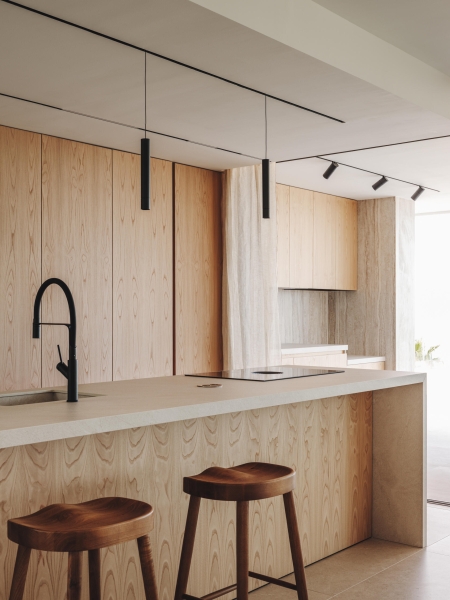
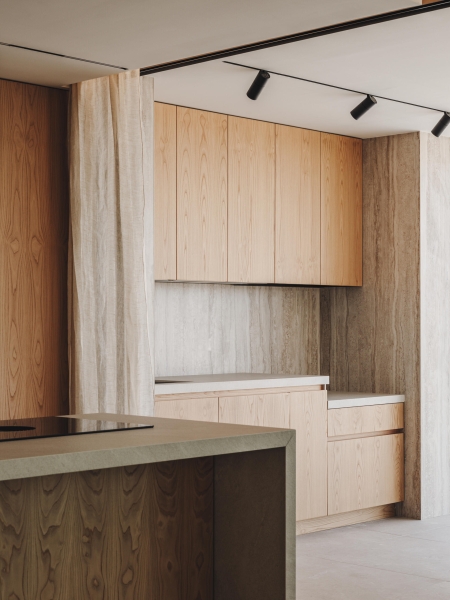
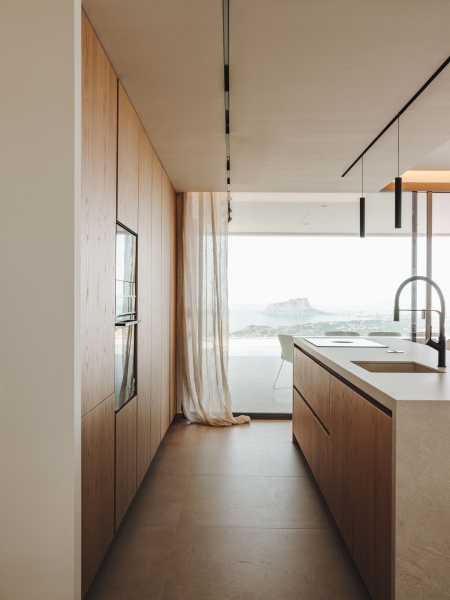
The staircase forms a clean architectural transition between the home’s three levels. Enclosed in glass, the stairs read as both functional and sculptural. Floating oak treads extend visually from the adjacent millwork, reinforcing the project’s material coherence and geometric clarity.
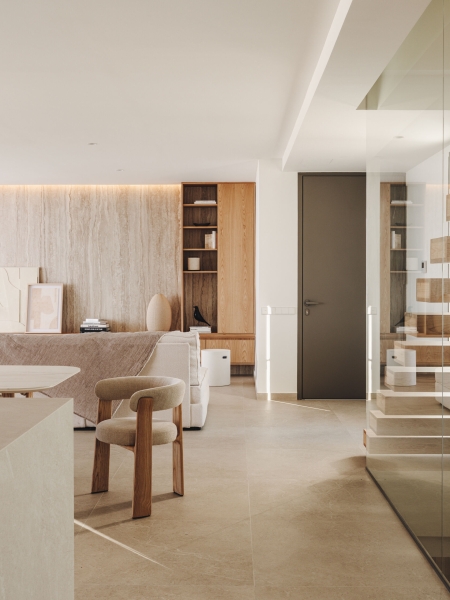
The upper level contains the private quarters, like bedrooms and bathrooms. These rooms are designed for retreat, immersed in natural light and framed views. The use of oak across wall cladding and furniture, like the built-in desk, continues the sensorial tone. Openings are placed to balance openness with seclusion.
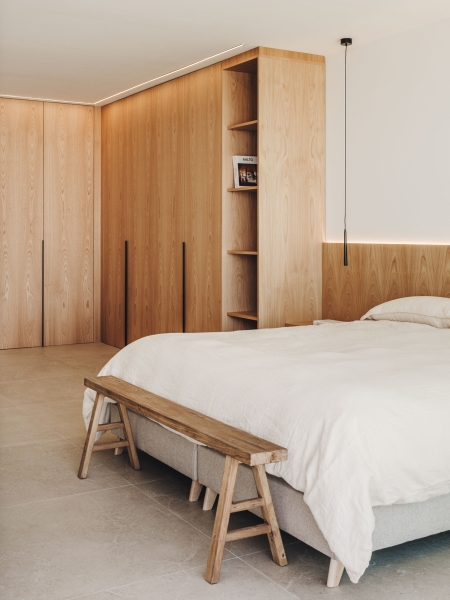
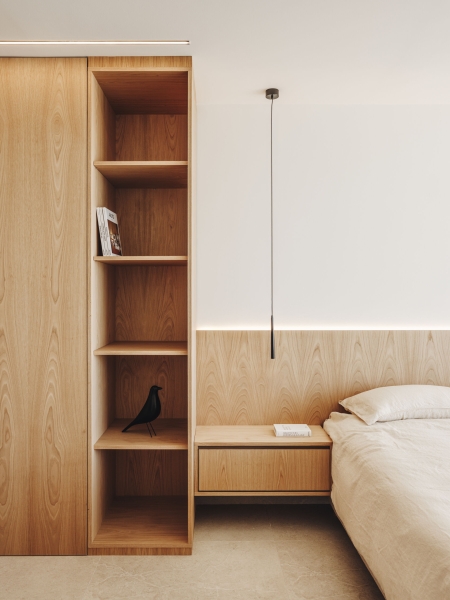
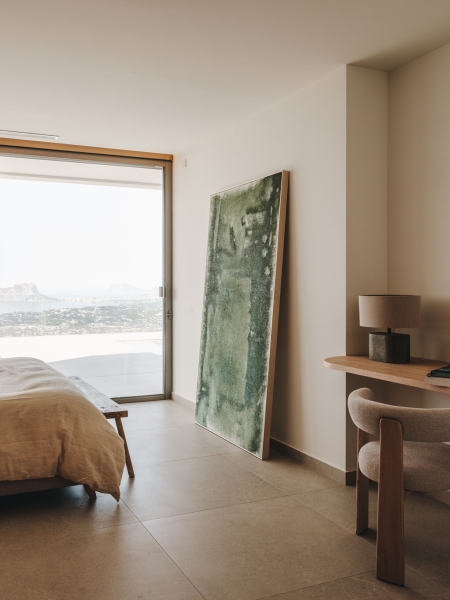
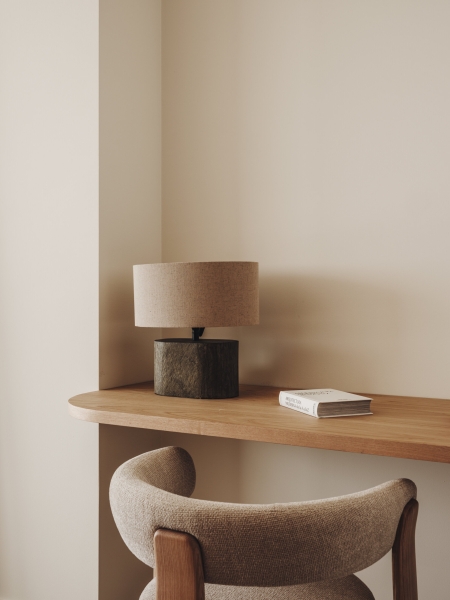
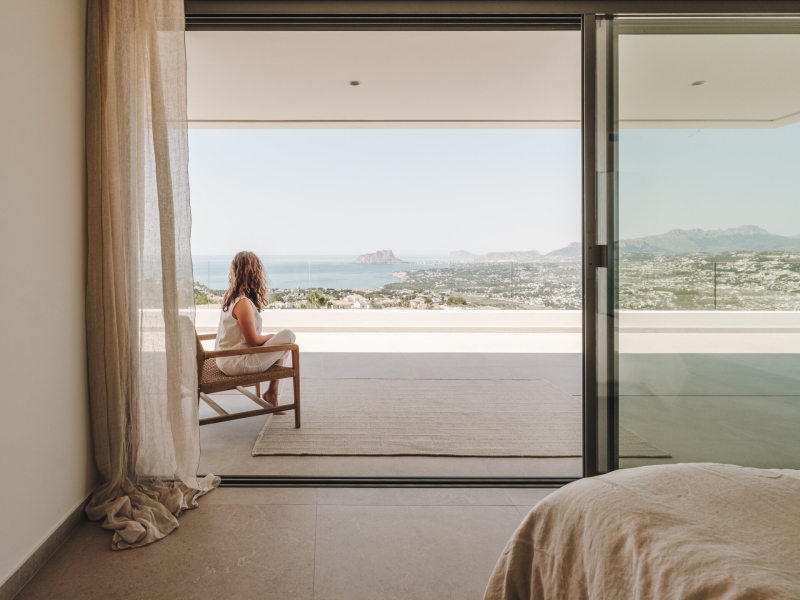
Pasqual Giner and Auñón Cabrera have crafted a residence that responds to place, material, and light with precision. The result is a quiet, integrated space where architecture and interior design are inseparable from the Mediterranean landscape that surrounds them.
Photography: Oleh Kardash | Architecture: Pasqual Giner Arquitectura | Interior Design: Aunon Cabrera
