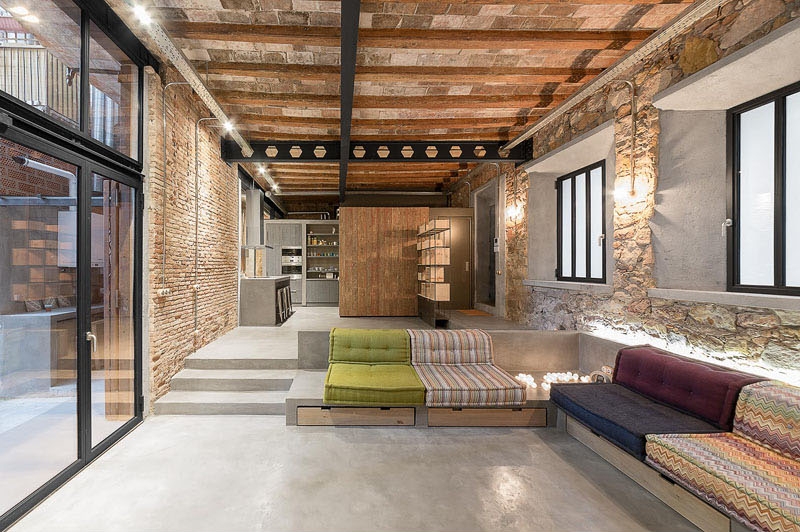In Barcelona’s lively Poble Sec neighborhood, an old carpenter’s workshop has been given a new life by FFWD Arquitectes. What was once a forgotten, deteriorating space has now become a striking dual residence: one part guest suite and studio, the other a main living apartment. The renovation highlights the building’s original character while introducing clean, contemporary elements for modern living.
Before the Renovation
When FFWD Arquitectes first approached the project, the space was in poor condition. Brick and stone walls had been hidden under layers of plaster, while termite damage left parts of the wooden beams unstable. Despite these challenges, the workshop had strong bones: high ceilings, existing light openings, and an inner courtyard that promised a sense of openness and privacy. The architects chose to preserve and showcase these original features, restoring walls and roof surfaces while introducing a new concrete floor that ties the entire home together.
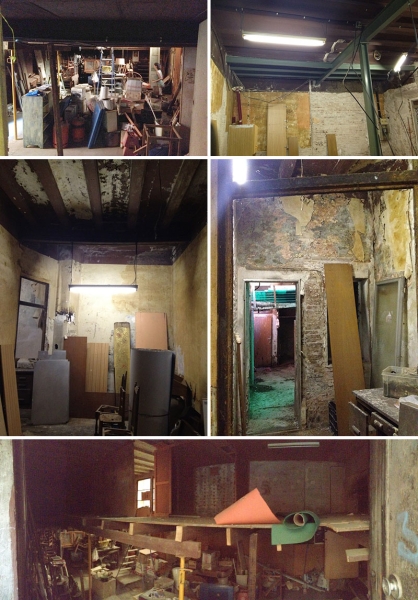
The Guest Suite
The independent guest suite was designed to serve both as accommodation for frequent visitors and as a functional studio when unoccupied. Original stone and brick walls have been left exposed, contrasted with fresh white surfaces for a modern balance. A polished concrete floor and sliding barn doors add an industrial edge while also helping to organize the space.
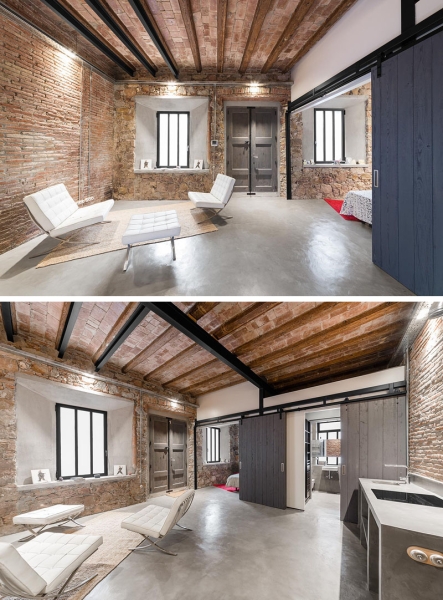
The barn doors allow the bedroom and bathroom to be separated or fully opened, creating flexibility. In the bedroom, crisp white walls stand in striking contrast to the rugged original stonework.
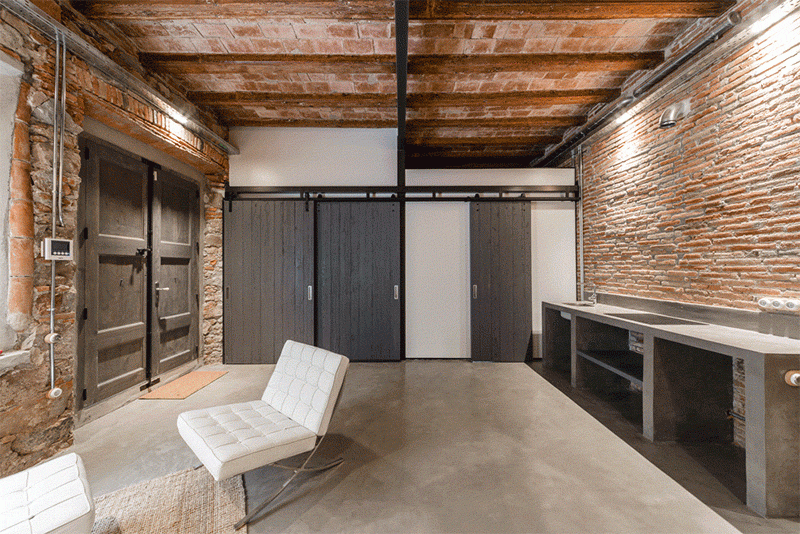
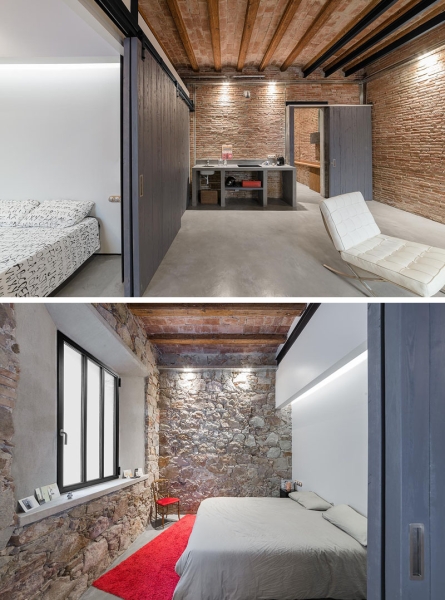
The bathroom makes clever use of light and reflection: a glass-enclosed shower keeps the small footprint feeling airy, while a metal ceiling and oversized mirror bounce light around, giving the space unexpected depth.

The Main Living Apartment
Moving into the main apartment, the bedroom connects seamlessly to a walk-in closet tucked just off to the side. This dedicated storage space maximizes function while keeping the sleeping area uncluttered.

Here, the bathroom plays with different levels: the vanity and shower sit slightly below the toilet area, creating a layered effect that defines each zone. As in the studio bathroom, a metal ceiling enhances brightness, while the preserved stone wall adds warmth and authenticity, becoming the natural focal point.
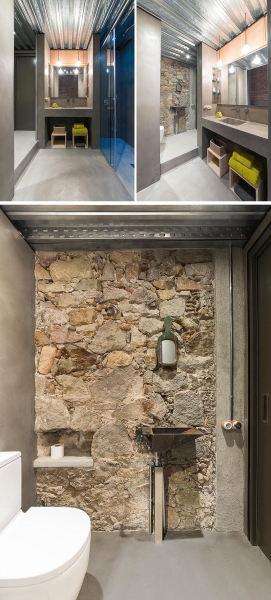
The heart of the main apartment is the kitchen, anchored by a large central island that doubles as both workspace and social hub. Light gray wood cabinetry pairs with concrete finishes to create a clean, contemporary look. The concrete treatment ties the space back to the new flooring, while still letting the restored brick and stone walls take center stage.

Stepping down from the kitchen leads to the living room, where a custom built-in sofa sits low to the floor. Bright, colorful cushions bring a playful element, while hidden storage below adds practicality.
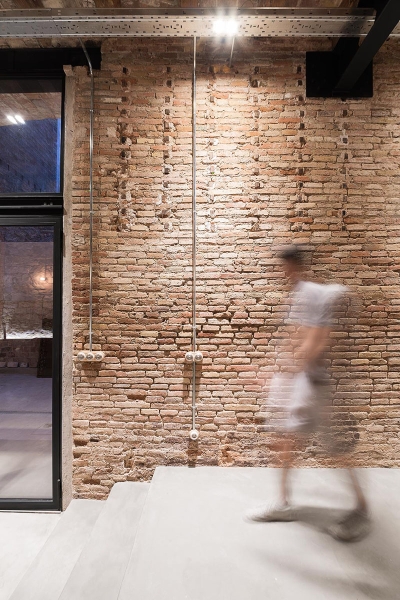
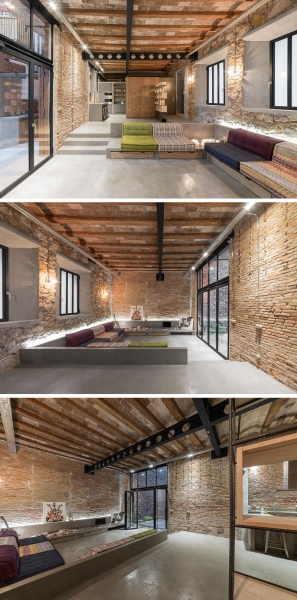
Bi-folding glass doors connect the living room to the private courtyard, extending the home’s living space outdoors. Decorative steel screens add security while becoming a design feature in their own right.
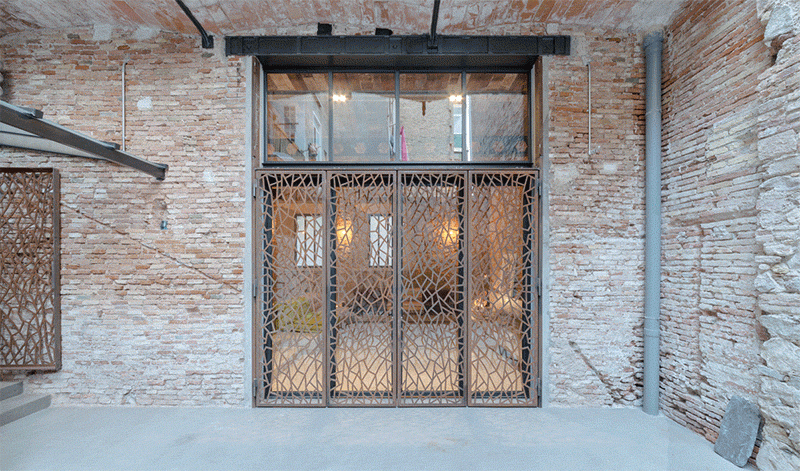
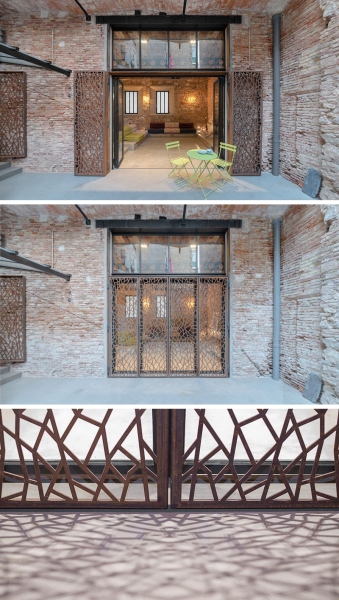
This renovation by FFWD Arquitectes shows how old structures can be transformed without erasing their history. By restoring the workshop’s original charm and layering in contemporary interventions, the architects have created a dual-purpose home that feels both authentic and modern.
After photography by David Benito Cortázar
