Contents
Between a quiet suburban neighborhood and a stretch of protected forest in McLean, Virginia, sits a home that doesn’t just look at nature, it lets it in. Designed by Höweler+Yoon Architecture, Bridge House is a multi-generational family home that redefines what it means to live among the trees.
The architects designed the home as a series of three sleek, geometric volumes: one for the main living areas, one for the bedrooms, and a connecting “bar” of rooms that quite literally bridges the two. At ground level, these volumes are tied together by a glass-enclosed space that forms the entrance and sitting area, where the boundaries between inside and out start to blur.
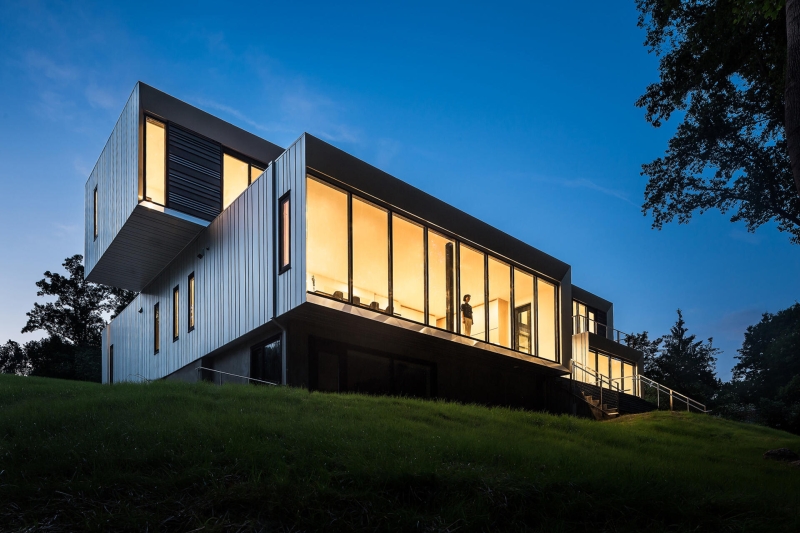
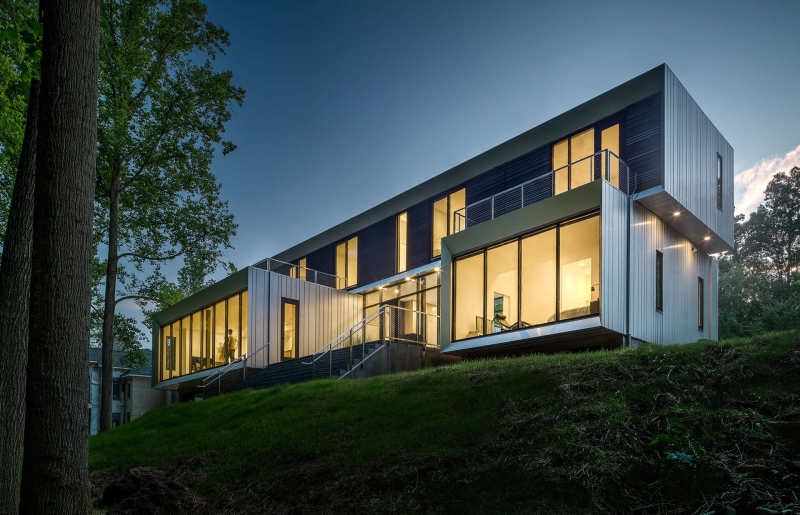
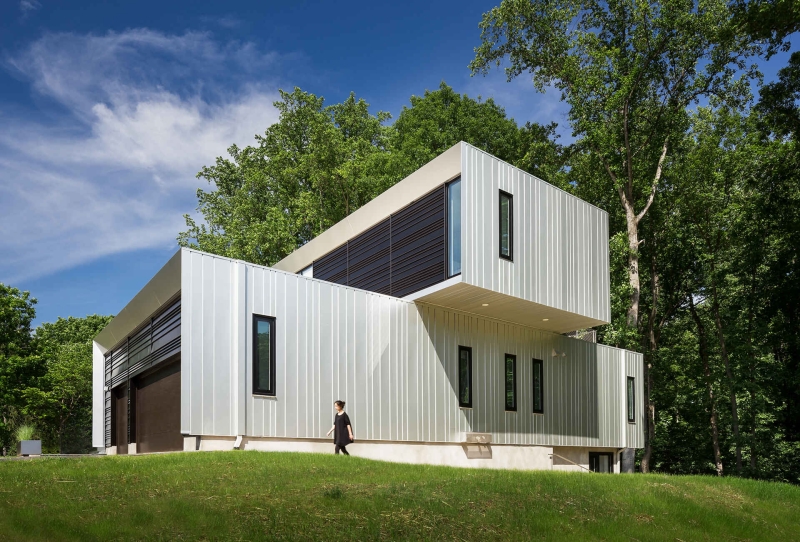
A Seamless Welcome
Arriving at the home, guests are greeted by a glass front door that feels more like an invitation than a barrier. Matching windows stretch across the facade, pulling the wooded landscape deep into the heart of the interior. This transparent entry opens to a cozy sitting area, where a hot-rolled steel fireplace anchors the space with a touch of industrial warmth.
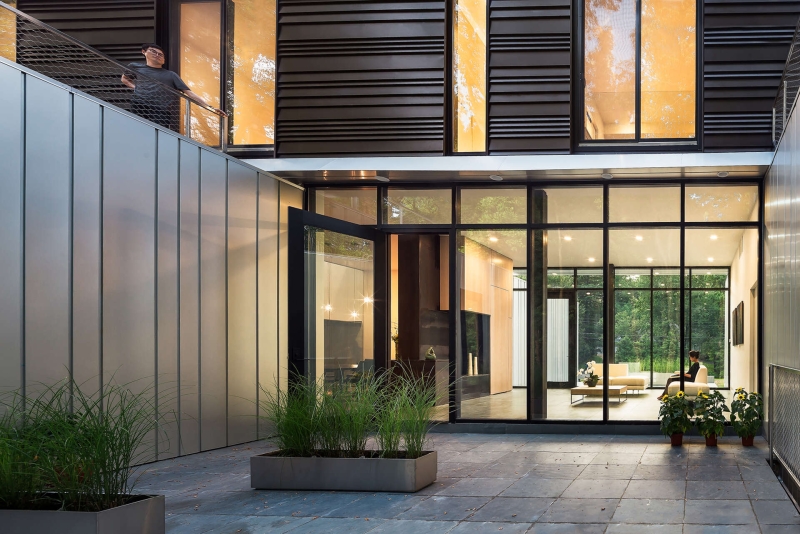
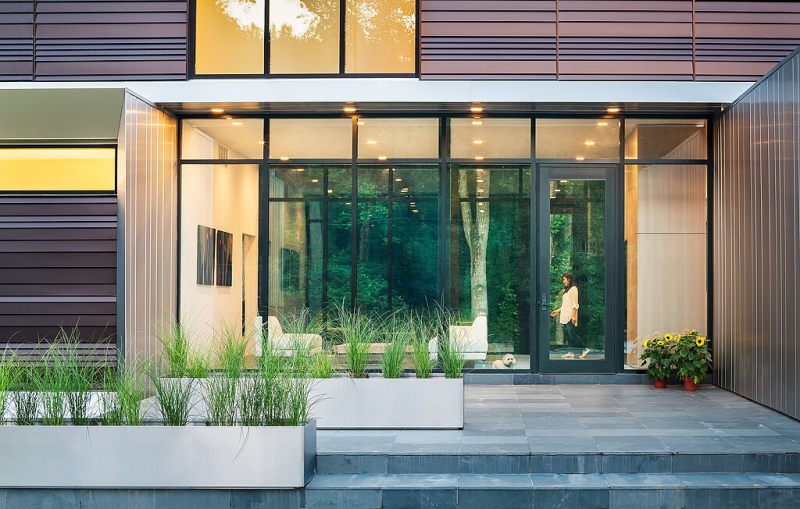
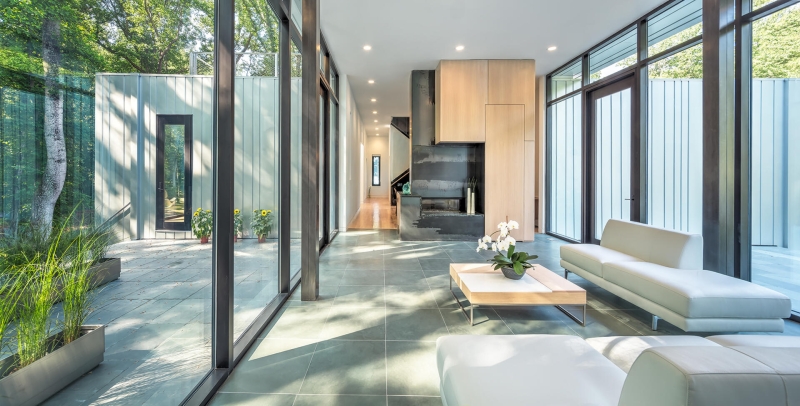
Where Fire and Family Gather
Just beyond the fireplace, a large square dining room opens up, a social centerpiece of the home. The table, big enough for nine, sits ready for long dinners and conversation-filled evenings. It’s a simple yet generous layout, designed for both daily life and family gatherings that span generations.
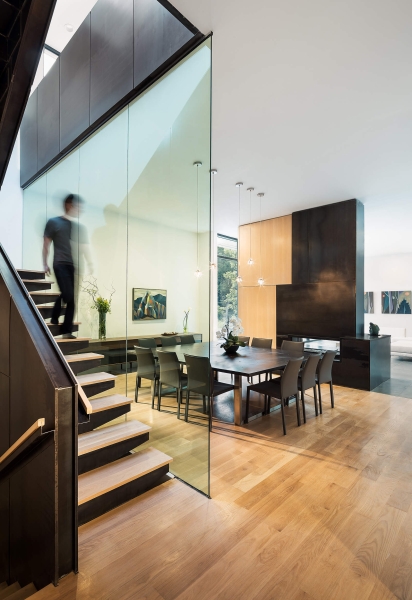
A Kitchen Framed by the Forest
Adjacent to the dining area, a second, more casual dining space connects to the kitchen. Here, a wall of windows acts like a living painting, filling the room with ever-changing light and leafy views. Light wood cabinets paired with dark stone countertops strike the perfect balance between warmth and modernity, giving the kitchen a calm, contemporary edge.
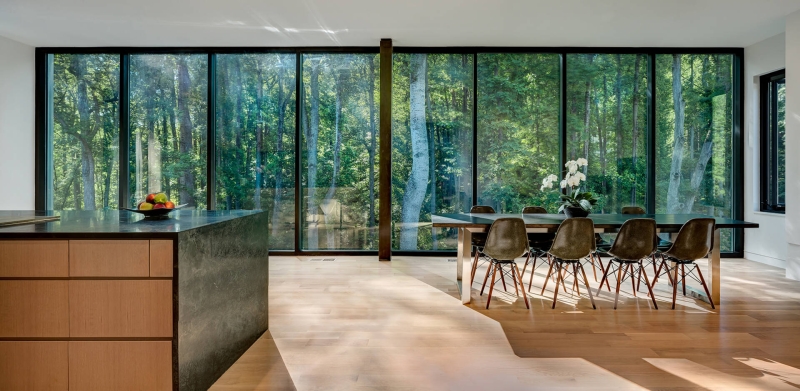
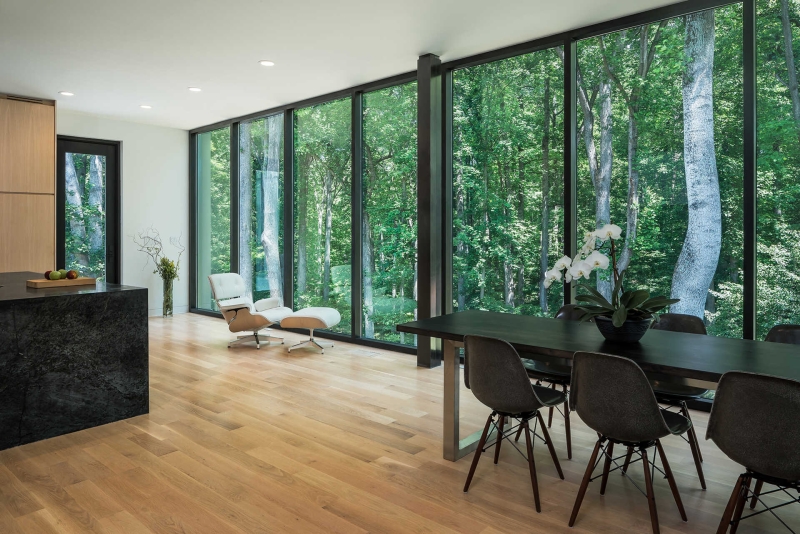
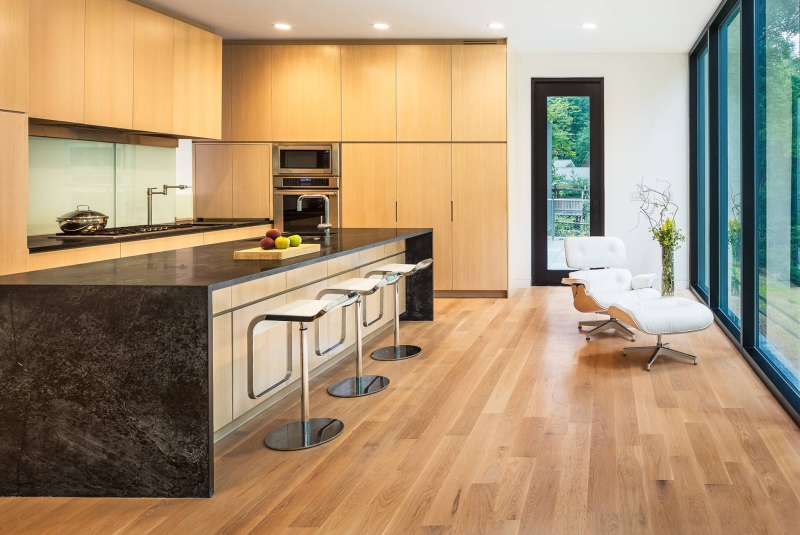
The Climb and the View
A staircase crafted from wood and hot-rolled steel ties the home together, both structurally and visually. It leads to the upper level, where the architecture continues to reveal its purpose, framing views, not walls. In one of the bedrooms, floor-to-ceiling windows open directly to the surrounding trees, creating a serene connection with the outdoors.
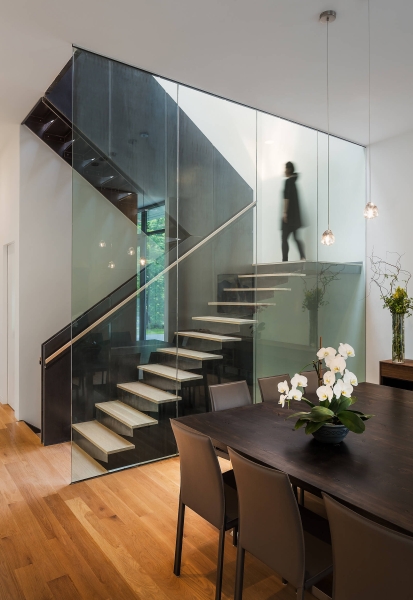
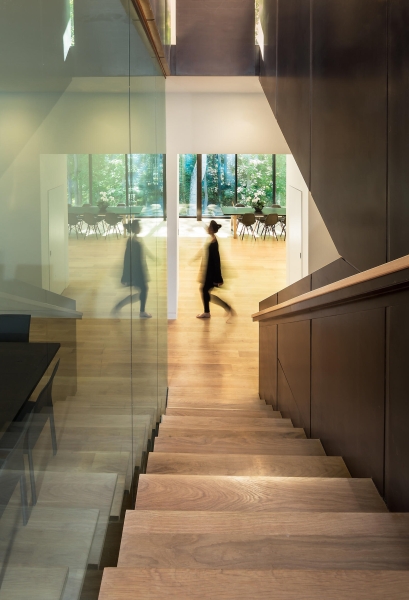
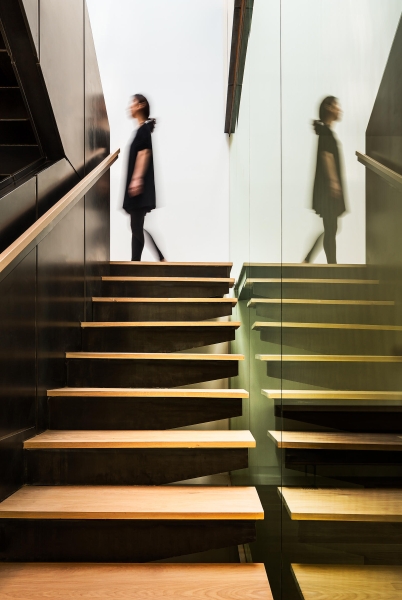
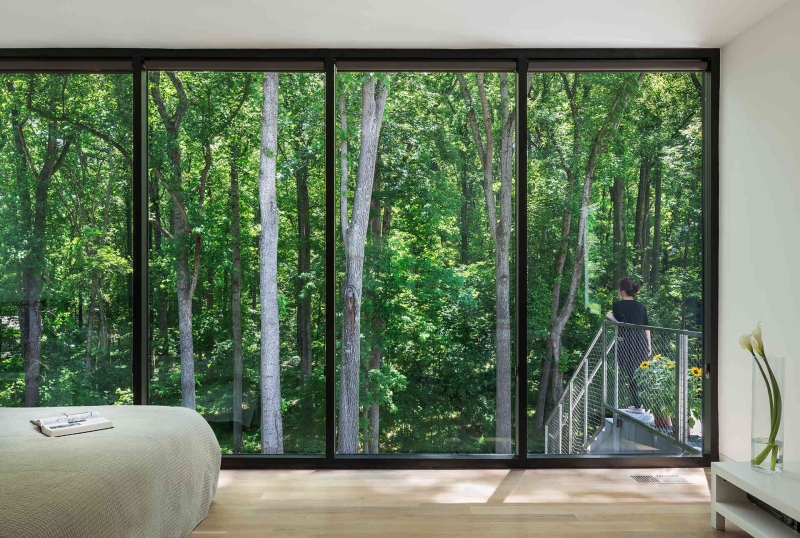
Light, Reflection, and Simplicity
The bathroom upstairs embraces simplicity. Minimalist white cabinets and a large mirror make the space feel open and calm, while natural light fills every corner. It’s a study in restraint that perfectly complements the home’s clean architectural lines.
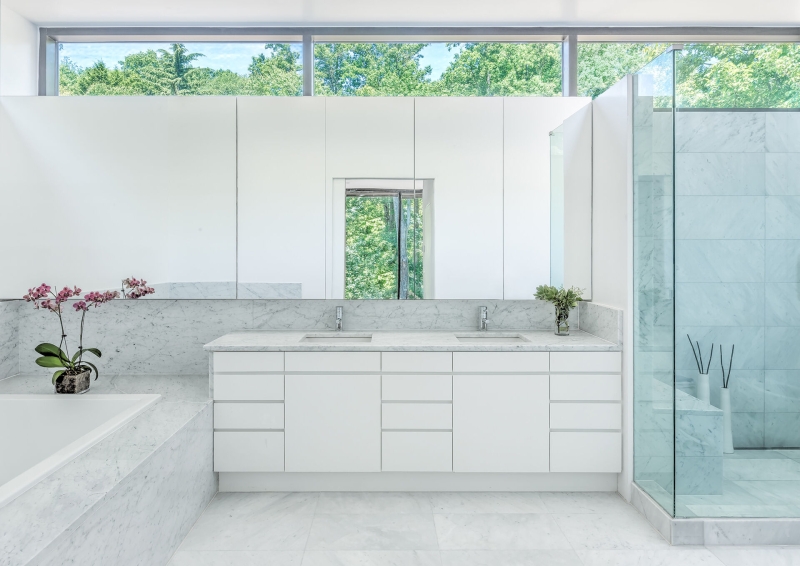
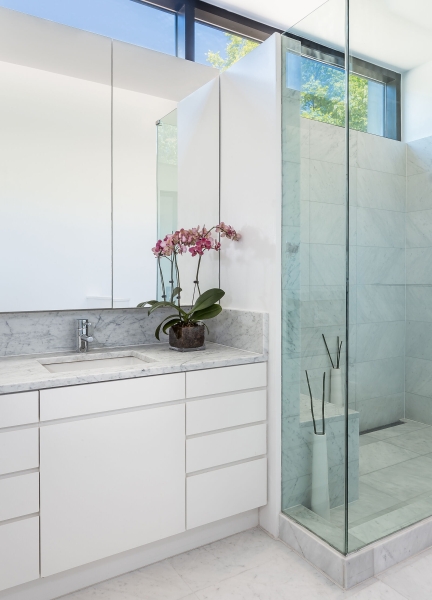
An Outdoor Room Among the Trees
One of the home’s most special moments is found upstairs, a small outdoor terrace that sits atop the lower volume. It’s here that the architects’ concept becomes beautifully clear. The three rectilinear volumes create a “fourth” space, an outdoor room that feels both enclosed and infinite, momentarily held between the walls yet open to the landscape beyond.
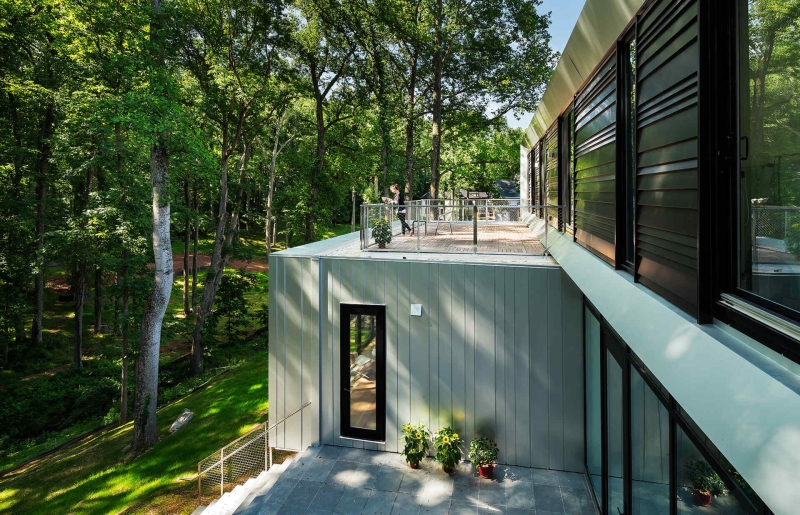
Bridge House is an architectural dialogue between human comfort and natural wonder. By framing the landscape, rather than hiding from it, Höweler+Yoon have created a place where the forest becomes part of family life. It’s a bridge not just between structures, but between generations, and between the indoors and out.
Photography Courtesy of Höweler + Yoon Architecture, ©Jeff Wolfram | Design team: Höweler + Yoon Architecture, Eric Höweler, J. Meejin Yoon, Yoonhee Cho, Meredith Miller, Ryan Murphy, Parker Lee, Jennifer Chuong, Cyrus Dochow, Thena Tak, Sungwoo Jang, Casey Renner, Matthew Chua

