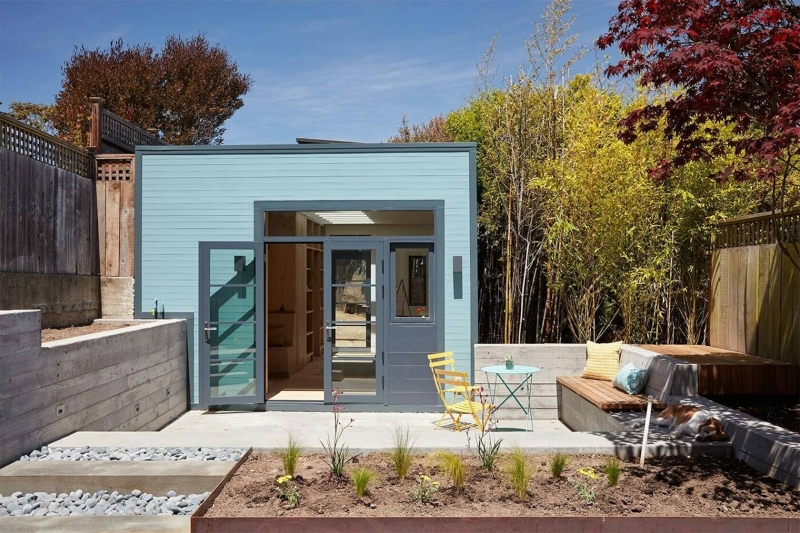In the heart of San Francisco, Bach Architecture have turned a freestanding carriage house into a tranquil backyard studio that bridges function and artistry. Once a simple garage, the compact structure now serves as a creative workspace, complete with a reading niche, powder room, and a design that celebrates light and craftsmanship.
The designers didn’t stop at the studio’s walls. The backyard that separates the main home from the carriage house was also reimagined as a peaceful outdoor escape. Solid bluestone pavers set a calm rhythm underfoot, while board-formed concrete benches and planters create structure and seating. A continuous L-shaped concrete bench connects the upper and lower patio levels, giving the courtyard a sculptural flow. Built-in benches invite rest, and the subtle changes in elevation add a sense of movement and discovery.
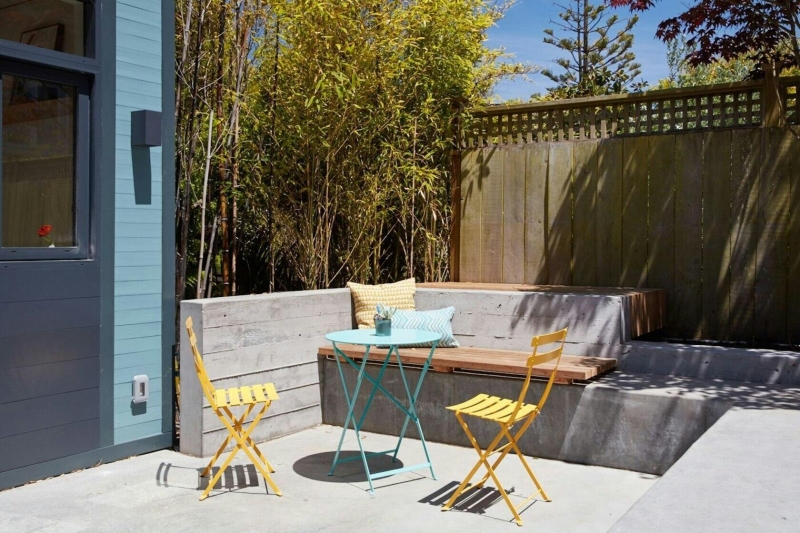
Stepping inside, a reading nook greets visitors, a small yet inviting corner fitted with a built-in bench and floor-to-ceiling bookshelves. Natural light filters in gently, bouncing off pale surfaces and wood textures.
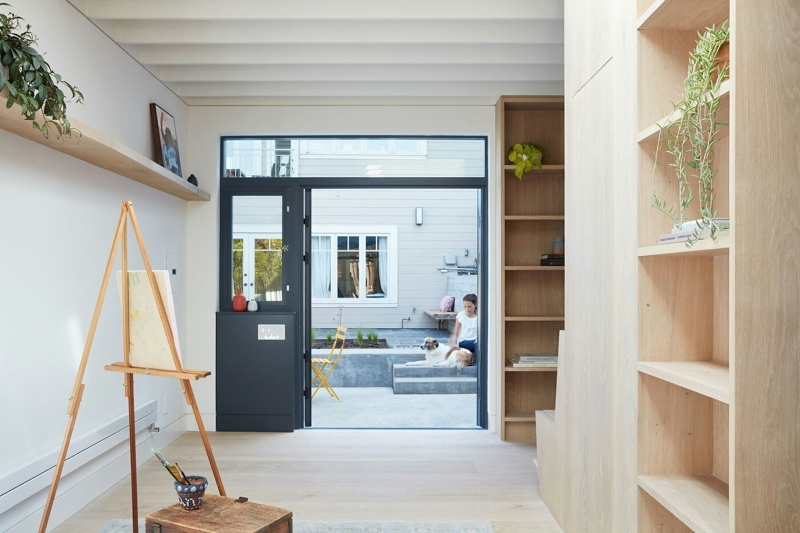
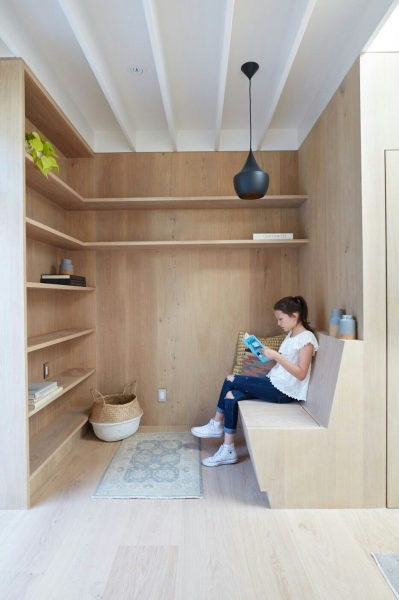
As you move deeper into the studio, white oak panels define the western wall, forming built-in shelves and integrated furniture. Attention to detail is a key factor in this small space, with the seams of the oak panels align perfectly with the floorboards, creating a sense of visual continuity and calm. On the opposite wall, a long floating shelf runs the length of the room, its warm tone balancing the clean white wall behind it.
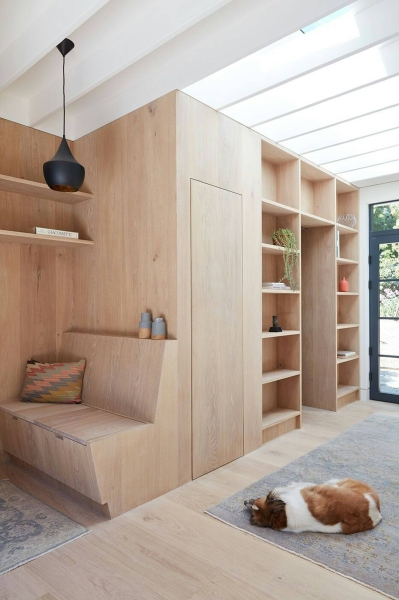
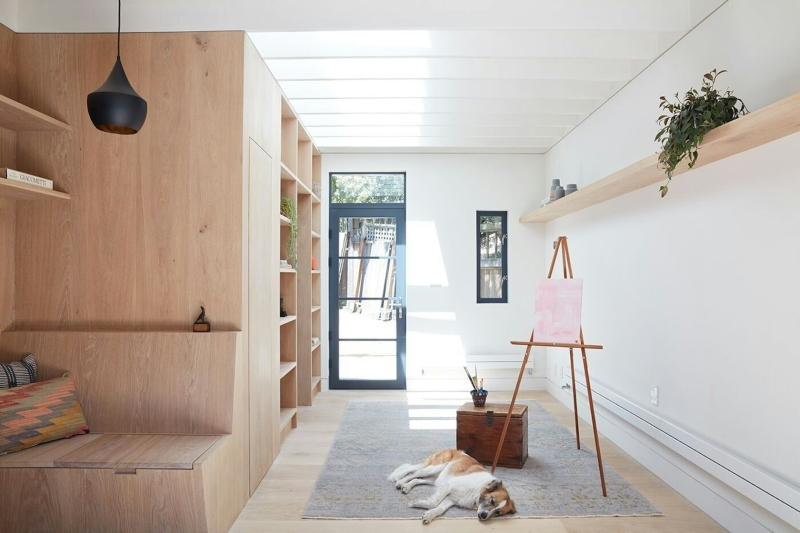
Hidden among the shelves, a discreet door opens to reveal a small powder room. The mood shifts immediately, bold blue tiles wrap the interior, adding color and energy to the otherwise minimal palette. It’s a clever use of space that keeps the studio feeling uncluttered while offering a touch of playful contrast.
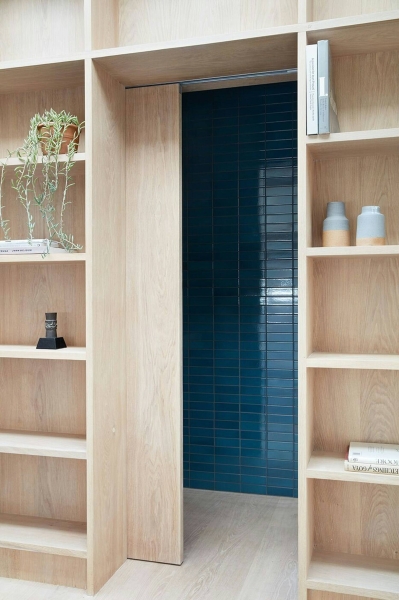
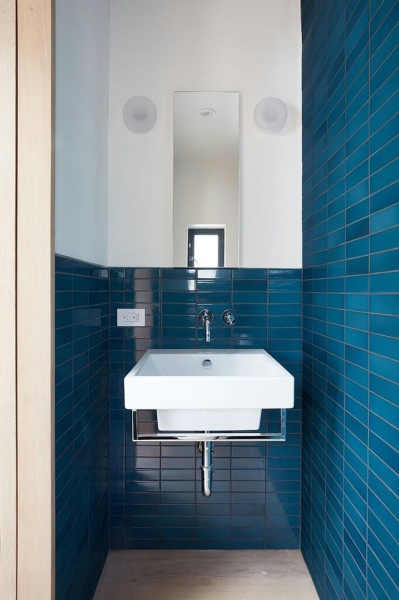
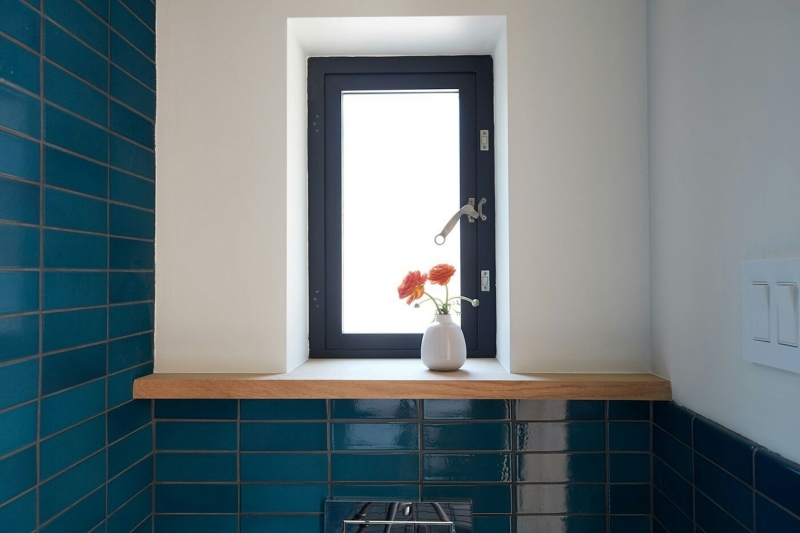
Above, a long skylight stretches almost the full length of the roof, weaving natural light through the space. The architects describe the building as a “box for suffused light,” with the skylight doubling as a light chimney, bouncing brightness off the walls and between the exposed wood joists. The result is a soft, indirect glow that fills the studio without glare.

Every element of this project feels thoughtfully composed, by balancing craftsmanship with restraint, Bach Architecture have created a studio that feels more like a quiet companion to the main house than an addition.
Photography by Mariko Reed | Design: Bach Architecture | Contractor: Devlin/McNally Construction
