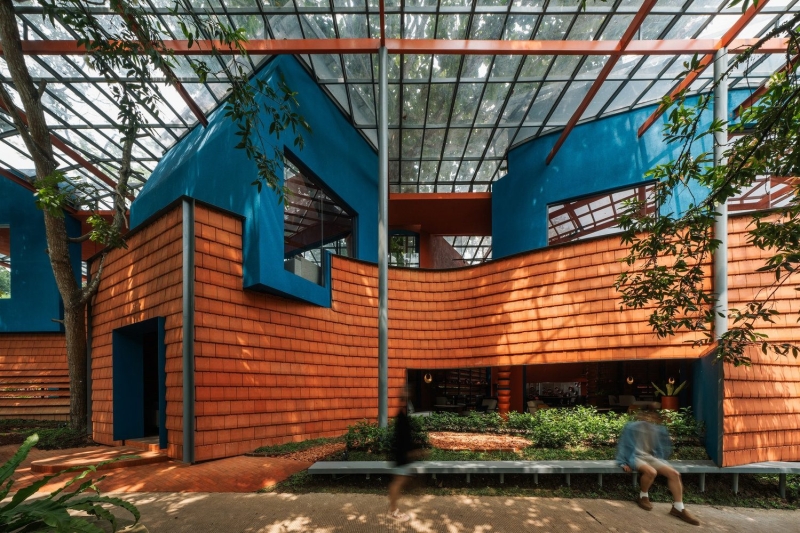
Anastasia Andreieva
Restaurant Pavilion in the heart of Salatiga, Selojene has designed Nusa Kitchen, a semi-open pavilion showcasing a bold reinterpretation of traditional terracotta tiles. Typically used as roofing material in tropical climates with high humidity, these tiles have been creatively repurposed as a building facade, enclosing the entire ground floor of the dining area. Spanning 1100m² over 2 floors, it is part of Bumi Kayom, a pioneering contemporary F&B complex in Salatiga. The building’s bold appearance accommodates a fusion of Eastern and Western culinary traditions, offering an alternative dining atmosphere in this town of 200.000 people.
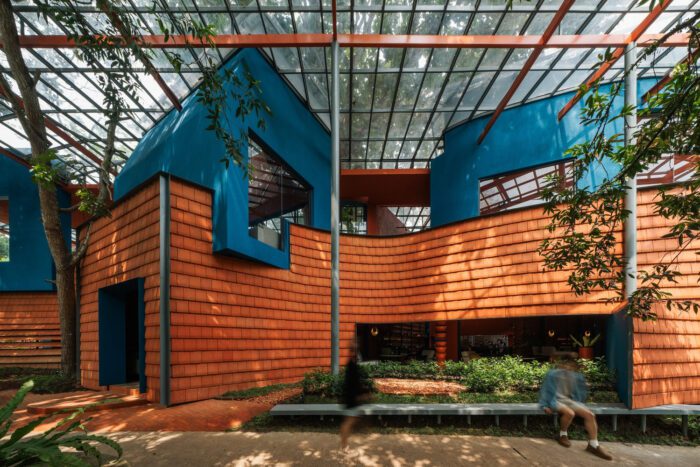
Surrounded by a mature garden, the architects deliberately preserved those natural wonders, including majestic durian, rambutan, and teak trees, some of which are decades old. They are not only incorporated into the building’s layout, but the organic-shaped floor plan also carefully navigates around the trees. It also becomes an integral part of the architecture, where some branches puncture building walls, next to the open terrace offering breathtaking views of the lush surroundings.
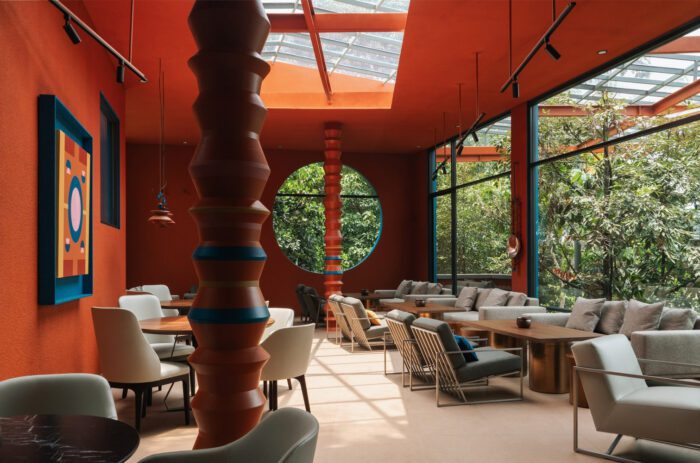
The extensive use of terracotta tiles (numbering around 10,000 pieces in total) on the exterior walls, supported by steel frameworks, lends a new aesthetic to the building. The azure blue wall color on the 2nd floor adds a touch of sophistication to the terracotta-dominated exterior, creating an appealing contrast. While it is still rooted in local character, its contemporary appearance next to some of the earlier buildings in the complex is still unfamiliar to some local visitors.
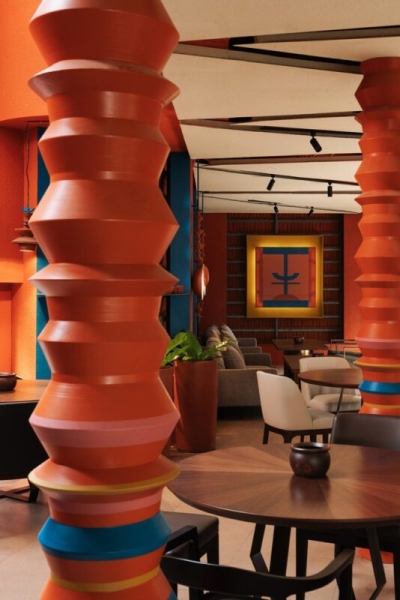
Terracotta tiles are renowned for their thermal mass properties, which enable them to absorb and release heat slowly, effectively reducing the temperature inside the building during hot weather. The gaps between tiles allow for airflow, further enhancing the building’s natural ventilation system. This design decision not only reduces the building’s carbon footprint (all tiles are locally sourced) but also minimizes the need for air conditioning, creating a more sustainable and energy-efficient environment.
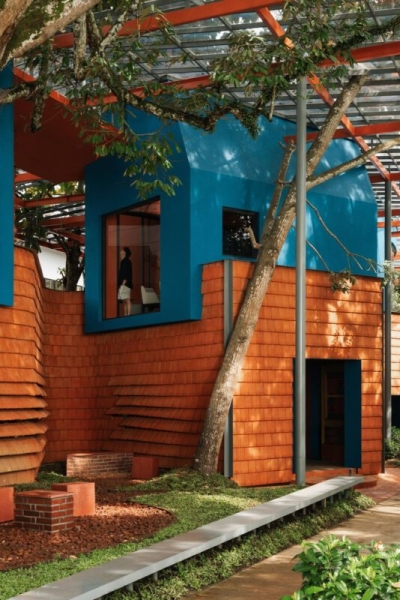
The terracotta color is thoughtfully carried through in the interior design. Many of the loose elements are custom-designed to suit the building, and all are crafted by members of Selojene Collective, which includes an artist, steel maker, graphic designer, and architect. Figurative paintings depicting building components, hanging lamps fabricated from local terracotta products, combine with handmade steel work, including bespoke wall lights made of repurposed frying pans as a reflective surface, creating soft, indirect light that adds warmth to the space; all enhance the overall theme. The mix-and-match wood furniture, refurbished from another project in Bumi Kayom, is combined with “jodog” (a small terracotta element, normally used for traditional Javanese ceremony) to create a pattern and shadow on the textured wall, showcasing a harmonious blend of old materials and new craftsmanship.
Project info:
Architects: Sahabat Selojene
Country: Indonesia, Kecamatan Tingkir
Area: 1100 m²
Year: 2024
Photographs: Ernest Theofilus
Lead Architects: Ary Indra
Lead Team: Ary Indra
Design Team: Muhammad Amru Jati Adisaksana Anjani Victory Fadlil Hani William Anderson
Technical Team: Fajar Nugraha Desfianto Darius Teddy Iman Saputra Alodia Yap Bejo Krisdianto Luki Nur Rohman
Engineering & Consulting > Civil: Krisdiyanto
Engineering & Consulting > Mep: Wiyono
General Constructing: Eranto Prasetyadi
Interior Design: Tuju
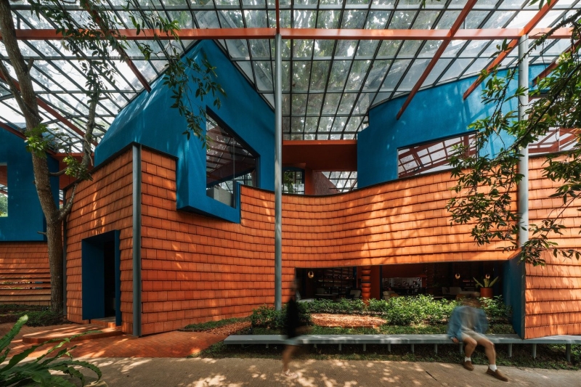
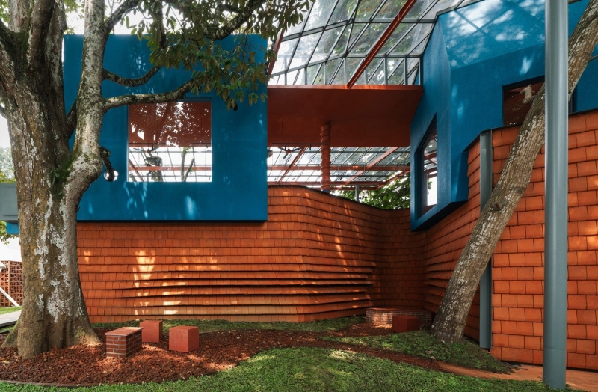
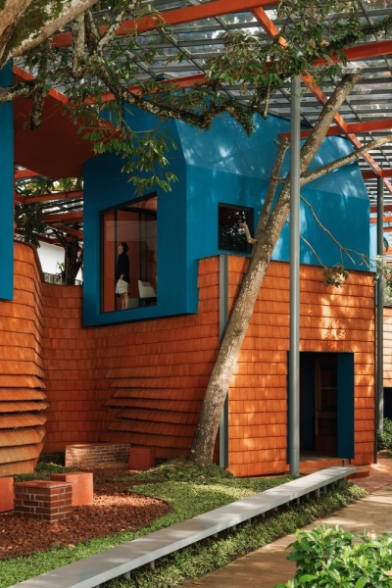
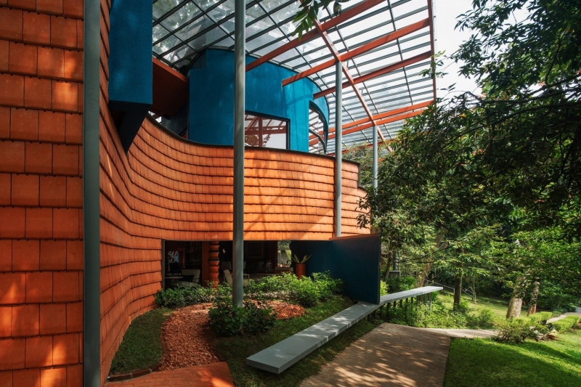
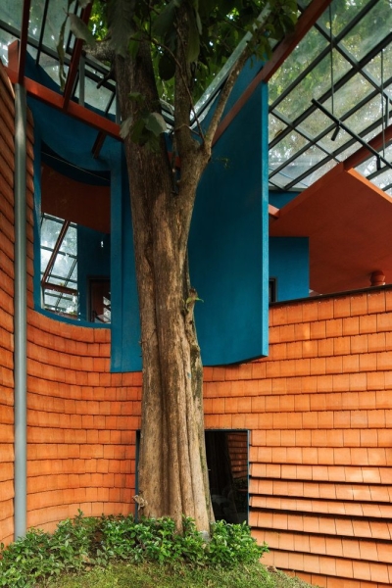
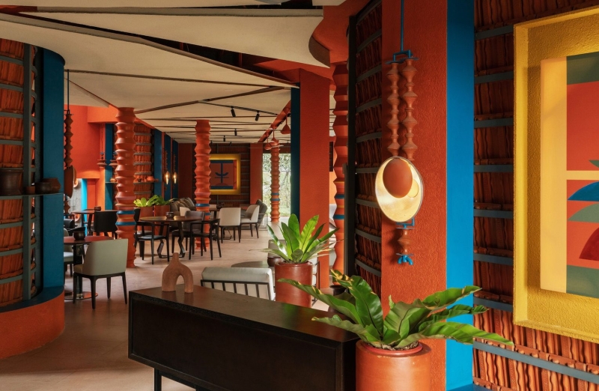
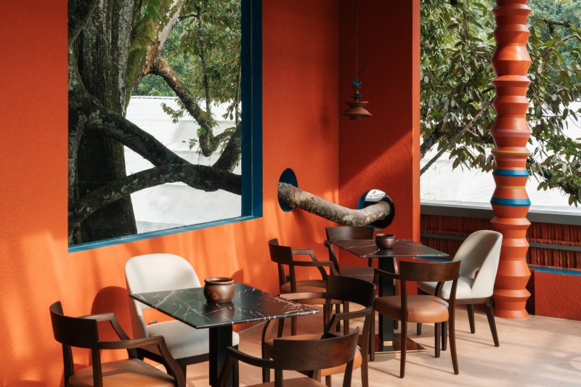
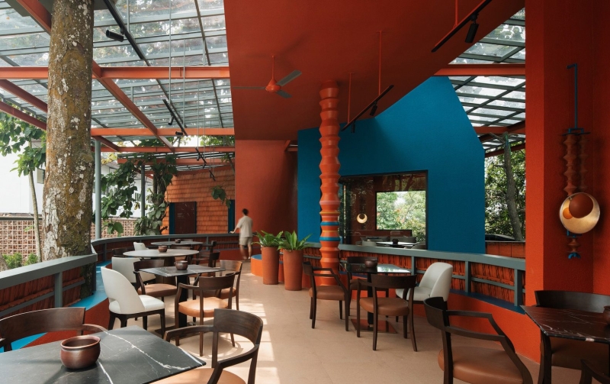
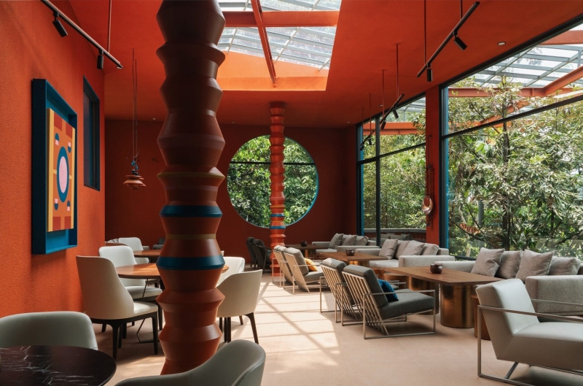
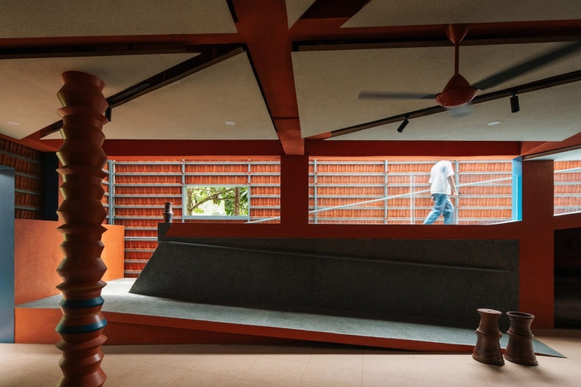
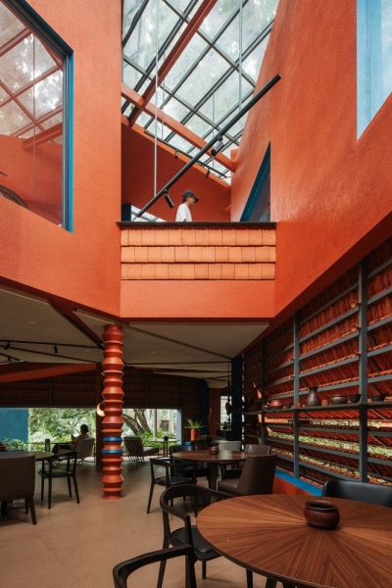
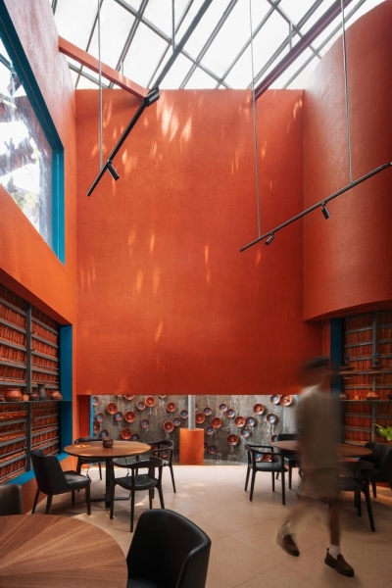
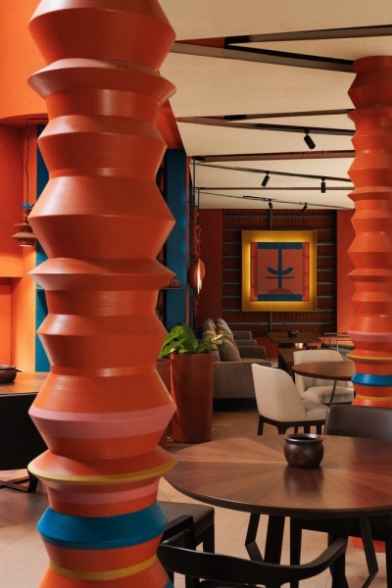
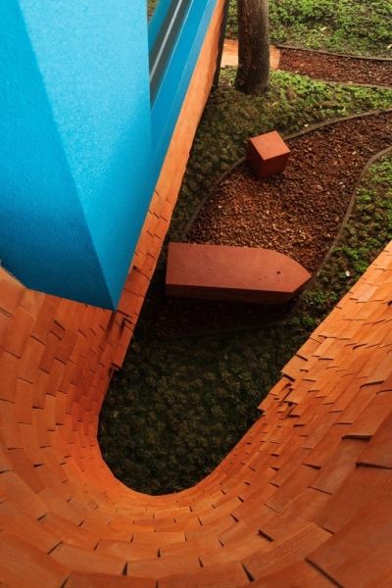
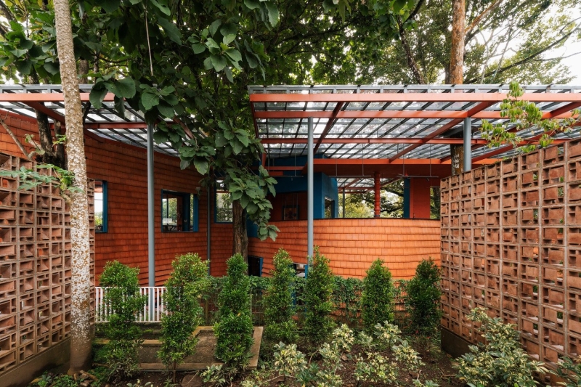
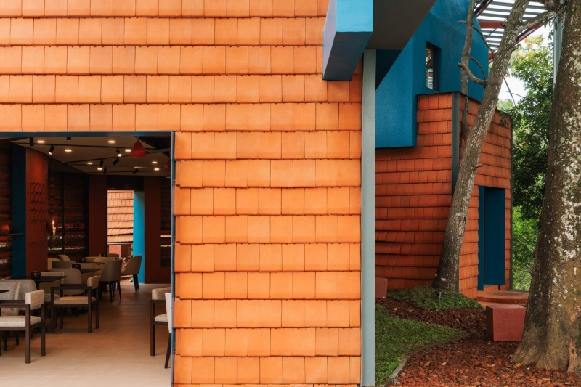
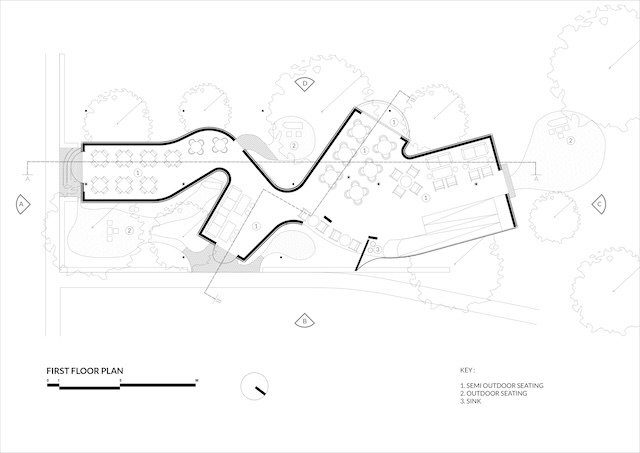
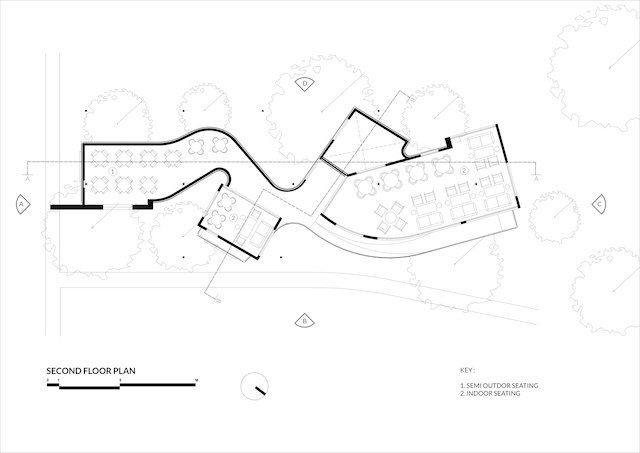
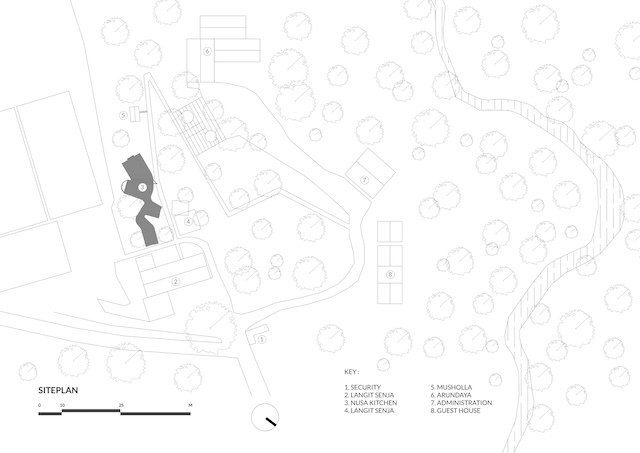
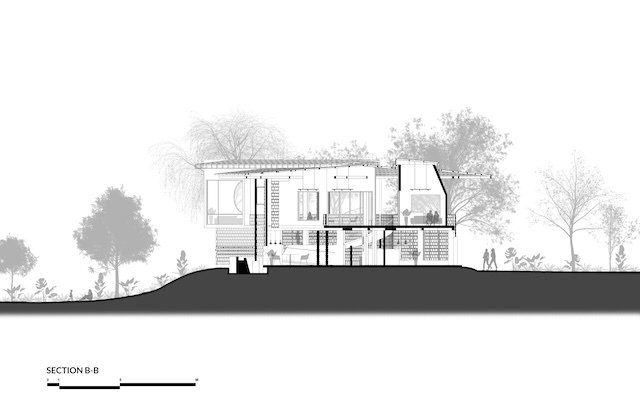
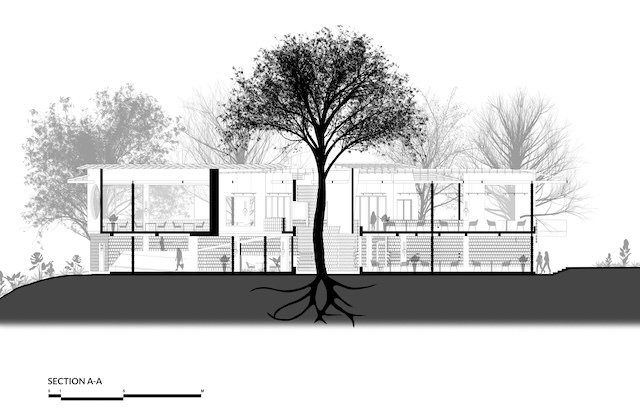
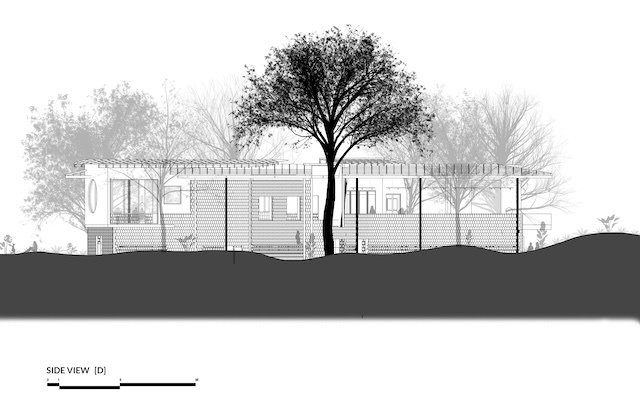
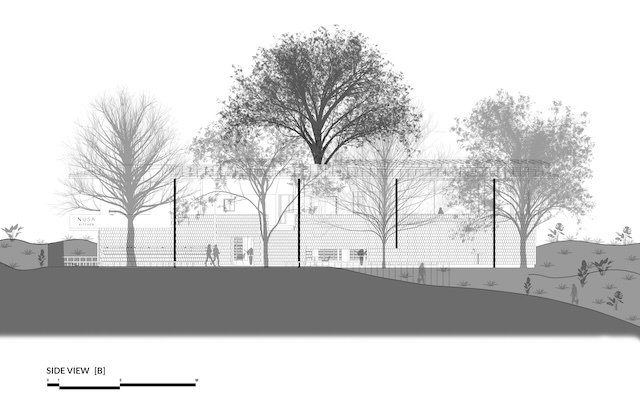
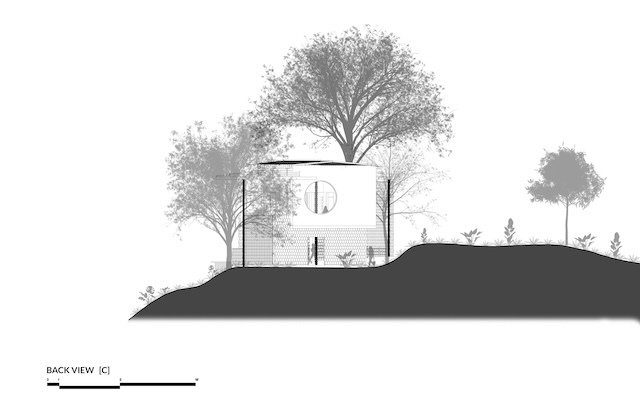
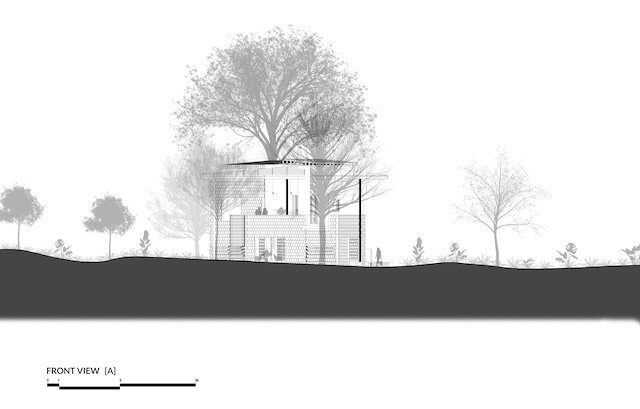
Tags: 2024Ernest TheofilusIndonesiaKecamatan TingkirRestaurant PavilionSahabat Selojene

Anastasia Andreieva
Anastasia Andreieva is an accomplished Architectural Projects Editor at Arch2O, bringing a unique blend of linguistic expertise and design enthusiasm to the team. Born and raised in Ukraine, she holds a Master’s degree in Languages from Taras Shevchenko National University of Kyiv. Her deep passion for architecture and visual storytelling led her to transition from translation and editorial roles into the world of design media. With a keen eye for conceptual clarity and narrative structure, Anastasia curates and presents global architectural projects with precision and flair. She is particularly drawn to parametric and digital design, cultural context, and emerging voices in architecture. When I’m not analyzing the latest architectural trends, you’ll probably find me searching for hidden gems in cityscapes or appreciating the beauty of well-crafted spaces. After all, great design—like great connections—can be found in the most unexpected places. Speaking of connections, because architecture isn’t the only thing that brings people together.
