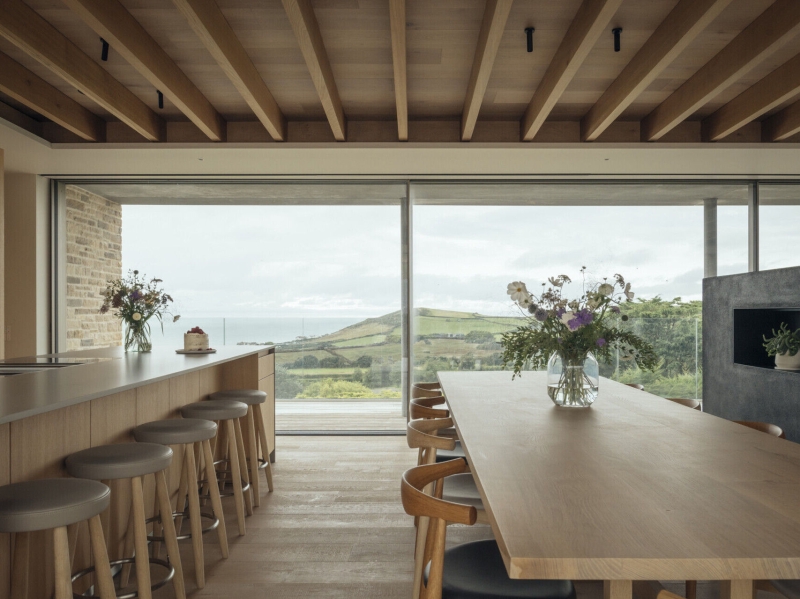Perched on a steep North Devon hillside, Bay House is a home that reveals itself slowly. From the road, it looks like a single-level dwelling, but as you move through it, the house stretches downward into a series of layered spaces. Designed by McLean Quinlan for an active family, this low-energy coastal home combines stone resilience, tactile interiors, and custom furniture to create a place that feels both robust and inviting.
Bay House curves gently with the plot, mirroring the bend in the road. The exterior is built from pale Purbeck stone, a material chosen for its durability and sandy tones that blend with the dunes nearby. The facade balances strength with subtlety, concealing terraces, glazing, and a green roof topped with a hidden solar array. Landscaping by Eden Design completes the picture, with granite pathways and native grasses settling the house into the hillside.
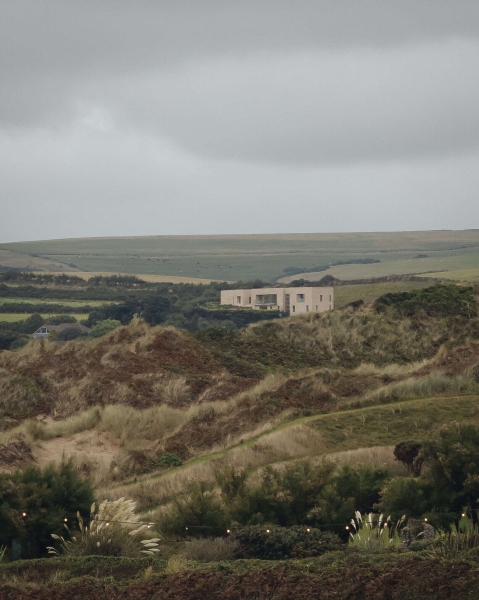
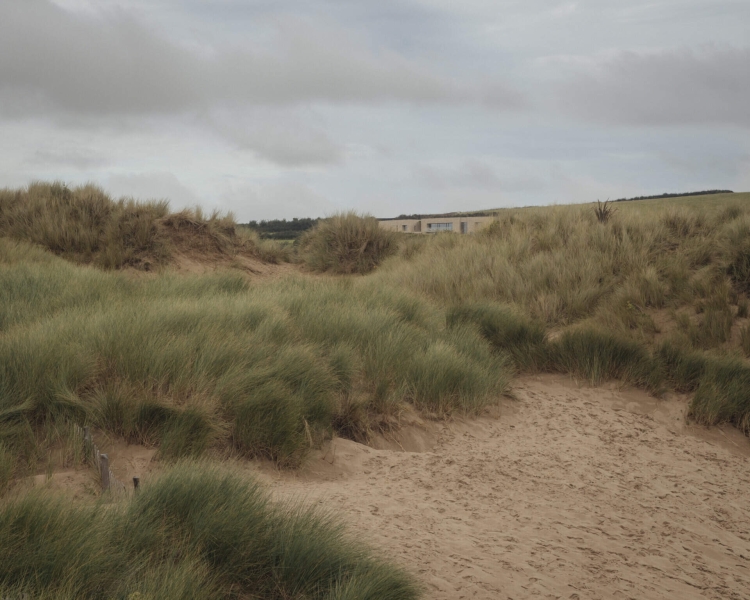
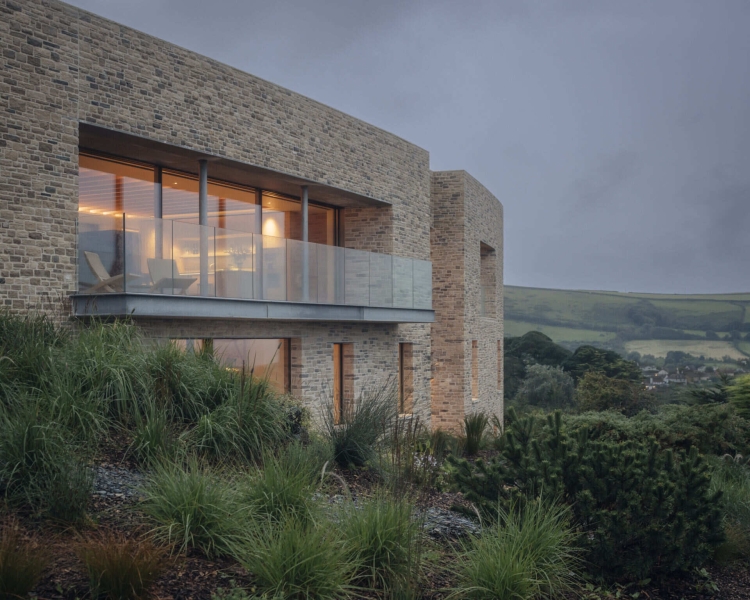
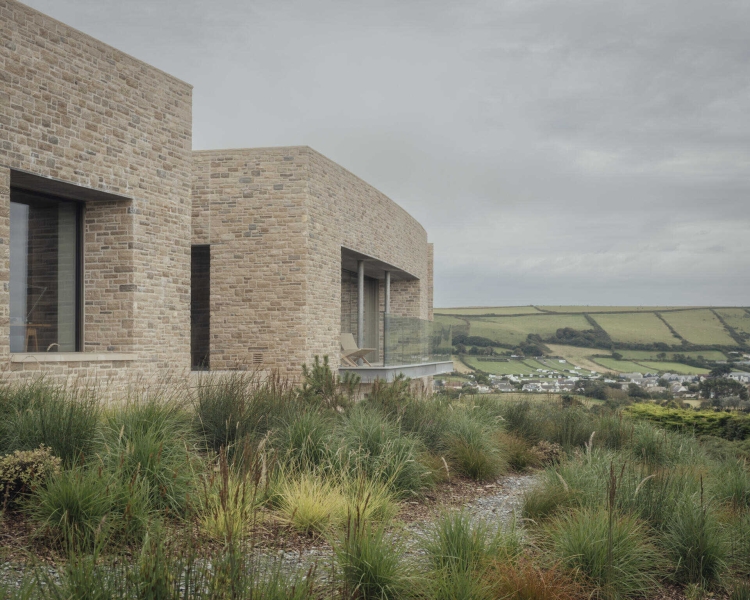
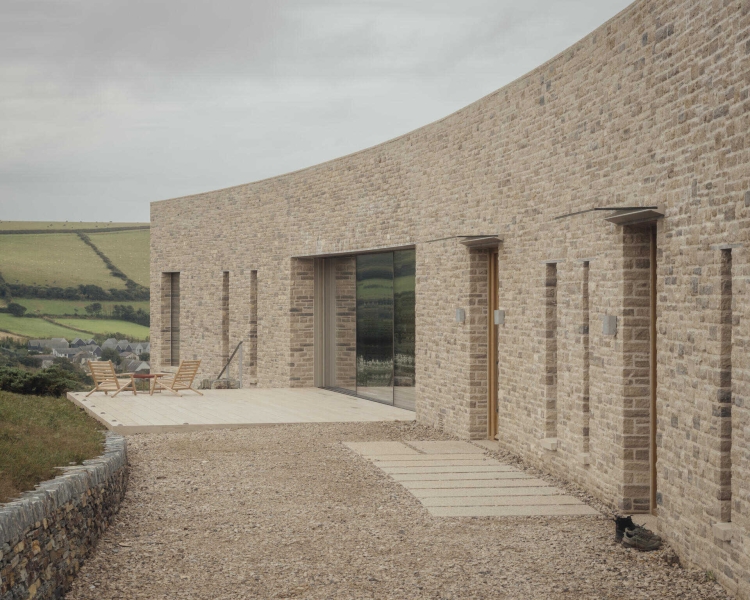
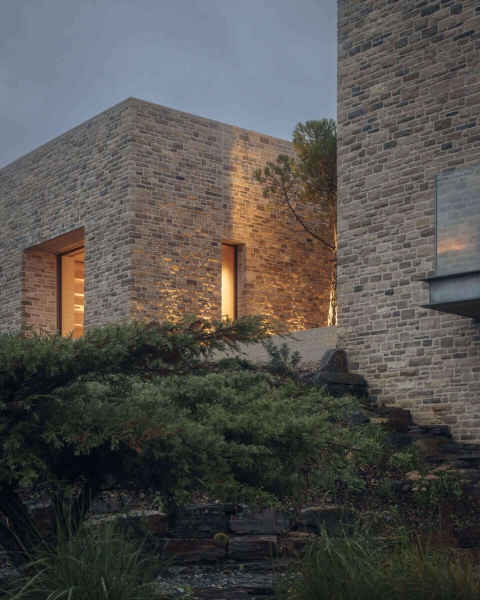
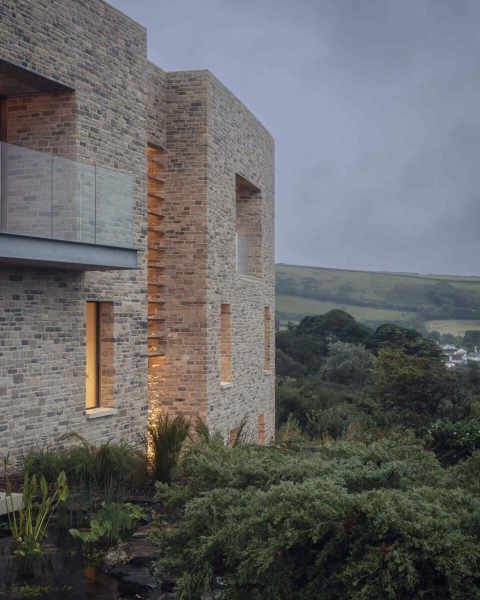
Visitors step into a spacious formal entry hall where floor-to-ceiling glazing opens to a protected courtyard. A conifer pine tree anchors the space, softening the geometry with nature. Oak bench seating designed by Fiona McLean offers a practical and warm welcome.
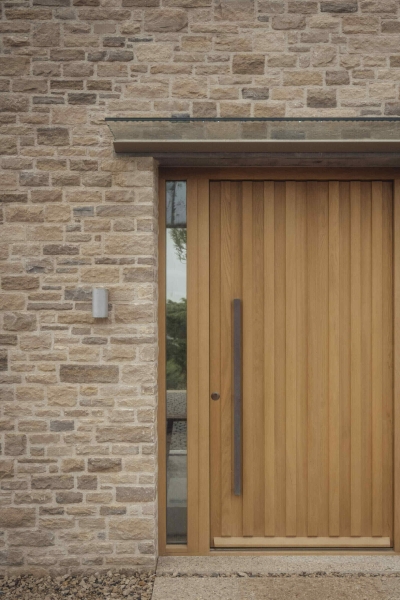
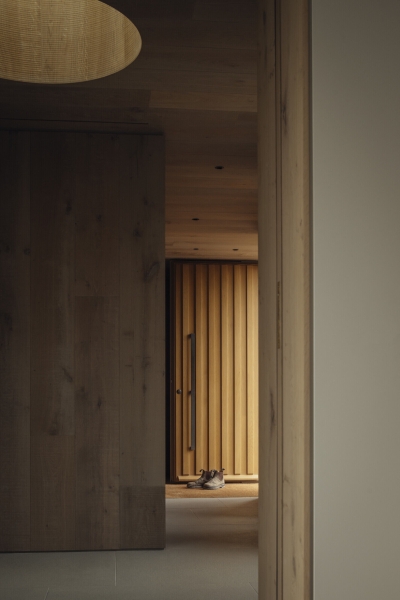
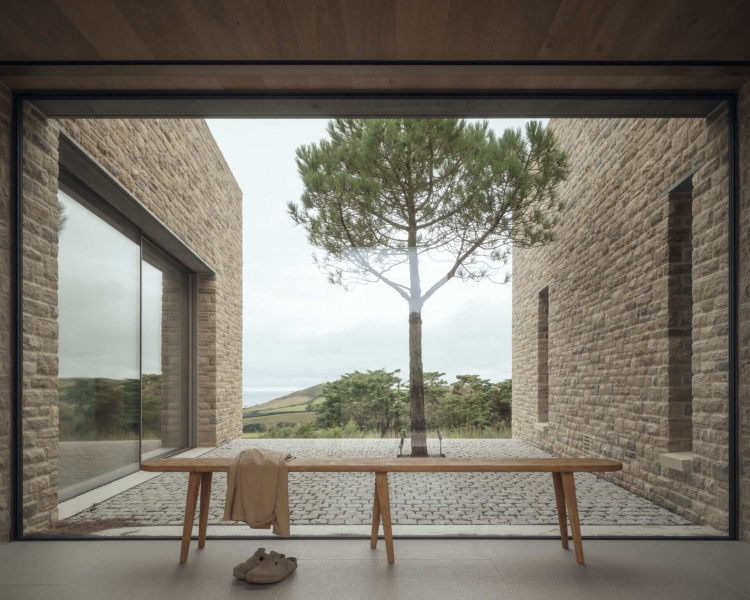
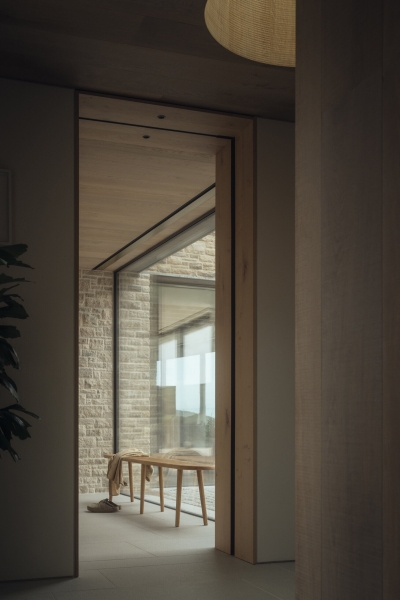
The living room takes full advantage of sweeping ocean and valley views. Walls of glass flood the interior with natural light, creating a space that feels close to the elements while sheltered from the coastal winds. The room connects seamlessly to terraces at the front and rear, extending the living experience into the landscape.
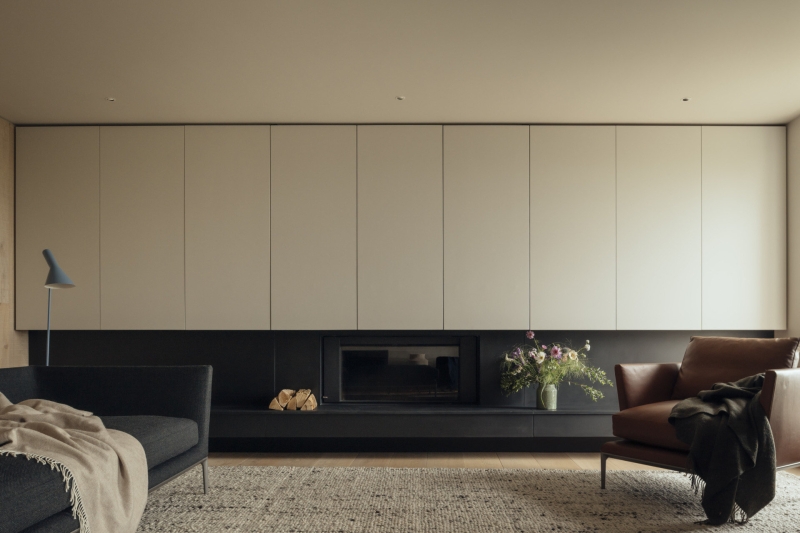
Set within the open plan, the dining area enjoys the same expansive views and light. Its placement creates a natural flow between kitchen and living, with glazed doors that open onto outdoor terraces, making it ideal for family gatherings and shared meals.
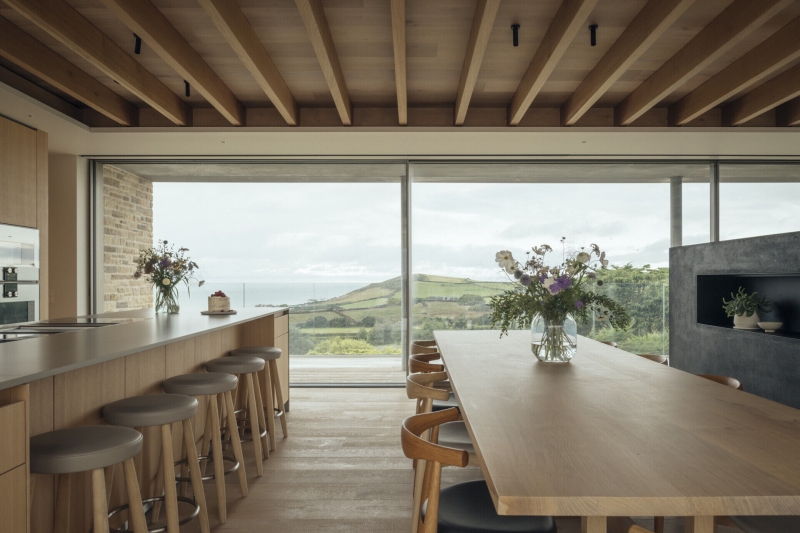
The kitchen blends function with crafted detail. McLean Quinlan’s custom joinery appears here in smooth and rough-sawn oak, paired with brushed brass hardware. The flooring is engineered oak, offset by plaster walls and large ceramic tiles that provide both texture and warmth. The design ensures practicality while retaining a sense of tactile luxury.
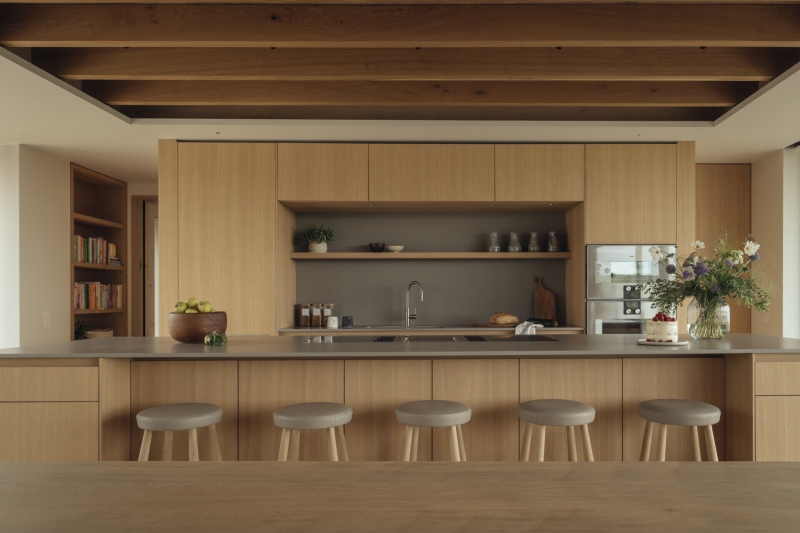
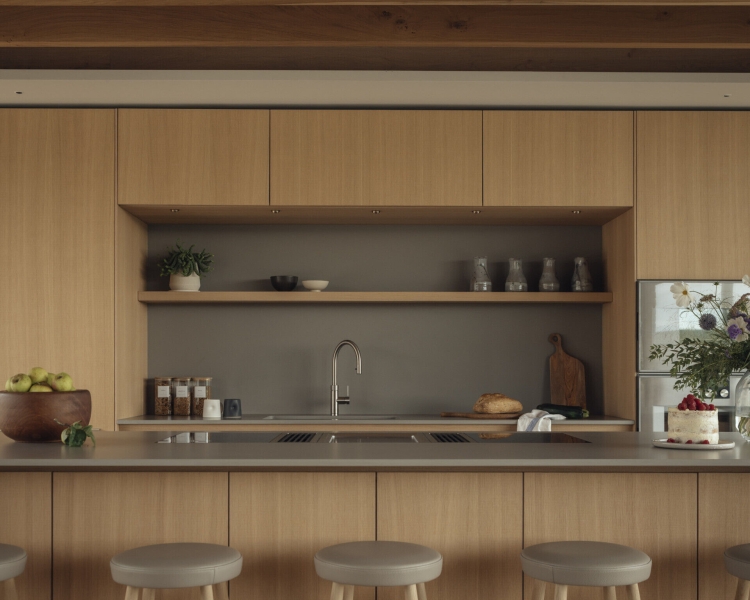
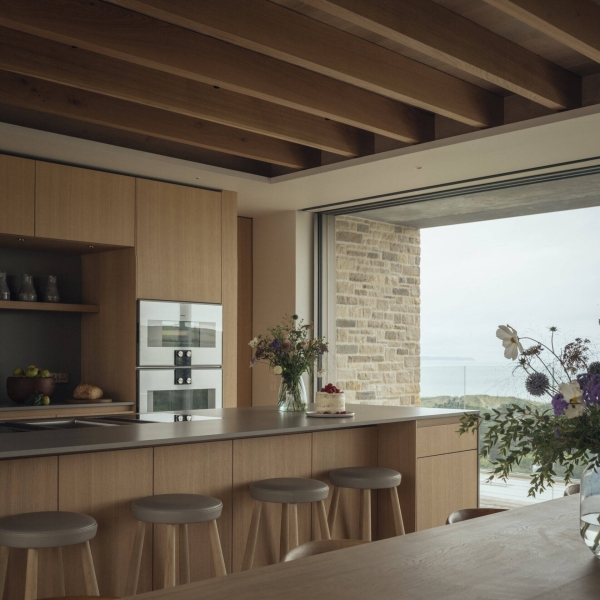
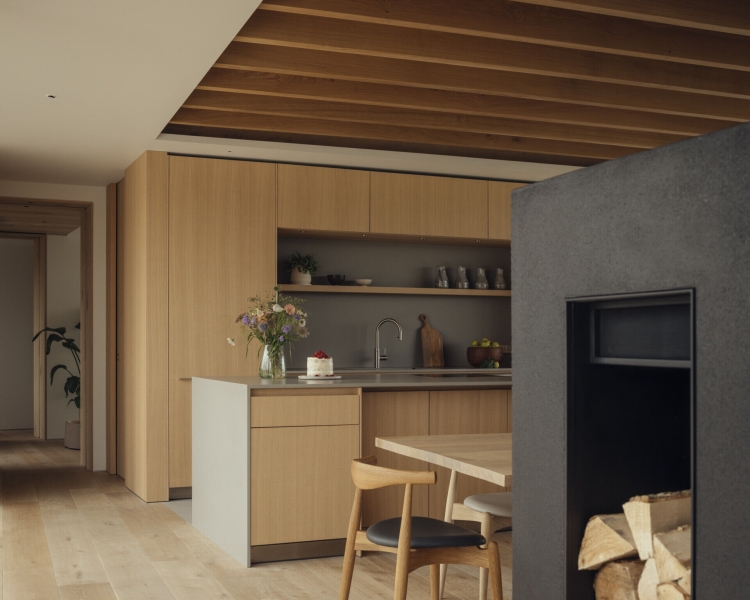
Positioned between active and quiet areas of the home, the study provides a buffer from the utility spaces. Large windows frame the view, offering a calm backdrop for focused work or reading.
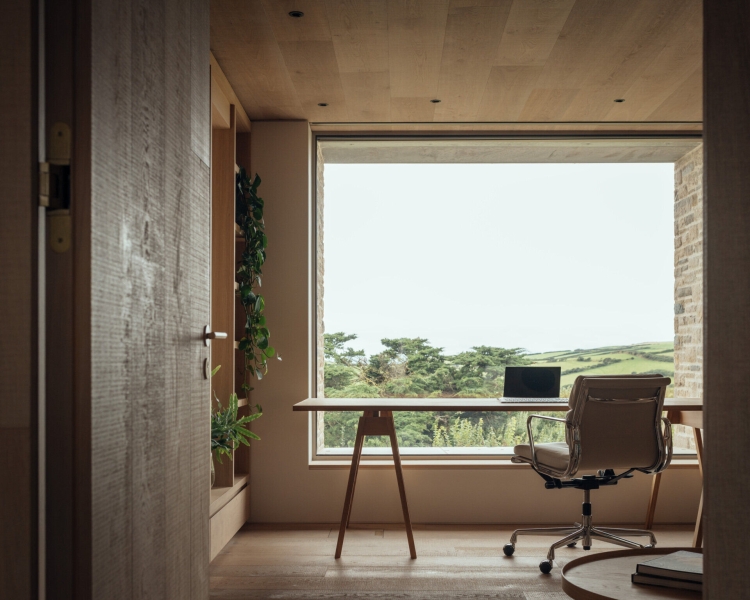
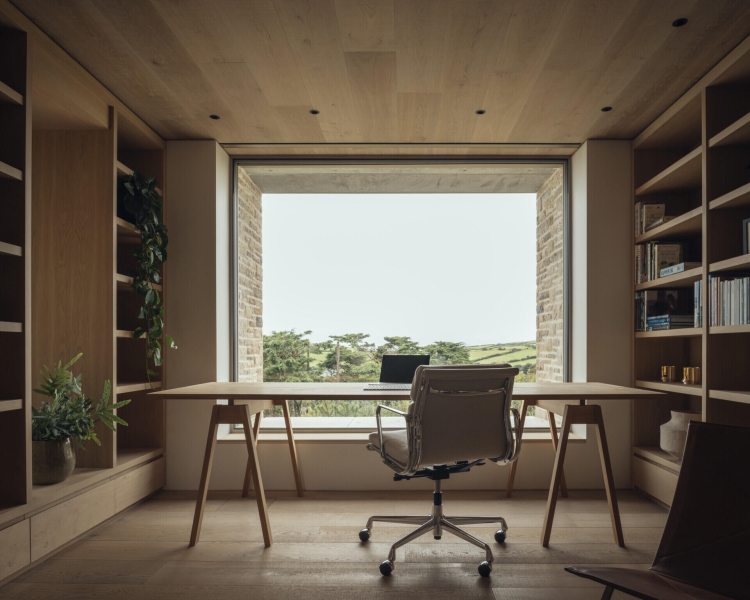
At the south side of the house, a stair hall becomes an architectural feature in itself. Glazed walls bring in daylight, while angled oak slats filter sun and add rhythm to the stone facade. Oak treads connect the levels, carrying light between floors.
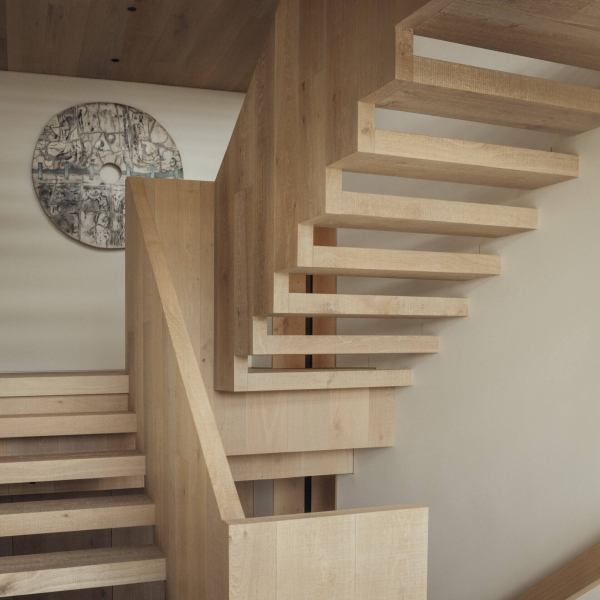
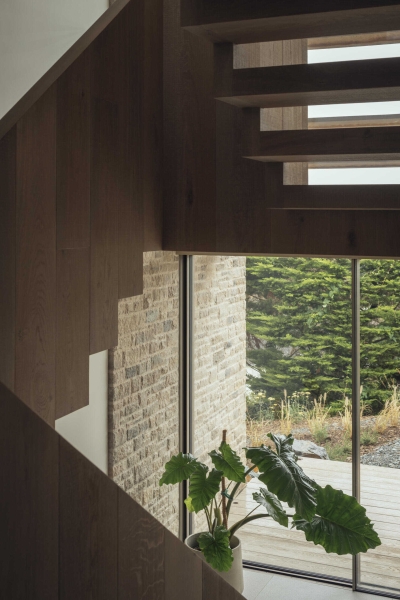
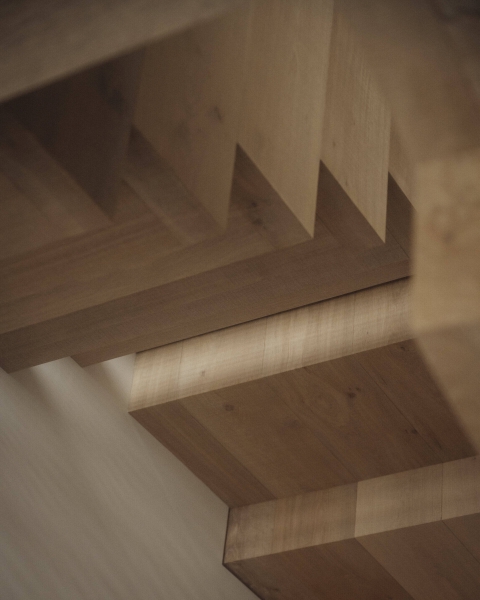
Circulation is designed as an experience. Deep inset windows and wood line the hallways, framing coastal and farmland views. Each transition through the home reveals new perspectives of the landscape.
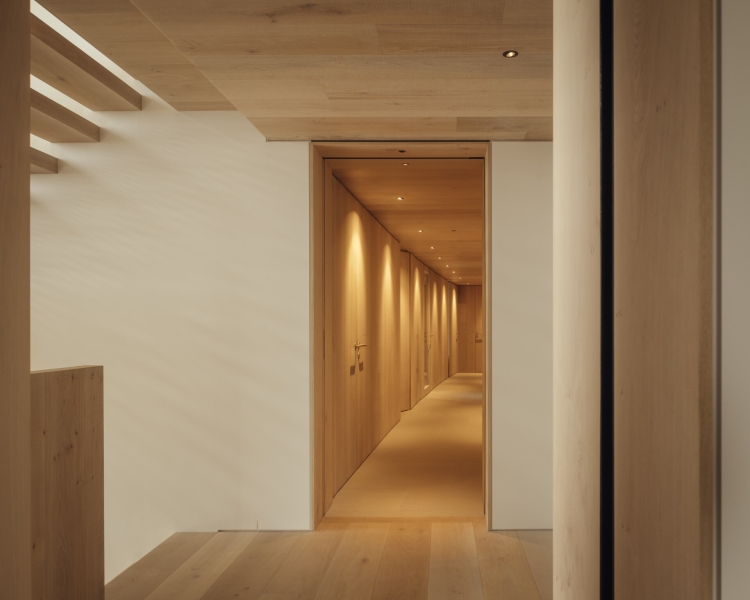
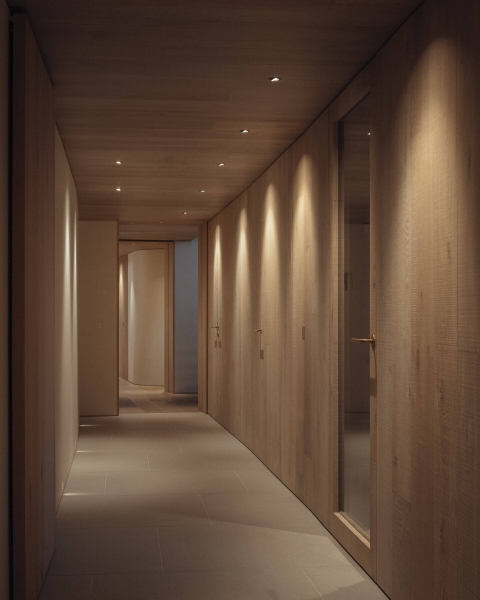
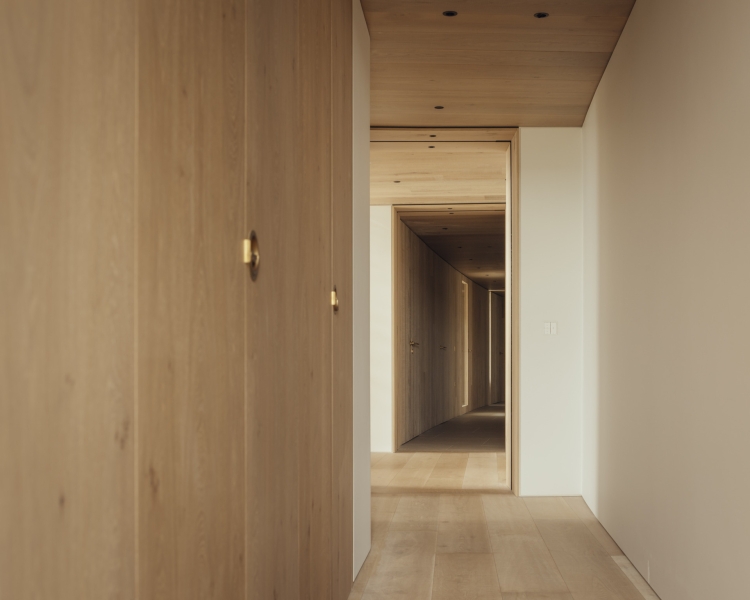
The main bedroom opens onto a sheltered balcony, a private spot to watch the coastline. On lower levels, four additional bedrooms enjoy framed views and access to terraces, while the bathrooms continue the material theme found throughout the home, balancing durability with tactile finishes.
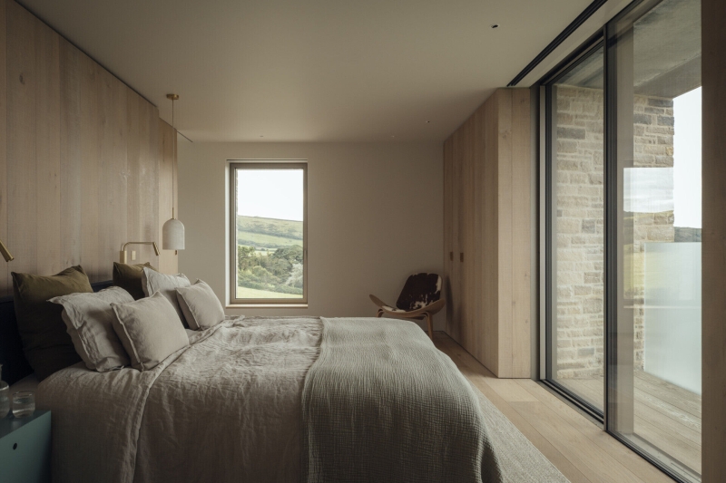
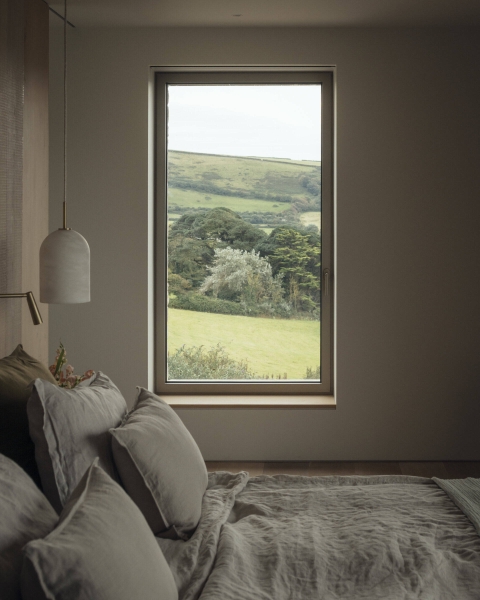
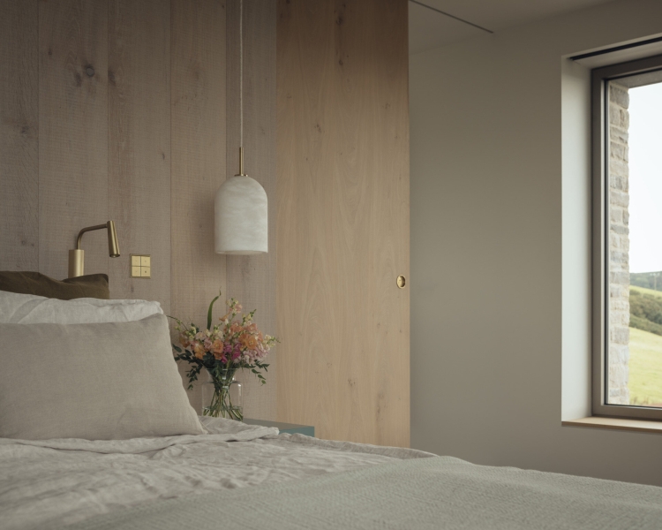
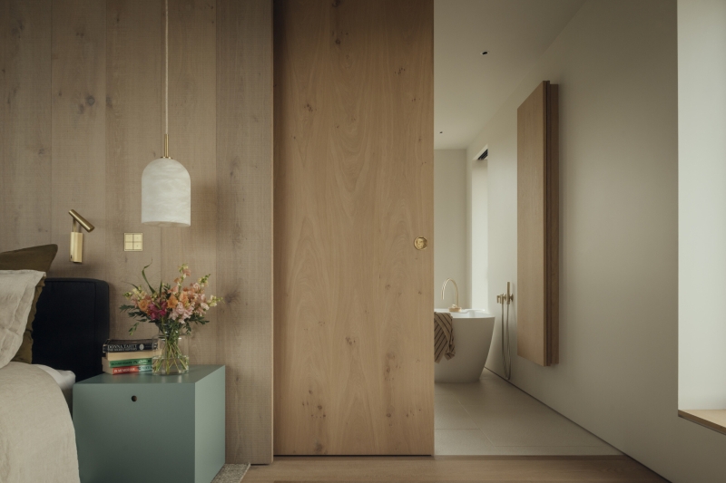
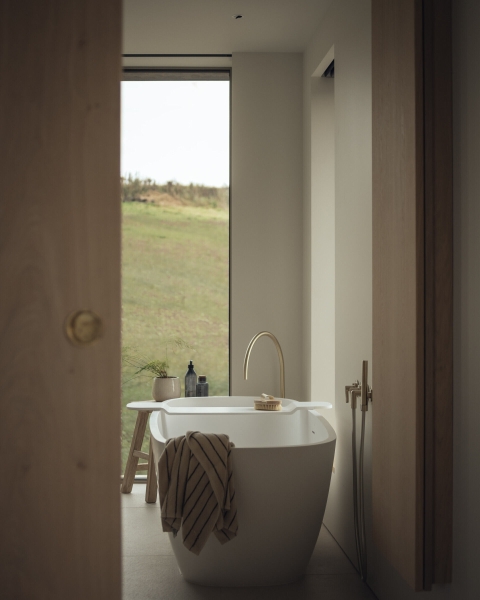
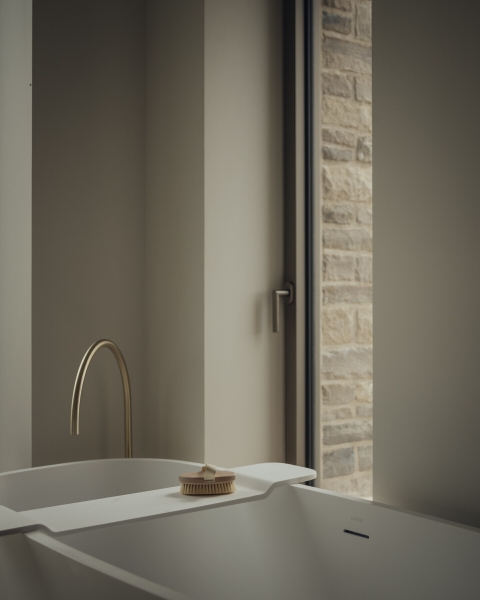
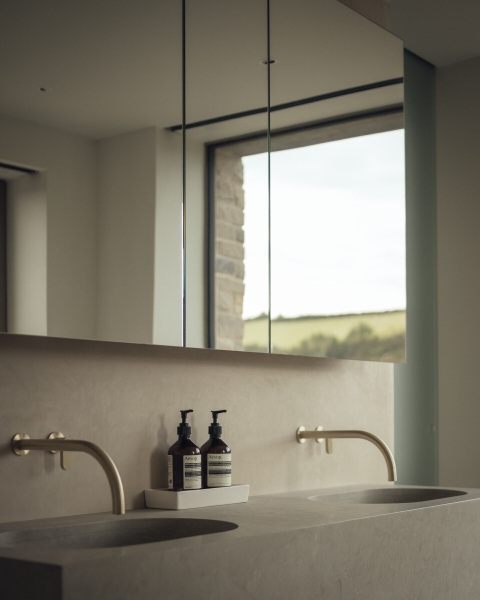
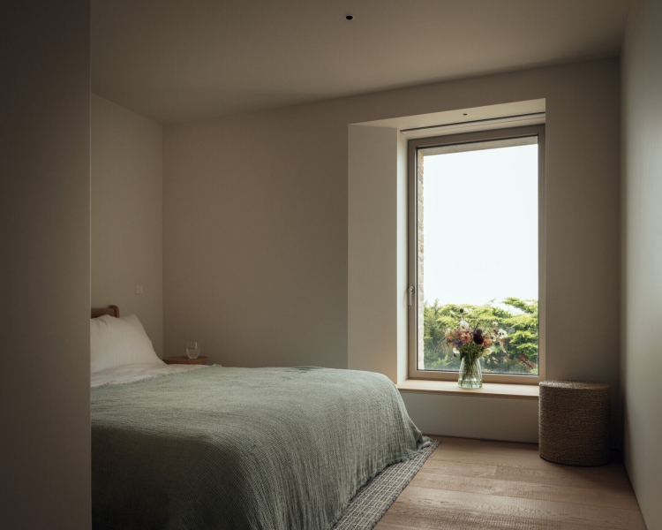
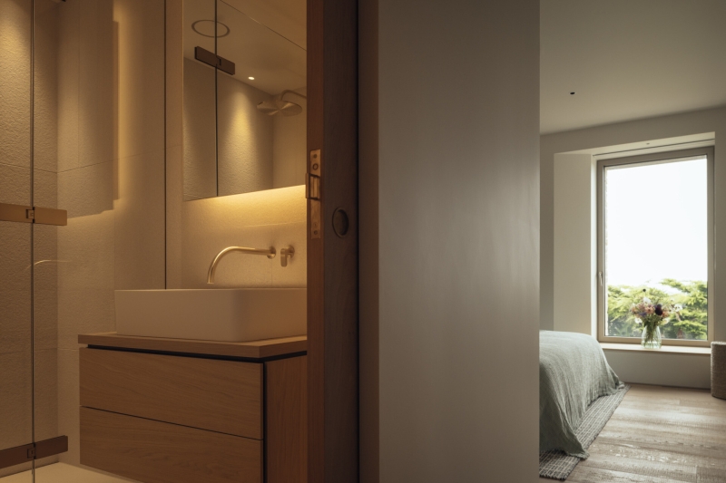
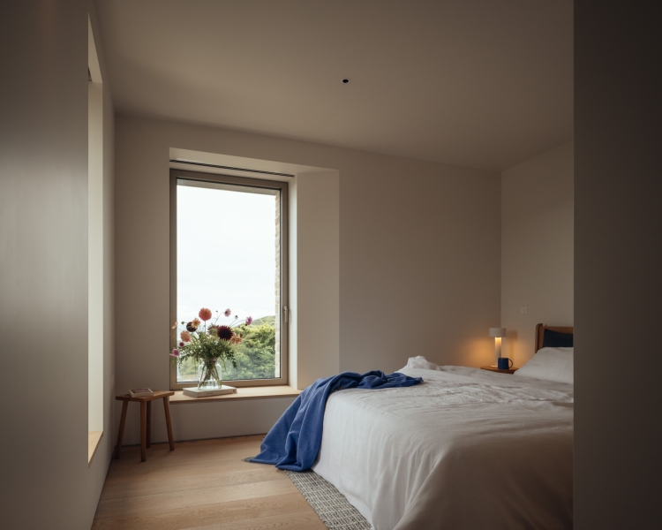
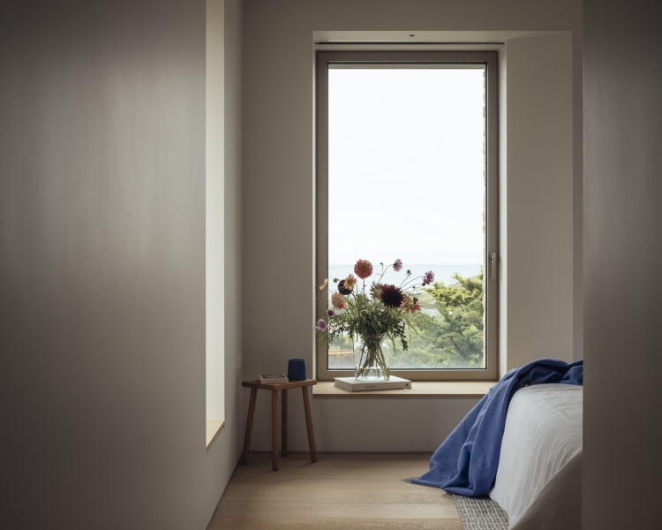
Essential for a family of surfers and cyclists, the mudroom and garage handle the mess of outdoor life. These functional spaces are deliberately separated from the main living areas, keeping the heart of the home serene.
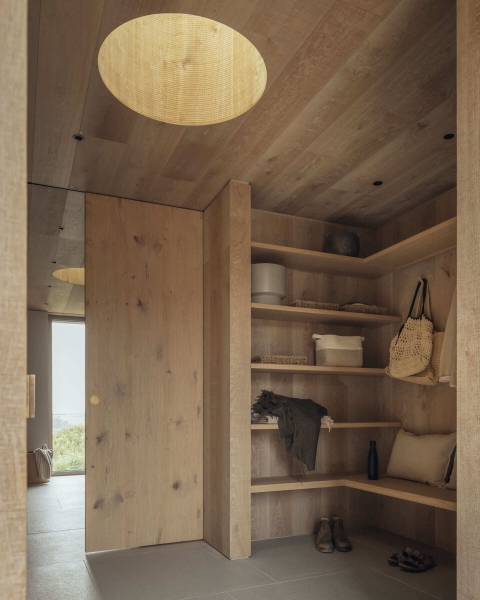
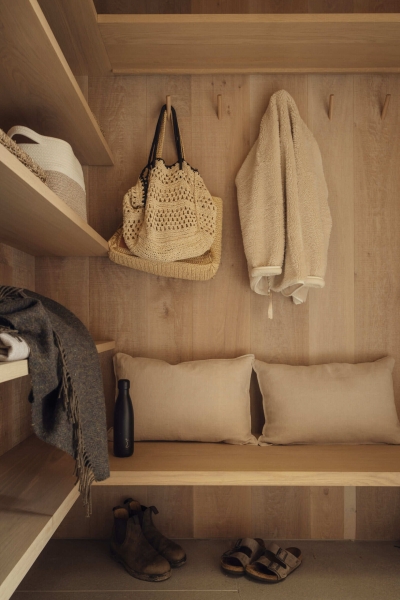
McLean Quinlan’s architectural drawings reveal the layered structure of the home, showing how it steps down the hillside and curves with the road.
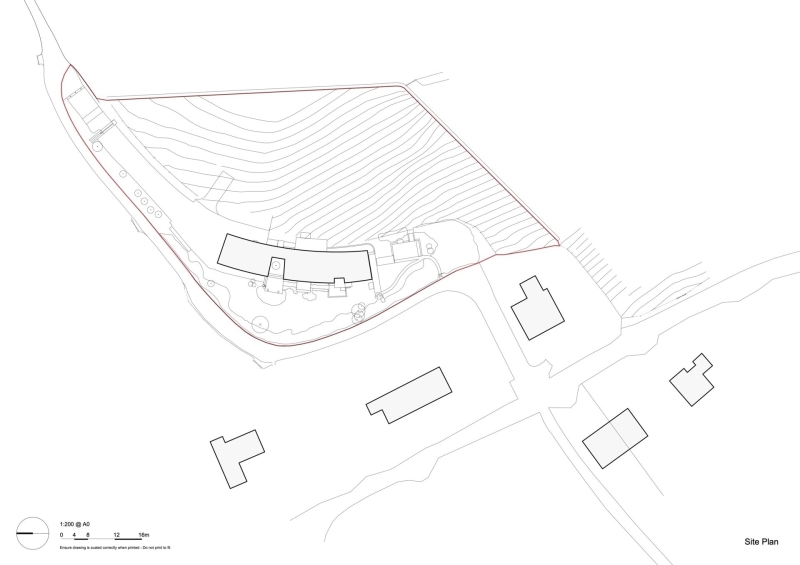

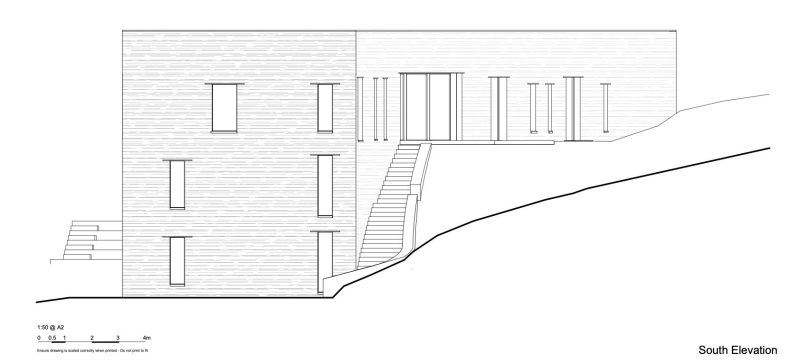
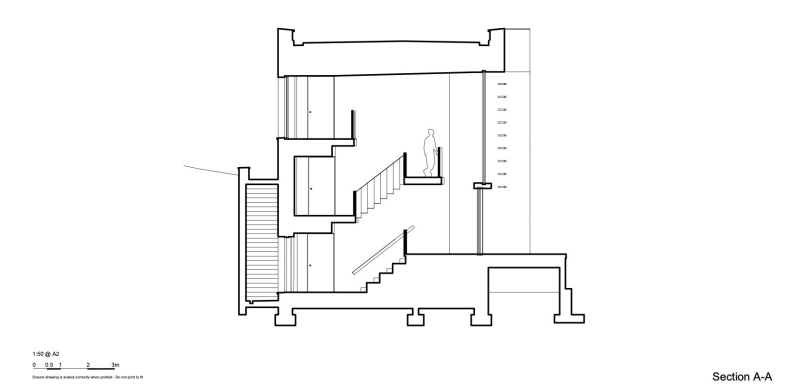
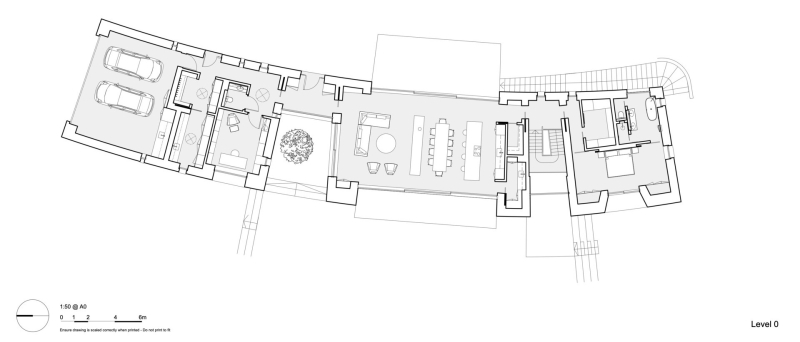
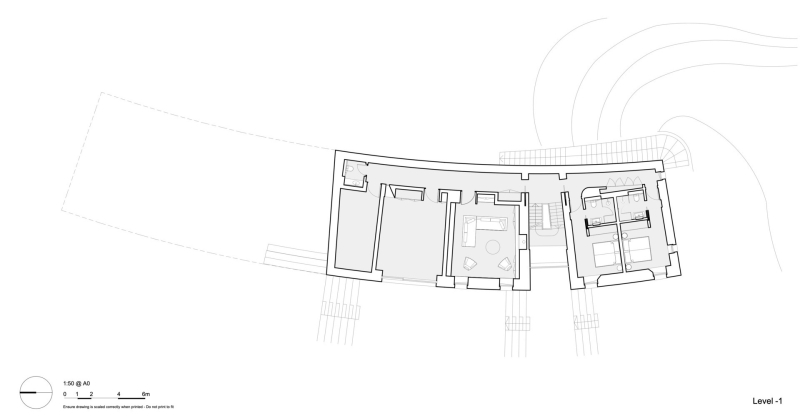
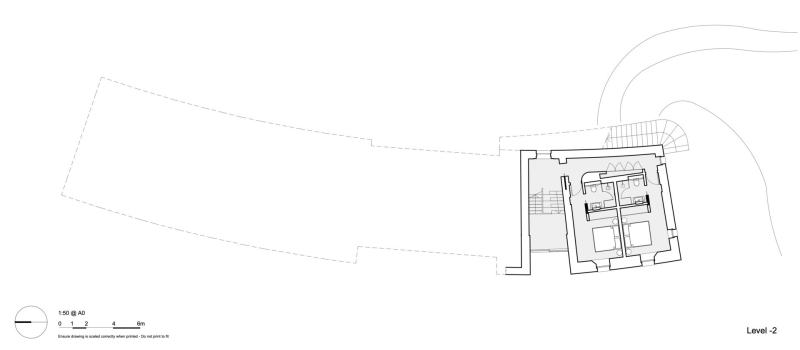
Bay House reflects McLean Quinlan’s approach to homes that belong to their landscape. It is a family base for adventure, a space to welcome friends, and a house that balances the strength of stone with interiors shaped by light, wood, and thoughtful craft.
Photography © Jim Stephenson | Drawings courtesy of McLean Quinlan | Architect: McLean Quinlan | Interior Designer: McLean Quinlan | Joinery Design: McLean Quinlan with Christian Paul Design | Joinery Fabrication: The Rosen Workshop/Rosen Furniture Ltd | Structural Engineer: Marbas | M&E consultant: Martin Thomas Associates | Main Contractor: Oceanside Property Development | Project Manager: Endurock Consulting | Landscape Consultant: Eden Design | Approved Inspector: North Devon Building Control
