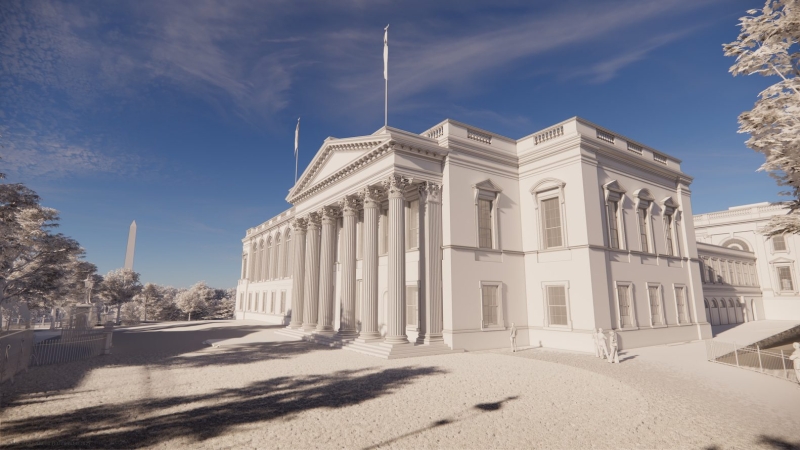Contents

Ruba Ahmed
You’re an architect and someone hands you the most watched building in America. Not just any project – a $200 million ballroom that seats 650 people. Oh, and it has to match the 200-year-old White House perfectly. No pressure.
That’s what McCrery Architects just took on. Construction starts September 2025. The deadline? It must finish before Trump’s term ends. Welcome to the big leagues.
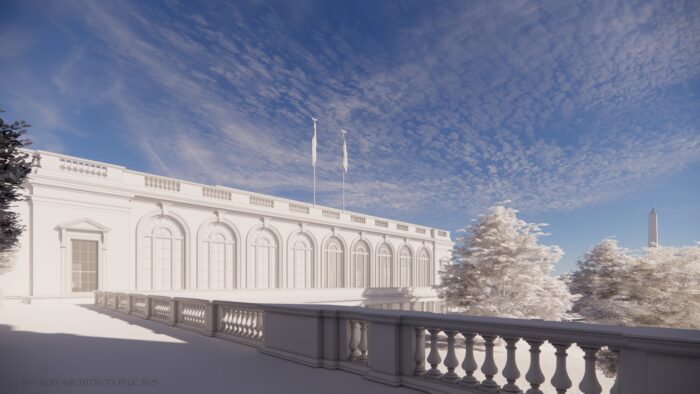
The Challenge: Expanding America’s Most Famous House
The White House hasn’t seen an addition this big since Harry Truman reinforced the building in the 1950s. We’re talking about 90,000 square feet of new space attached to the most scrutinized building on Earth.
Current Space Limitations
Right now, the East Room fits maybe 200 people for seated events. That’s it. When foreign dignitaries visit or major ceremonies happen, the White House staff sets up tents on the South Lawn. It works, but it’s not exactly presidential.
The new ballroom changes everything. With 650 seats, it triples the current capacity. State dinners won’t need backup plans anymore. Diplomatic receptions can happen indoors year-round.
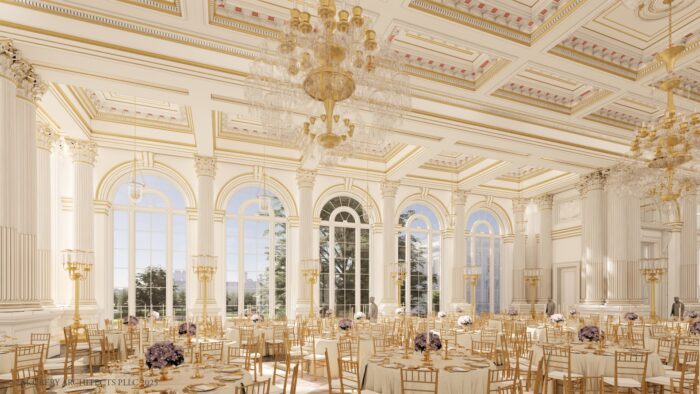
Historical Context
Every addition to the White House faces the same problem: how do you add modern space to a building that represents American history? The Truman renovation gutted the interior but kept the exterior intact. The West Wing grew over decades through small additions.
This ballroom represents the biggest change since those major renovations. It’s not just adding space – it’s creating an entirely new type of room for the presidency.
The Design: Classical Language with Contemporary Needs
The renderings show a building that knows exactly what it wants to be. Palladian structure. Corinthian columns. Venetian windows. A coffered ceiling with gold accents and massive chandeliers.
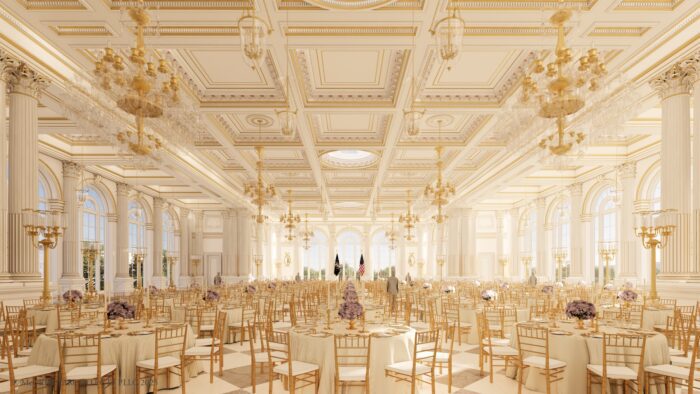
Architectural Style and Approach
McCrery Architects didn’t try to reinvent neoclassical architecture. Smart move. The White House already established the design language 200 years ago. The new ballroom speaks the same language fluently.
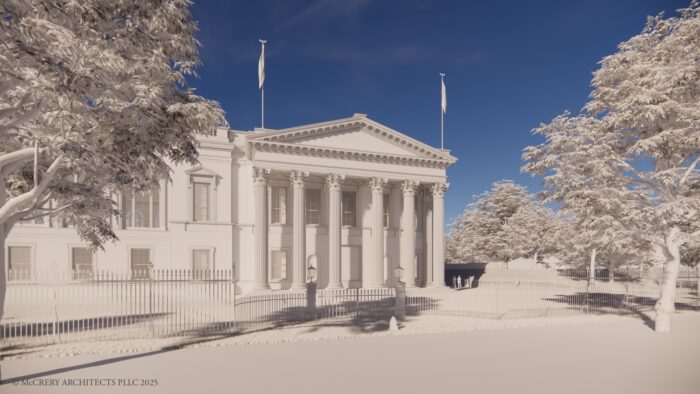
The upper-level ballroom features arched windows on three sides. This isn’t just pretty – it floods the space with natural light while maintaining the formal relationships that make the White House composition work.
James McCrery’s firm specializes in Catholic churches. That background shows. They understand spaces that need to inspire awe and reverence. A presidential ballroom needs exactly those qualities.
Interior Design Elements
The coffered ceiling dominates the interior design. Each panel will feature detailed moldings and the gold accents catch light from the chandeliers. The scale matches the room’s diplomatic purpose – this isn’t a hotel ballroom trying to look important.
Suspended lighting fixtures complement the chandeliers without competing. The designers chose fixtures that disappear into the architecture rather than making statements on their own.
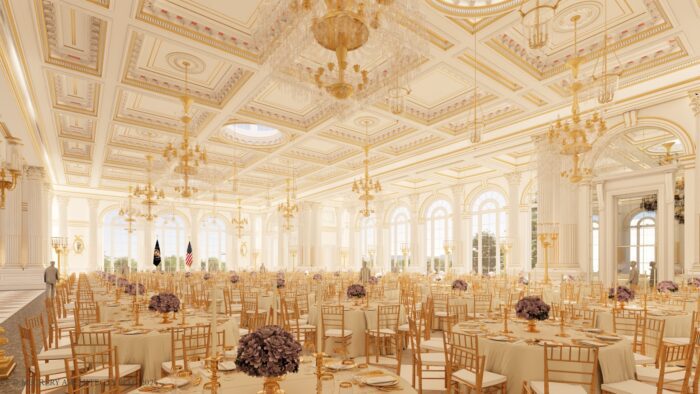
Exterior Integration
The east façade gets a double-height portico that mirrors elements from the main White House. The proportions match the original building’s rhythm. From the outside, it looks like it could have been built with the original structure.
The window arrangement follows classical rules about hierarchy and proportion. The largest windows sit at the piano nobile level where the ballroom occupies the primary floor. Smaller windows mark service areas.
The Technical Reality: Security Meets Ceremony
The renderings look elegant and simple. Reality will be much more complex. Every inch of this building needs security systems that most architects never encounter.
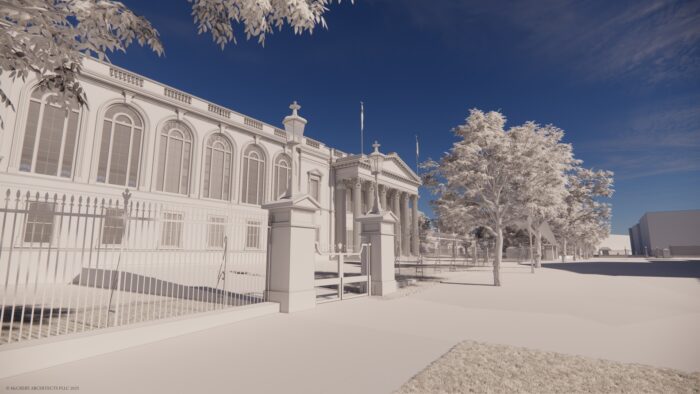
Construction Team and Timeline
Clark Construction leads the project with AECOM handling engineering. Clark has built sensitive federal projects before. They know how to work around security requirements without letting them drive the design.
The timeline looks aggressive but doable. Breaking ground in September 2025 means design work needs to finish by early summer. For a project this size, that’s moving fast. But when the client is the President, schedules tend to get priority.
Security Integration
You won’t see the security systems in the renderings, but they’ll be everywhere. Bulletproof glass that looks like regular windows. Reinforced structure hidden behind classical details. Emergency exits disguised as service doors.
The real skill is making all this technology invisible. Guests should see a beautiful ballroom, not a fortress. The architecture has to work overtime to hide the security infrastructure.
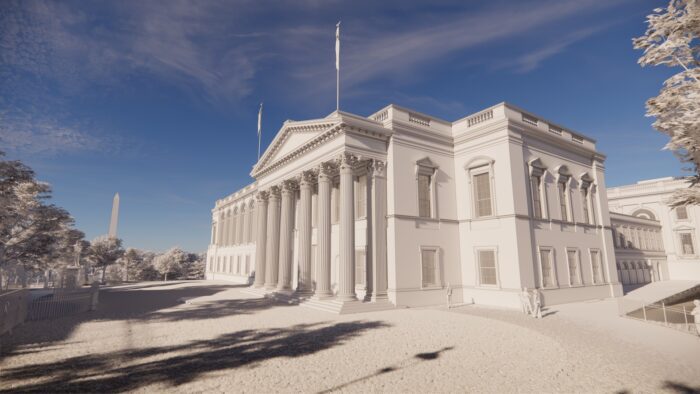
Operational Considerations
The ballroom needs to transform from intimate receptions to major state dinners. That means flexible lighting, moveable partitions, and service areas that can handle different event scales.
Kitchen facilities, coat storage, restrooms, and staging areas all need to integrate seamlessly. The supporting spaces often determine whether a ballroom actually works for its intended purpose.
Why This Project Matters Beyond Politics
Trump wanted this ballroom because he got tired of putting up tents for big events. From a purely functional perspective, he’s right. The White House has been making do with temporary solutions for decades.
Addressing Functional Gaps
Every building has programmatic holes – spaces that should exist but don’t. The White House lacked a proper ballroom since it was built. Presidents have worked around this limitation for 200 years.
This addition fixes a fundamental problem. Future administrations won’t need to choose between small indoor events and weather-dependent outdoor celebrations.
Precedent for Future Expansions
Success here opens possibilities for other additions. The White House could gain proper gallery space, expanded offices, or better visitor facilities. The ballroom project tests whether major additions can work within the existing architectural framework.
The Bigger Picture for Our Profession
The selection process remains unclear. McCrery Architects didn’t win this through a typical competition. High-profile government commissions often work differently than regular projects.
Project Financing and Budget
Private donations fund the $200 million cost. That’s roughly $2,200 per square foot – luxury hotel pricing for government space. The private funding removes usual budget constraints that plague federal projects.
This budget level allows for details and materials that government projects typically can’t afford. The architecture can match the building’s symbolic importance rather than settling for institutional quality.
Design Philosophy and Approach
This project represents a shift in government architecture. Recent federal buildings often apologize for being government buildings. They try to look friendly and approachable rather than authoritative.
The White House ballroom takes the opposite approach. It’s formal, classical, and designed to project American power. The architecture doesn’t apologize for anything.
Professional Impact
Every architectural detail will face intense scrutiny. Critics will analyze proportions, historians will question materials, and security experts will evaluate integration. Few projects get this level of attention.
For McCrery Architects, success here changes everything. The White House commission becomes the ultimate credential for institutional work. Failure gets remembered just as long.
The real measure of success won’t come at the ribbon cutting. It’ll be how well this space serves American diplomacy over the next century. Most architects design for decades. This project designs for history.
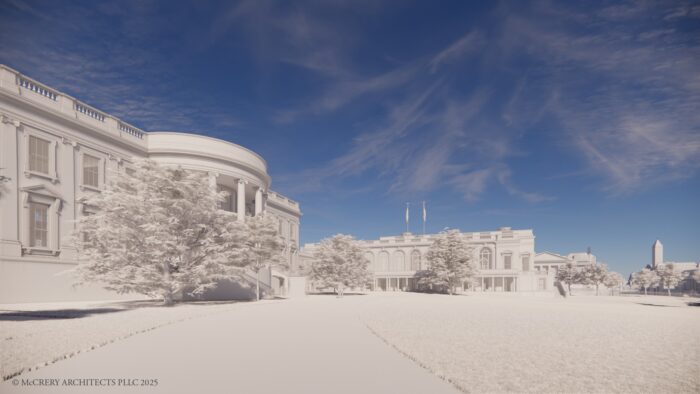
Whether you support the politics behind it or not, this ballroom will become part of American architecture’s story. It represents confidence in classical design at a time when many architects chase novelty. The building’s longevity depends on timeless design principles rather than current trends.
McCrery Architects faces the ultimate architectural challenge: creating something new that feels like it was always there. The White House has survived 200 years because its architecture transcends temporary political moments. This ballroom needs the same staying power.
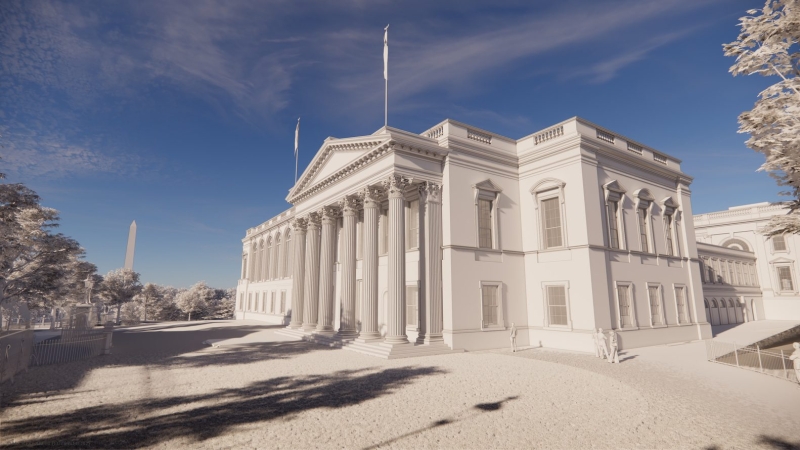
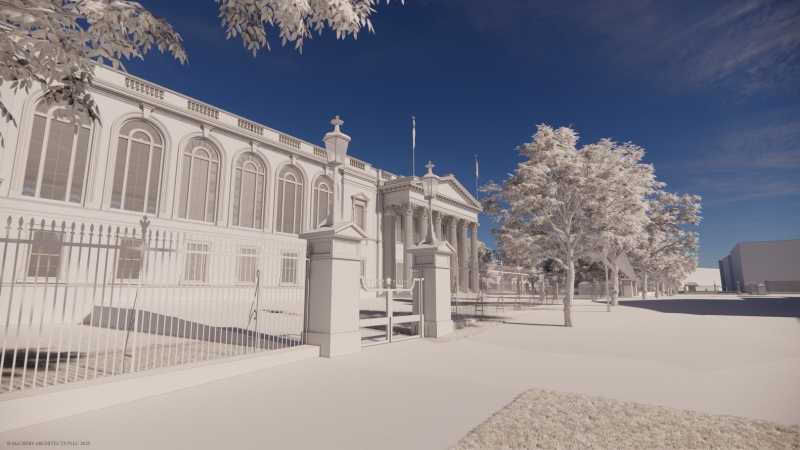
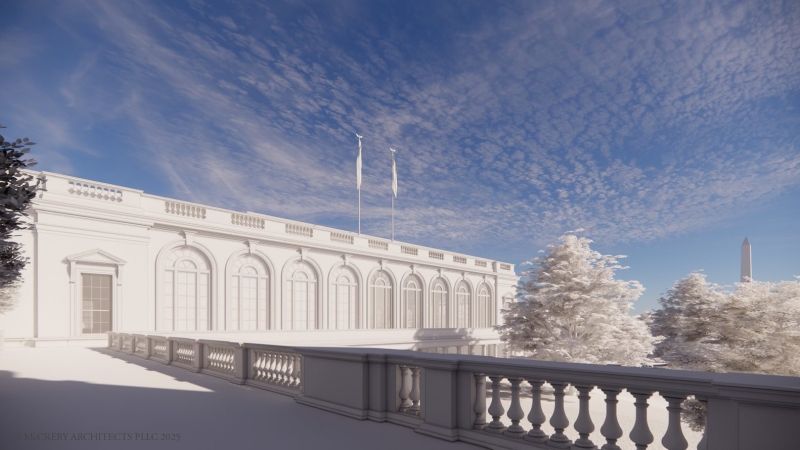
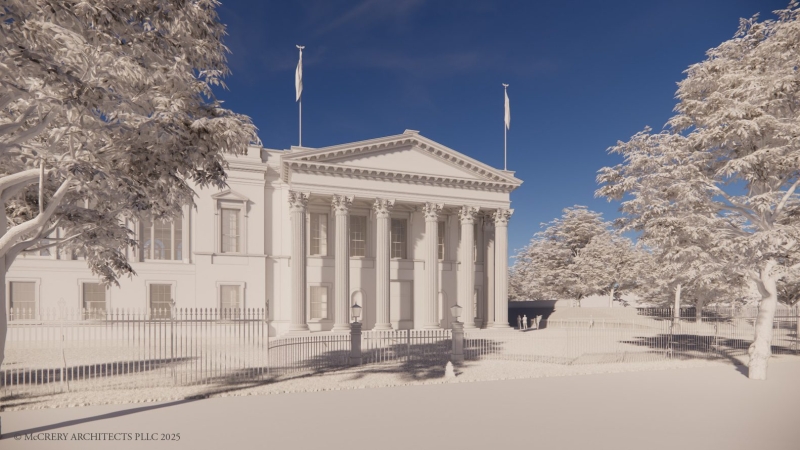
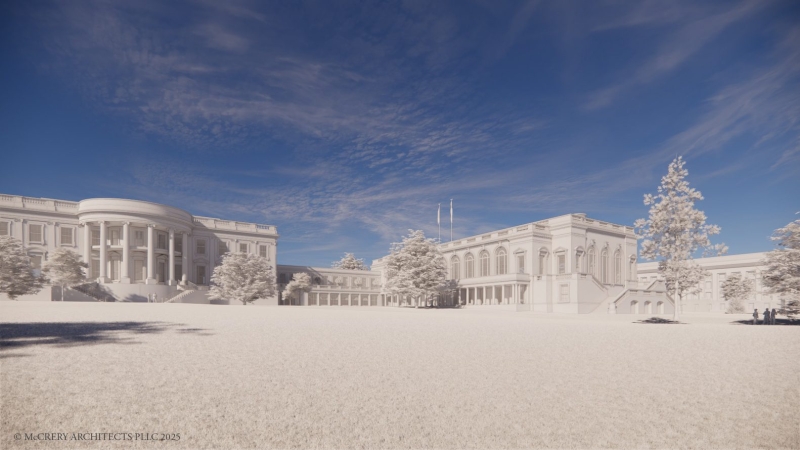
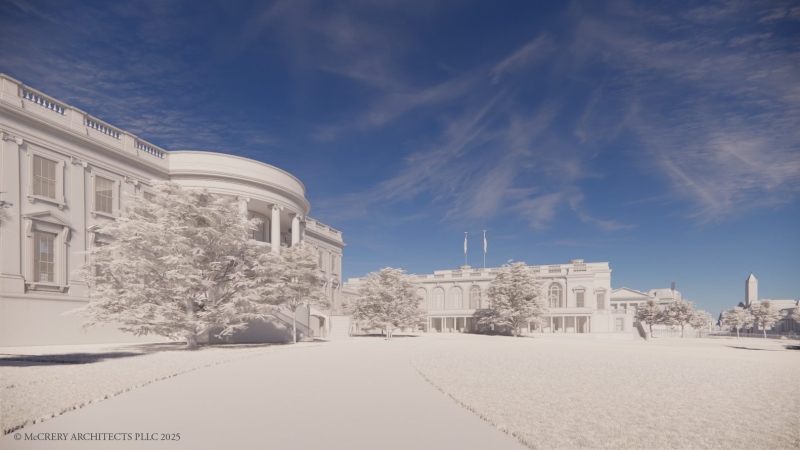
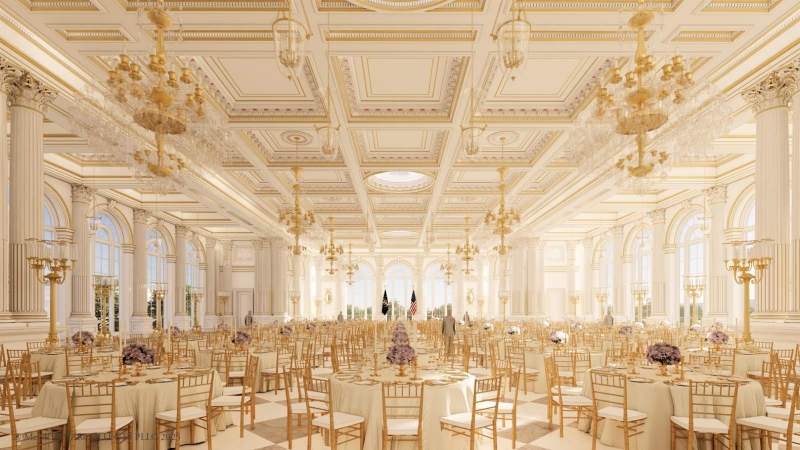
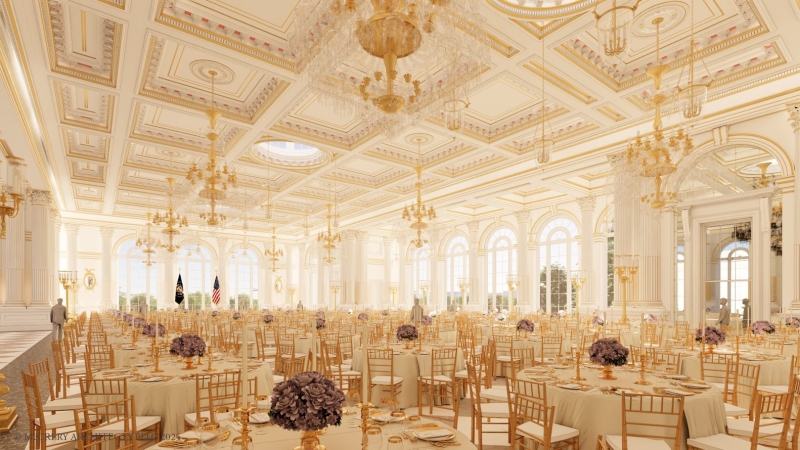
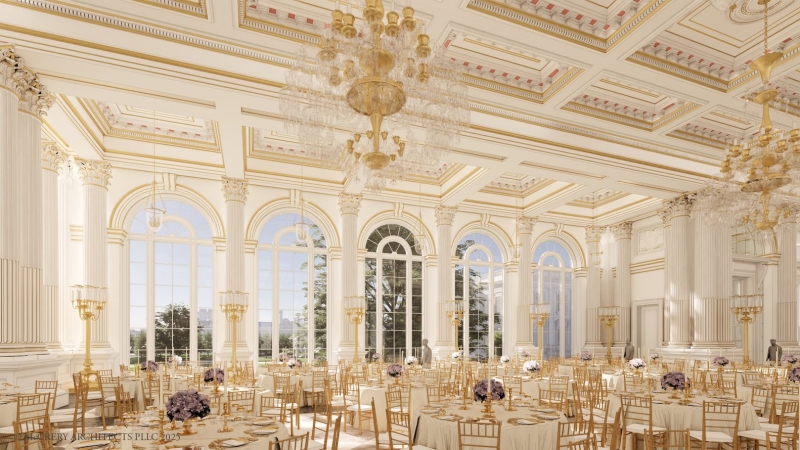
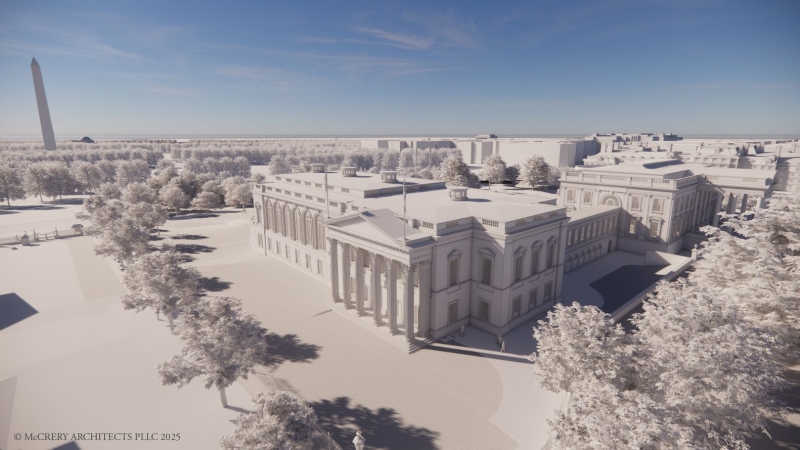
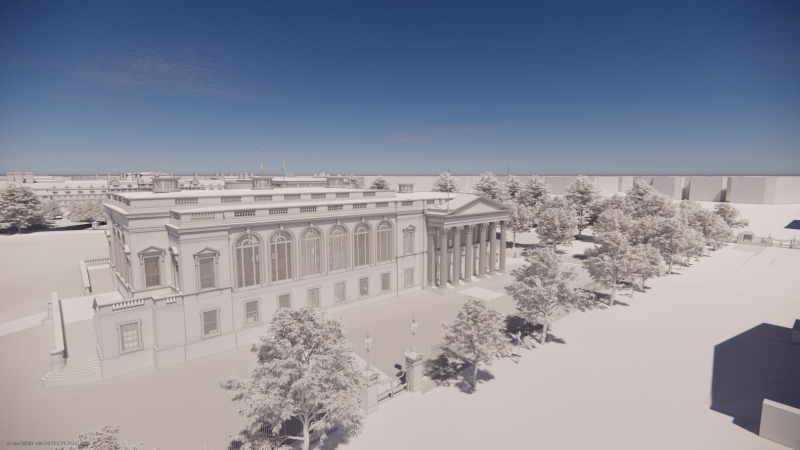
Tags: AECOMAmericaballroomClark Art InstituteDonald TrumpMcCrery ArchitectsTrumps HouseWhite House

Ruba Ahmed
Ruba Ahmed, a senior project editor at Arch2O and an Alexandria University graduate, has reviewed hundreds of architectural projects with precision and insight. Specializing in architecture and urban design, she excels in project curation, topic selection, and interdepartmental collaboration. Her dedication and expertise make her a pivotal asset to Arch2O.
