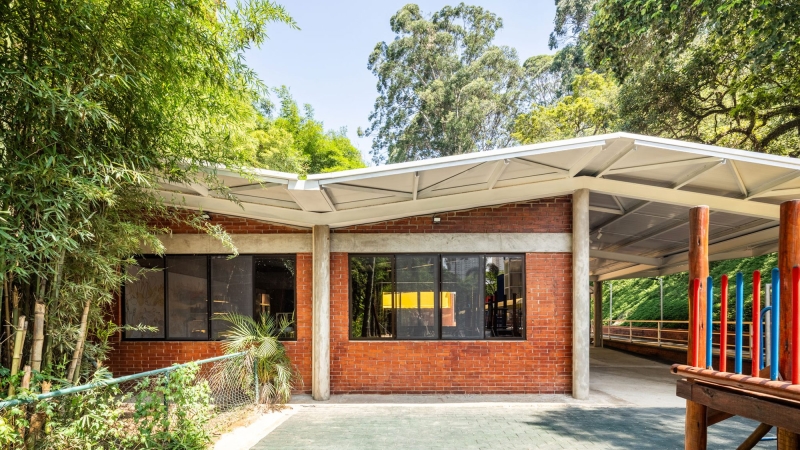
Arch2O Team
The Early Childhood Education at Santa Maria School operates in buildings constructed at the end of the 1960s, which were expanded and renovated in the 2000s. The proposal was to retrofit of Santa Maria School to modernize and update the spaces in order to meet new technological demands, uses, and pedagogical practices, while ensuring the preservation of the architectural features that are part of the school’s identity.
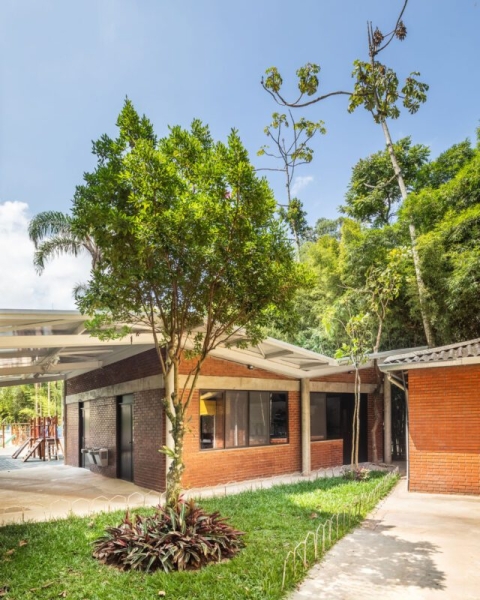
Projects were carried out for the reception area, administrative sector, cafeteria, experimental kitchen, restrooms, and library. The construction work was to be done in phases during the summer and winter breaks to avoid interrupting the use of the spaces. For this, the choice of processes, materials, and design strategies was fundamental to the success of the interventions.
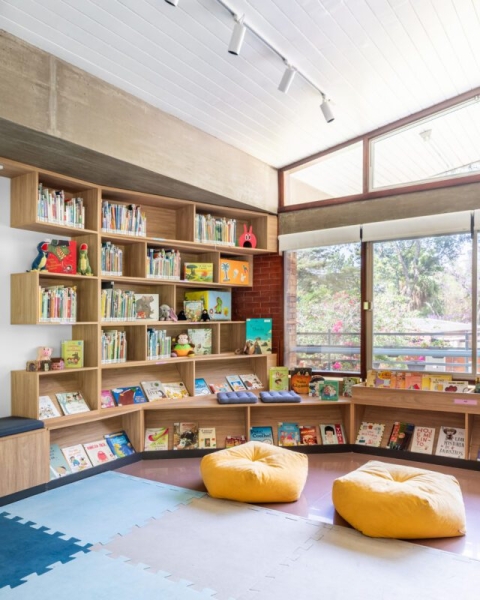
Projects were carried out for the reception area, administrative sector, cafeteria, experimental kitchen, restrooms, and library. The construction work was to be done in phases during the summer and winter breaks to avoid interrupting the use of the spaces. For this, the choice of processes, materials, and design strategies was fundamental to the success of the interventions.
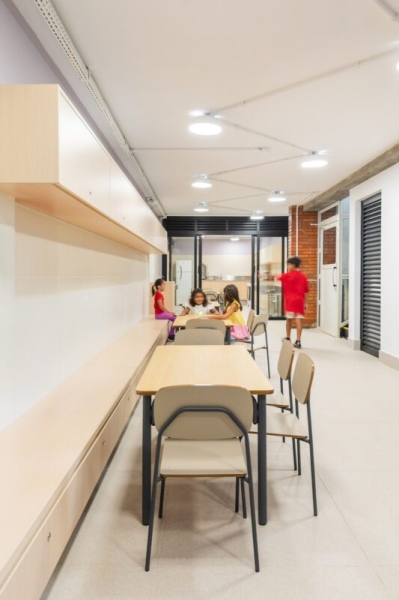
The space was designed with three access points: two organize the flow of student entry and exit, and a side technical entrance for food supplies and cleaning without compromising access for students and educators. As for materials, the existing exposed bricks and concrete integrate the environment with new furniture, equipment, and a background panel featuring a continuous line drawing that illustrates the transformations of food.
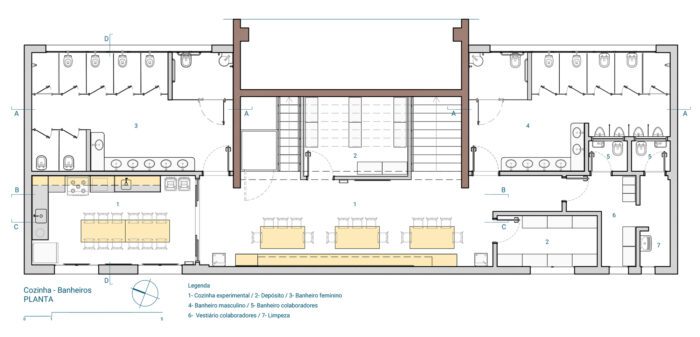
In the basement, a comprehensive reform was proposed to house an experimental kitchen, children’s restrooms, storage rooms, and a space for staff with changing rooms, lockers, and bathrooms. The Experimental Kitchen is divided into two parts. In the inner section, where there are fixed counters at two heights and equipment, use is mediated by educators. In the outer section, the group can expand, and students can cook collectively. In the restrooms, color signals the sinks and guides students in using the facilities.

The library was organized into two disconnected spaces that housed the collection and pedagogical activities. An integrated space was proposed, close to the flow of student entry and exit and to the access to classrooms. On the side walls, shelves were designed to display books in various ways, blending reading areas with spaces to sit, lie down, or climb. In the center, a flexible space with bean bags and mats was created to meet pedagogical demands
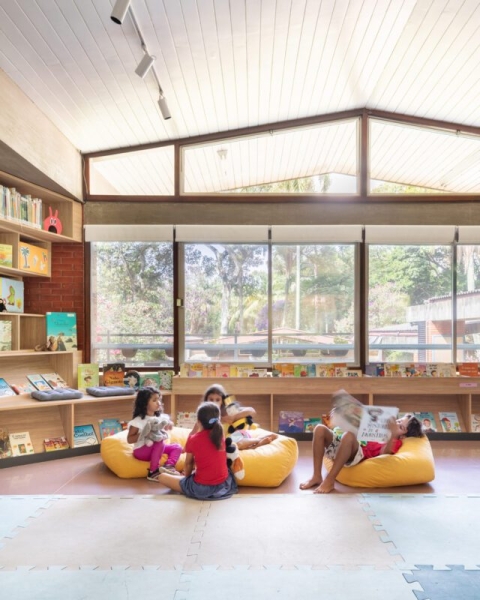
The shelves were designed as stacks of books. In the lower rows, books are displayed from their covers, both vertically and horizontally. In the higher rows, books are lined up to accommodate the entire collection. A projection screen and trunks were proposed to serve as benches and storage for costumes used in storytelling sessions. On one side, there are two support points for staff to facilitate and guide students during activities.
Project info:
Architects: Carvalho Terra Arquitetos
Country: Brazil, São Paulo
Area: 550 m²
Year: 2025
Photographs: Guilherme Pucci
Lead Architects: Bruno Carvalho, Carina Terra
Technical Team: Eduardo Carvalho
Project Team: Matheus Santos, Fábio Verbel
General Construction: Trinova Construtora e Incorporadora
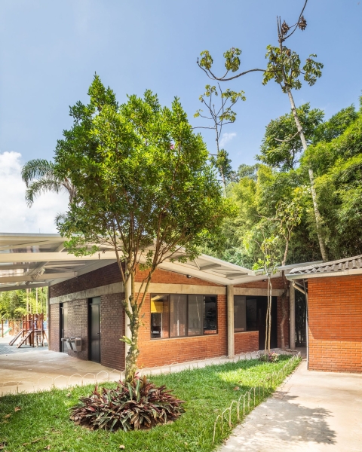
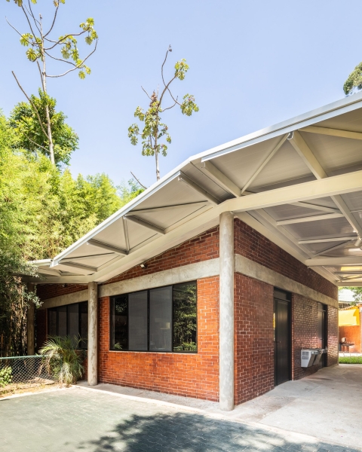
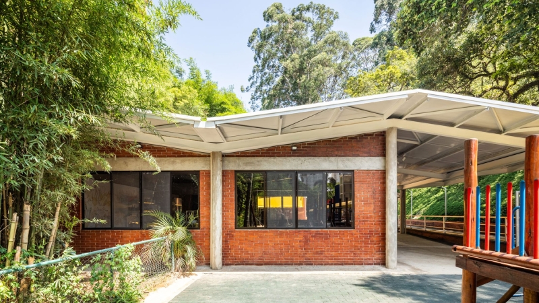
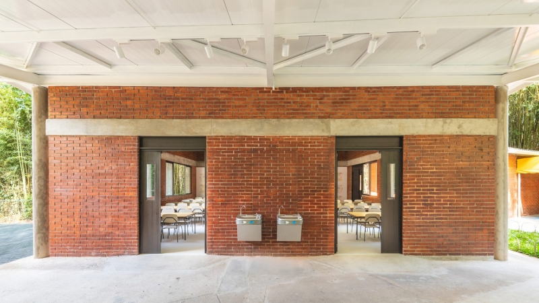
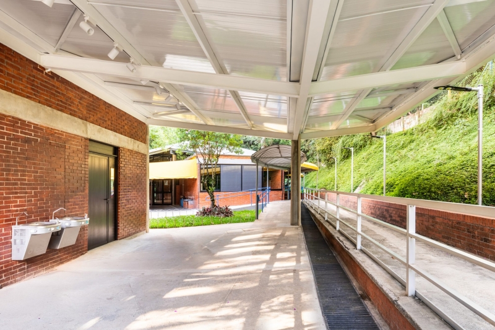
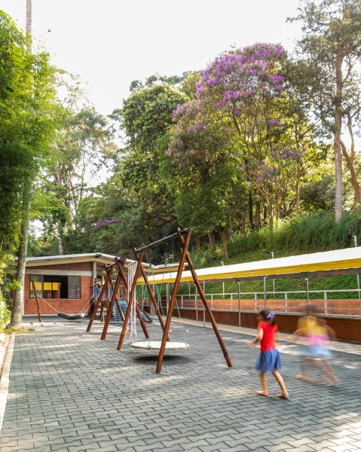
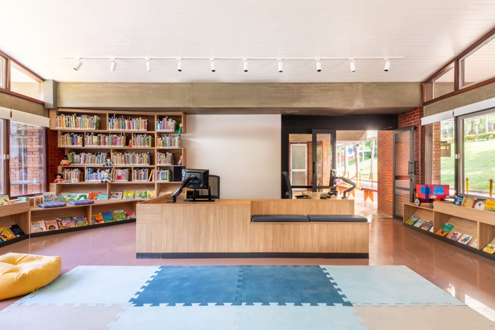
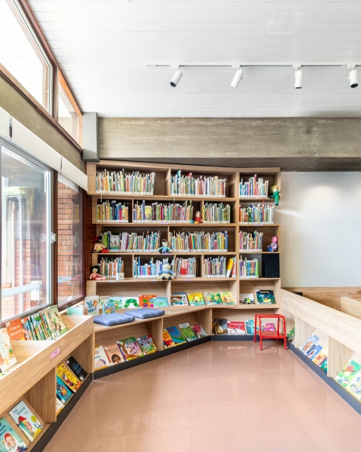
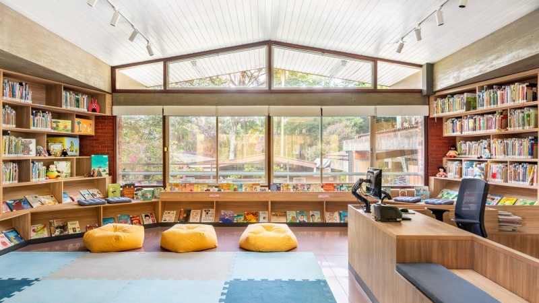
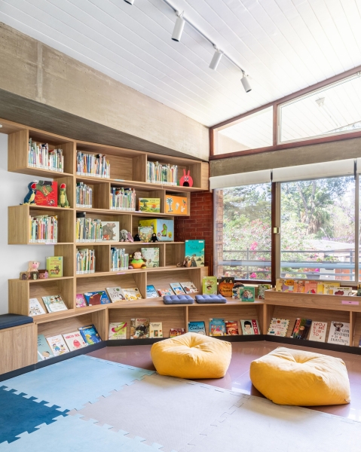
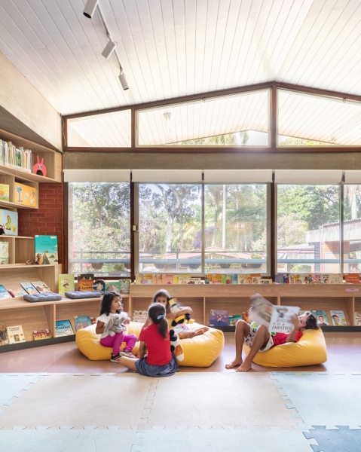
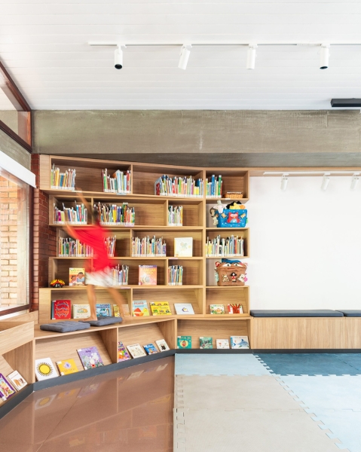
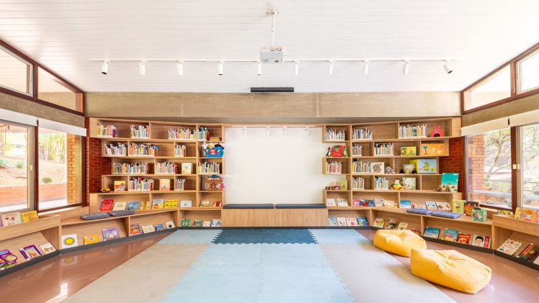
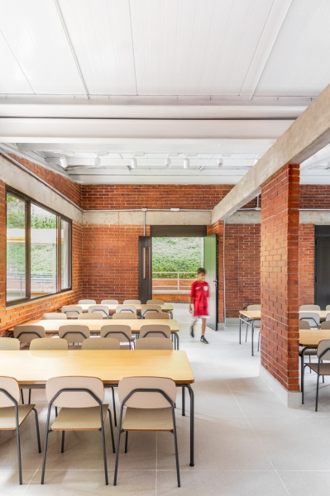
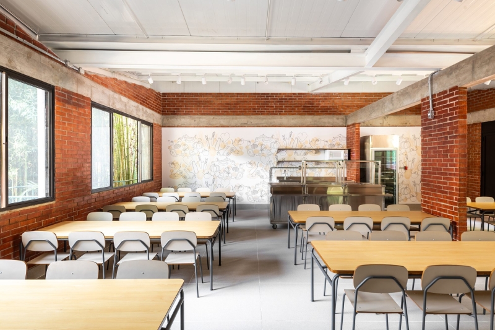
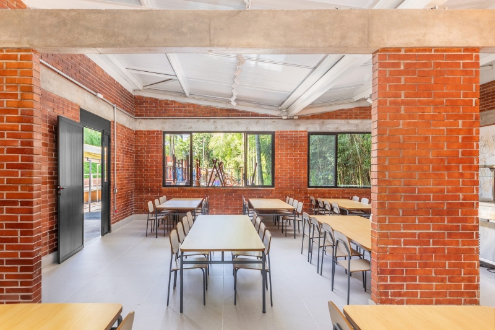
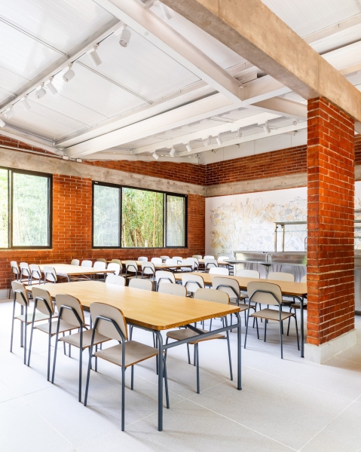
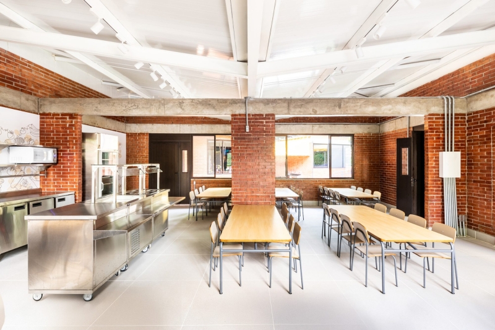
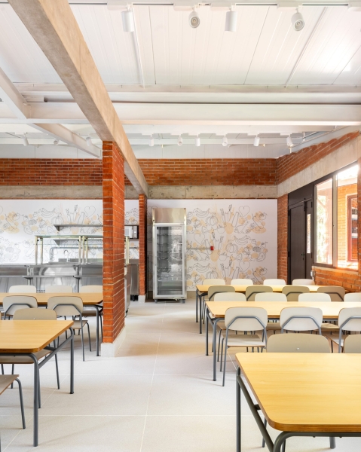
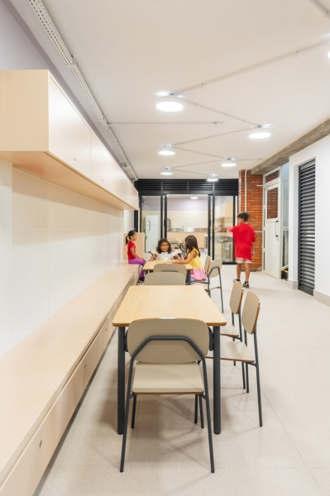
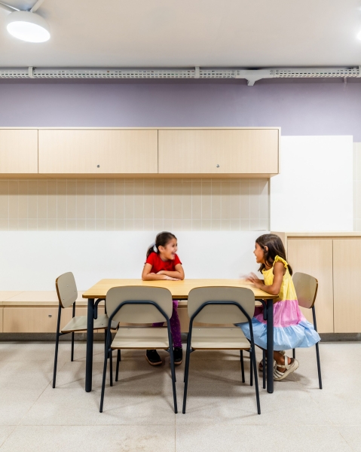
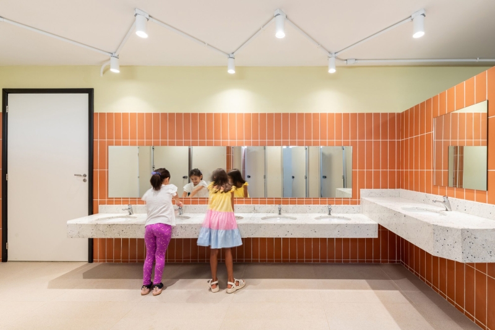
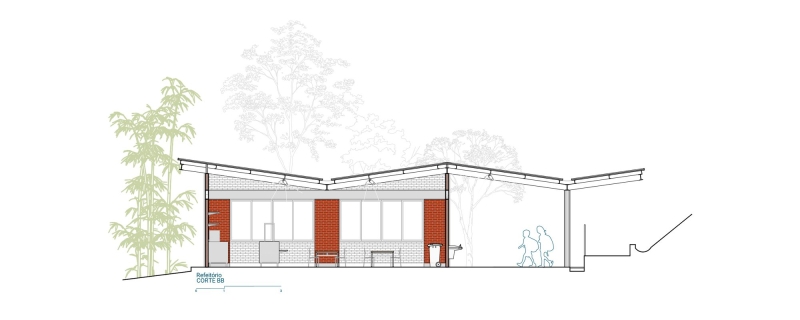
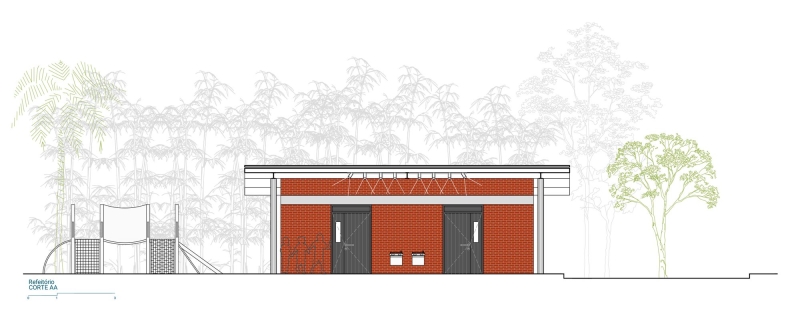
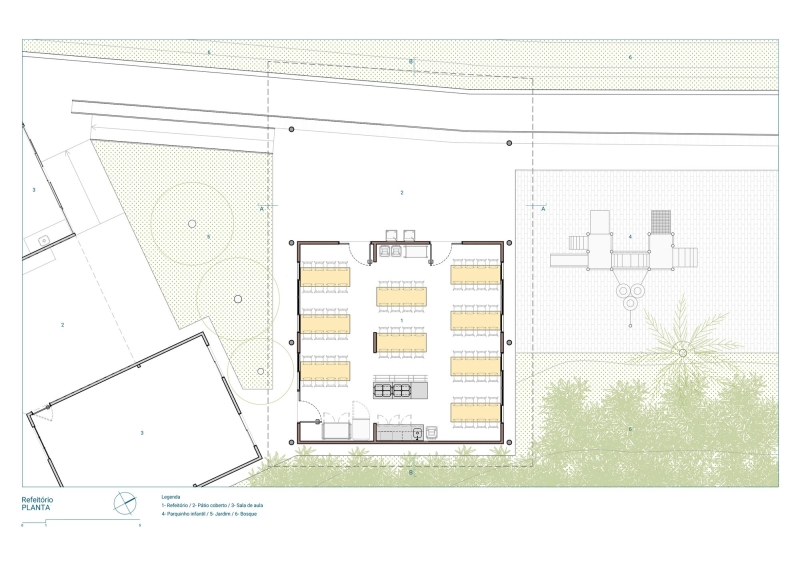


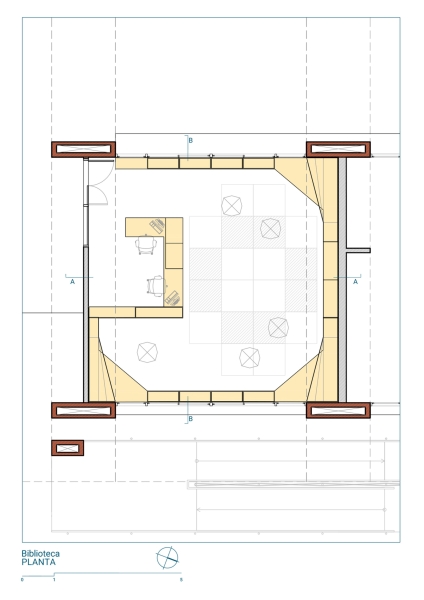


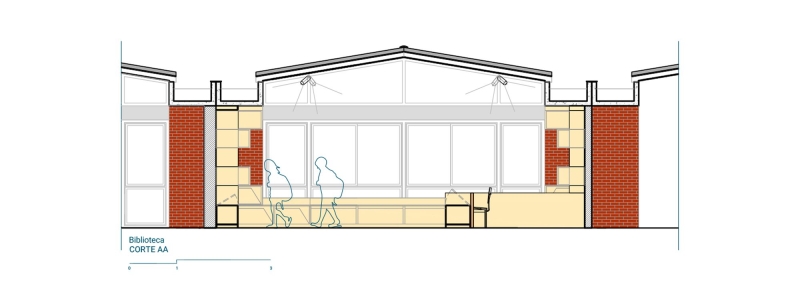
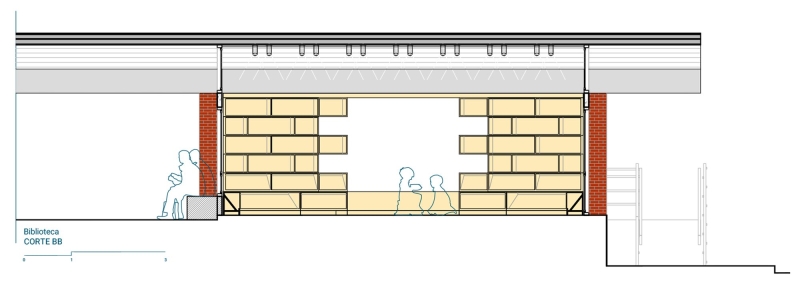
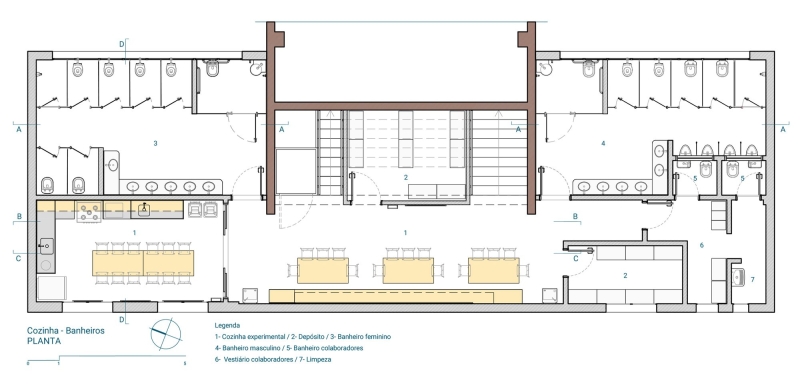
Tags: 2025BrazilCarvalho Terra ArquitetosGuilherme PucciRetrofit of Santa Maria SchoolSão Paulo

Arch2O Team
