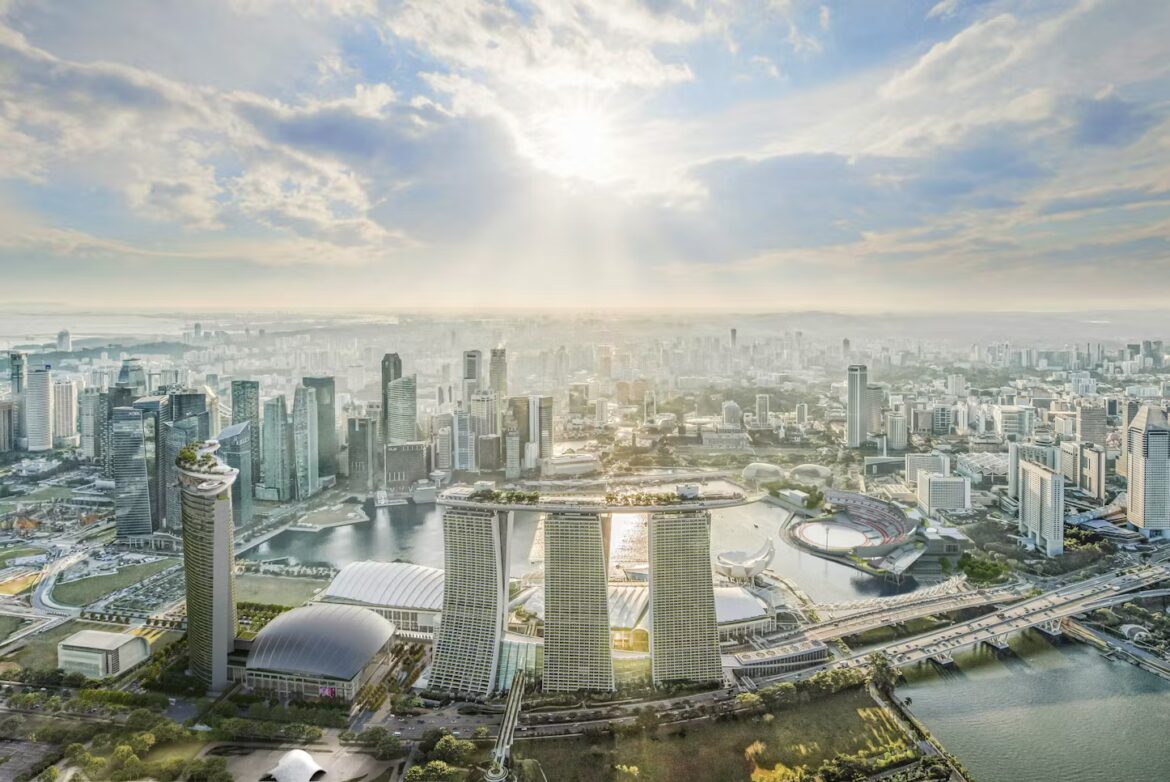Contents

Mireille Chevalier
You’re looking at Singapore’s most ambitious architectural project. Safdie Architects just announced an $8 billion expansion to Marina Bay Sands that will reshape the city’s skyline. This isn’t just another hotel addition – it’s the final piece of a puzzle that began over a decade ago.
The expansion brings a 570-suite luxury hotel tower and 15,000-seat arena to the iconic complex. Construction starts July 2025. By July 2029, Singapore will have a completely transformed Marina Bay district. Moshe Safdie returns to complete his original vision.
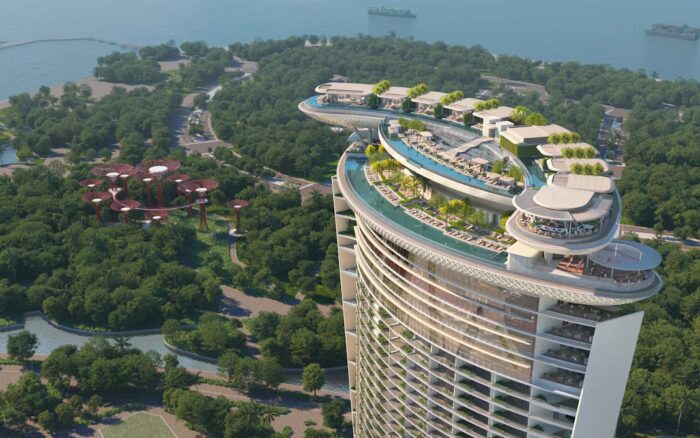
The Architectural Vision
Singapore‘s skyline is about to get more dramatic. The new expansion creates architectural dialogue between old and new structures while establishing its own distinct presence.
The 55-Story Hotel Tower Design
The new hotel tower rises 55 stories with a 45-degree angle orientation. This positioning captures views of Marina Bay and Singapore Strait that would be impossible with traditional placement. Every suite gets panoramic water views without looking into adjacent buildings.
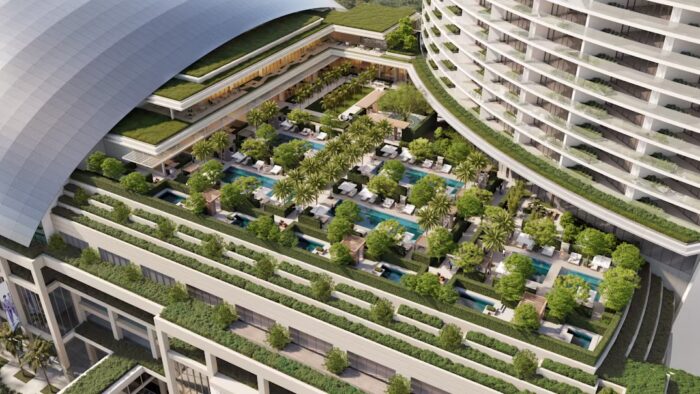
Integration with Existing Complex
The expansion connects to original Marina Bay Sands through carefully planned circulation routes. Guests move between new tower and existing facilities without feeling like they’re in separate buildings. Architectural materials echo the original design while updating for contemporary performance standards.
The Revolutionary Skyloop Design
The Skyloop represents the expansion’s most ambitious element. This 76,000-square-foot rooftop structure combines dining, observation, and circulation in ways that haven’t been attempted before.
Structural Engineering Challenges
Building overlapping elliptical volumes that spiral in opposite directions requires exceptional structural engineering. The loads don’t follow typical patterns. The engineering team developed custom steel framework that supports unusual geometry while hiding structural elements from view.
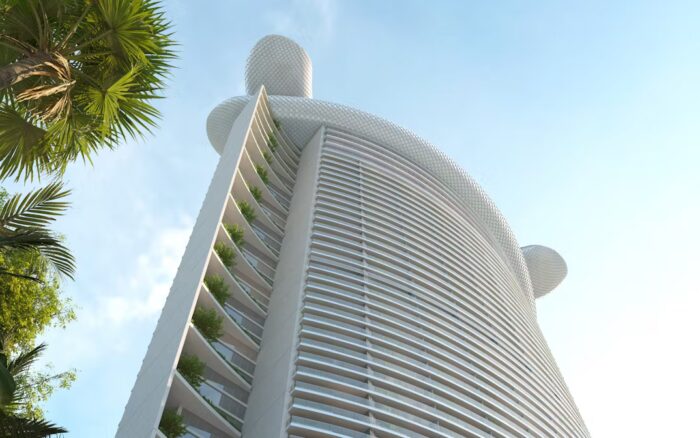
Interior Space Programming
The Skyloop’s interior spaces adapt to the spiraling exterior form. Dining areas follow elliptical curves while maintaining comfortable seating arrangements. Different zones offer varied dining and observation experiences throughout the day and evening.
Sustainability and Innovation
The expansion incorporates environmental performance strategies that go beyond basic green building requirements. Singapore’s tropical climate influenced every sustainability decision.
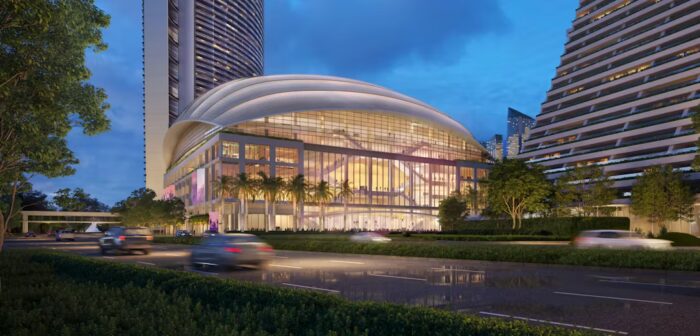
Self-Shading Facade System
The tower facade includes dynamic shading elements that respond to solar conditions throughout the day. High-performance glazing reduces heat gain while maintaining visual connections. The system automatically adjusts based on sun position and interior temperature conditions.
Native Landscaping Integration
The expansion incorporates Singapore native plant species throughout the development. These plants require less irrigation and maintenance than imported alternatives. Green roofs and vertical gardens reduce stormwater runoff while providing insulation benefits.
Timeline and Construction Challenges
The four-year construction timeline reflects the project’s complexity. Building a 55-story angled tower with complex rooftop structure while maintaining resort operations requires careful planning.
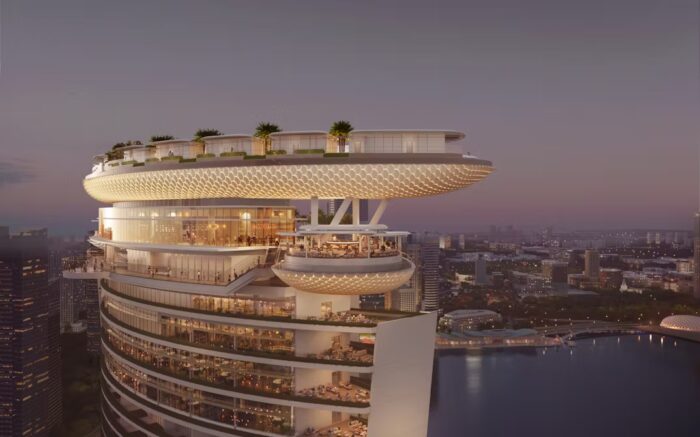
Site Logistics and Access
Material deliveries and equipment access present major logistical challenges. The existing resort occupies most available site area. Construction materials must arrive and move to work areas without disrupting guest facilities or emergency access routes.
When this expansion opens in 2029, Marina Bay Sands will represent one of the world’s most sophisticated integrated resort developments. Safdie Architects has completed an architectural vision that began more than a decade ago, and the results promise to be remarkable.
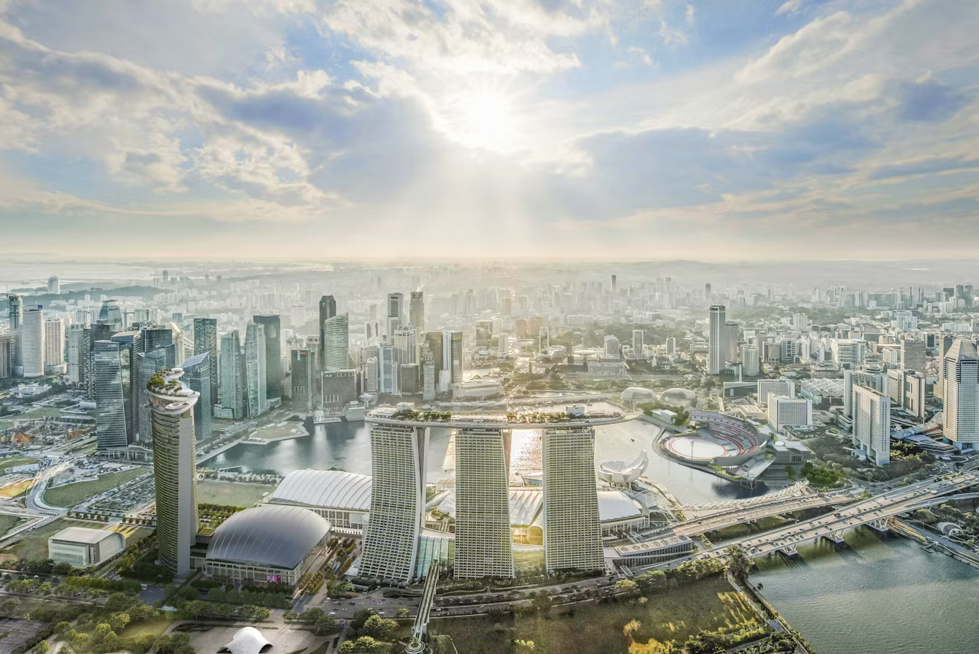
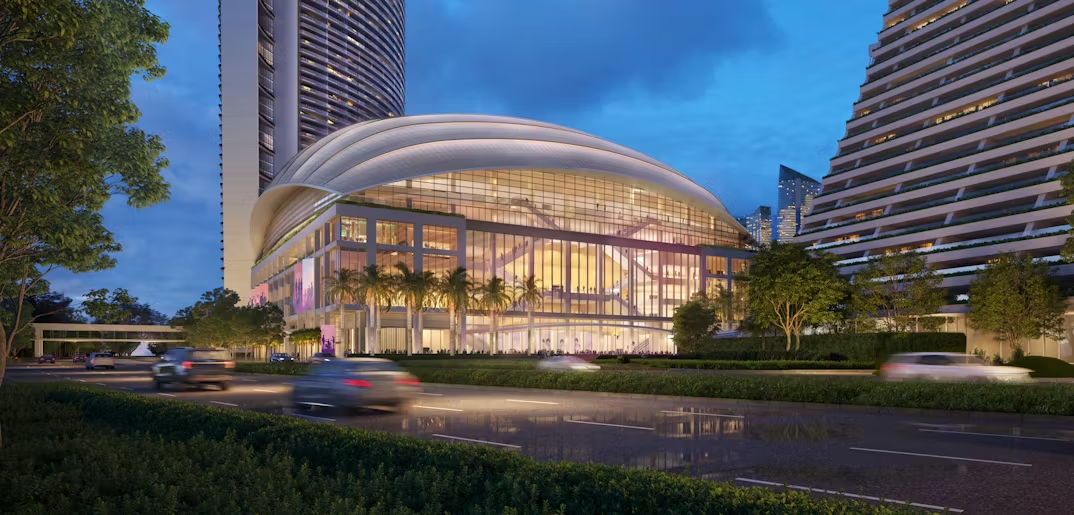
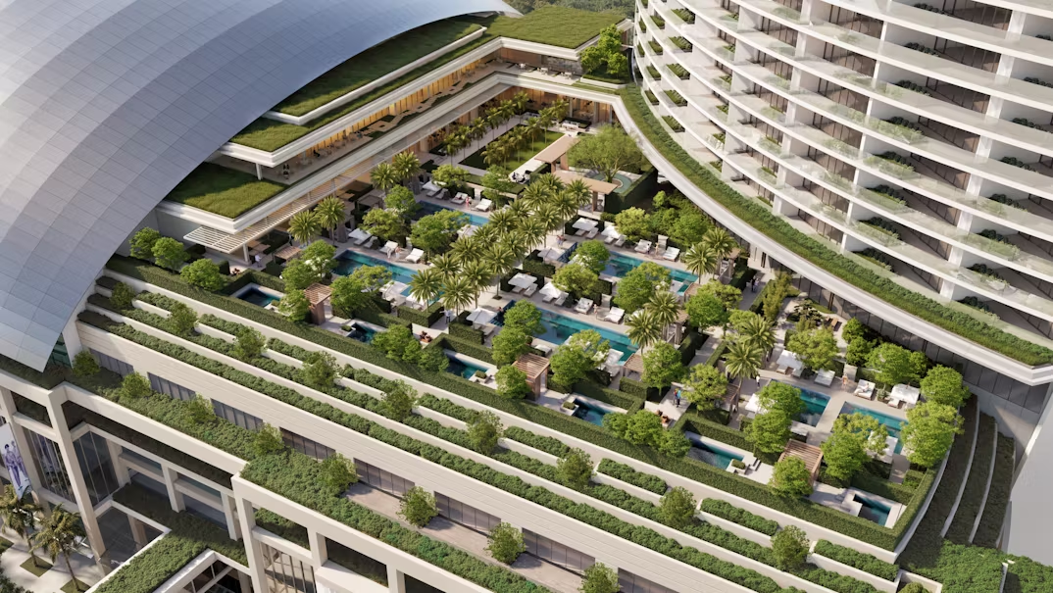
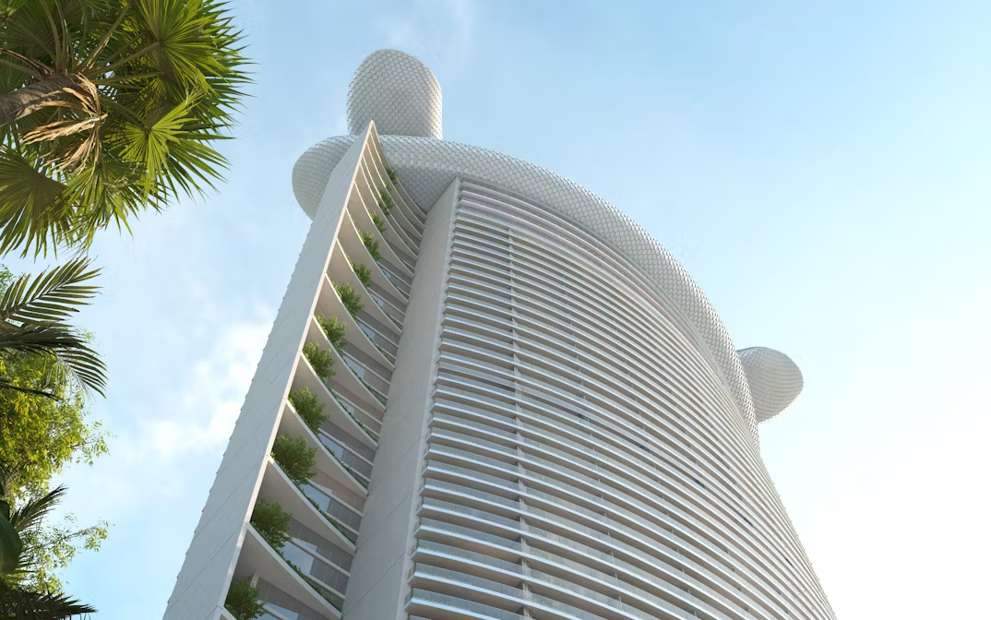
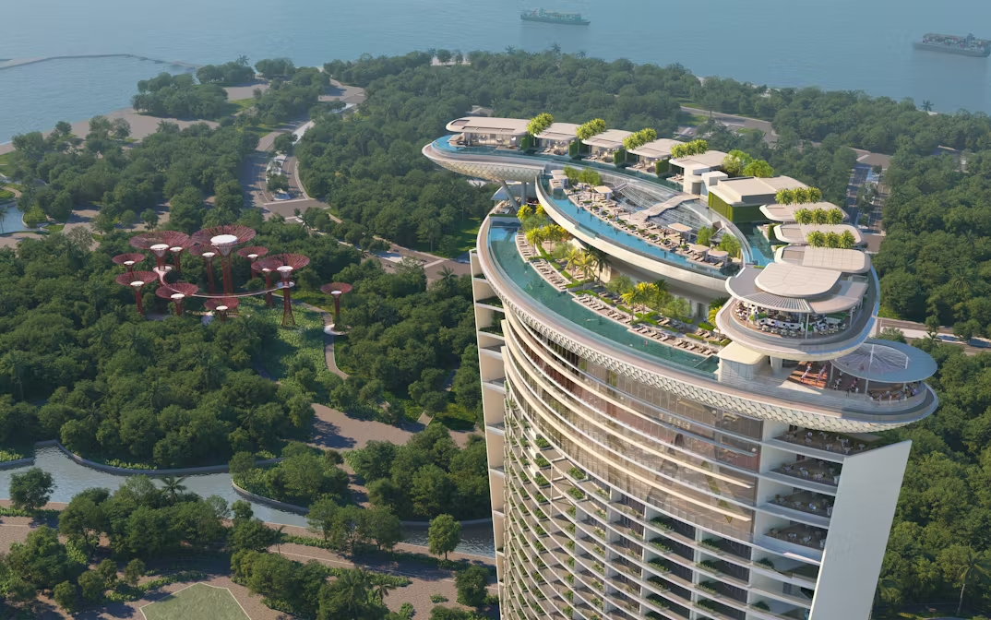
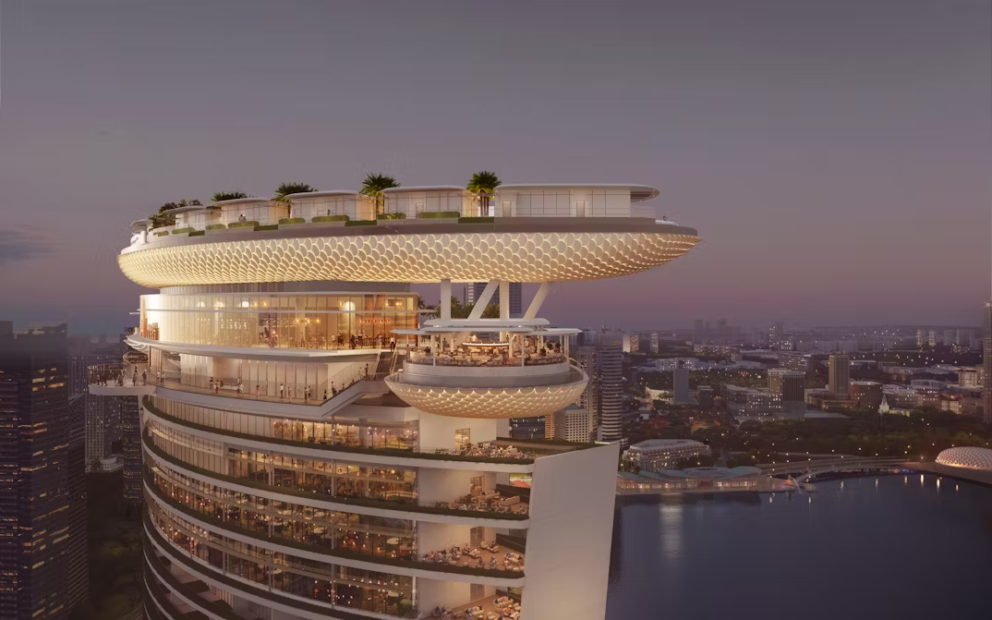
Tags: marina bay sandsSafdie ArchitectsSingaporeStructural elements

Mireille Chevalier
Mireille Chevalier is a projects editor and architectural writer from Lyon. With a dual background in architecture and history, she brings a contextual lens to design criticism and theory
