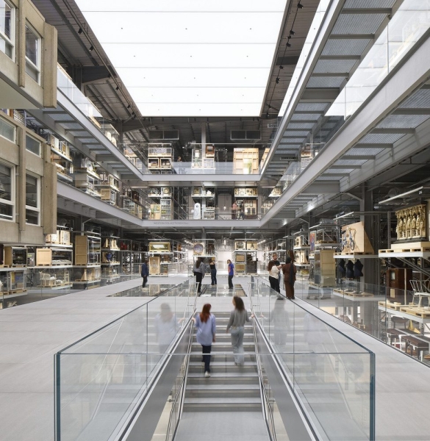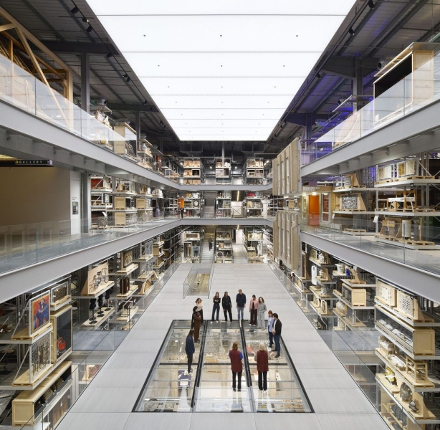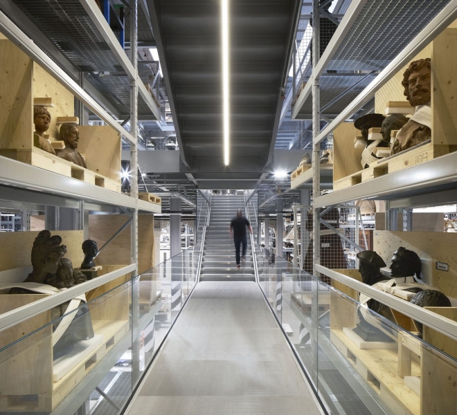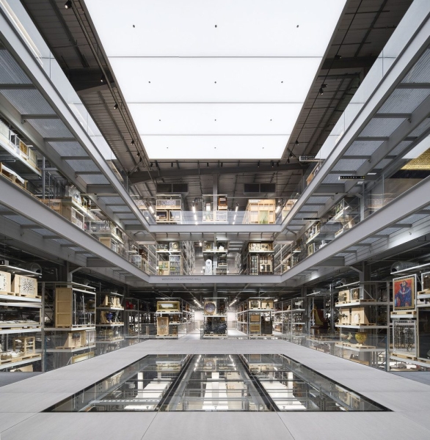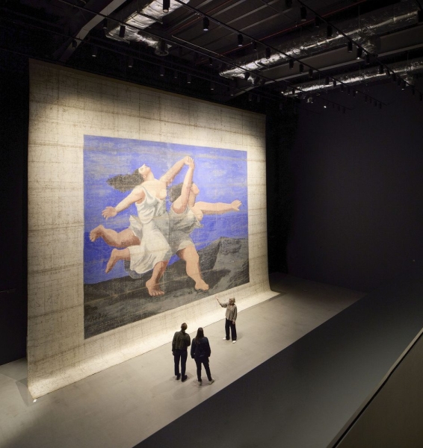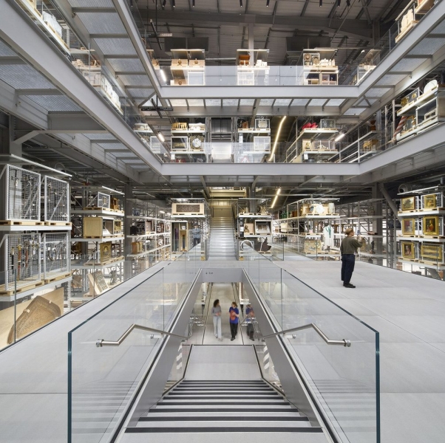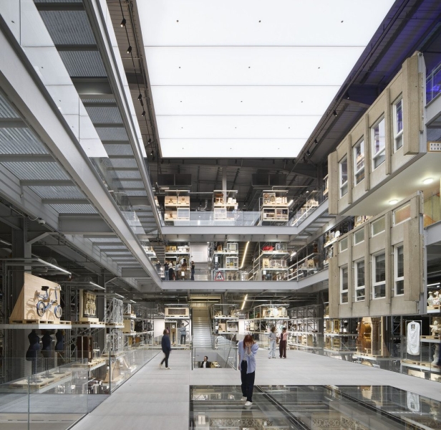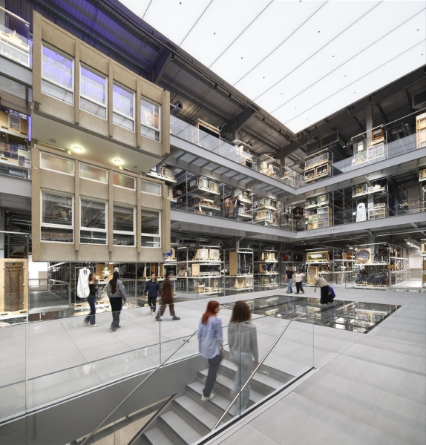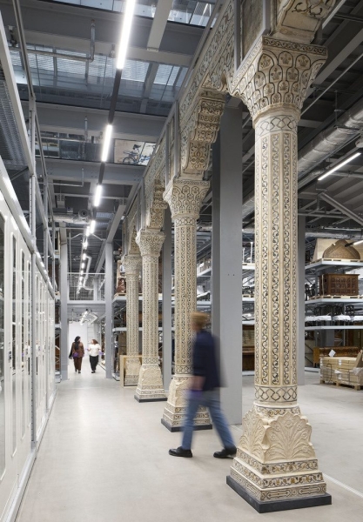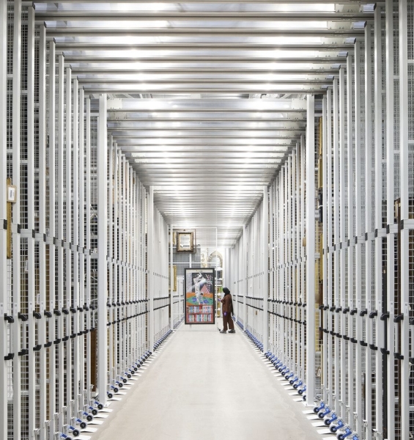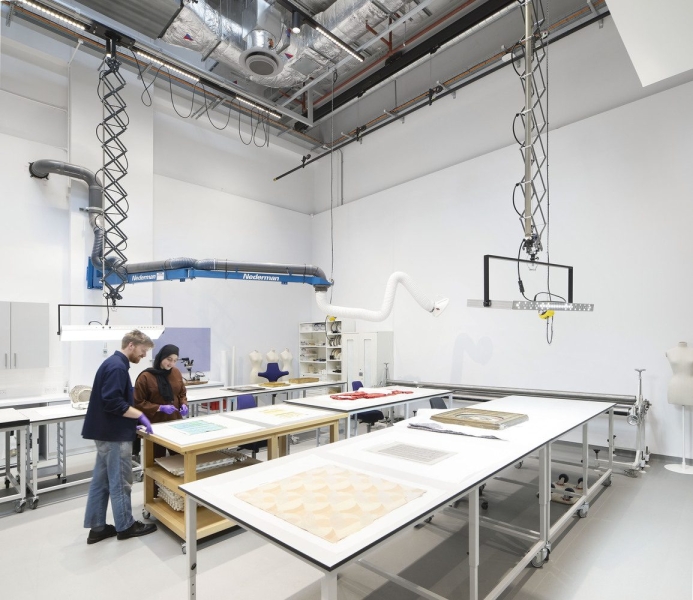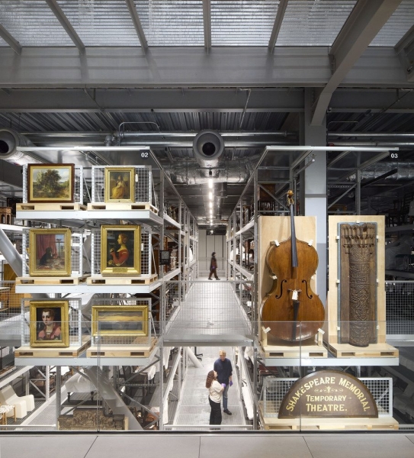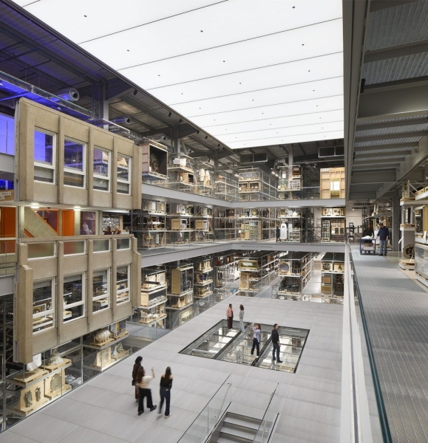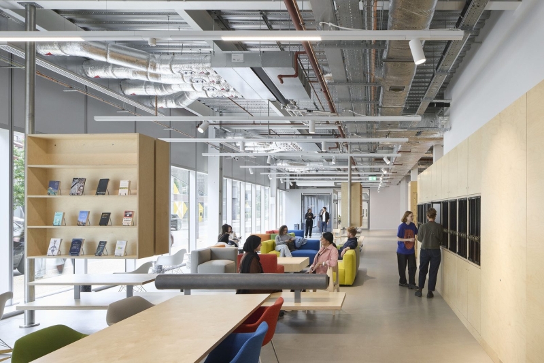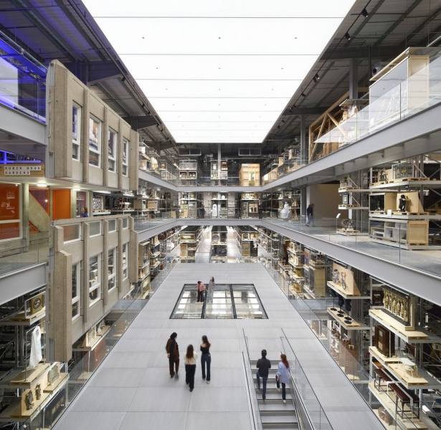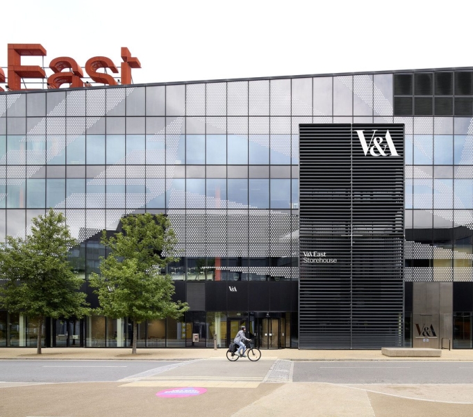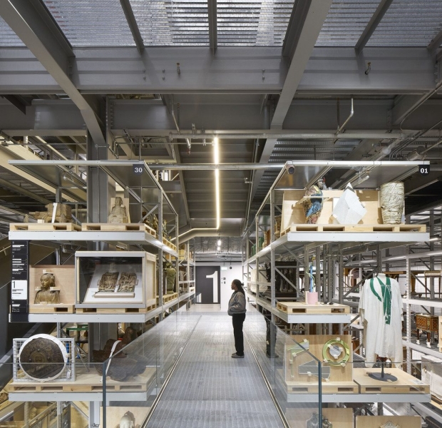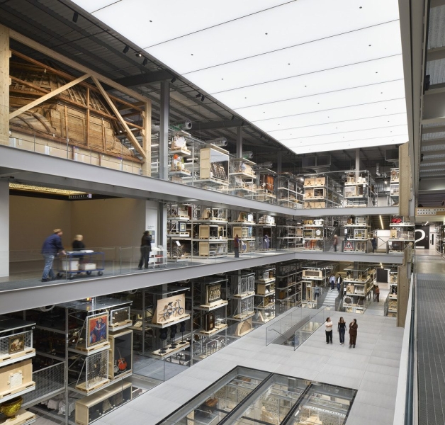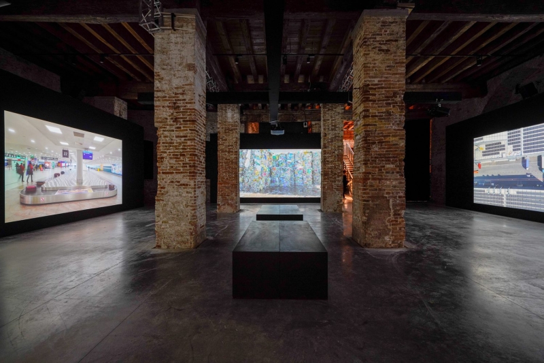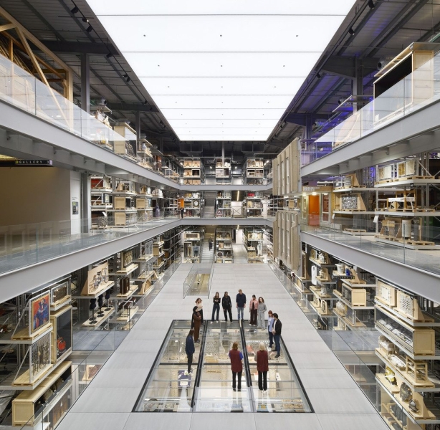Contents
Behind the Curtain: DS+R’s V&A East Storehouse Redefines Museum Architecture
Picture this: you walk into what looks like an industrial warehouse, but instead of machinery or shipping containers, you’re surrounded by half a million art objects displayed on towering storage racks stretching up to the ceiling. This isn’t some fever dream of a museum curator – it’s the reality of V&A East Storehouse, which opened its doors on May 31, 2025, after a decade of planning.
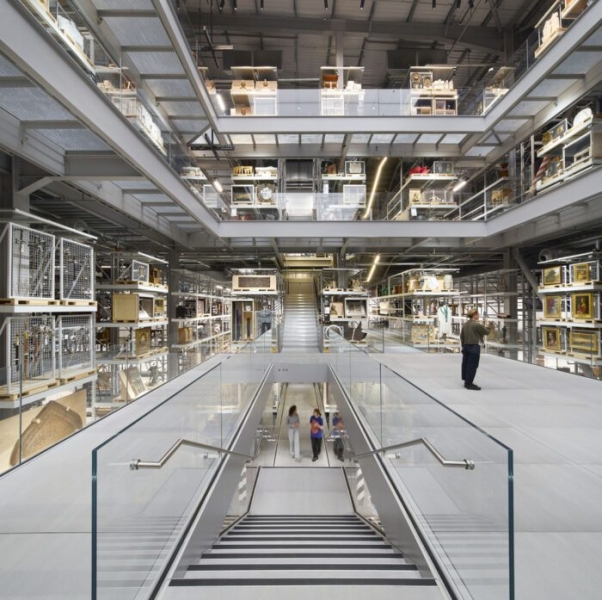
Diller Scofidio + Renfro has pulled off something genuinely unprecedented here. They’ve taken the concept of museum storage – traditionally hidden from public view – and turned it into the main attraction. But this isn’t just about exposing what’s normally kept behind the scenes. DS+R has fundamentally reimagined what a museum can be in the 21st century.
The Radical Concept of Visible Storage
The project involved transforming a large section of the Here East hangar – an industrial media complex originally built for the 2012 Olympics. Rather than fighting against the building’s industrial DNA, DS+R embraced it. The result feels like stepping into the V&A’s vast neural network, where 250,000 objects, 350,000 books and 1,000 archives from collections spanning fashion, textiles, furniture, theater, metalwork, ceramics, glass, sculpture, architecture, and paintings are all accessible.
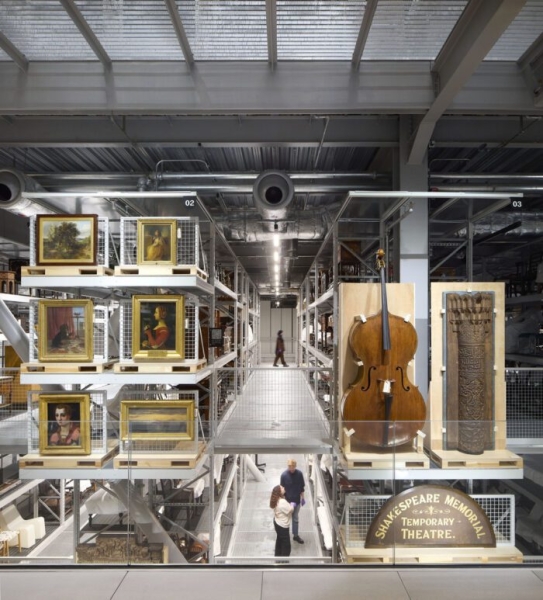
The genius lies in how DS+R has conceived the center with a vertically-organized system that makes browsing feel natural rather than overwhelming. Think of it like a massive, curated Amazon warehouse where every item tells a story about human creativity.
What strikes me most about this approach is how it challenges our assumptions about museum hierarchies. Traditional museums present a carefully curated selection – maybe 5% of their collection – in pristine galleries. The other 95% languishes in storage, accessible only to researchers and staff. DS+R has flipped this entirely.
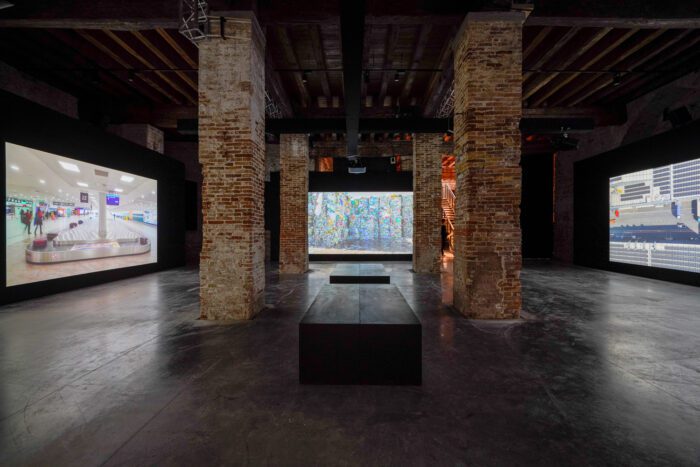
Architectural Strategy: Honesty Over Artifice
The beauty of DS+R’s approach lies in its architectural honesty. Instead of creating another white-cube gallery that pretends the infrastructure doesn’t exist, they’ve made the infrastructure part of the experience. The firm reframes the concept of the traditional museum by blurring the boundaries between exhibition space and “backstage”.
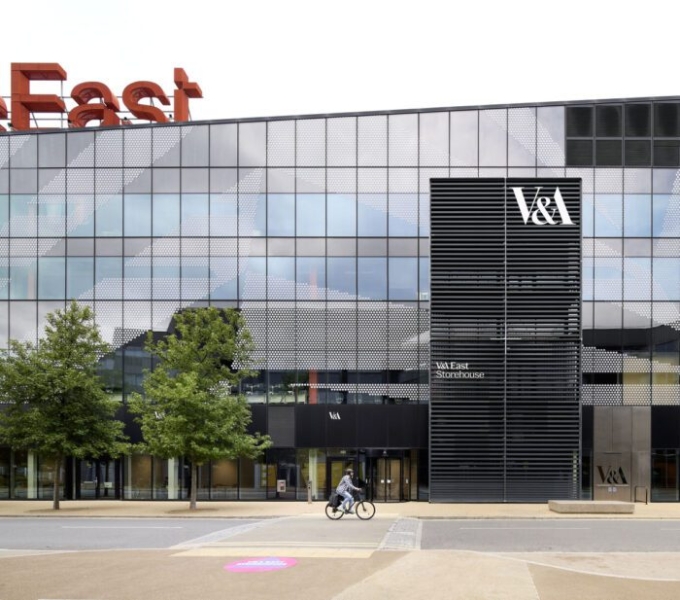
This isn’t just conceptually smart – it’s practically brilliant. By using the existing hangar structure, they’ve avoided the massive costs and environmental impact of new construction while creating something that feels entirely fresh. The scale works perfectly too. The soaring ceiling heights that once accommodated Olympic broadcast equipment now house towering storage systems that visitors can navigate both visually and physically.
The material palette stays true to the industrial origins while adding layers of sophistication. Where a typical adaptive reuse might try to hide the building’s past, DS+R celebrates it. The exposed structural elements, the raw concrete floors, the utilitarian lighting – it all reinforces the idea that this is a working storage facility that happens to be open to the public.
Rethinking Public Access to Collections
The museum is offering visitors a chance to see up close — and touch — historically and culturally significant pieces. This tactile element represents another radical departure from traditional museum practice. Most museums treat touch as the enemy of preservation. Here, it’s part of the experience.
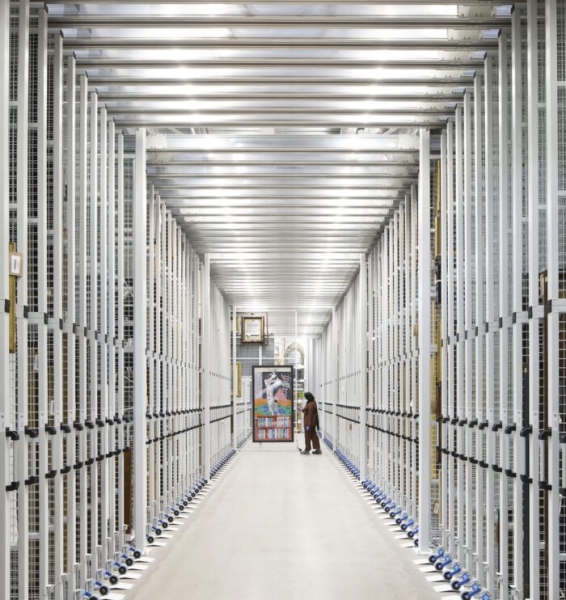
The spatial organization supports this philosophy. Rather than forcing visitors through a predetermined path, the layout allows for discovery and serendipity. You might stumble across a 15th-century textile next to a contemporary design object, creating unexpected connections that wouldn’t happen in a traditionally organized museum.
This kind of juxtaposition isn’t accidental – it’s central to how DS+R thinks about architecture. Their work consistently challenges conventional relationships between program and space, between public and private, between display and storage.
Technical Innovation Meets Visitor Experience
The building systems here had to solve some genuinely complex problems. How do you maintain museum-quality environmental controls in a space this large and open? How do you provide security while maintaining the sense of open access? How do you handle the logistics of moving half a million objects while keeping the space functional for visitors?
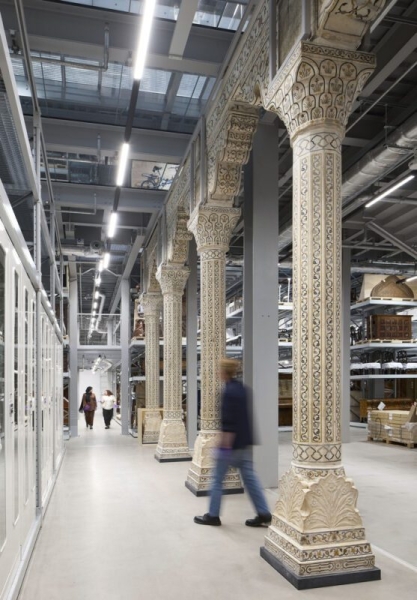
DS+R’s solution involves sophisticated but invisible infrastructure. Climate control systems that can handle the varied requirements of different materials. Security systems that protect the collection without making visitors feel like they’re in a vault. Circulation systems that accommodate both casual browsers and serious researchers.
The visitor experience unfolds gradually. You enter through what feels like a lobby, but as you move deeper into the space, the scale becomes apparent. The storage racks stretch up like cathedral columns, creating unexpected moments of drama and intimacy within the vast hangar.
East Bank Context and Urban Impact
The Storehouse is part of East Bank on Stratford’s Queen Elizabeth Olympic Park, neighboring institutions including Sadler’s Wells East and the upcoming V&A East Museum set to open in Spring 2026. This clustering creates something unprecedented in London – a cultural district built from scratch with 21st-century principles.
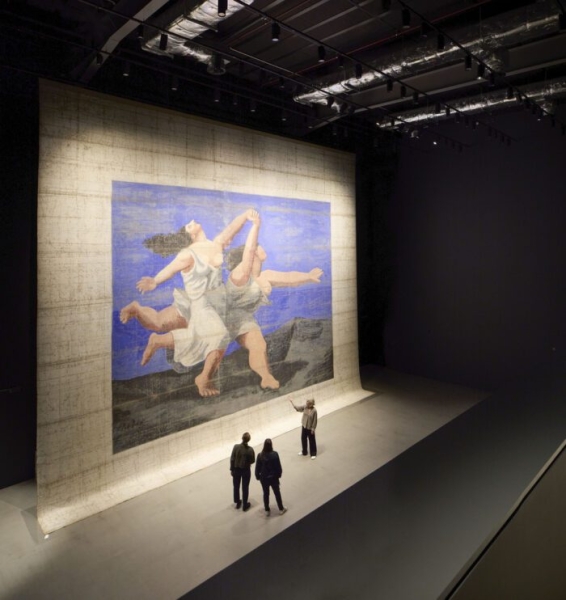
The urban strategy is as thoughtful as the architectural one. Rather than creating isolated cultural monuments, East Bank is designed as an interconnected ecosystem. The V&A East Storehouse becomes both a destination and a bridge, drawing visitors to this previously under-utilized part of London while serving as a research and storage facility for the broader V&A operation.
The location in Queen Elizabeth Olympic Park isn’t coincidental. This is London’s newest urban quarter, still finding its identity post-Olympics. The cultural institutions provide the programming and activity that transforms infrastructure into place.
Learning from Rotterdam’s Depot
Following in the footsteps of Mvrdv’s Depot in Rotterdam, the V&A East Storehouse is part of a broader movement toward transparent museum storage. But where the Depot creates a more traditional museum experience with visible storage as a feature, DS+R has made visible storage the primary experience.
This difference matters. The Depot still maintains clear boundaries between exhibition space and storage space, even when both are visible. The V&A East Storehouse dissolves those boundaries entirely. You’re not looking at storage – you’re in storage.
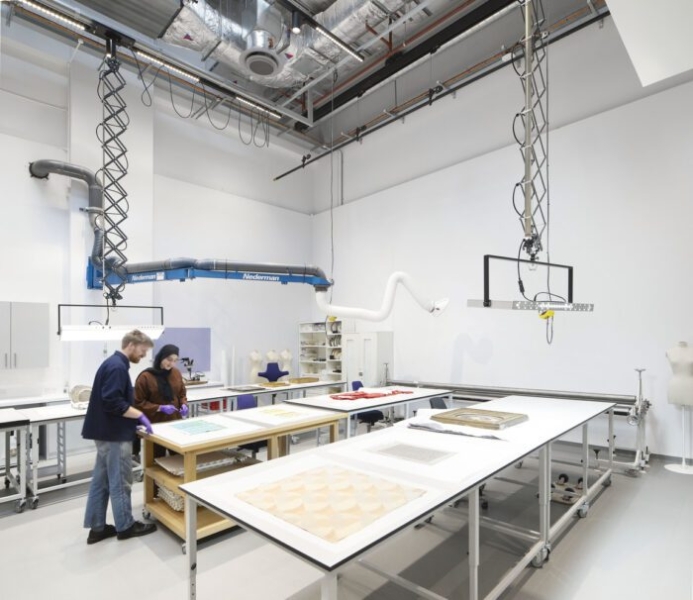
The comparison highlights how architectural approach shapes visitor experience. Both projects succeed, but they create fundamentally different relationships between visitor and collection.
The Future of Museum Architecture
What DS+R has achieved here points toward a fundamental shift in how we think about cultural institutions. The traditional museum model – precious objects in pristine galleries – made sense when collections were smaller and audiences more limited. But contemporary museums face different challenges: massive collections, diverse audiences, limited exhibition space, and pressure for transparency and accessibility.
The V&A East Storehouse suggests one way forward. Instead of hiding the infrastructure of cultural preservation, make it part of the story. Instead of limiting access to a curatorial elite, open the process to public view. Instead of treating storage as a necessary evil, design it as a primary experience.
This has implications beyond museums. Libraries, archives, research institutions – any organization that manages large collections could learn from this approach. The question isn’t whether to store or display, but how to make storage itself compelling.
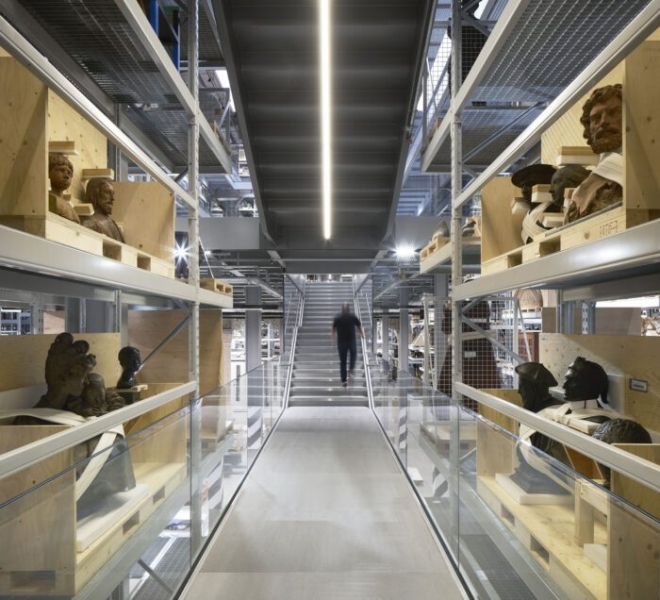
The success of the V&A East Storehouse will likely inspire similar projects worldwide. But each will need to respond to its own context, collections, and community. DS+R’s real contribution isn’t a replicable formula – it’s proof that radical rethinking of institutional typologies can create genuinely new architectural experiences.
Looking at this project, you see DS+R at their best: taking a prosaic problem (where to store half a million objects) and finding in it the seed of architectural innovation. They’ve created something that’s simultaneously practical and poetic, efficient and experiential. Most importantly, they’ve shown that museum architecture doesn’t have to choose between serving objects and serving people – with the right approach, it can excel at both.
