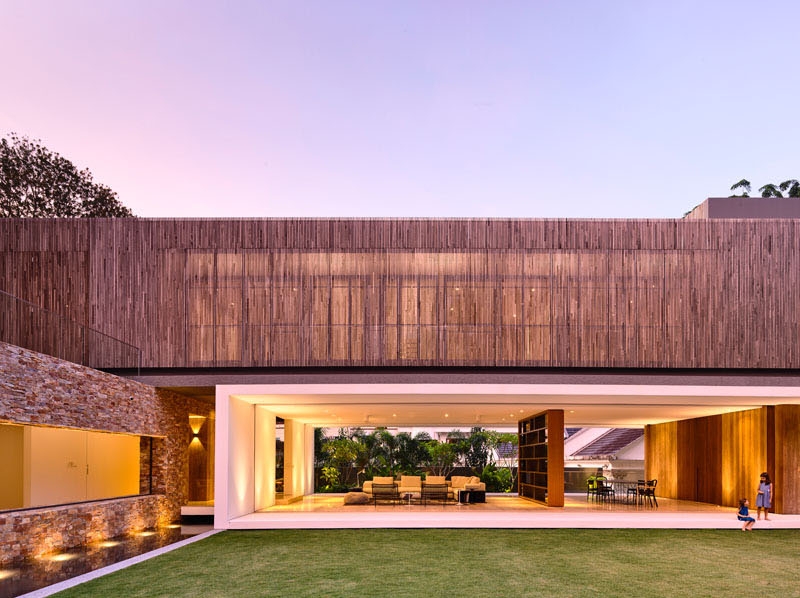Architecture firm ONG&ONG have designed a home in Singapore that makes the most of indoor and outdoor living. Named KAP-House, it sits tucked behind wild tropical grassland, sprouting from what remains of the old Malayan Railway. This green corridor forms a lush backdrop, one that the architects embraced using the Japanese design principle of Shakkei, or borrowed view, ensuring nearly every space in the house connects to the surrounding landscape.
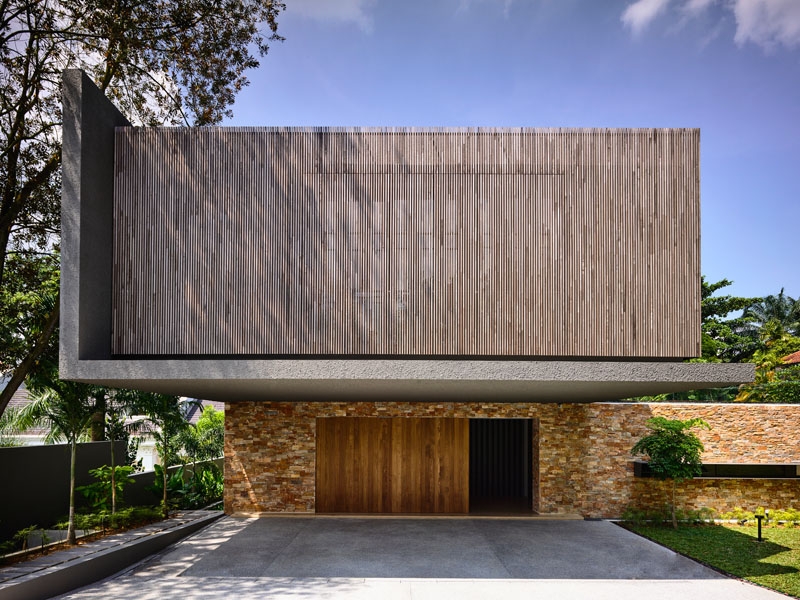
The design itself is modern and minimal, made up of clean rectilinear volumes layered in interlocking juxtapositions. Materials shift between limestone, glass, plaster, and concrete, each subtly defining the different sections of the house. The result is a home that feels bold yet in harmony with its environment.
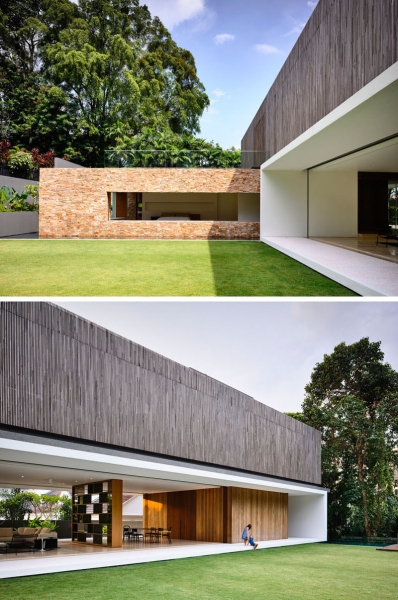
On the main living level, the home completely opens up to a grassy backyard on one side, and on the other, lush tropical plantings frame the edges. Retractable glass walls enhance this sense of openness, creating a flow between the refined interior and the garden beyond. At the end of the backyard sits a swimming pool, adding a refreshing focal point to the outdoor area.
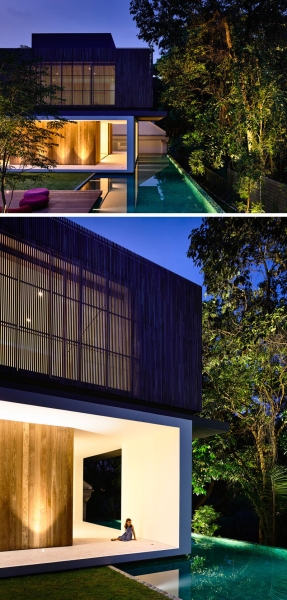
Inside, the living and dining room share a spacious open floor plan. A large custom bookshelf doubles as a divider, giving definition to the areas while still keeping everything visually connected.

Just steps away, the entire length of the kitchen, with its white and wood cabinetry, opens directly to the swimming pool, allowing cross breezes and green views to define everyday moments.
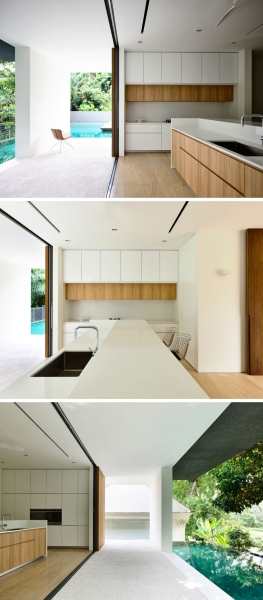
Also on the main level is one of the bedrooms. Like the rest of the home, this space opens to the backyard. A large window seat with plush cushions provides a cozy corner that looks out onto the garden, reinforcing the theme of blending comfort with landscape.
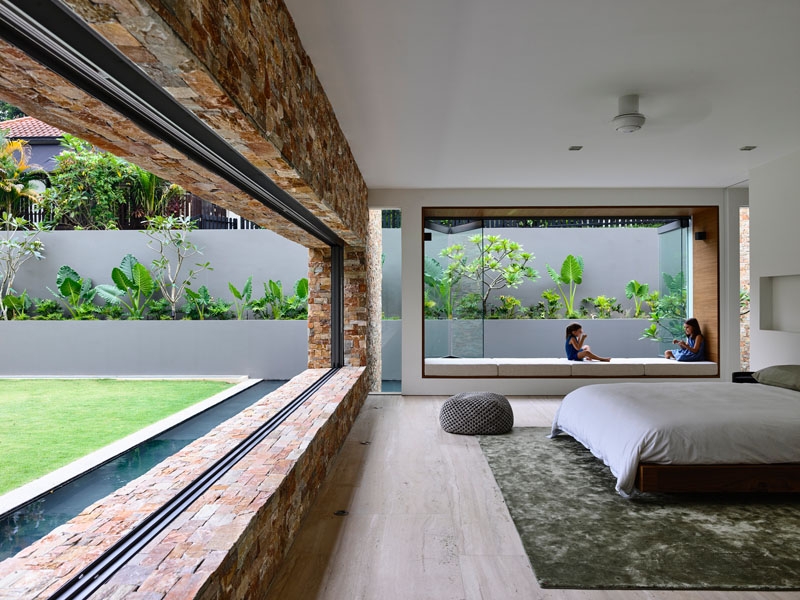
A set of wood stairs with a glass railing leads to the upper floor. Here, more bedrooms can be found, each designed with thoughtful tropical features.
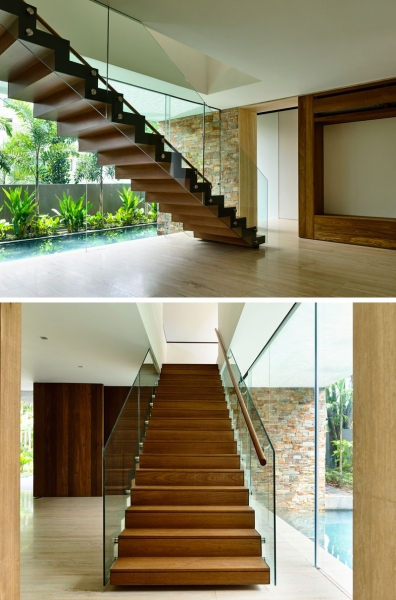
One room includes wood shutters on the window for privacy and shade, while the back of the headboard cleverly doubles as the bathroom wall.
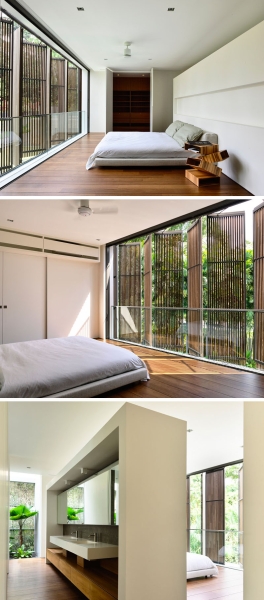
Another bathroom embraces nature more directly, with tropical plants integrated into the space to make it feel almost like an outdoor sanctuary.
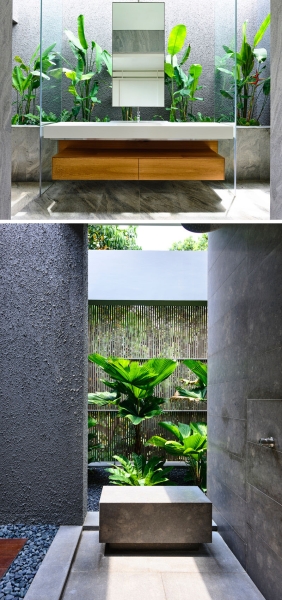
One of the most intriguing features of the home is hidden away in the basement. The media room includes a large window that looks directly into the swimming pool, a playful and unexpected design moment that adds a sense of wonder to the otherwise private space.
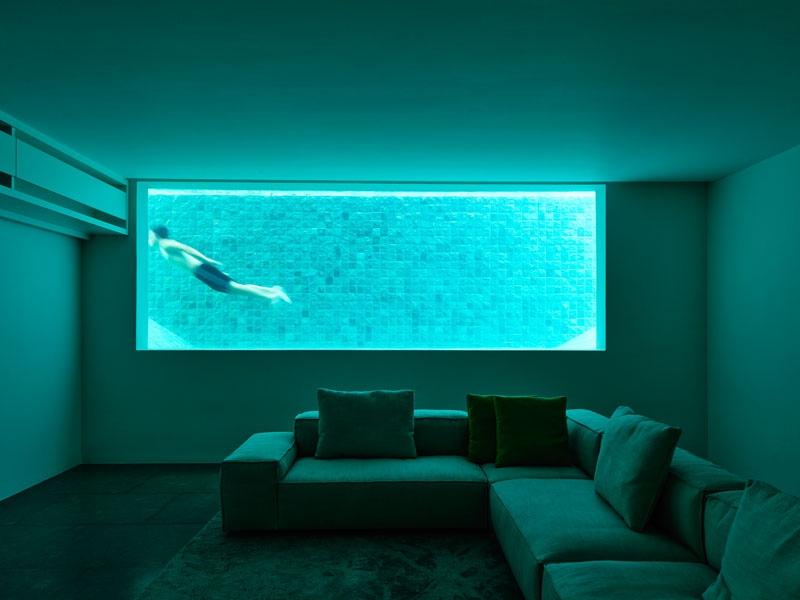
The KAP-House by ONG&ONG demonstrates how modern tropical architecture can feel both elegant and deeply connected to nature. With its balance of clean lines, thoughtful details, and strong environmental design, the home offers its residents a lifestyle that feels open, flexible, and attuned to its surroundings.
Photography by Derek Swalwell
