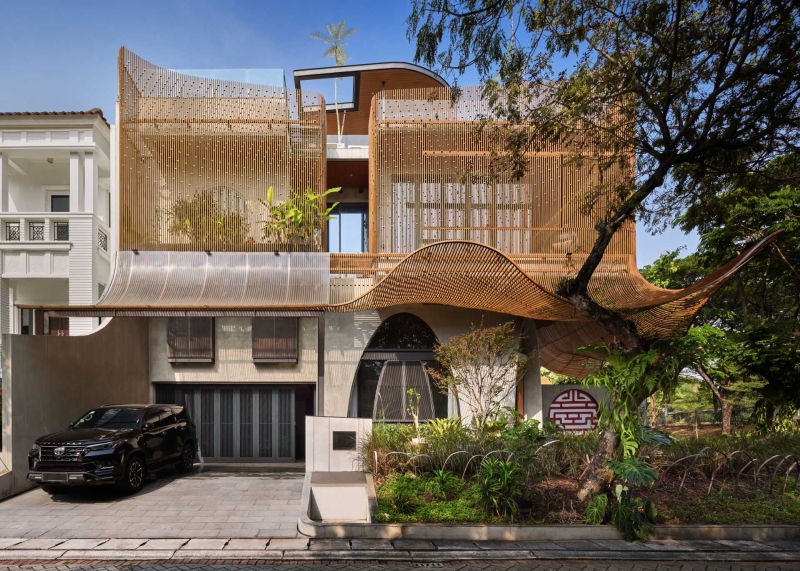Photography by KIE Arch
Realrich Architecture Workshop has shared photos of a modern home they completed in Jakarta, Indonesia, that features operable steel fins on the western and southern facades.
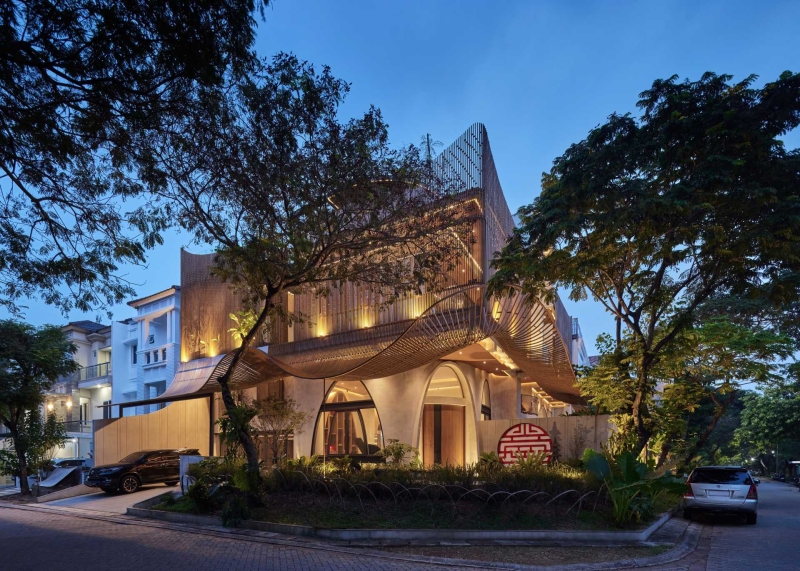
Photography by KIE Arch
To fins were included in the design of the house to regulate light and airflow. These fins extend into a 3.5-meter canopy on the ground floor, providing shade that mimics the coolness of sitting under a tree.
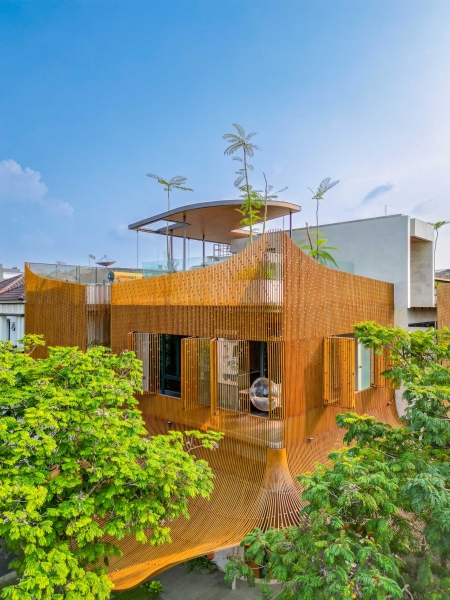
Photography by Lu’luil Ma’nun
This canopy not only protects surrounding plants from harsh sunlight but also blurs the line between indoor and outdoor spaces
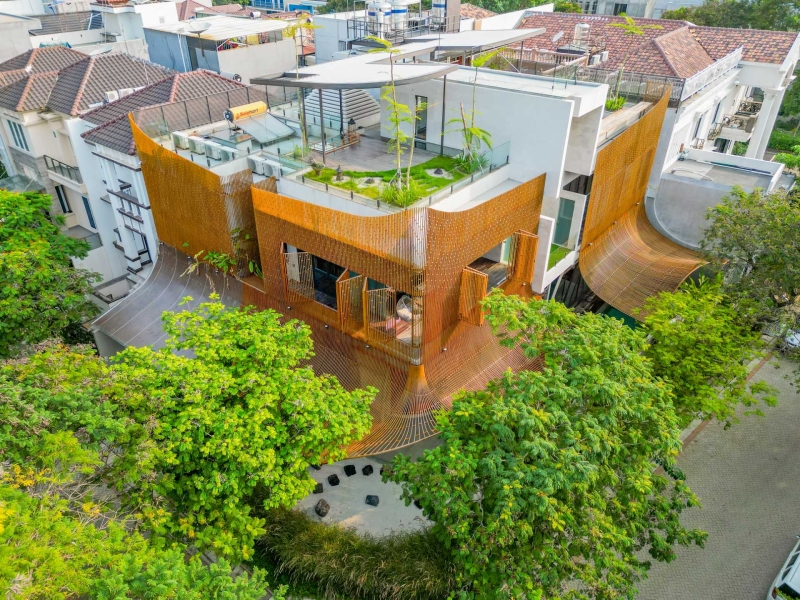
Photography by Lu’luil Ma’nun
The facade’s curved forms enhance the organic feel of the home, making the house appear as though it grows naturally from its surroundings.

Photography by Aryo Phramudhito
The construction of Lumintu House showcases the skill of local craftsmen who collaborated with the studio. Each steel component was meticulously bent by hand, while concrete catenary openings were shaped to support large glass elements and evoke the metaphor of Plato’s cave—a space of light and shadow.
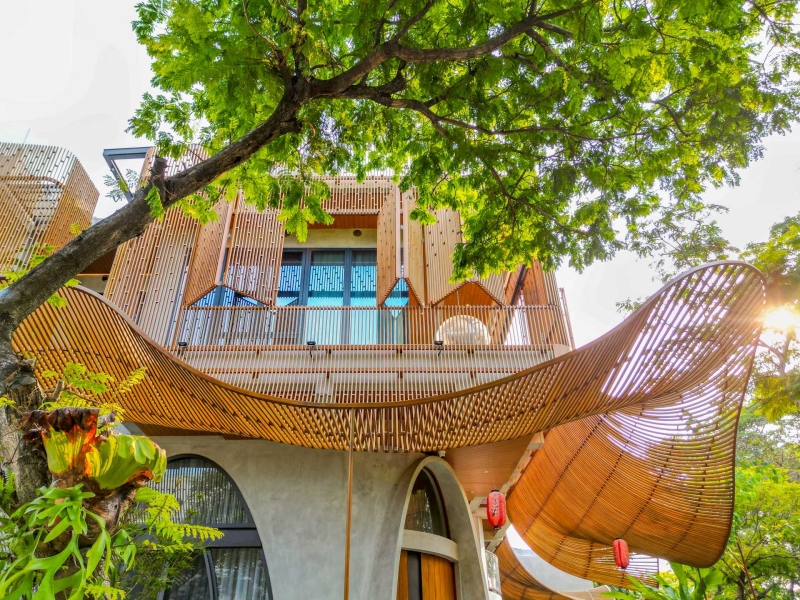
Photography by Aryo Phramudhito
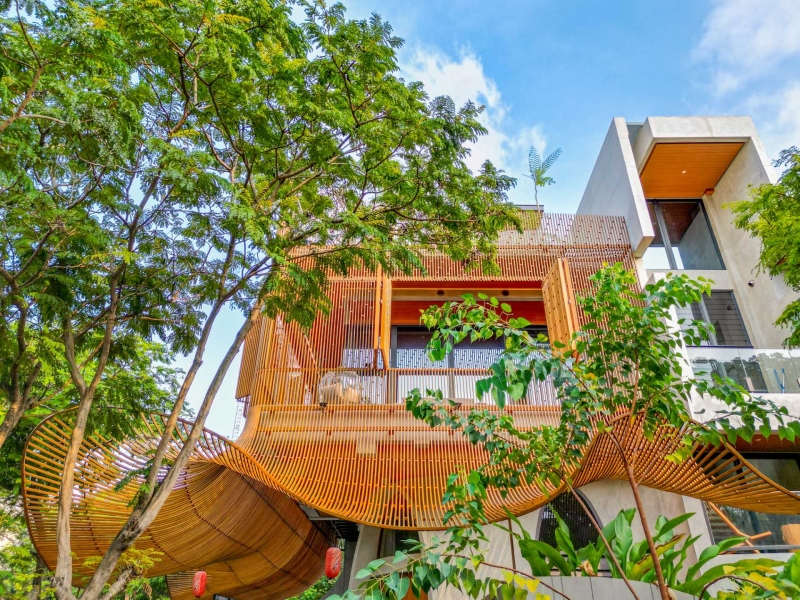
Photography by Aryo Phramudhito
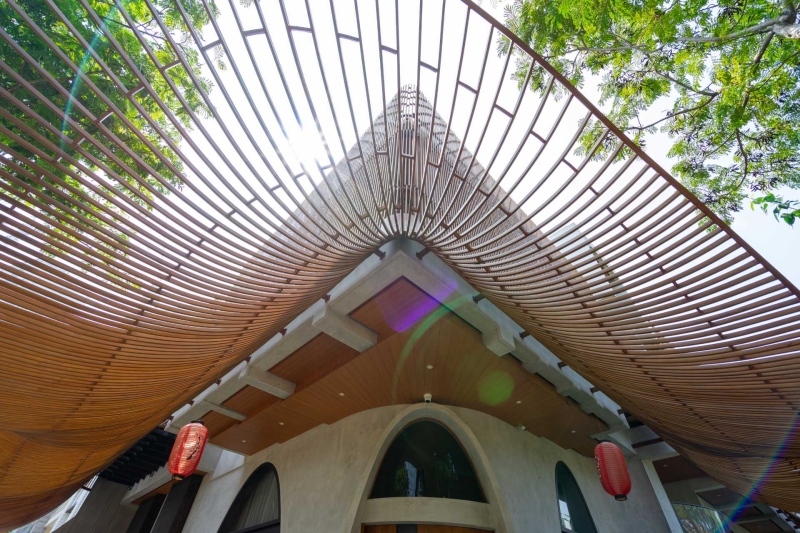
Photography by Aryo Phramudhito
The shaded entryway of the home also includes a circular opening that provides a glimpse of the pool on the other side of the wall.
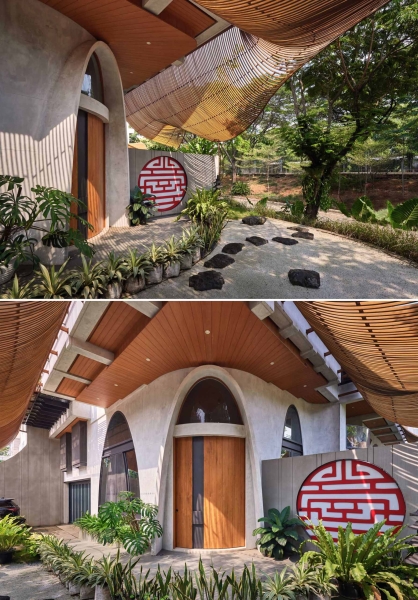
Photography by KIE Arch
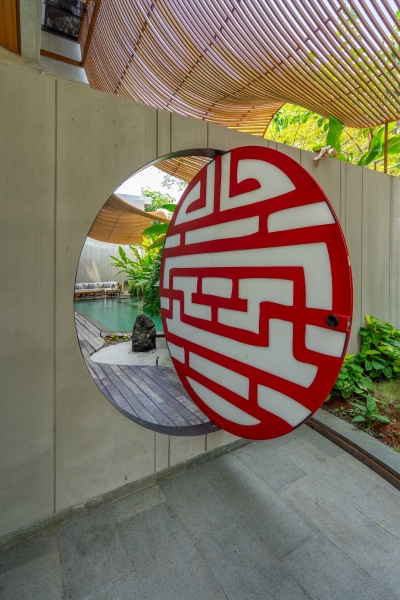
Photography by Aryo Phramudhito
The pool, which is shaded by the screens, runs along the living room and aids in keeping the home cool.
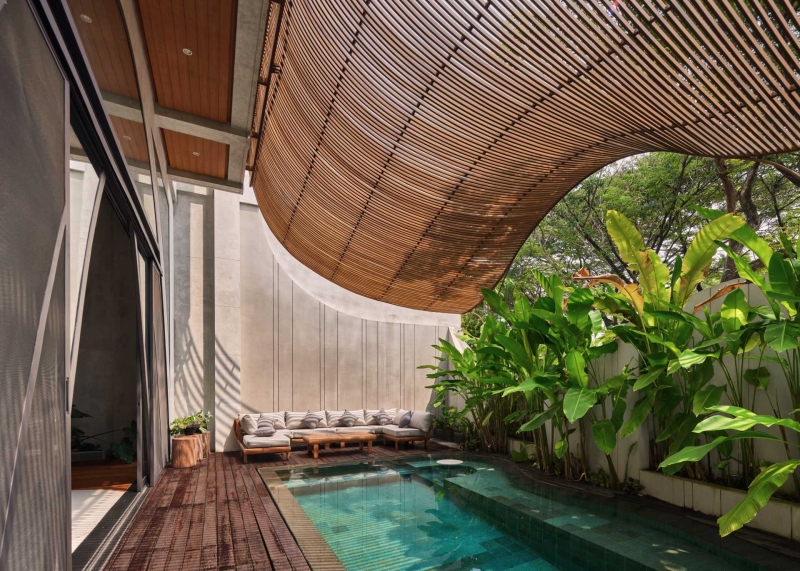
Photography by KIE Arch
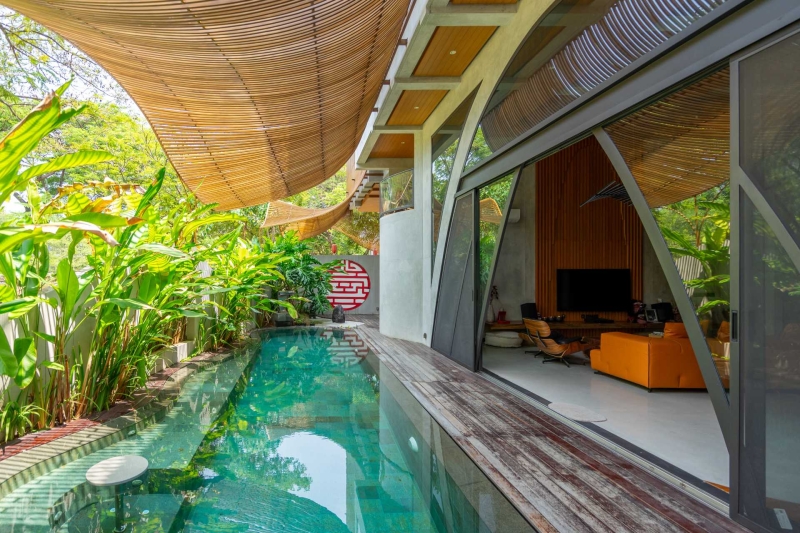
Photography by Aryo Phramudhito
Inside the home, the ground floor features a foyer with a piano and sitting area, living room, dining room, kitchen, guest room, and an expansive 11-meter column-free main area that flows seamlessly into an outdoor space and inner courtyard, enhancing the sense of openness while promoting natural ventilation.
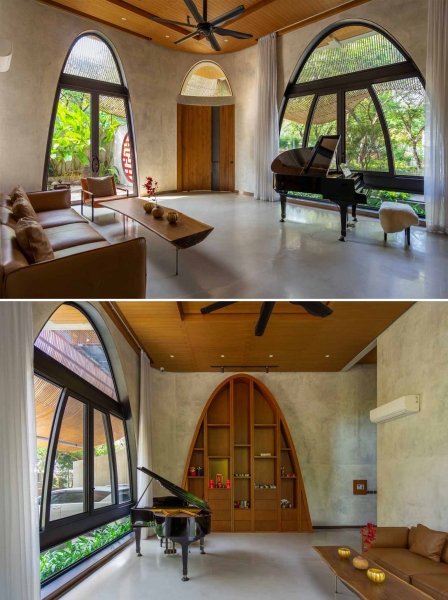
Photography by Aryo Phramudhito
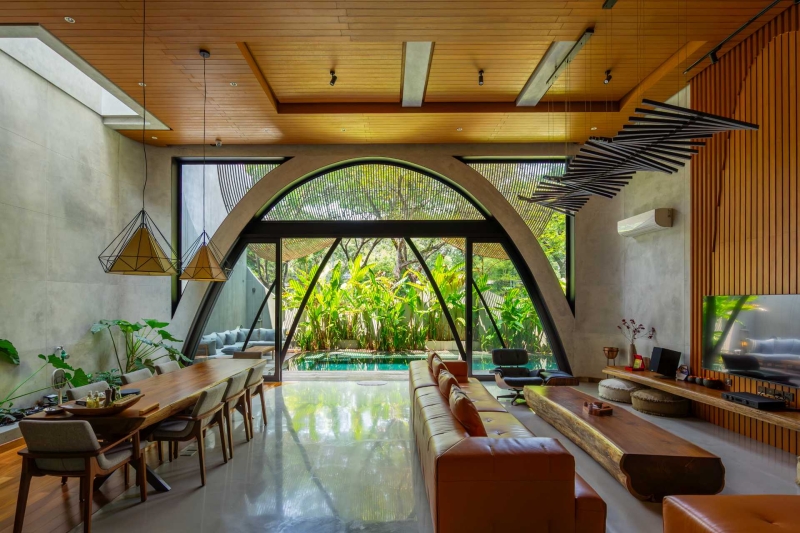
Photography by Aryo Phramudhito
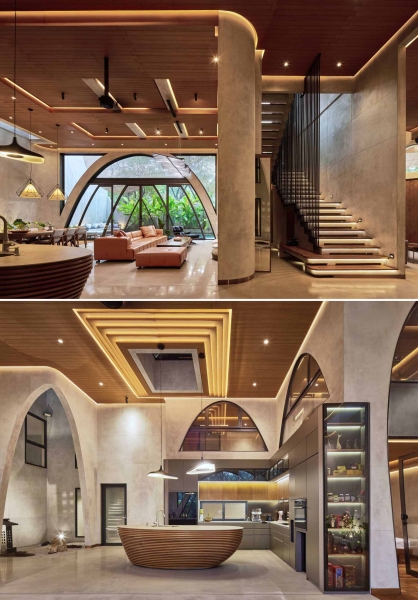
Photography by KIE Arch
On the upper floor, three bedrooms, a gym, and a home office provide ample living and working space, while the service area, discreetly positioned at the back and integrated into the mezzanine level with the gym, offers separate access for convenience.
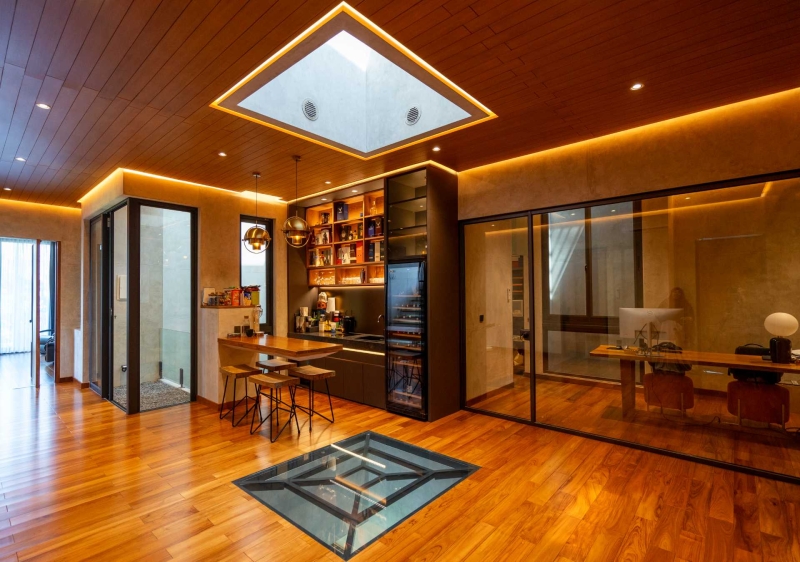
Photography by Aryo Phramudhito
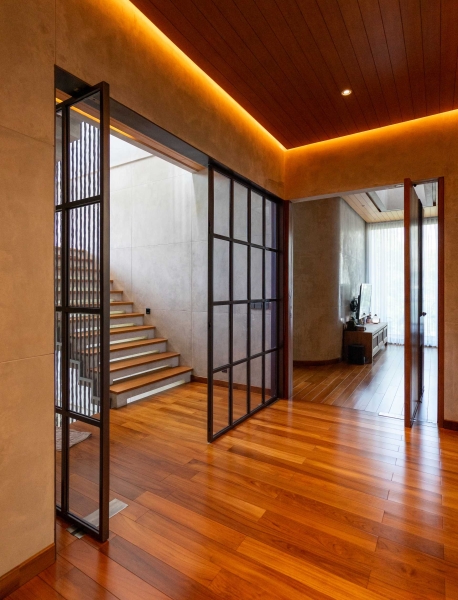
Photography by Aryo Phramudhito
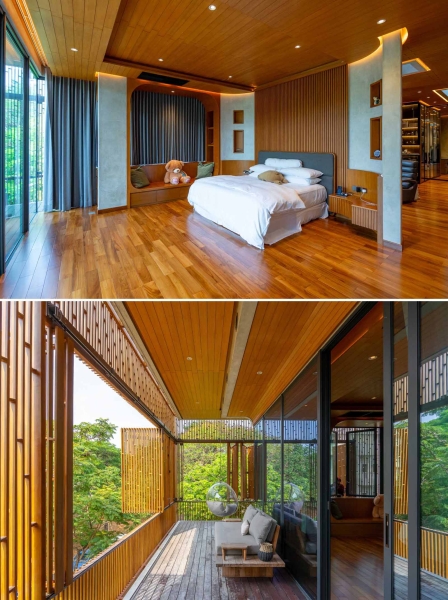
Photography by Aryo Phramudhito
On the roof, a garden and light canopy provide insulation and a private dining area, adding functionality and charm.
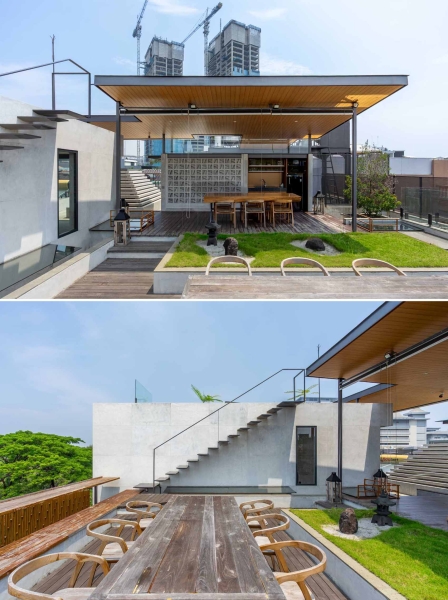
Photography by Aryo Phramudhito
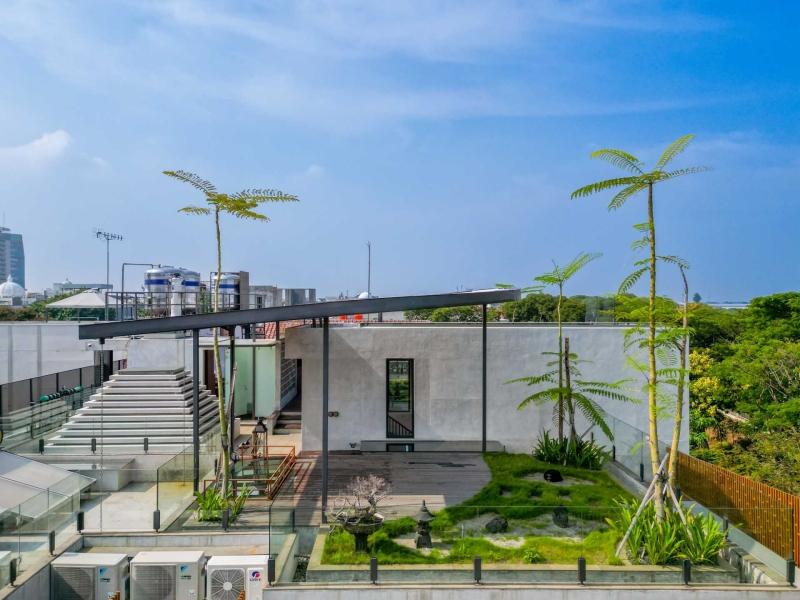
Photography by Lu’luil Ma’nun
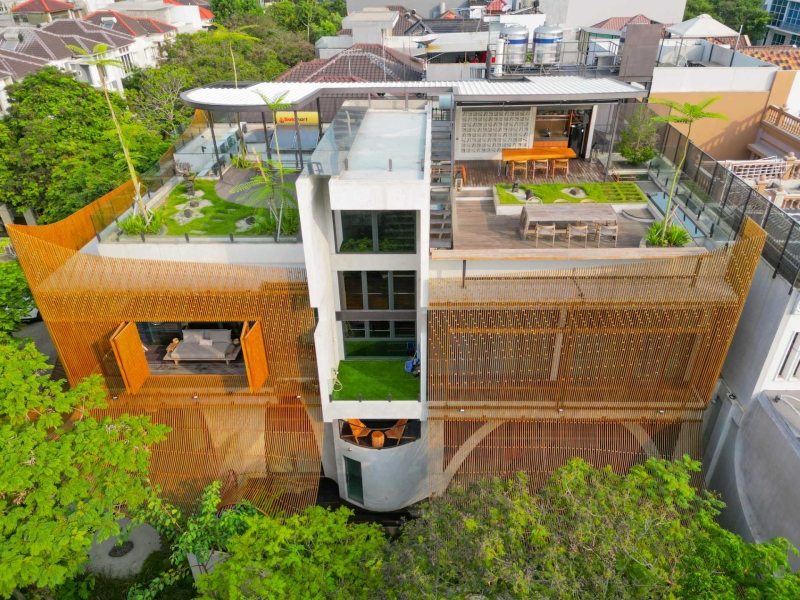
Photography by Lu’luil Ma’nun | Architecture, Interior Design, and Landscape Design: Realrich Architecture Workshop | Lead Architect: Realrich Sjarief | Design and project team: Alim Hanafi and Joana Agustin | Support Team: Rico Yohanes, Aqidon Noor Khafid, Sharfina Nur Dini, Sofiana Estiningtya, Pandu Nazarussadi | Prefinishing design team: Erick, Septrio Effendi, Miftahuddin Nur Hidayat, Kanigara Ubazti Putra, Fadiah Nurannisa, Tirta Budiman, Larasati Ramadhina | Diagram and illustration team: Alya Hasna Rizky Riandita, Aditya Kosman, Prasetyo Adi Nugroho | Structure Engineer: PT. Cipta Sukses | Furniture and Interior Designer (Dry Kitchen, Walking Closet, Kids Bedroom): PT. Velio Mobili | Management Consultant: DOT Workshop
