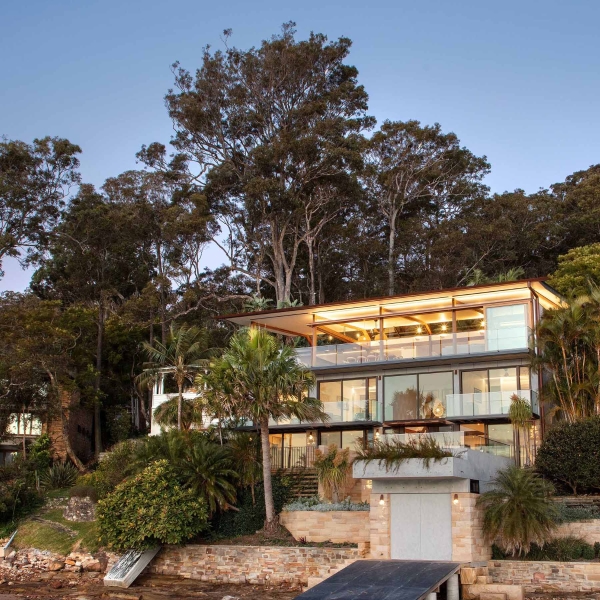Richard Cole Architecture has shared photos of the Foreshore House, a modern waterfront home in Sydney, Australia, they renovated after it suffered significant storm damage.
Keeping the footprint and envelope of the existing dwelling to preserve neighbouring views, the dwelling was extensively remodelled to accommodate a large extended family.
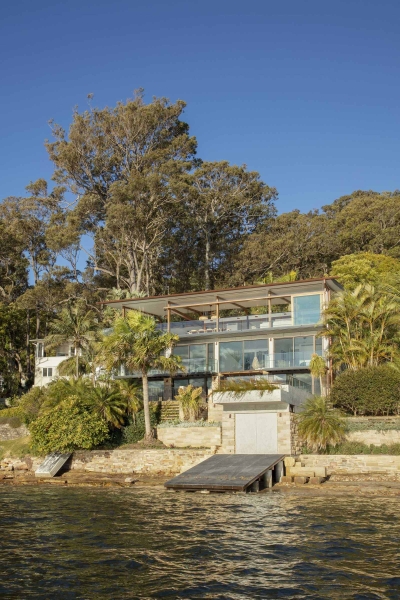
The original house featured an exposed solid Oregon frame and this idea was reimagined in the exposed laminated timber hardwood portal frame of the new upper floor.
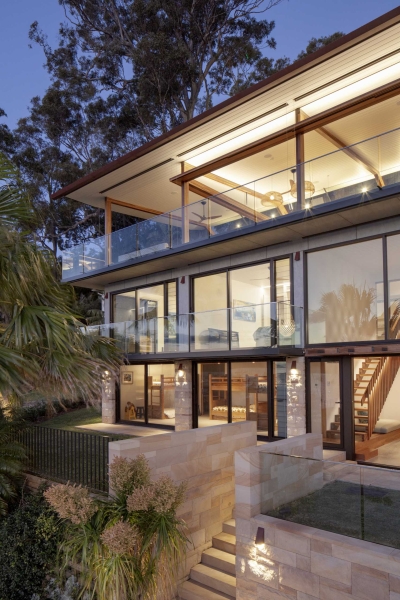
The house was designed to engage with the adjacent waterfront, respond to the specific micro-climate of the location, and be a relaxed, low maintenance barefoot house.
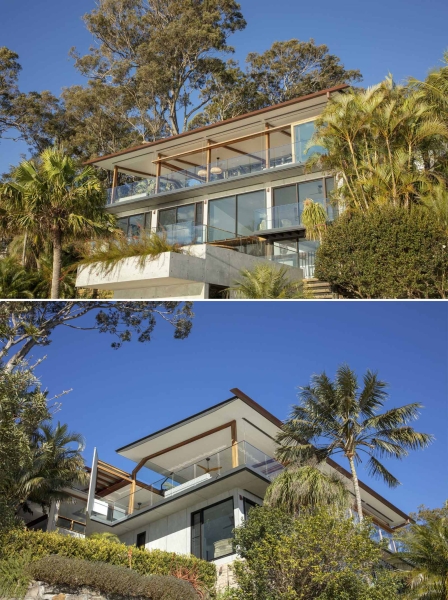
The house features a lightweight floating roof and timber stacking doors that slide away to open the living areas completely to the external terraces and verandah. Angled blade walls to the north provide privacy while opening the house to the views.
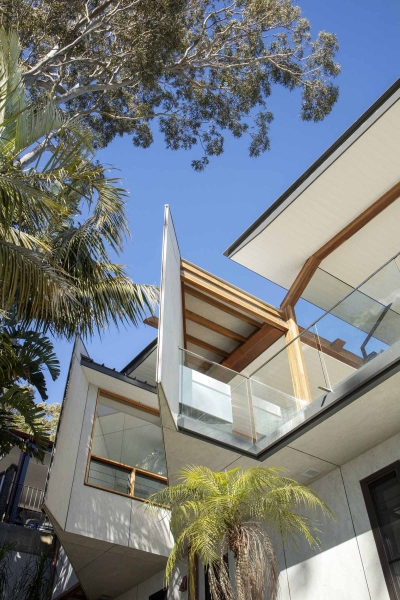
Materials such as Barestone compressed fibre cement cladding, copper rainwater goods, sandstone flagging and Spotted Gum windows and doors were selected for their durability and weathering properties in the coastal conditions.
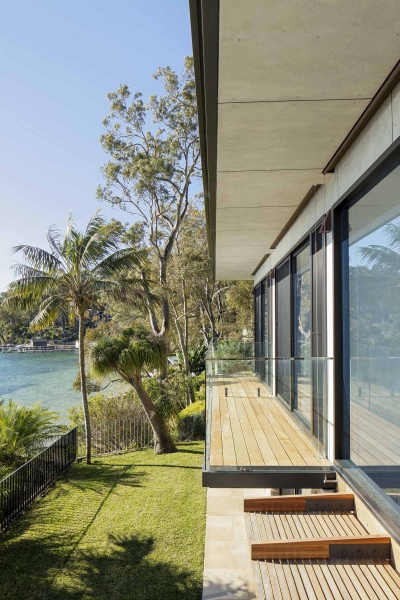
The house is located on a steep wedge-shaped lot with limited access that proved challenging during construction. Extensive sandstone retaining walls and a new boatshed with a timber rooftop spa within the high tide zone tested materials handling, coordination and the craftsmanship of the trades. The waterfront sections of the house were built using barge access from the water.
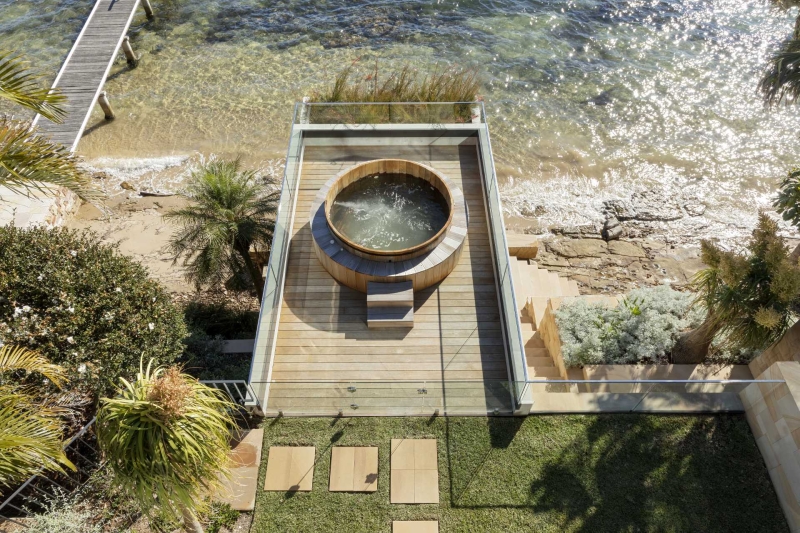
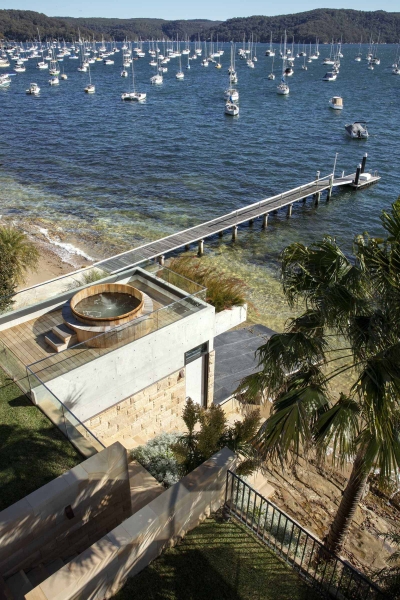
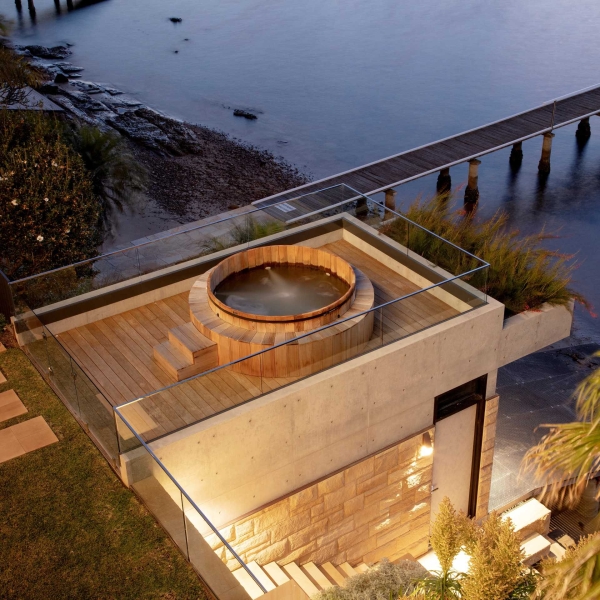
Inside, the open plan living, dining, and kitchen area are connected via the Spotted Gum flooring, while an abundance of windows fills the space with natural light.
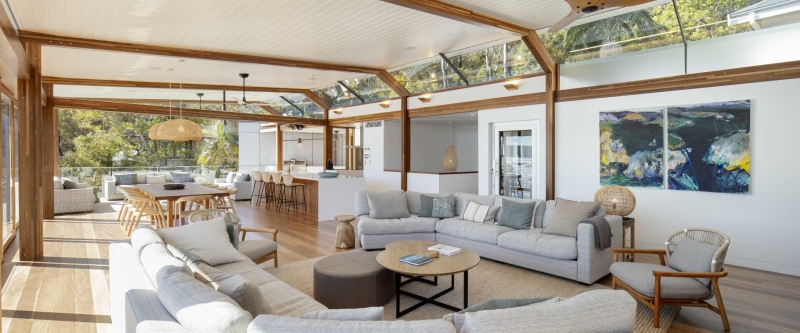
The living room is located at one end of the room and features a fireplace.
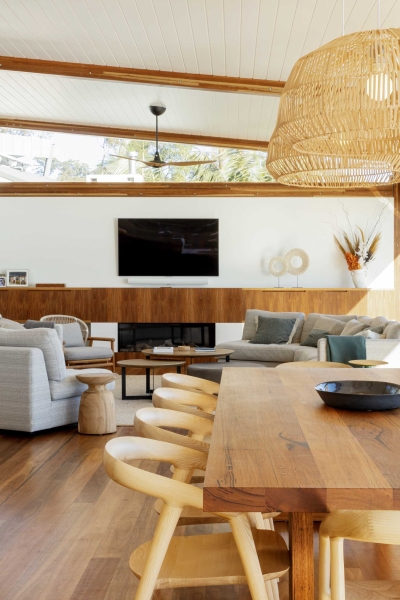
The open-plan dining area runs alongside the sliding wood-framed doors.
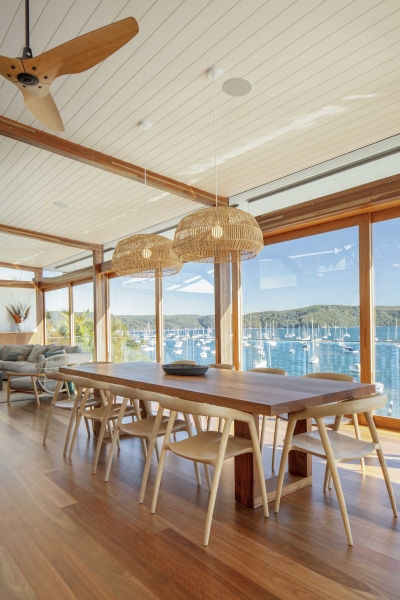
The kitchen has a long island, with the white countertops complementing the white walls and ceiling.
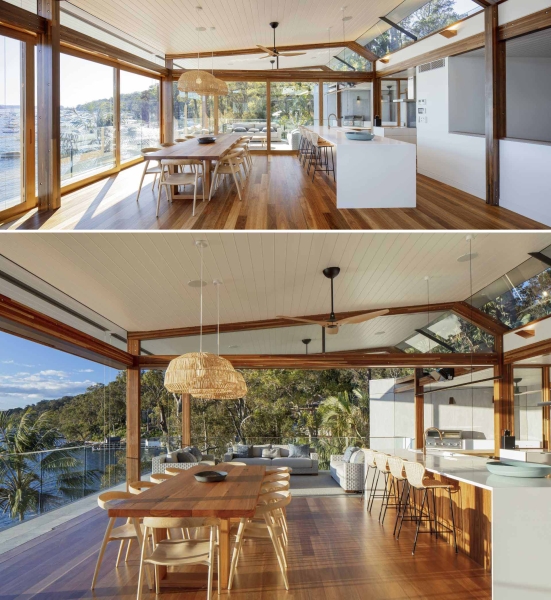
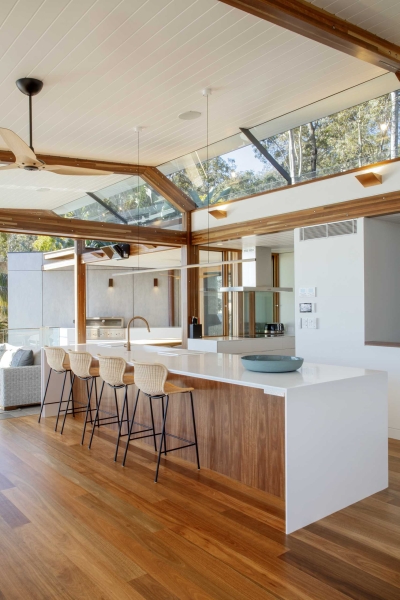
A covered outdoor living room expands the living area of the home.
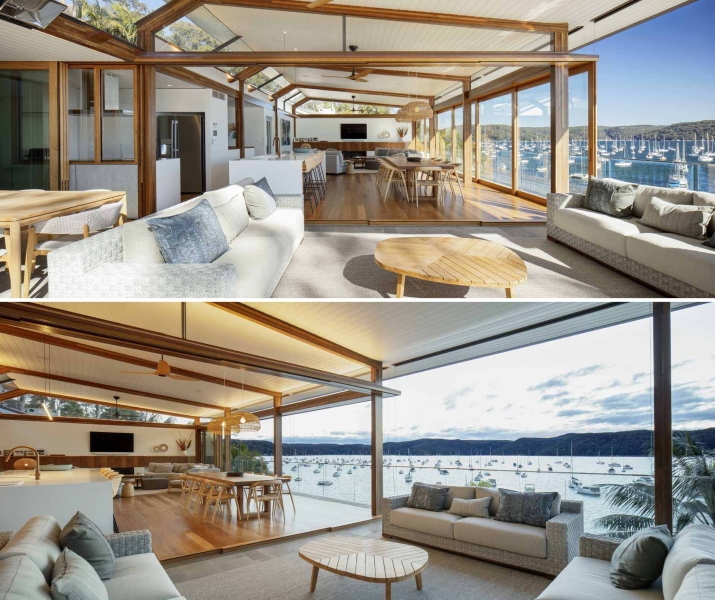
Wood stairs connect the various levels of the home.
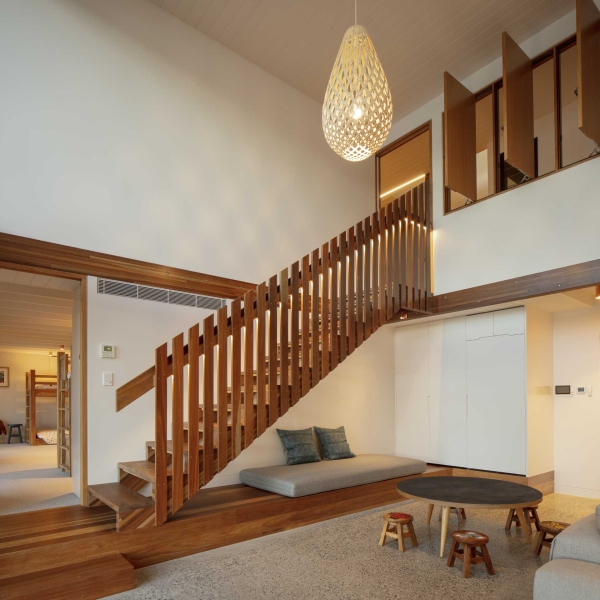
In a family room, a cabinet runs the width of the room and includes plenty of storage.
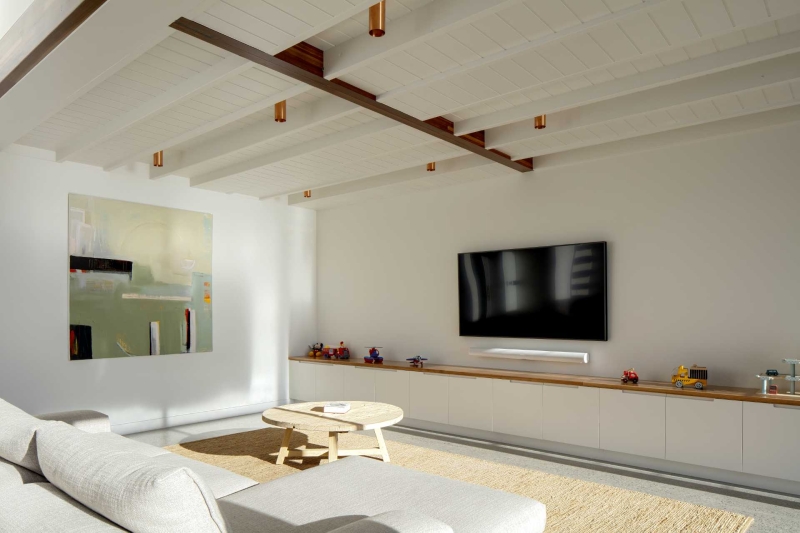
In one of the bedrooms, a triangular window bench makes the most of an awkward space.
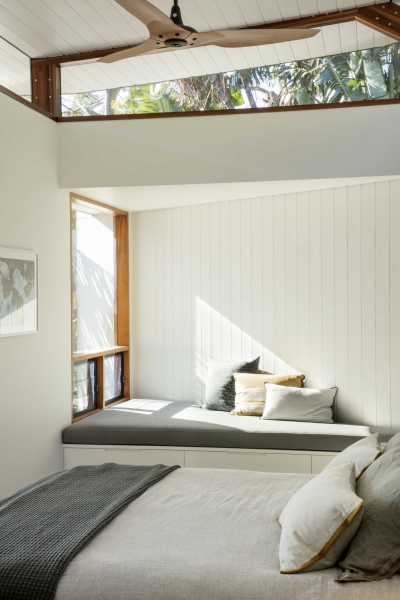
Photography by Simon Wood Photography | Architect: Richard Cole Architecture | Interior Design: Hare + Klein | Builder: JJ Building Company | Landscape Architect: Trish Dobson Landscape Architect
