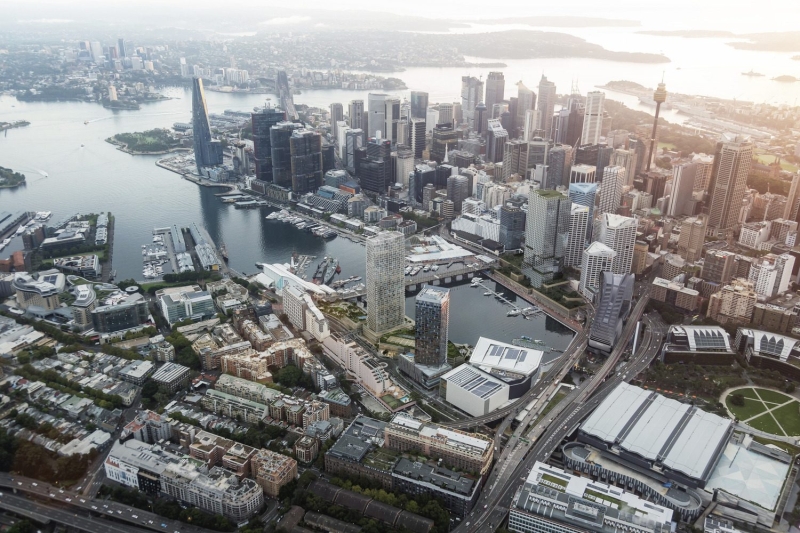Contents
- 1 The Scale of Transformation
- 2 Design Philosophy and Architectural Approach
- 3 Public Domain and Connectivity
- 4 Construction Timeline and Implementation
- 5 Sustainability and Environmental Considerations
- 6 Market Impact and Urban Planning Implications
- 7 Technical Innovation and Material Choices
- 8 Challenges and Lessons Learned
You’re standing on the edge of Sydney’s Harbourside Redevelopment, watching the sun reflect off the water while construction crews work methodically on what will become one of Australia’s most significant urban transformations. The NSW Independent Planning Commission has approved the public domain works for Sydney’s Harbourside redevelopment, marking a significant milestone for the project designed by Snøhetta in collaboration with Hassell and Mirvac.
This isn’t just another shopping center renovation. We’re talking about a complete reimagining of a site that’s been a fixture in Sydney’s urban landscape since 1988. The Norwegian-Australian design collaboration has created something that challenges conventional retail architecture while addressing the complex urban planning challenges of waterfront development.
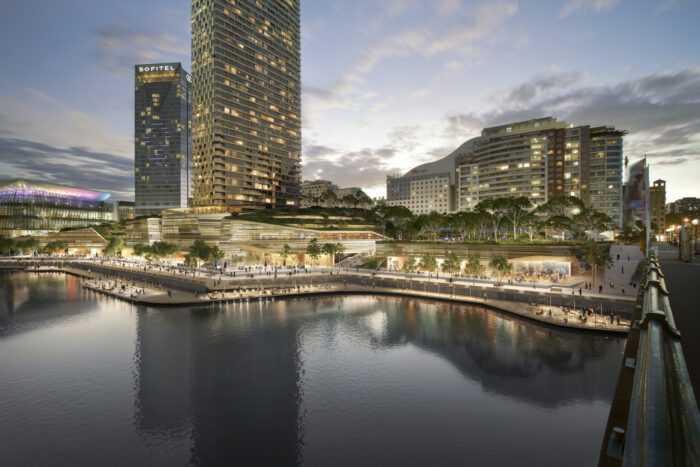
The Scale of Transformation
The $2 billion redevelopment at Darling Harbour has been approved for a $63.5 million overhaul of the site’s public domain, including public walkways, pedestrian bridges and an elevated park. But numbers only tell part of the story. What makes this project fascinating from a design perspective is how Snøhetta and Hassell have approached the challenge of creating contemporary architecture that respects Sydney’s harbor context.
The intention for Harbourside is to create a contextual and timeless design that is a place for all. Subject to approval from the NSW State Government, Harbourside is expected to deliver approximately 24,000 square metres of office space, 7,000 square metres of retail and 350 luxury apartments. The mixed-use program reflects modern urban planning principles, but the architectural expression is where things get interesting.
Design Philosophy and Architectural Approach
Snøhetta’s reputation for landscape-integrated architecture meets Hassell’s deep understanding of Australian urban contexts in this collaboration. Snøhetta and Hassell’s winning proposal was selected by the jury since it embraced “a vision to create a place that brings people together.” This isn’t marketing speak – it’s a fundamental design principle that shapes every aspect of the project.
The building’s relationship to the 240-meter water frontage is particularly compelling. Rather than treating the harbor as a scenic backdrop, the design creates multiple layers of engagement between interior spaces and the waterfront. Think of it as a series of terraced landscapes that cascade from the urban fabric down to the water’s edge.
The facade treatment deserves special attention. Instead of creating a monolithic retail block, the design breaks down the building mass into smaller components that relate to the scale of surrounding developments.

Public Domain and Connectivity
The recent approval focuses specifically on the public domain works, which might seem like planning minutiae but represents some of the most innovative aspects of the project. The elevated park isn’t just green space – it’s a three-dimensional public realm that connects different levels of the development while providing harbor views from multiple vantage points.
The redevelopment of the centre, which first opened in 1988, will incorporate retail, hospitality and entertainment tenancies, along with a 42-storey residential tower. There will also be upgrades to public spaces on the waterfront and a new public square connecting the development to Pyrmont. The pedestrian bridges create a network of connections that extend beyond the site boundaries, integrating the development into the broader urban fabric.
Construction Timeline and Implementation
Construction became official in July 2023, and the finishing plans were released to the public domain by the New South Wales Independent Planning Commission last year on 19 June 2025. The phased approach to construction reflects the complexity of working on an active waterfront site while maintaining public access to key pedestrian routes.
The construction methodology is particularly interesting given the site’s constraints. Working above water requires specialized engineering solutions, and the design team has had to balance construction efficiency with the need to minimize disruption to one of Sydney’s busiest tourist precincts.
Sustainability and Environmental Considerations
Both Snøhetta and Hassell have strong track records in sustainable design, and this project represents their approach to climate-responsive architecture in the Australian context. The integration of natural ventilation, water management systems, and energy-efficient building systems isn’t just about meeting green building standards – it’s about creating architecture that responds to Sydney’s specific environmental conditions.
The elevated park serves multiple functions beyond recreation. It provides natural cooling, manages stormwater runoff, and creates habitat corridors that connect to the broader harbor ecosystem. These aren’t add-on features but integral components of the architectural design.
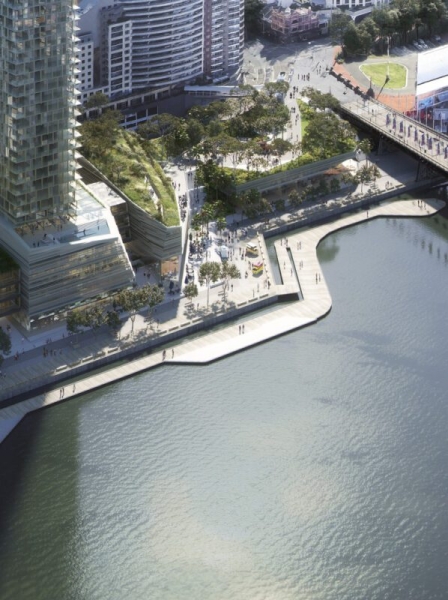
Market Impact and Urban Planning Implications
From a commercial perspective, this project represents a significant shift in how we think about retail architecture in post-pandemic urban environments. The integration of residential, office, and retail programs creates a more resilient economic model while addressing Sydney’s housing density challenges.
The project’s approval process has been closely watched by other developers and planning authorities across Australia. The conditions attached to the approval provide insights into current regulatory priorities around public space provision, environmental performance, and urban design quality.
Technical Innovation and Material Choices
The structural systems required for this project push the boundaries of conventional construction. Building over water while maintaining public access requires innovative engineering solutions, particularly for the foundation systems and the elevated park structure.
The material palette reflects both practices’ commitment to durability and contextual appropriateness. The use of local stone, weathering steel, and high-performance glazing creates a building that will age gracefully in Sydney’s marine environment while maintaining its architectural integrity over time.
Challenges and Lessons Learned
Every major urban project faces unexpected challenges, and Harbourside has been no exception. The extended approval process has highlighted the complexity of delivering large-scale infrastructure projects in sensitive urban contexts. The coordination between state and local planning authorities, environmental agencies, and community stakeholders requires sophisticated project management approaches.
The design response to these challenges offers valuable lessons for other waterfront developments. The integration of public consultation feedback into the design process, the careful balance between commercial viability and public benefit, and the innovative approaches to environmental sustainability all provide precedents for future projects.
This project represents more than just another development in Sydney’s urban landscape. It demonstrates how international design expertise can be successfully integrated with local architectural practice to create architecture that is both globally relevant and locally responsive. The collaboration between Snøhetta and Hassell has produced a design that addresses contemporary urban challenges while creating new possibilities for public space in dense urban environments.
The approval of the public domain works marks a crucial milestone, but the real test will be how the completed project performs as a piece of urban infrastructure. Will it successfully create the kind of vibrant public space that Sydney needs? Will the integration of commercial and residential programs create a sustainable urban community? These questions will be answered as construction progresses and the building comes to life.
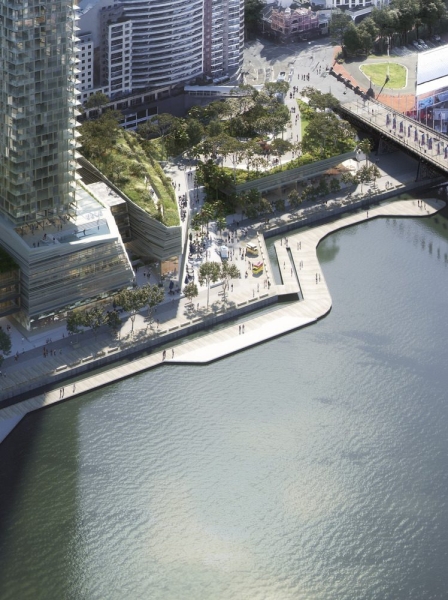
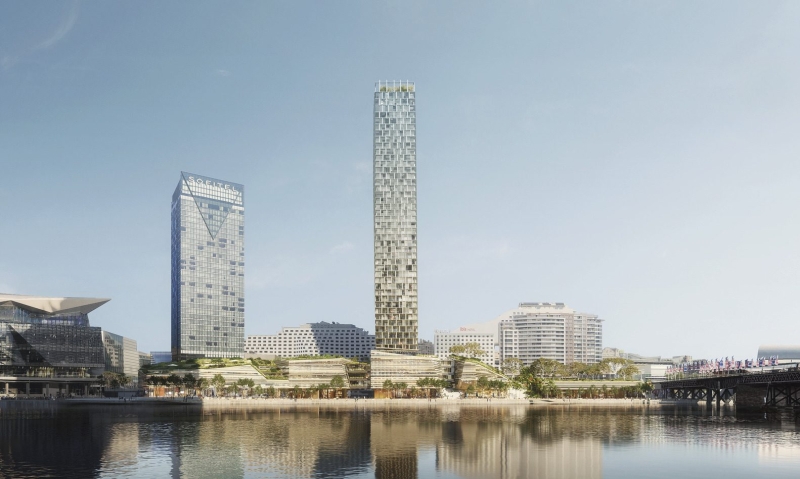
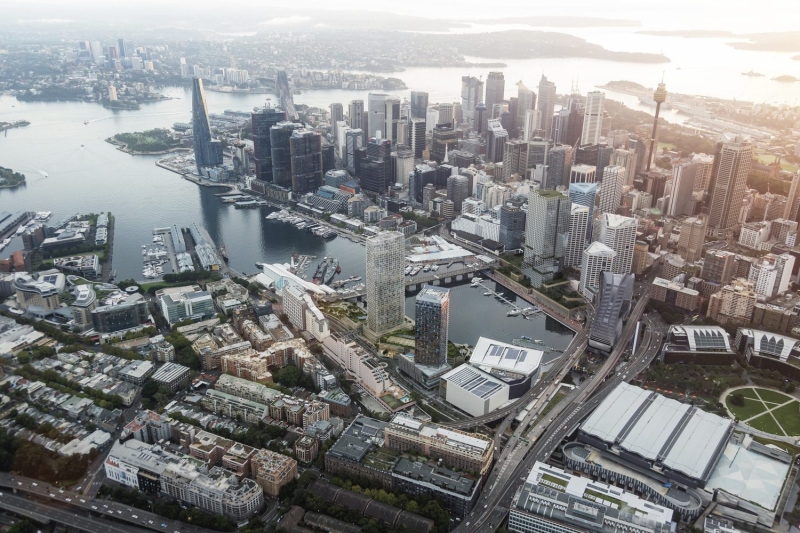
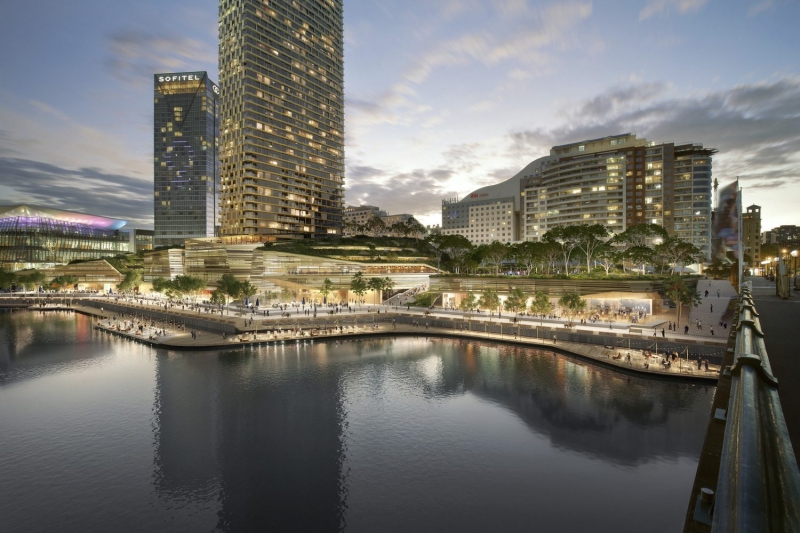
Tags: HassellSnøhettaSydneySydney’s Harbourside Redevelopmenturban fabricWaterfront
