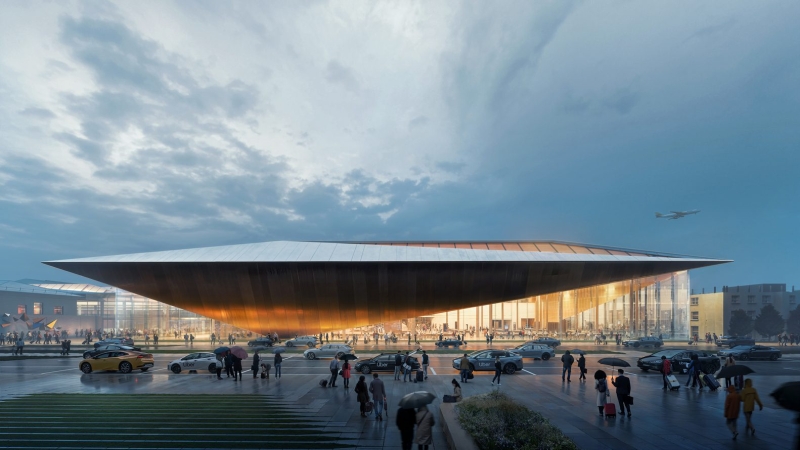Contents
You’re stepping off a plane in Vilnius, and instead of the usual sterile terminal experience, you’re greeted by a soaring timber canopy that whispers stories of Baltic folklore while channeling passengers with surgical precision. That’s exactly what Zaha Hadid Architects has delivered with their winning design for Vilnius Airport’s new arrivals terminal, announced just last week by Lithuanian Airports.
The competition win isn’t just another notch on ZHA’s belt—it’s a masterclass in how contemporary architecture can honor cultural heritage without resorting to pastiche. The terminal’s modular geometry is inspired by the rhombus, derived from triangular forms deeply rooted in Baltic folklore, creating what I’d argue is one of the most sophisticated interpretations of vernacular architecture we’ve seen in recent aviation projects.
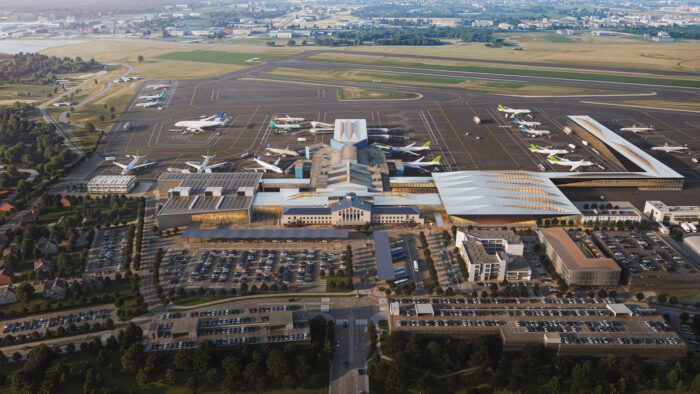
The Cultural DNA of Design
What strikes me most about this project is how ZHA avoided the trap of surface-level cultural references. Instead of slapping traditional patterns onto a glass box, they’ve embedded Lithuanian heritage into the very structure of the building. The design references sodai, traditional Lithuanian straw gardens recognized by UNESCO, translating these delicate hanging ornaments into a pleated timber roof that serves multiple functions.
The rhomboid and triangular skylights aren’t just decorative gestures—they’re strategic interventions that flood the space with natural light while articulating the terminal’s form. It’s the kind of integrated thinking that separates truly exceptional airport design from the merely functional.
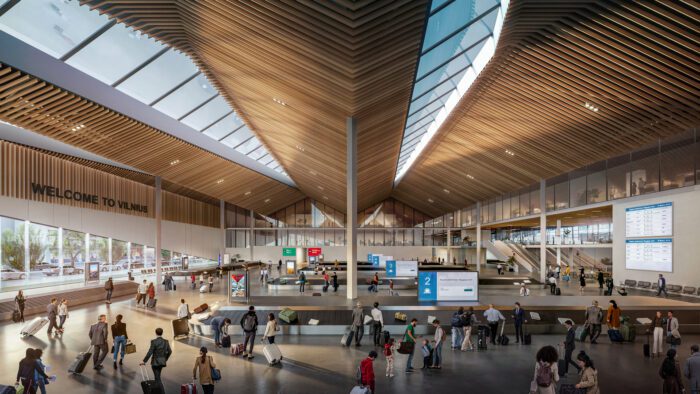
Technical Brilliance Behind the Beauty
Let’s talk about the engineering for a moment. The modular roof structure isn’t just aesthetically pleasing—it’s strategically adaptable. The modularity of the roof structure allows for adaptability to future aviation technologies and evolving passenger needs. This forward-thinking approach addresses one of the biggest challenges in airport design: how do you create a building that won’t become obsolete as aviation technology evolves?
The timber sourcing strategy is equally impressive. By using locally sourced wood, ZHA isn’t just reducing carbon footprint—they’re creating a material connection to place that reinforces the cultural narrative. The pleated roof system becomes a structural and environmental performance tool, managing both load distribution and thermal comfort.

Sustainability Without Compromise
Here’s where ZHA really shows their maturity as a practice. The terminal targets an ‘Excellent’ BREEAM rating, but they’re achieving it through integrated design rather than add-on green features. The roof and surrounding buildings will host approximately 13,000 m² of solar panels, complemented by rainwater harvesting, stormwater management, and greywater recycling systems.
The passive strategies are particularly clever. Double-insulated glazing combined with hybrid natural ventilation creates a responsive building envelope that adapts to Lithuania’s challenging climate. The smart building systems can predict passenger flows and adjust environmental conditions accordingly—it’s the kind of predictive architecture that makes operations teams smile.
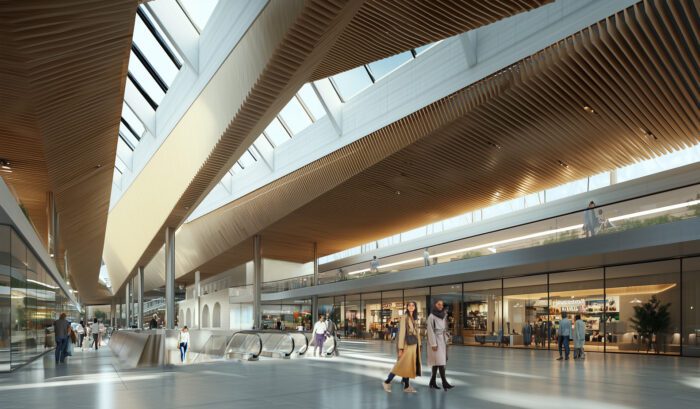
The Bigger Picture: Multi-Modal Integration
What really excites me about this project is how it positions Vilnius Airport as a true transportation hub. The terminal will contribute to the creation of a multi-modal transport hub at Airport Plaza, integrating with the planned Rail Baltica high-speed rail station, regional and local rail services, as well as bus, taxi, cycling, and pedestrian networks.
This isn’t just airport expansion—it’s urban planning at a regional scale. The integration with Rail Baltica, the high-speed rail connection that will link the Baltic states with the rest of Europe, positions Vilnius as a key node in a continental transportation network.

Wayfinding Through Design
The terminal’s orientation prioritizes intuitive wayfinding, using natural light and views toward the city to guide passenger flows. This is architecture as communication—the building itself becomes a navigation system. It’s a lesson in how spatial design can reduce stress and improve the travel experience without relying on excessive signage or digital interfaces.
Setting New Standards
With capacity for 10.6 million passengers annually, this terminal will complement the recently completed departure terminal, essentially doubling the airport’s capacity. But more importantly, it’s setting new standards for how regional airports can compete with major international hubs through distinctive architectural identity.
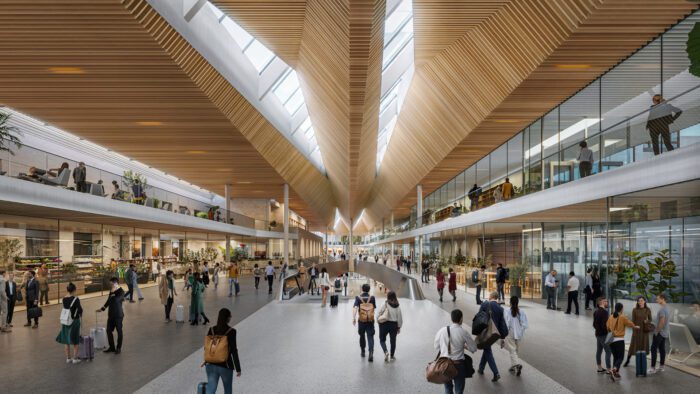
The project represents a shift in how we think about airport design in smaller markets. Rather than defaulting to generic international style, ZHA has created a terminal that could only exist in Lithuania, yet speaks a universal language of quality and innovation.
This win positions ZHA as a practice that can navigate the complex requirements of aviation infrastructure while maintaining their reputation for architectural innovation. The Vilnius terminal will likely become a case study in how contemporary architecture can honor place while embracing global connectivity—exactly the kind of project that makes you want to book a flight just to experience the building.
For architects and designers working on transportation infrastructure, this project offers a roadmap for balancing cultural sensitivity, environmental responsibility, and operational efficiency. It’s proof that even in the highly regulated world of aviation, there’s room for poetry alongside pragmatism.
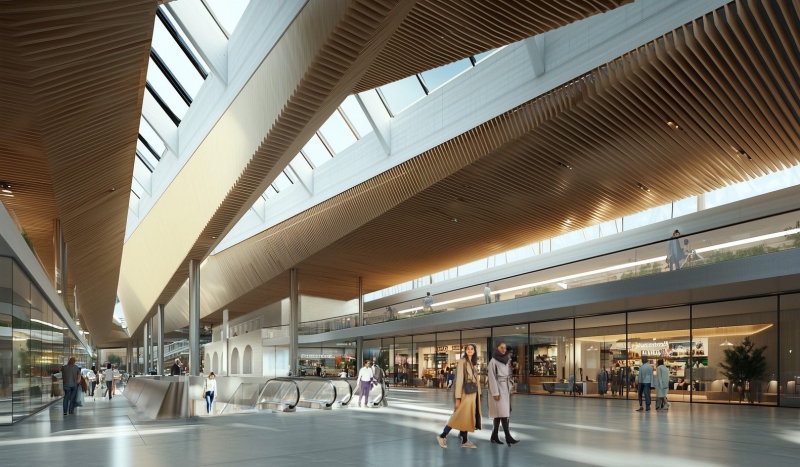
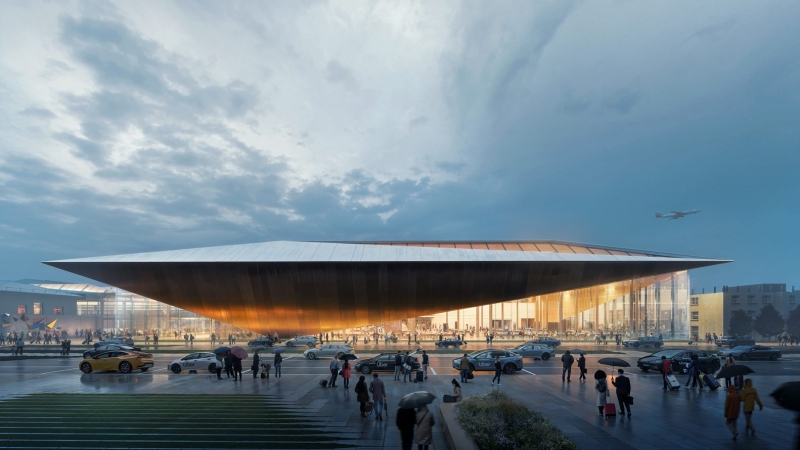

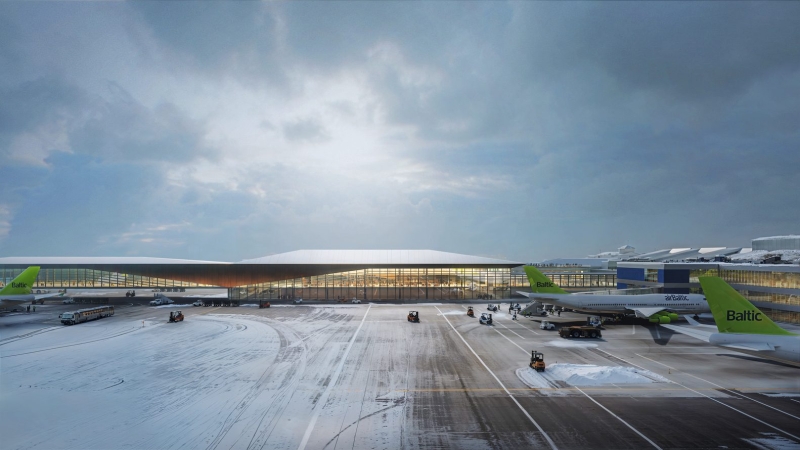
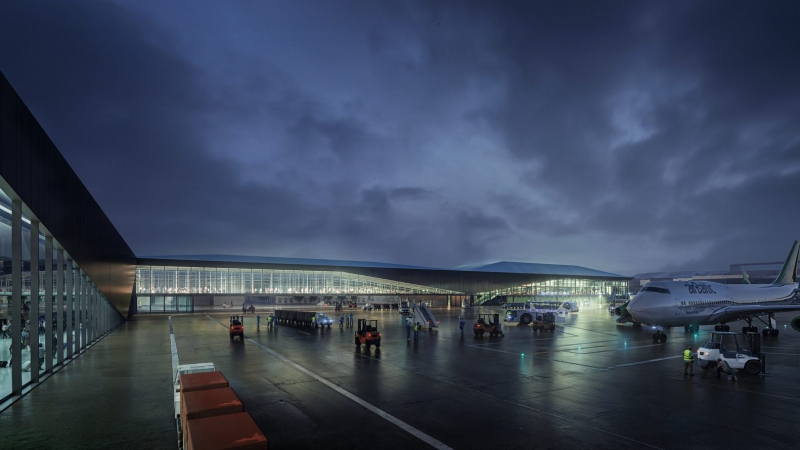
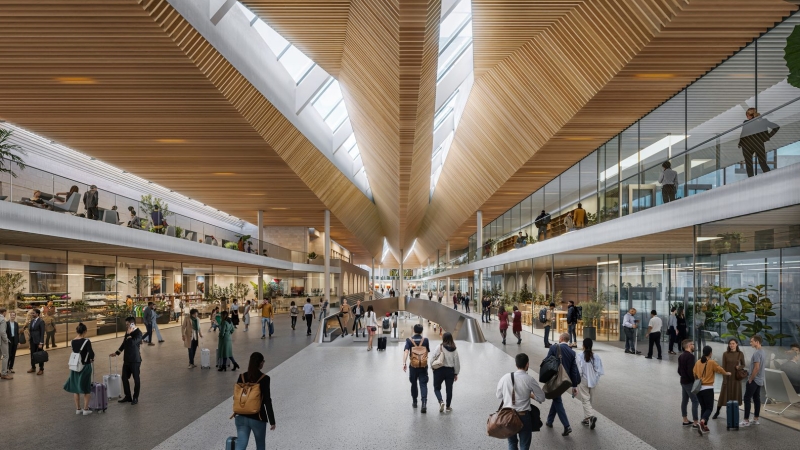
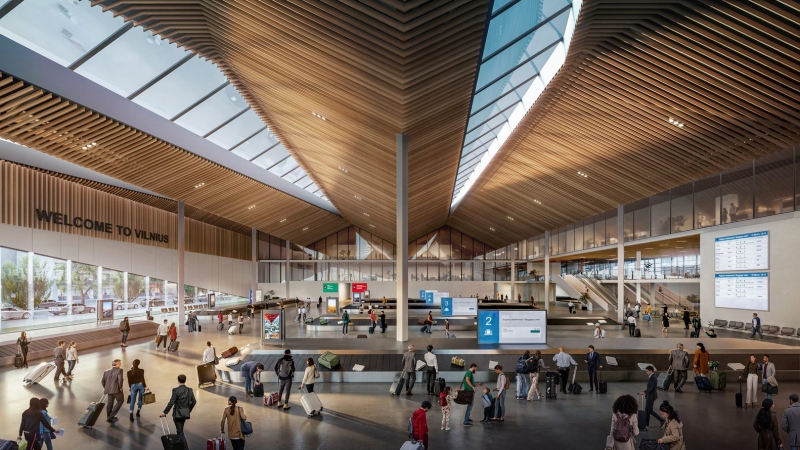
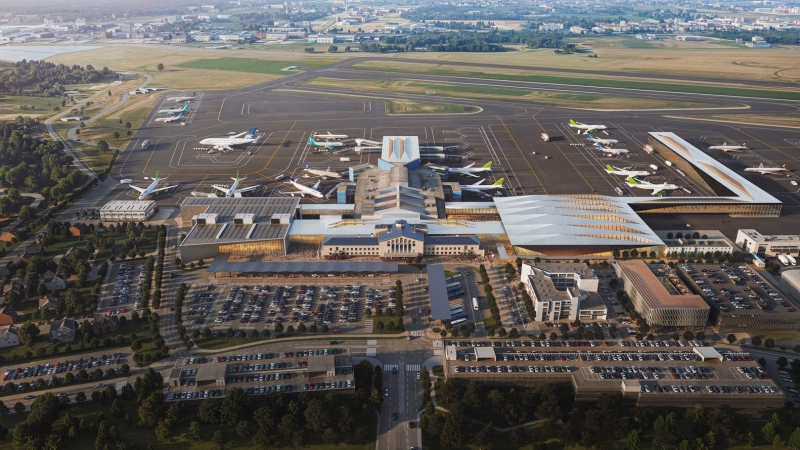
Tags: TimberUNESCOVilniusVilnius AirportZaha HadidZaha Hadid Architects
