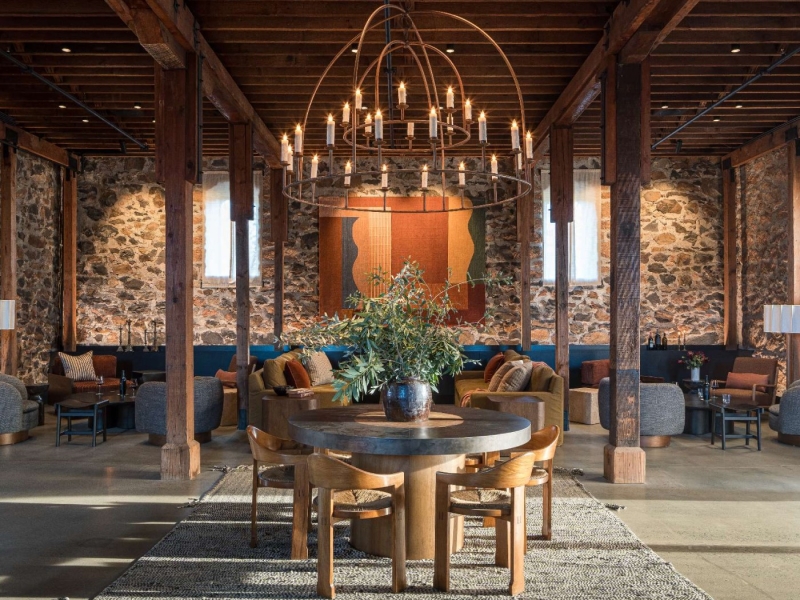In the heart of St. Helena, California, a historic 2,000-square-foot stone building has been reimagined as a wine tasting room that captures the essence of both European refinement and Napa Valley’s rustic charm.
Designed by Hawkins Interiors, with architecture by Backen & Backen, the space honors the French heritage of the estate while embracing the relaxed character of its wine country setting.
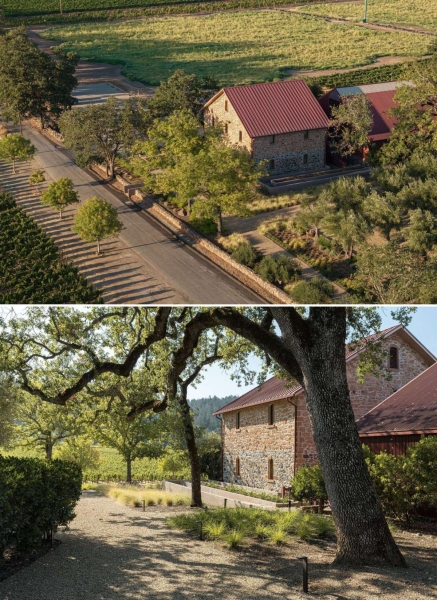
Set within a mid-1800s stone structure, the tasting room’s design emphasizes restoration and authenticity. Original wooden posts and beams were cleaned and preserved, highlighting their raw beauty.
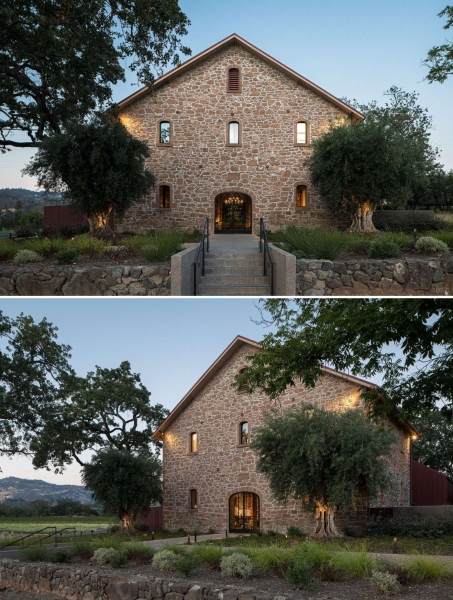
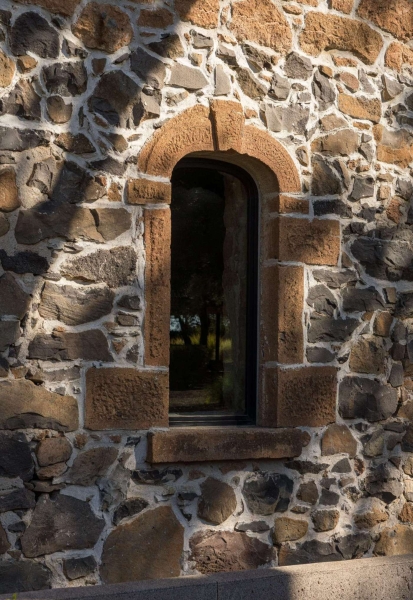
Custom steel doors and windows, crafted by local artisan Joel Cook, ground the space in the region’s artisanal tradition while elevating its architectural character.
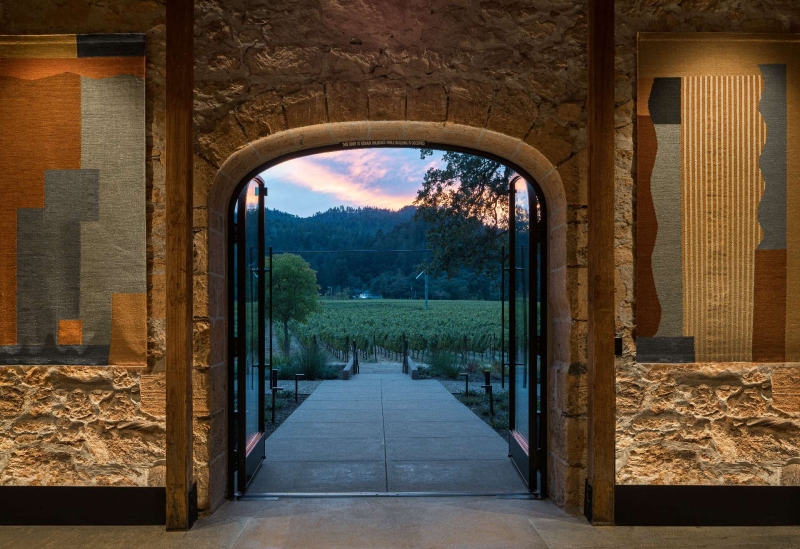
The interiors are moody and tactile, with an eclectic mix of furnishings and European influences. Mustard-hued linen sofas, a nod to the region’s vibrant mustard blooms, provide warmth and comfort.
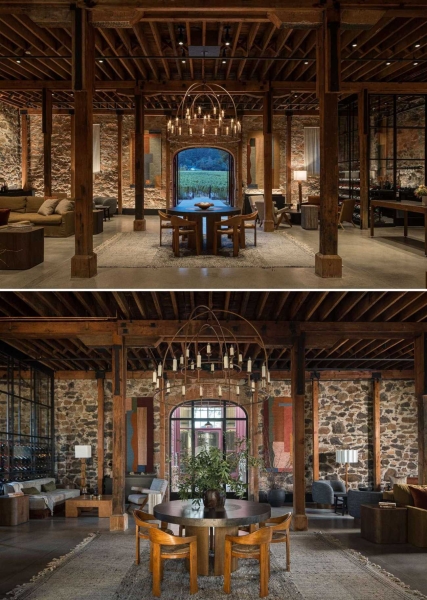
Subtle yet striking, the glass wine storage walls were seamlessly integrated into the architecture, serving as both a functional element and a visual anchor.
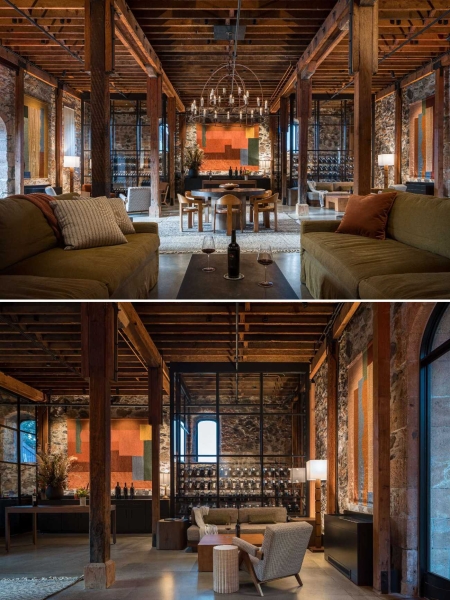
Their vertical proportions draw the eye upward, emphasizing the building’s original height, while the dark framing adds a clean, modern contrast to the warm, timeworn materials throughout the space.
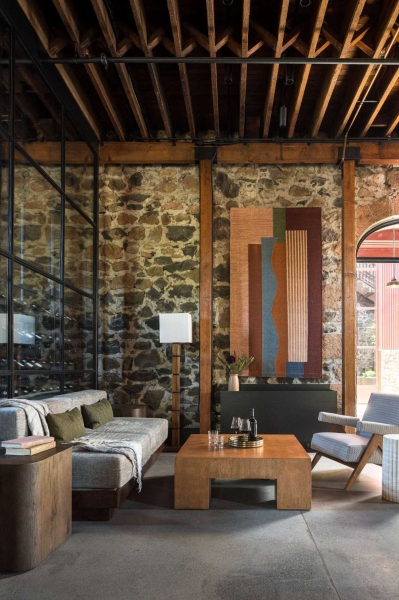
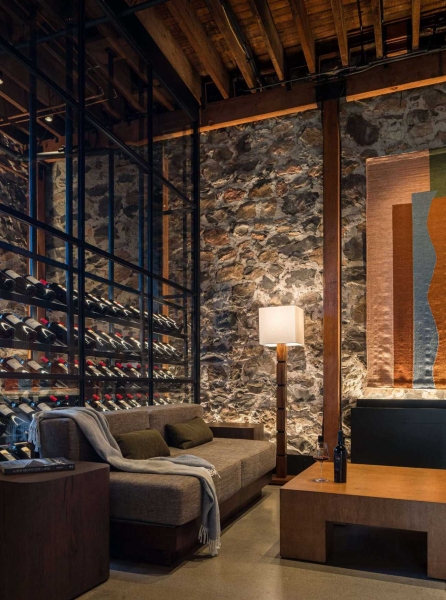
The existing concrete slab floor was polished, transforming it into a striking foundation that complements the room’s historic bones.
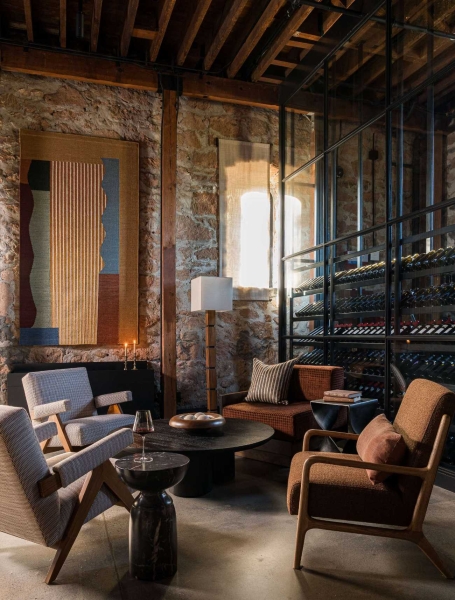
Jeanneret-inspired lounge chairs and tweed swivel chairs inject a sense of playful sophistication, while custom tapestries by London-based artist Sussy Cazalet add vibrant color and artisanal richness.
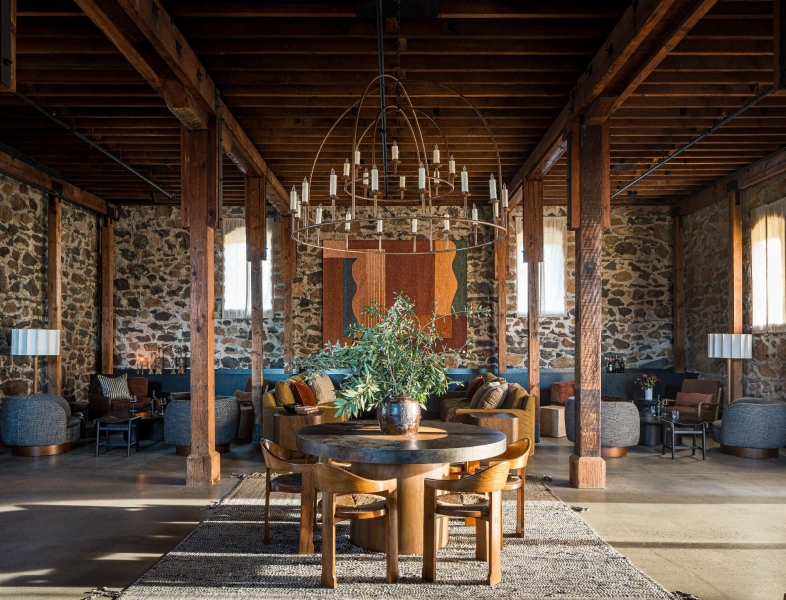
Lighting played a crucial role in the redesign. To soften the intensity of the southern light, the team introduced bespoke shutters made from sheer Trevira fabric by Dedar Milano, offering both elegance and function.
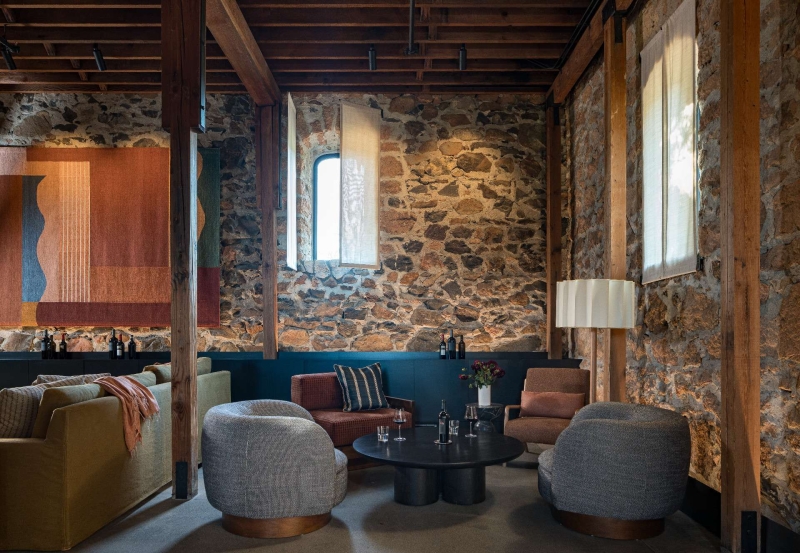
Here’s a few more images that allow you to explore the thoughtful detailing, layered textures, and rich material palette that define every corner of the tasting room.
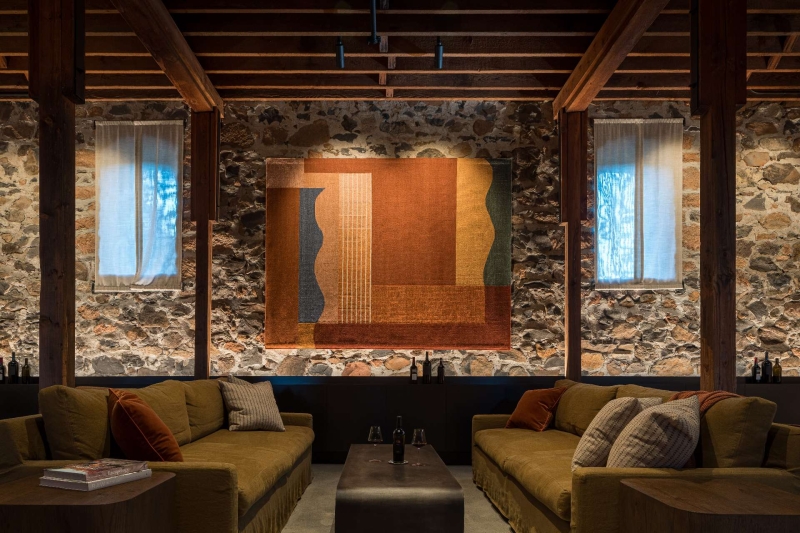
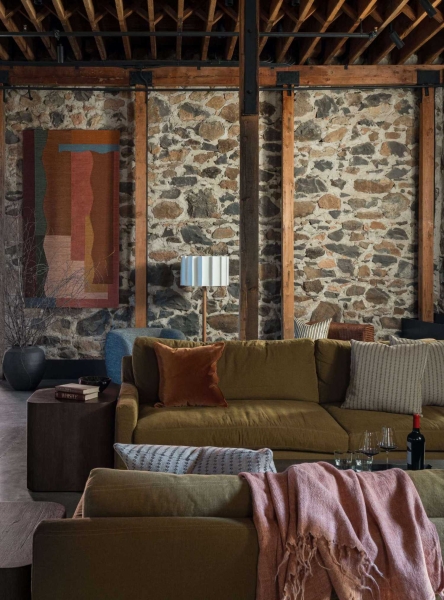
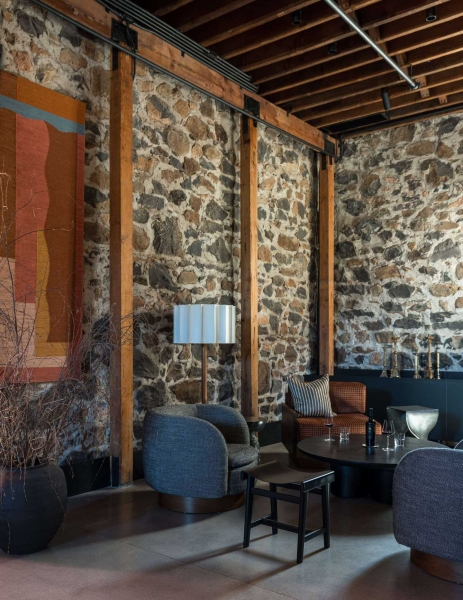
Under a wood-lined pergola, this outdoor dining area continues the tasting room’s refined yet relaxed aesthetic. Black steel framing and woven chairs echo the interior’s textures, while trees and gravel ground the space in its natural Napa setting.
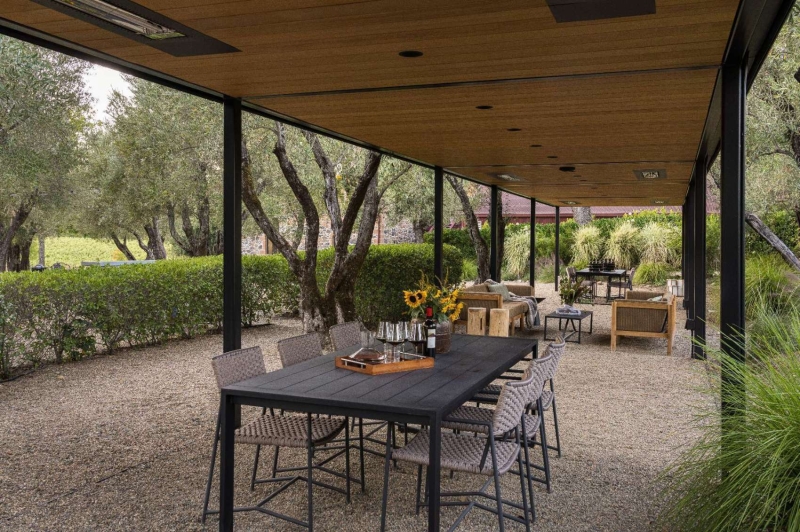
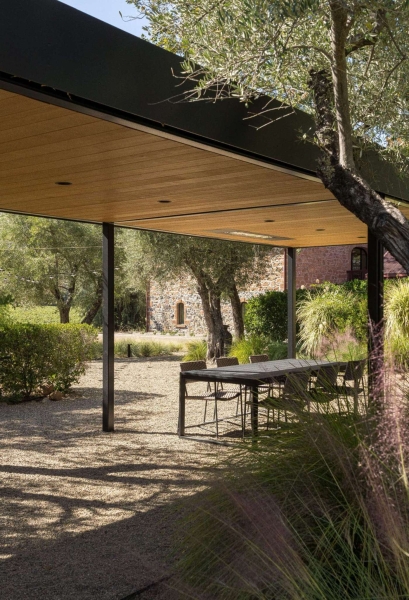
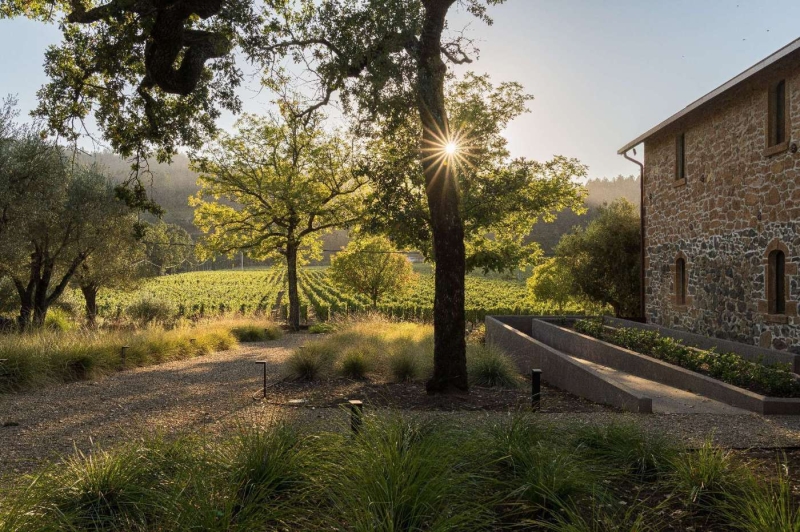
The result is a tasting room that feels at once timeless and grounded, inviting guests to linger, taste, and connect with both the wine and the place. Through its layered textures, historic structure, and thoughtful detailing, it offers a refined yet relaxed atmosphere that reflects the best of Napa Valley design.
Photography by Adam Potts | Interiors: Hawkins Interiors | Architecture: Backen & Backen (Michael Boes, Principal) | General Contractor: Wright Construction | Landscape: Frederika Moller Landscape Architecture
