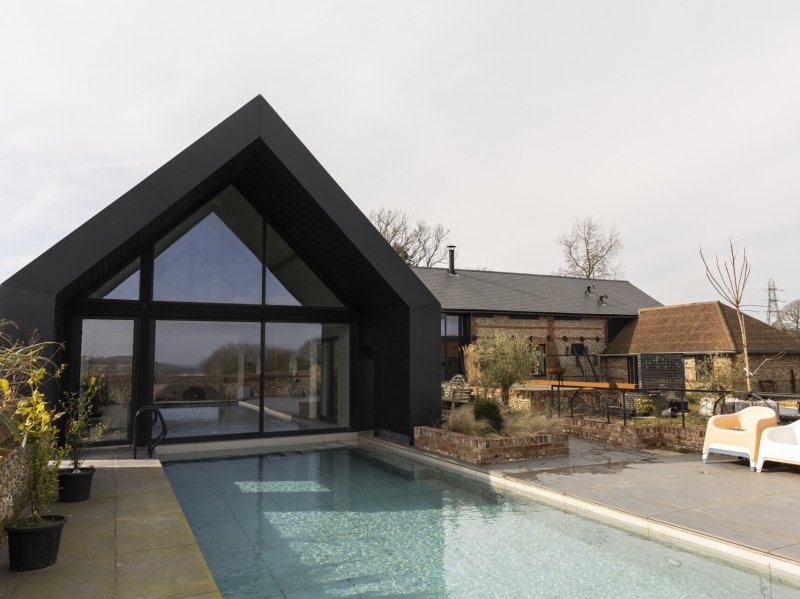Set within nearly two acres of Hampshire countryside, Foxhole Barns is a striking private home designed by AR Design Studio. Once a collapsing dairy farm, the structure has been reimagined as a warm, modern retreat that honors its agricultural roots. The clients, who left corporate life to pursue a long-held dream, were deeply involved in the transformation, clearing the site themselves and managing construction alongside the design team.
From the beginning, AR Design Studio approached the project with a clear intention: to preserve the barn’s character while introducing bold, contemporary interventions. Original features such as exposed brickwork and timber beams remain central to the design, lending authenticity and texture. These historic elements are balanced by strong industrial touches, most notably a custom steel staircase and a sculptural corten steel fireplace, that give the home its modern edge.
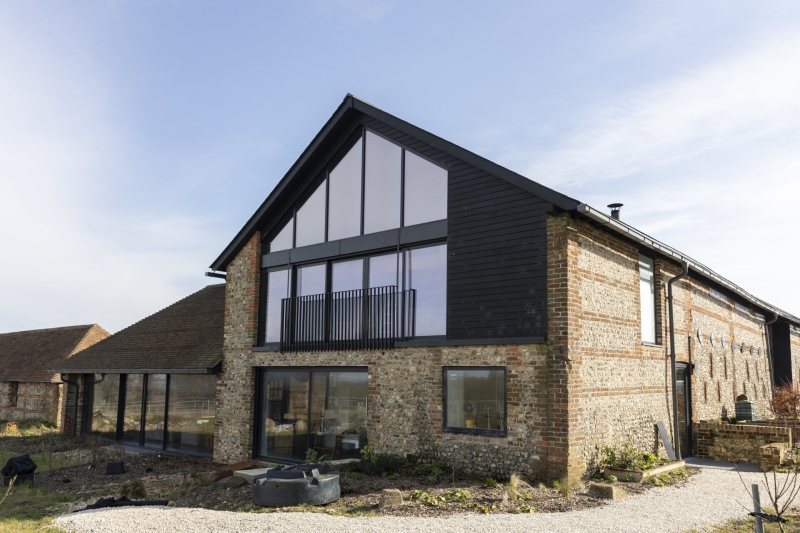
The exterior palette reflects this balance between old and new. Weathered brickwork and natural timber root the home in its rural context, while steel accents and glass add a contemporary punch.
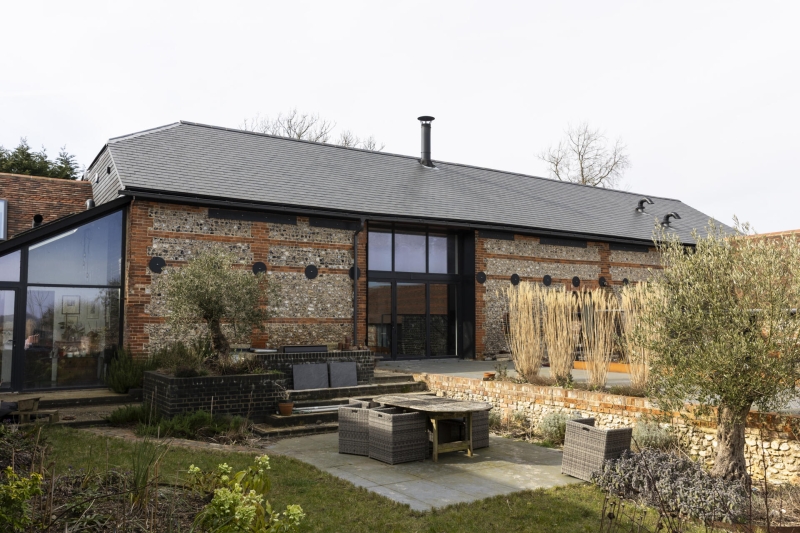
At the center of the home, the living room is anchored by a corten steel fireplace, an architectural statement that radiates both heat and visual weight. Above, a mezzanine level floats within the double-height space, framed by original timber beams.
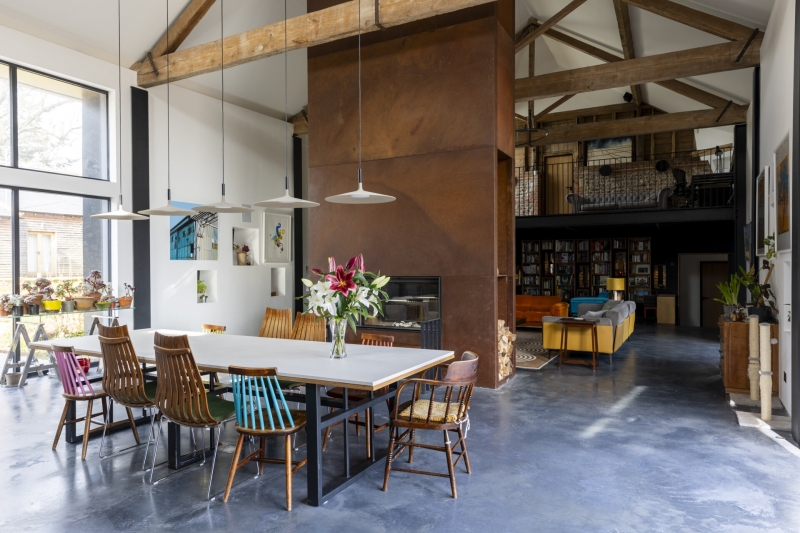
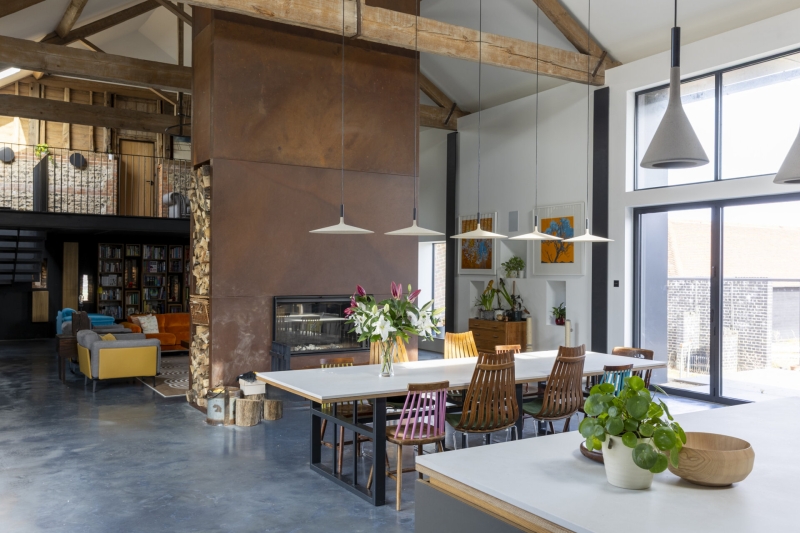
Natural light streams in through skylights and carefully placed windows, highlighting the interplay of materials: brick, steel, timber, and concrete, all in quiet dialogue.
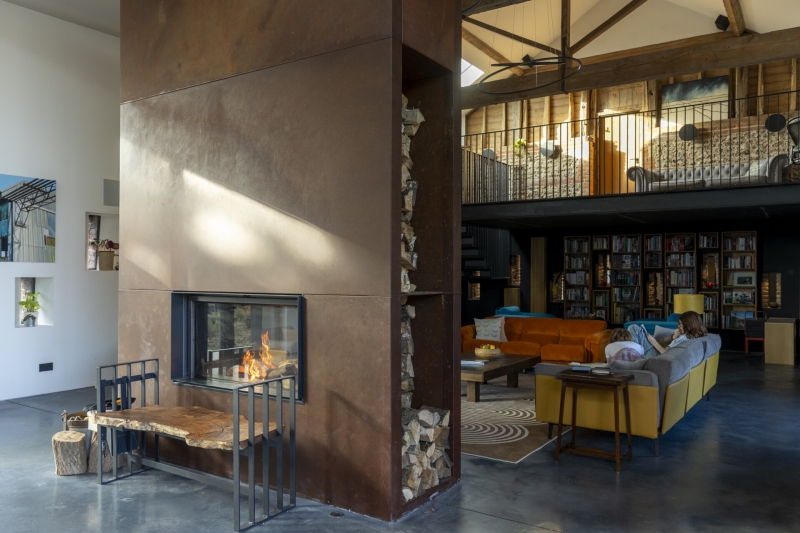
The adjacent dining and kitchen area is both refined and functional. Polished concrete floors and industrial fittings provide a crisp backdrop, softened by warm wood accents and custom furnishings. Generous glazing offers expansive views of the countryside, reinforcing the home’s connection to its setting and inviting the outdoors in.
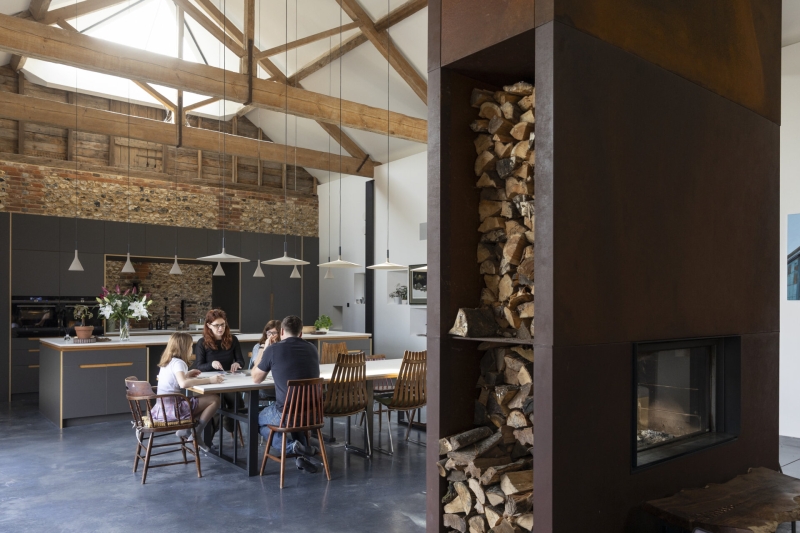
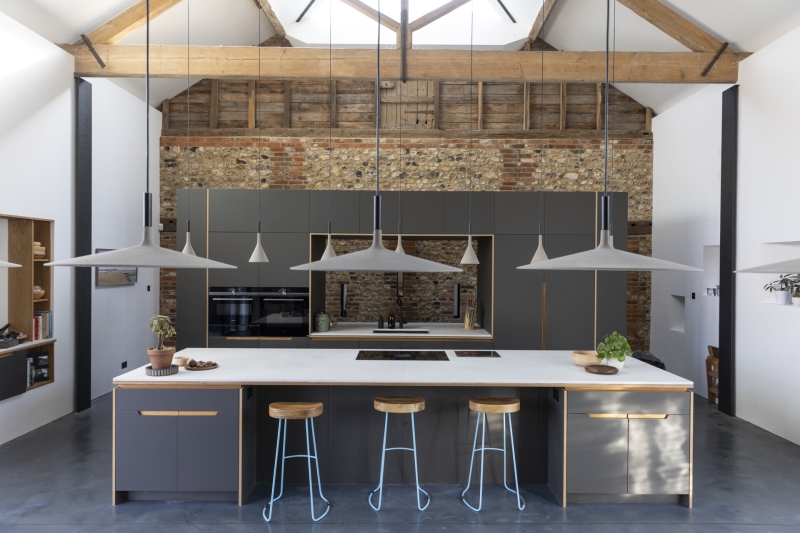
The bespoke steel staircase doubles as a sculptural centerpiece and a functional link between levels. Nearby, the library tucks into a quieter corner of the home, framed by matte black walls and flooded with soft natural light from small windows.
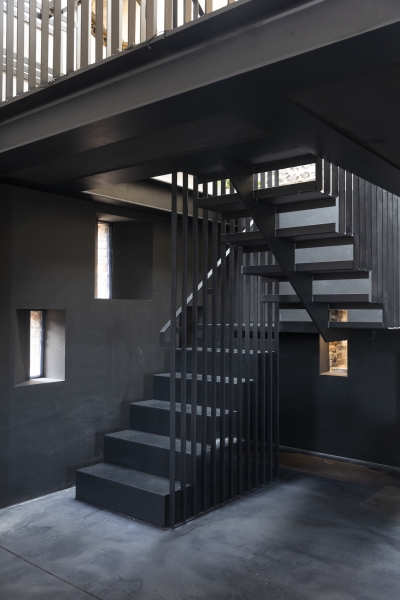
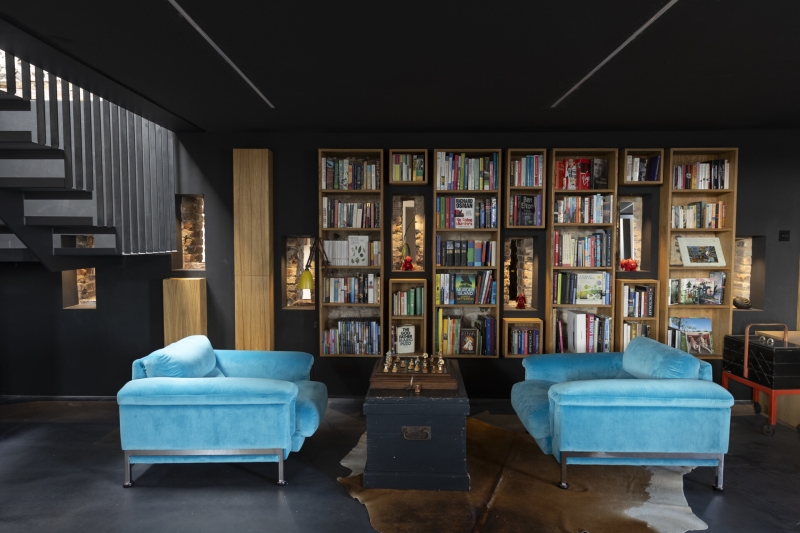
Upstairs, the family room and media space offer a more casual zone for daily life. Layered with contemporary furniture, the space strikes a relaxed tone, perfect for movie nights or quiet afternoons at home.
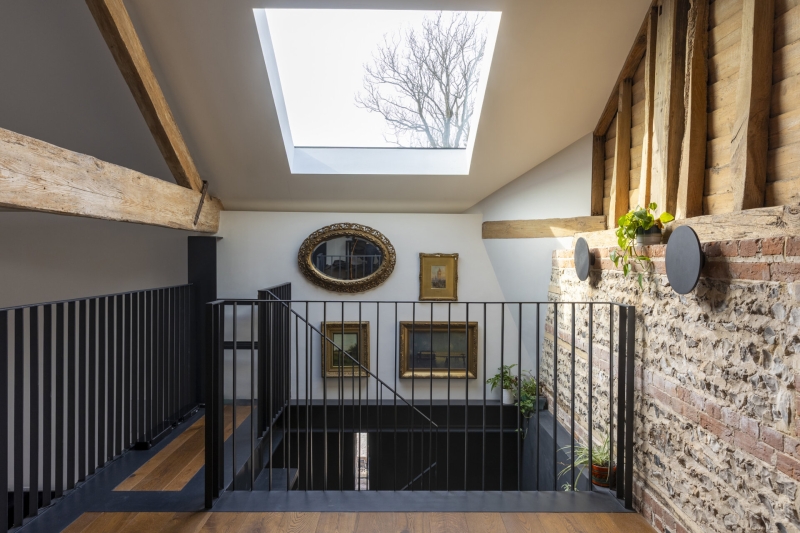
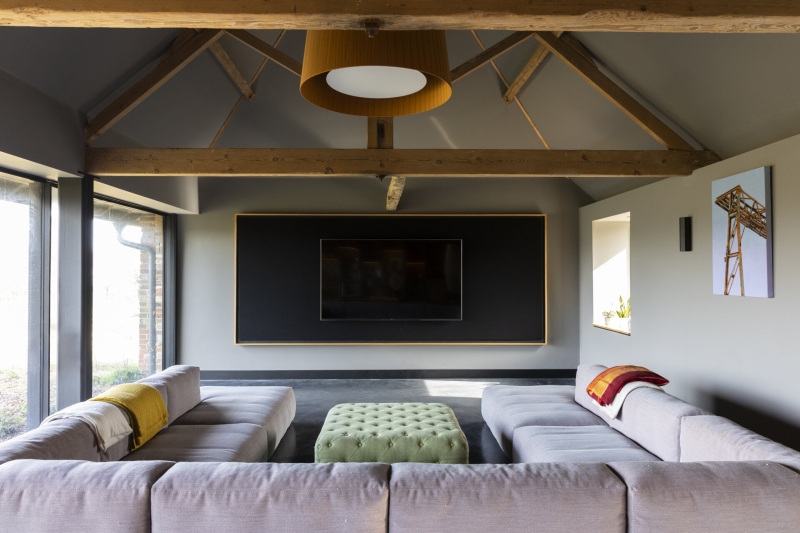
Also tucked into the home is a private sauna, a calming, wellness-focused escape that reflects the owners’ emphasis on lifestyle and comfort. Its presence elevates the home’s sense of retreat, providing a restorative counterpoint to the open, social living spaces.
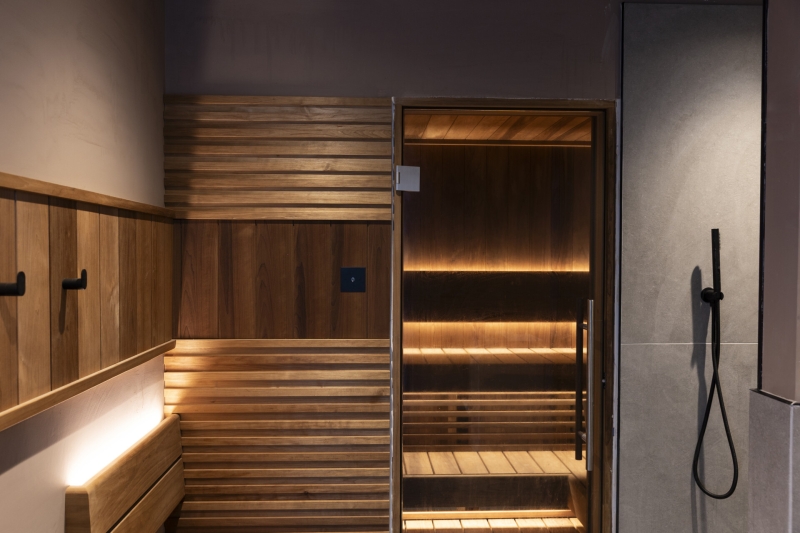
With AR Design Studio’s thoughtful design and the clients’ personal investment in every stage of the process, this barn conversion stands as a testament to what’s possible when history is preserved, not erased.
Photographer: Alice Whitby | Design: AR Design Studio – Andy Ramus (Architect)
