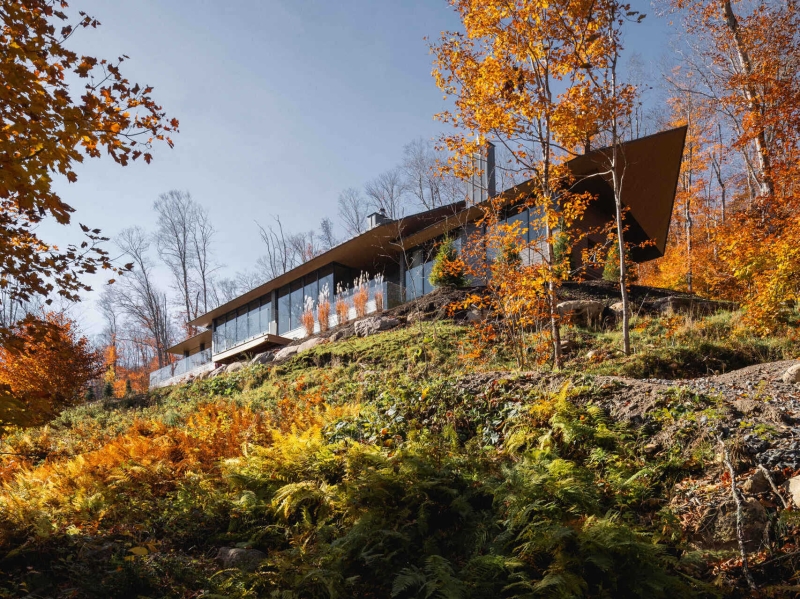Tucked into the northern shore of Lake Tremblant, Canada, La Flèche is a contemporary residence by MU Architecture that reinterprets the traditional chalet through bold geometry and material sensitivity. Designed as a multigenerational retreat, it offers a lasting connection to nature and family in Quebec’s Laurentian forest.

Built into a steep mountainside, the residence stretches over 700 square meters and adapts precisely to the rocky terrain. Its angular steel roofs rise in succession, forming a dynamic silhouette that mirrors the surrounding peaks. Locally sourced stone and natural wood cladding ground the home within the landscape, while precise architectural detailing reinforces the sense of clarity and control.

Environmental regulations influenced the design, ensuring minimal disruption to local wildlife and preserving the site’s natural character. The lower level remains concealed, allowing the house to appear compact despite its generous size.
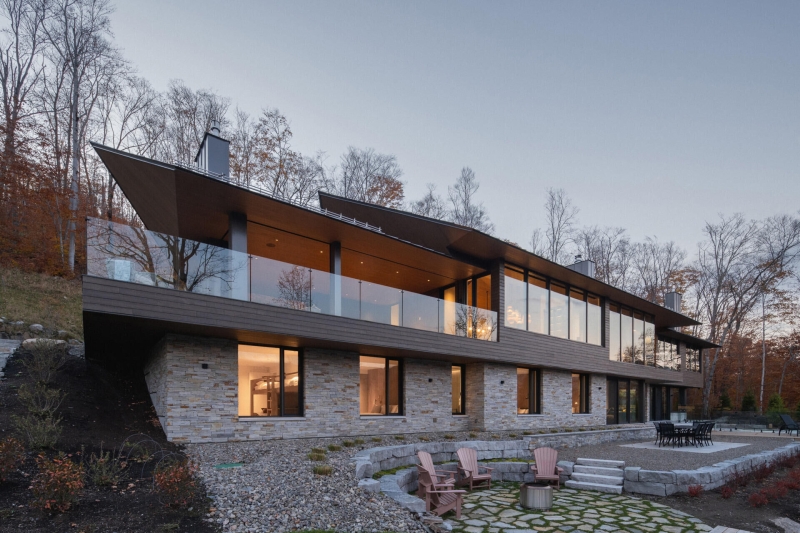
A covered terrace at the entrance is enclosed with retractable insect screens, creating a sheltered space that opens fully to lake views. This area sets the tone for the home’s integration of interior comfort with the outdoor setting.
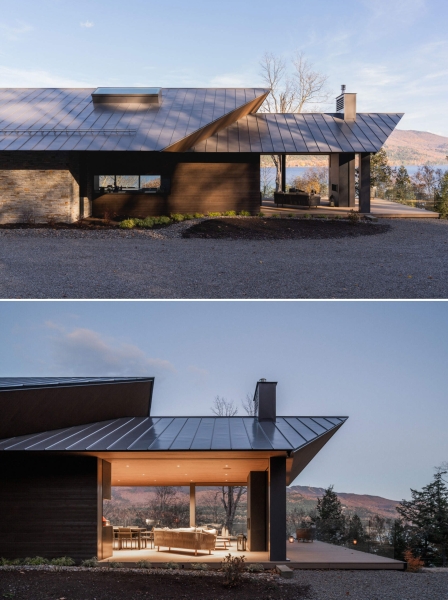

Inside, the main living area features a stone fireplace beneath a richly paneled wood ceiling. Framed by large windows, the room offers unobstructed views of Mont Tremblant and the lake, creating a calm, central gathering space.
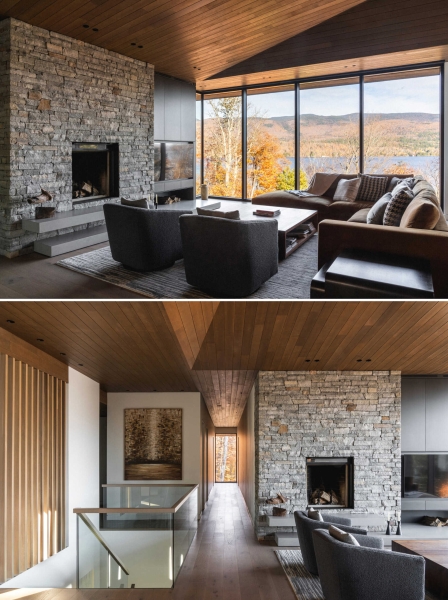
A custom cabinet divides the dining area from the living room, adding both intimacy and sculptural presence. Materials and finishes draw from the surrounding forest, bringing cohesion to the interiors.

The ceiling rises over the kitchen to a skylight, increasing light and volume. A large island anchors the space, while a horizontal window above the counter provides a framed view of the forest. Behind a paneled wall, a separate pantry kitchen adds functionality without disrupting the open layout.
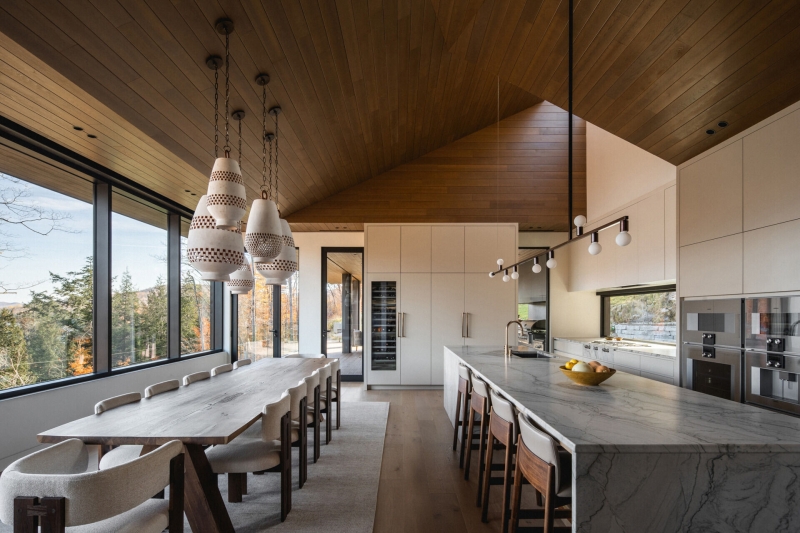
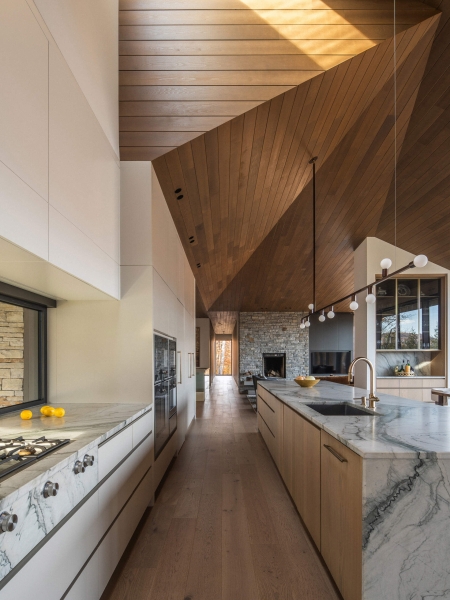
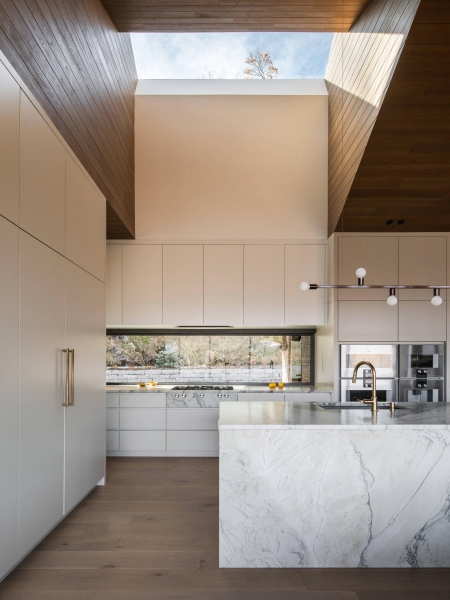
On the lower level, a spacious lounge connects to a game room outfitted with a pool table and bar. These spaces encourage relaxed gathering and extend the home’s function beyond seasonal retreat.
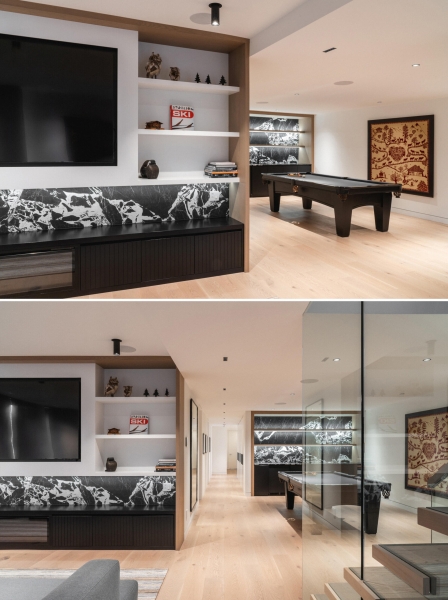
The primary suite includes a fireplace, floor-to-ceiling windows, and sweeping lake views. There’s also a walk-in closet finished with wood doors offering generous storage.
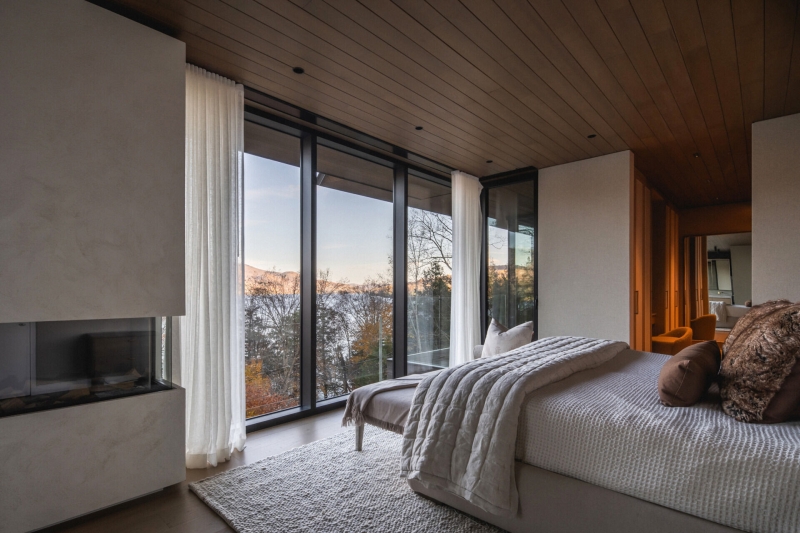
An ensuite bathroom features a stone-clad shower and a freestanding tub positioned to face the scenery.
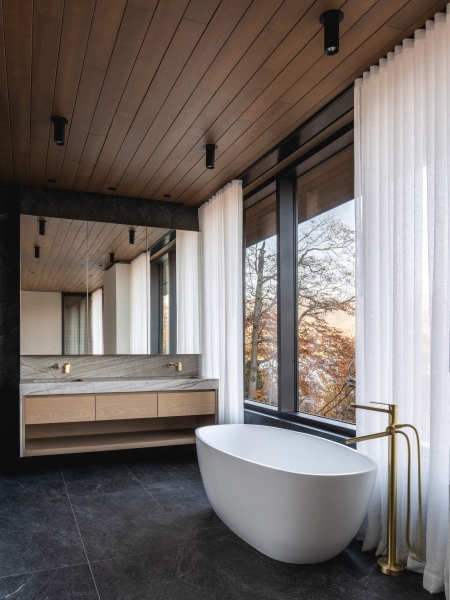
A guest bedroom has a warm, natural aesthetic, with a wall of wide-plank wood paneling adding texture and warmth to the space.

Another bedrooms is designed specifically for children, complete with custom bunk beds and proximity to the shared family lounge.
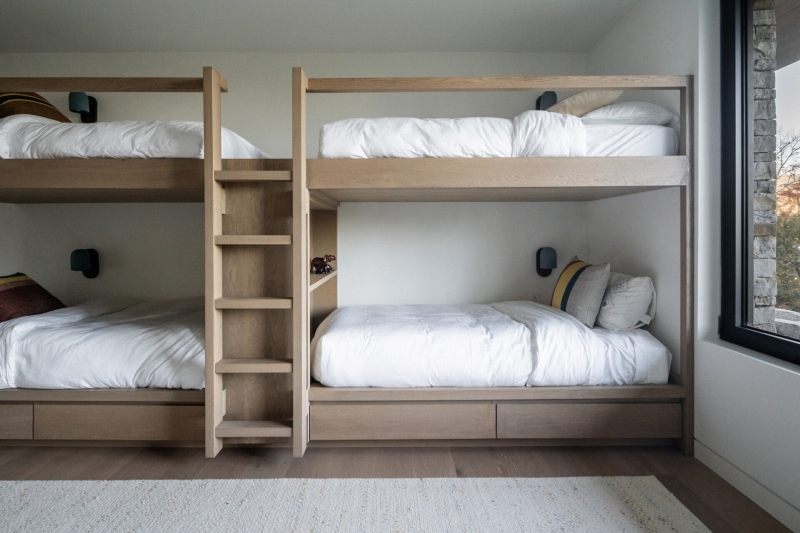
In another bathroom, there’s a serene and luxurious atmosphere. The space features a freestanding matte white bathtub, while the walls and floors are clad in large-format gray stone tiles that create a cohesive, monolithic look. A frameless glass partition separates the wet area, which includes a walk-in shower with a ceiling-mounted rainfall showerhead and a matte black hand shower set.
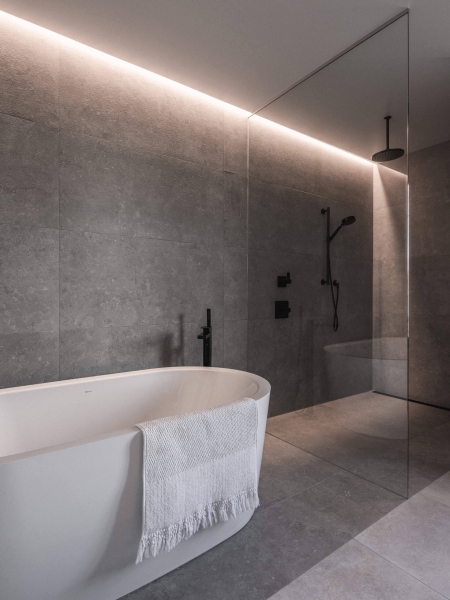
Here’s a look at the floor plan for the home, showing how it’s organized over two levels.
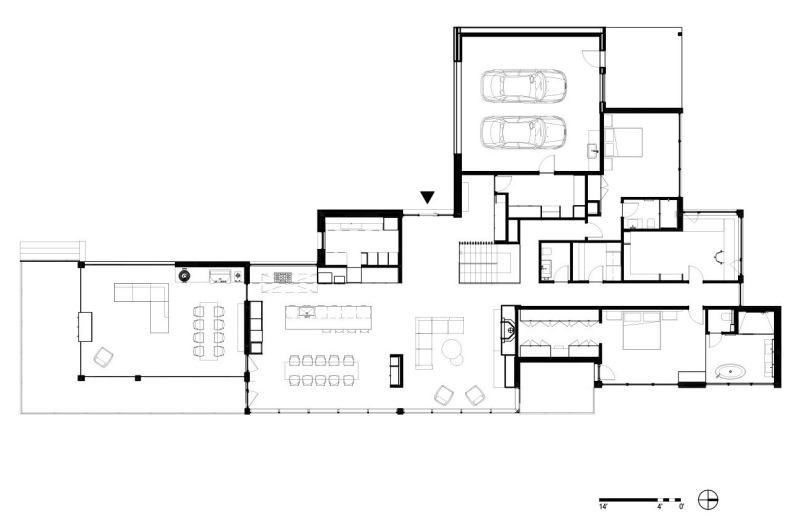
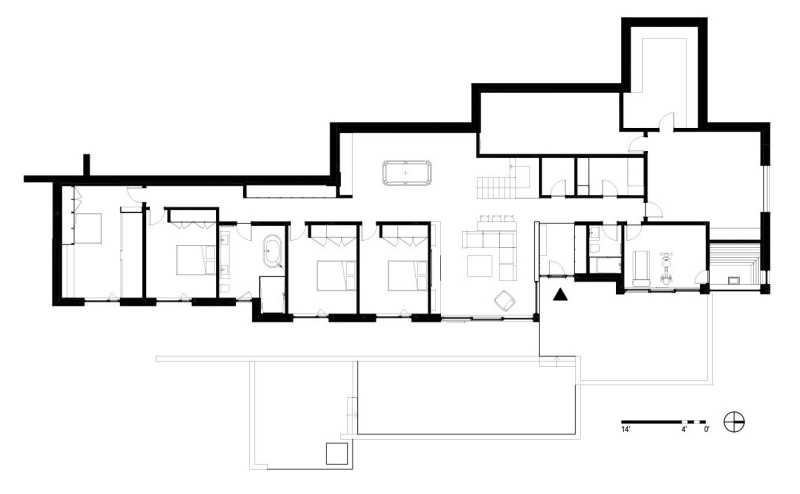
La Flèche is a residence defined by clarity, restraint, and warmth. MU Architecture has crafted a home that feels rooted in place while offering space to connect, rest, and reflect.
Photography by Raphael Thibodeau | Architects/designers: MU Architecture | Team: Charles Cote, Jean-Sebastien Herr, Magda Telenga, Pierre-Loup Pivoin, Maude Hebert, Karine Taillon, Celeste Main, Sakiko Watatani | Decoration: Les Ensembliers | Cabinetery: Atelier Jacob | Structural Engineer: GenieX | Mechanical and Civil Engineer: LH2 | Contractor: Groupe Laverdure Construction | Landscaping: Concept les Ensembliers & Work: Northland
