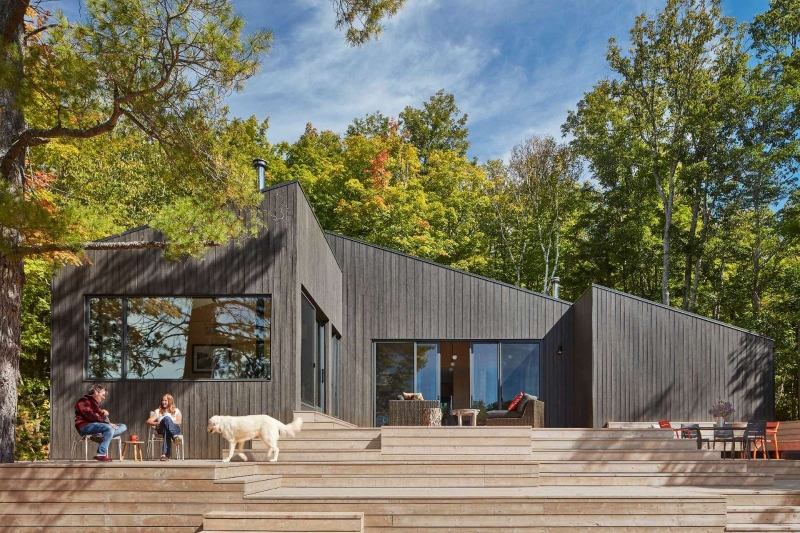Dubbeldam Architecture + Design has shared photos of a modern cabin tucked away in The Kawartha Lakes of Ontario, Canada. Designed as a peaceful retreat for a multi-generational family, this home brings three generations together under one roof.
Thoughtfully positioned in a natural clearing where an older structure once stood, the cabin gently treads on the land, preserving the surrounding forest and mature trees. From the waters of Lake Catchacoma, it peeks through the foliage, blending seamlessly into the landscape like it’s always been part of the scenery.
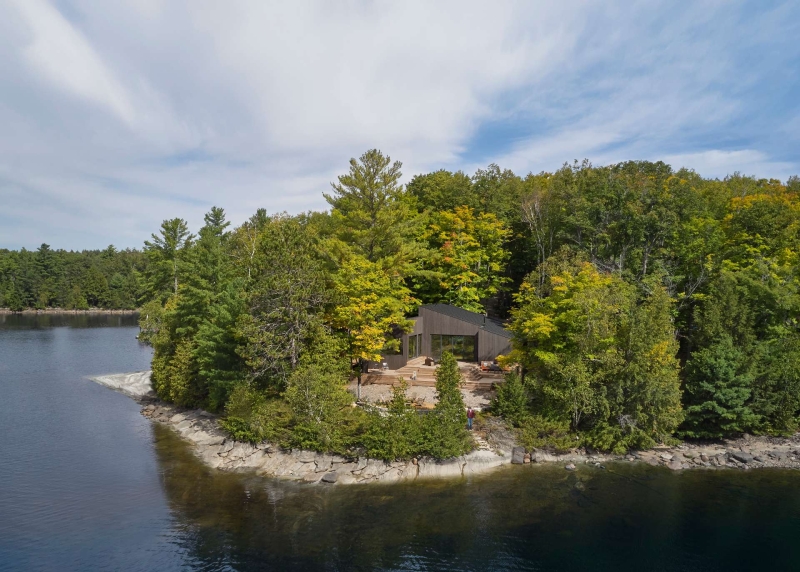
The cabin’s layout is thoughtfully broken into three distinct volumes, each topped with steeply pitched rooflines. This design connects the main and guest bedroom wings to a central living area, creating a natural flow while still giving each space its own sense of identity. It’s a clever way to bring everyone together, yet still offer a bit of privacy when needed.
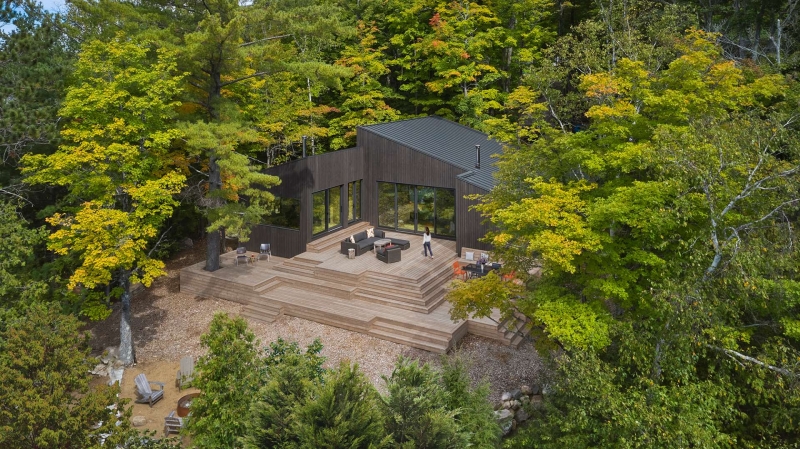
The entry porch is neatly tucked into the main volume of the cabin, its walls wrapped in warm red cedar that offers a welcoming contrast to the dark wood siding. It’s a simple detail, but one that adds a lot of charm right from the start.
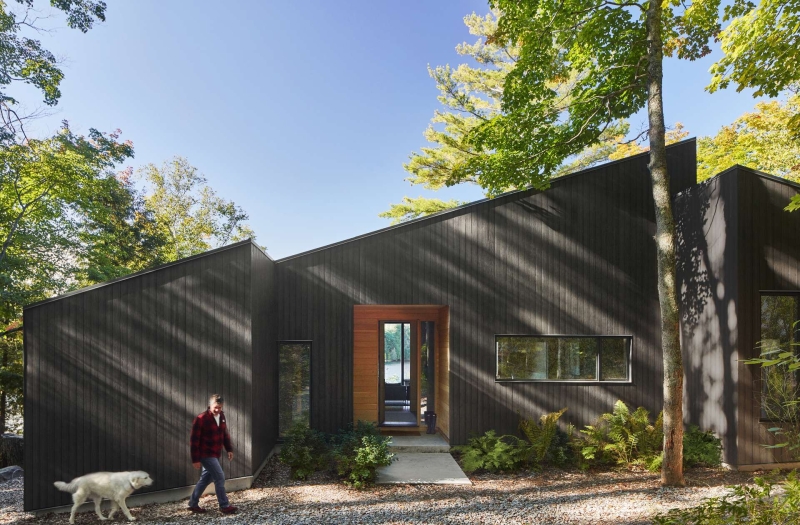
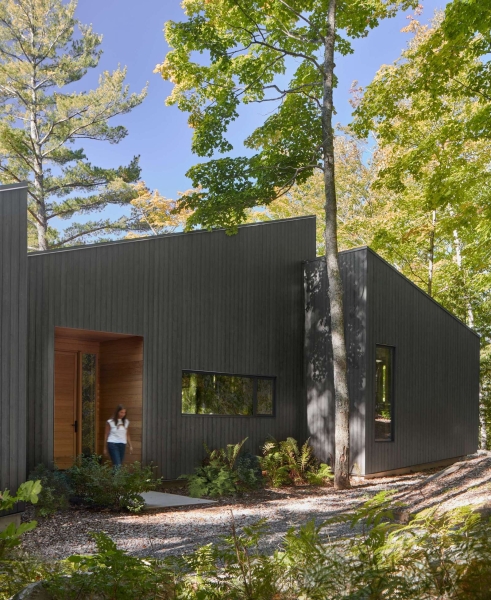
Step inside, and you’re instantly treated to a stunning view that stretches right through the heart of the cabin. The open living space leads your eyes straight out through oversized sliding glass doors at the back, framing a picture-perfect glimpse of the lake beyond.
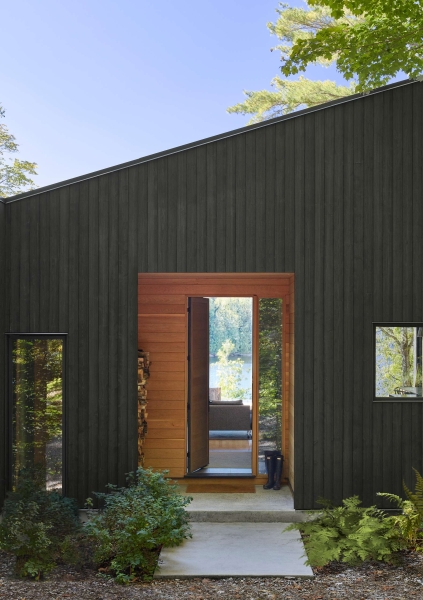
Inside, a natural palette flows seamlessly from room to room, creating a warm, grounded atmosphere that feels both timeless and true to its surroundings.
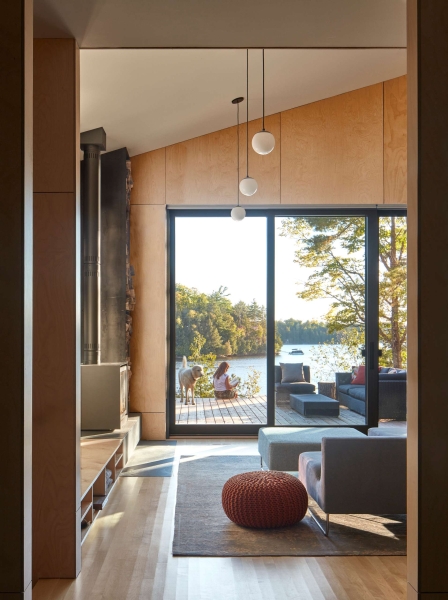
In the living room, a freestanding Stuv wood-burning stove sits proudly on a slate stone ledge, adding both warmth and character. It’s paired with a custom steel firewood holder that’s as practical as it is stylish, a perfect blend of function and craftsmanship.
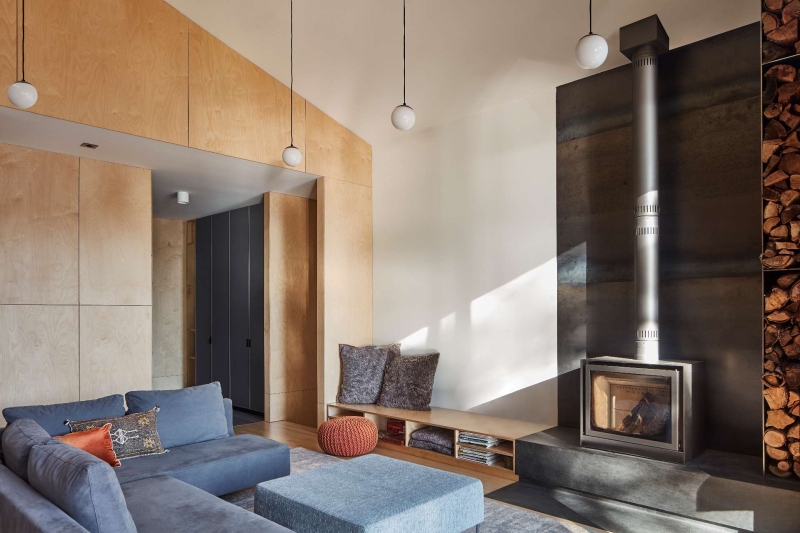
Behind the fireplace, a panel of cold-rolled steel adds a bold contrast to the soft, maple plywood walls. It’s a striking detail that brings depth and texture to the room, making the whole space feel just a little more refined and unexpected.
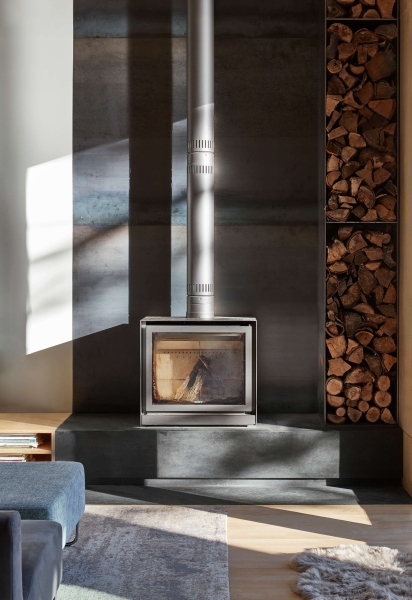
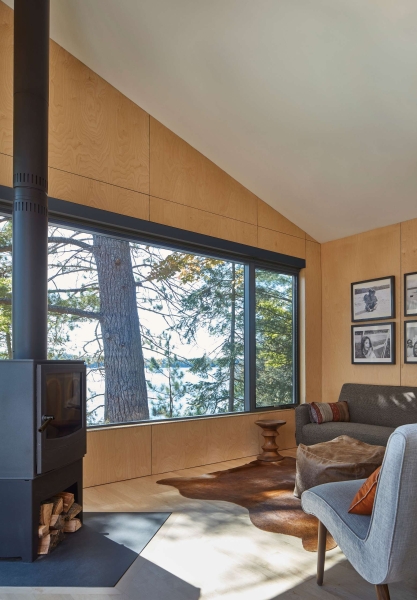
At the heart of the living space, the dining area features a built-in maple plywood banquette that wraps gently around the table. It’s a warm, welcoming spot, perfect for everything from big family meals to quiet morning coffees.
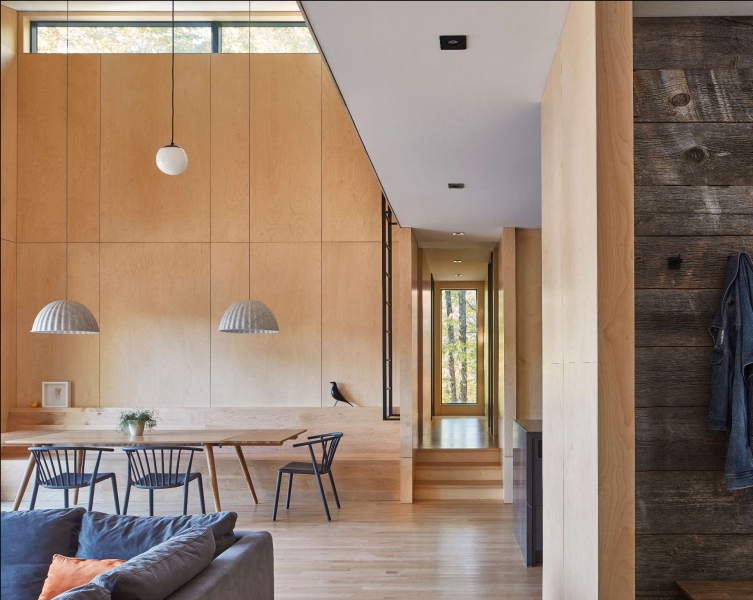
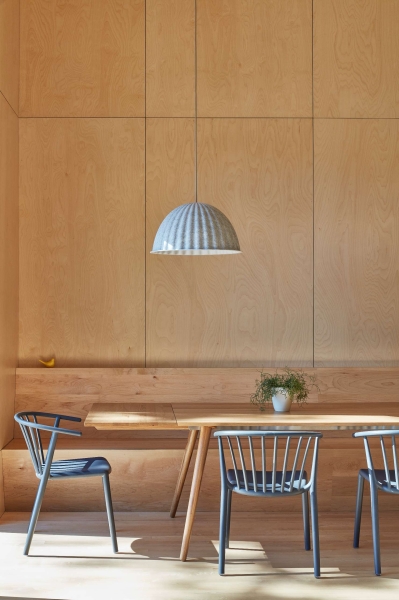
Outside, a spacious deck stretches across multiple levels, gracefully following the slope of the land as it steps down toward the water’s edge. Running along the lakeside of the cabin, it creates a variety of inviting spots, perfect for everything from lively family get-togethers to peaceful moments alone in the fresh air.
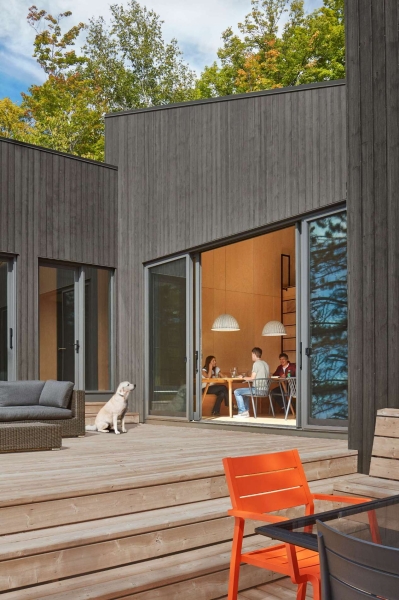
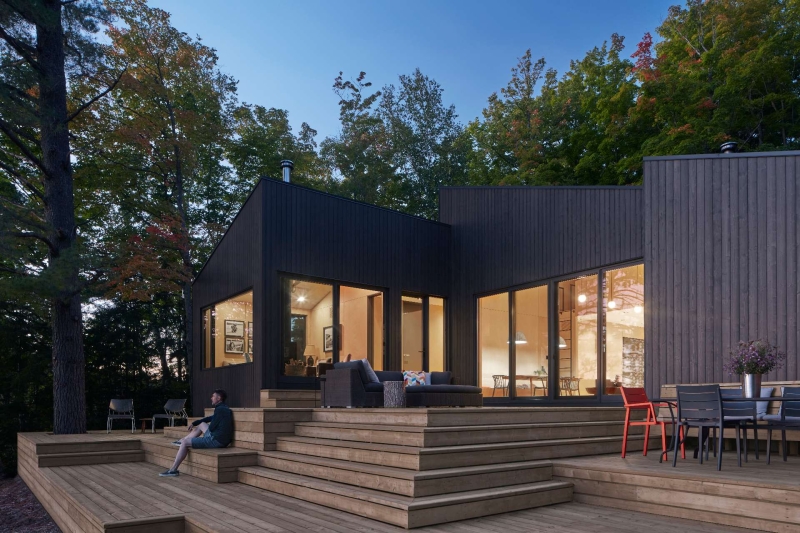
Back inside, the kitchen strikes a beautiful balance between warmth and cool sophistication. The rich tones of maple plywood are paired with sleek Greystone countertops, charcoal cabinetry, and a striking waterfall island, bringing a modern edge to the cozy interior palette.
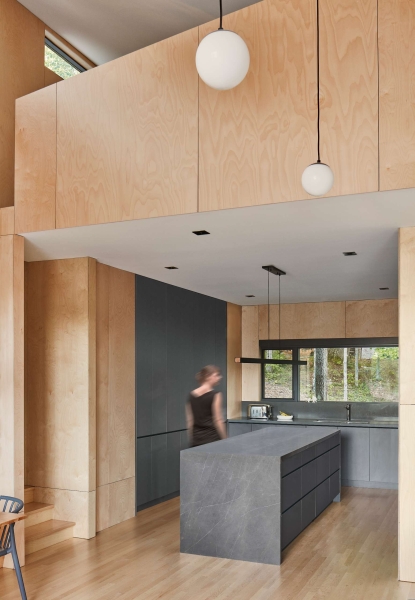
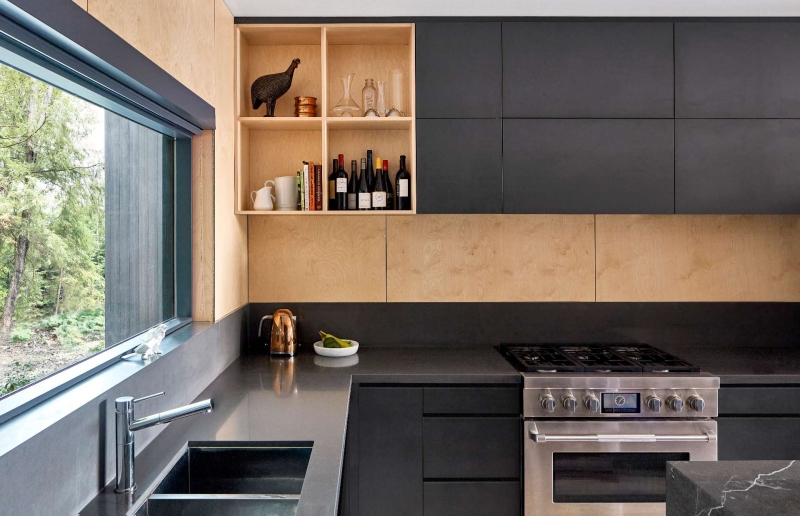
Where the rooflines meet, a cozy loft has been tucked in, an ideal hangout spot for teenagers. Perched above the open floor plan, it offers a private little nook with a view that looks down over the airy, double-height living area below.
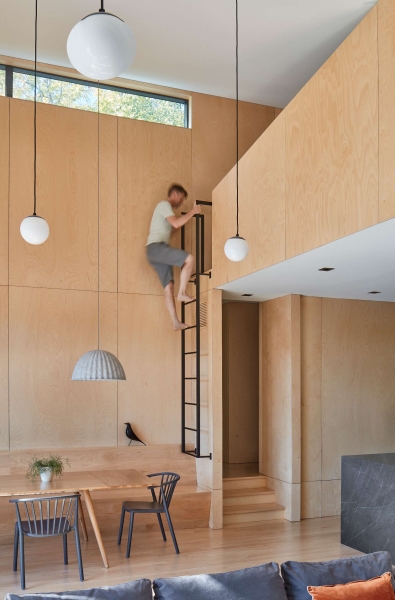
The family and guest bedrooms are thoughtfully grouped into their own wings on either side of the central living area, offering a sense of privacy while still feeling connected to the heart of the home.
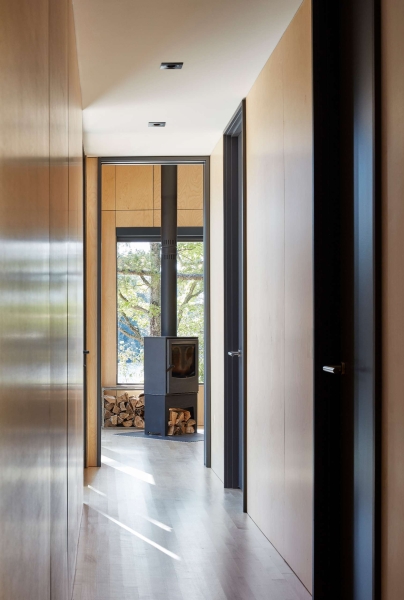
In this bedroom, the color and material palette continues the cabin’s overall theme, calm, cohesive, and effortlessly in tune with the rest of the interior.
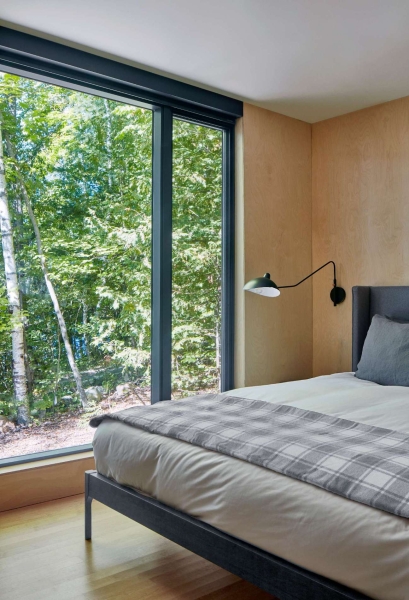
Here’s a look at the architectural drawings for the home.
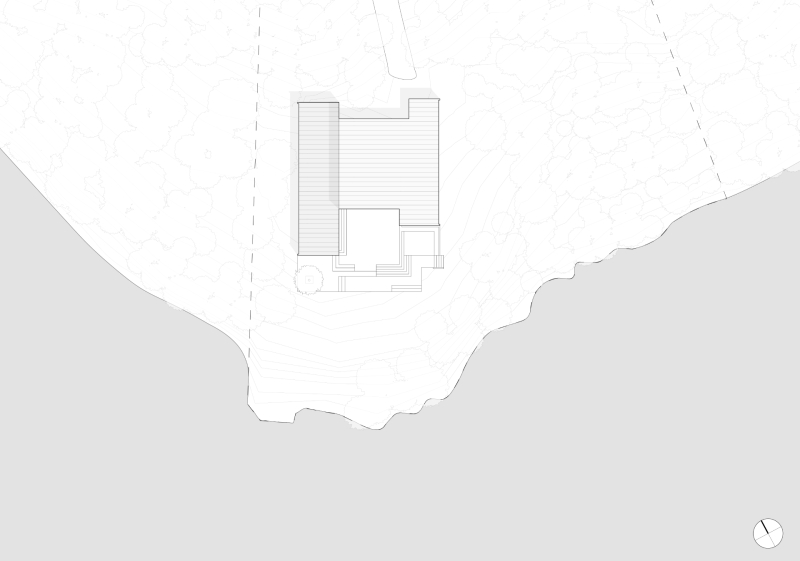
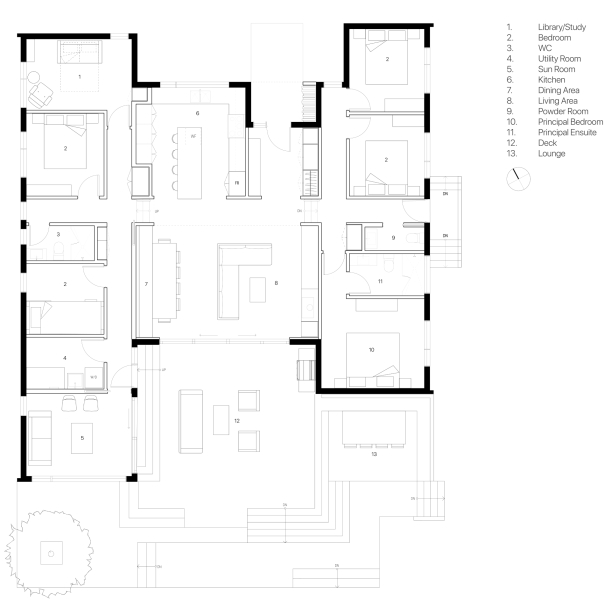
Photography: Riley Snelling | Architecture/Interior Design: Dubbeldam Architecture + Design – Project Team: Heather Dubbeldam, Scott Sampson, Kelsey Wilkinson, Gigi Presentey | Contractor: Ortolan Building Design Ltd. | Consultants: Blackwell, Contact Engineering (Structural), McCallum HVAC Design Inc. (M&E)
