
Arch2O Team
YongLi Red Tile Plaza is nestled within expansive woodlands in Chongzhou, Sichuan Province. This secluded retreat is disconnected from urban contexts, accessible solely through a single forest path. The architects have conceived the complex through an abstract settlement approach, where three distinct architectural scales – monumental pitched roofs, mid-scale geometric volumes, and clusters of compact functional units – are unified through an implicit structural logic.
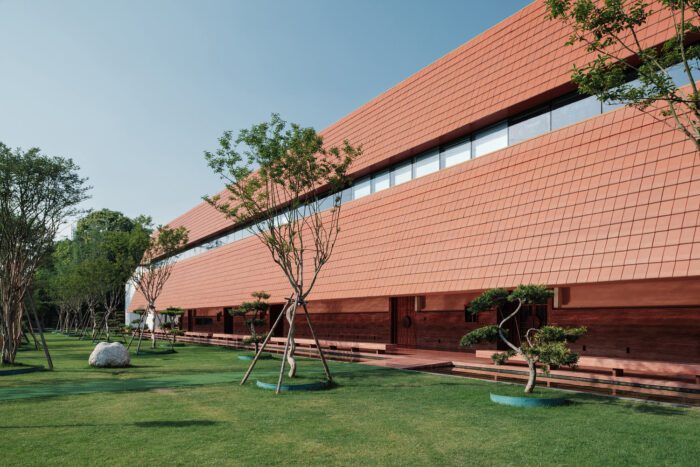
The architectural composition centers around a dramatic 12-meter-high gabled entrance that cantilevers 4 meters outward, evoking ecclesiastical grandeur while serving as the main entrance. Adjacent to this monumental gateway, the reception center manifests as a white barn-like structure floating serenely on water, accessible exclusively via the main corridor. A gracefully curved bridge penetrates through a monumental gable opening, connecting the lobby to an elevated art gallery space in a fluid spatial sequence.
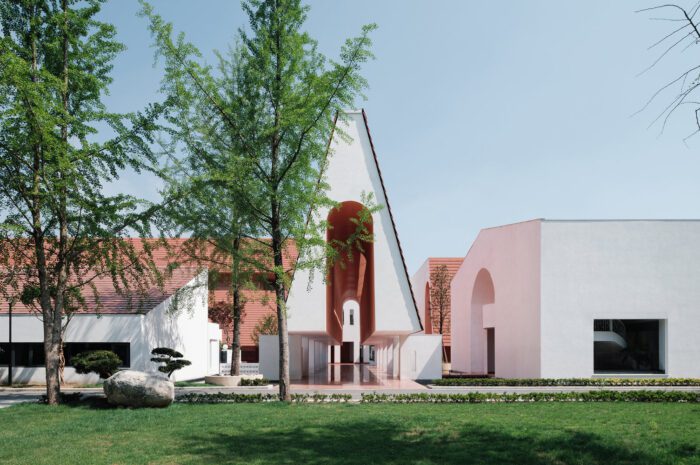
Dining experiences unfold within a village-like cluster of autonomous pavilions, each conceived as an independent architectural volume preceded by its own intimate garden. These dining pods are interconnected through a series of white-clad garden cloisters enveloped by lush vegetation, creating a carefully choreographed transition between privacy and communal leisure.
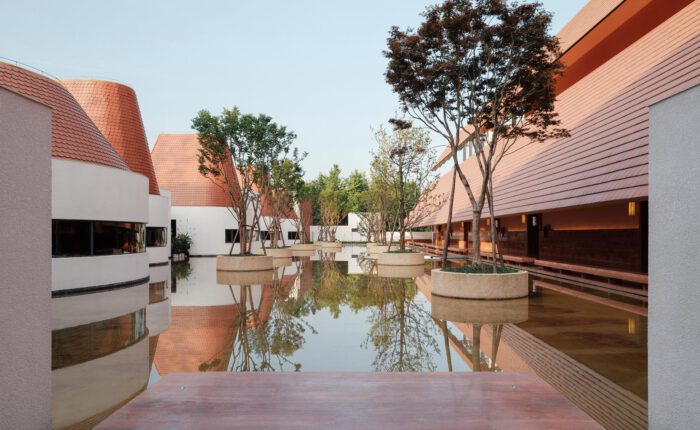
The hotel’s core banquet facilities demonstrate exceptional spatial efficiency through their clustered organization beneath expansive mono-pitch roofs. The strategic lowering of eaves to a human-scaled 2,350mm transforms connecting arcades into framed galleries that showcase curated waterscapes. As guests progress through these covered walkways, the carefully calibrated roof lines create a dynamic visual experience reminiscent of unrolling a traditional Chinese landscape scroll, with each step revealing new aquatic compositions.
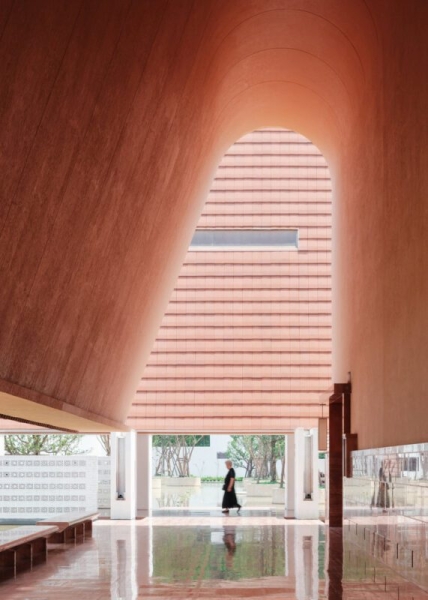
A remarkable engineering achievement is the implementation of nearly 100-meter-long column-free corridors enabled by innovative steel cantilevers. This bold structural solution eliminates visual obstructions while enhancing the architecture’s horizontal emphasis and reflective quality, creating the illusion of structures floating weightlessly above their aquatic surroundings.
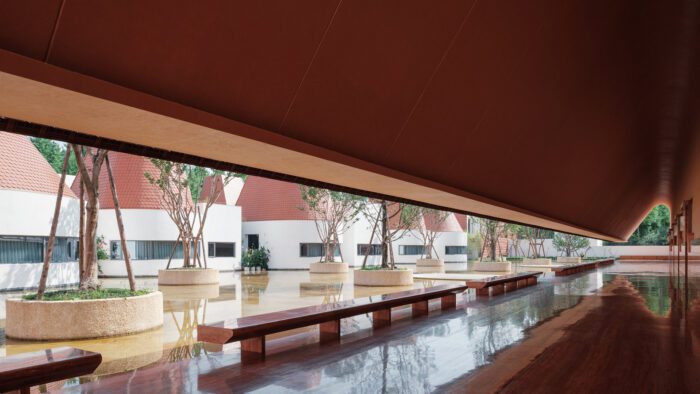
Through this thoughtful composition of forms, scales and spatial sequences, the design achieves both functional precision and poetic expression, successfully mediating between architectural presence and natural context. The project exemplifies how contemporary hospitality architecture
Project info:
Architects: We&Arch
Country: China, Chengdu
Area: 13350 m²
Year: 2024
Photographs: Hao Chen
Manufacturers: Rong Guan, Stucco Art
Lead Architects: Yuanhua Zhang
Design Team: Yuanhua Zhang,Yanping Zhong,Qiao Qi,Ying Chen,Yuanjiang Lai,Jing Yuan,Liu Wang,Chuling Wang,Qijia Liu
Clients: Chongzhou Yongli Rual Culture Hotel Management Co.Ltd
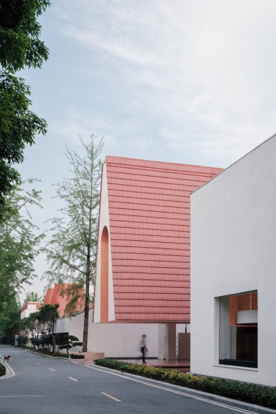
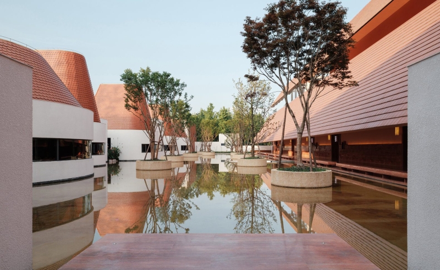
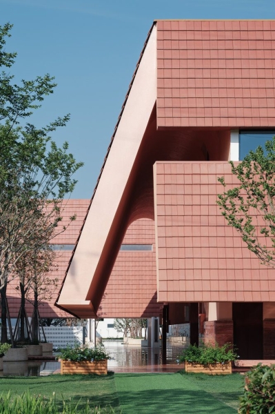
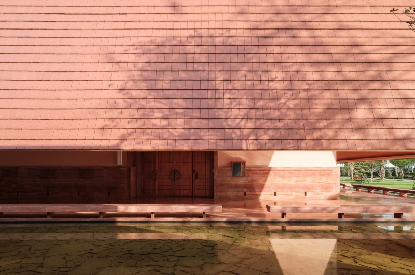
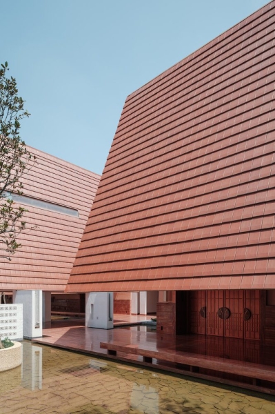
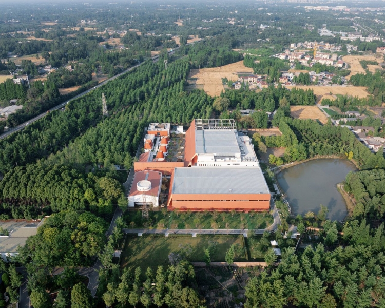
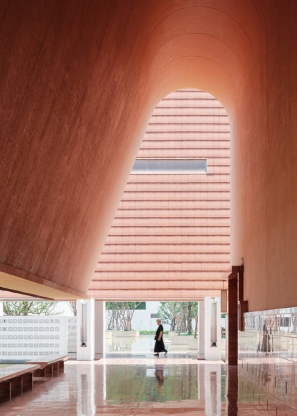
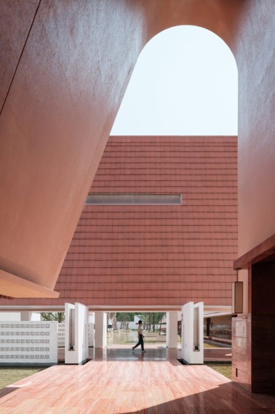
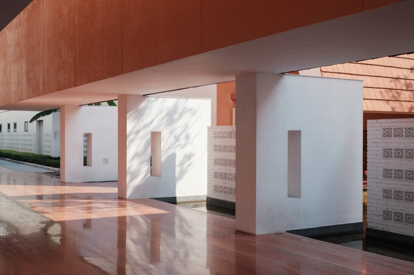
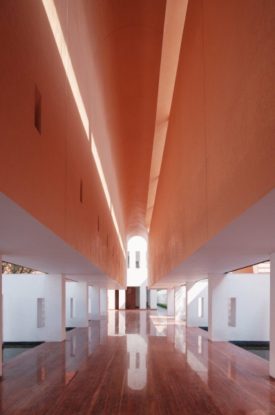
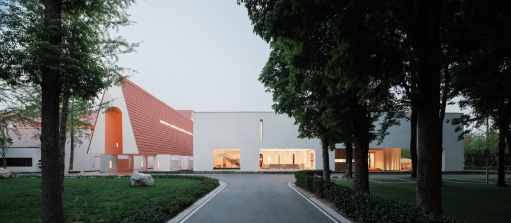
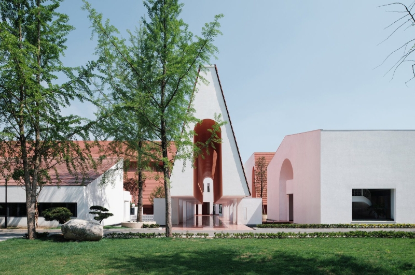
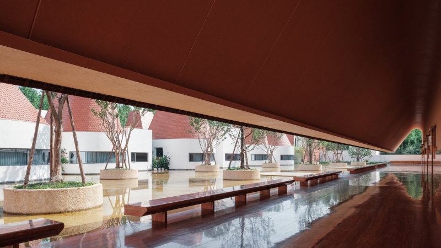
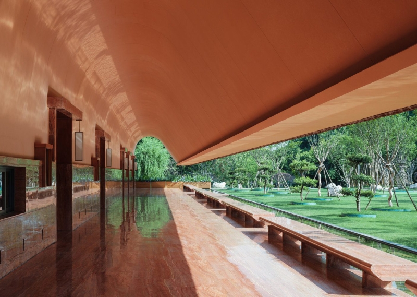
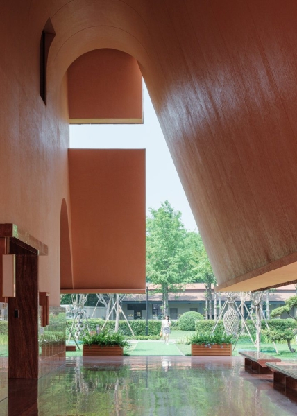

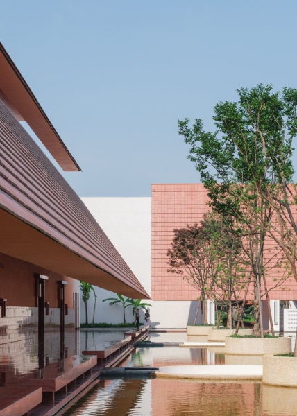
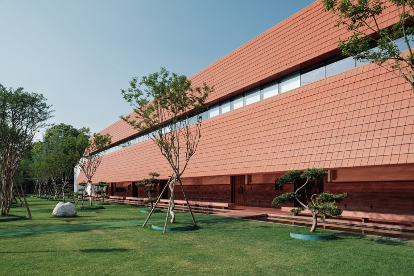
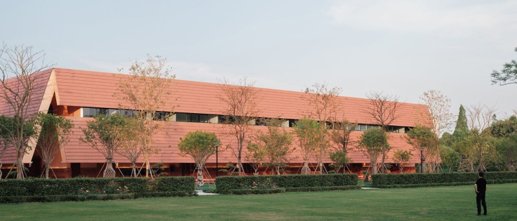
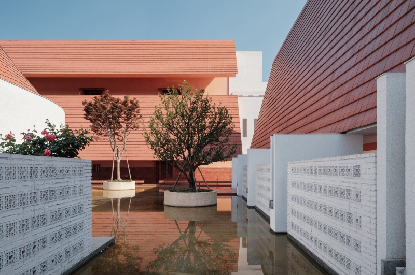
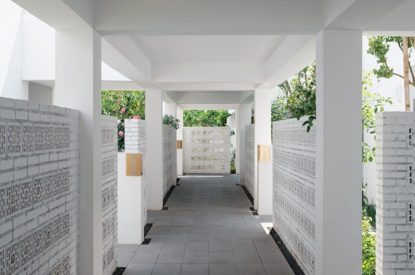
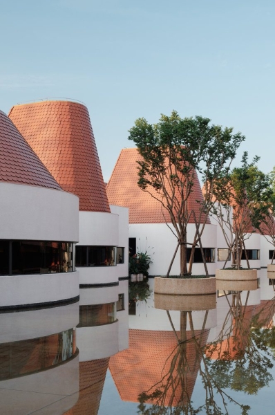
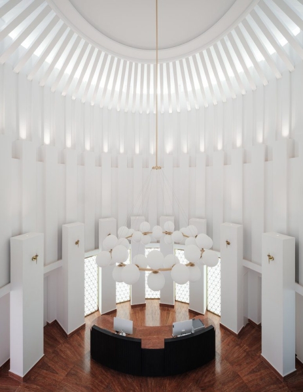
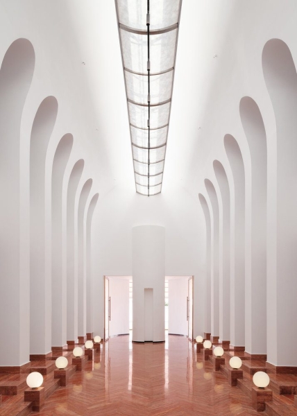
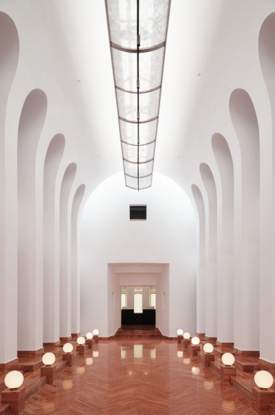
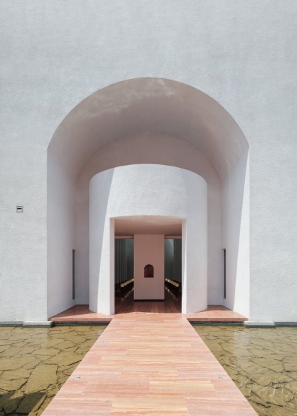
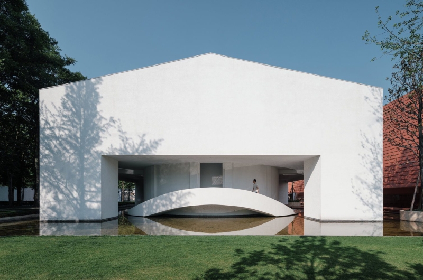
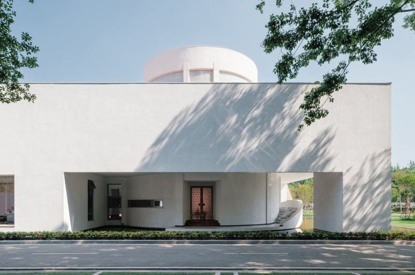
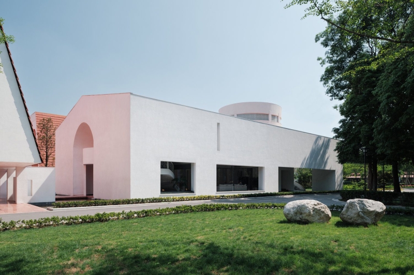
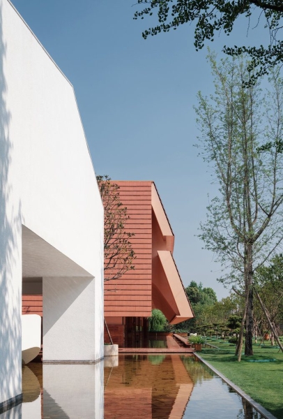
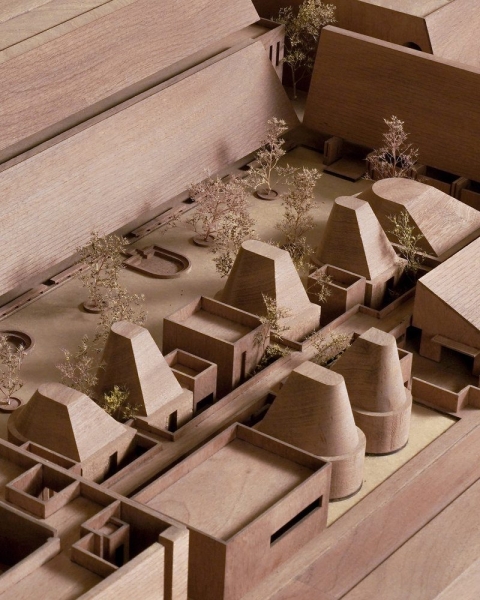
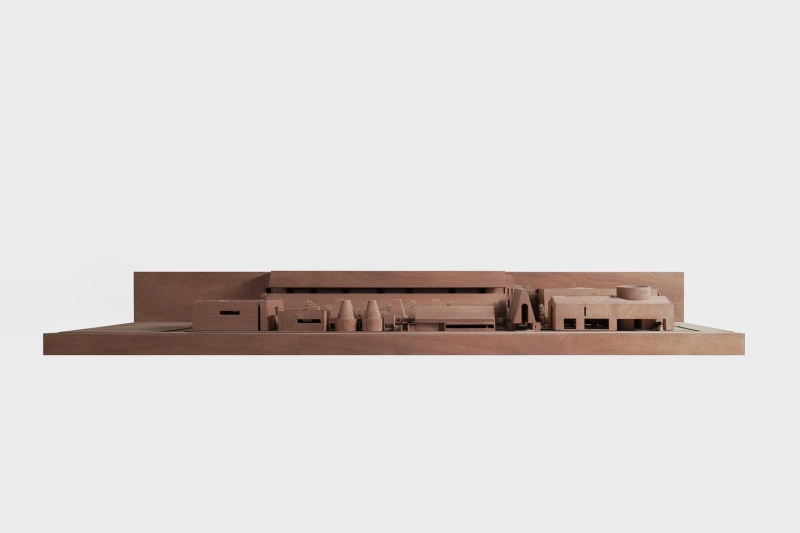
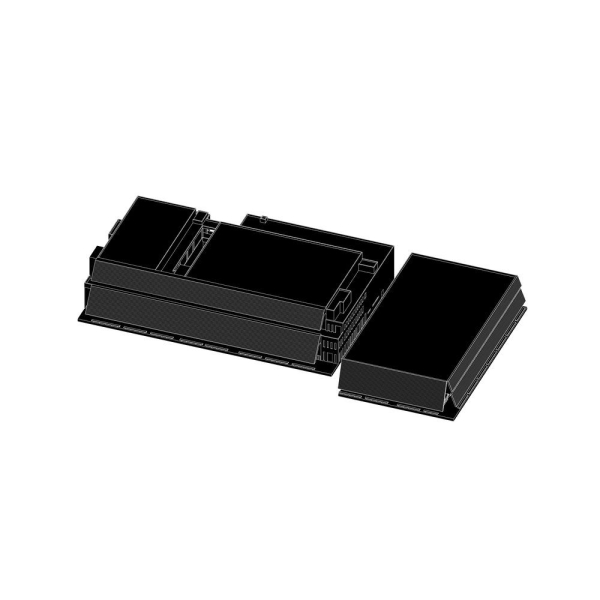
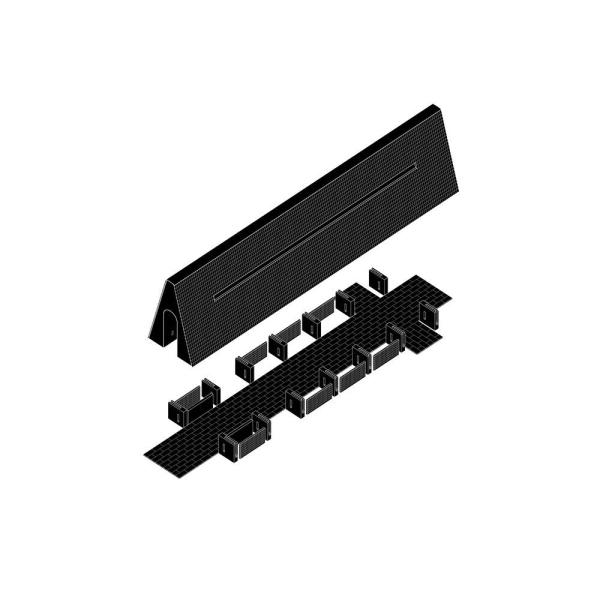
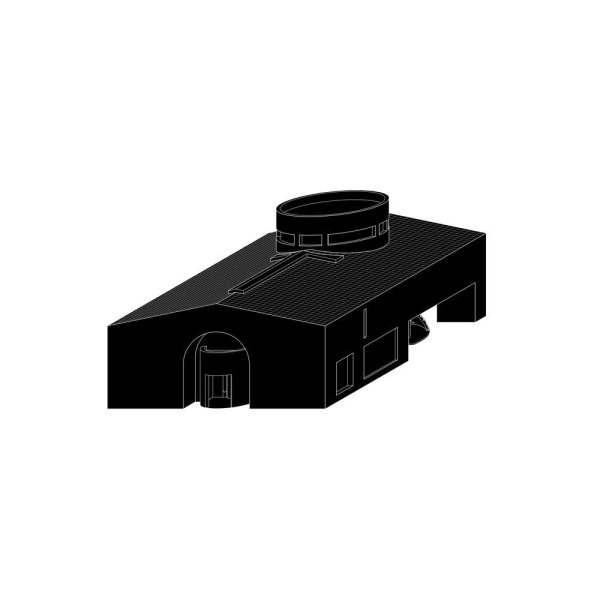
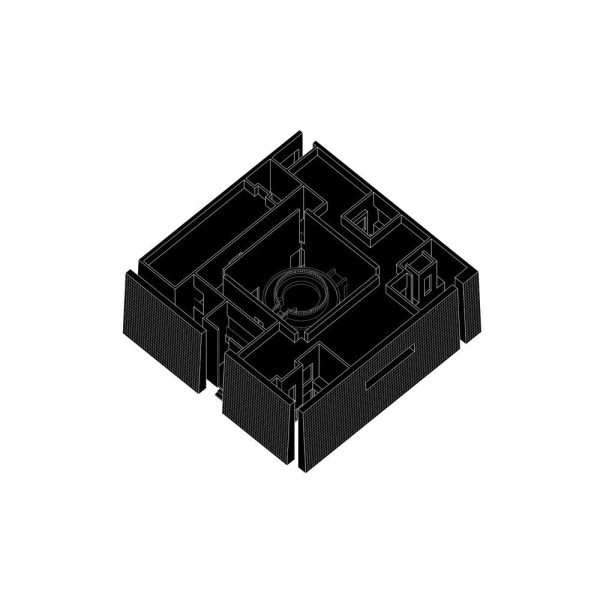
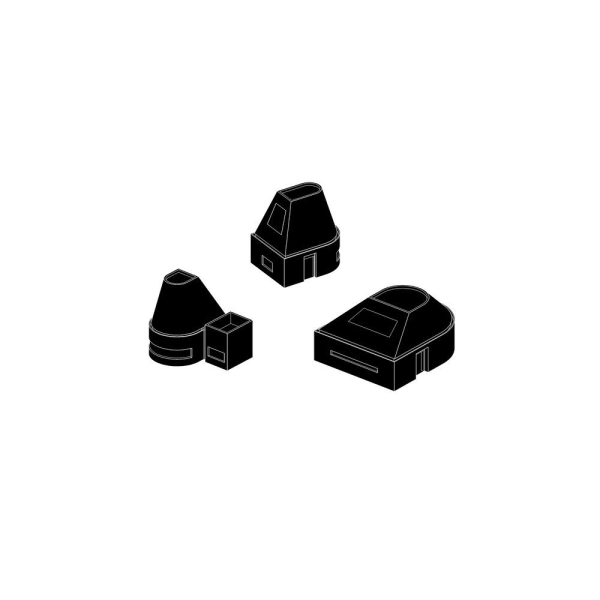

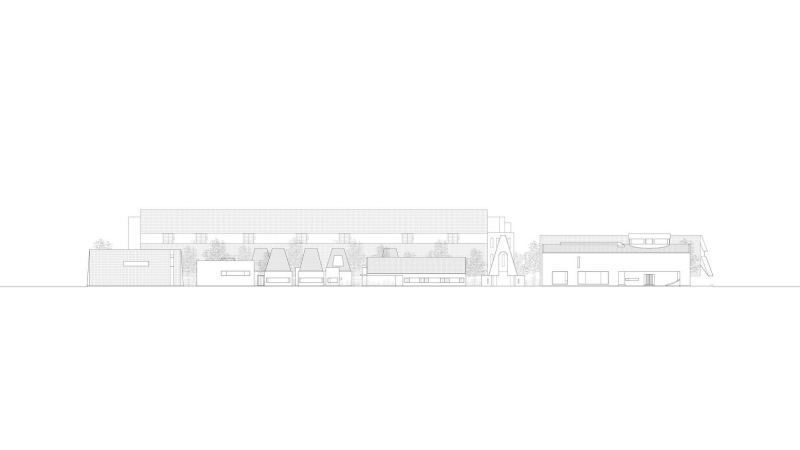
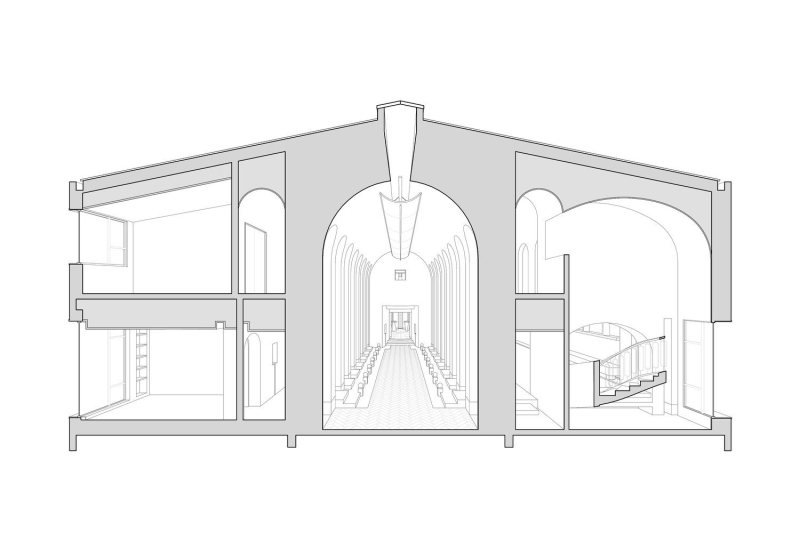
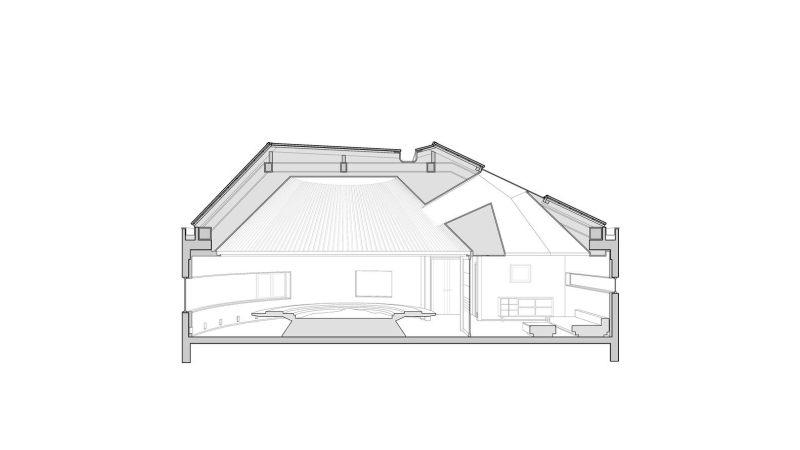
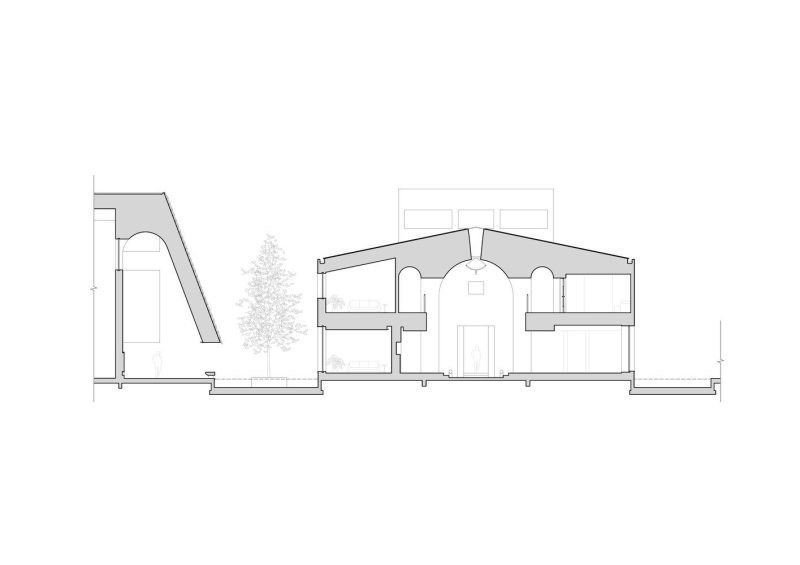
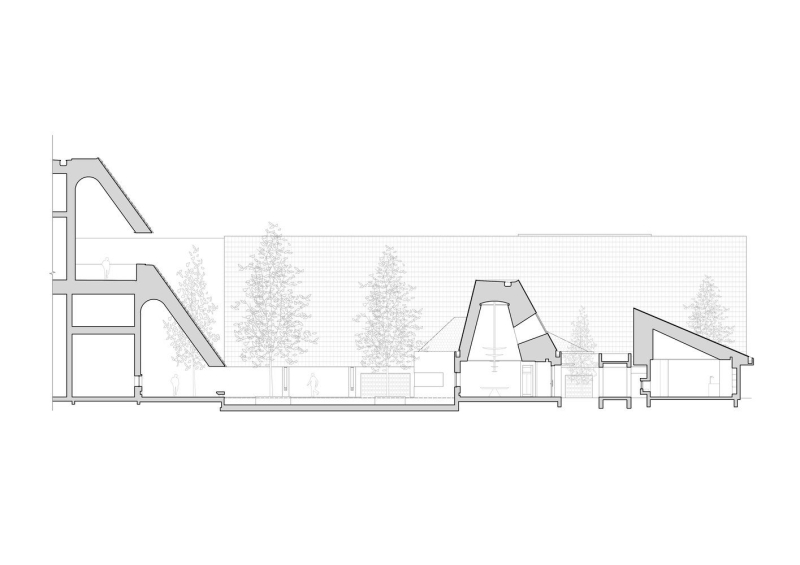
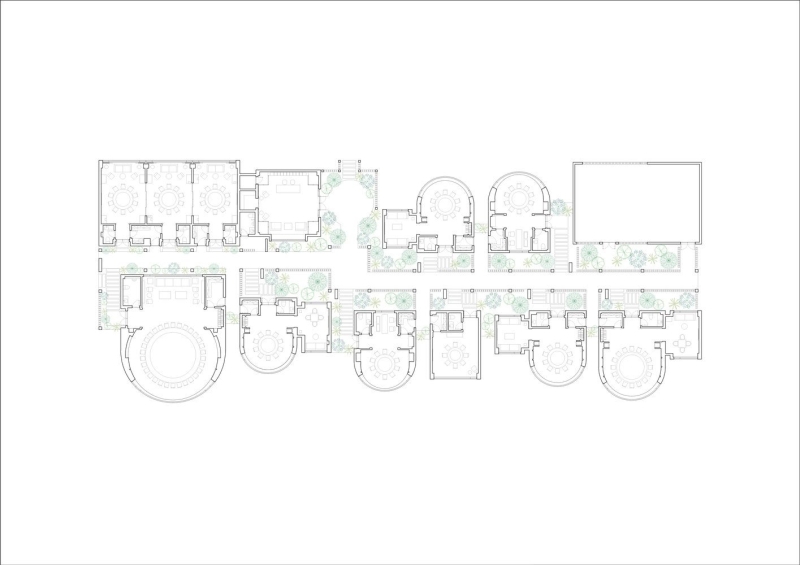
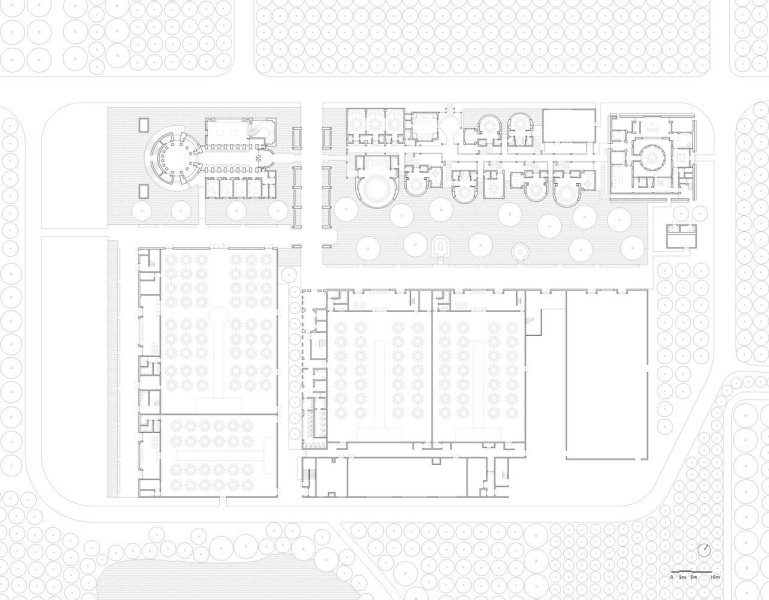
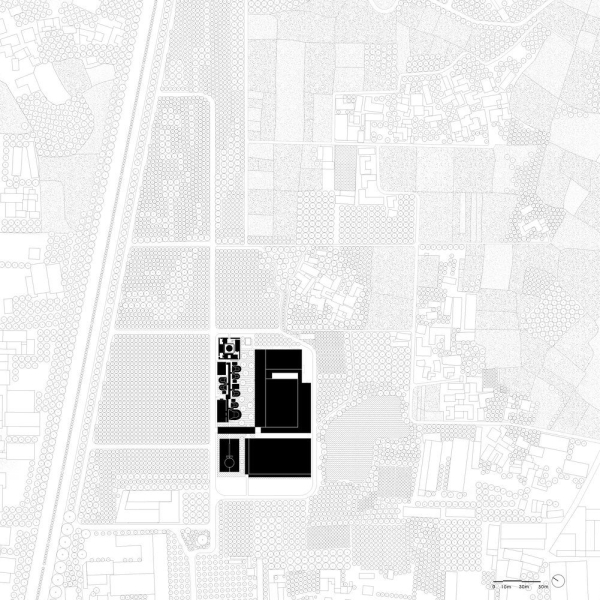
Tags: 2024BrickChengduChinaConcreteHao ChenWe&ArchYongLi Red Tile Plaza

Arch2O Team

